SIJUL丨design CHOU
design CHOU ,发布时间2025-04-18 15:32:00
Project Name: SIJUL
Completion Year: 2024
Gross Built Area (m2/ ft2): 53 m2
Project Location: Misagangbyeonbuk-ro, Hanam-si, Gyeonggi-do, Republic of Korea
Program : RESTOURANT
Photo : kimdonggyu
版权声明:本链接内容均系版权方发布,版权属于 design CHOU,编辑版本版权属于设计宇宙designverse,未经授权许可不得复制转载此链接内容。欢迎转发此链接。
Changes in seasons come slowly. You can measure the color of the landscape, the direction in which the wind blows, and the depth of light.
However, the first place to notice the change is the food on the table. Cooking with seasonal ingredients.
Or, it's only natural to look for food that goes well with the season. When spring comes, scent.
Just as you think of such wild greens and fresh vegetables, and cool naengmyeon in the hot summer.
Back then, Hanam was a modern bistro with seasonal dishes and alcoholic beverages.
Back then Just as the name itself means the season, it is better to use various ingredients and recipes for each season than fixed food.
We serve a meal. We keep the rain, wind, air, and sun intact in accordance with the flow of nature on our land.
Steel material that grows in vaults.
The design team started working on this idea, and the interaction of light and space is here.
I wanted to express the change.
The main structure and lower colored glass blocks facing each other as they enter the space are the entrances and inside restaurants.
At the same time as separating the, the light coming inwards reaches the user over time.
The crimson microcement used throughout the space is a hat that comes into the interior.
It becomes an element that gives depth to space through flesh. It abstracts the shadow change that occurs in the sundial.
In the days, Hanam's logo gave the symbolism of space.
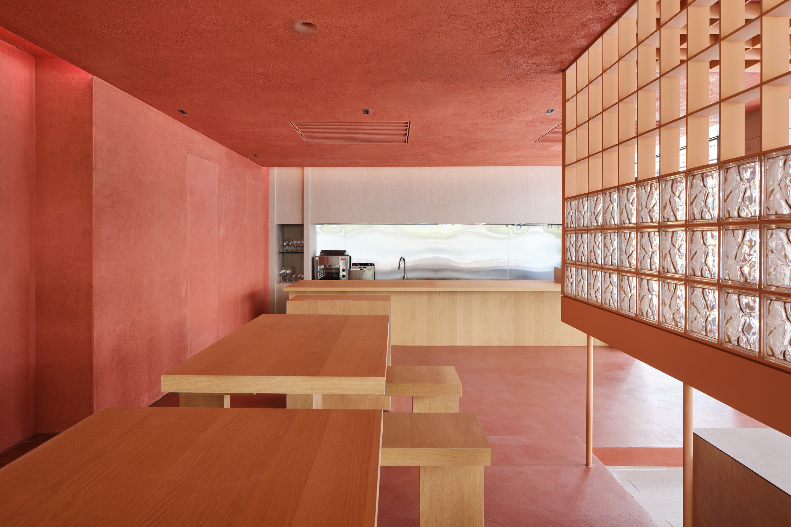
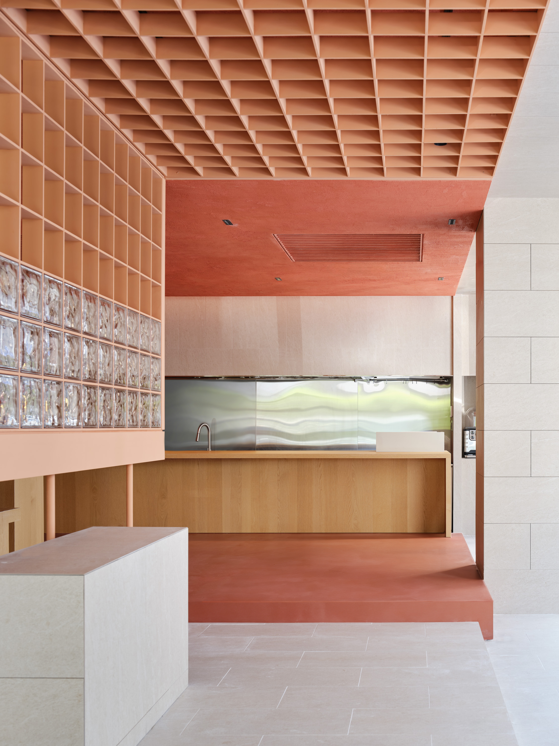
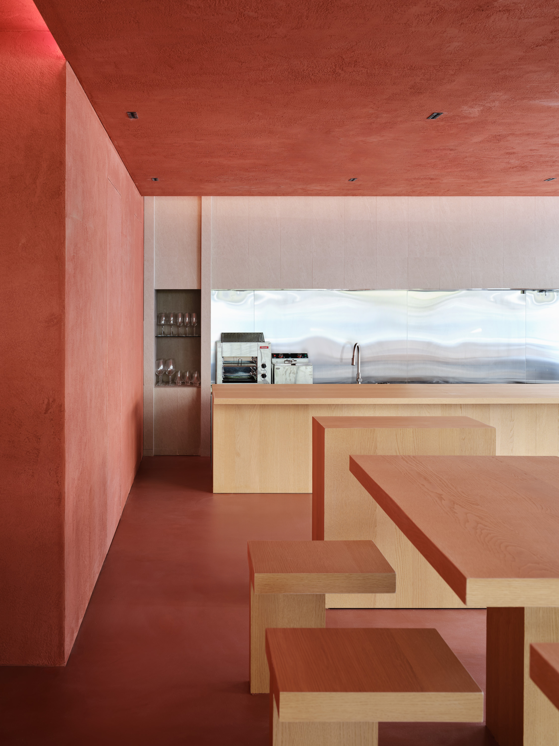
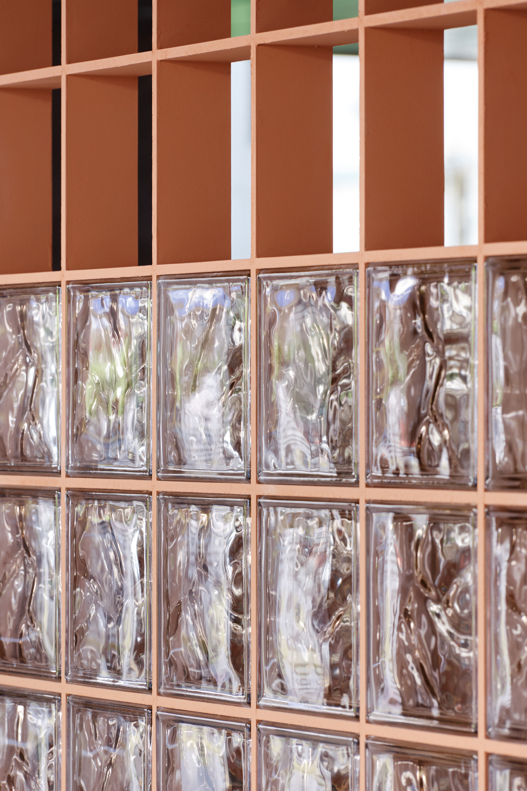
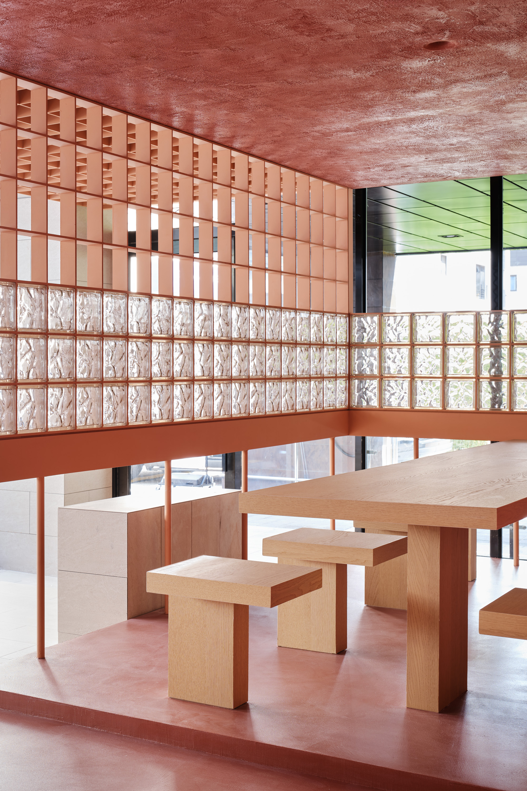
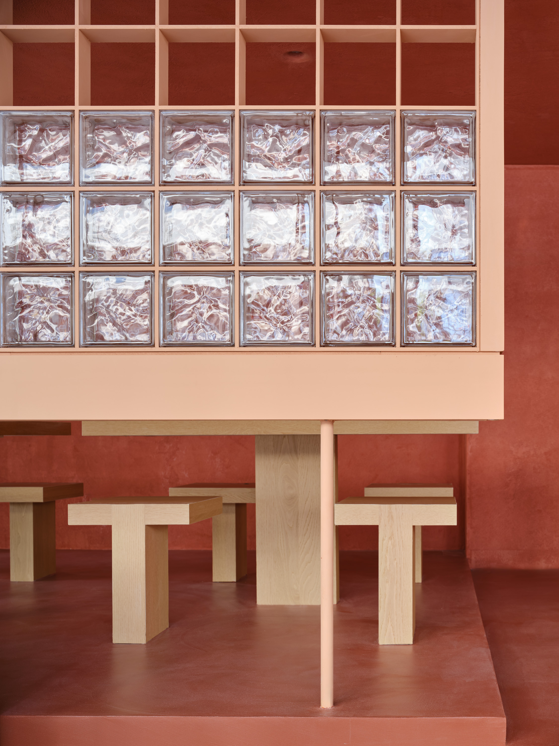
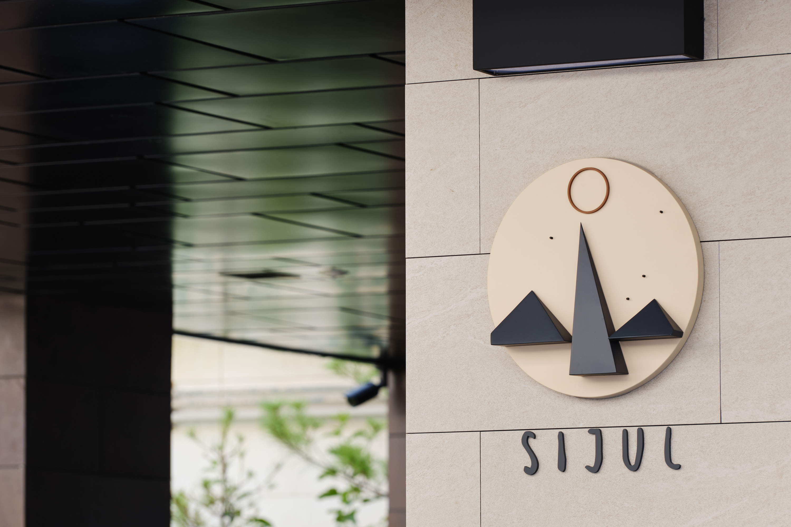
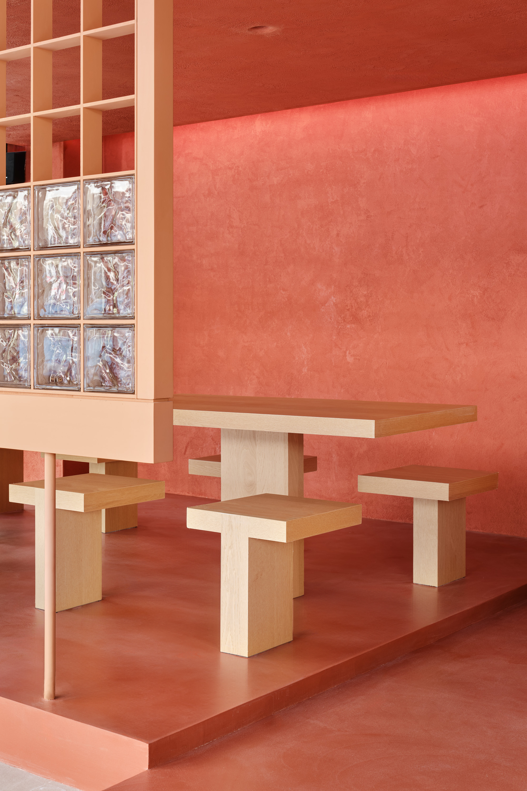
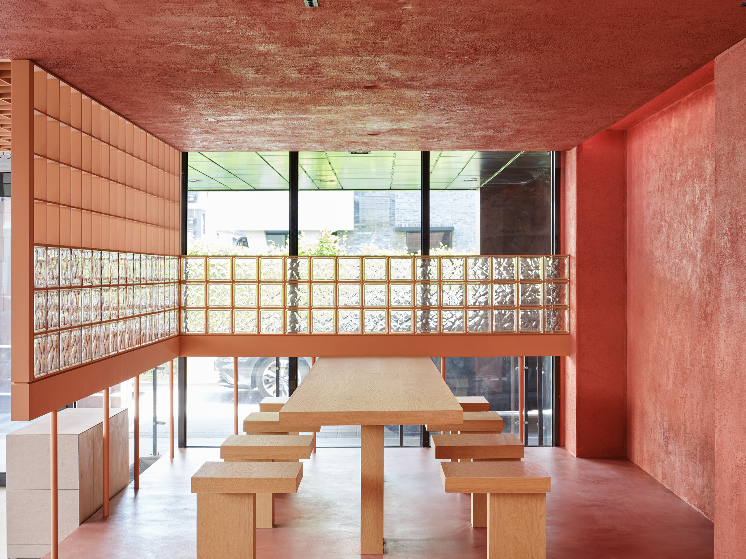

Waldorf Astoria New York | Skidmore, Owings & Merrill (SOM)
House of Two Grounds丨HAA Studio
MOMO ERA STUDIO前滩店,上海丨多么工作室Atelier d’More
SIJUL丨design CHOU

ZONES I POLY VOLY 新办公空间丨众舍设计事务所

气泡宇宙 | VAVE Studio

深圳湾超级总部基地城市展厅改造设计丨PILLS

订阅我们的资讯
切勿错过全球大设计产业链大事件和重要设计资源公司和新产品的推荐
联系我们
举报
返回顶部





