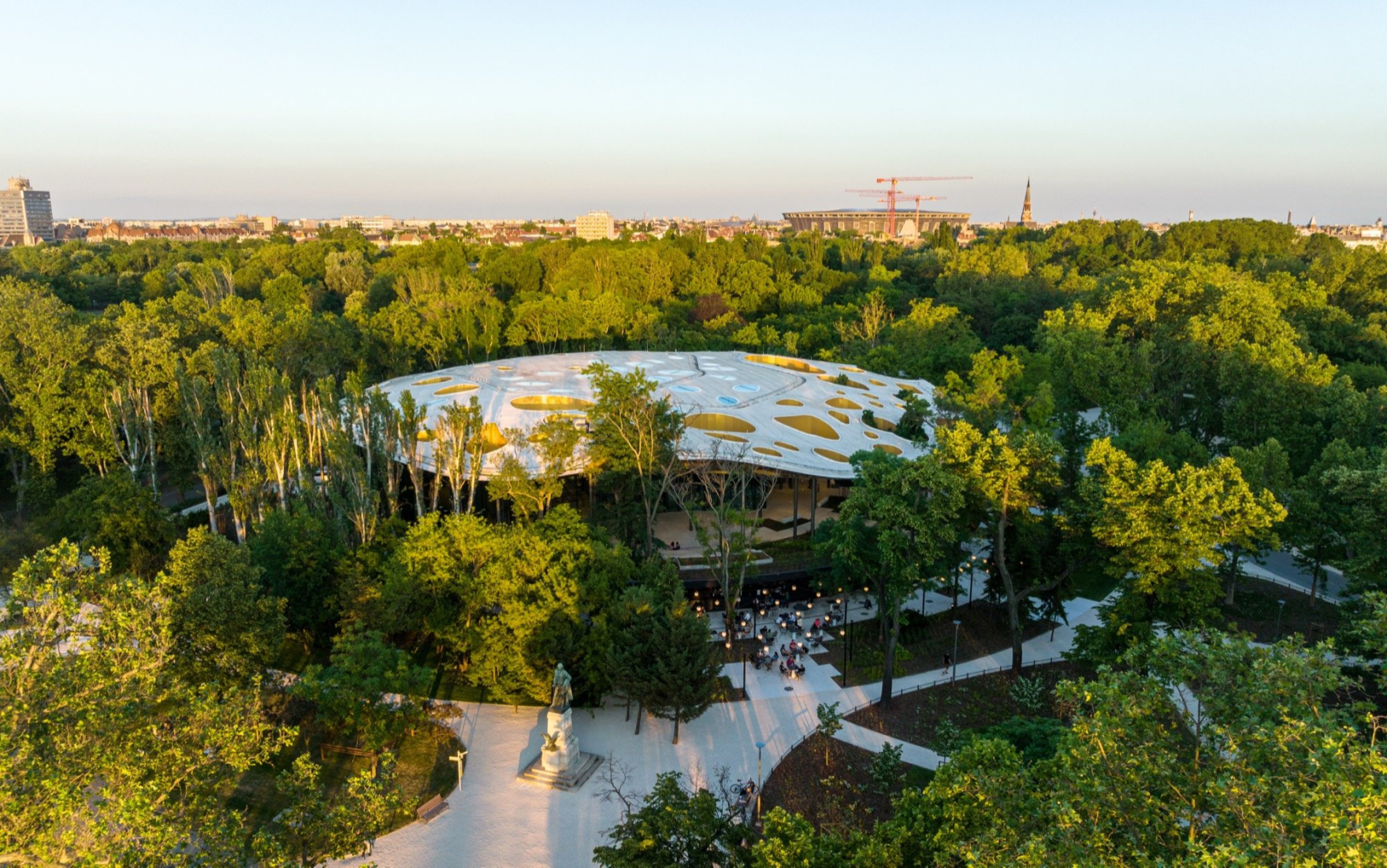

Garden of House of Music | Sou Fujimoto Architects
藤本壮介建筑事务所 ,发布时间2025-01-02 19:39:39
Project Name: Garden of House of Music
Location: Budapest, Városliget city park, Hungary
Area: 9 000 m2
Design year: 2016-2020
Year completed: 2022
Landscape Architecture: Sou Fujimoto
Local Landscape Architect Partner: Gardenworks
Lead Architect: Sou Fujimoto
Architect of Record: Bence Varga, M-Teampannon Architects
Local Architect Partner: M-Teampannon Architects
Commissioner: Városliget Ingatlanfejlesztő Zrt.
Implementation: Magyar Építő Zrt.
Photo credits: György Palkó, Gardenworks
Building awards:
– International Property Awards – Best International Public Service Architecture, 2019
– Music Cities Awards – Best Use of Music in Property Development/Real Estate, 2020
– Portfolio Property Awards – Special Prize, 2022
– Time Out Magazine – best new things to do in the world in 2022
– MIPIM Awards – Grand Jury Prize, 2022
– German Design Council – Iconic Award, 2022
– Architecture Masterprize – Architectural Design of the Year, 2022
– Portfolio Property Awards special prize, 2022
– Time Magazine – World’s Greatest Places, 2023
– Association of Hungarian Architects – Pál Csonka Award: Sou Fujimoto, architect; Balázs Puskás structural engineer; Bence Varga, architect, 2023
版权声明:本链接内容均系版权方发布,版权属于 藤本壮介建筑事务所,编辑版本版权属于设计宇宙designverse,未经授权许可不得复制转载此链接内容。欢迎转发此链接。
The House of Music and its outdoor spaces are iconic contemporary elements of the renewed City Park in Budapest with their innovative concert and exhibition areas.
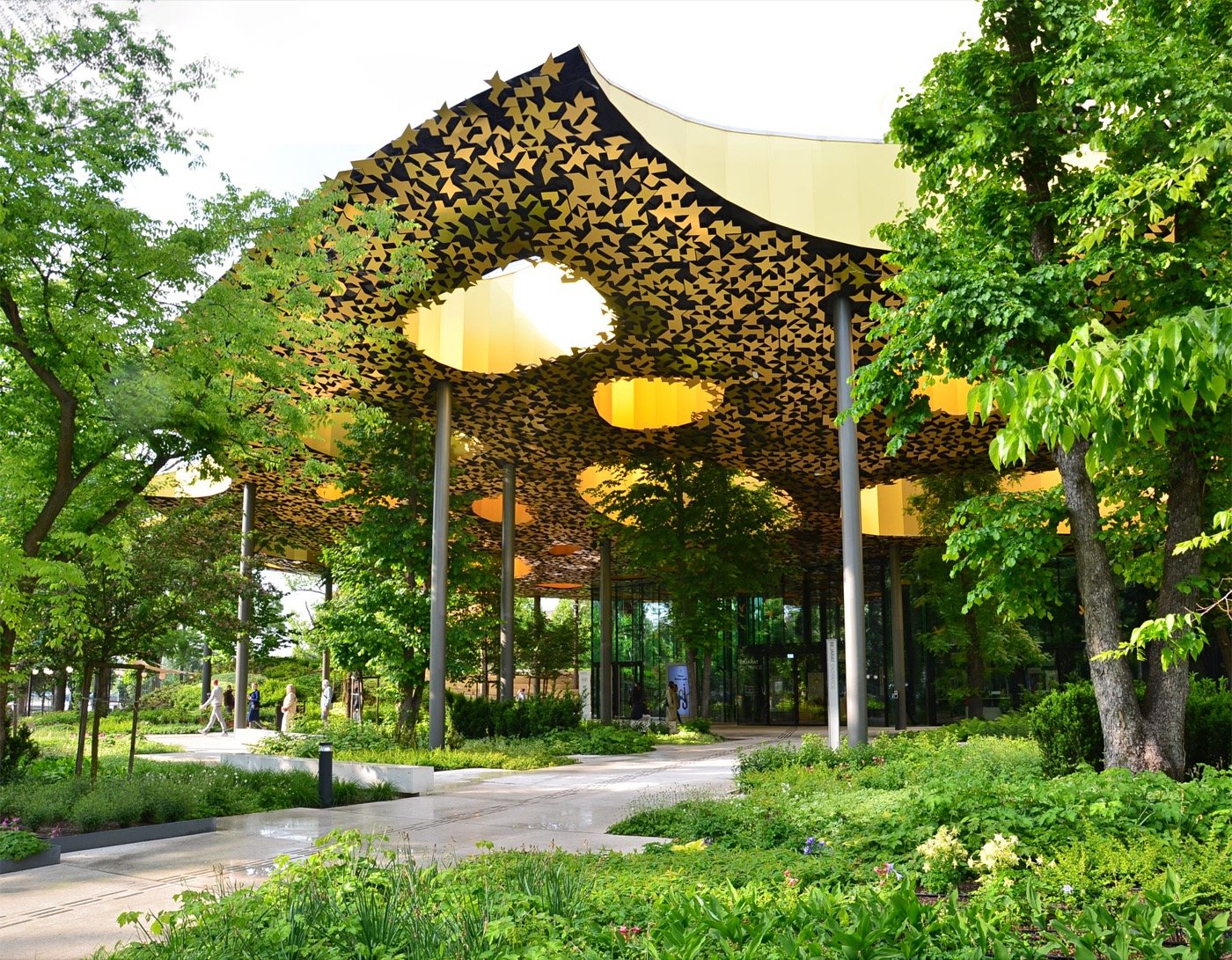
The Park continues to play an important role in Budapest’s cultural and ecological landscape, as it has been since its establishment in the 19th century. Its revitalization, led by the Liget Budapest Project, includes the development of new cultural landmarks and extensive landscape design initiatives. The House of Music is the most awarded contemporary building of Hungary, among others it was honored with Europe’s Best Public Building in the International Property Awards in 2019, followed by the “Best Music Property Development in the World” title at the 2020 Music Cities Awards, or the Grand Jury Prize of MIPIM Awards in 2022.
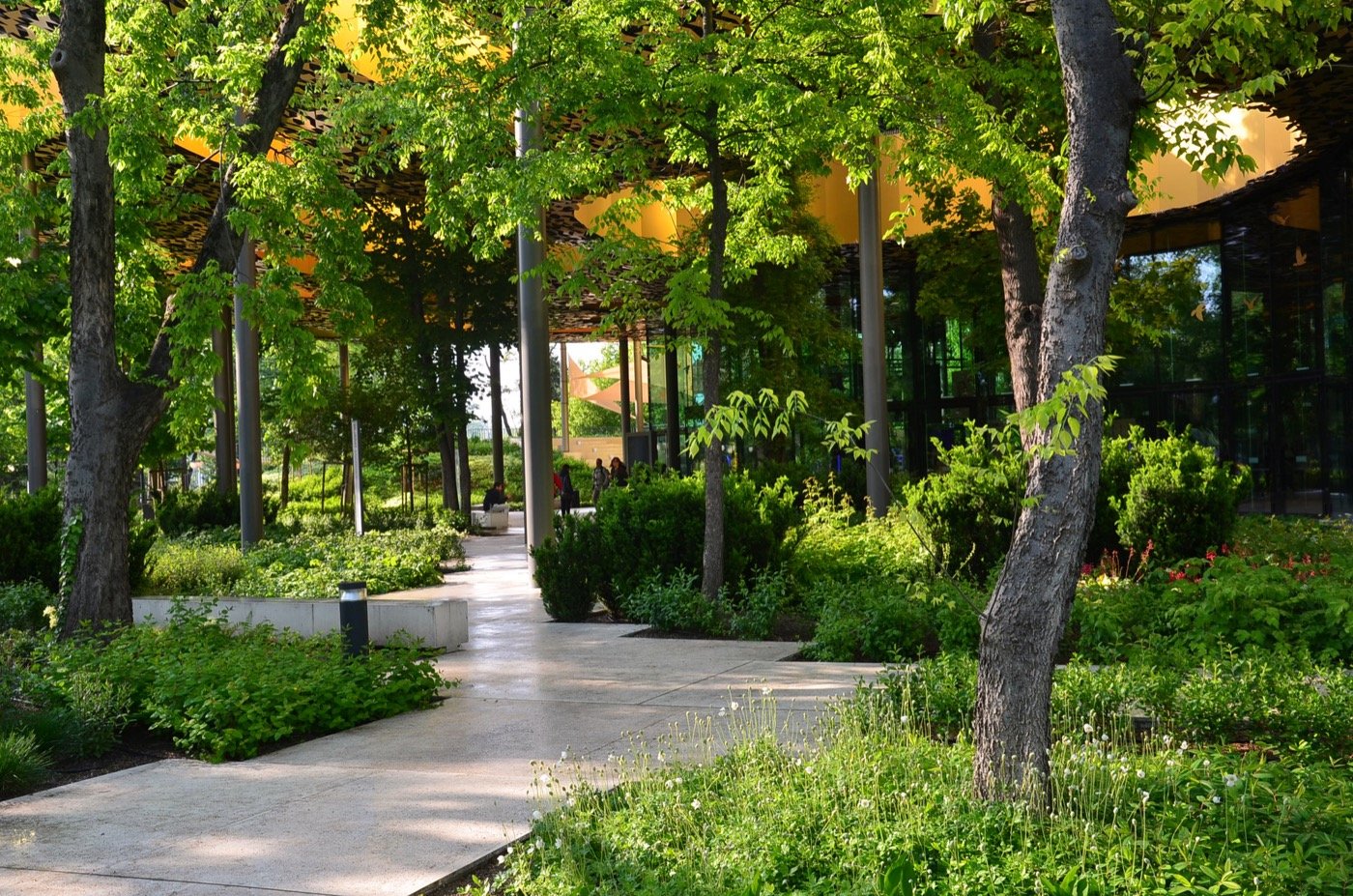
The winner of the international design competition was the Japanese architect Suo Fujimoto, whose primary concept is reflected in all element of the building – to blend seamlessly with its environment, erasing the boundaries between interior and exterior spaces. The local architect partner, M-Teampannon, and landscape design partner Gardenworks contributed to the refinement and implementation of the concept.
The building’s non-directional shape and transparent design welcome visitors from all angles, symbolizing openness akin to music’s universality. The integration of natural and built elements extends throughout the structure, with features inspired by the flow of sound waves and the surrounding environment. The roof’s delicate design, resembling a canopy, allows natural light to filter through, while its shape accommodates existing trees. Inside, spacious interiors echo the ambiance of a woodland walk, characterized by light architectural structures. Expansive glass panels offering uninterrupted views of the park.
It stands at the park’s core, where paths converge to the other museums.
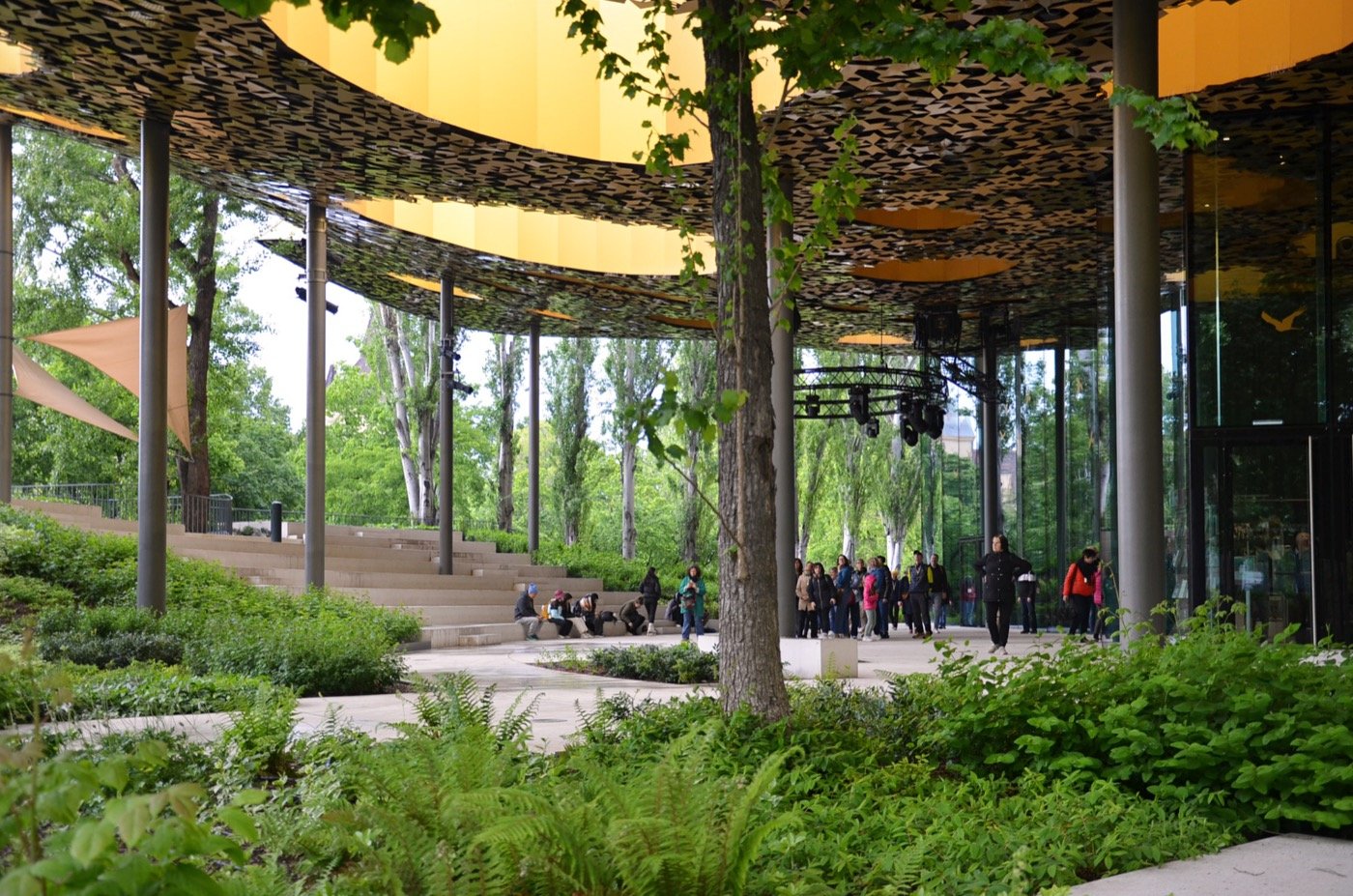

Embracing its pivotal role, concentric circles radiating from the building’s center mimic sound waves . This motif shapes both interior and exterior spaces, the built environment melds with the park through the integrating garden’s structure and plant usage.
Diverse structures and community areas are arranged innovatively: beneath the building’s roof, a semi-outdoor stage serves as summer stage. A green-clad side hides a beer garden, while the restaurant terraces face the park, lit by ceiling gold leaves, enhancing ambiance. A music-themed playground also takes place outdoors.
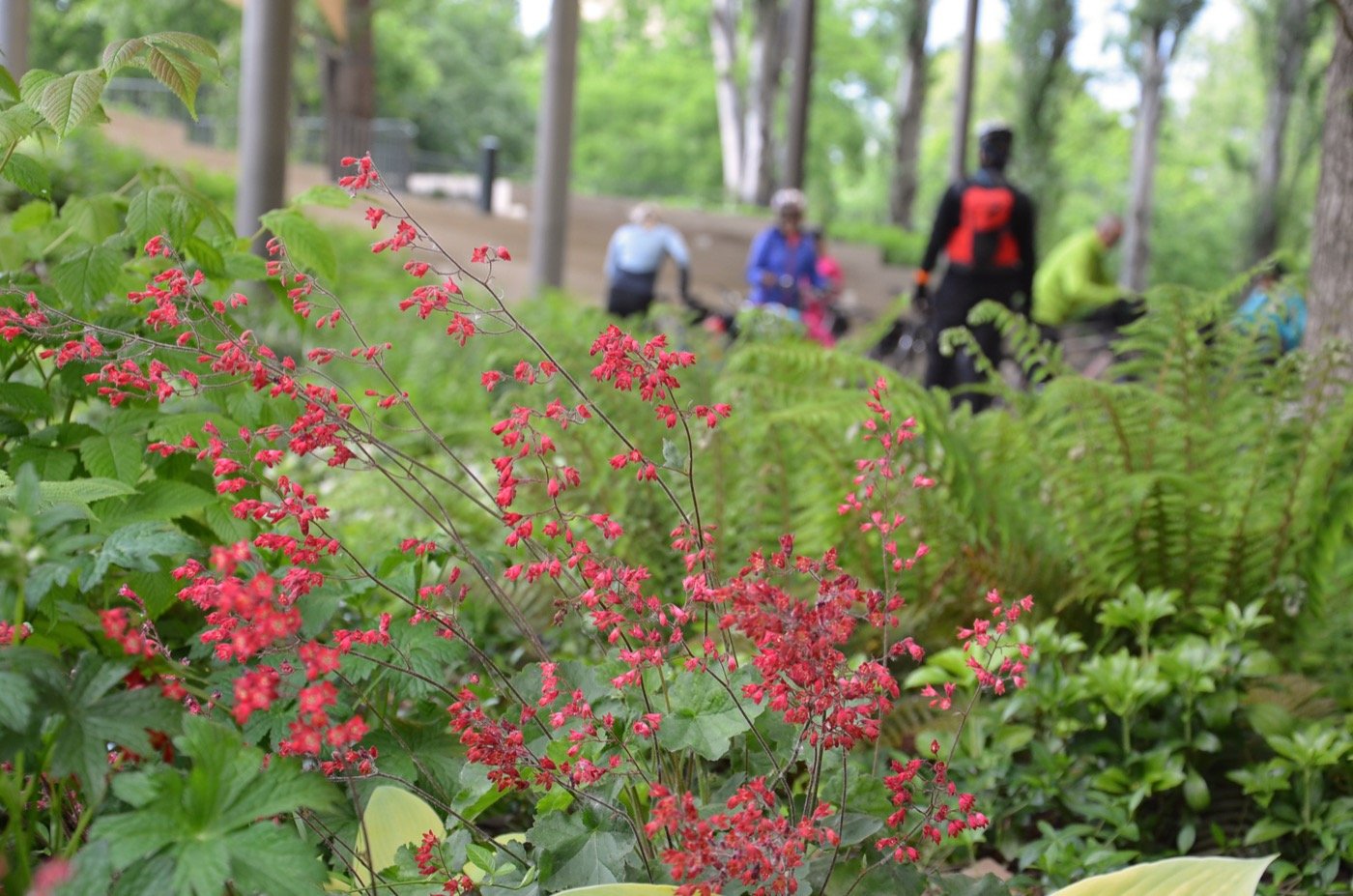
The garden translates the experience of walking in the forest into the built environment. with paths resembling forest trails. The diverse patches of vegetation, varying in height and composition, scattered in a mosaic-like pattern, shape the boundaries of the space. The winding pathways provide lively entrances, reflecting elegance and naturalness. Dynamic plant species offer seasonal ornamental beauty, emphasizing biodiversity.
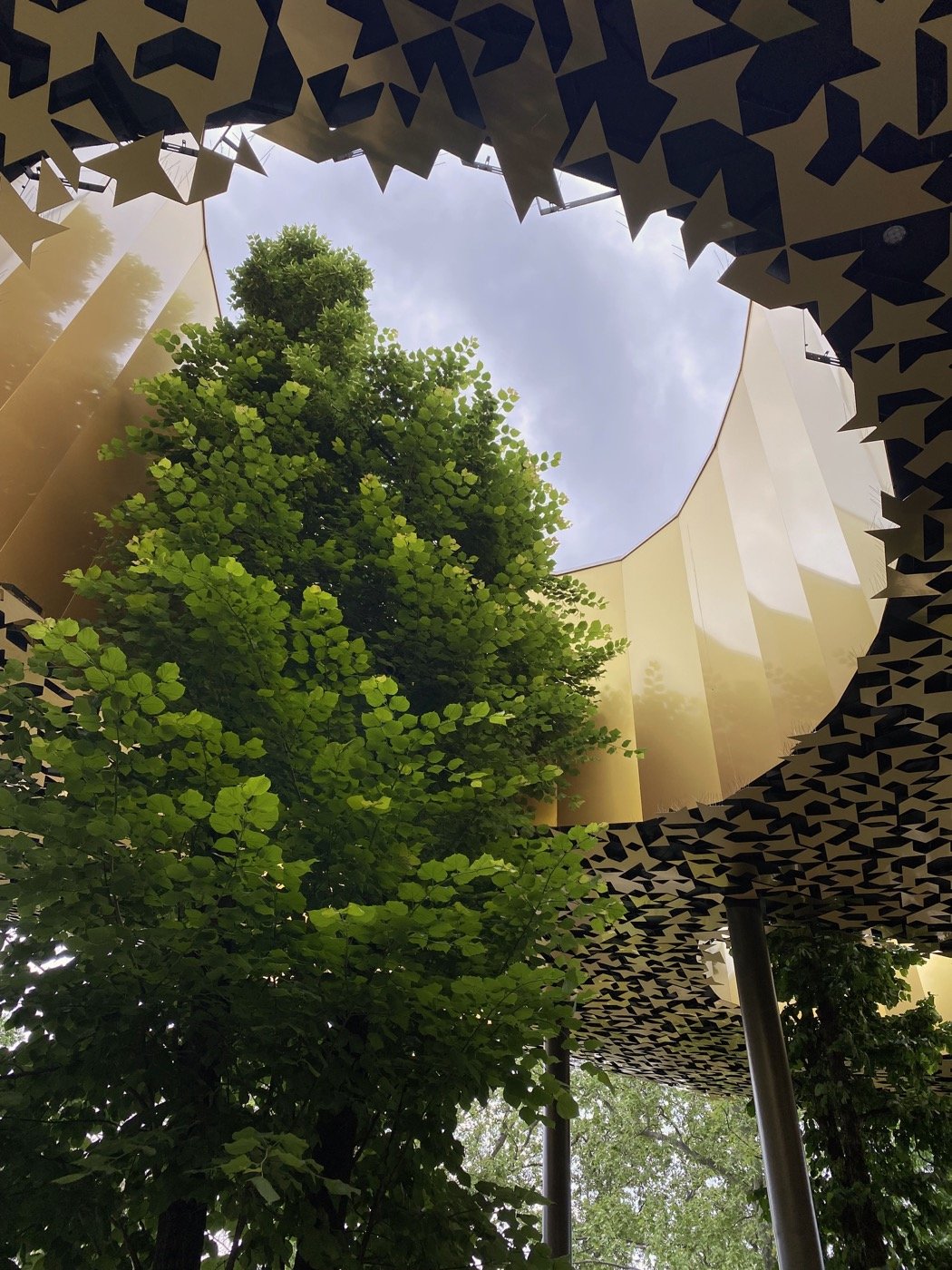
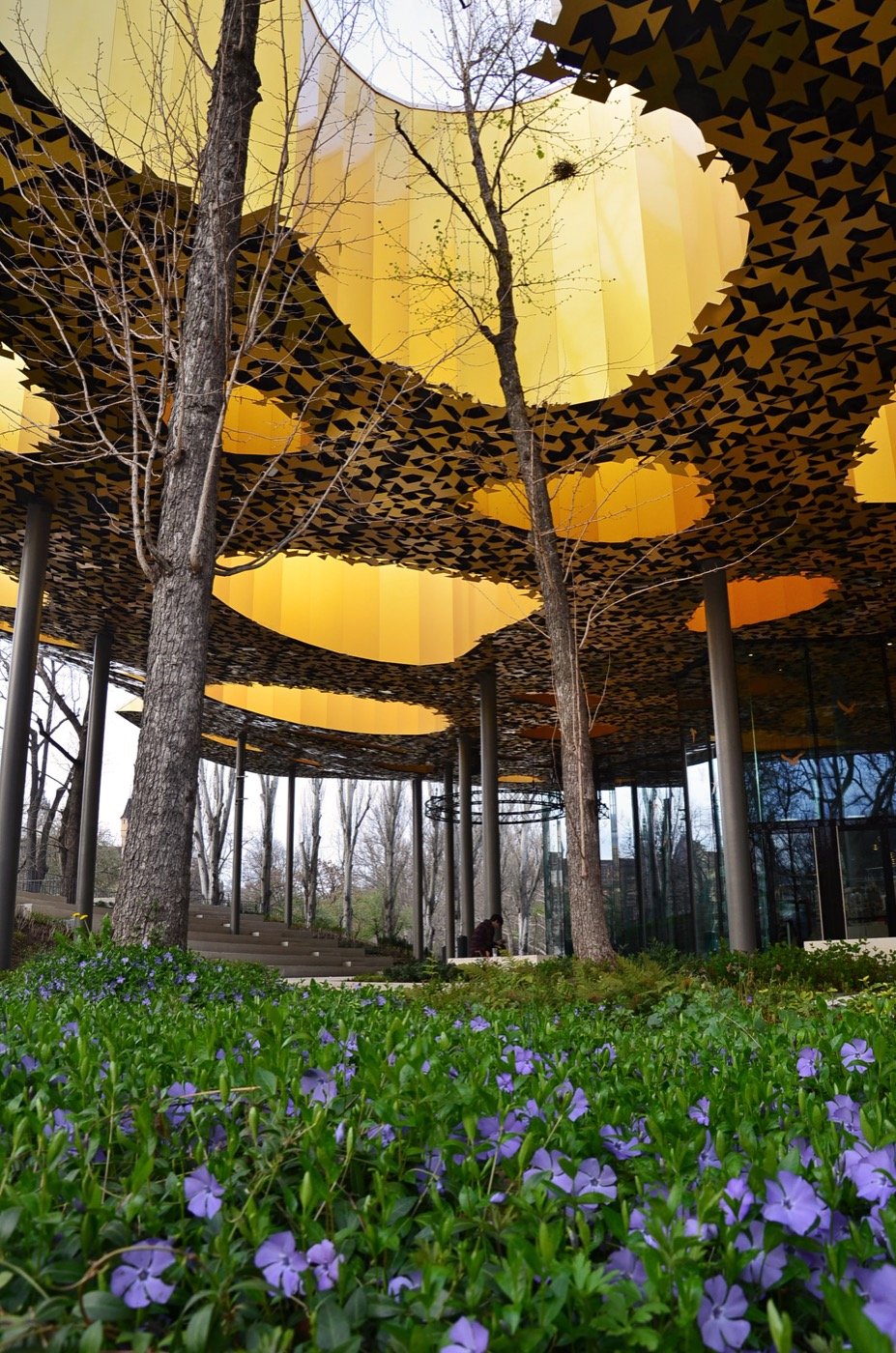
Outdoor grandstands merge with greenery, transform into retaining walls and benches, aligning with the wave pattern. The outdoor flooring is made of terazzo as well as the indoor’s, but with a different finish. The concentric circle motif shows up in narrow copper lines and continues the pattern of the plants.
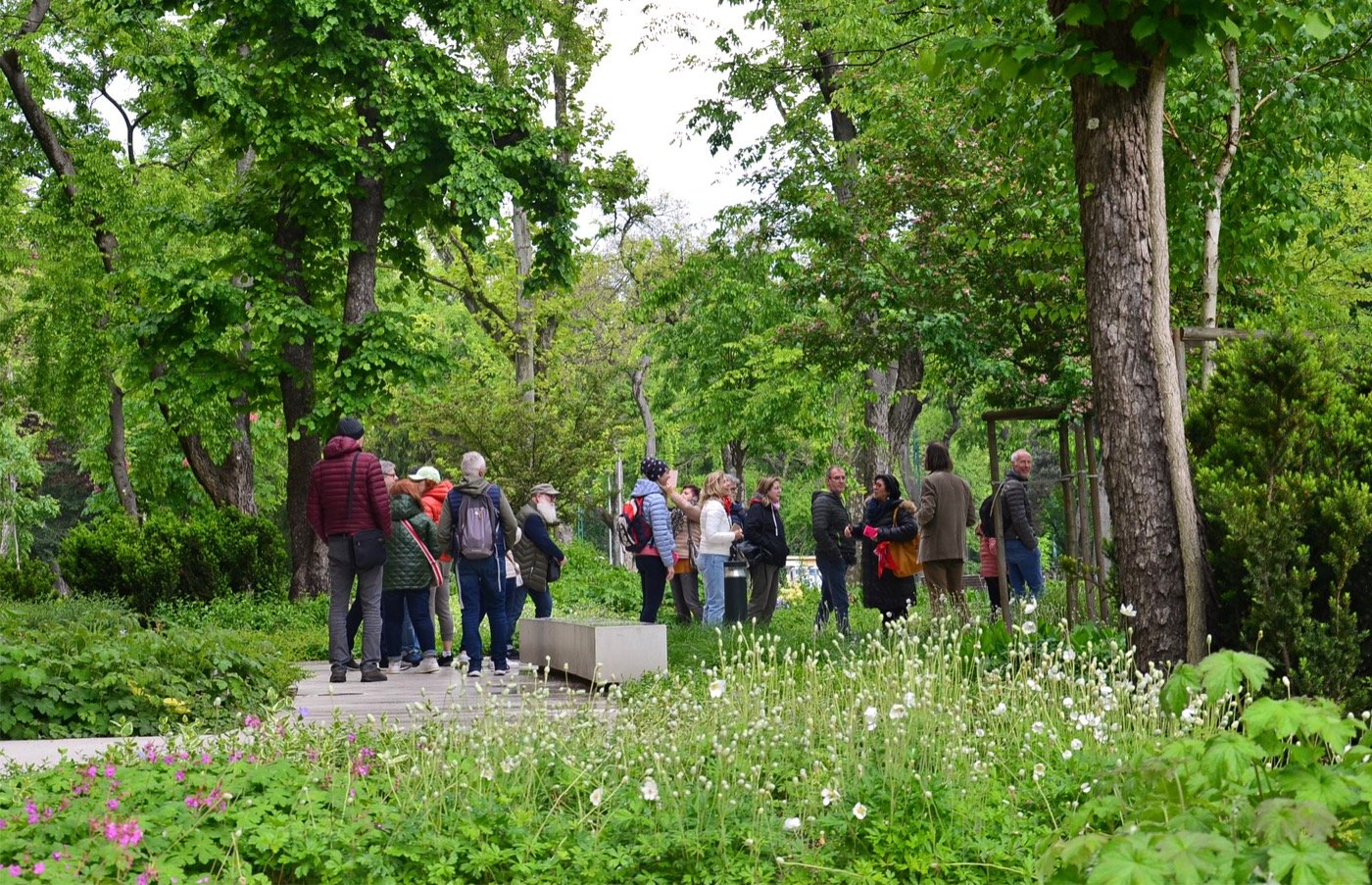
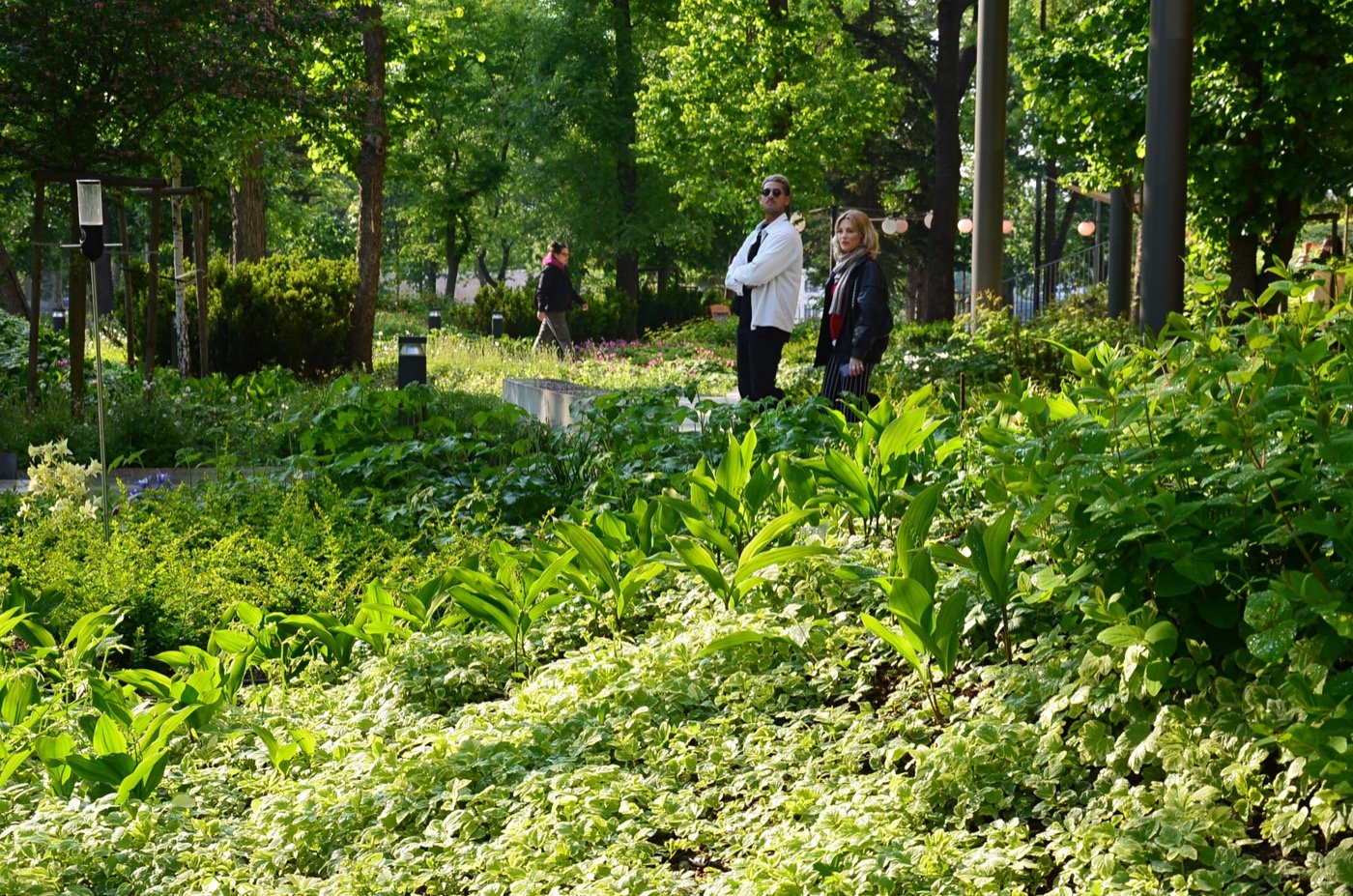
Ecological considerations were given top priority, efforts were made to ensure on-site absorption of precipitation during drainage. When selecting species, the microclimatic conditions of the building and its surroundings were taken mostly into account, the use of lawn was also avoided, instead recommending shade-tolerant grass substitute plants. It was also important to maximize the use of native species, while incorporating high ornamental value varieties, considering the park’s collection garden character.
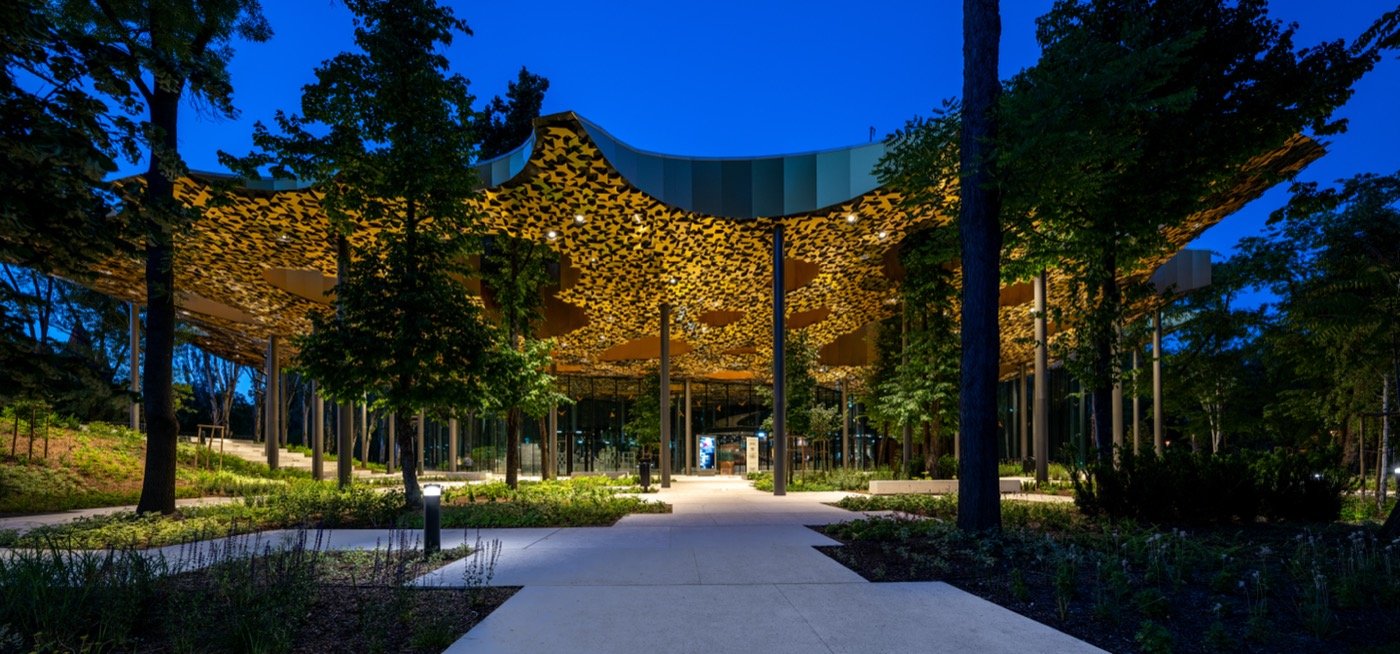
The construction work was classified as exemplary in terms of environmental consciousness by the BREEAM international building certification system.Parallel to the project’s design, the entire City Park underwent renovation, ensuring that the House of Music’s garden seamlessly integrates into its broader environment.
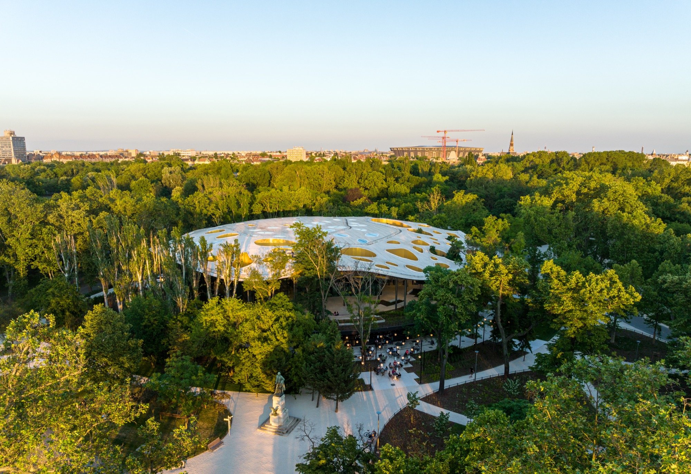
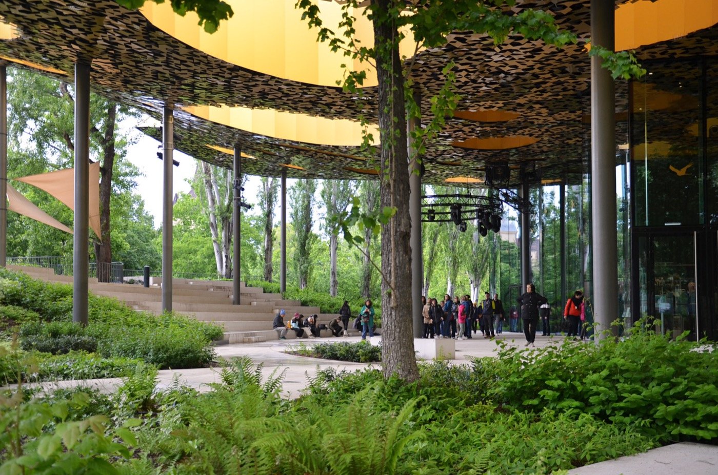
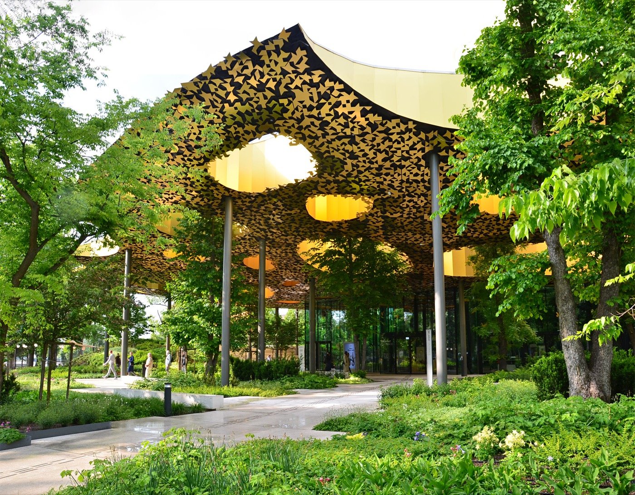
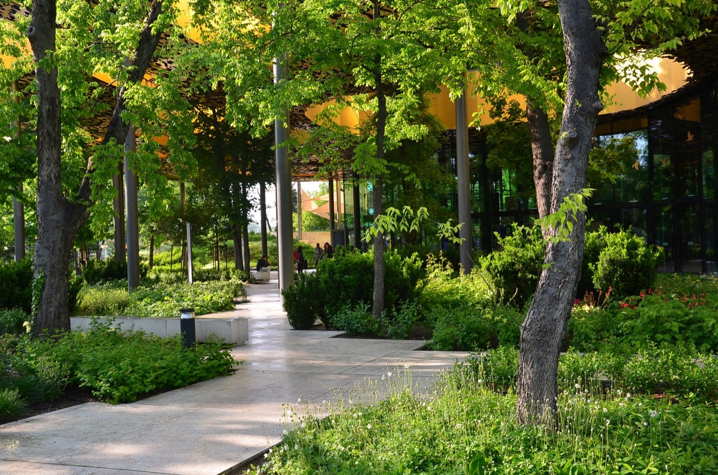
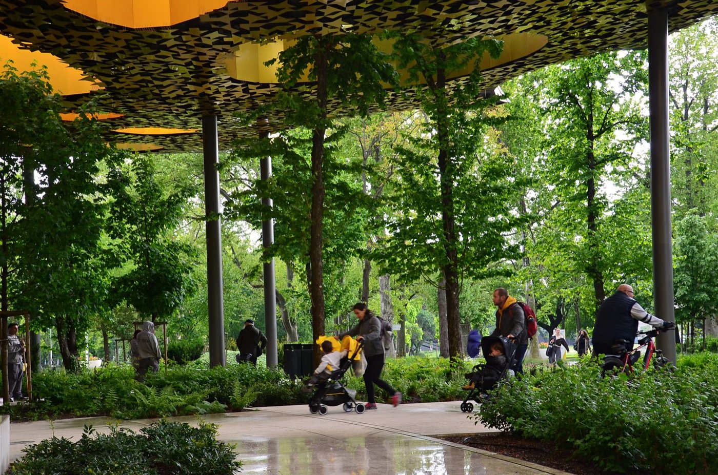
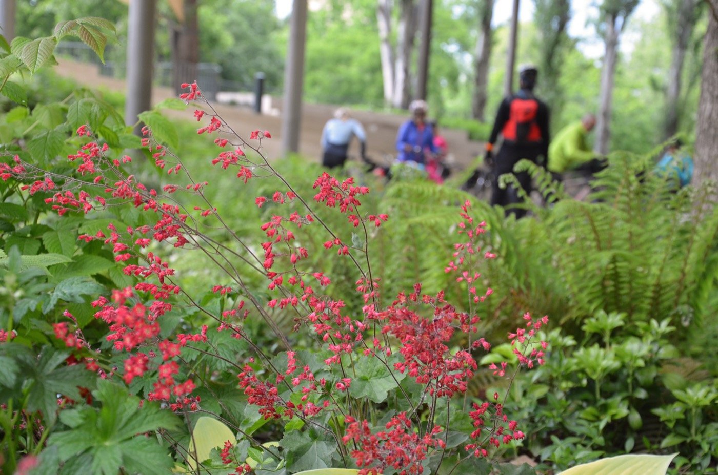
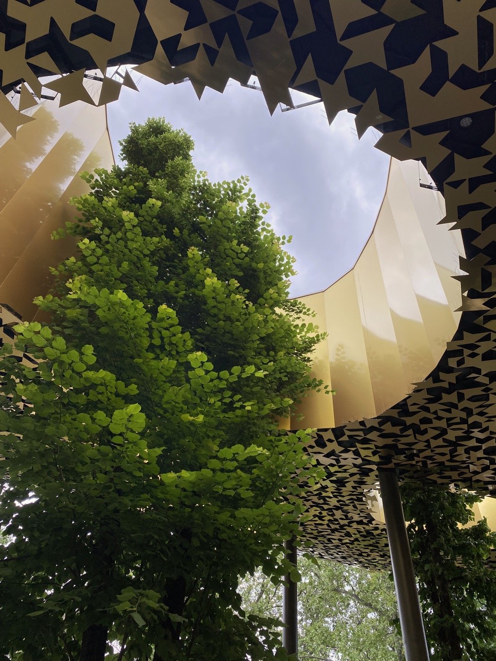

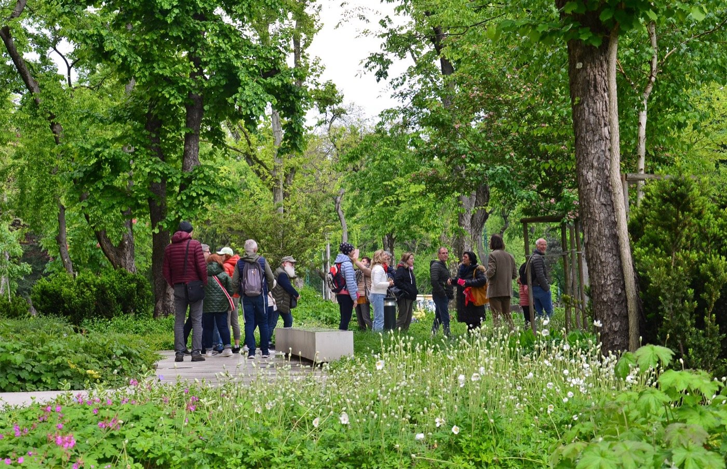
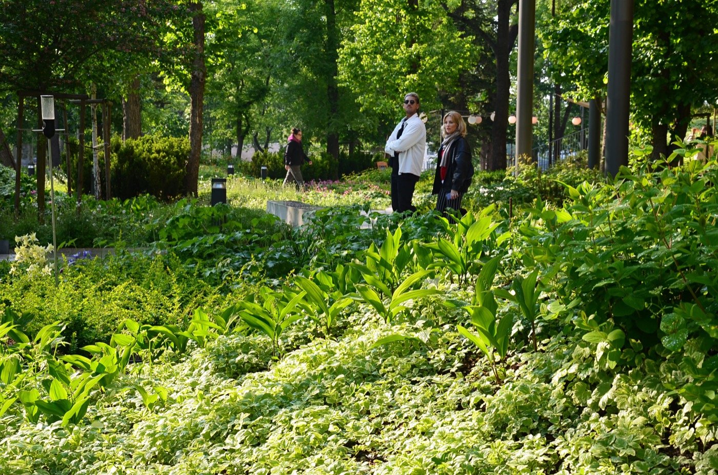
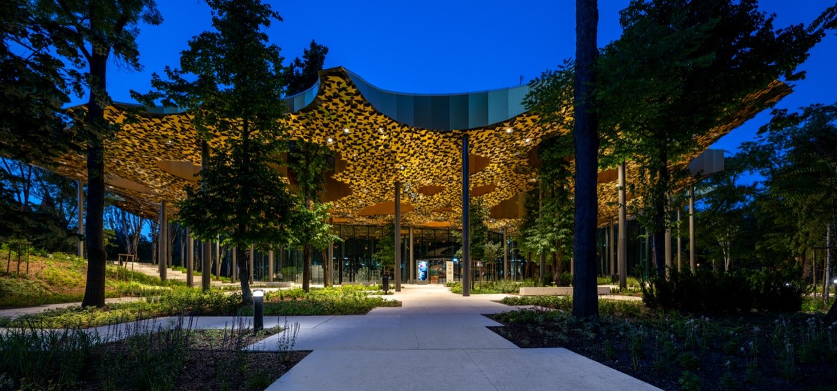
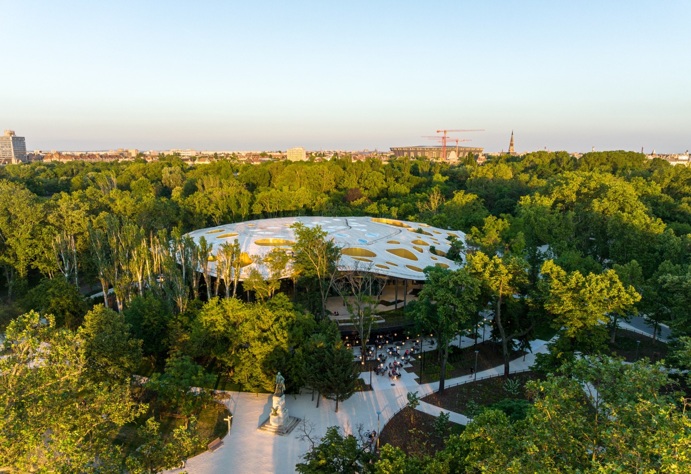
常州合全药业研发园区景观设计 | 易栖建筑
The Storm is Coming丨Tony Brown
厦门五缘湾湿地公园公交导向型开发 (TOD) 项目 | AECOM


Garden of House of Music | Sou Fujimoto Architects

House of Music, Hungary | 藤本壮介建筑事务所

胜加北京办公室 | Soong松涛建筑事务所

深圳招商华侨城红山6979丨Laguarda.Low Architects(LLA建筑设计)

日立市立日高小学丨株式会社 三上建筑事务所

订阅我们的资讯
切勿错过全球大设计产业链大事件和重要设计资源公司和新产品的推荐
联系我们
举报
返回顶部





