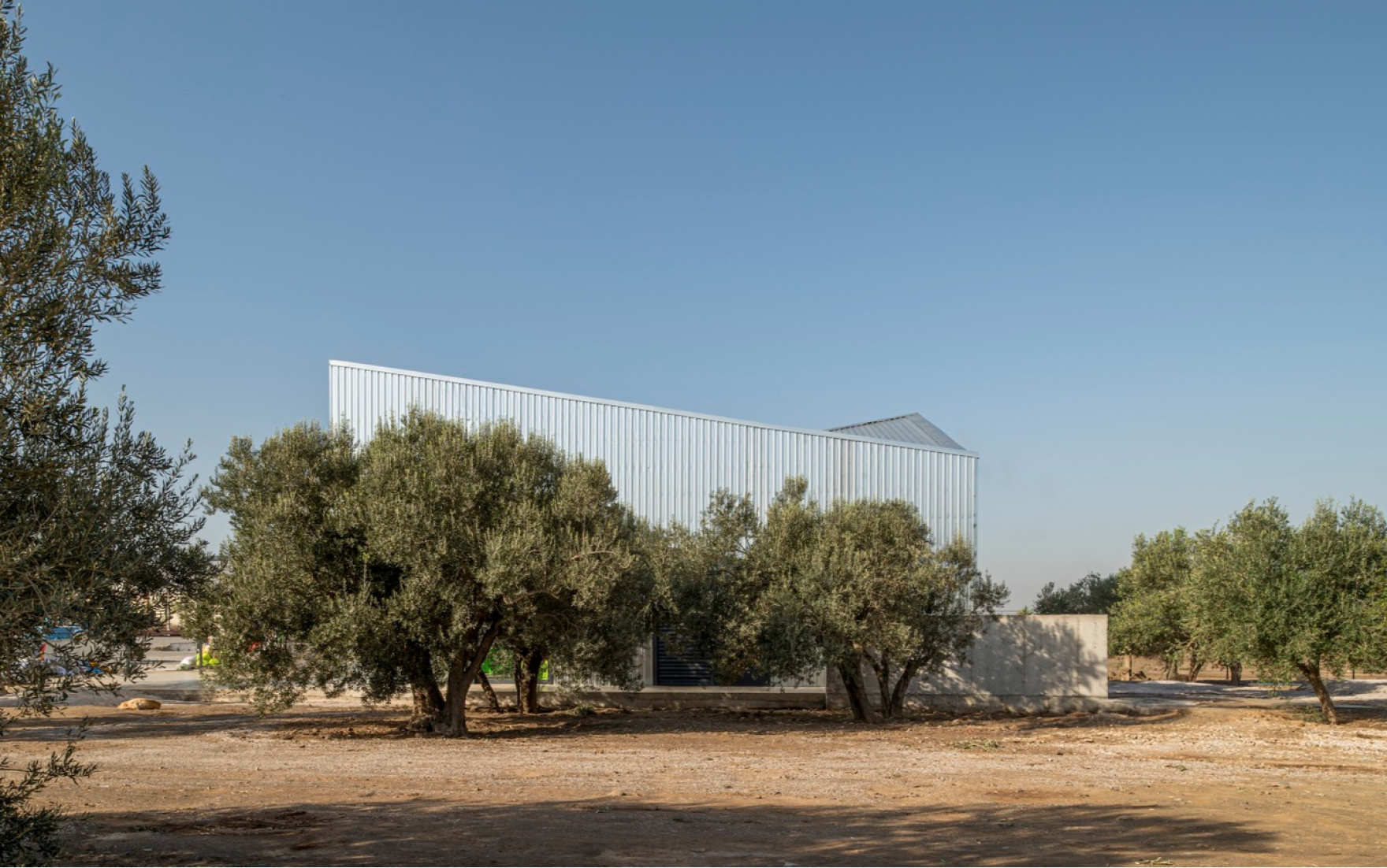

Kinik Olive Agricultural Production, Processing & Storage | STUDIO EVREN BAŞBUĞ
STUDIO EVREN BAŞBUĞ ,发布时间2024-12-20 14:24:15
Project Name: Kinik Olive Agricultural Production, Processing & Storage
Location: Kınık, Turkey
Area: 450 m²
Year: 2023
Design Firm: STUDIO EVREN BAŞBUĞ
Principal Designers: Evren Başbuğ, Oğuz Bodur
Project Coordinator: Ayşıl Sara Kerimi Bodur
Architectural Team Members: Yusuf Bahadır Çelik, Cansu Özlütürk
Structural Engineering: Kobe
Electrical Engineering: AYC
Mechanical Engineering: Proje Isı Engineers
Contractors: Rahime Ok Kent Planlama
Structural Engineer: Barış Köroğlu
Electrical Engineer: Mümtaz Ayça
Mechanical Engineer: Necdet Tunalı
Contractor: Rahime Dönmez
Photographs: Kıvanç Sönmez, Serkan Örnek
版权声明:本链接内容均系版权方发布,版权属于 STUDIO EVREN BAŞBUĞ,编辑版本版权属于设计宇宙designverse,未经授权许可不得复制转载此链接内容。欢迎转发此链接。
Designed by Studio Evren Başbuğ for the use of an agricultural development cooperative in Kinik, a northern district on the outskirts of İzmir, Kinik Olive, a small-scale industrial facility with a daily processing capacity of 80 tons of olives and a production capacity of 20 tons of olive oil became operational as of November 2023.
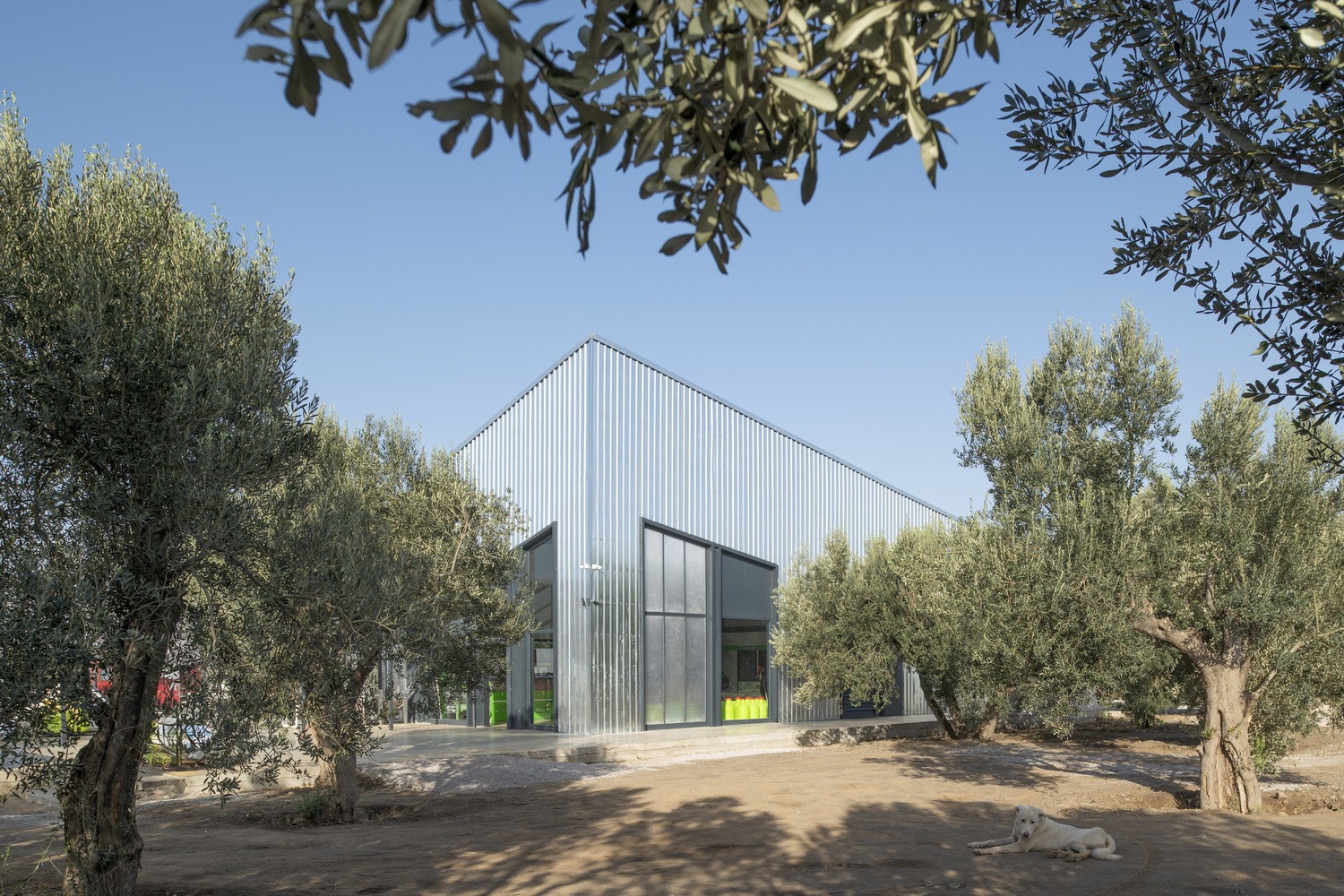
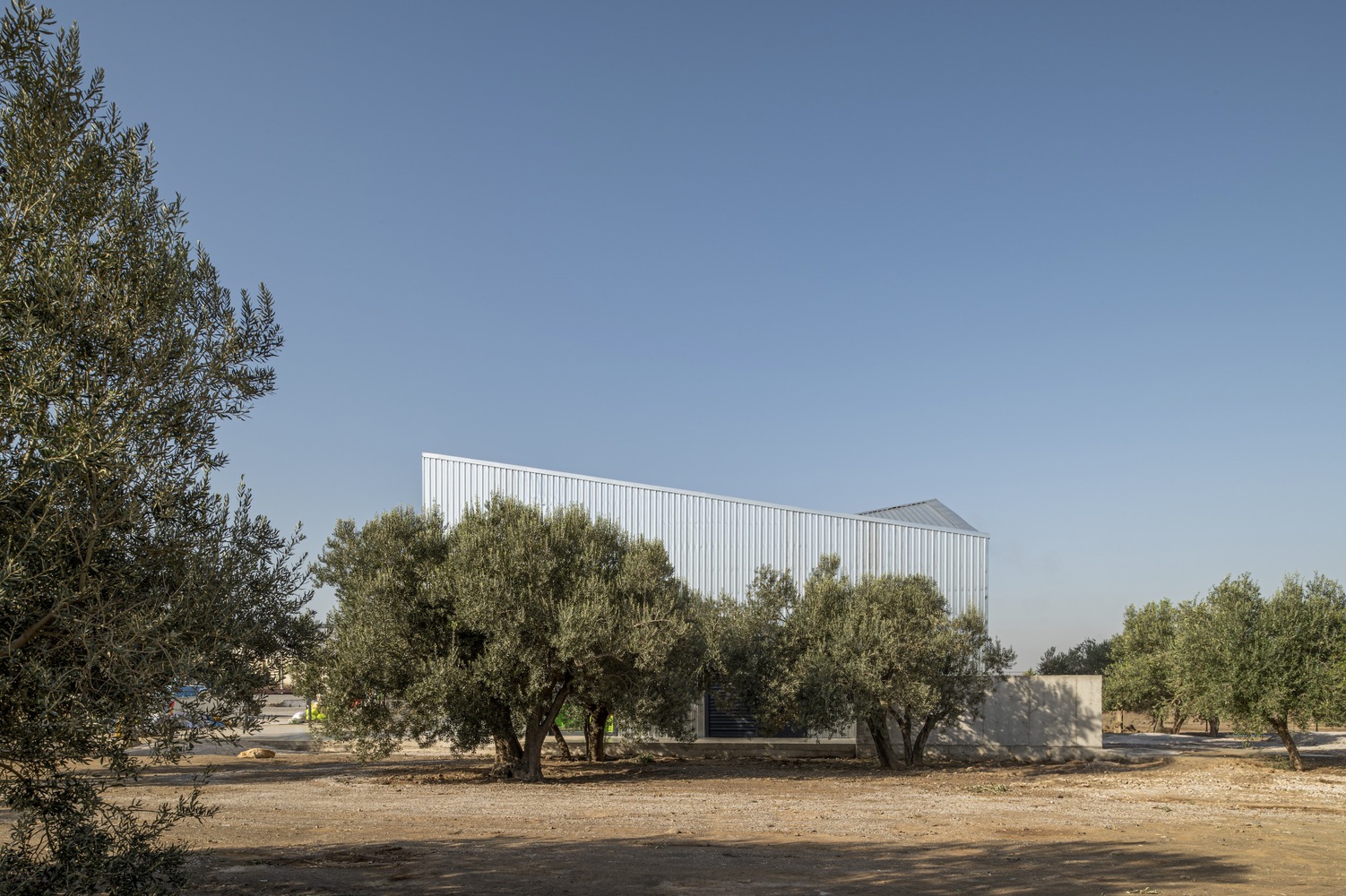
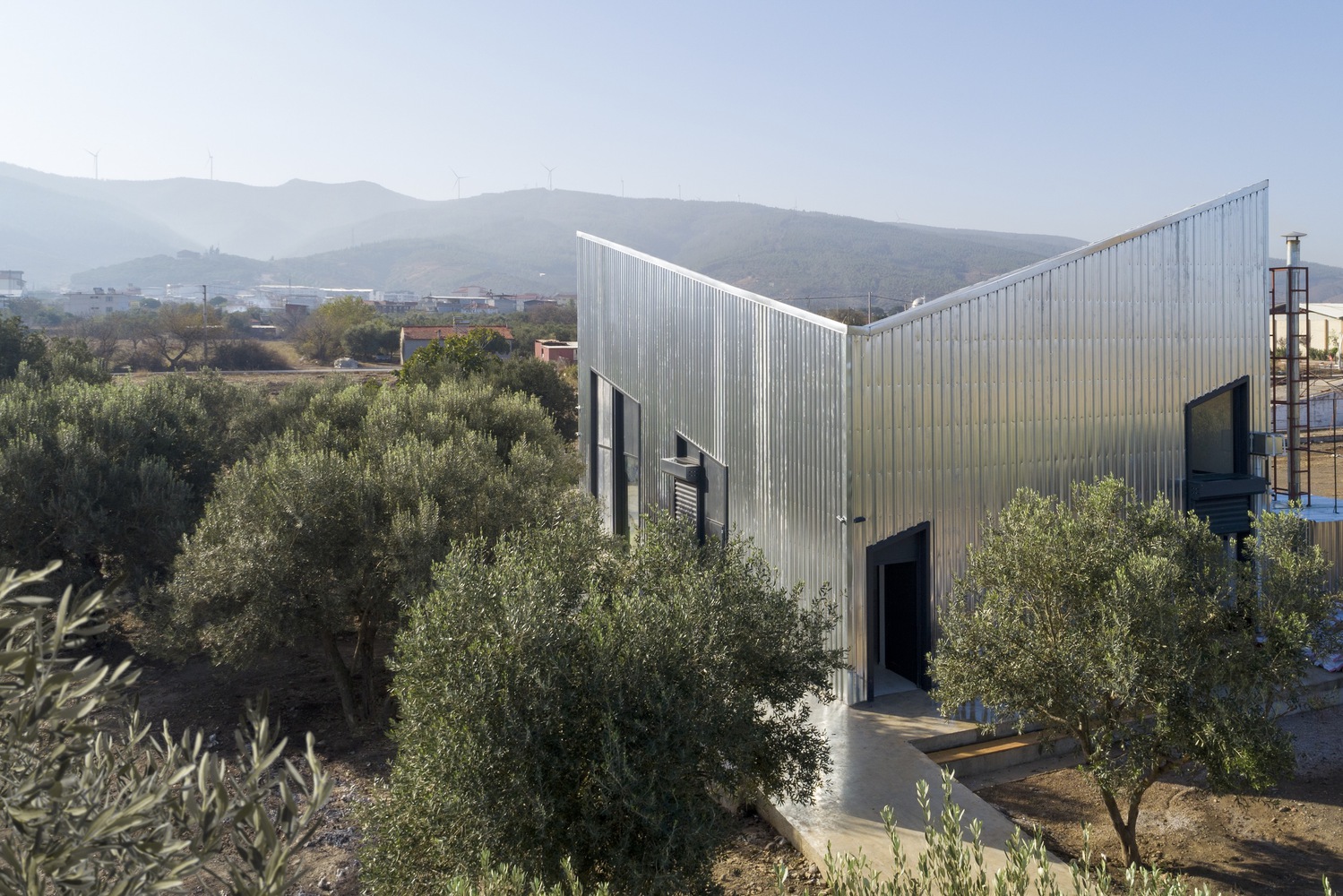
Setting aside the technical and wet volumes in the building program brief, the structure was planned as a single-volume space and designed with a steel structural system on a raised platform. Located among existing olive trees in a rural landscape, the building is expected to differentiate itself from similar facilities in its surroundings with its reverse-sloping roof form and the sharp angles of this form reflected in the façade arrangement.
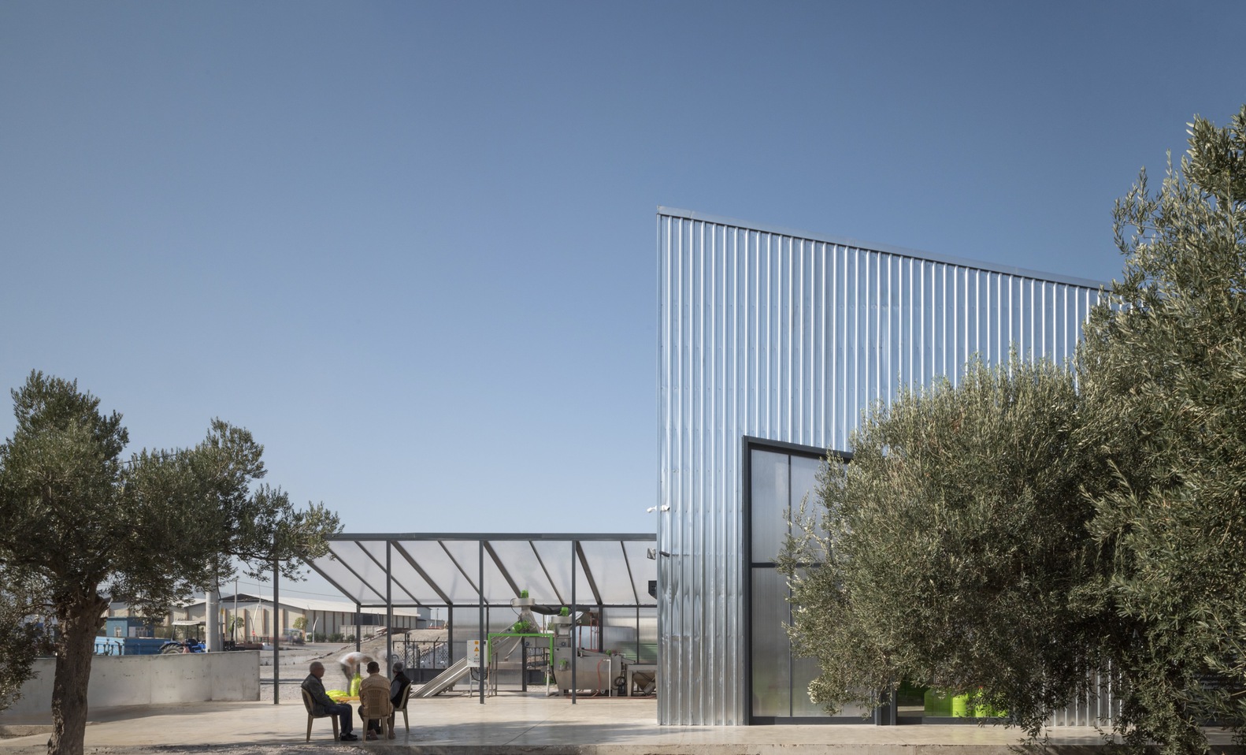
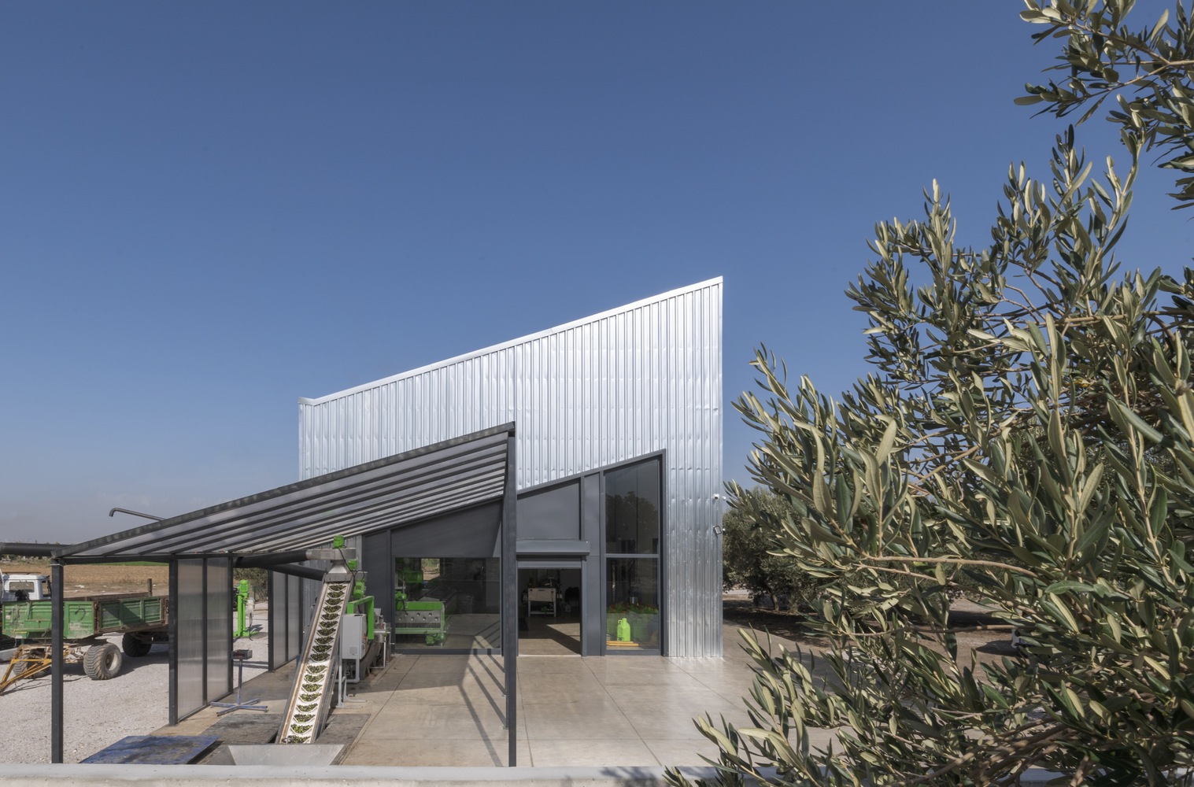
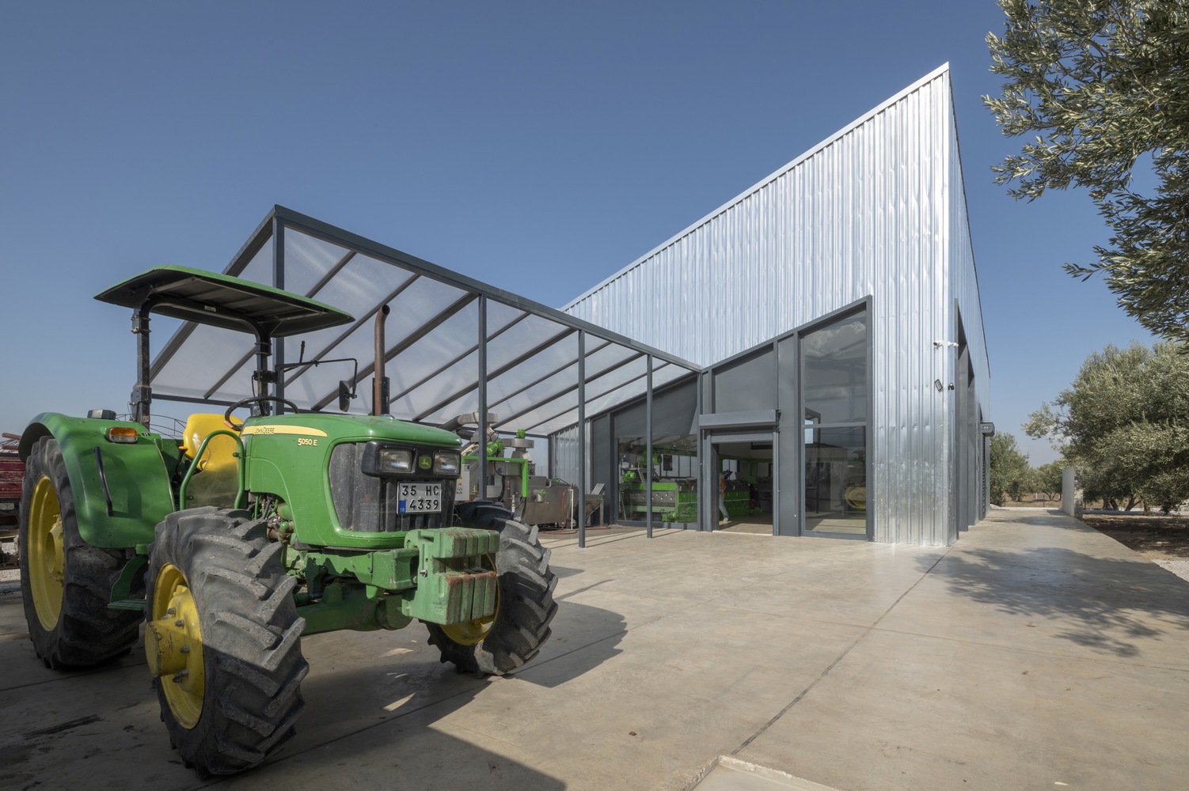
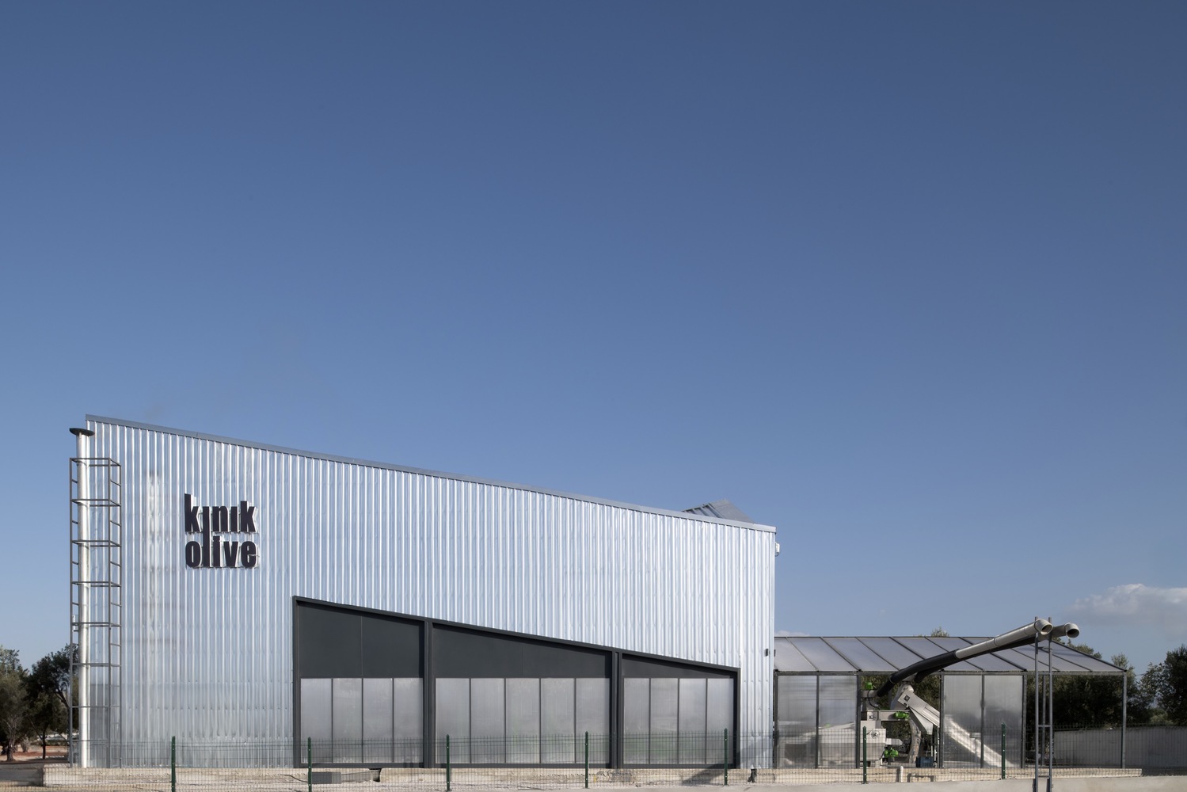
The galvanized trapezoidal coating panels on the façade and roof surfaces reflect not only the rays of sunlight hitting from different angles at different times of the day but also the colors of the sky and the dense vegetal landscape of olive trees around it. The structure, despite its form, which at first glance seems foreign and incompatible with its surroundings, is actually intended to dissolve into the rural landscape, becoming transparent in terms of color and texture and, at times, almost disappearing into the setting.
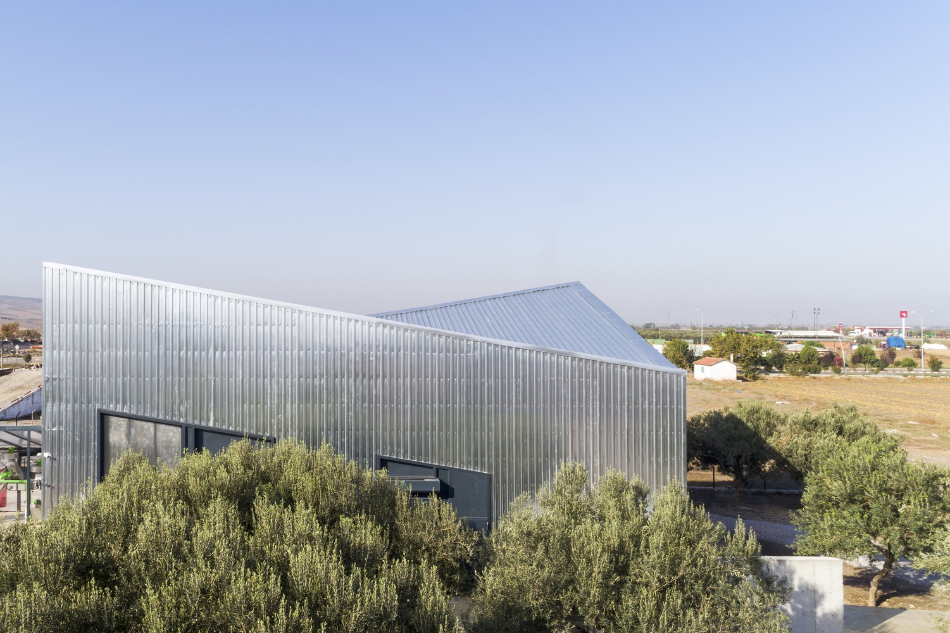
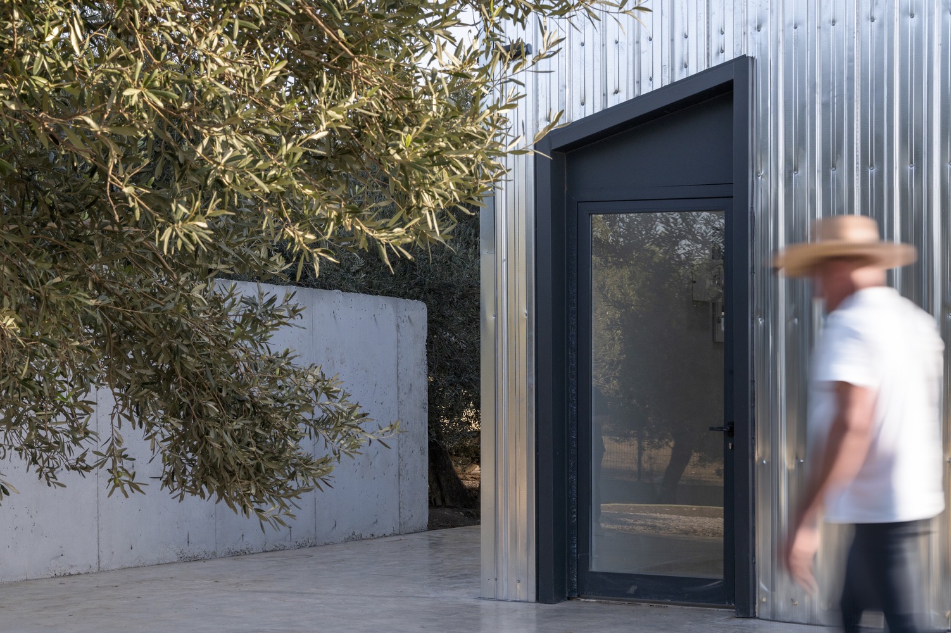
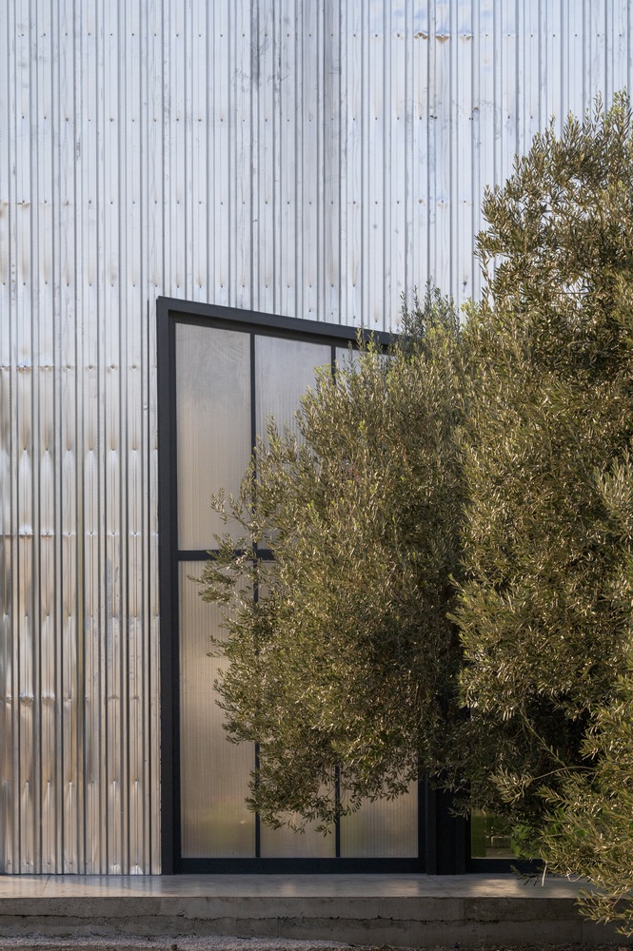
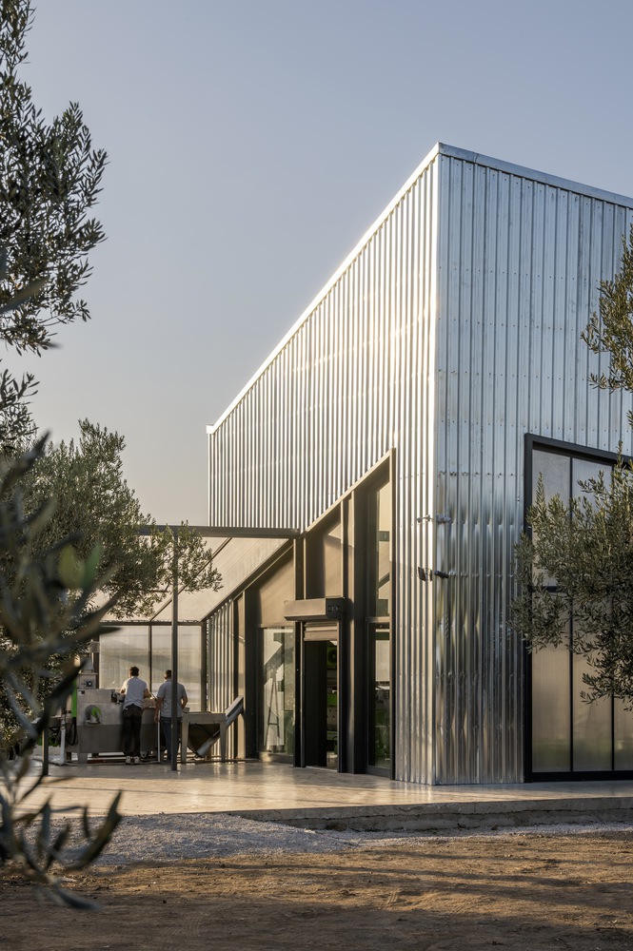
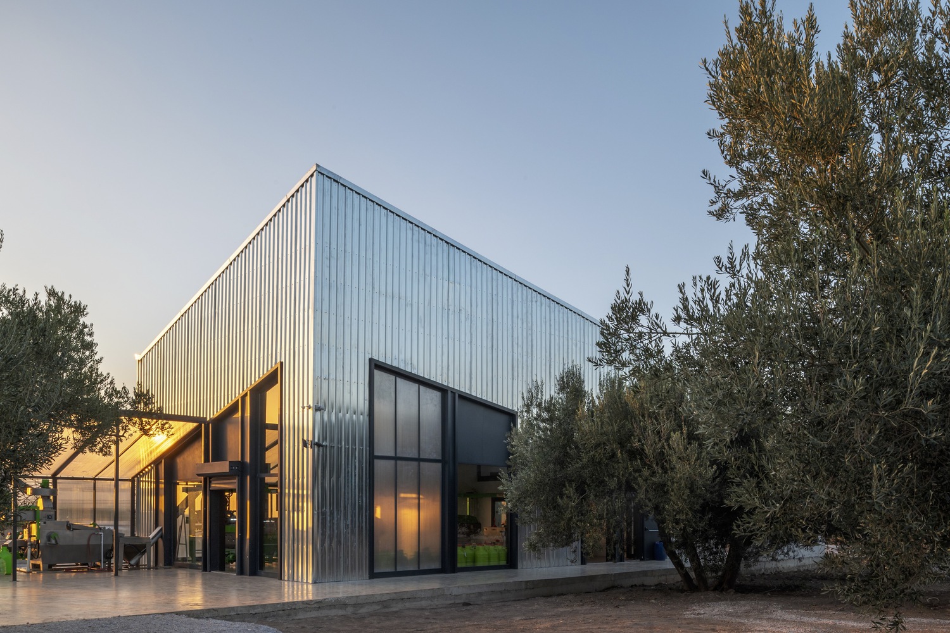
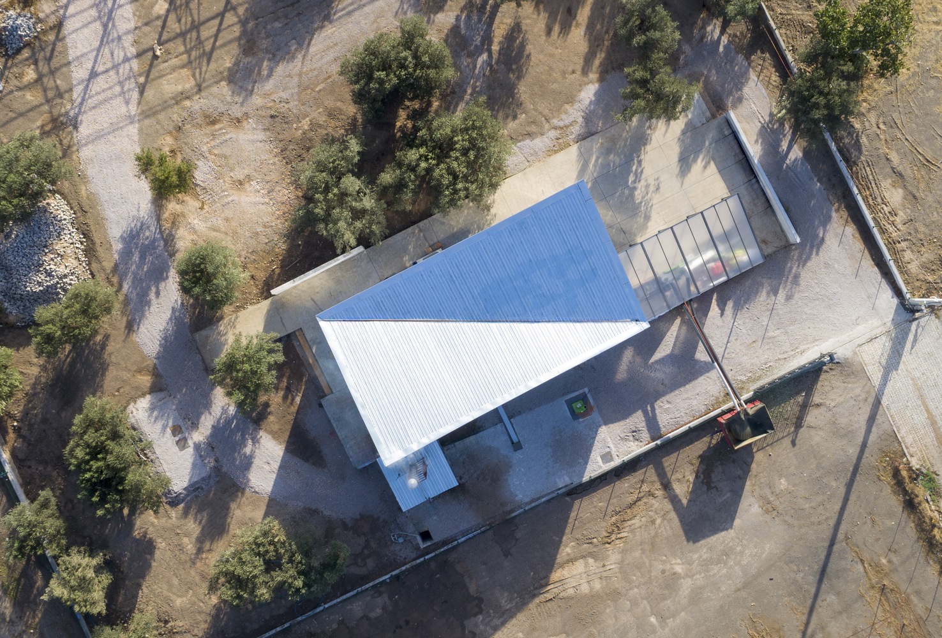
The primary design criteria were to construct the space required by the brief in the simplest and most cost-effective manner. For this reason, the variety of materials used in the interior and exterior of the building was kept at a minimum. Along with this, local labor was used for most of the material manufacturing and installation. The total construction cost of the building was approximately 3,300,000 TRL ($167.000).
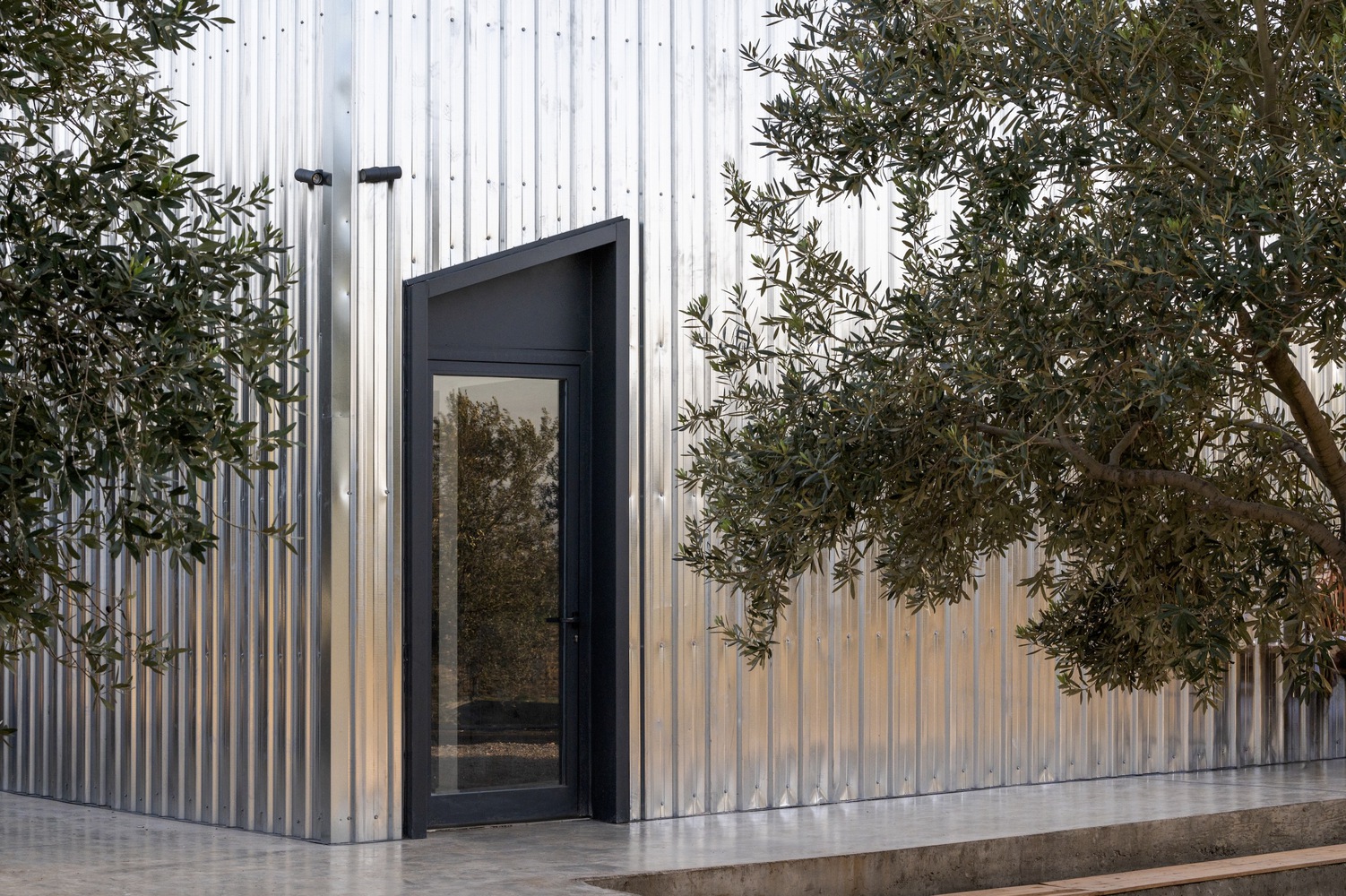
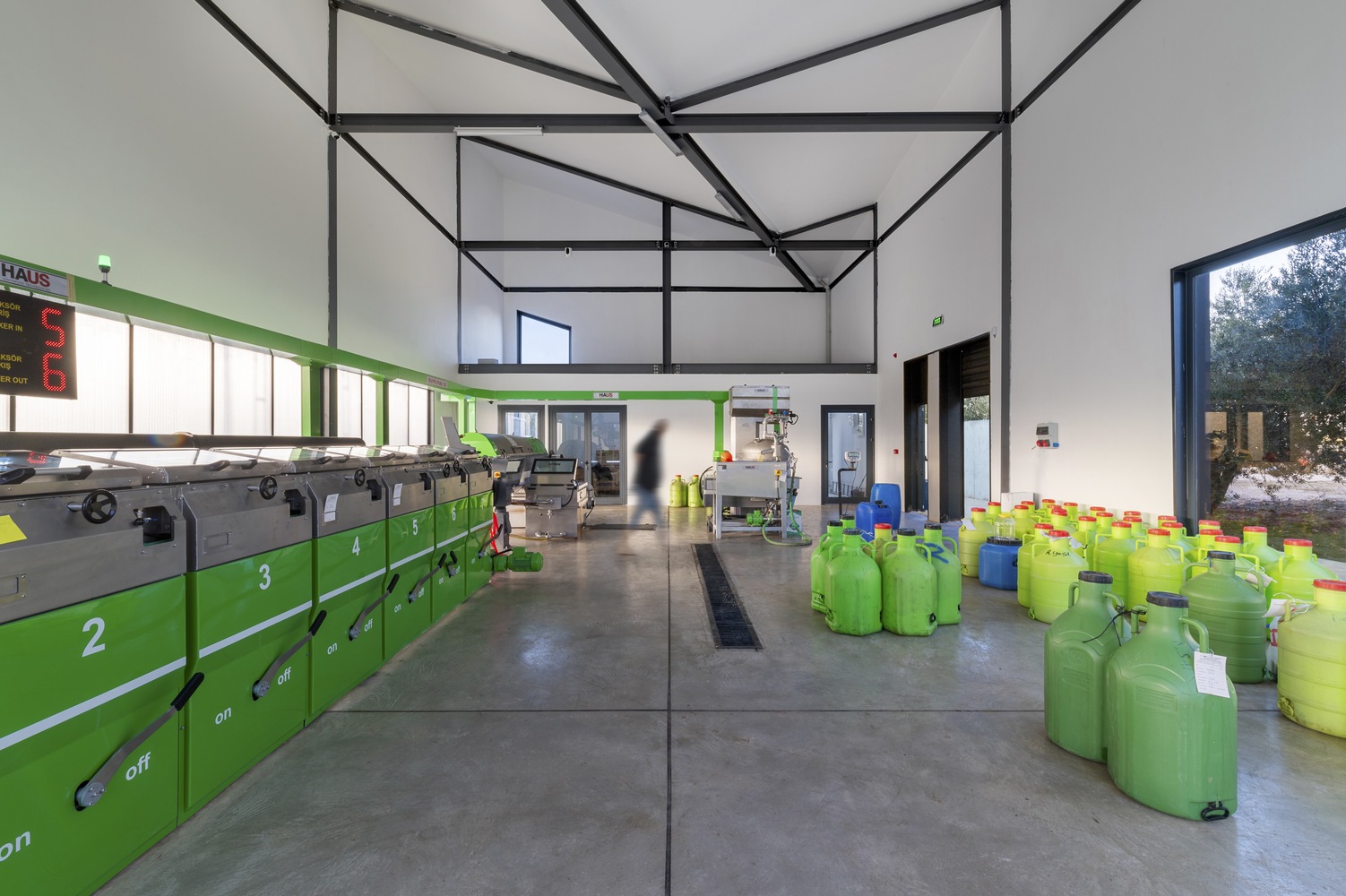
Working together with the milk processing facility, the other recent investment in the district by the same cooperative, the Kınık Olive facility aims to contribute to the local circular economy by processing the products of the local producers and providing them the opportunity to create value-added products for the end user under more favorable conditions.
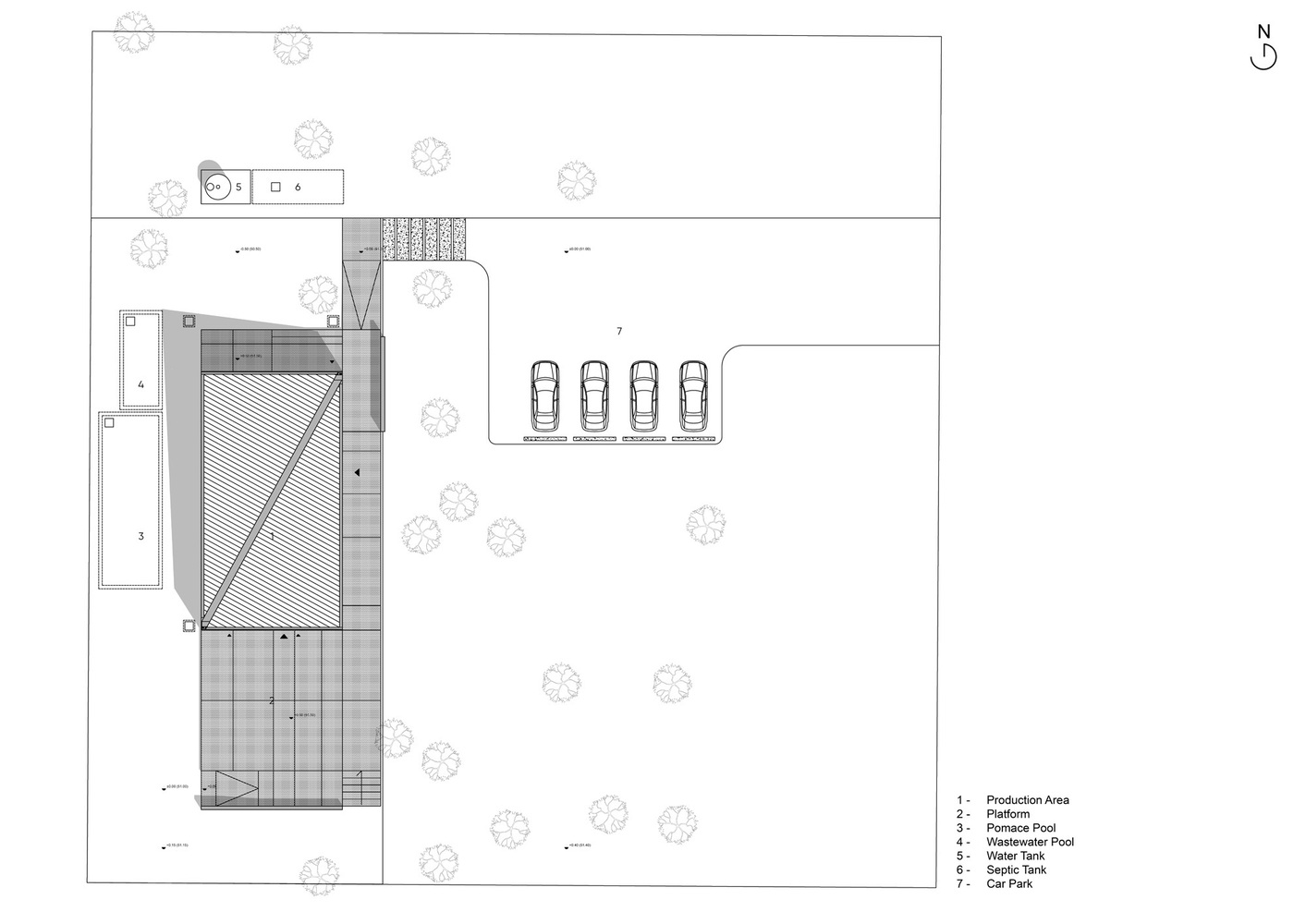
© STUDIO EVREN BAŞBUĞ
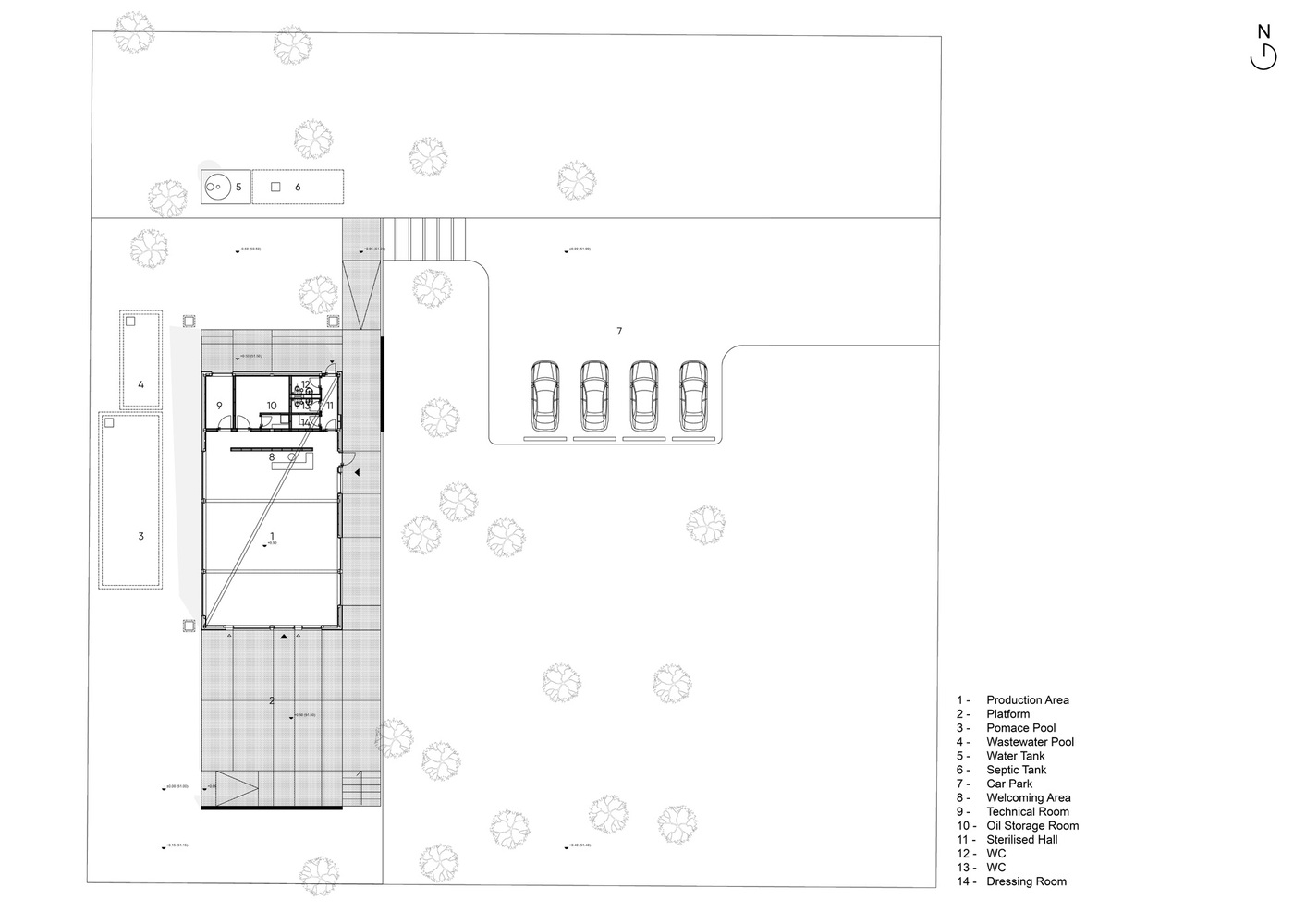
© STUDIO EVREN BAŞBUĞ
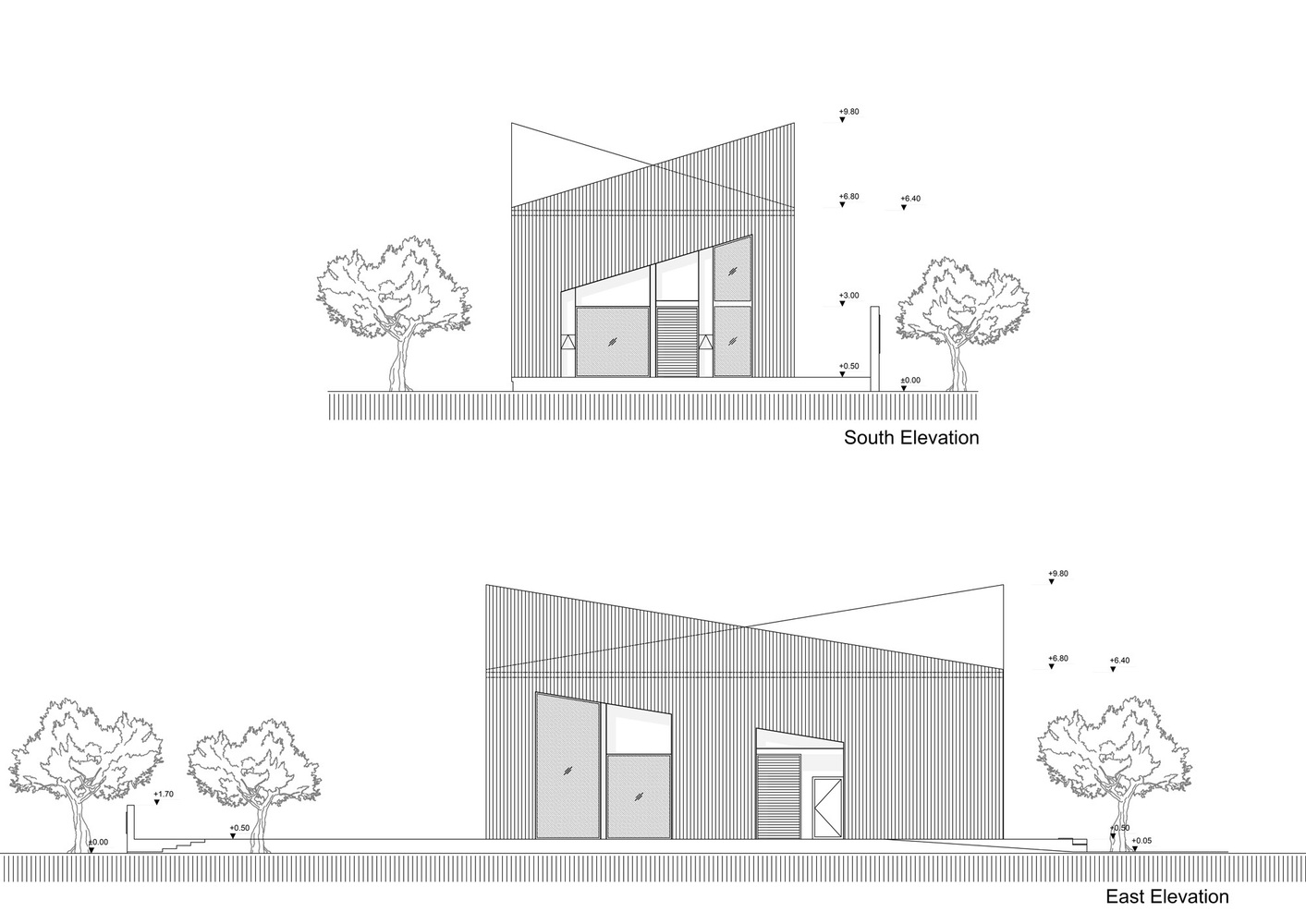
© STUDIO EVREN BAŞBUĞ
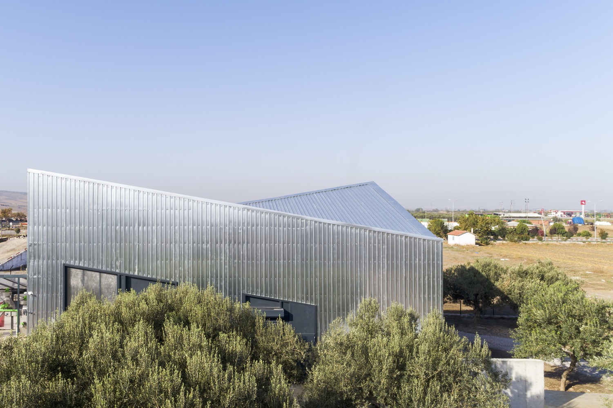
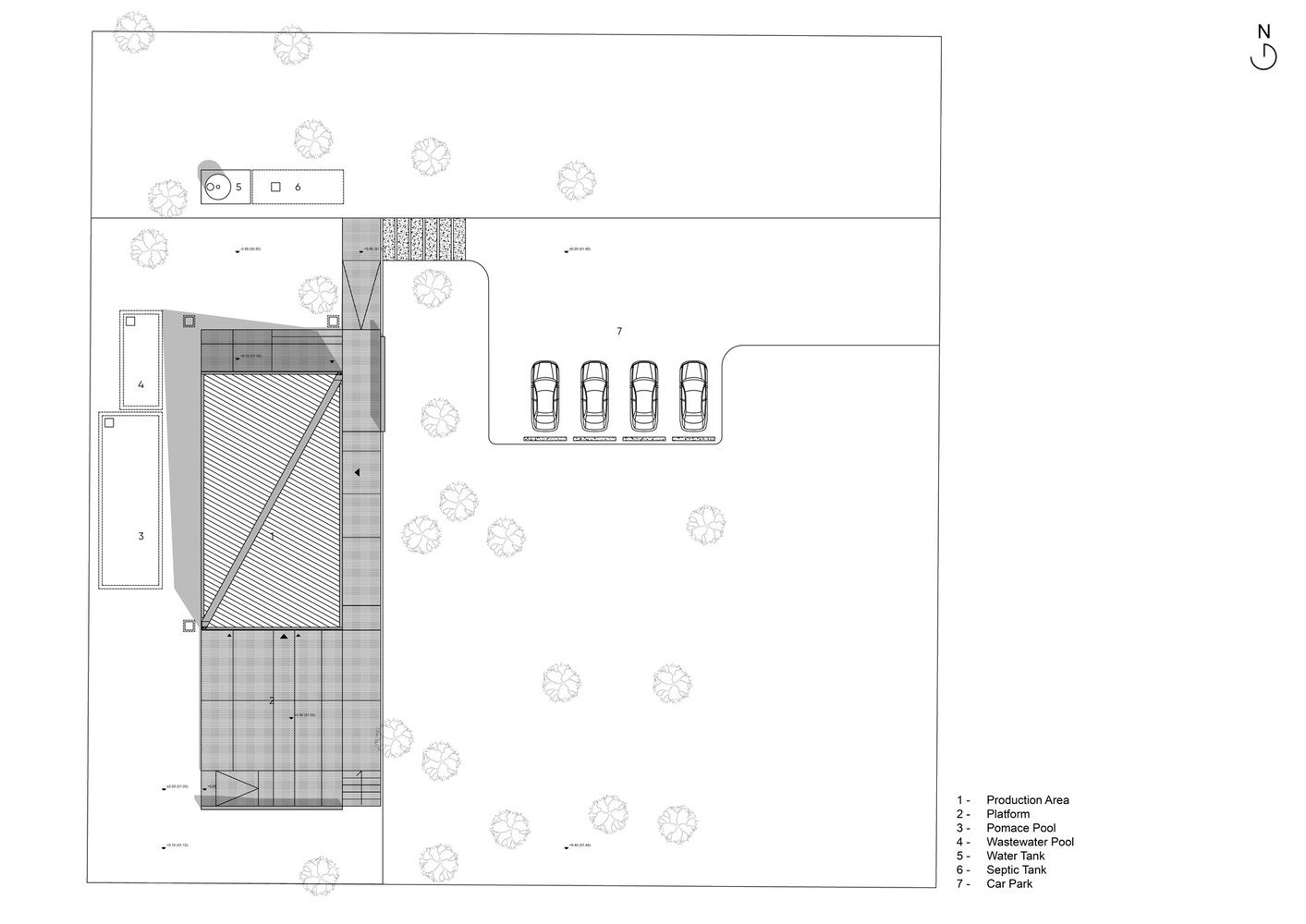
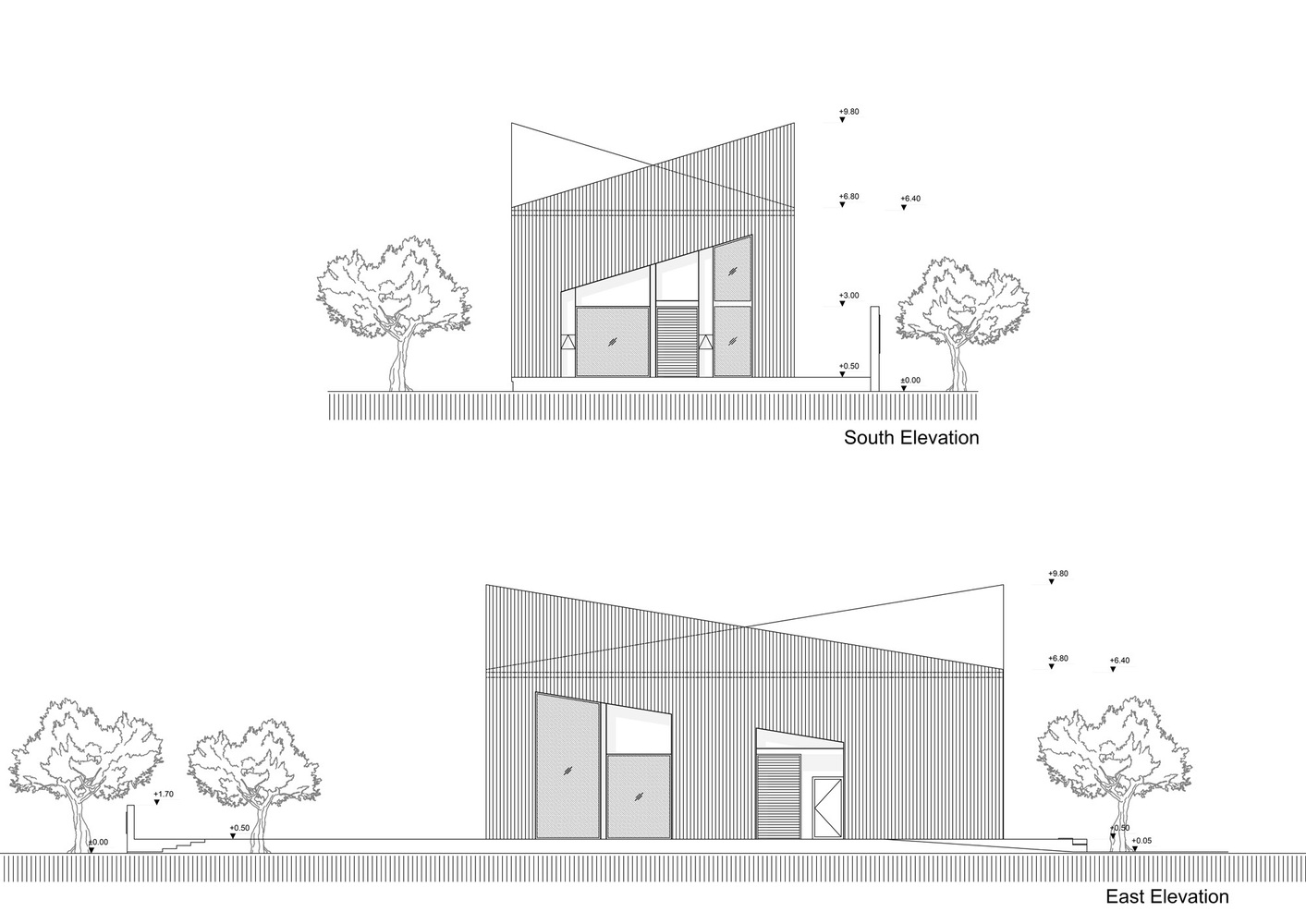
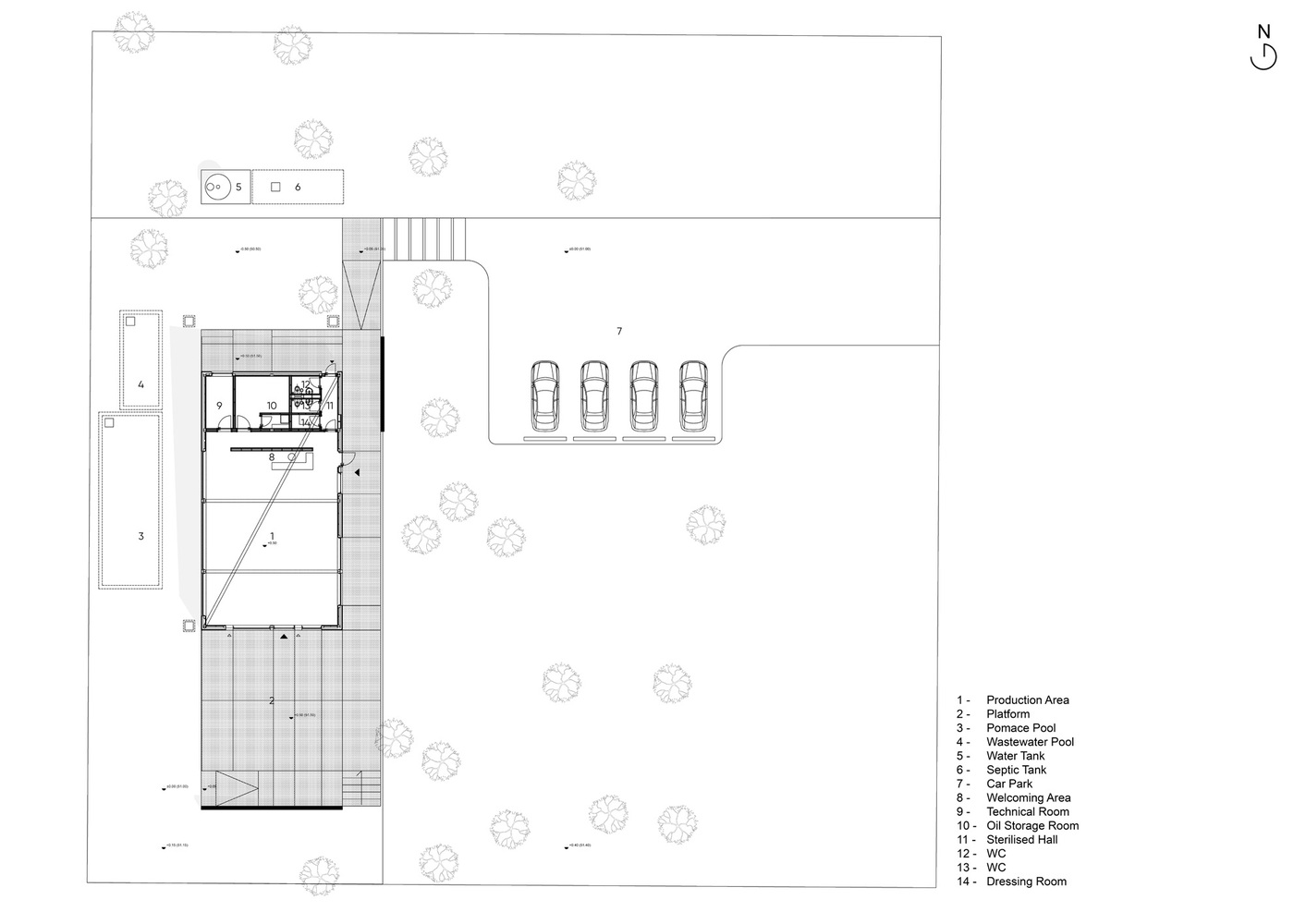
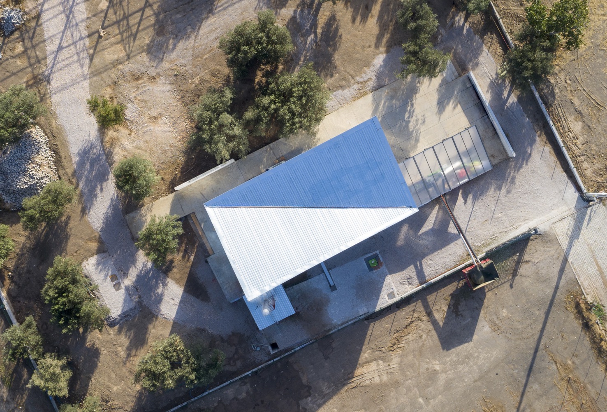
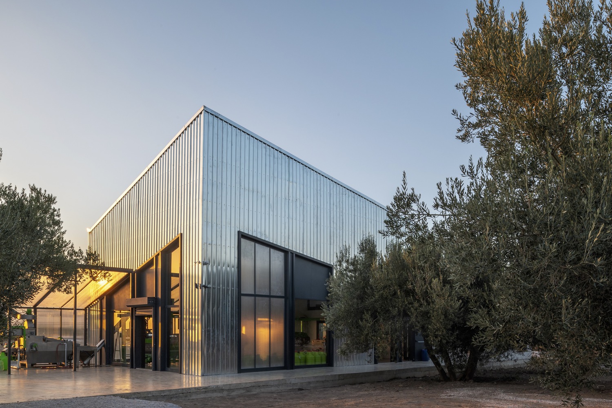
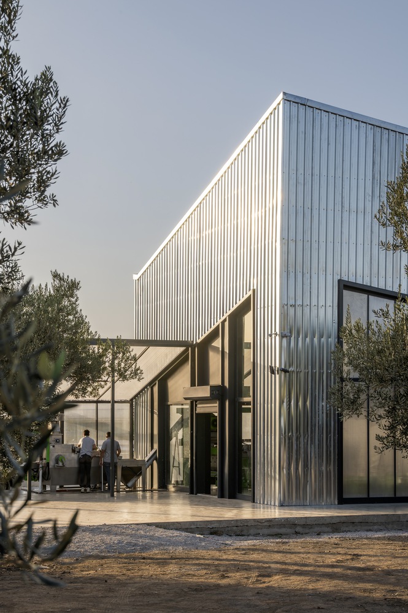
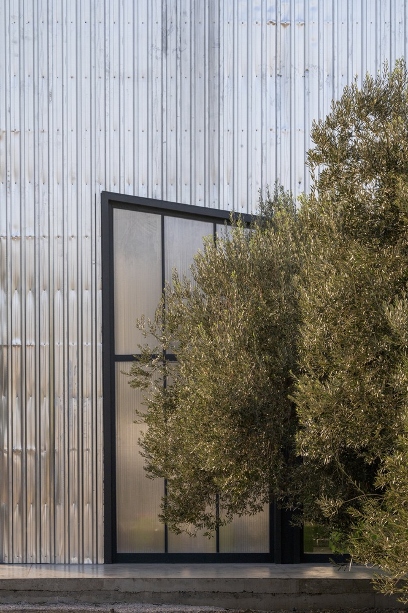
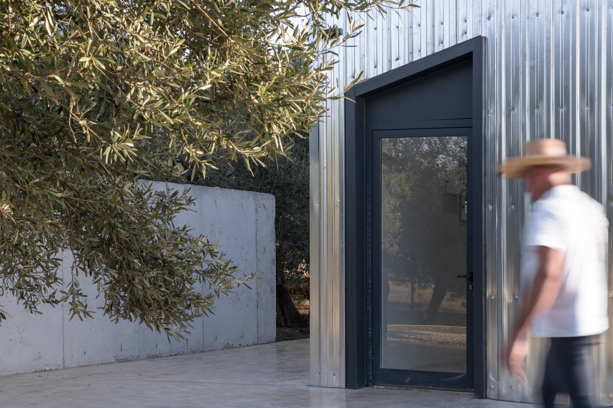
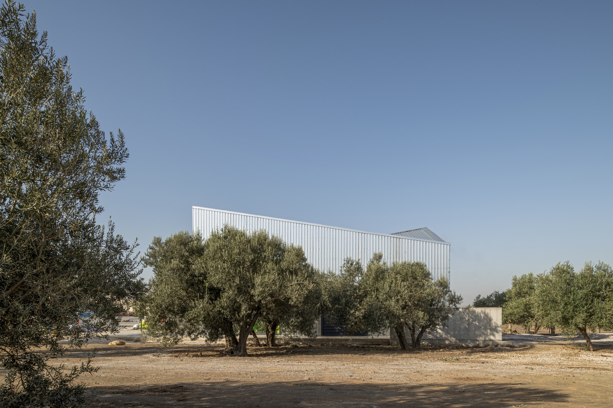
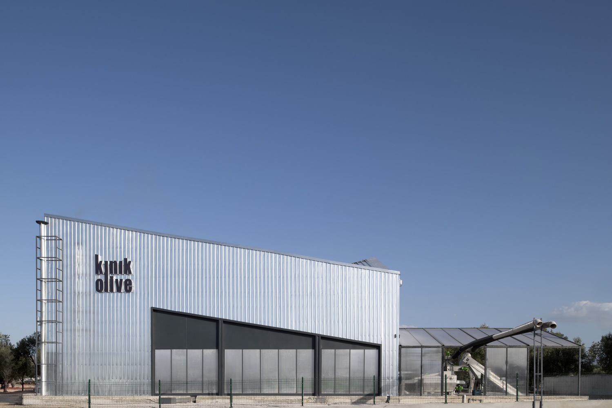
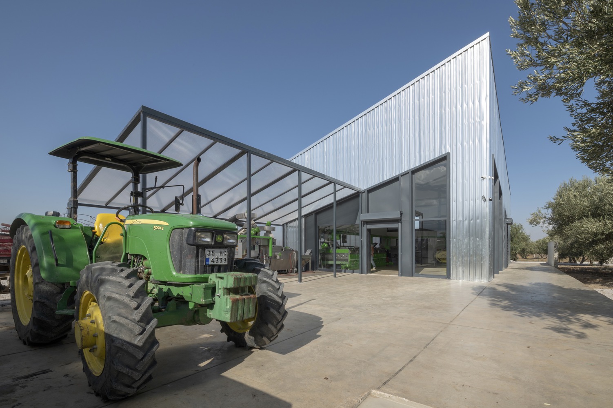
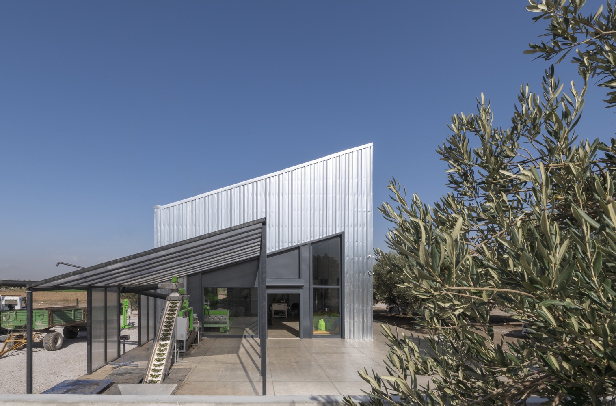
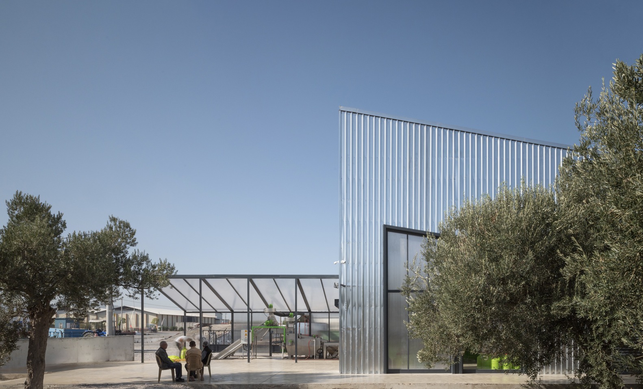
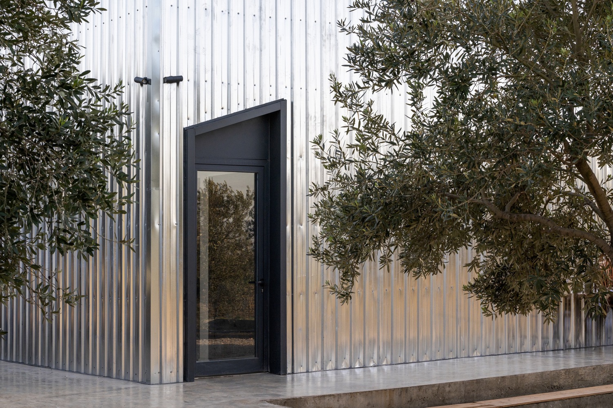
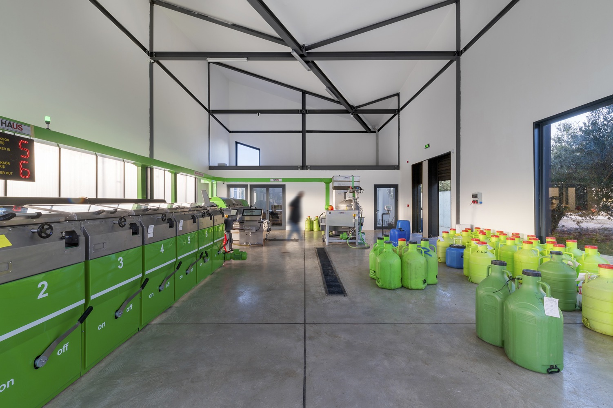
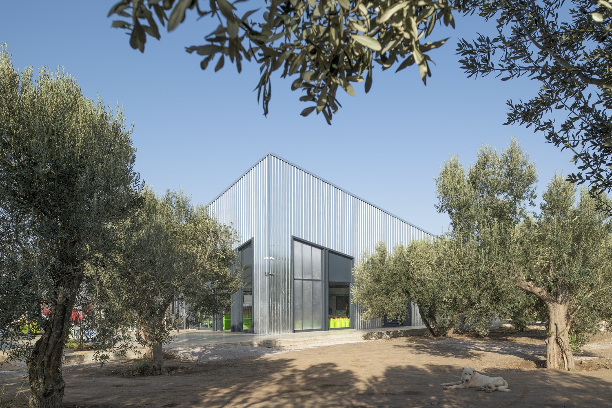
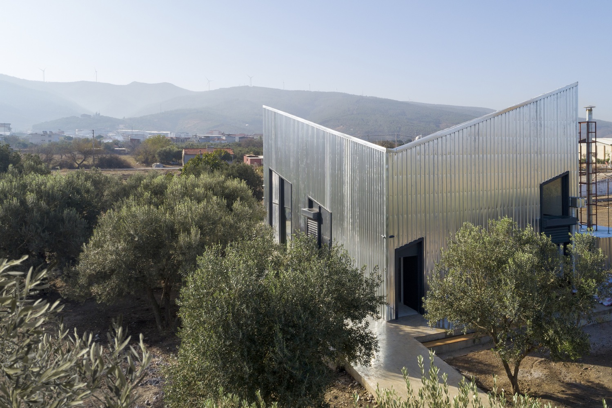
Hamamelis丨Giancarlo Zema Design Group (GZDG)

Mian R&D Center | Idee architects

CR09-Vaikuntha Mahaprasthanam_a Hindu crematorium | D A Studios


Kinik Olive Agricultural Production, Processing & Storage | STUDIO EVREN BAŞBUĞ

Pavilion by the Sea | STUDIO EVREN BAŞBUĞ

胜加北京办公室 | Soong松涛建筑事务所

深圳招商华侨城红山6979丨Laguarda.Low Architects(LLA建筑设计)

日立市立日高小学丨株式会社 三上建筑事务所

订阅我们的资讯
切勿错过全球大设计产业链大事件和重要设计资源公司和新产品的推荐
联系我们
举报
返回顶部





