
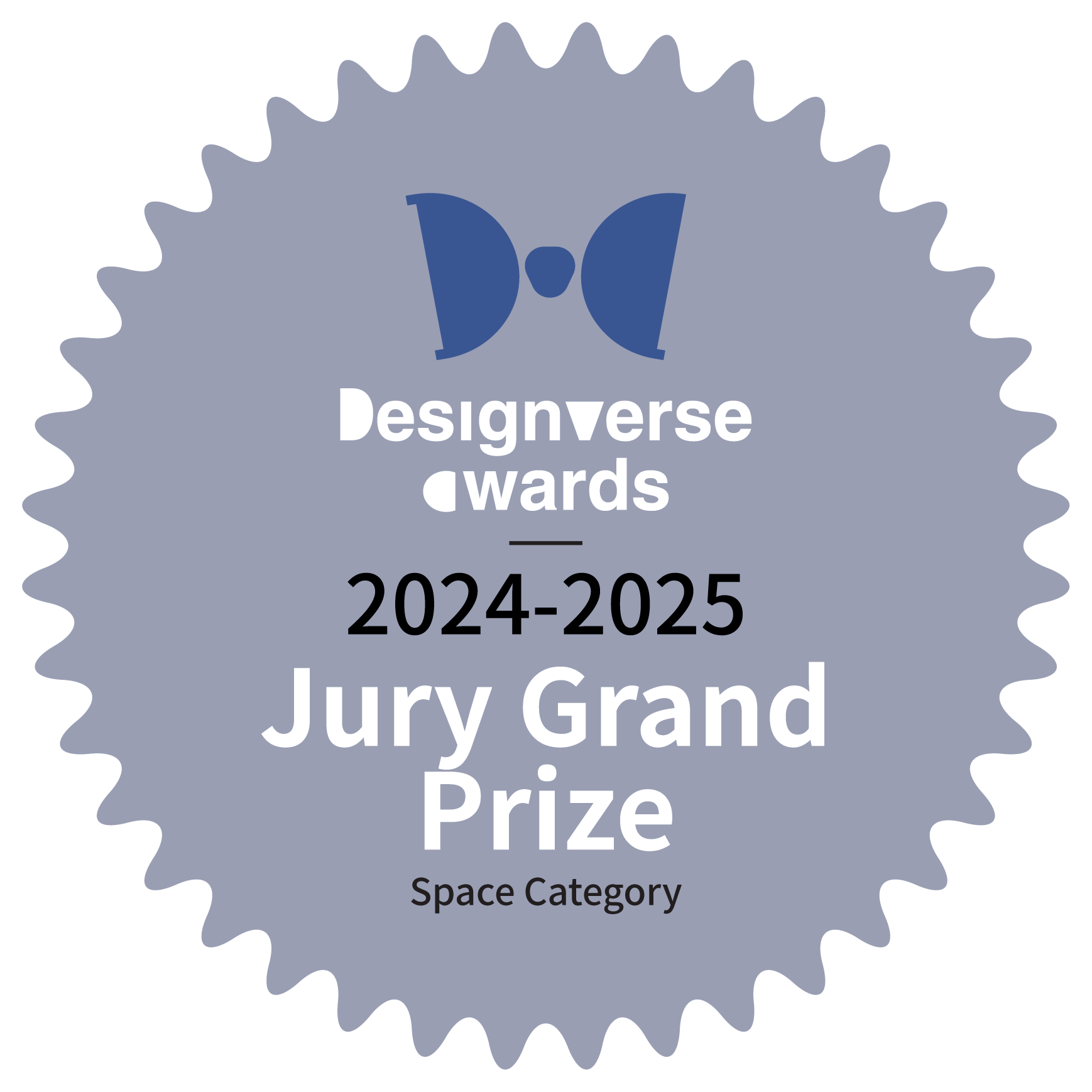
Southern Dunes – Six Senses | Foster+Partners
Foster+Partners ,发布时间2024-12-19 16:08:52
Client: Red Sea Global
Appointment: 2018
Construction Start: 2020
Completion Date: 2023
Site Area: 2,338.288m2
External Area (Gross): 22,500m2
Number of Floors: 3 storeys, 1 basement
Building Dimensions:
Height 5-15m
Length 125m
Width 90m
Capacity:
40 Villas
40 Hotel rooms
Facilities:
Villas
Hotel rooms
Spa
Swimming Pool
Speciality restaurant and bar
All day dining restaurant
Parking Facilities: 25 car parking spaces
Structure: Post tension concrete structure
Materials: Concrete, steel, stone, timber
Sustainability
Energy & Carbon: Powered by 100% renewable energy via a solar farm
Mobility & Connectivity: Electric vehicle fleet managing all guest arrivals and departures from the nearby Red Sea airport
Water:
Desalination
Water conservation
Wastewater treatment and re-use
Storm water management
Materials & Waste:
Local materials
Riyadh stone
Wellbeing:
Resort centred on wellbeing
Earth lab focused on promoting sustainable principles and ethos
Accessible and inclusive
Pool amenities
Local arts and crafts labs
Speciality restaurant
All day dining
Culture & Heritage:
Promoting local culture and traditions in a contemporary manner with daily workshops and activities offered to the guests.
Prosperity:
Promoting local economy by supporting local staff
版权声明:本链接内容均系版权方发布,版权属于 Foster+Partners,编辑版本版权属于设计宇宙designverse,未经授权许可不得复制转载此链接内容。欢迎转发此链接。
Situated a short distance inland from the Red Sea coast, Southern Dunes is a new luxury resort that is set to become a new destination for global tourists. The project is a celebration of Saudi Arabia’s amazing desert landscape and pursues the highest environmental standards of sustainability in an effort to preserve, protect and enhance the region’s stunning natural biodiversity for generations to come. The larger masterplan for the special economic zone includes an international airport and several island developments, including Coral Bloom on Shura island – the hub island for the coastal development.
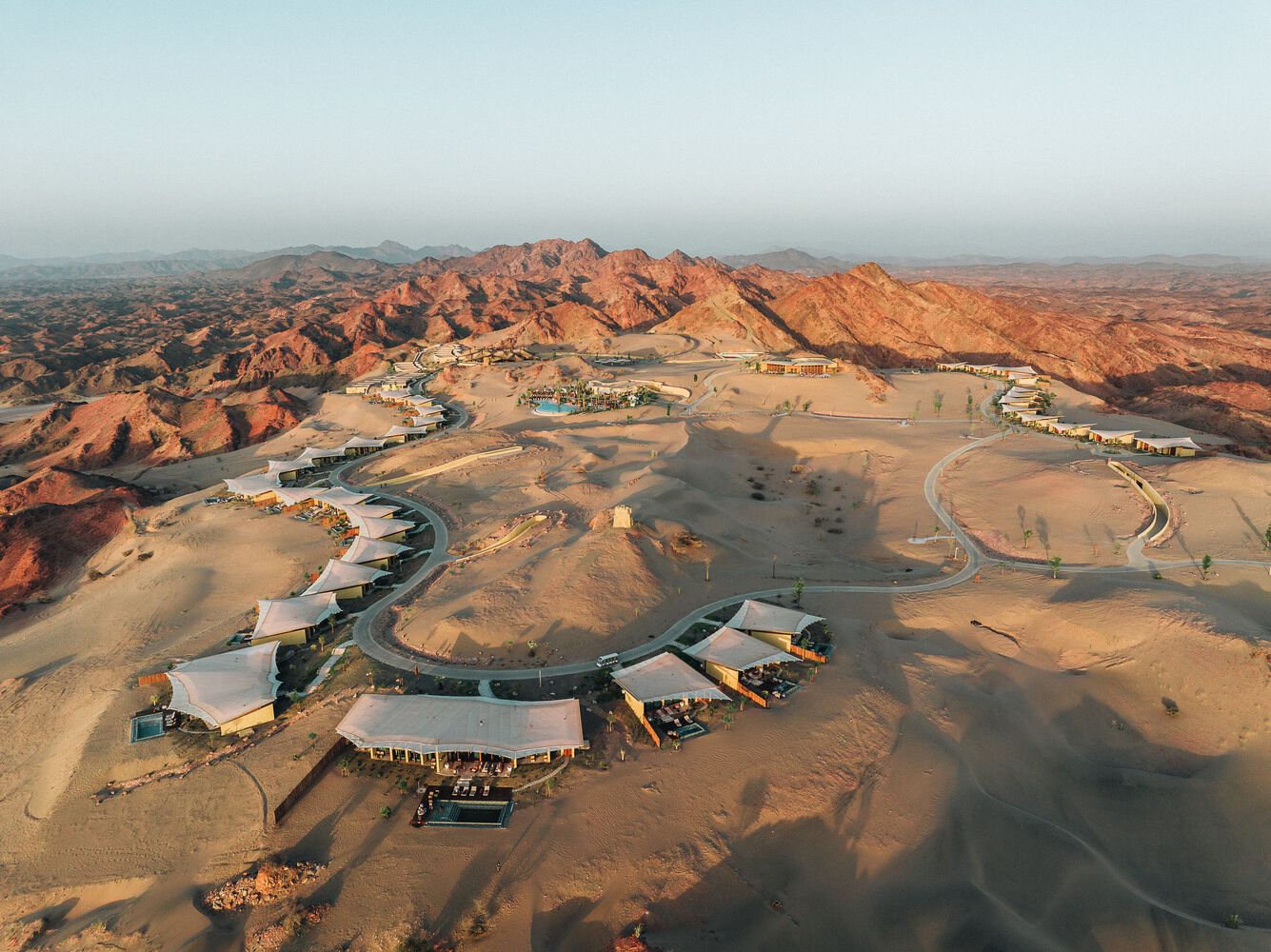
© Red Sea Global
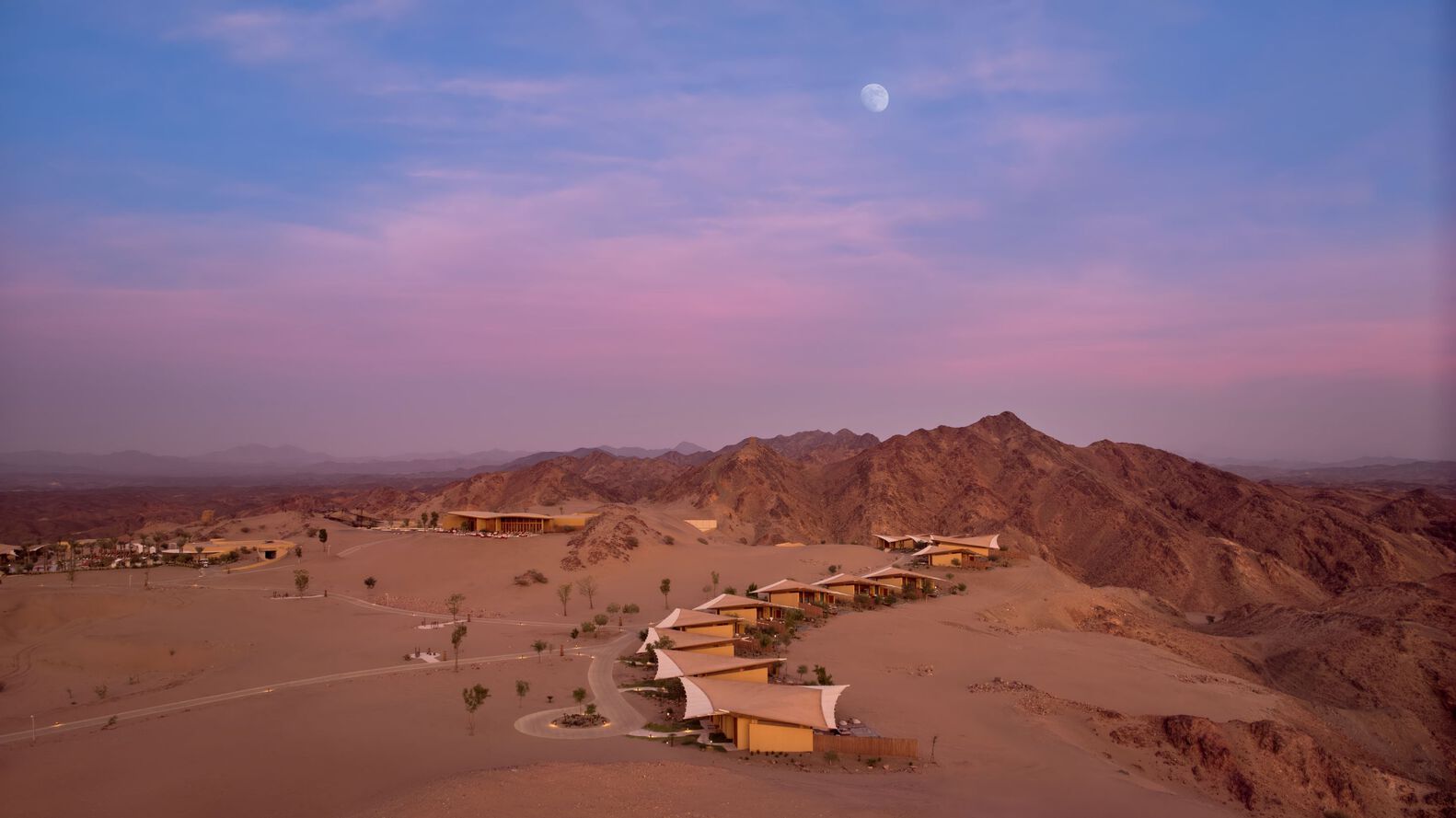
© Red Sea Global
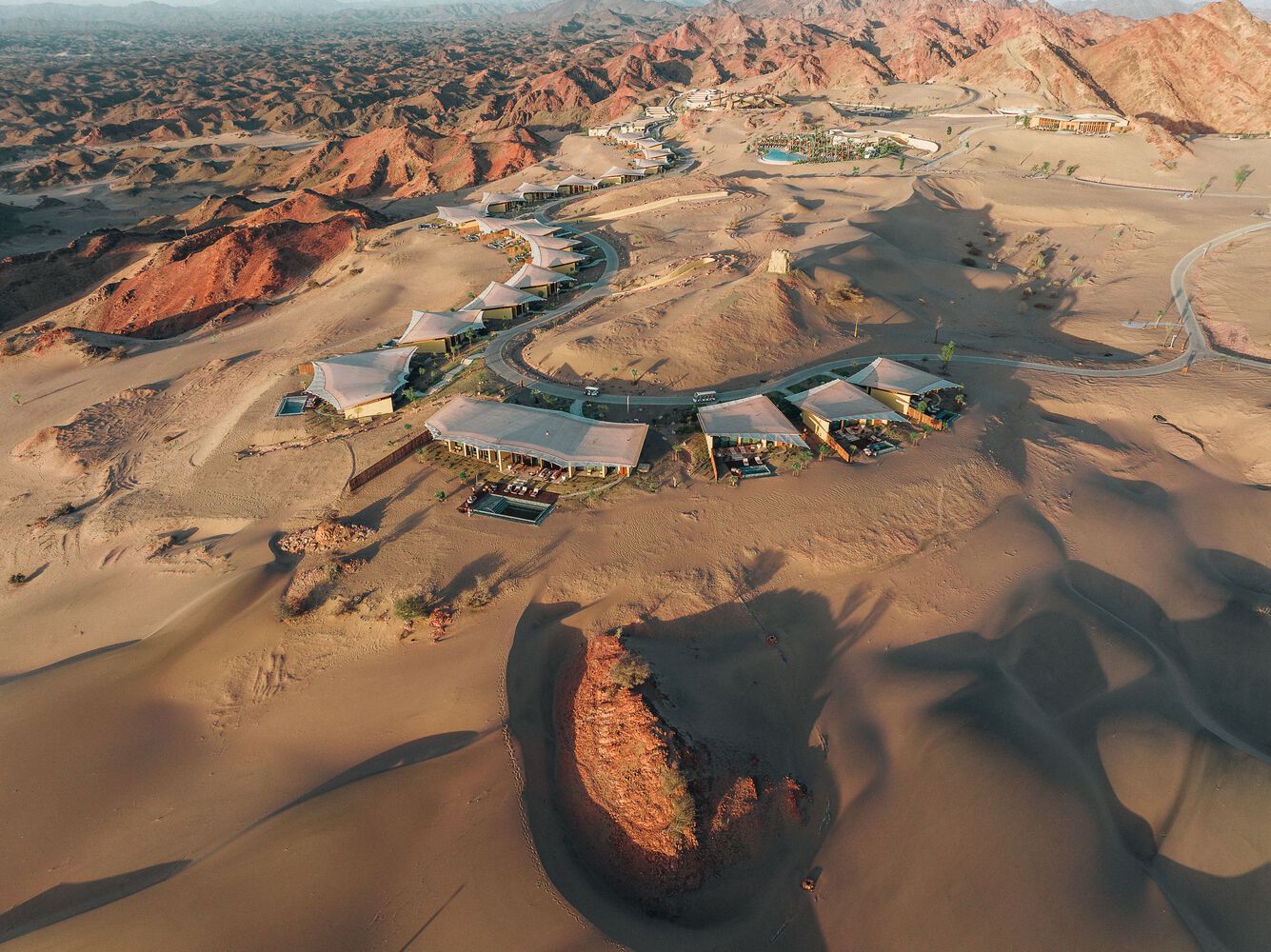
© Red Sea Global
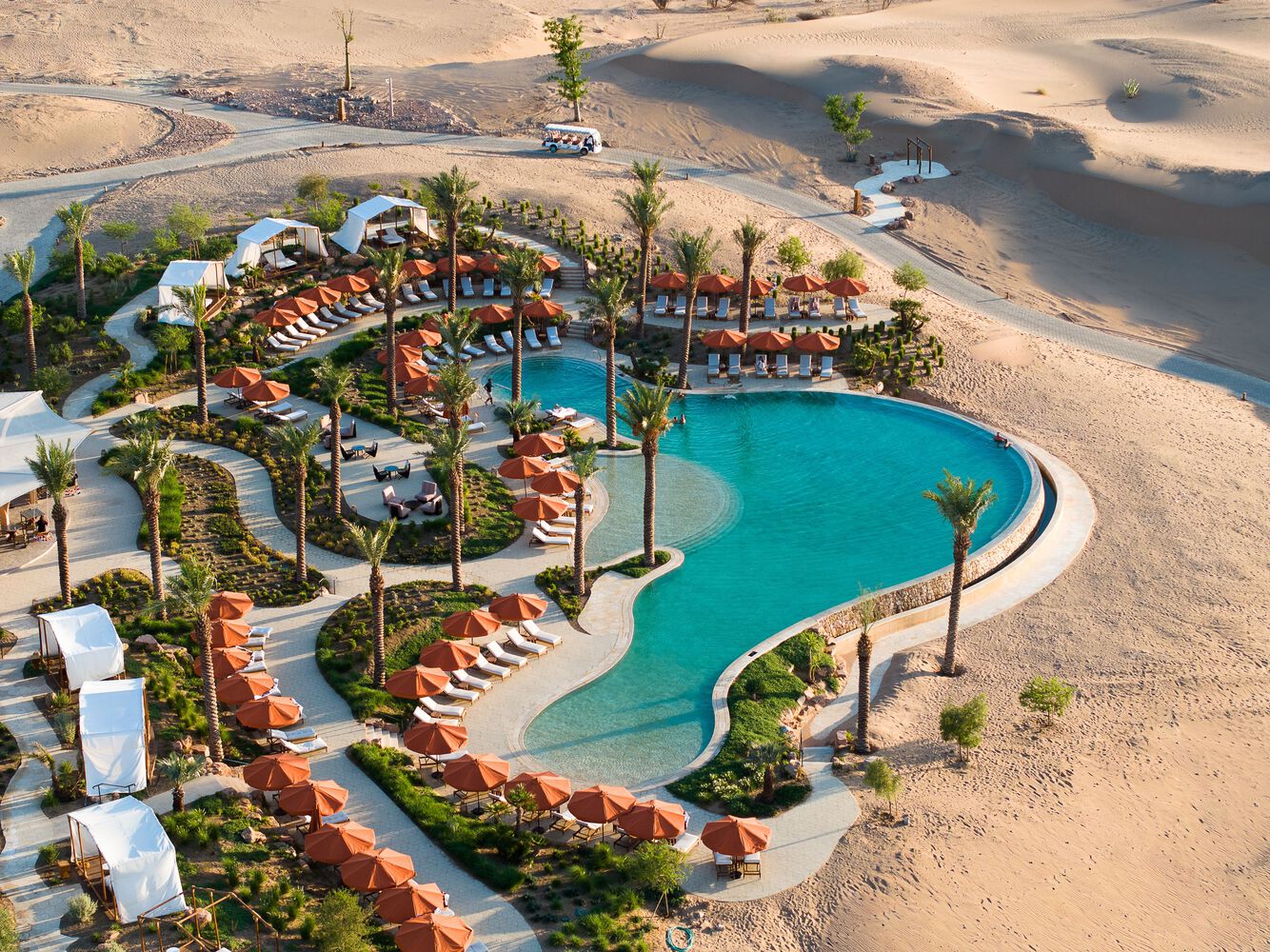
© Red Sea Global
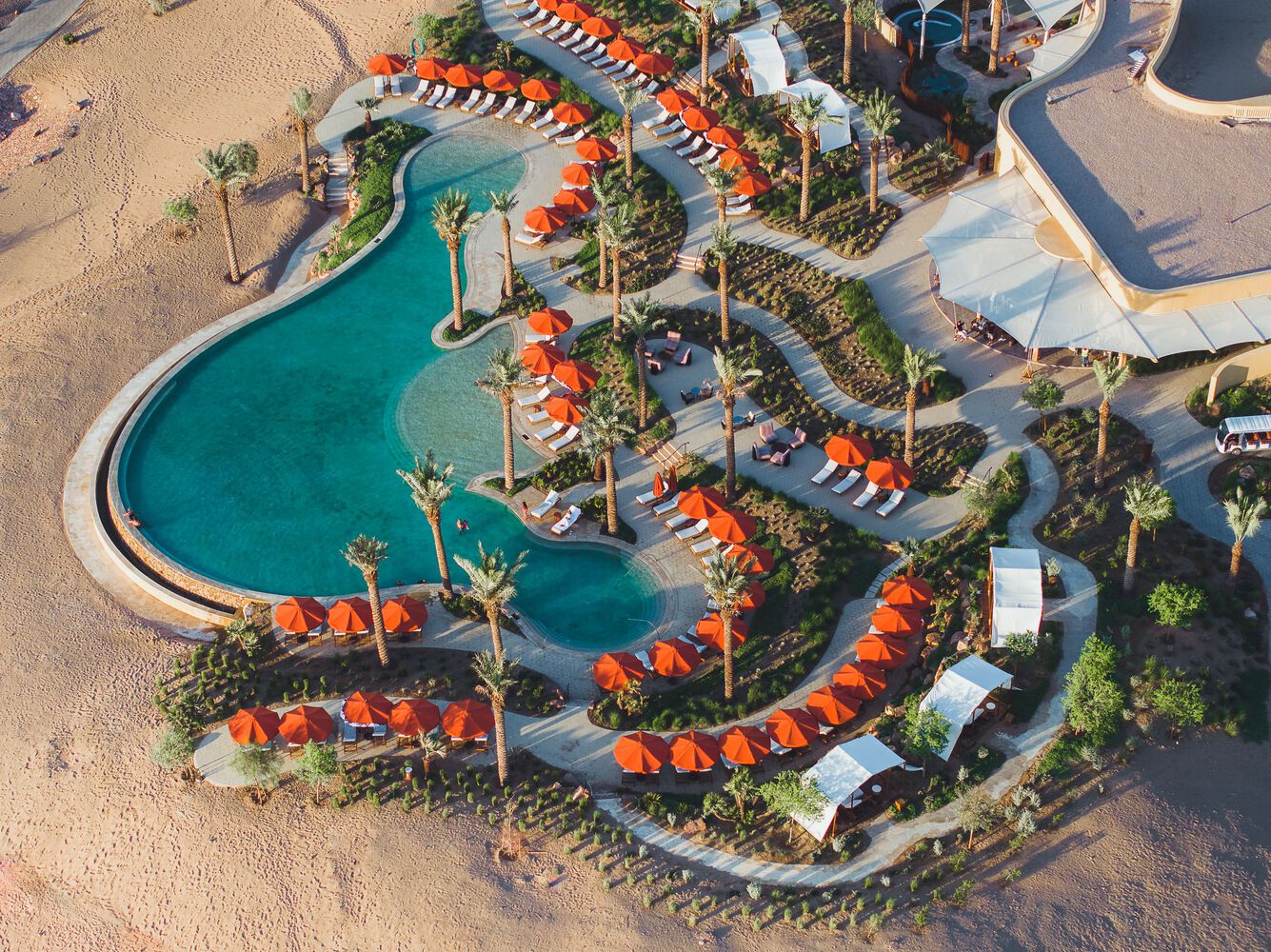
© Red Sea Global
Located in a spectacular setting, where the dunes meet the mountains, the entrance to the resort is marked by a distinctive flower-shaped canopy, sheltering a lush oasis. Planted with local species of flora, it cools the space naturally and enhances its environmental qualities. The lightweight, rope-clad petals accommodate the welcoming area and many other amenities surrounded by panoramic views of the mountains and desert beyond. The luxurious hotel rooms are located towards the breath-taking valley and open up with spectacular views of the mountains.
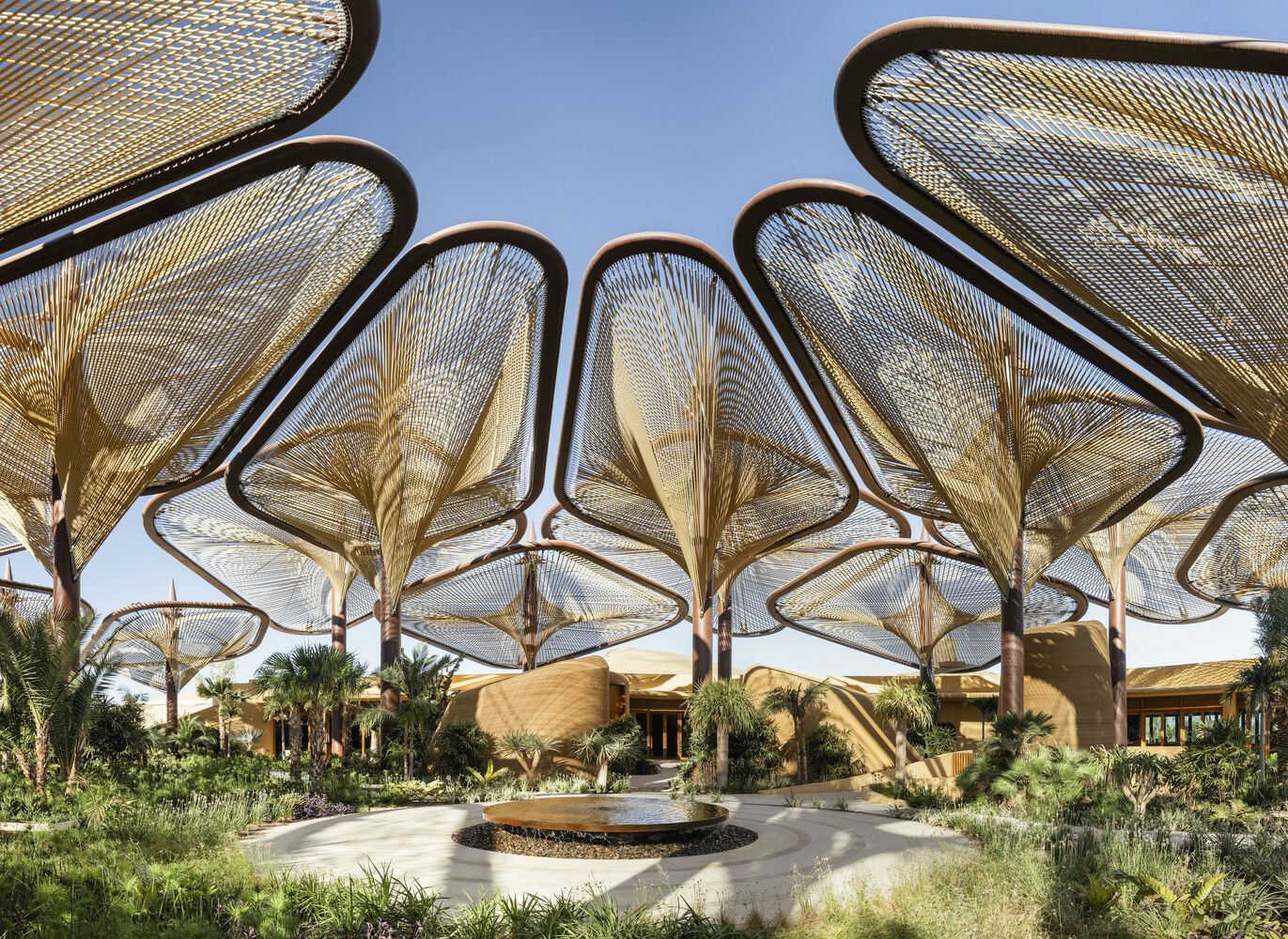
© Red Sea Global
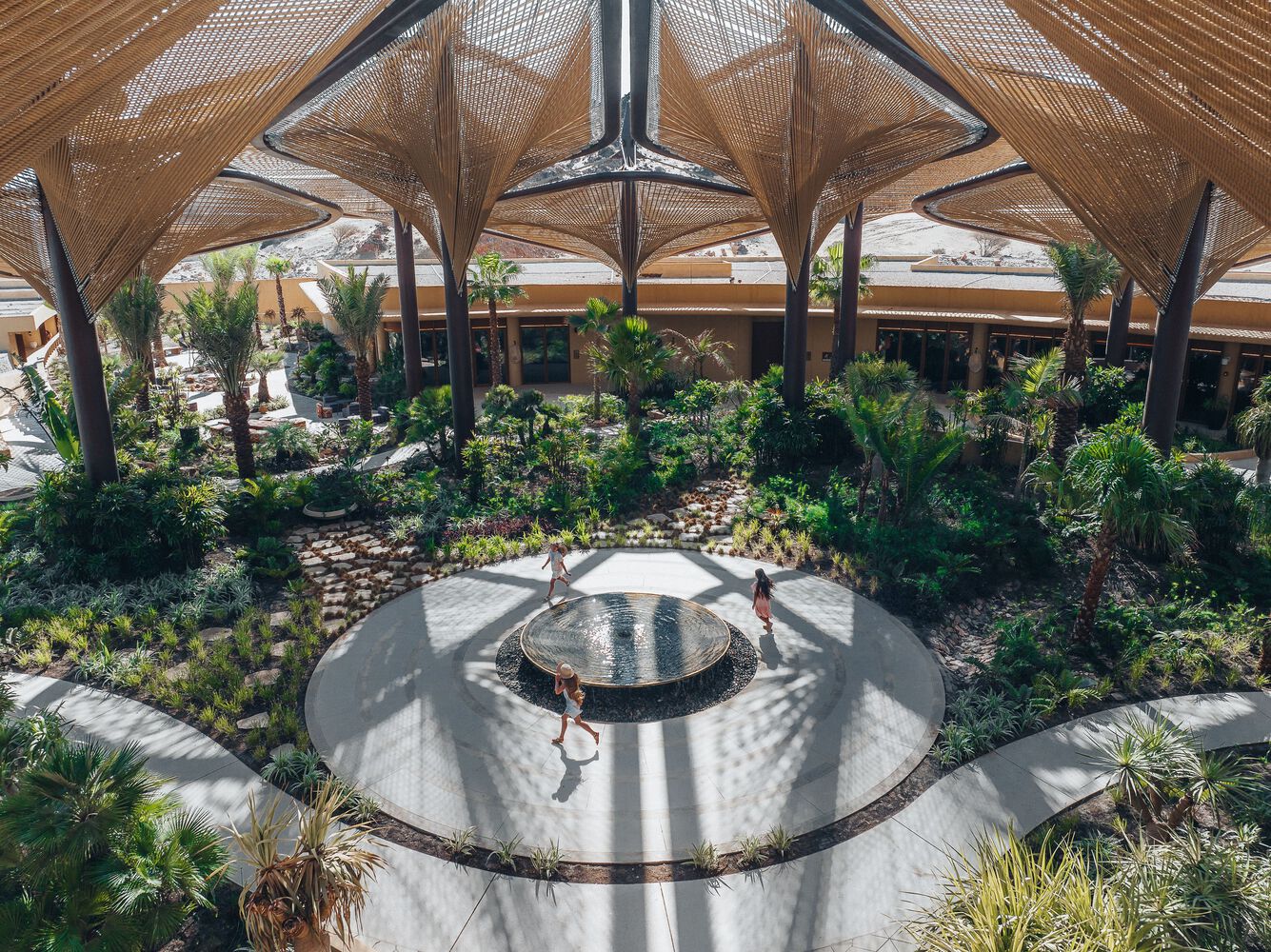
© Red Sea Global
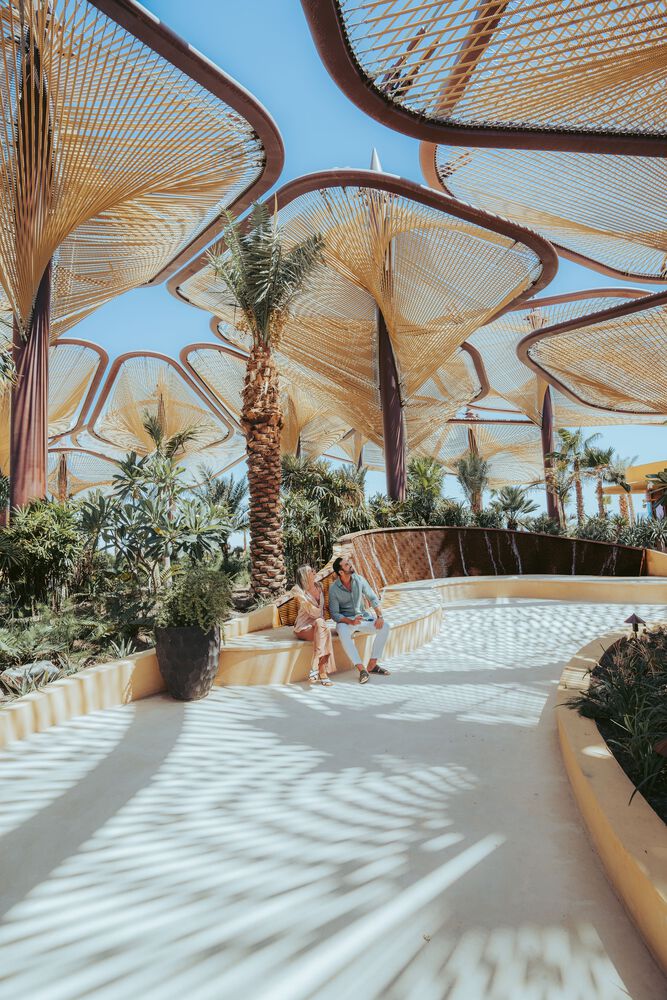
© Red Sea Global
The resort also features 40 mountain villas, carefully placed across the site, with lightweight roof forms that are inspired by undulating sand dunes and traditional tents. The villas respect the site’s topography, their fluid roof structures blend with the sand and the colour of the soil. The resort includes exclusive amenities such as the spa, pool area and speciality restaurants, which are all underpinned by a commitment to championing local crafts, cuisines and traditions.
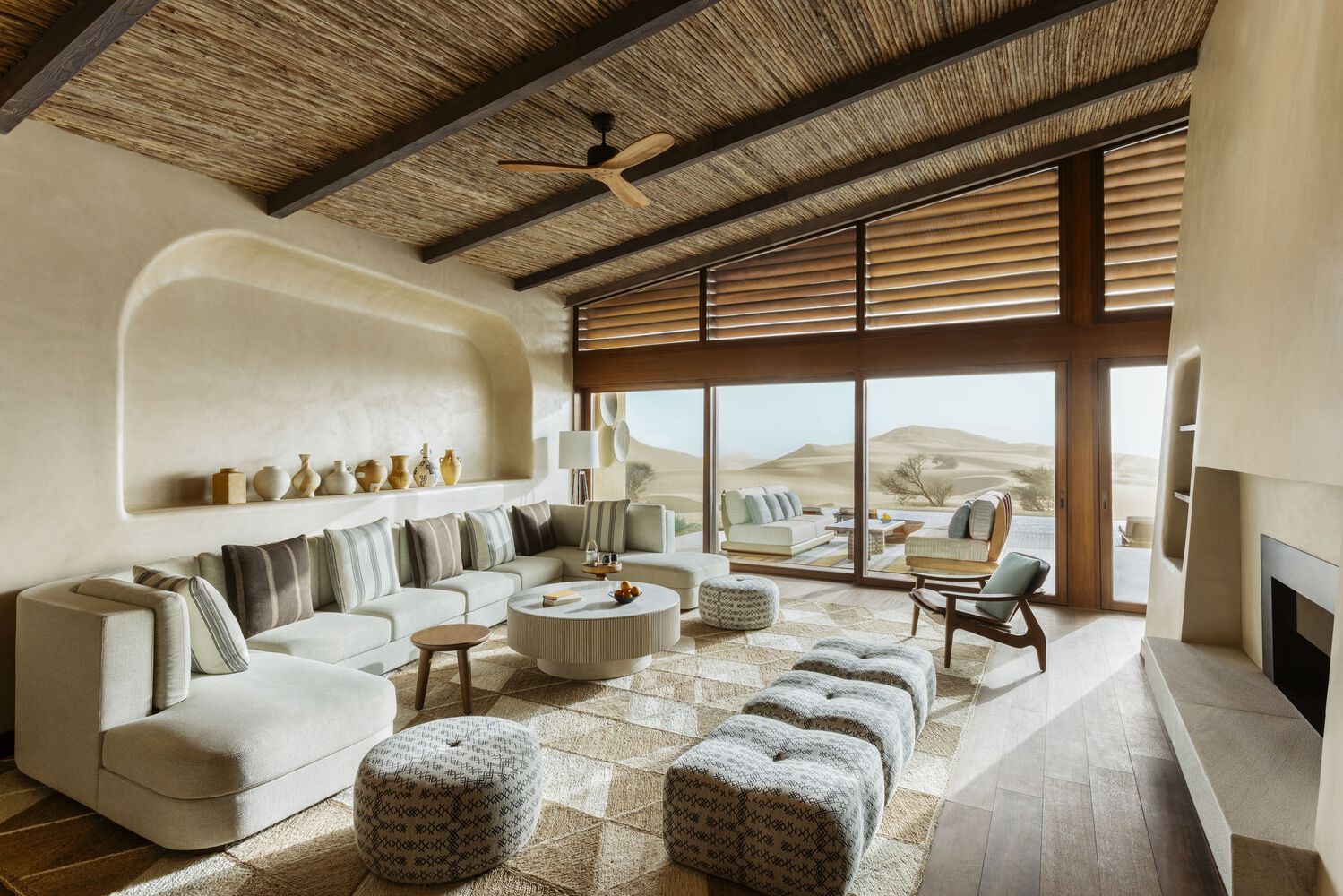
© Red Sea Global
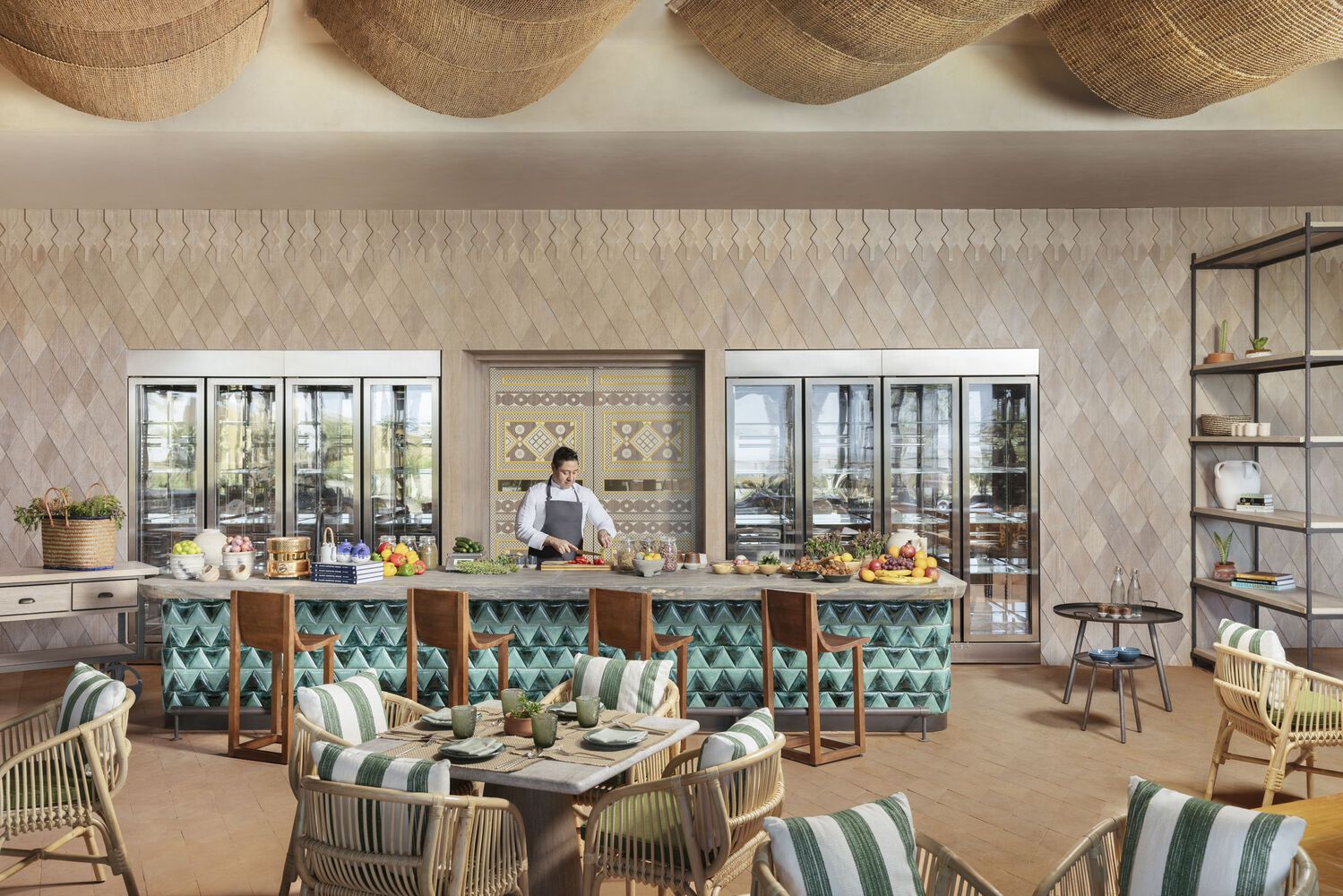
© Red Sea Global
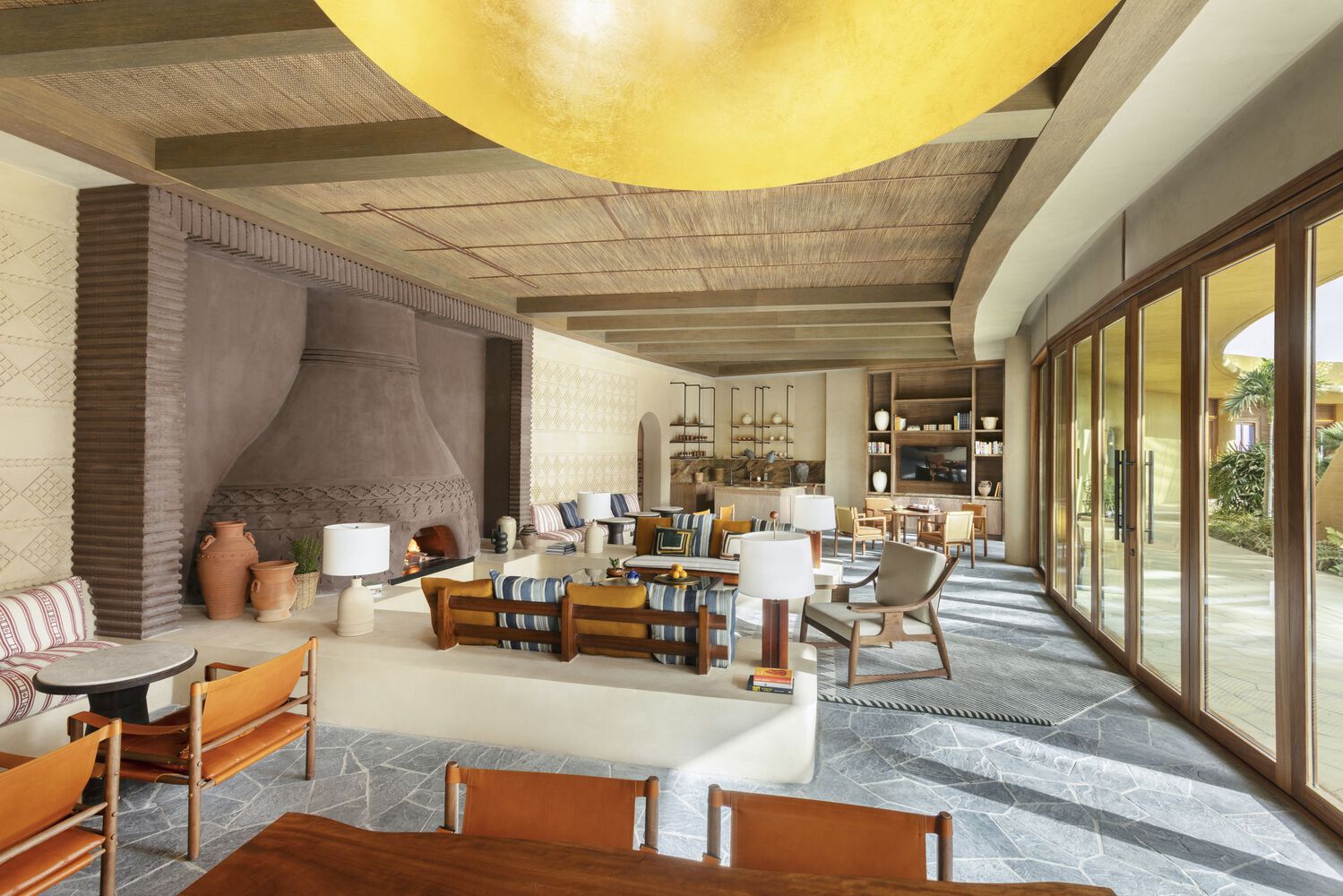
© Red Sea Global
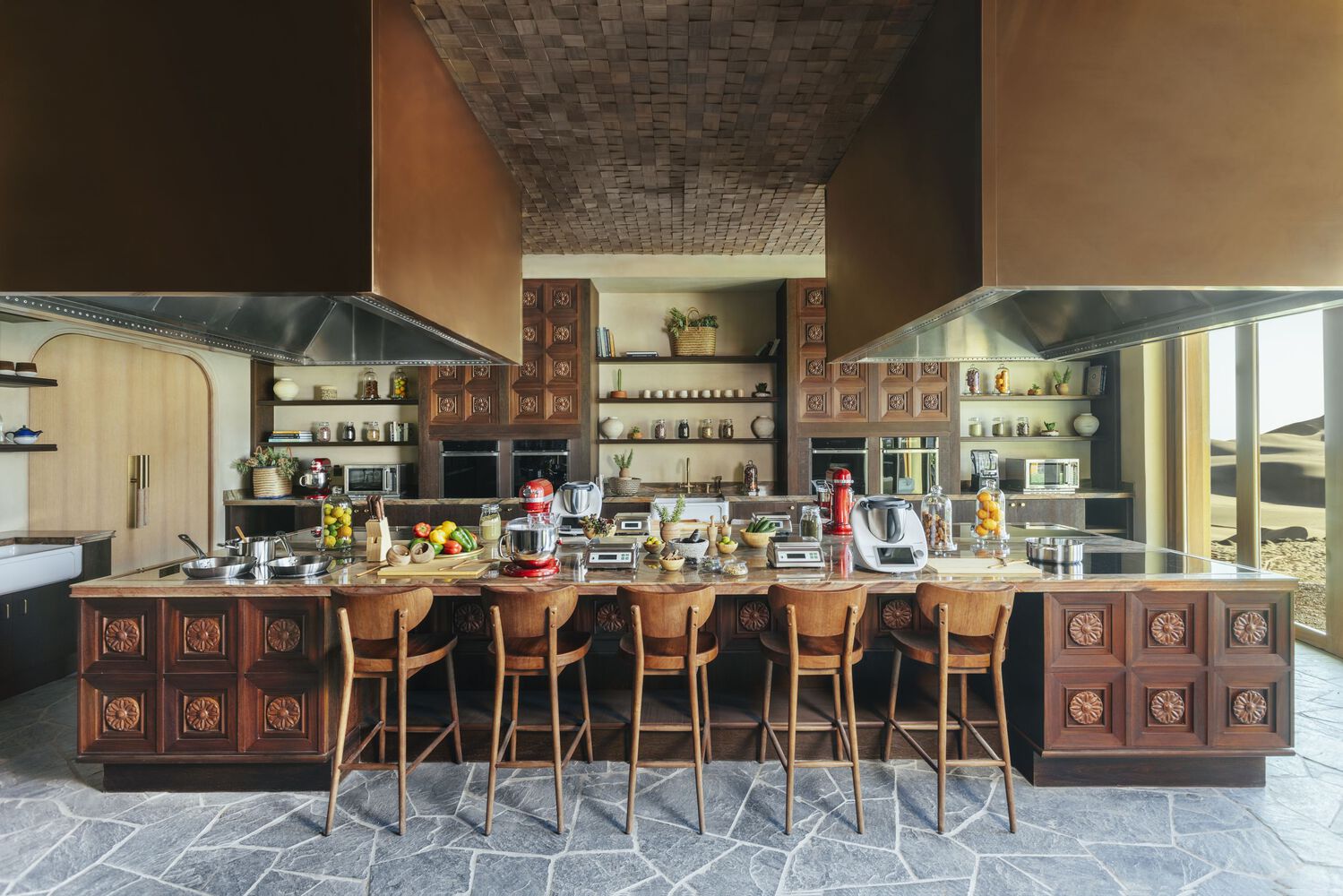
© Red Sea Global
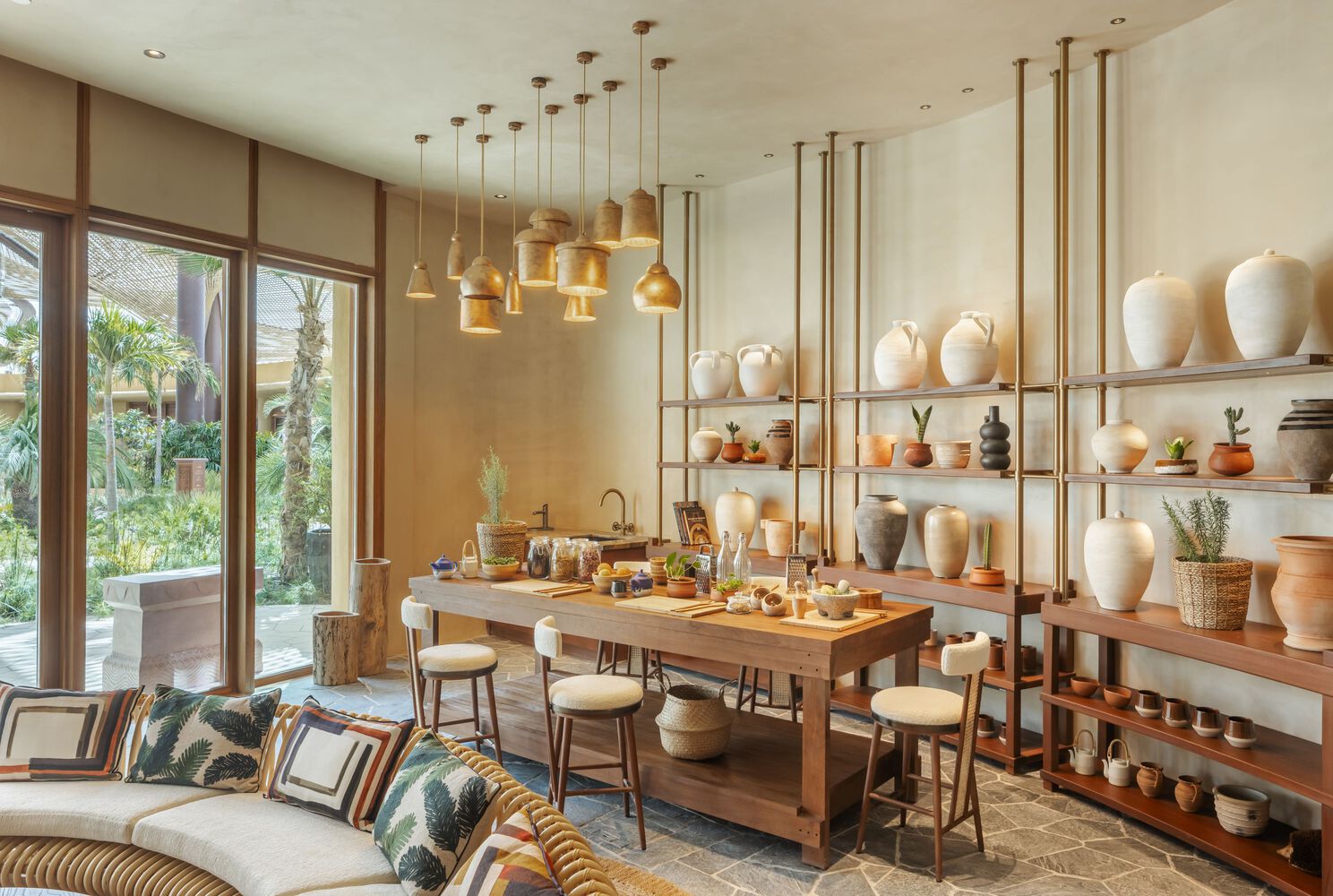
© Red Sea Global
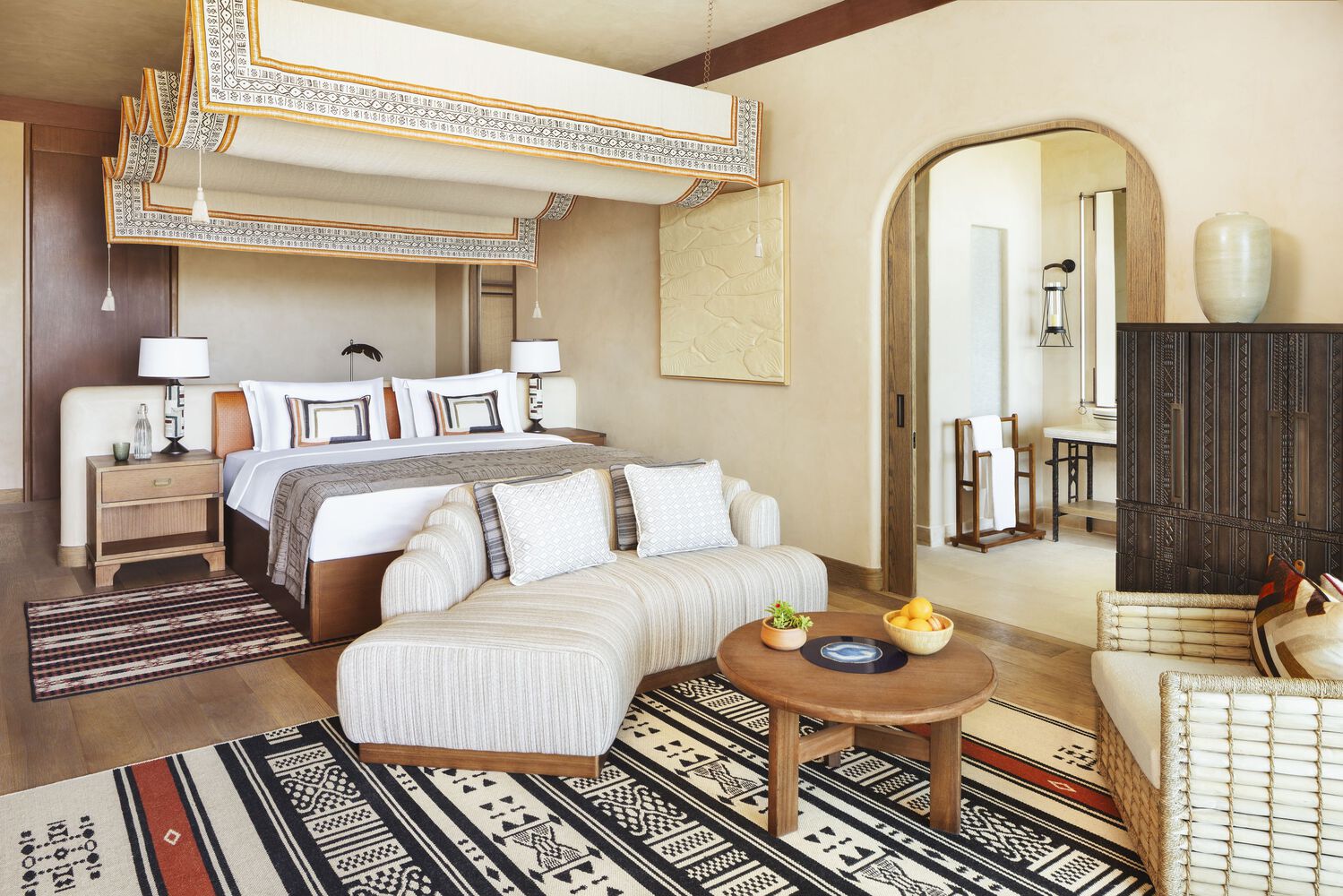
© Red Sea Global
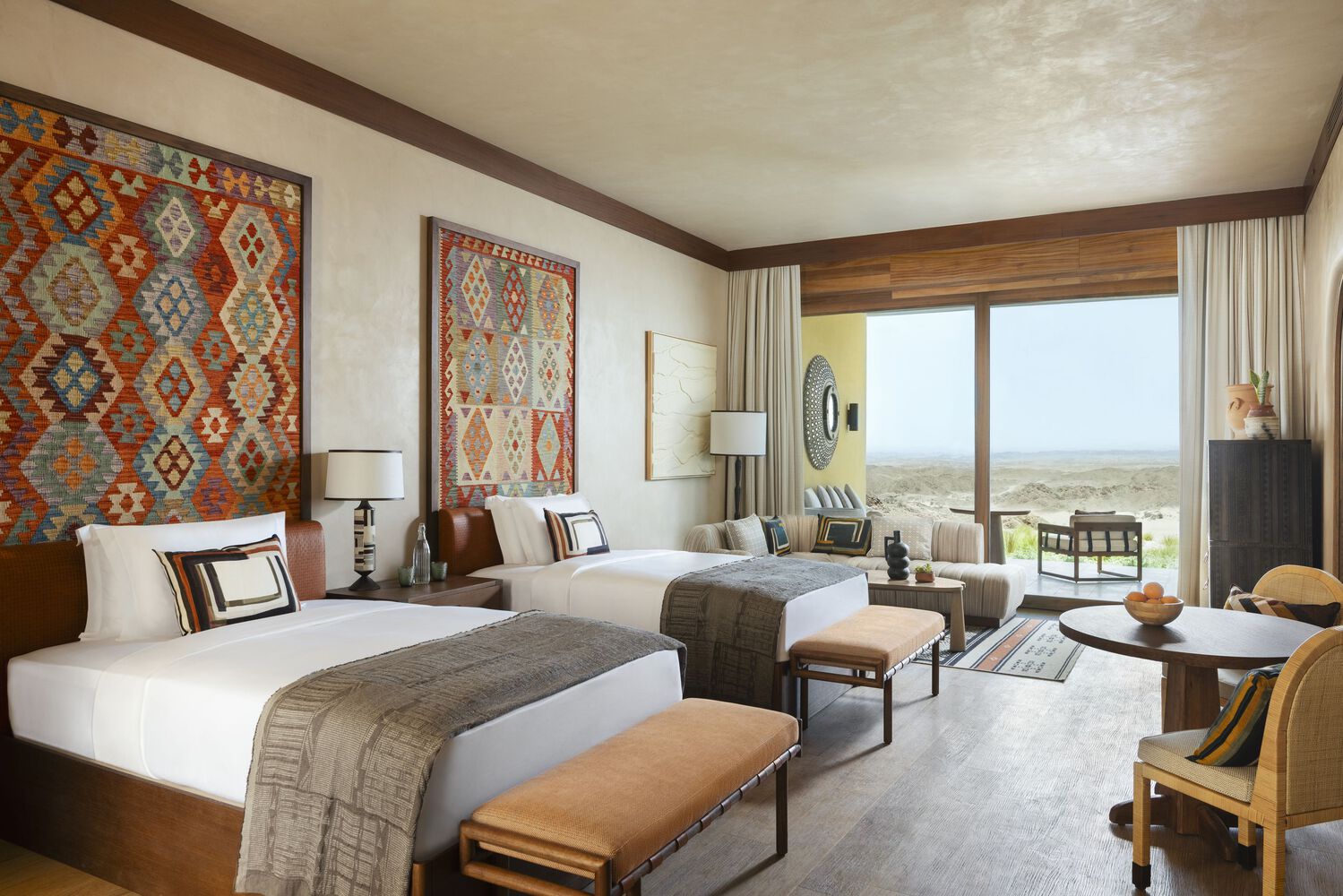
© Red Sea Global
The spa provides a wide array of traditional treatments, with serene views of a nearby valley and the mountains beyond. The pool area creates an oasis for guests, sheltering them from strong sunlight and providing spectacular views of the sand dunes. The resort’s speciality restaurants are situated at the site’s highest point, to facilitate sunset dining.
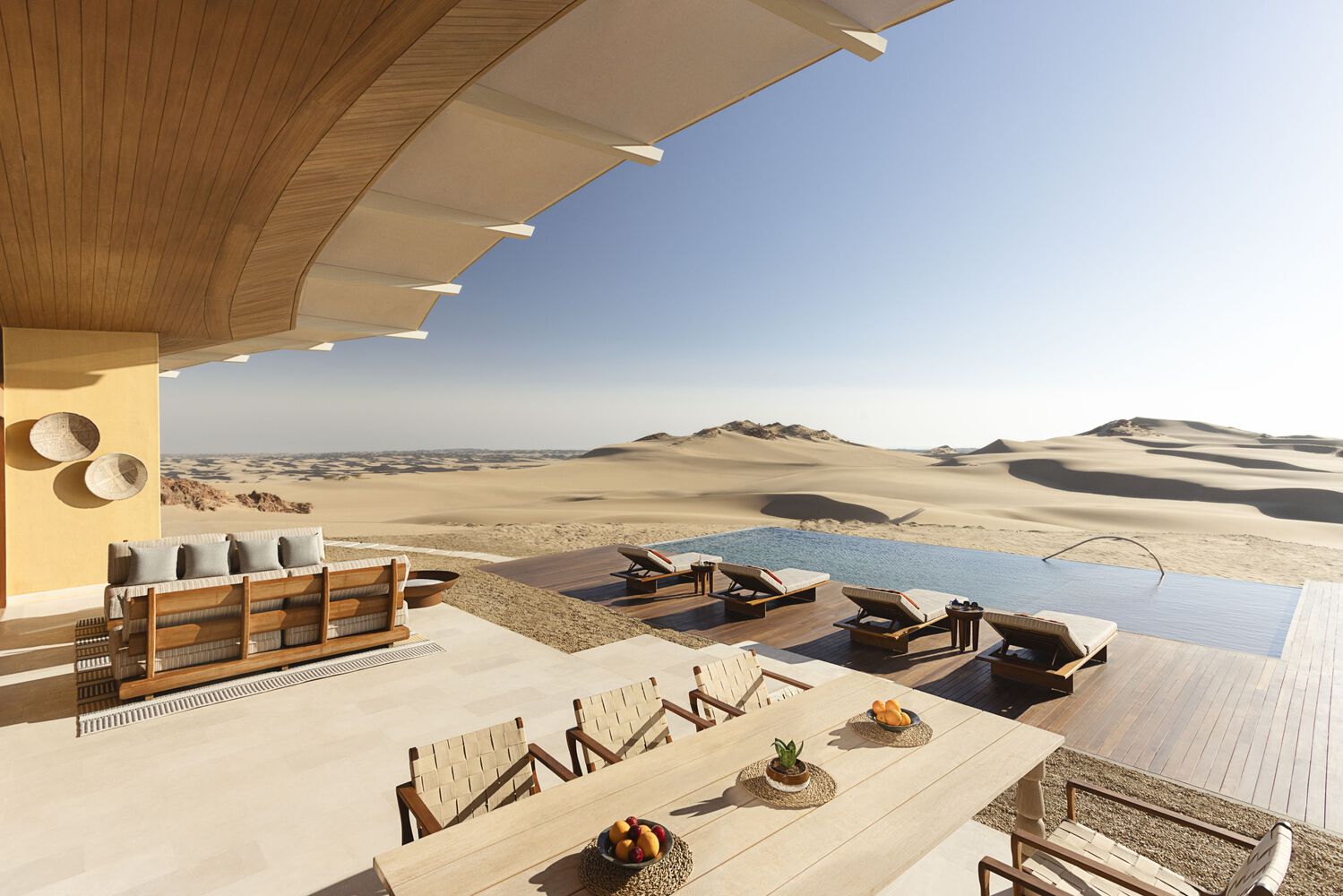
© Red Sea Global
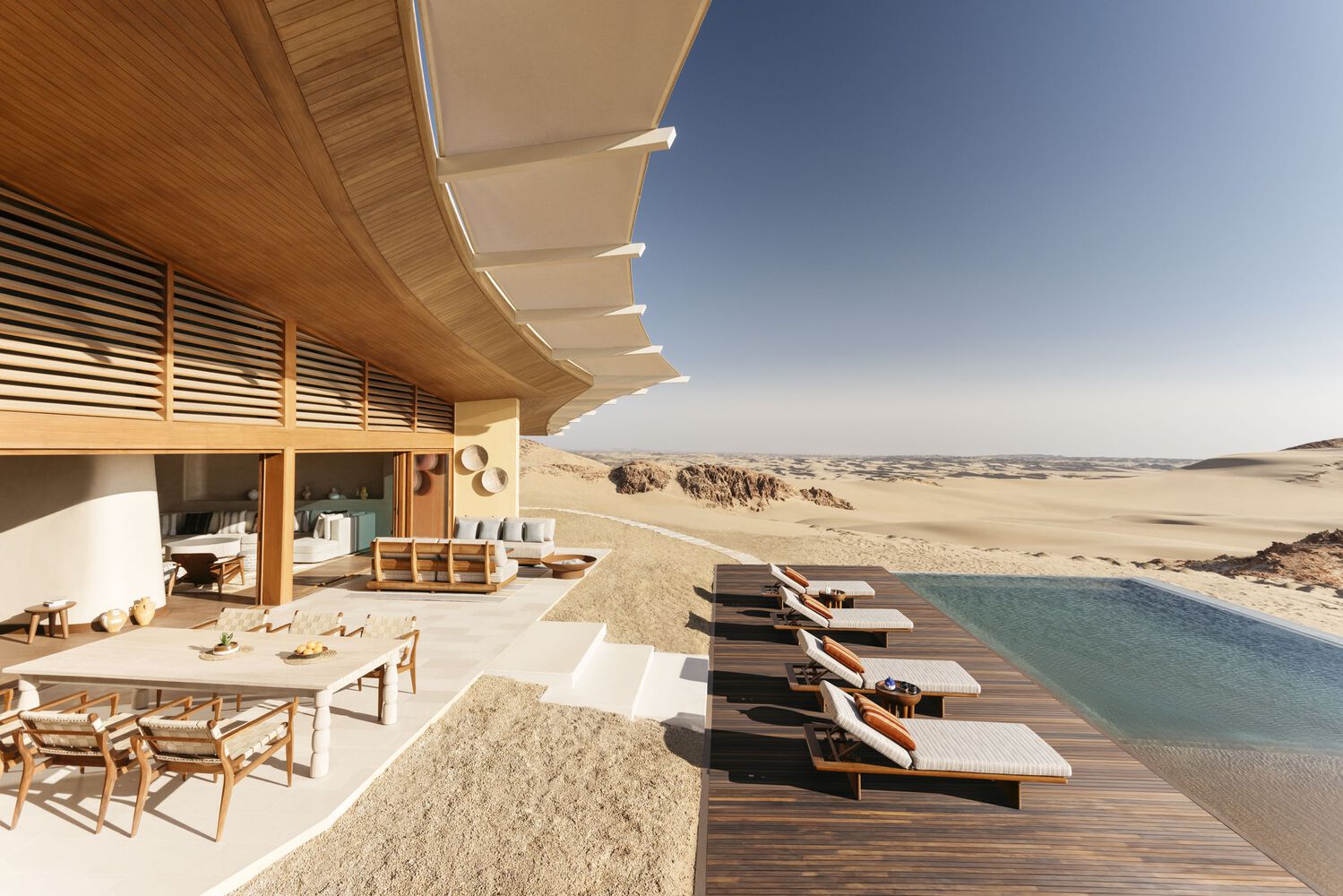
© Red Sea Global
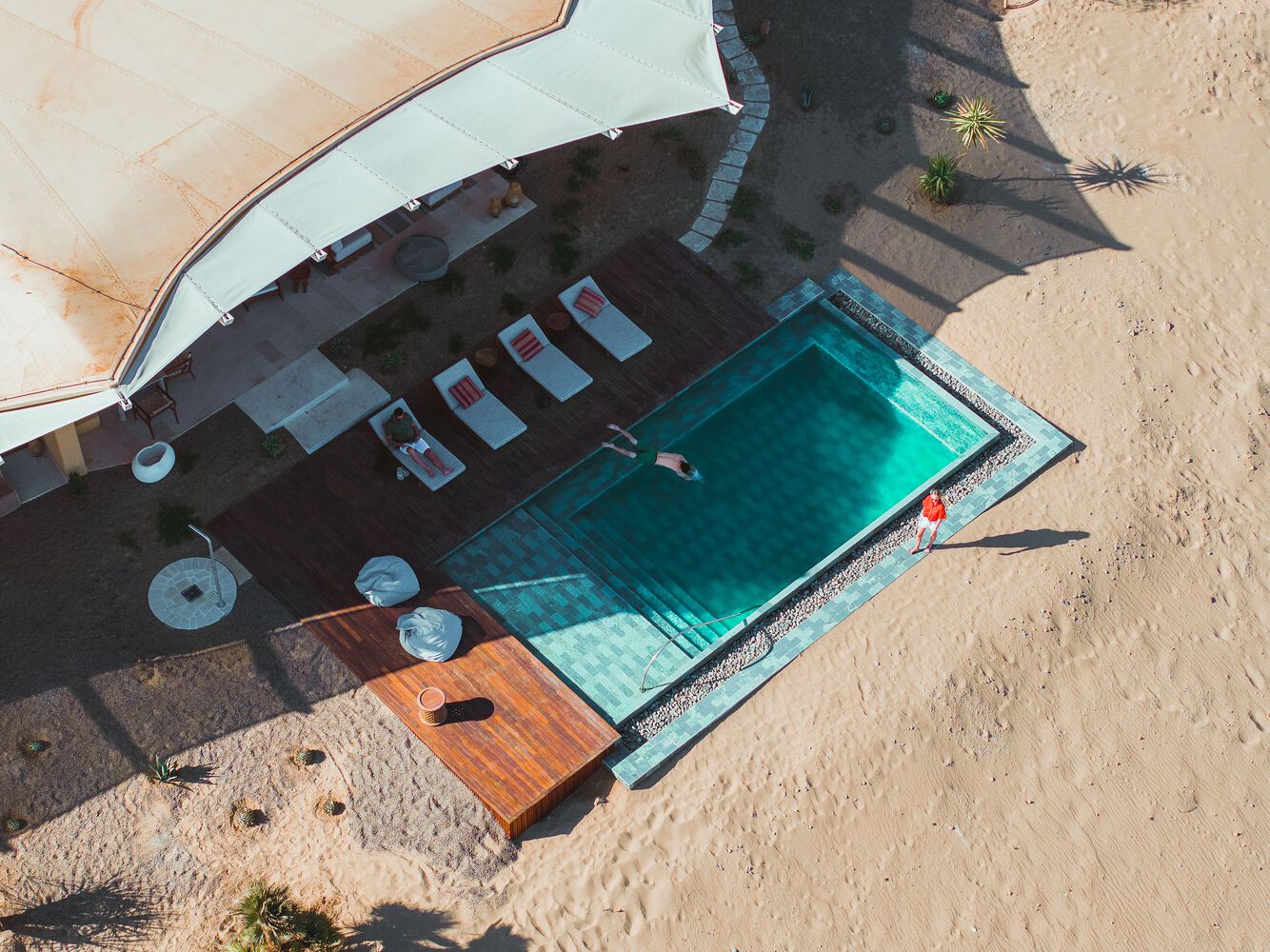
© Red Sea Global
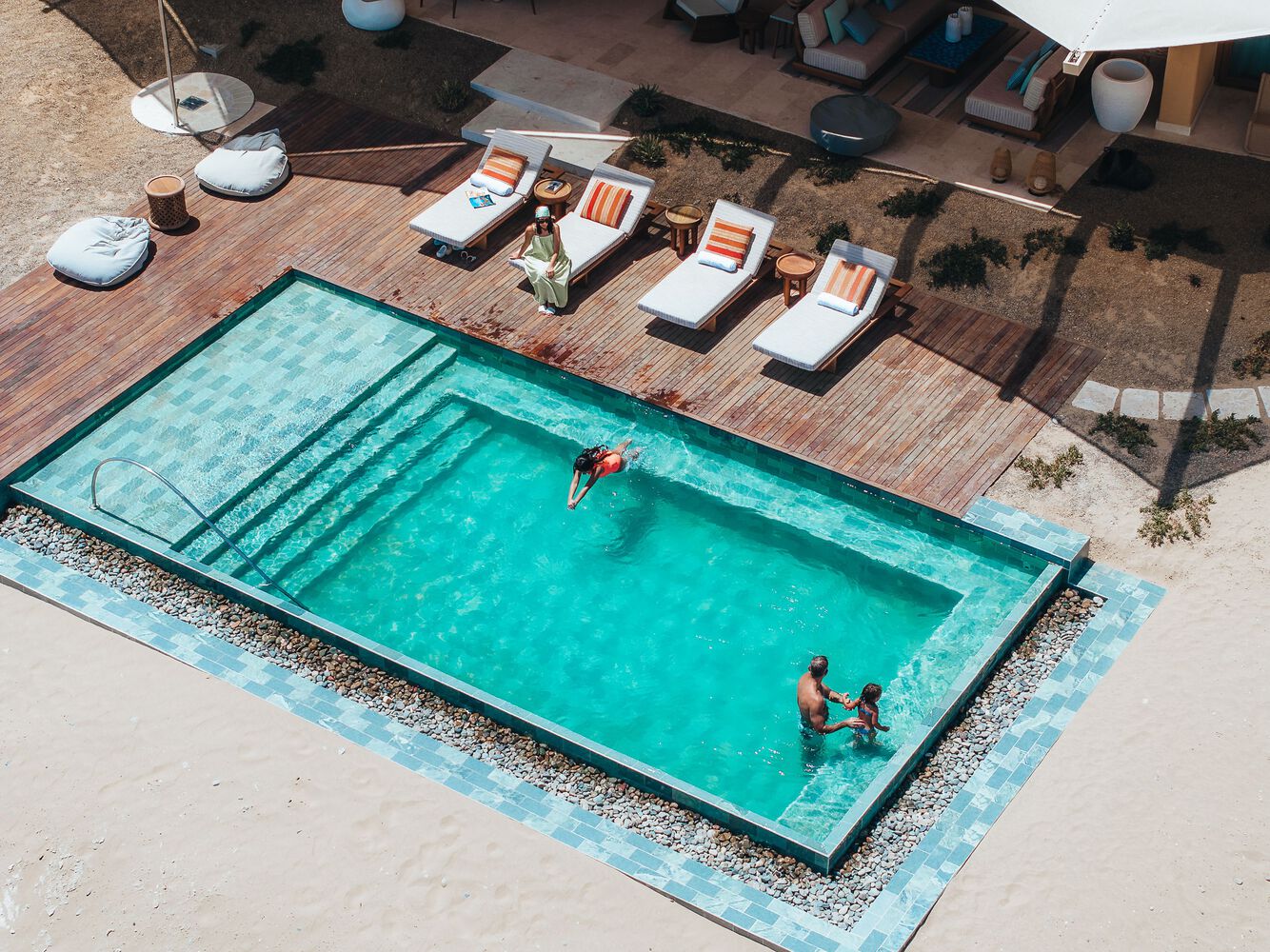
© Red Sea Global
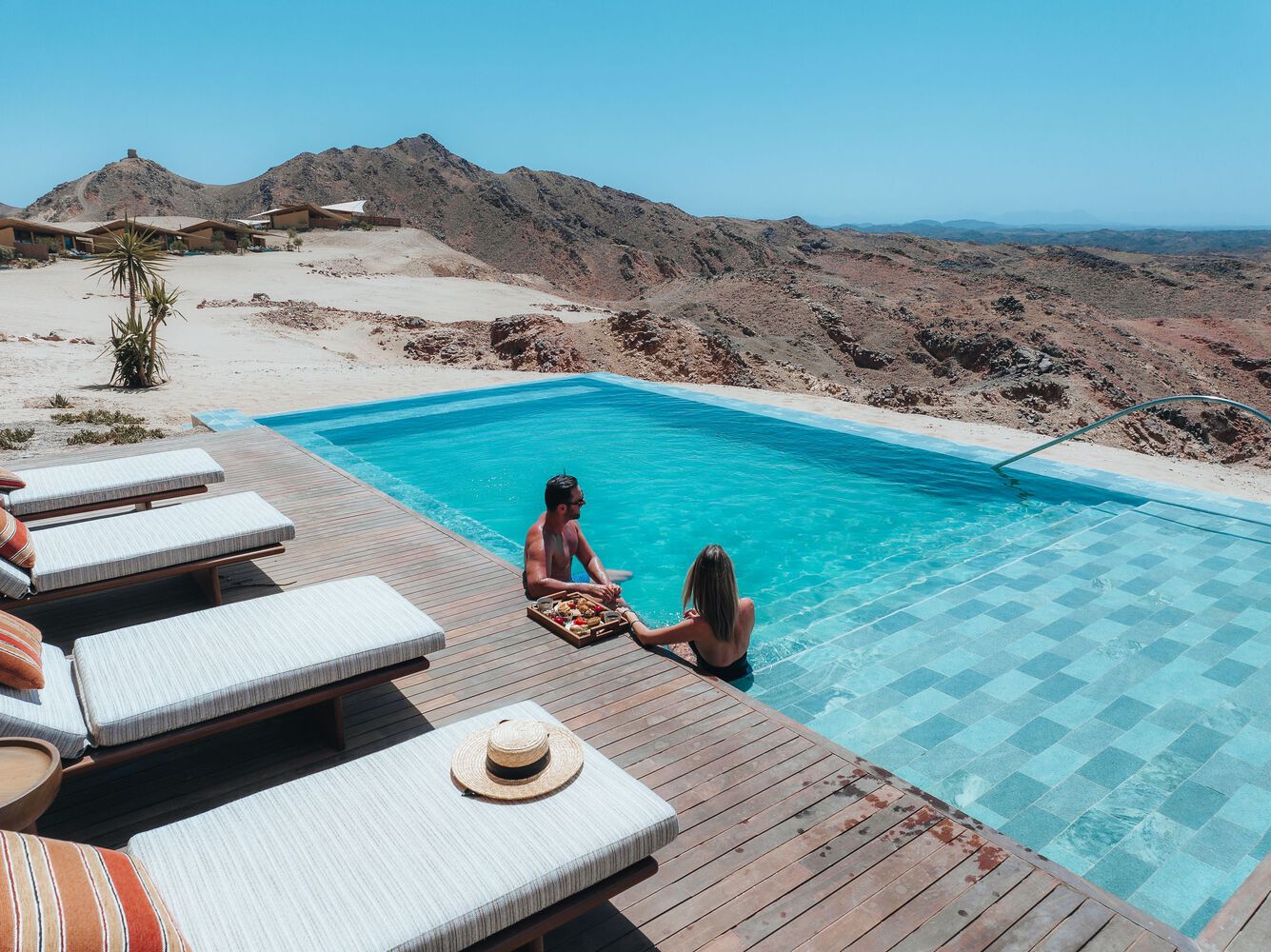
© Red Sea Global
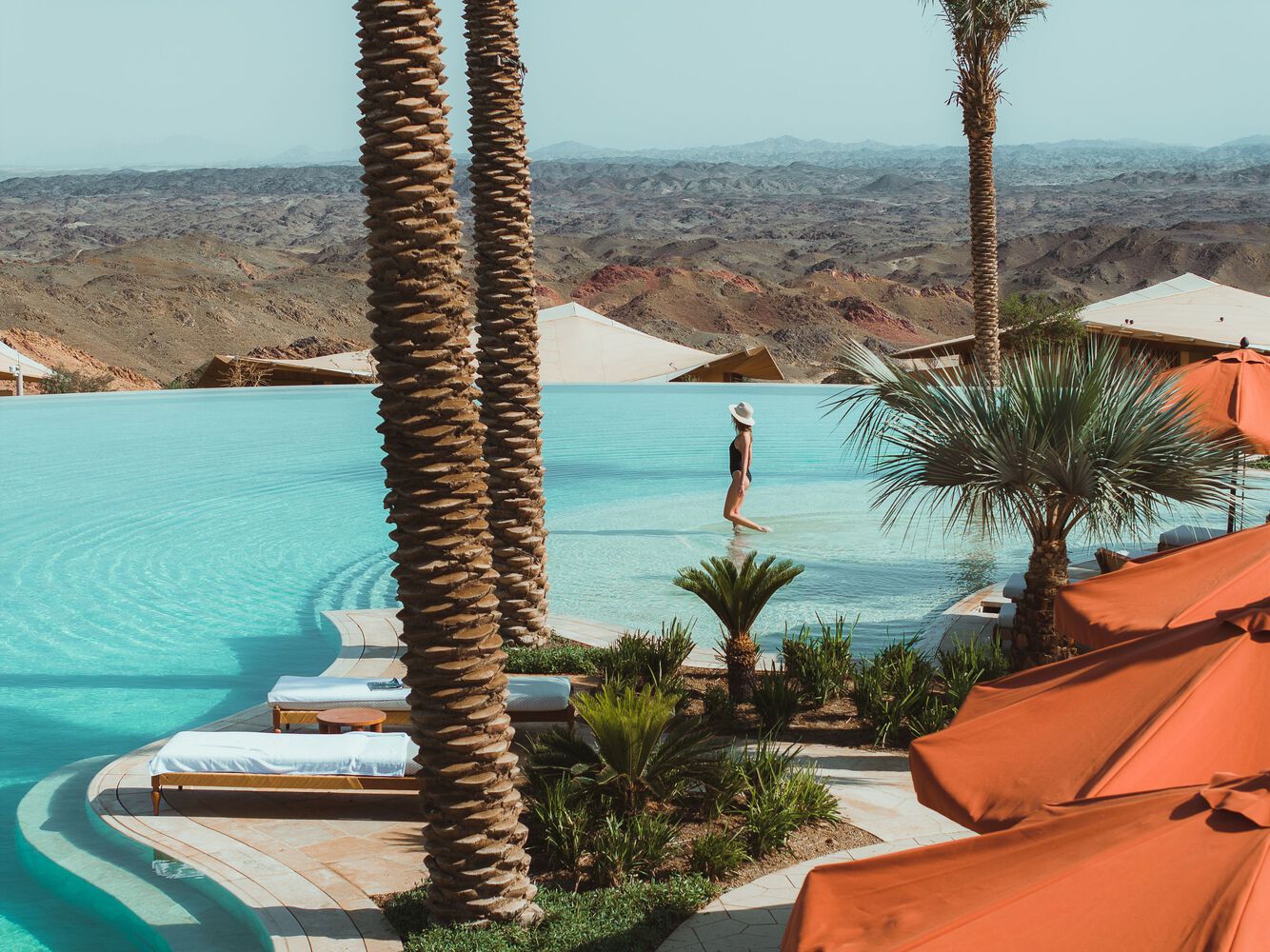
© Red Sea Global
The structures have been carefully planned and sited to minimise environmental impact. The landscaping is also sensitively designed, to maintain and enhance the original character of the area.
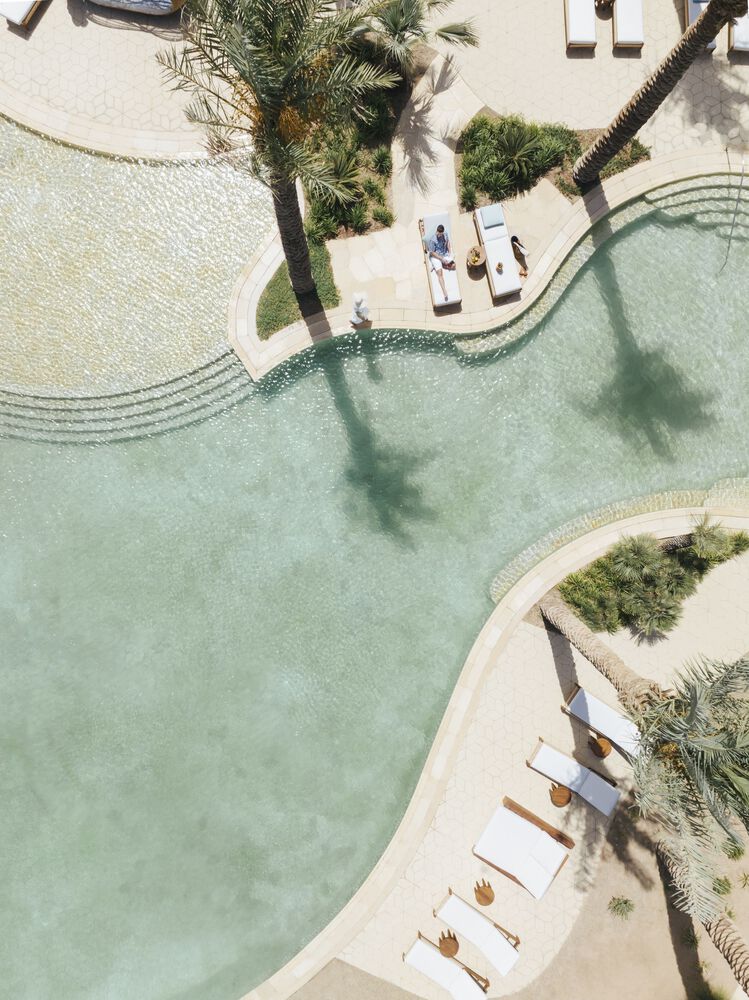
© Red Sea Global
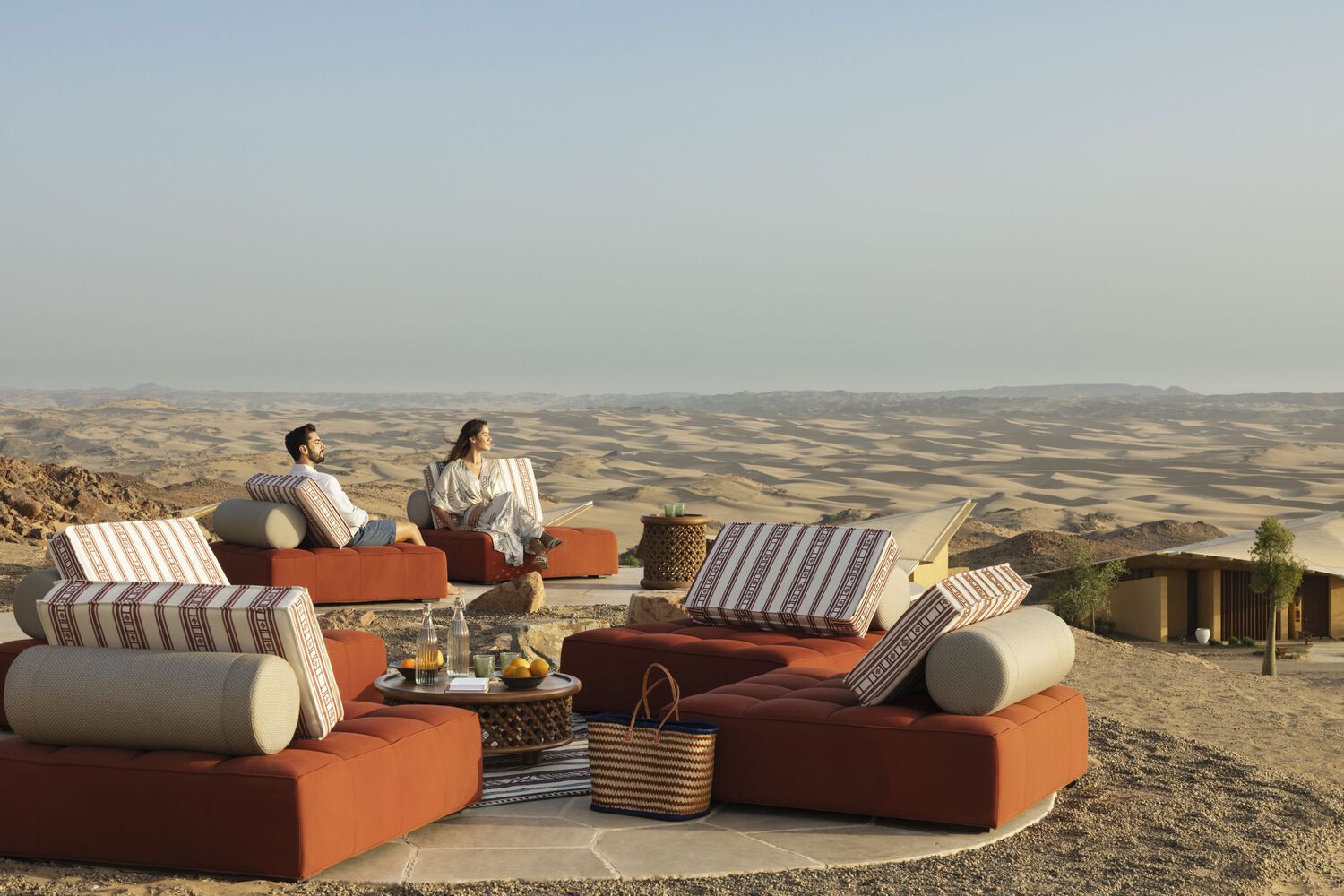
© Red Sea Global
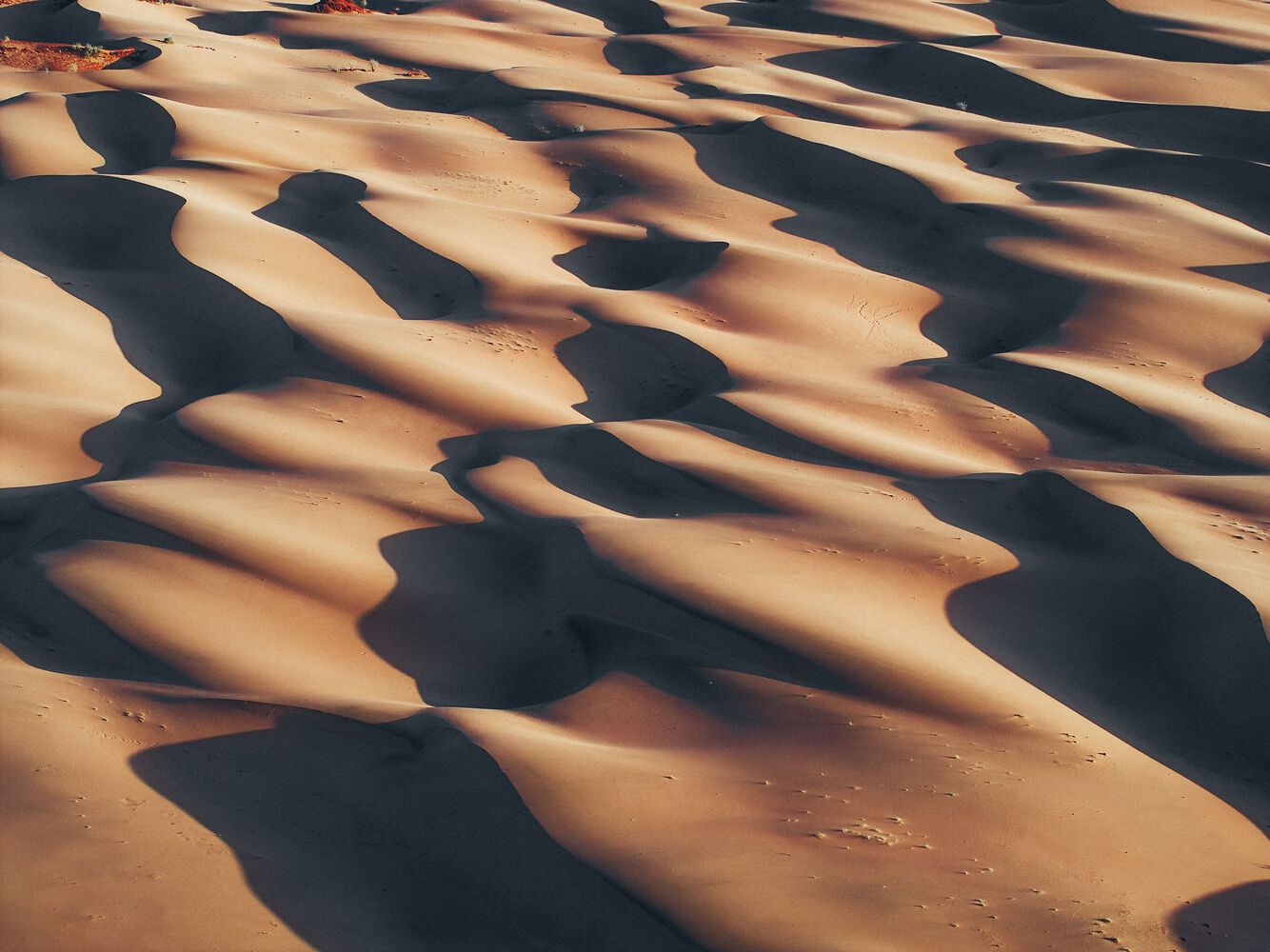
© Red Sea Global
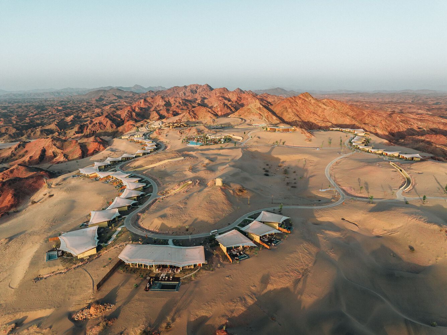
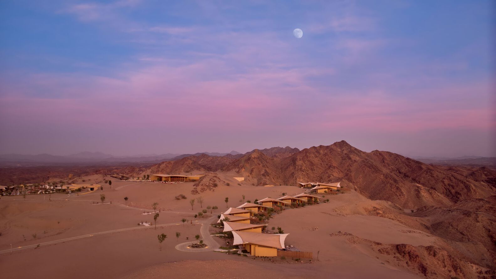
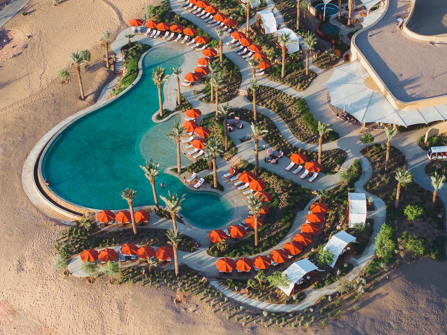
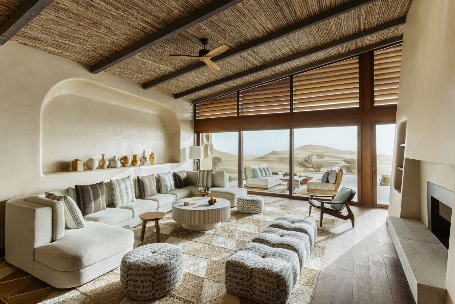
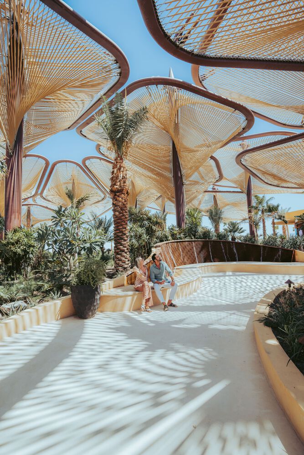
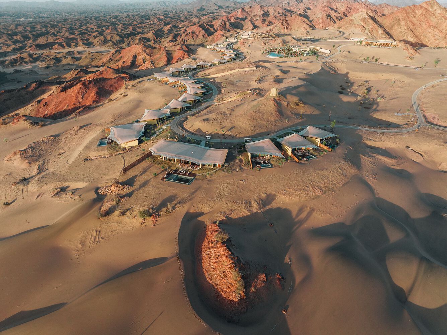
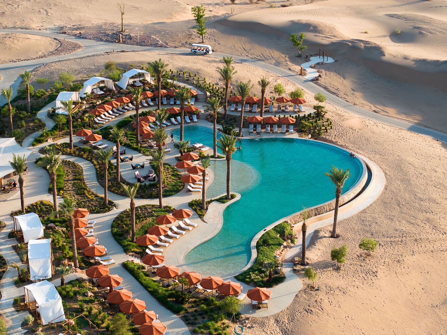
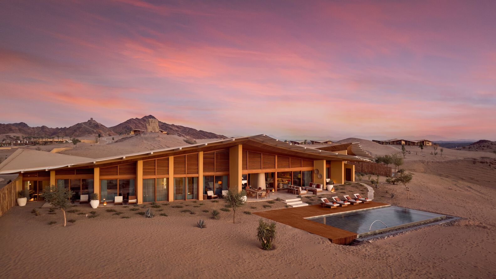
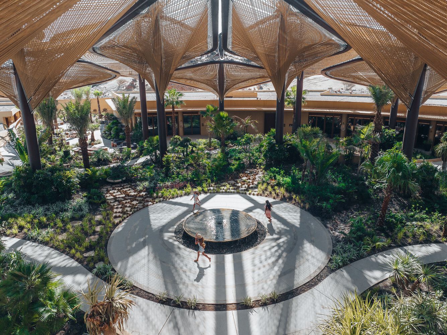
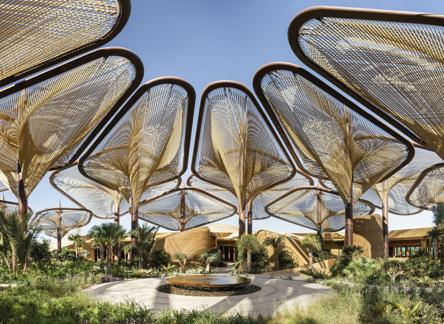
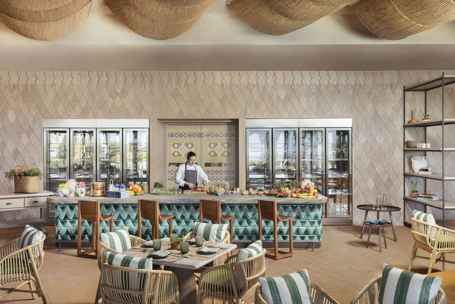
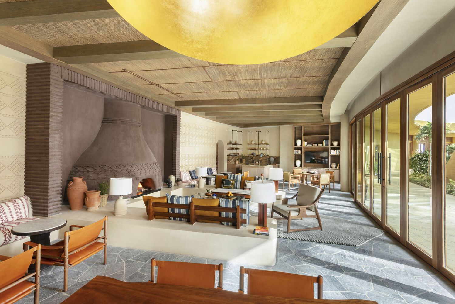
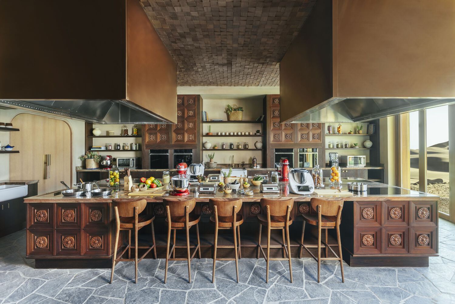
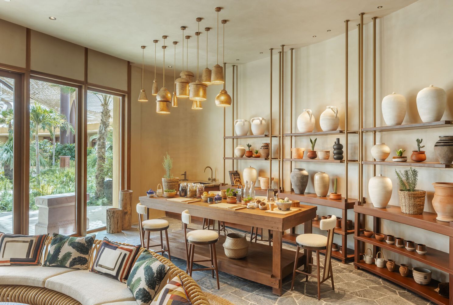
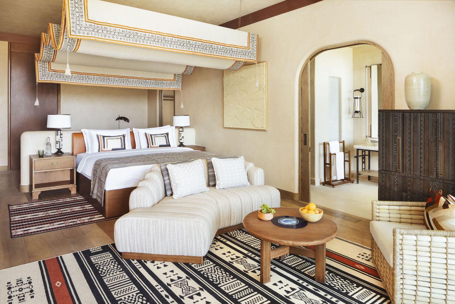
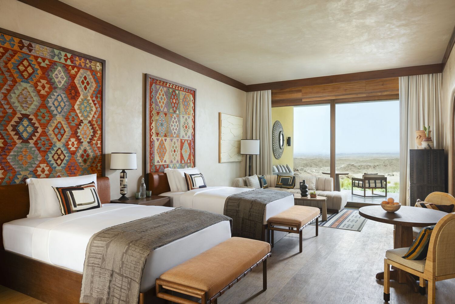
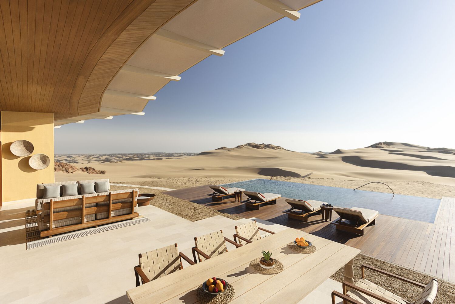
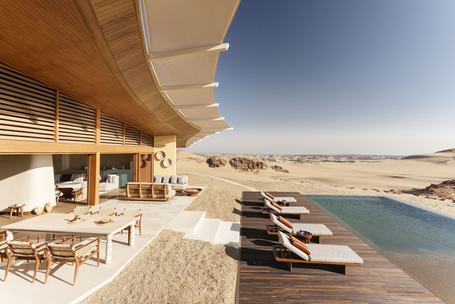
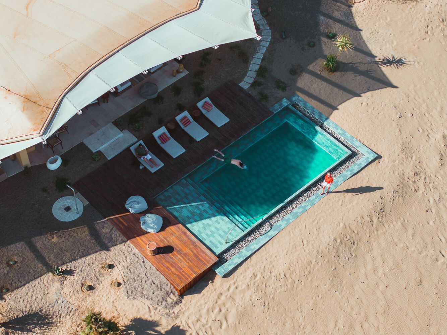
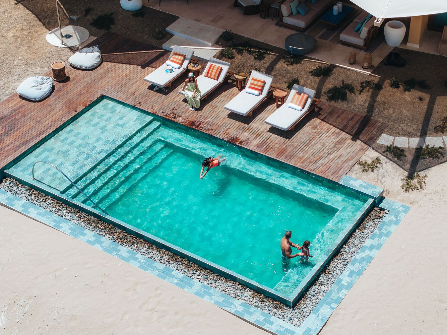
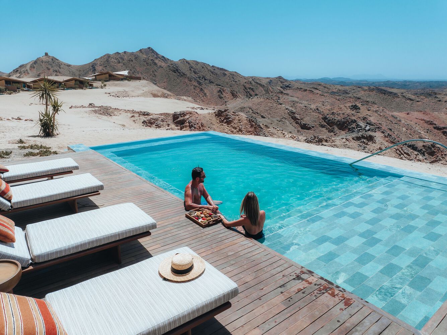
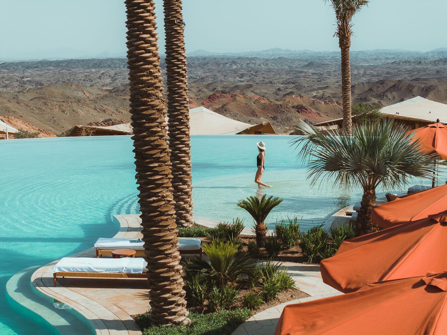
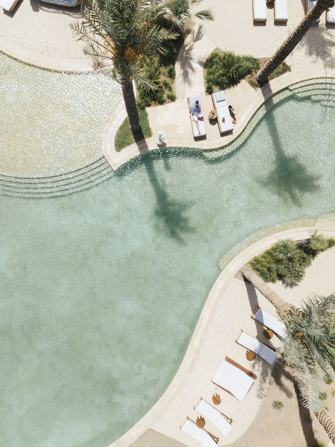
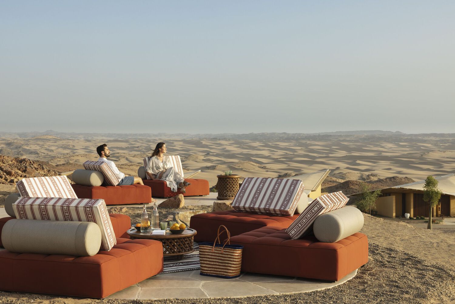
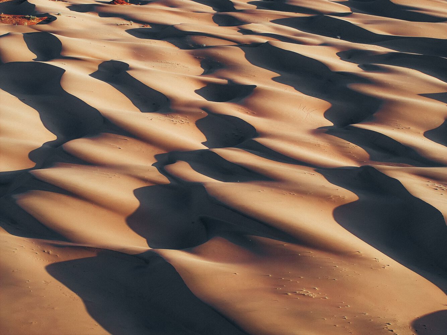
Hamamelis丨Giancarlo Zema Design Group (GZDG)

Mian R&D Center | Idee architects

CR09-Vaikuntha Mahaprasthanam_a Hindu crematorium | D A Studios

BDO Unibank Inc. Campus | Foster+Partners

Apple Park | Foster+Partners

Bloomberg | Foster+Partners

胜加北京办公室 | Soong松涛建筑事务所

深圳招商华侨城红山6979丨Laguarda.Low Architects(LLA建筑设计)

日立市立日高小学丨株式会社 三上建筑事务所

订阅我们的资讯
切勿错过全球大设计产业链大事件和重要设计资源公司和新产品的推荐
联系我们
举报
返回顶部





