

Adisaptagram Society Hall | Abin Design Studio
Abin Design Studio ,发布时间2024-12-19 15:36:43
Project Name: Adisaptagram Society Hall
Location: Chinsurah, India
Area: 1850 m²
Year: 2022
Architects: Abin Design Studio
Lead Architect: Abin Chaudhuri
Design Team: Abin Chaudhuri, Sohomdeep Sinha Roy, Qurratul Ain Maryam, Abhinaw Alok, Debjit Samanta
Structural Consultants: SGS Consultants
Photographs: Syam Sreeylam, Abin Chaudhuri
版权声明:本链接内容均系版权方发布,版权属于 Abin Design Studio,编辑版本版权属于设计宇宙designverse,未经授权许可不得复制转载此链接内容。欢迎转发此链接。
This association came in the form of a collaboration with the region's Panchayat. As is the Government's convention, a budget of 2.5 crores was allotted for the construction of an auditorium in Adisaptagram for private and public events. Planned to be built in the typical format of a Government convention hall, the local councilor was insistent that they could do better than a cookie-cutter 'decorative' facade and really add functional and aesthetic value with a contemporary approach.
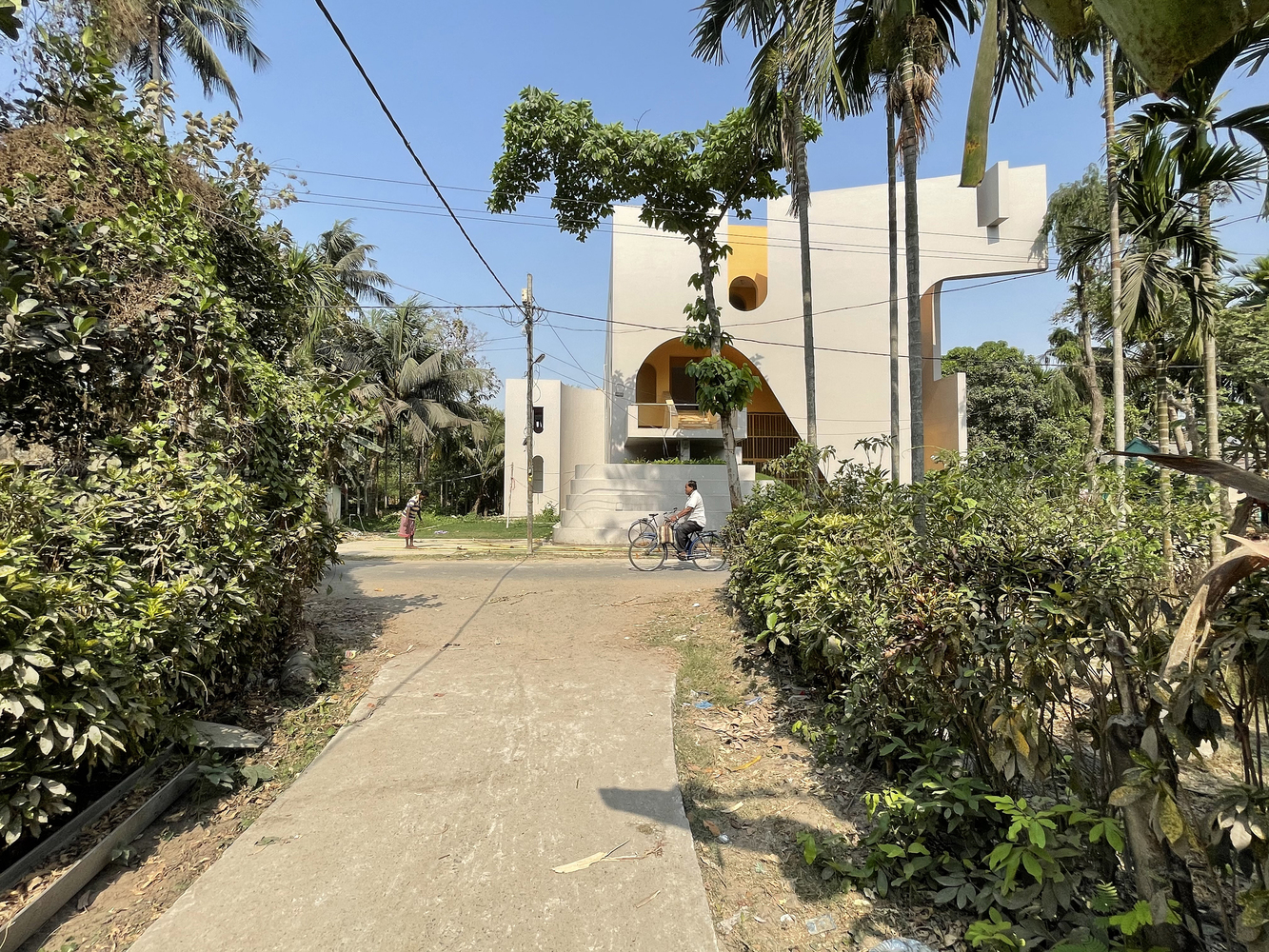
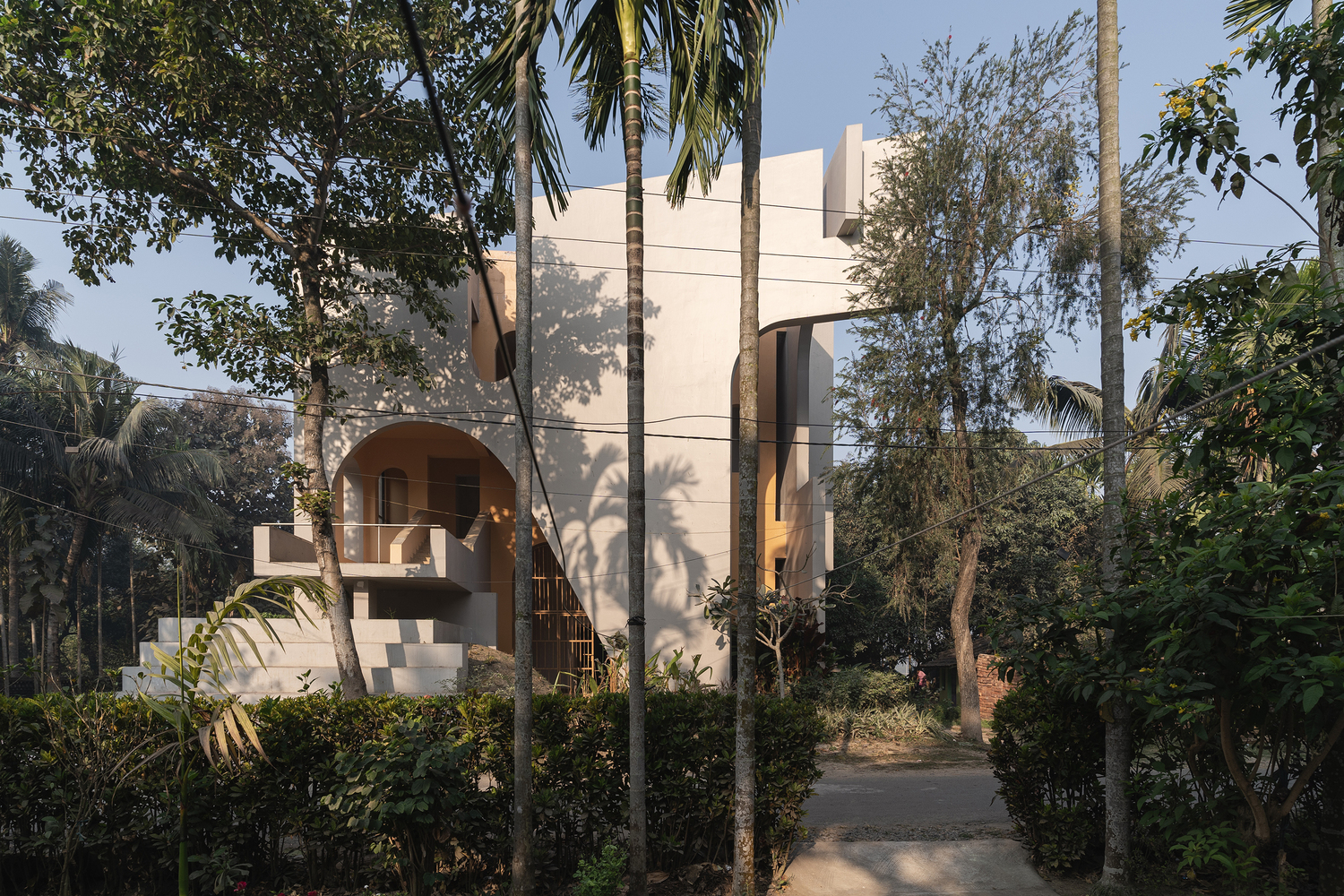

This Community Hall came with a lot of constraints from the governing bodies. With the intent of reaching out to people at large, Abin Design Studio took up the project embracing all the conditions set forth. The building had to be devised with minimal changes to the existing footprint, it was to be built by a contractor whose primary expertise was in the construction of road-side municipal drains, it needed to be within the specified budget with no room to overshoot, and in accordance with unnecessary bureaucracy, red tape, and impractical protocols.
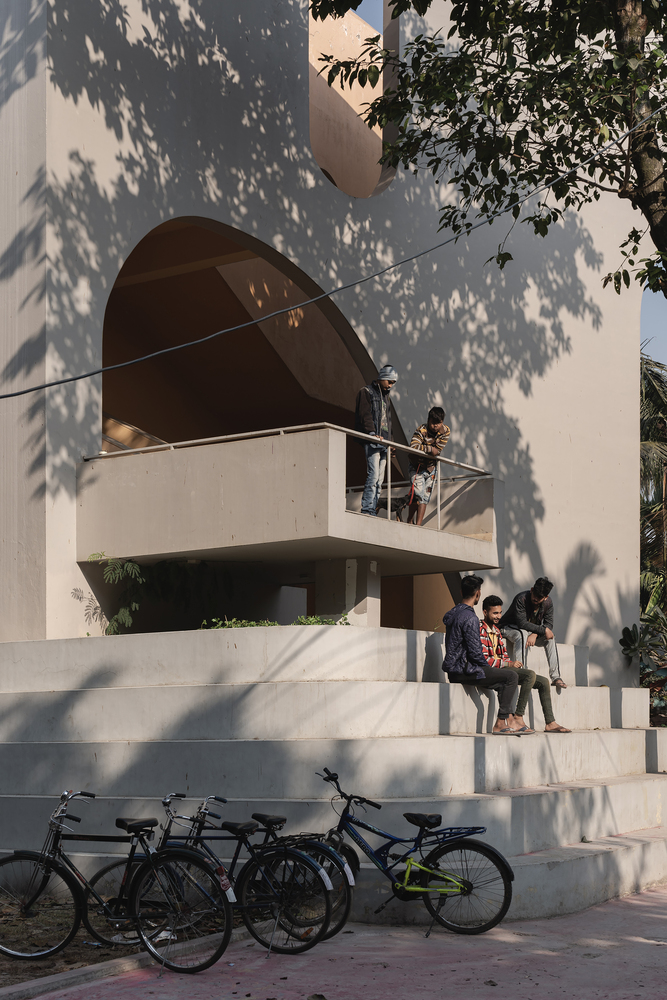
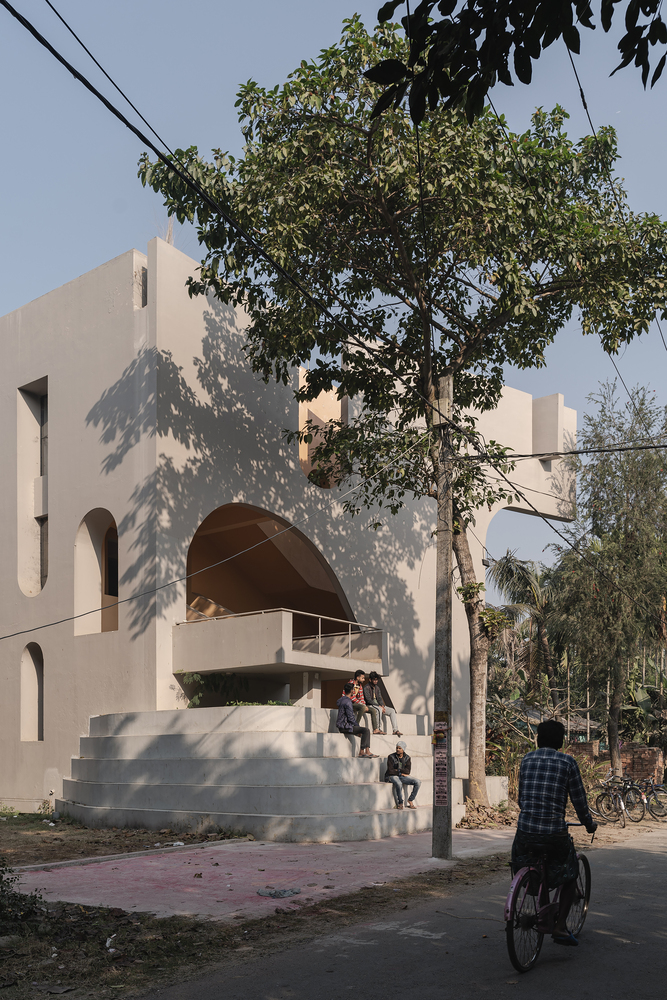
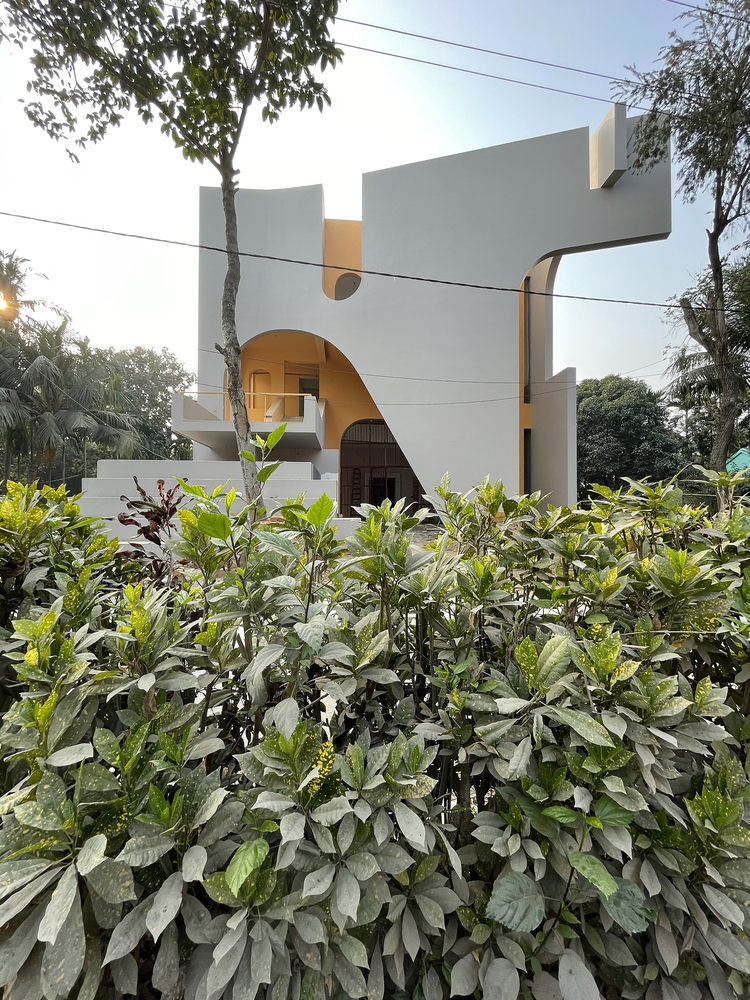
The facility is designed to serve as a peri-urban district community hall. It is equipped with a small auditorium and multi-function halls to hold social events and gatherings for the local people. The architectural expression draws cues from the surrounding context, drawing inspiration from the local terracotta temple forms- emphasizing the idea of layering through patterned fenestration and facade cutouts.
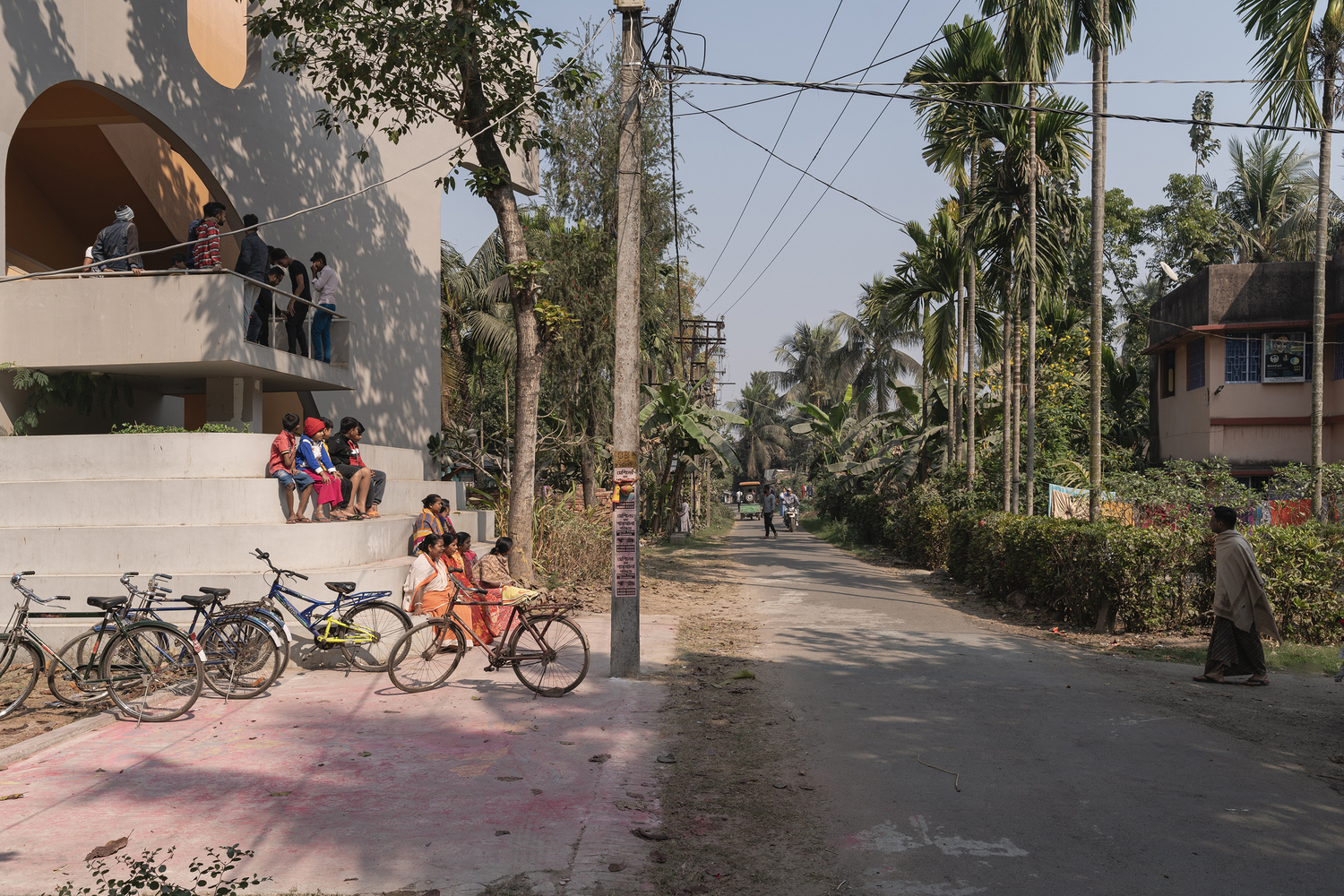

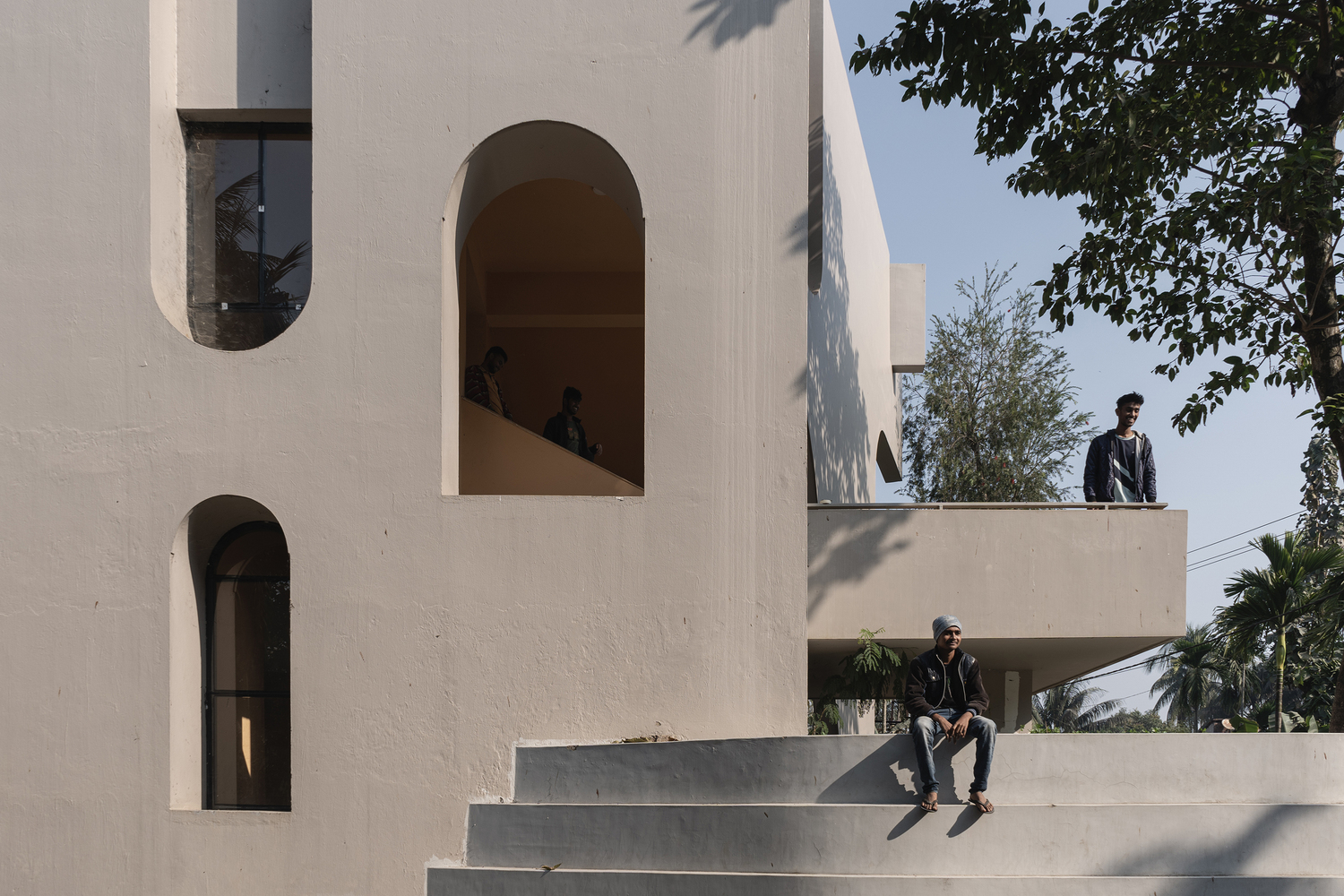
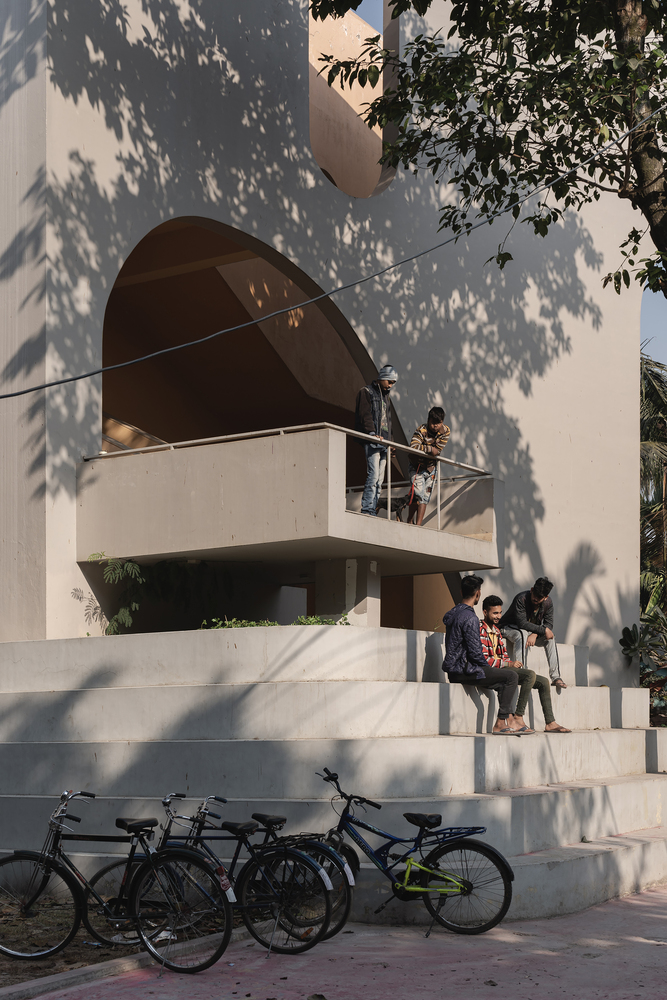
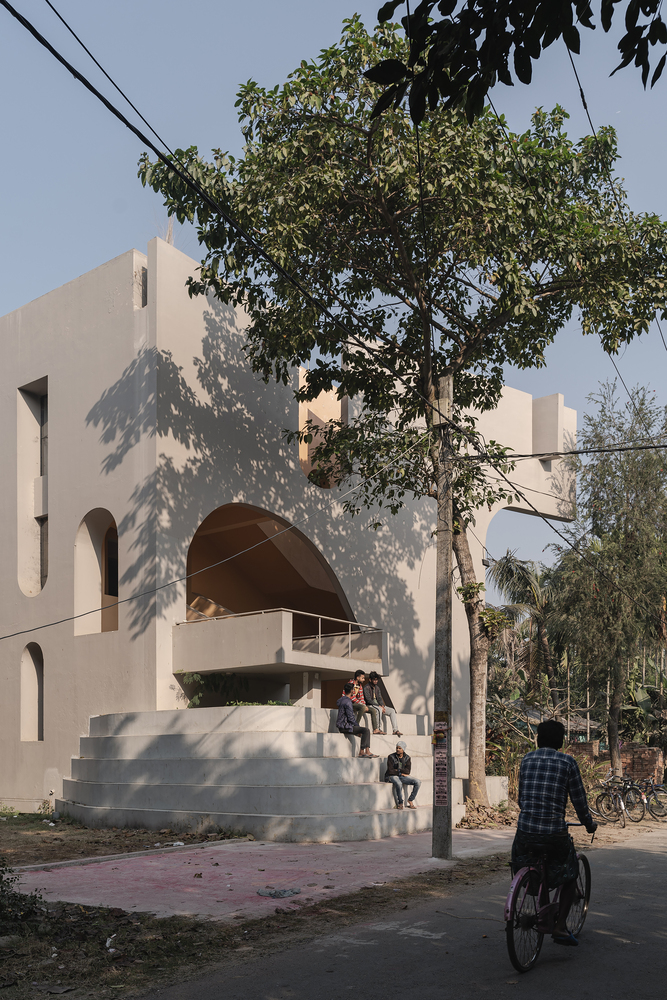
Built as an opaque mass with minimal glazed surfaces, the structure responds to the hot and humid climate of the region. The interface with the road allows barrier-free access, with a layer of the facade angling outward in order to create a shaded, yet porous gathering space. A set of gallery steps smoothens the transition between the built form and its environs, incorporating a landscaped mound that also serves as a visual buffer.
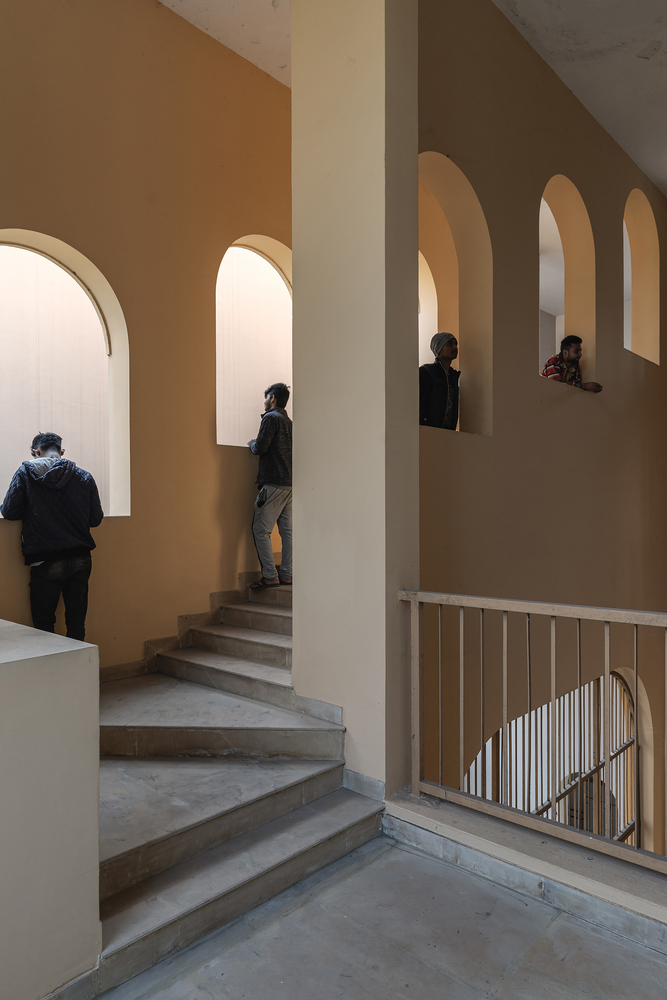
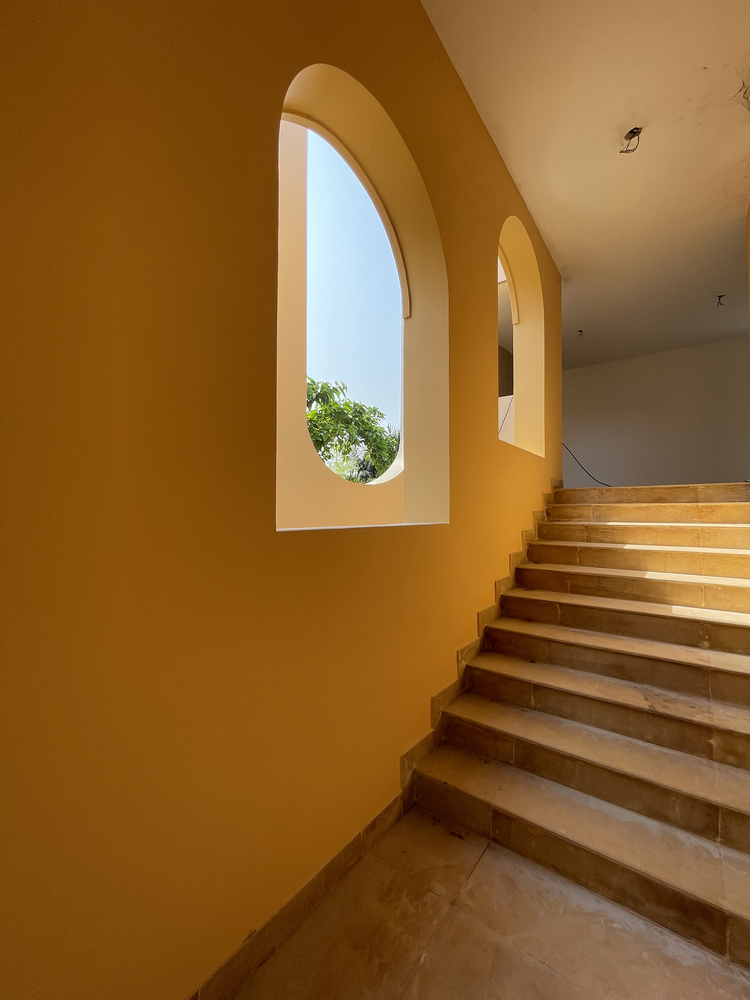
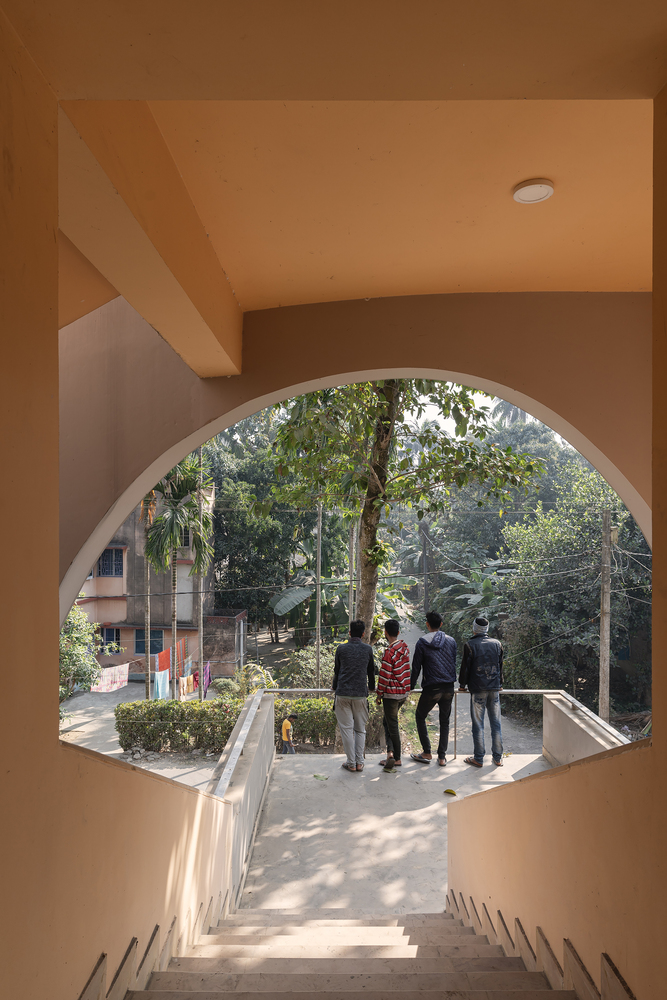
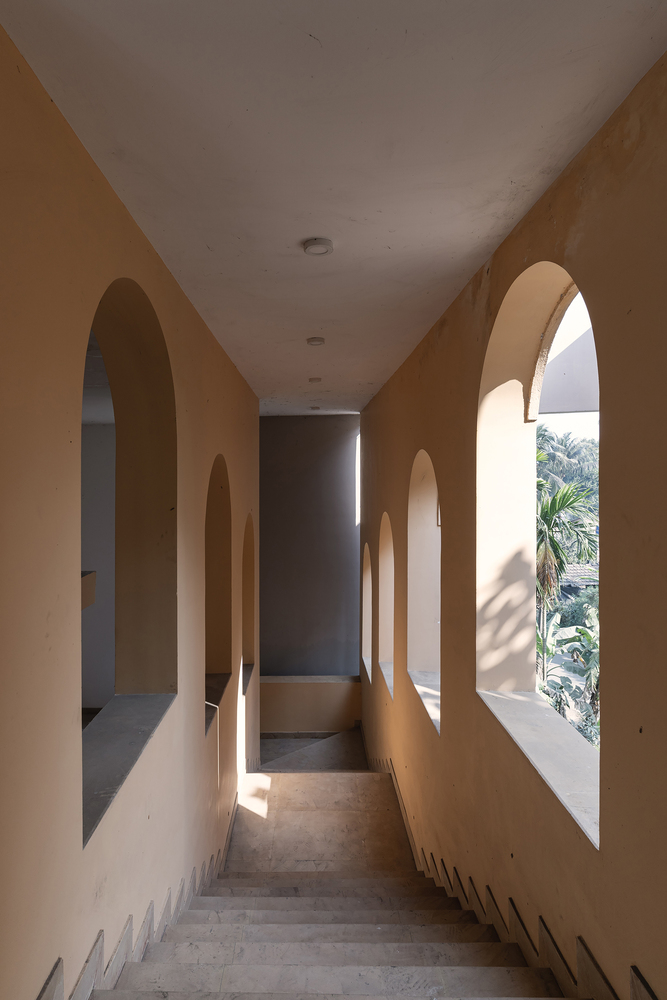
Architectural solutions were devised that explored better spatial arrangements without deviating too much from the original footprint, designing simple yet effective details that could be carried out by an inexperienced contractor. The use of local materials and methods was proposed that would work within the budget even if it meant providing their professional services pro bono. Scheduled to be completed by mid-2020, the design hopes to invoke a sense of appreciation for architecture in the community and a notion that there is always room to improve from conventional presets. While the Government does take responsibility to provide infrastructure, as a community if we take up the initiative, we can play a significant role in enhancing our experiences.
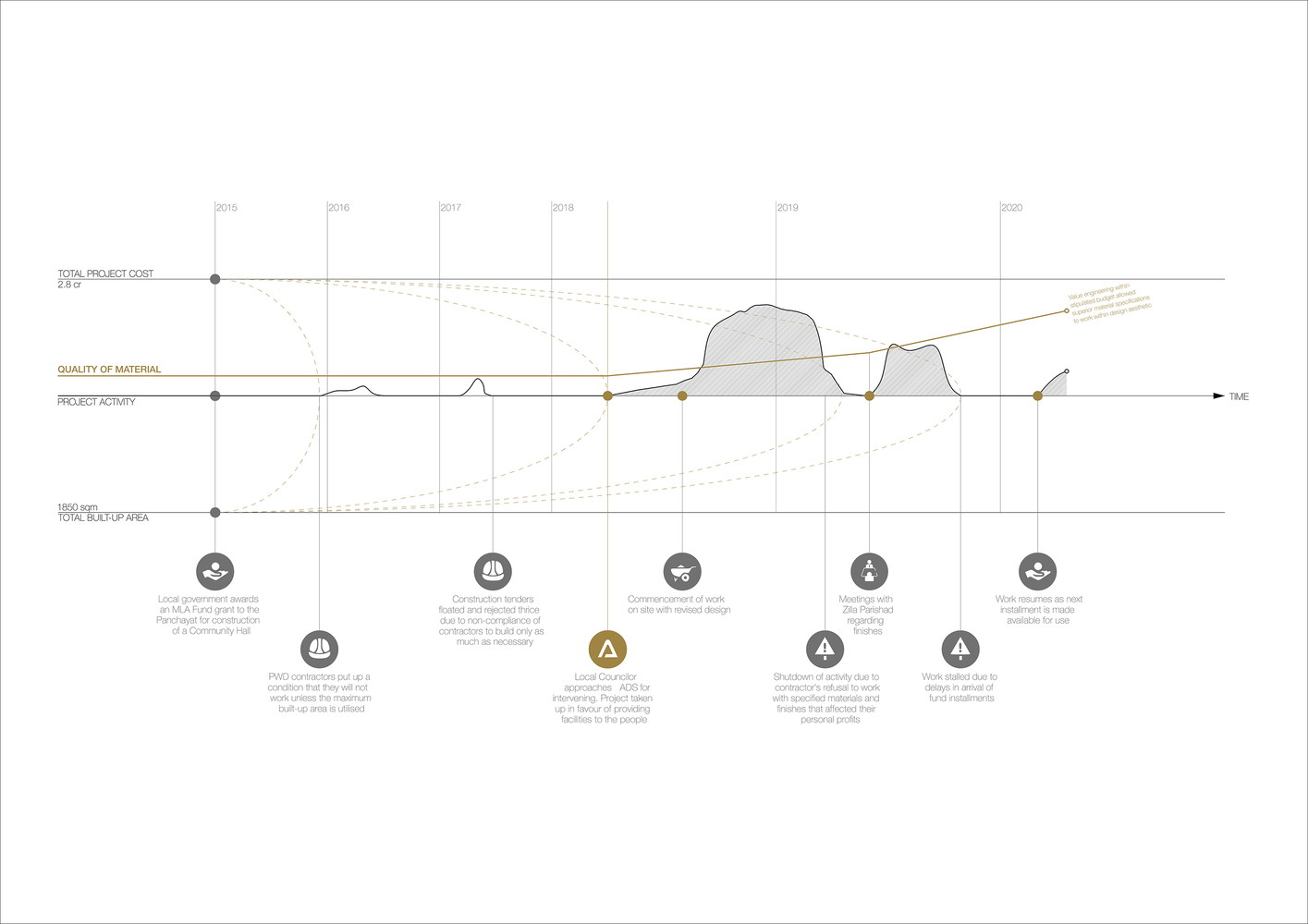
© Abin Design Studio
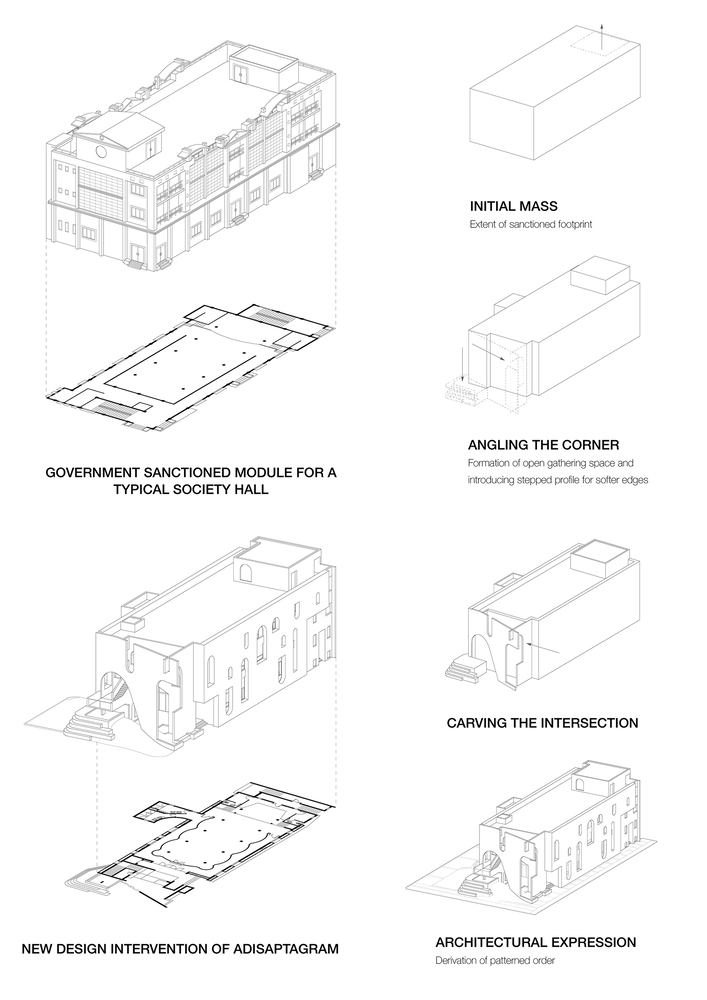
© Abin Design Studio
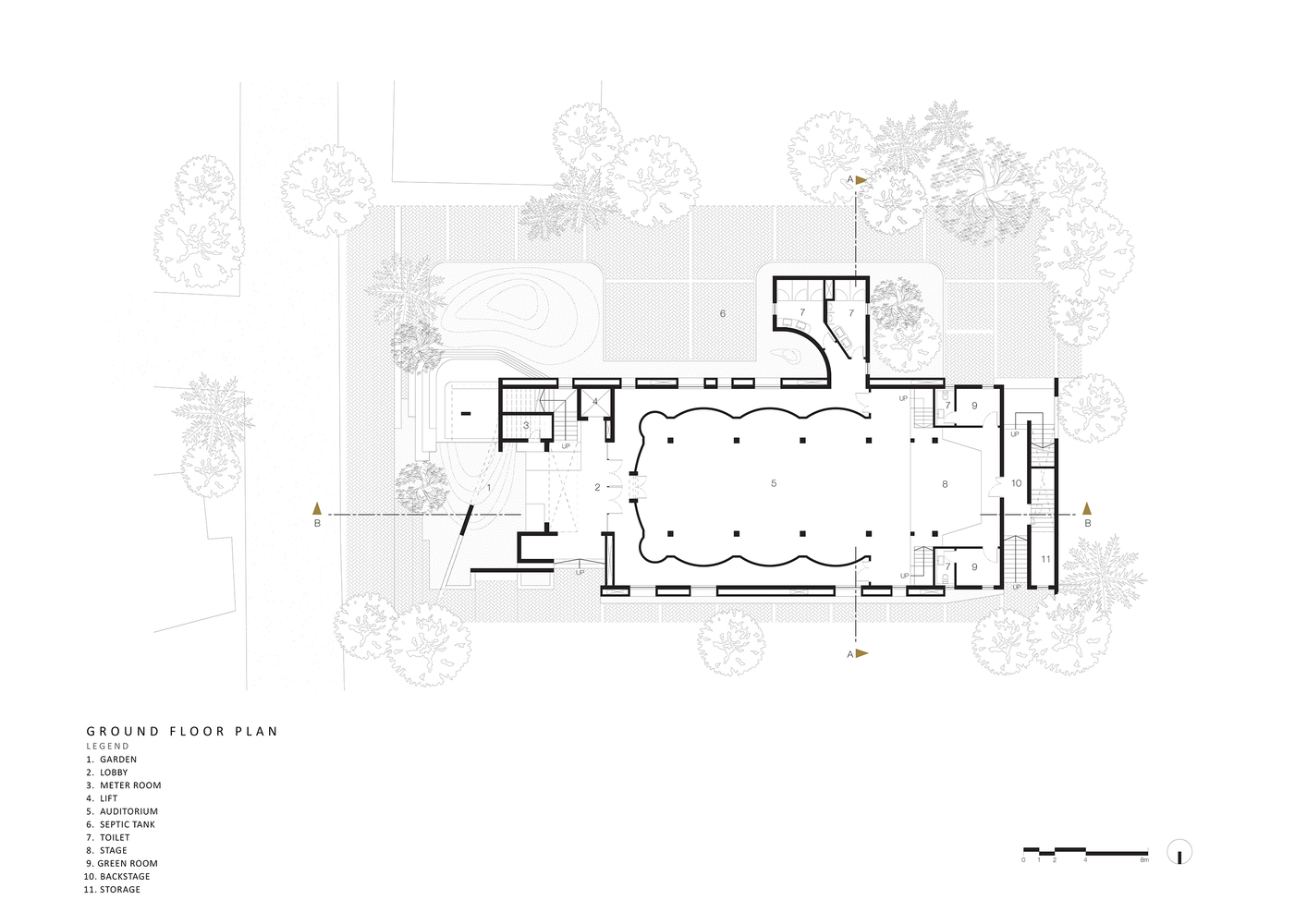
© Abin Design Studio
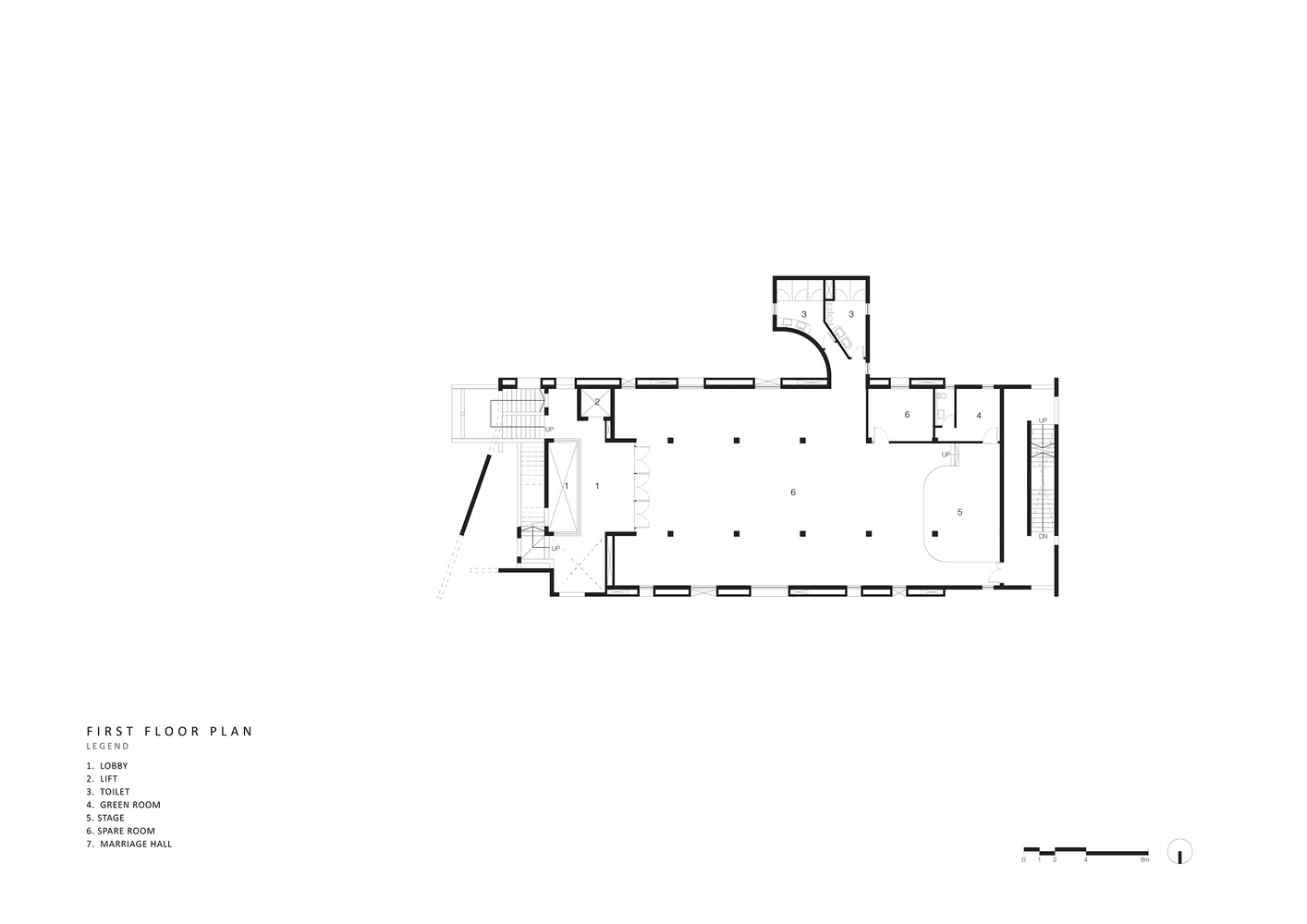
© Abin Design Studio
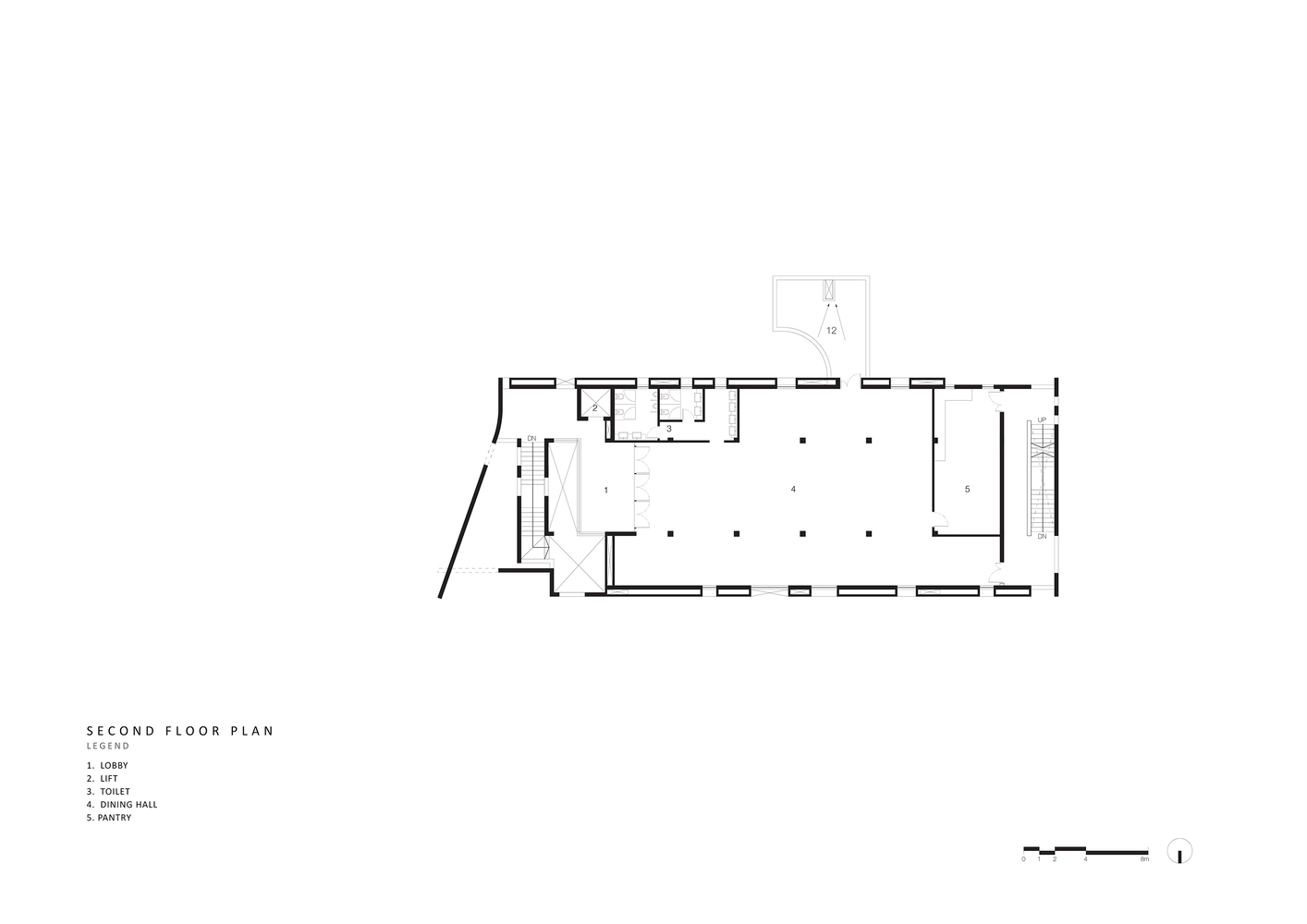
© Abin Design Studio
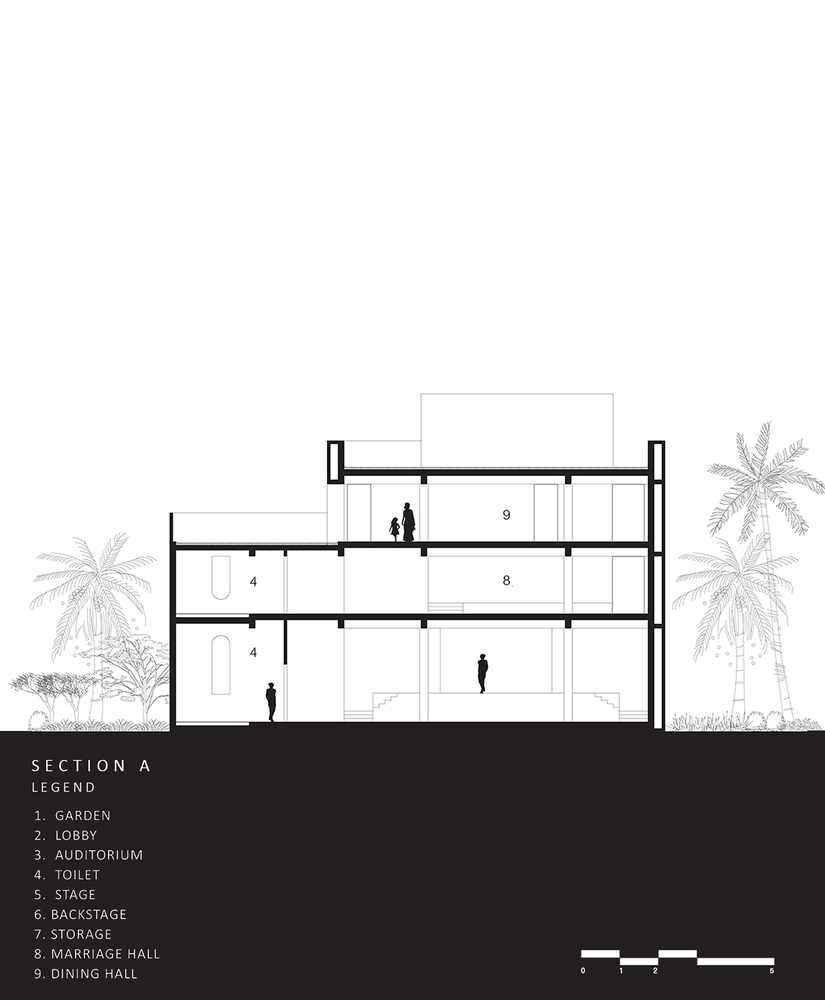
© Abin Design Studio
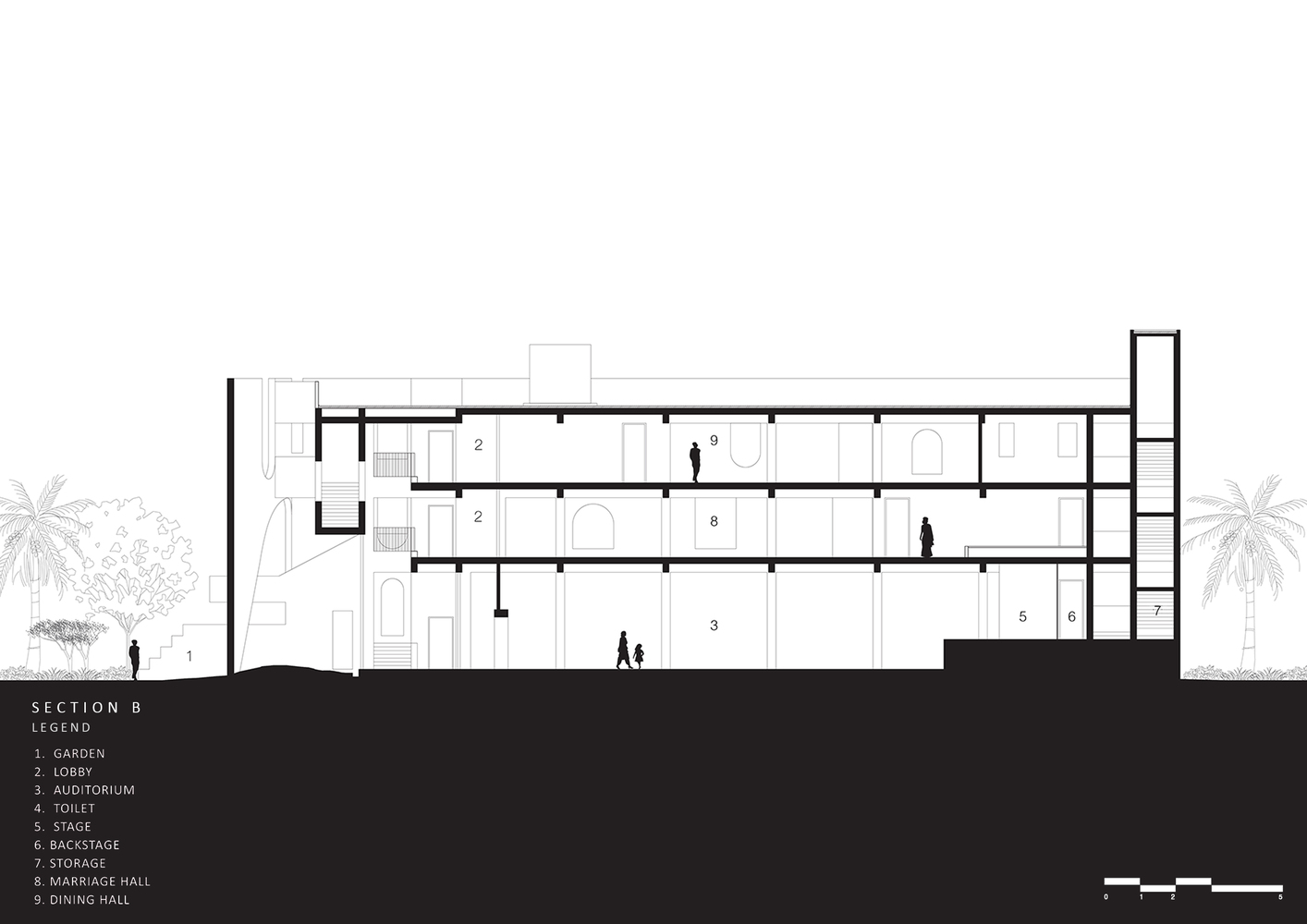
© Abin Design Studio
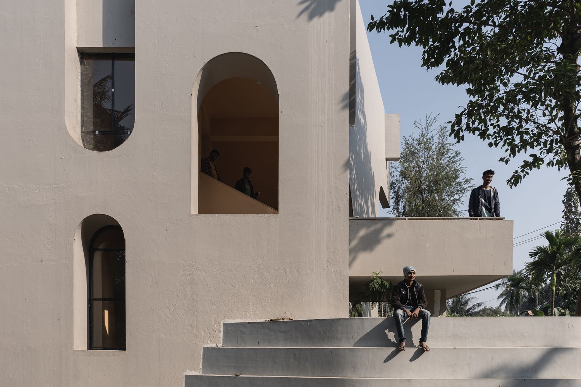
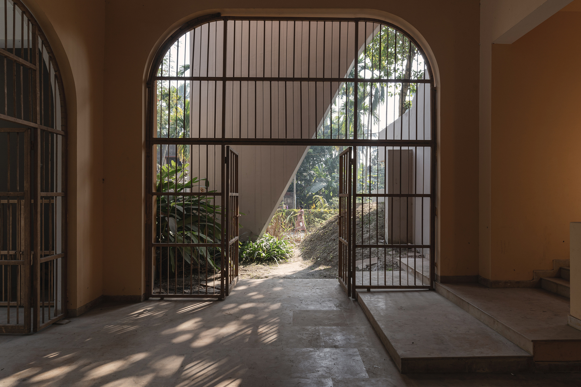
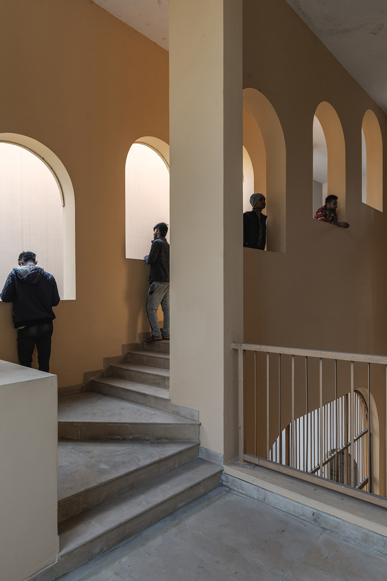
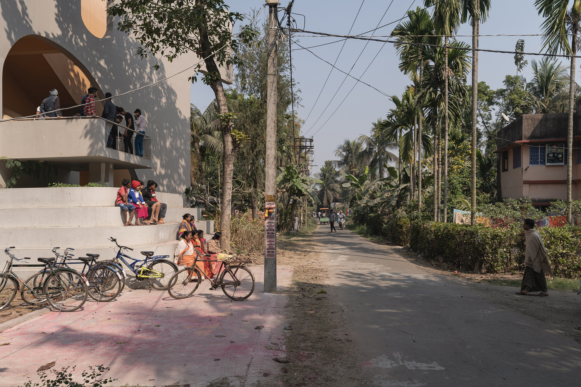
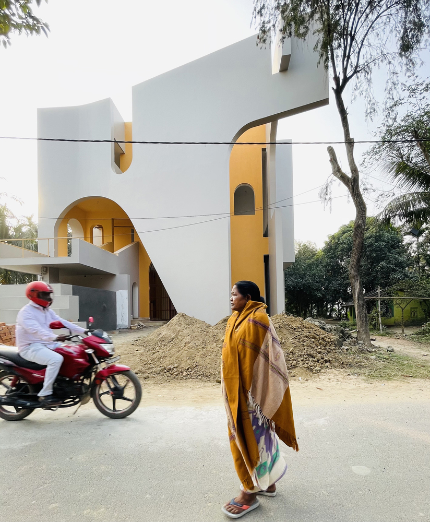
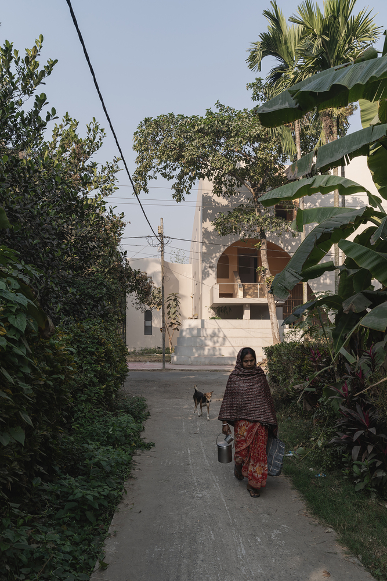
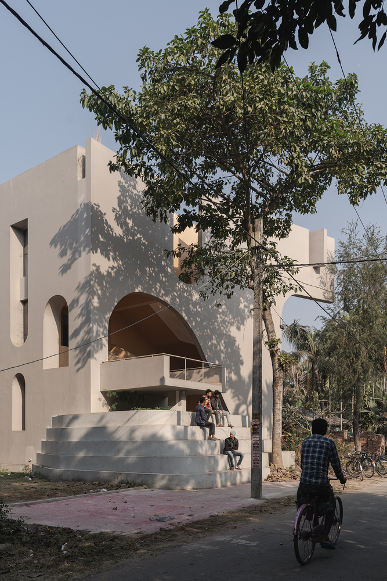
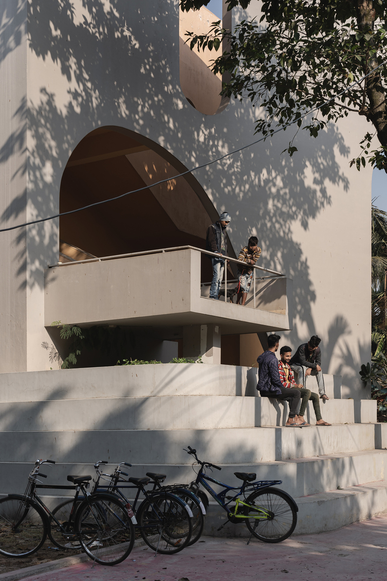
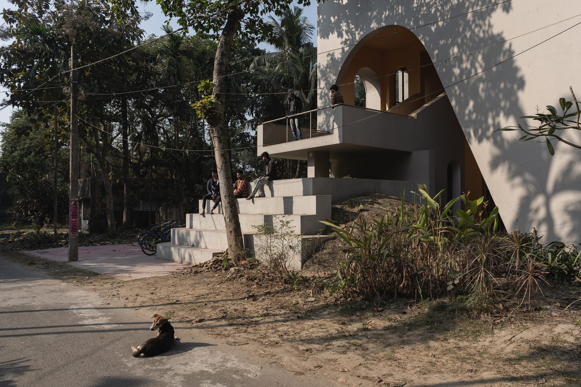
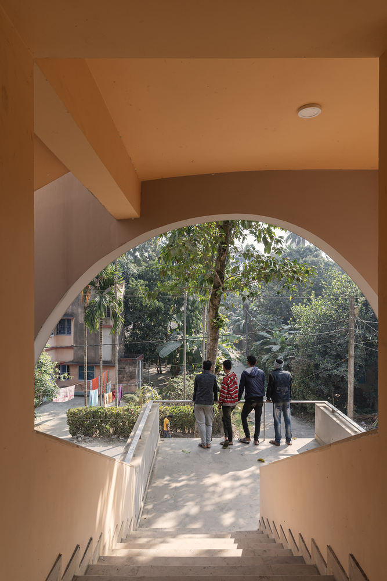
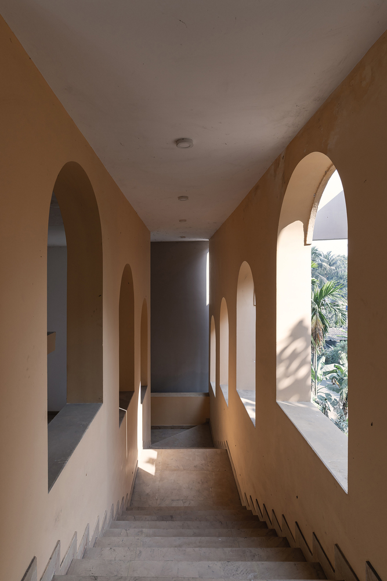
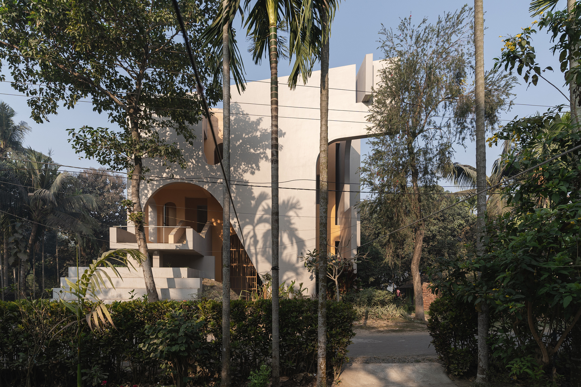
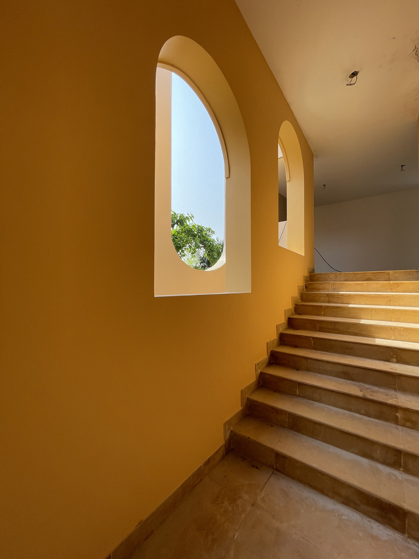
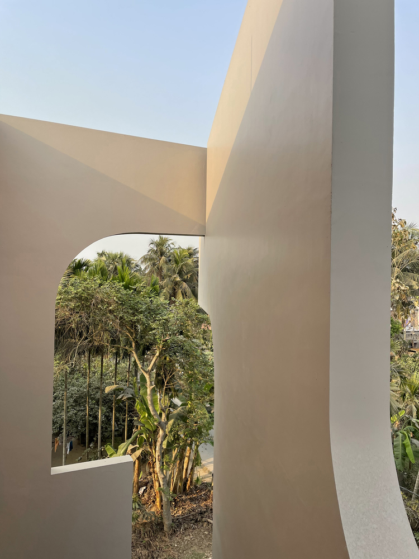
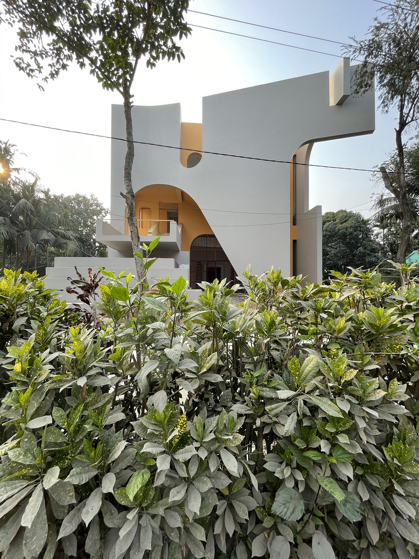
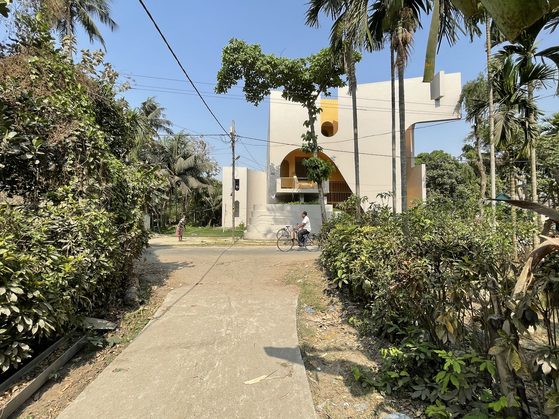
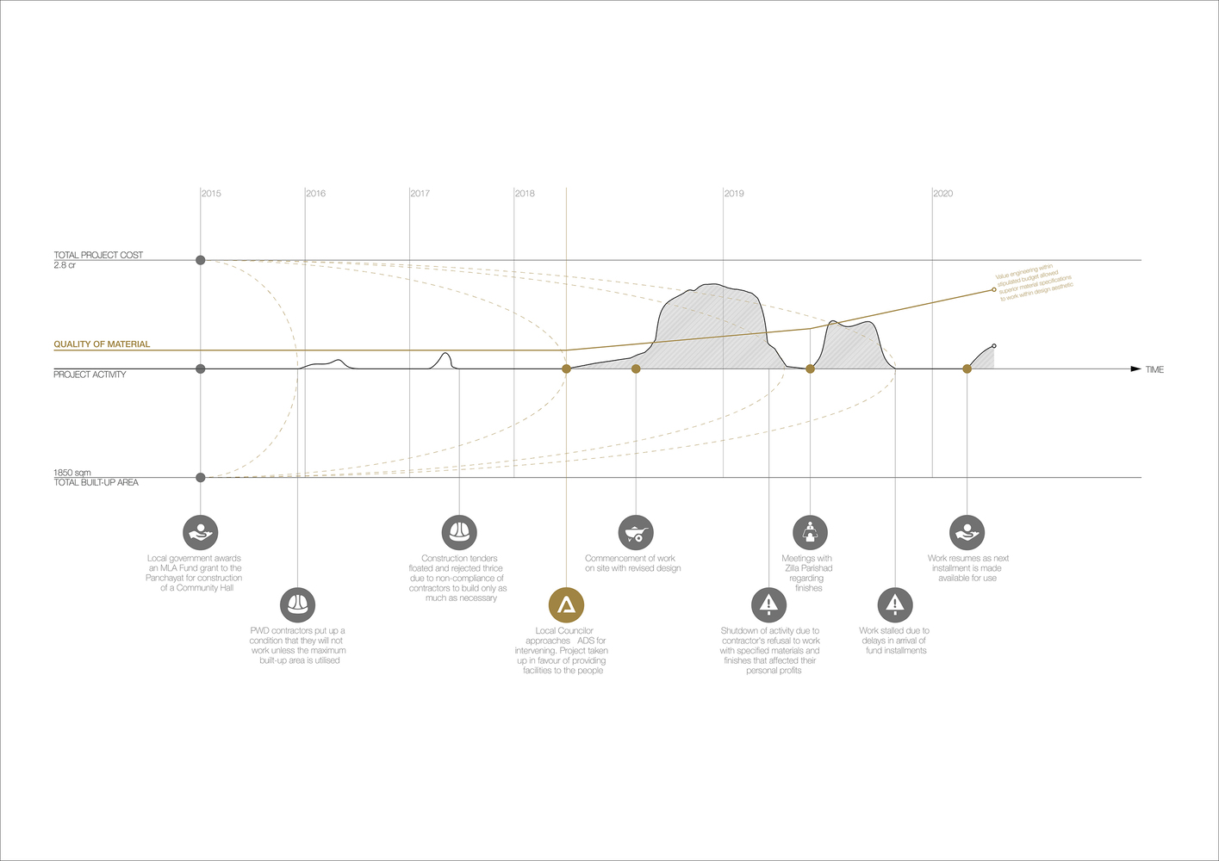
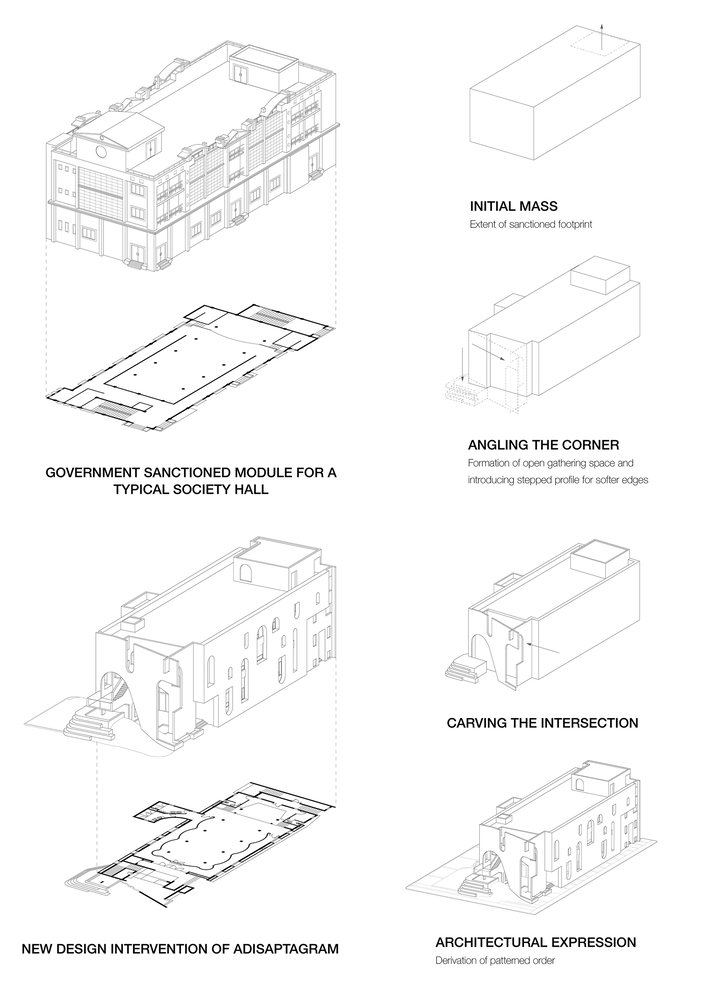
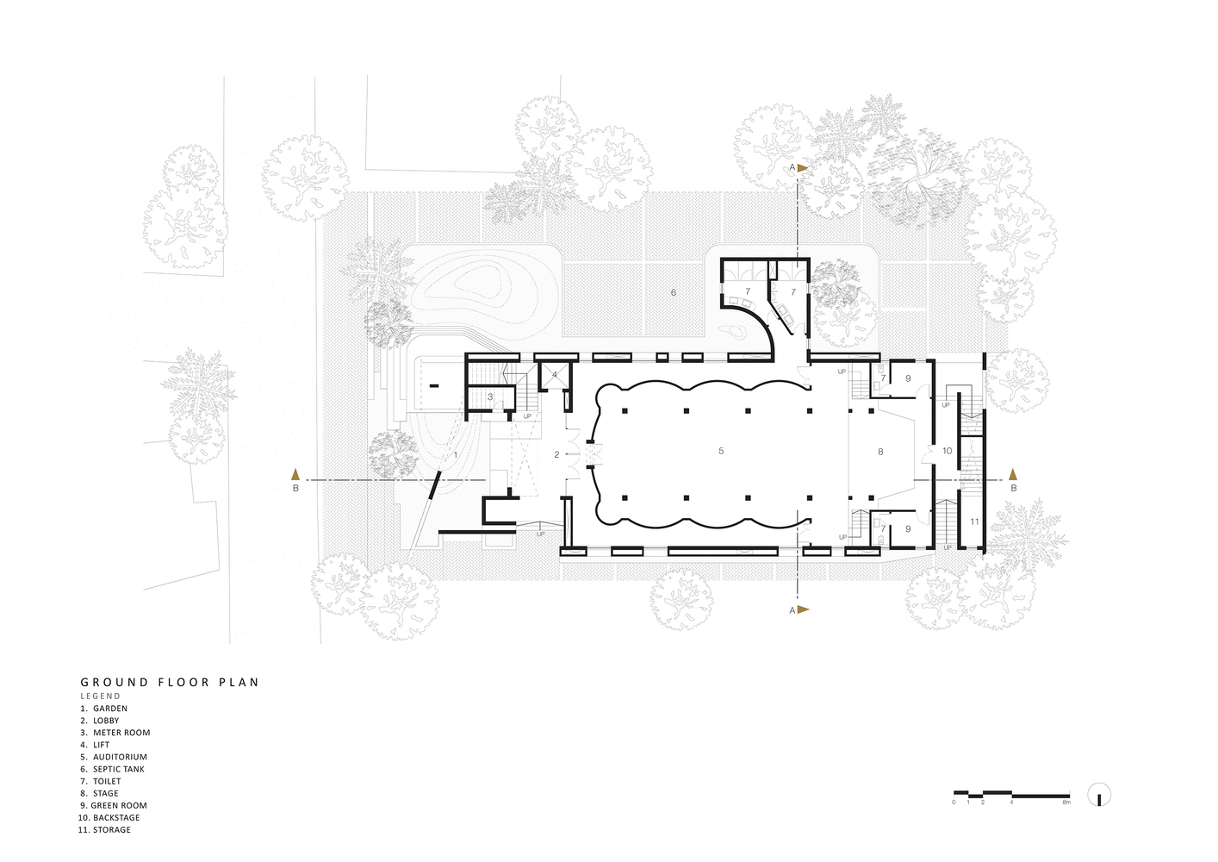
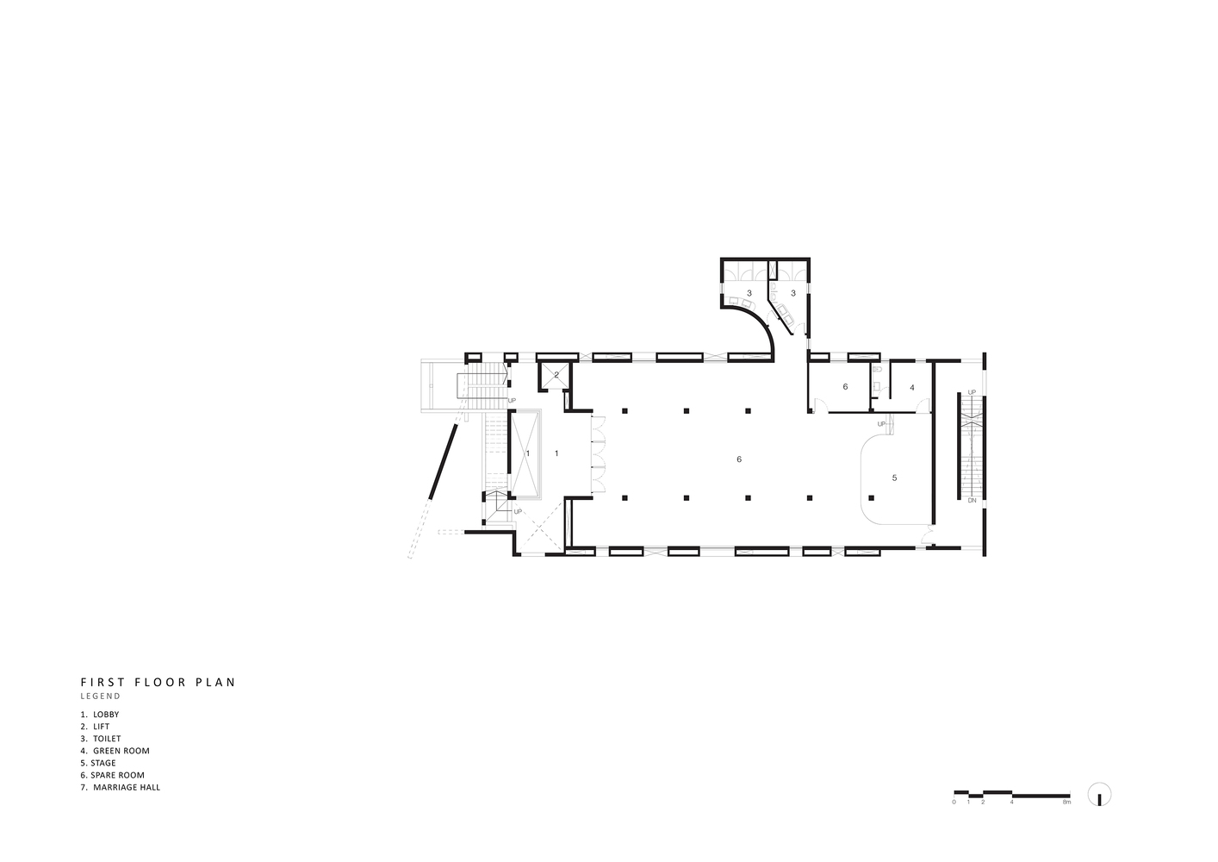
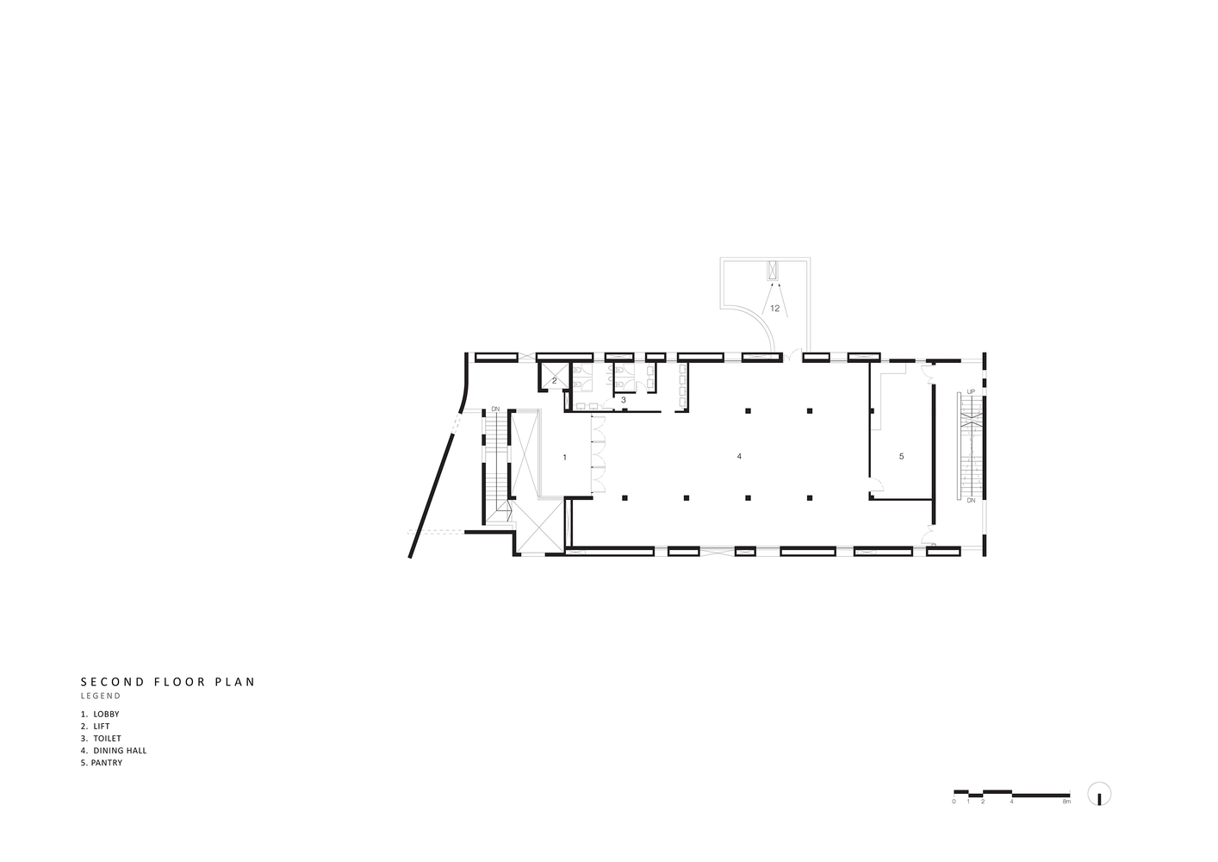
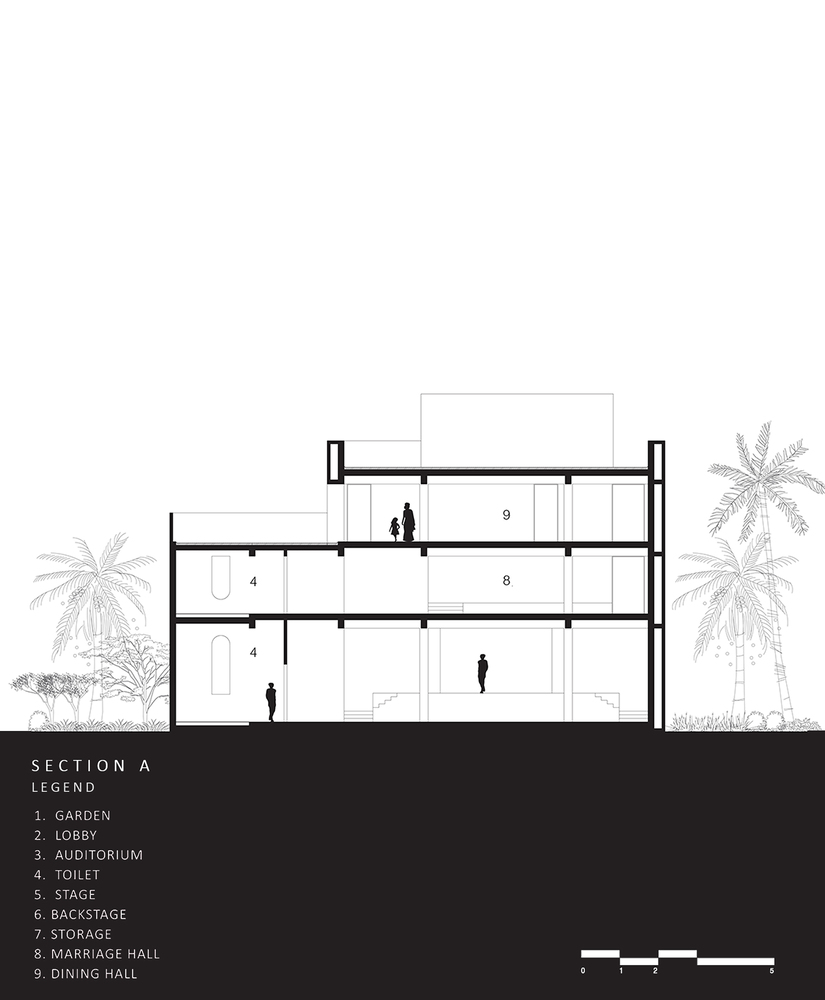
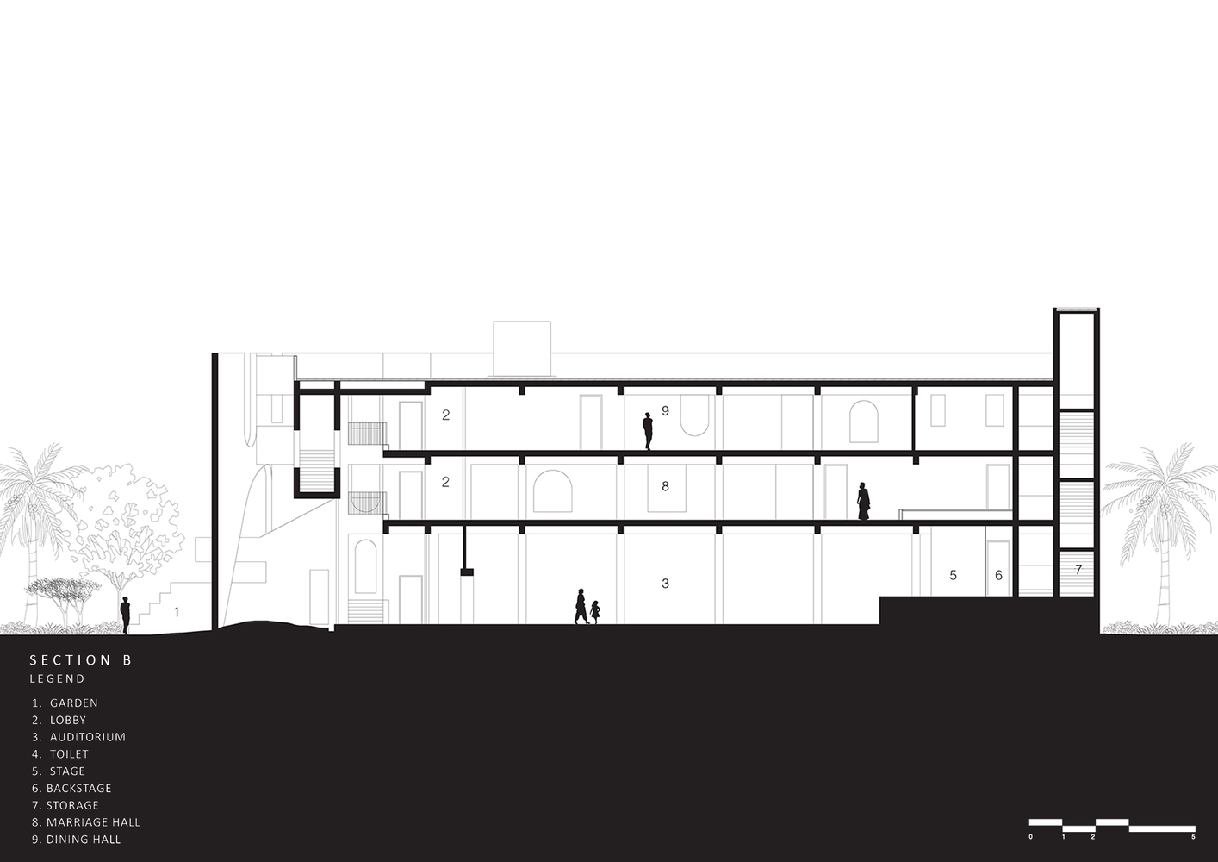
Hamamelis丨Giancarlo Zema Design Group (GZDG)

Mian R&D Center | Idee architects

CR09-Vaikuntha Mahaprasthanam_a Hindu crematorium | D A Studios


Adisaptagram Society Hall | Abin Design Studio

Arthshila – A Cultural Adaptation Re-using Private Infrastructure | Abin Design Studio

The Loft-Collateral of Terraces | Abin Design Studio

胜加北京办公室 | Soong松涛建筑事务所

深圳招商华侨城红山6979丨Laguarda.Low Architects(LLA建筑设计)

日立市立日高小学丨株式会社 三上建筑事务所

订阅我们的资讯
切勿错过全球大设计产业链大事件和重要设计资源公司和新产品的推荐
联系我们
举报
返回顶部





