
Mawi Garage | Dhanie & Sal
Dhanie & Sal ,发布时间2024-12-19 10:13:44
Year: 2023
Gross Built Area: 488 M2
Location: South Tangerang, Indonesia
Function: Garage
Principal Architect: Salman RImaldhi, Dhanie Syawalia
Architect in Charge: Marsha Naufal
Team: Vania Sabrina Dara, Fery Yullianto
Photography: Ernest Theofilus
版权声明:本链接内容均系版权方发布,版权属于 Dhanie & Sal,编辑版本版权属于设计宇宙designverse,未经授权许可不得复制转载此链接内容。欢迎转发此链接。
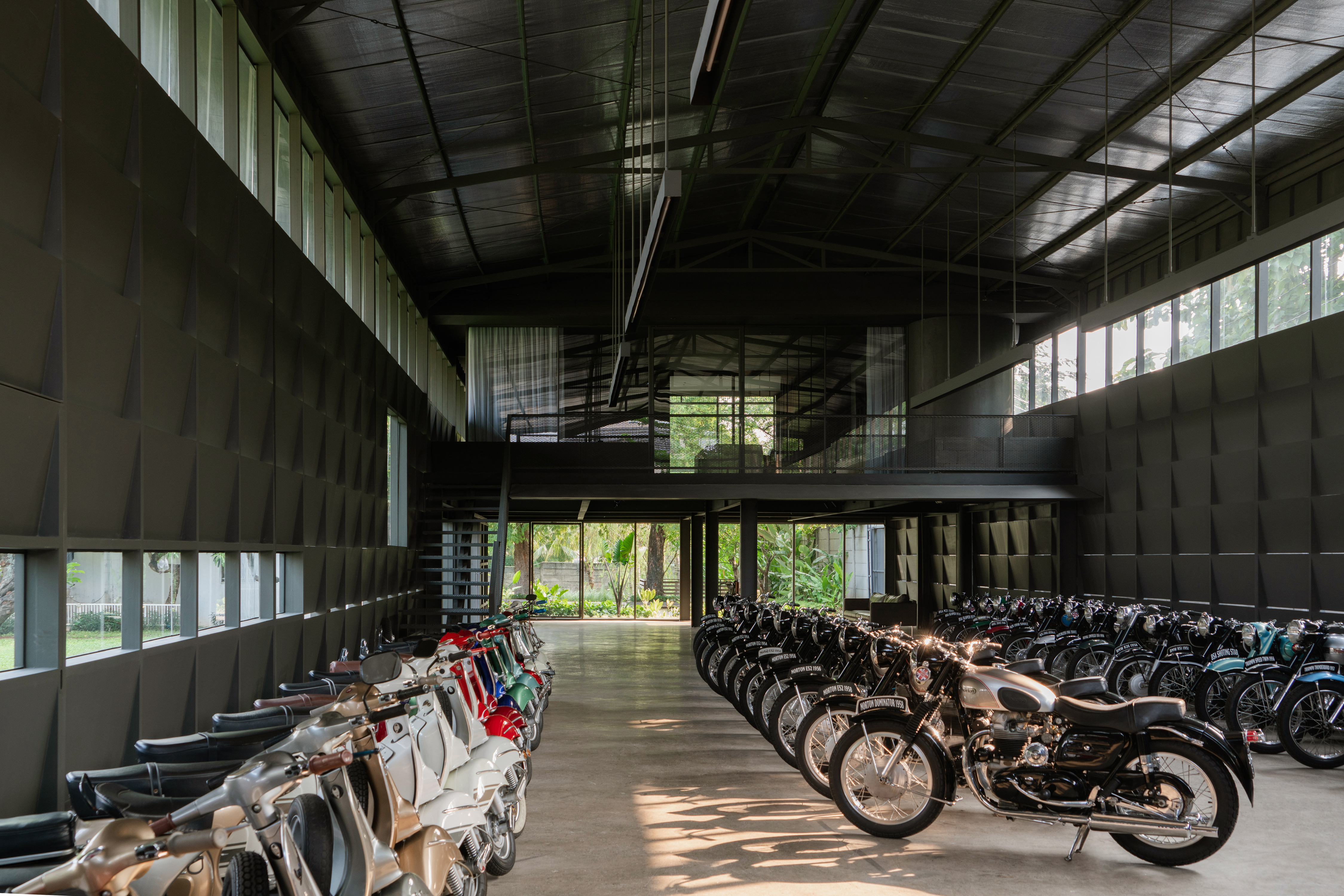
Mawi Garage is a renovation project of an existing pavilion that acts as a parking area for the owner's daily vehicles, and some of his collection consists of a fleet of off-road vehicles and arrays of motorcycles. An additional loft that will serve as a private office and living quarters for the client is also added during the process.
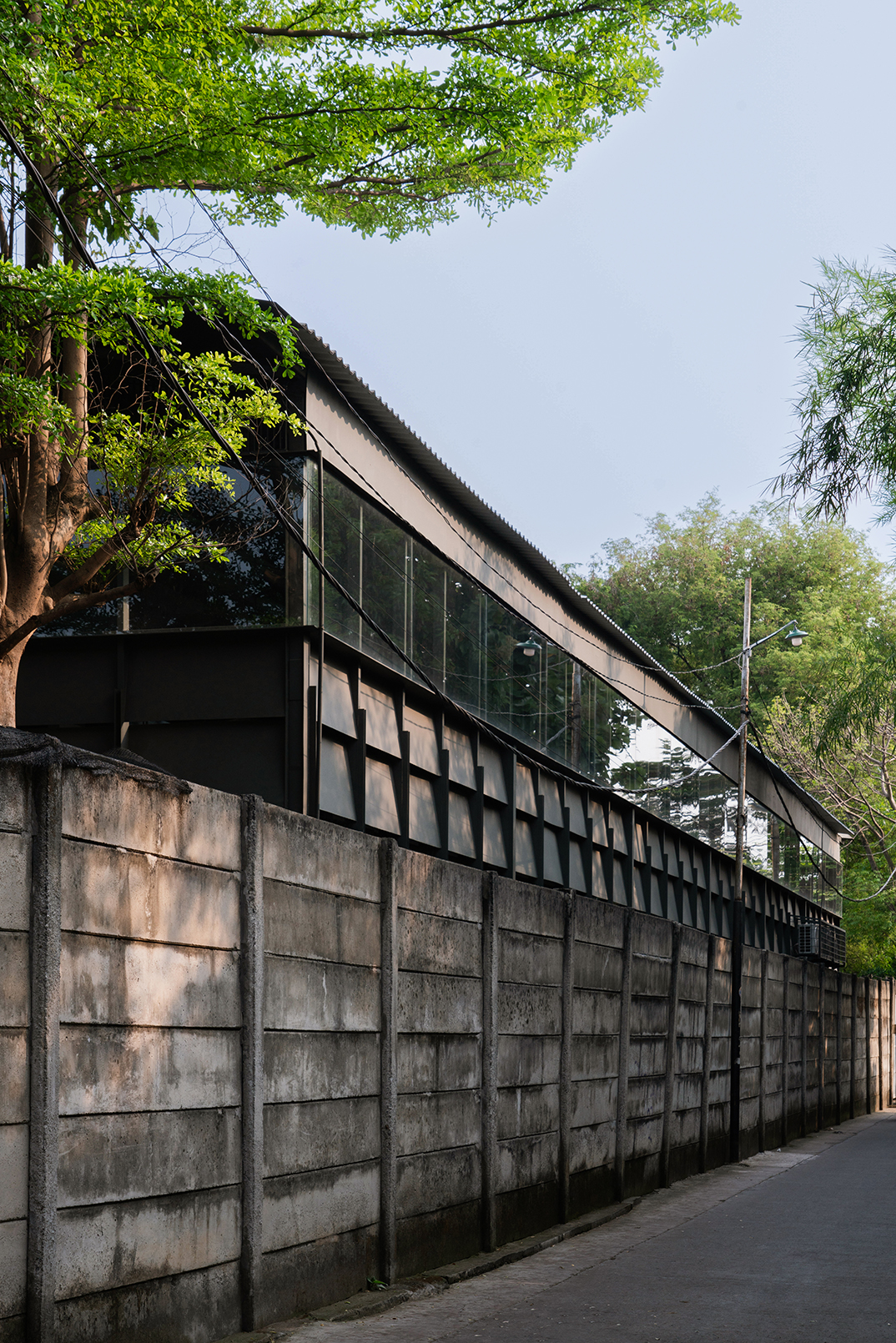
Most of the current structures are preserved and become the base from which the design stems. A homage to the object it shelters, a well-known utilitarian off-road automobile. It wears the essence of the vehicle's masculine design. Thus, steel is chosen as the main material to echo its rugged character. The design process strictly adheres to the steel modules, be it plate, hollow tubing, or strips is divided evenly, leaving no room for waste. The hollows stand as the structure, the plates for the fins that clad the structure.
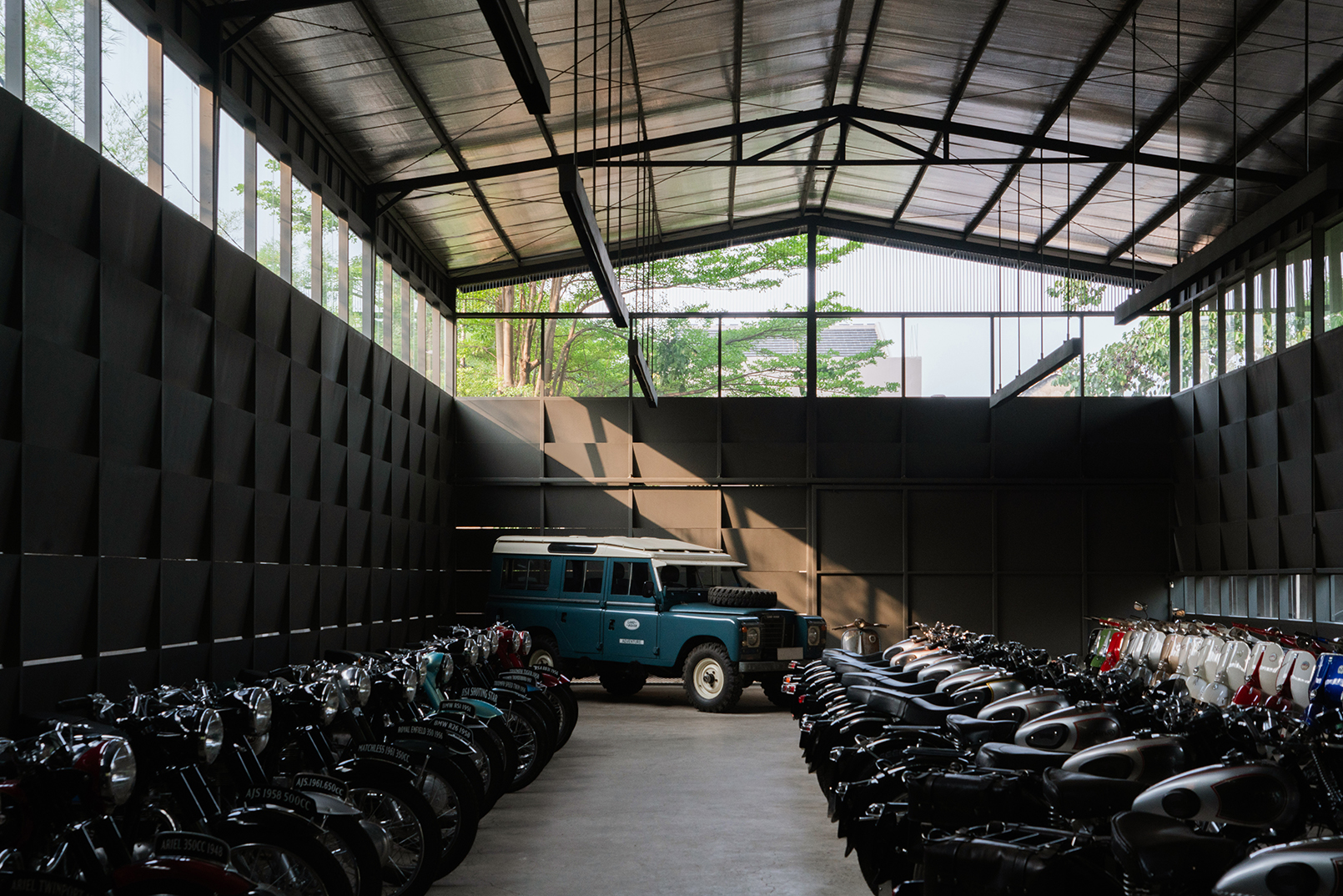
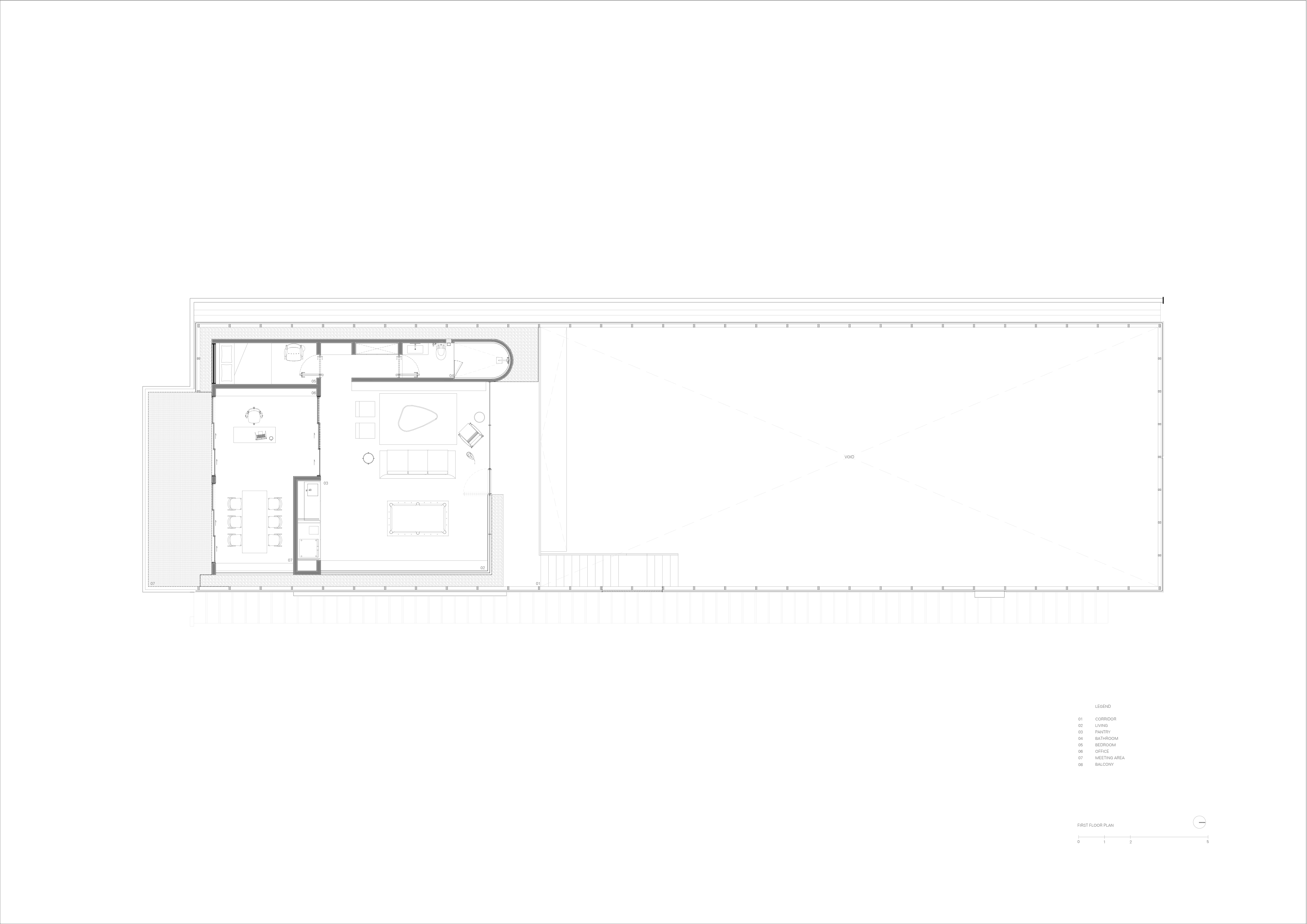
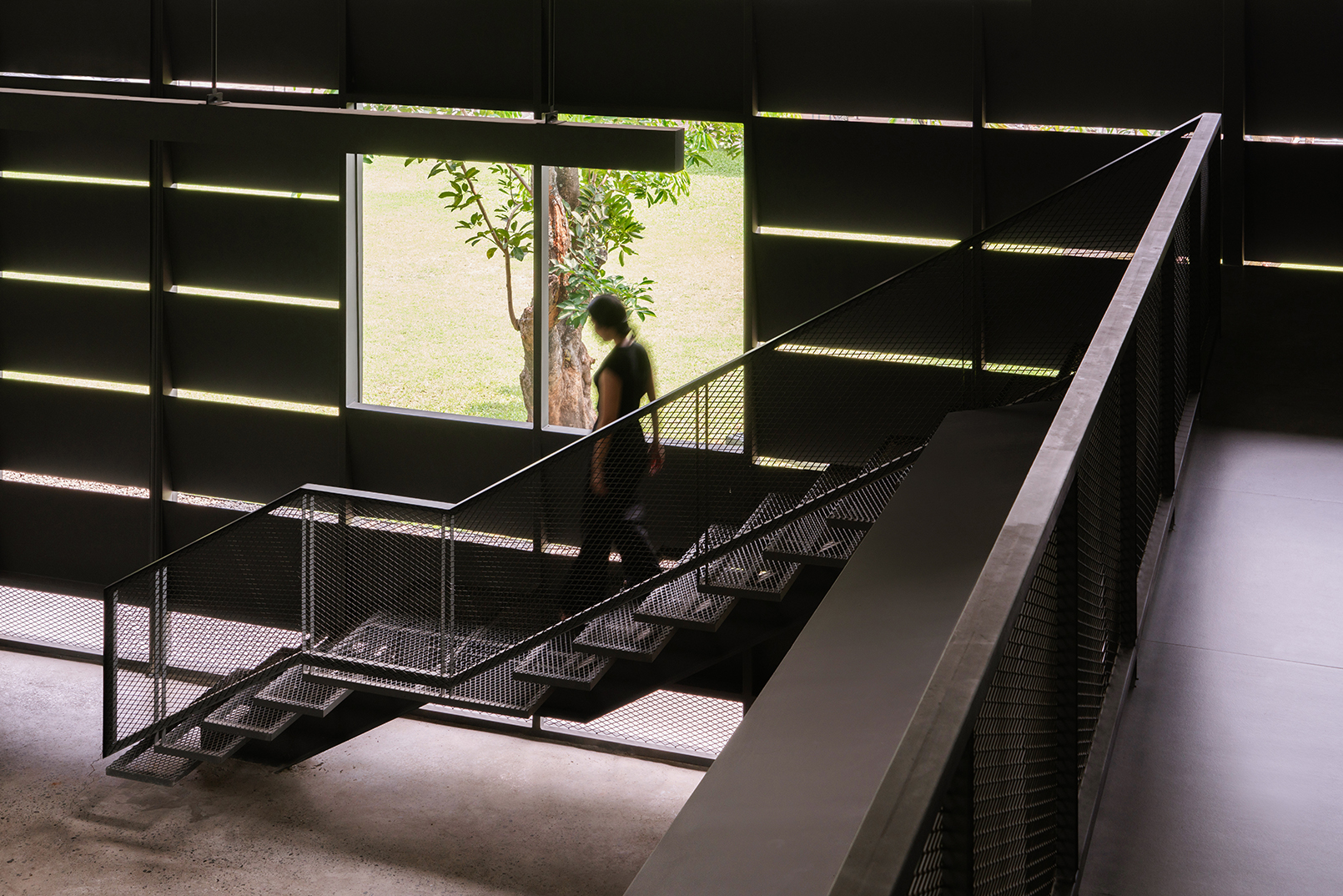
The fins are arranged at an angle mimicking said vehicle's iconic operable windows, allowing breezes from outside to sweep in. A composition of slits and squares serves as openings, arranged carefully to the rhythm of the steel. On the loft level, a panoramic window cuts the building open, allowing the spectacle of the surrounding garden.
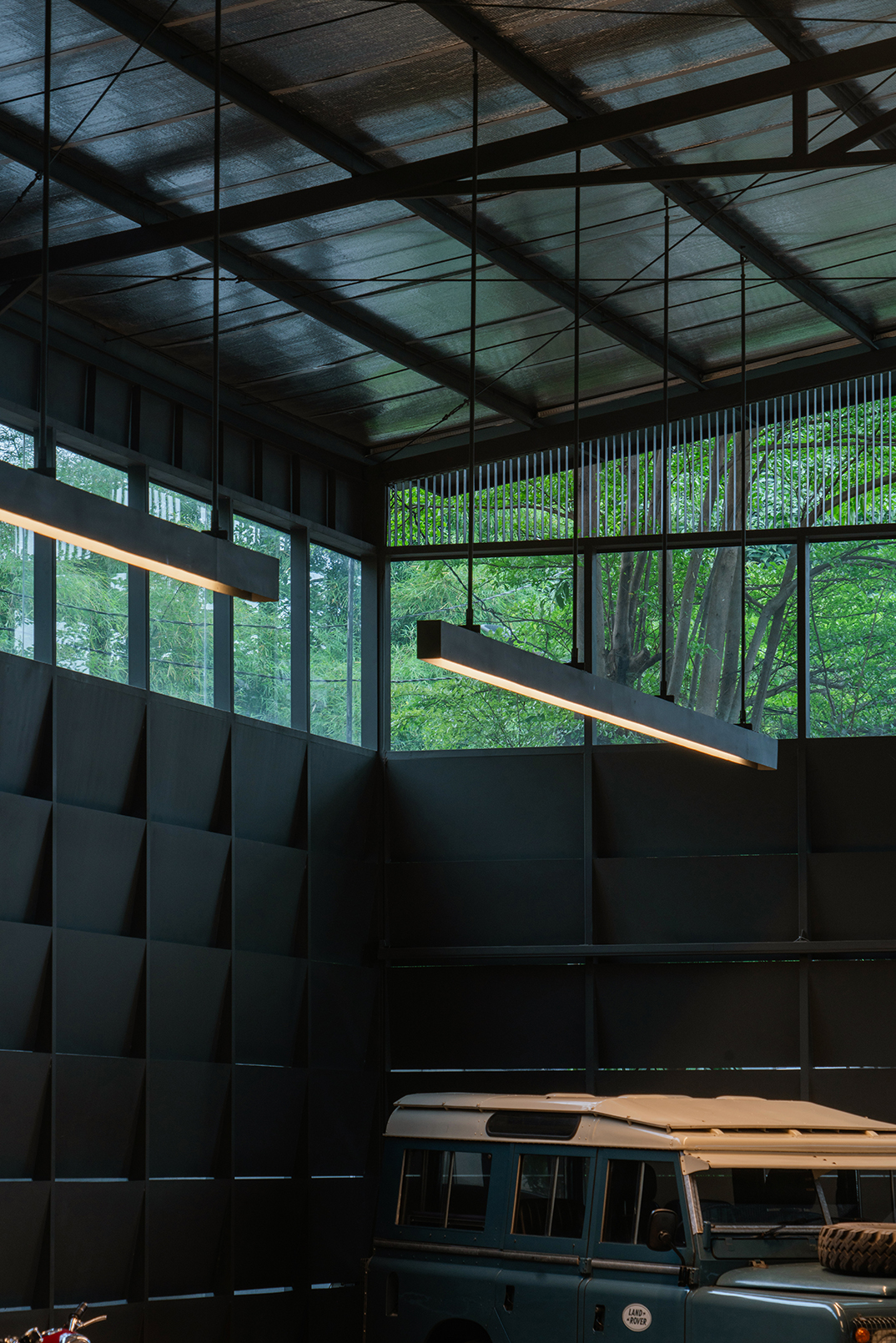
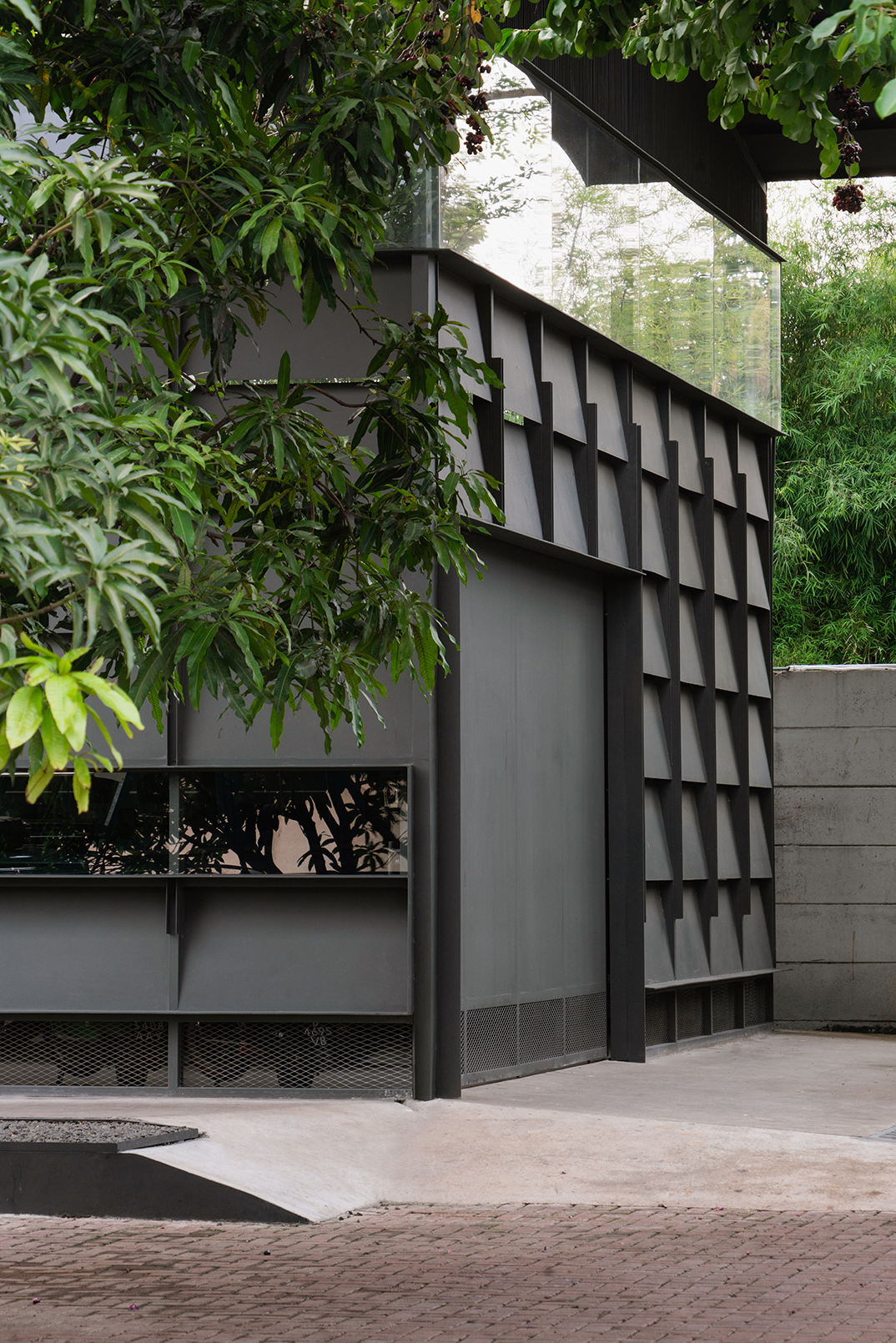
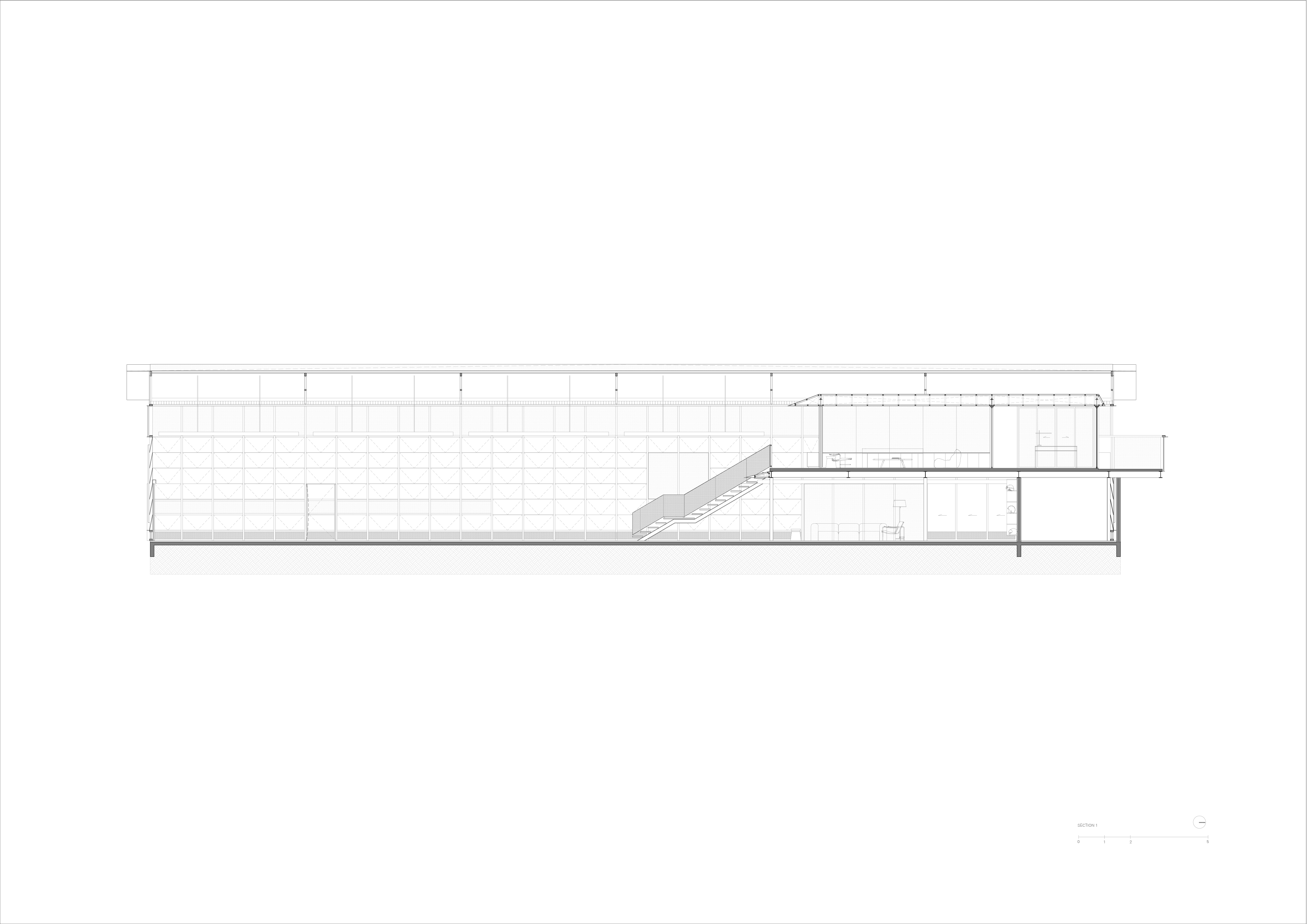
Once the building is old and tired, or its relevance has waned, it might find new life or quietly surrender to the furnace's embrace to be born anew. Mawi Garage seeks to be efficient and stands as a tribute to the impermanence of all things.
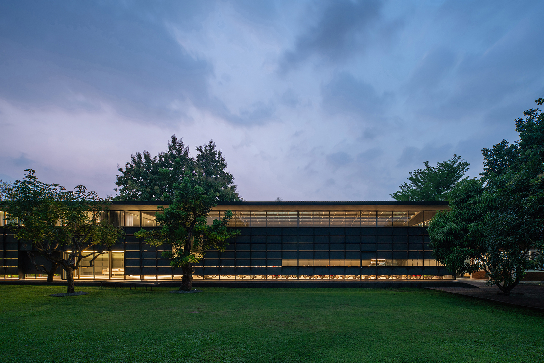
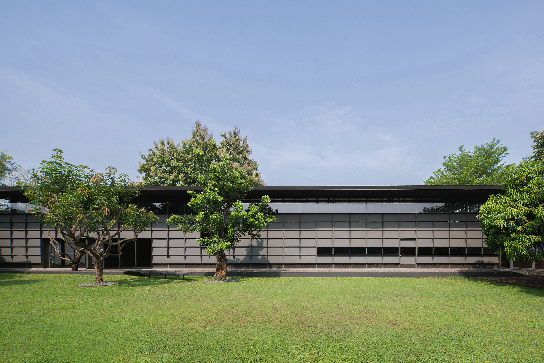
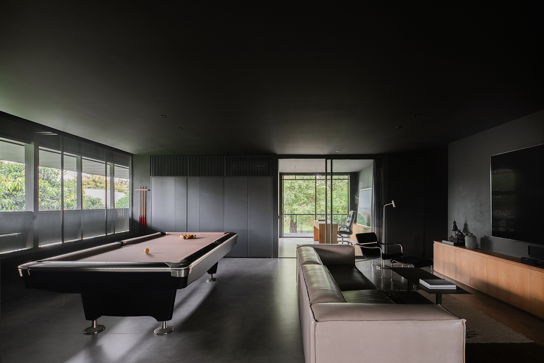
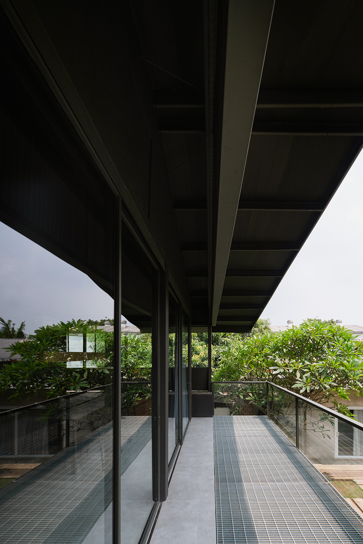
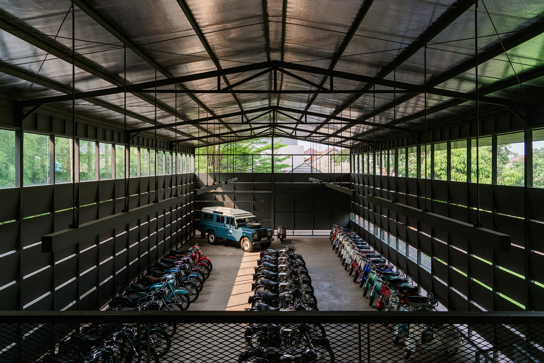
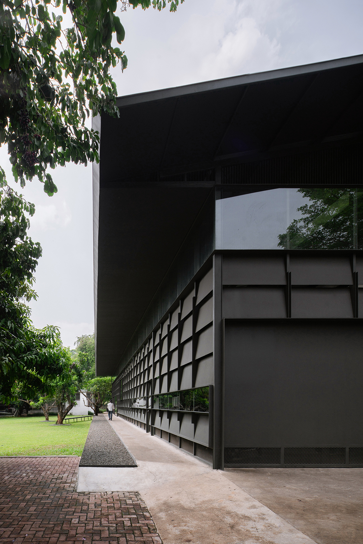
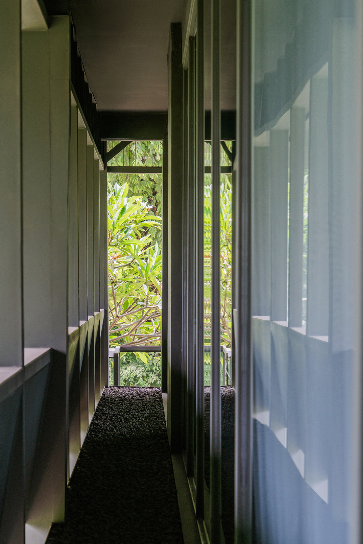
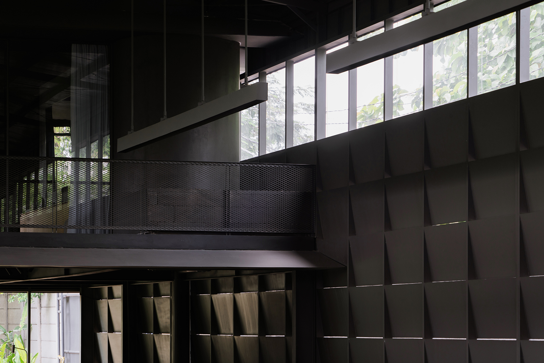
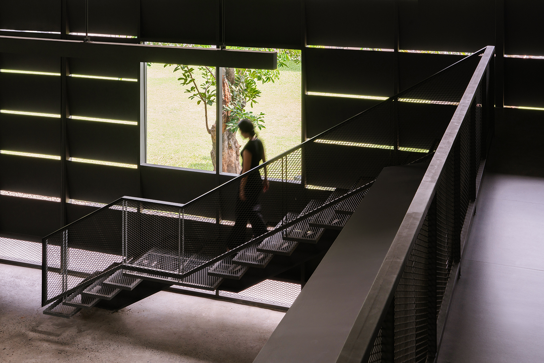
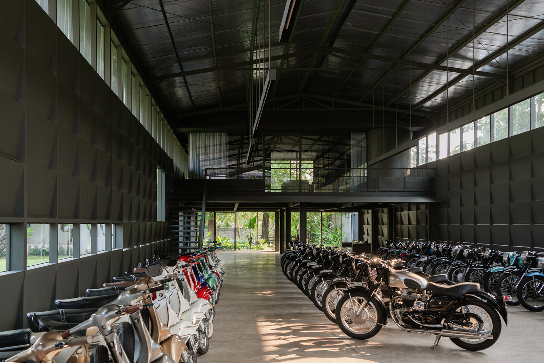
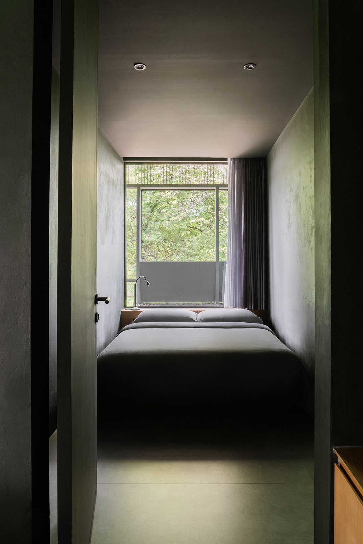
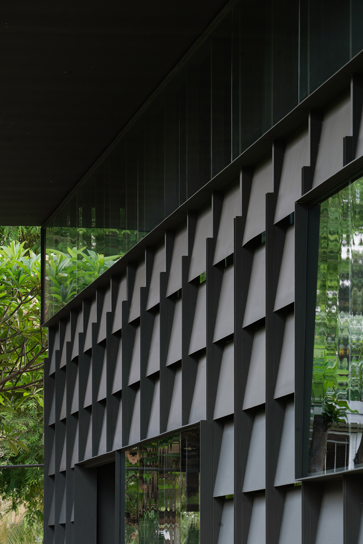
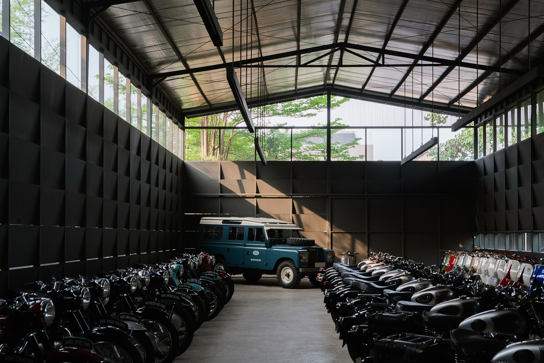
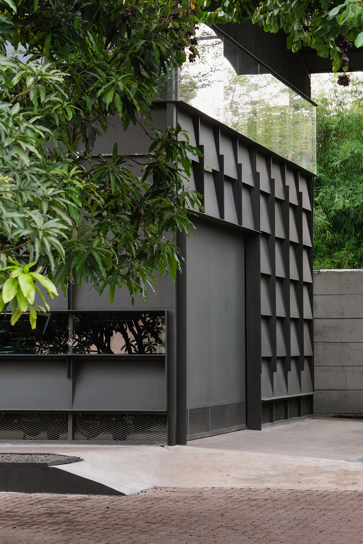
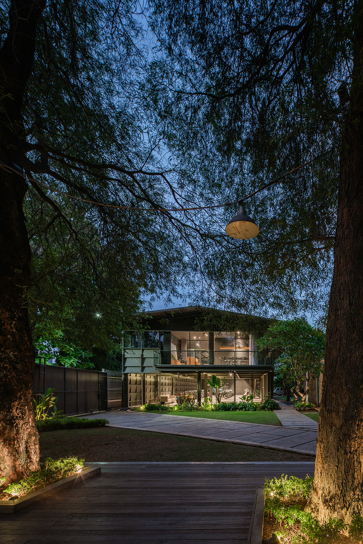
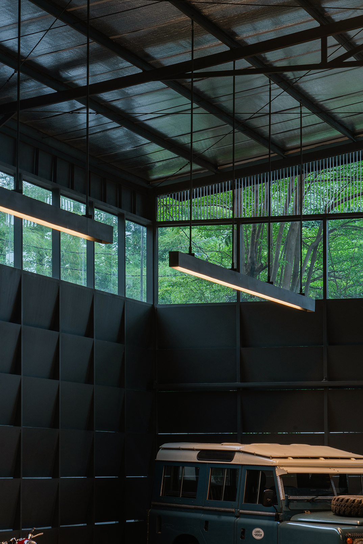
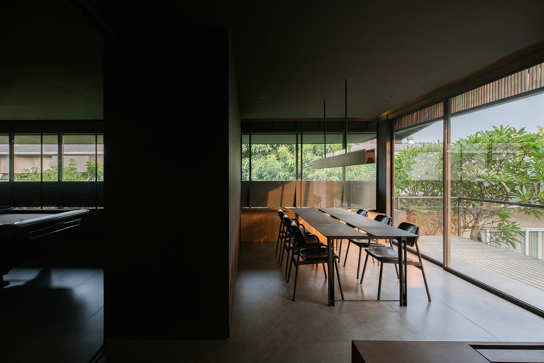
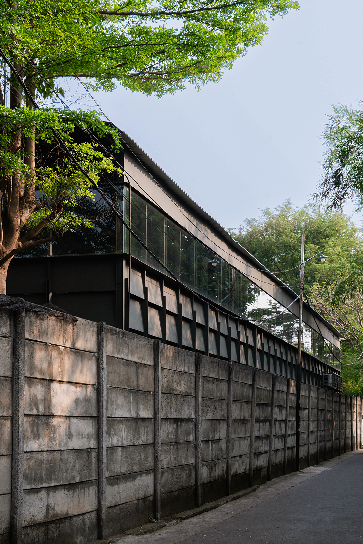
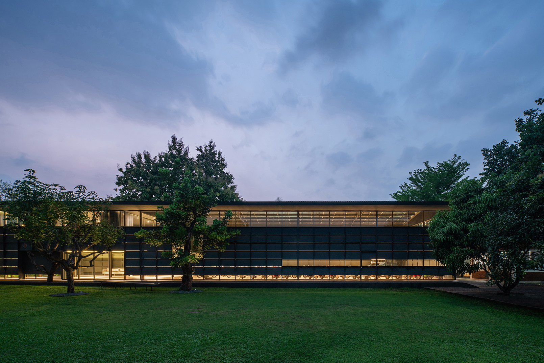
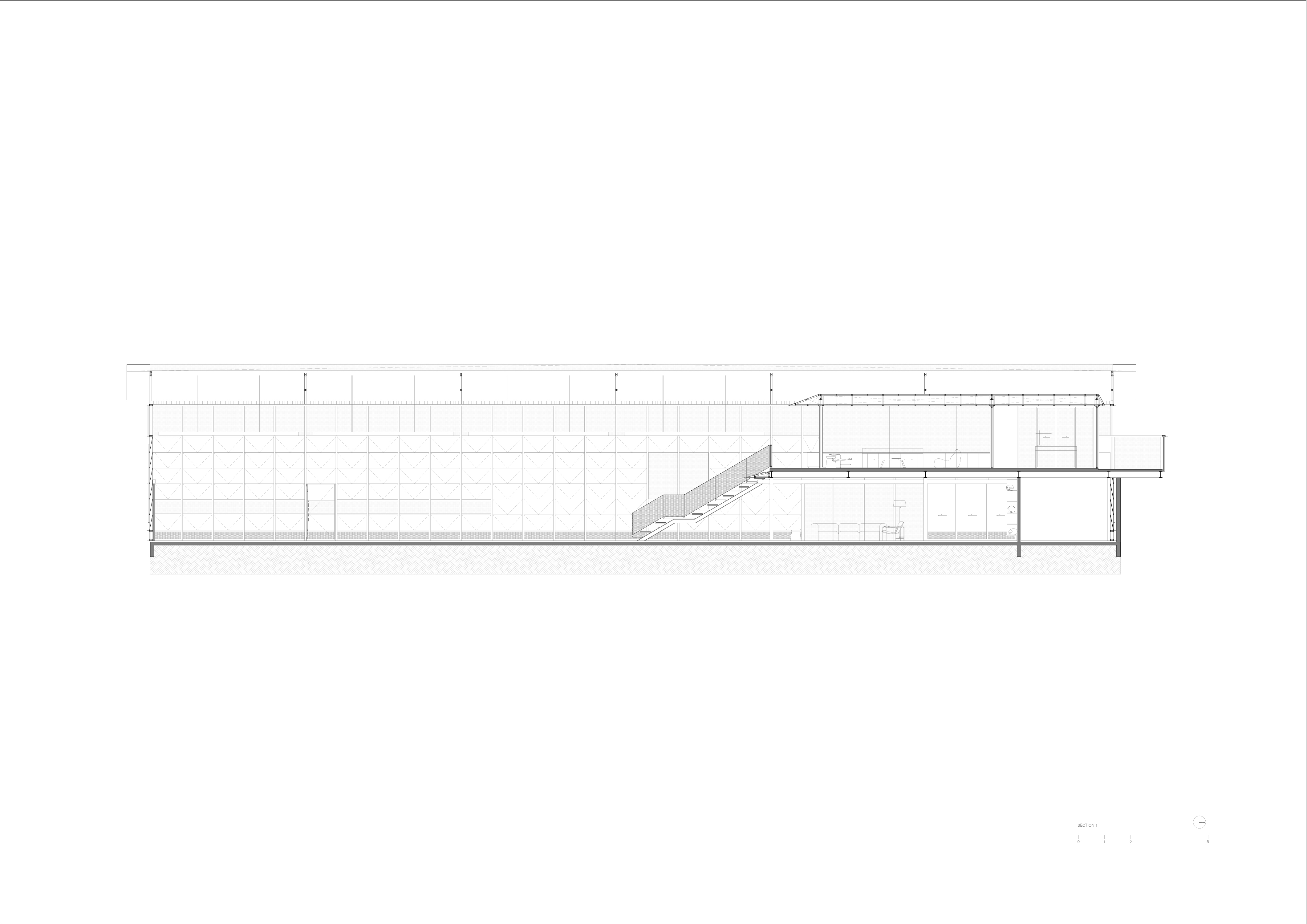
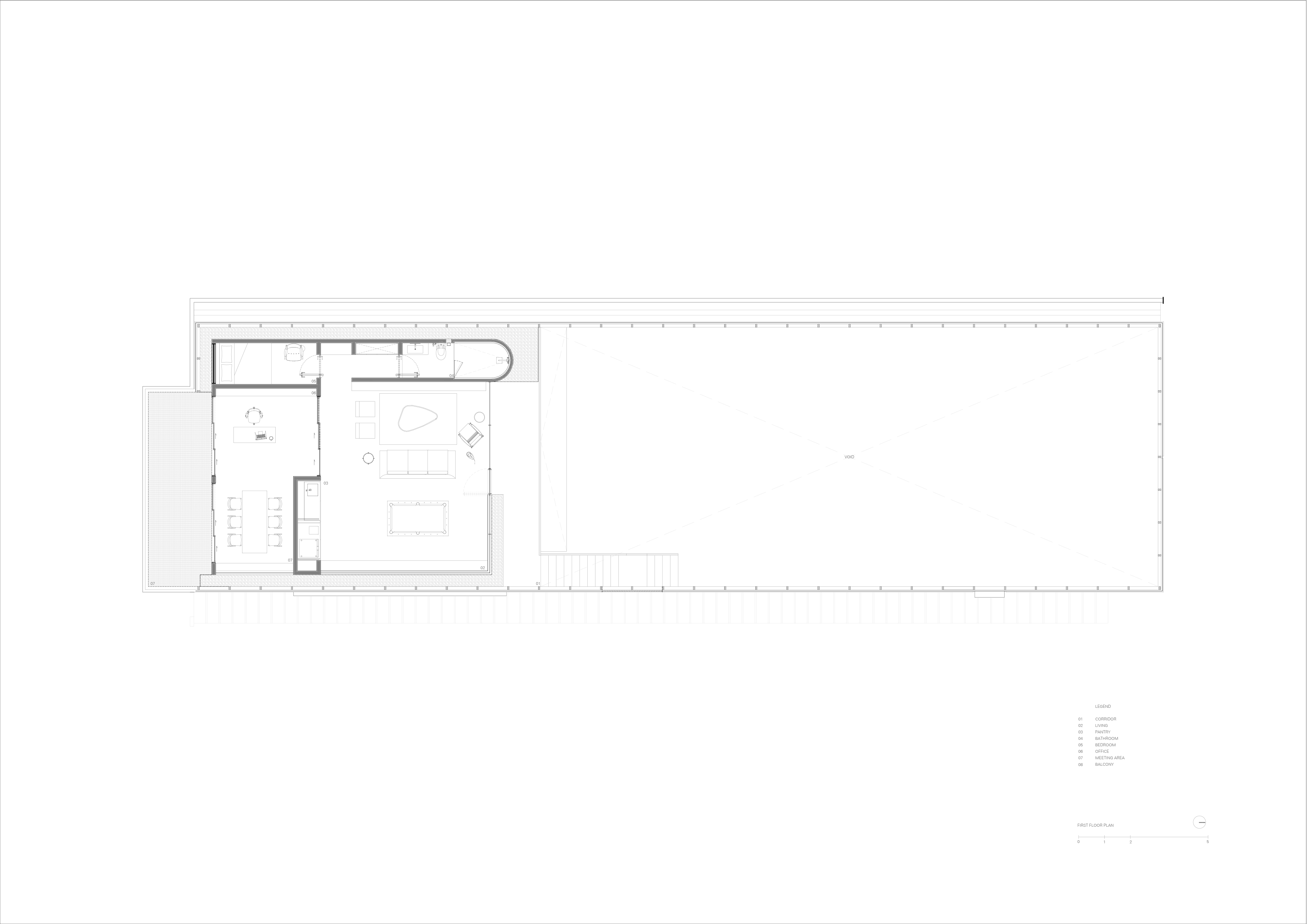
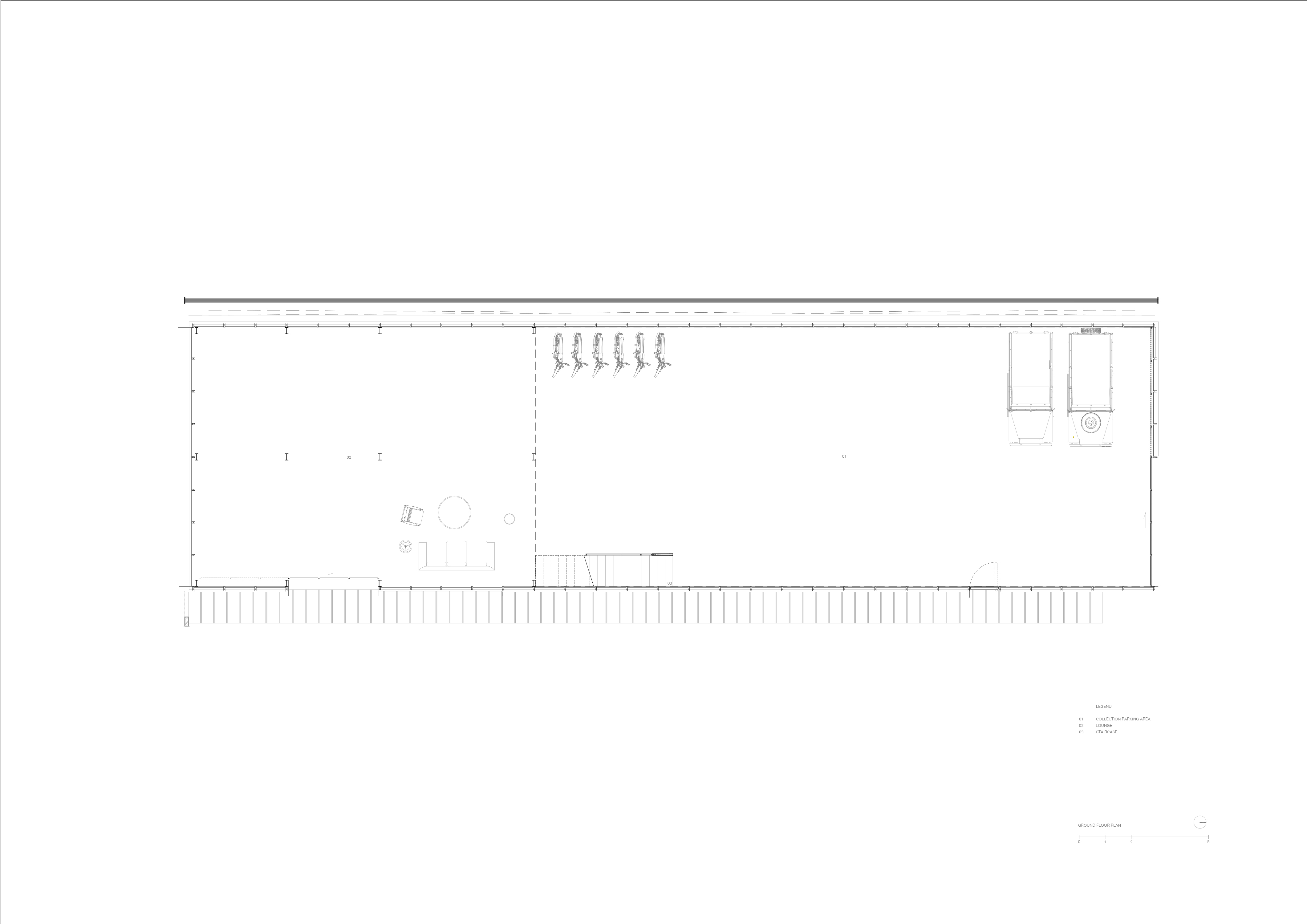
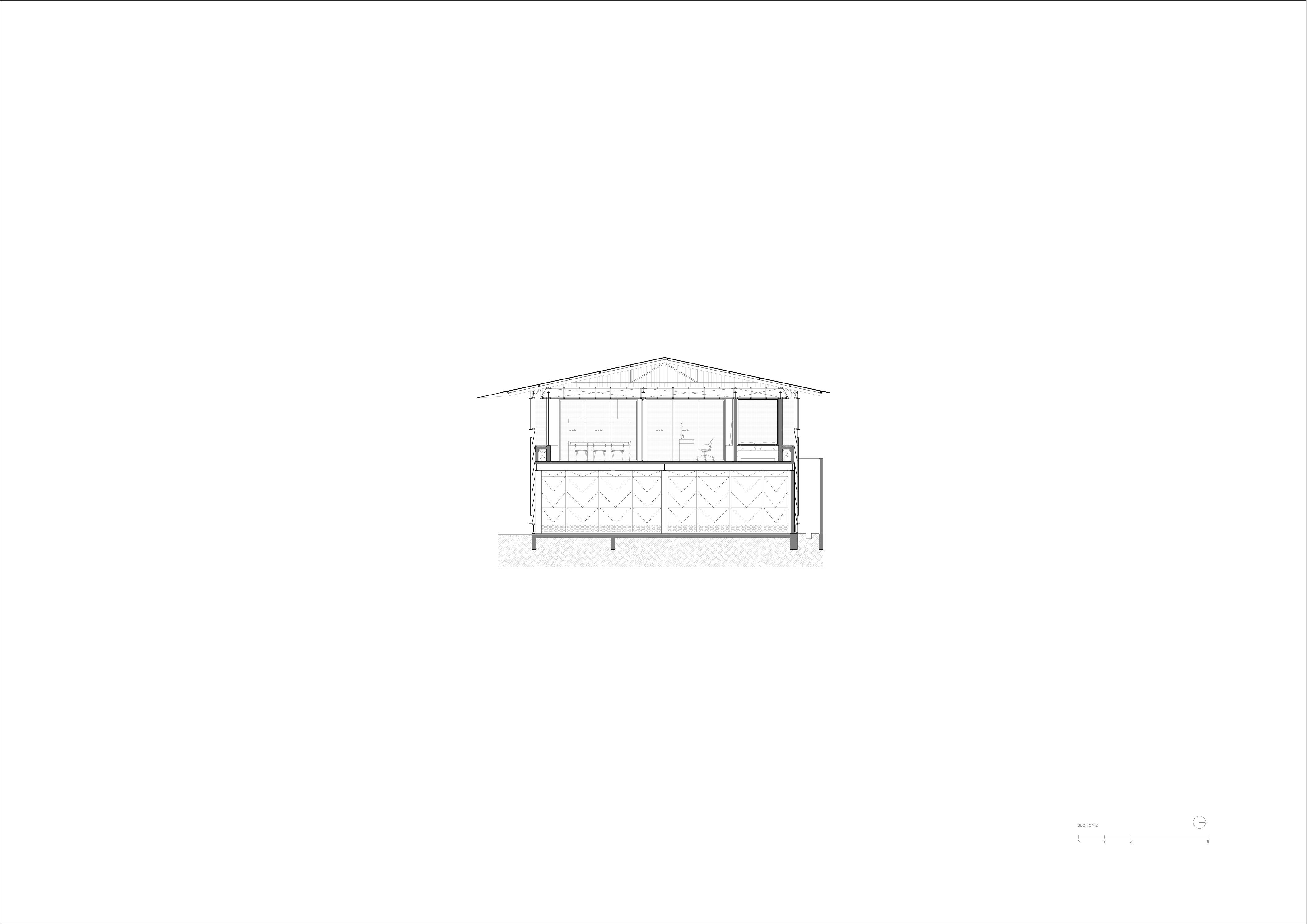

自由之丘:一场温暖的生命“观复” | EAF STUDIO
欢喜衣橱丨多么工作室 Atelier d'More
甘之颐 | 魔戏空间设计
Hygge Cafe BSD丨Dhanie & Sal
Dapur Hidup丨Dhanie & Sal

Mawi Garage | Dhanie & Sal

胜加北京办公室 | Soong松涛建筑事务所

深圳招商华侨城红山6979丨Laguarda.Low Architects(LLA建筑设计)

日立市立日高小学丨株式会社 三上建筑事务所

订阅我们的资讯
切勿错过全球大设计产业链大事件和重要设计资源公司和新产品的推荐
联系我们
举报
返回顶部







