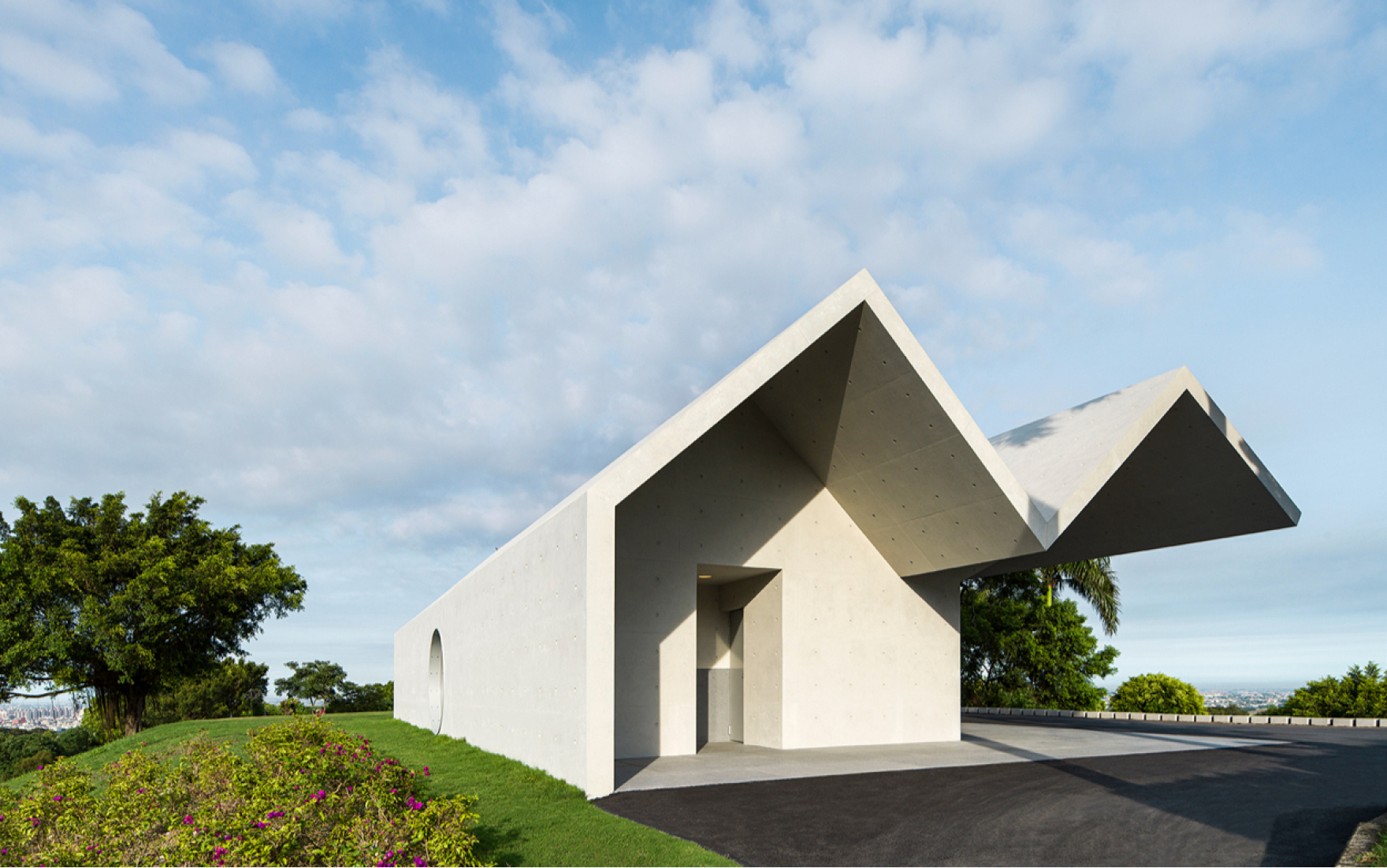

Tea House - Taifong Golf Club | CARLOS CASTANHEIRA ARCHITECTS
CARLOS CASTANHEIRA ARCHITECTS ,发布时间2024-12-20 10:09:00
Client: Taifong Golf Club
Location: Chang Hua County, Taiwan
Date: 2013-
Project team
Architects: Álvaro Siza with Carlos Castanheira
Office in Portugal: CC&CB – Architects, Lda.
Project Coordinator: Pedro Carvalho, Elisabete Queirós
Collaborators:
Carolina Leite
Susana Oliveira
Pedro Afonso
Rita Saturnino
Jorge Santos
Germano Vieira
Nuno Rodrigues
Filipa Guedes
Creative Integration Consultant: Xue Xue Institute, Xue Xue Foundation
Office in Taiwan: Ho+Hou Studio Architects + Studio Base Architects - Fielddirektor
Project Coordinator:Jen Suh Hou, Albert Ho – Ivan
Collaborators: Si Yin Wu
Principal in charge:Ming Wei Hwang
Collaborators:
CJ Wang
Chao-Yu Chen
Hsuan-Mu
Huang, Mark Sun
Structure: Envision Engineering Consultant
Engineering Projects (electricity, thermal and mechanical installations): Mingzhi Engineering consultants
Total Building Area: 71, 7 m2
Photography: Fernando Guerra – FG+SG Fotografia de Arquitectura
版权声明:本链接内容均系版权方发布,版权属于 CARLOS CASTANHEIRA ARCHITECTS,编辑版本版权属于设计宇宙designverse,未经授权许可不得复制转载此链接内容。欢迎转发此链接。
We don’t need to play golf to design the buildings that are required where it is played. But it is necessary to have an understanding of the functions, habits, some rules and also the requierments and expectations of the client and the players. You must visit the site.
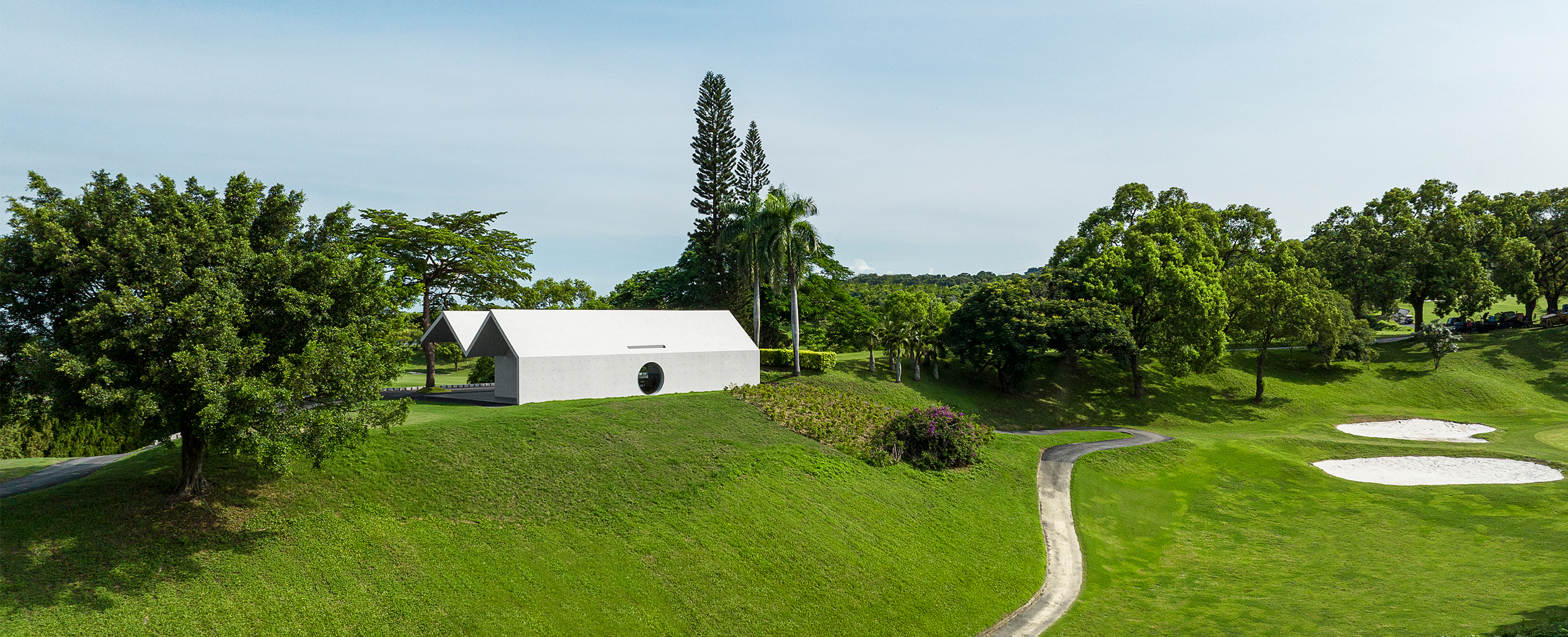
© Fernando Guerra – FG+SG Fotografia de Arquitectura
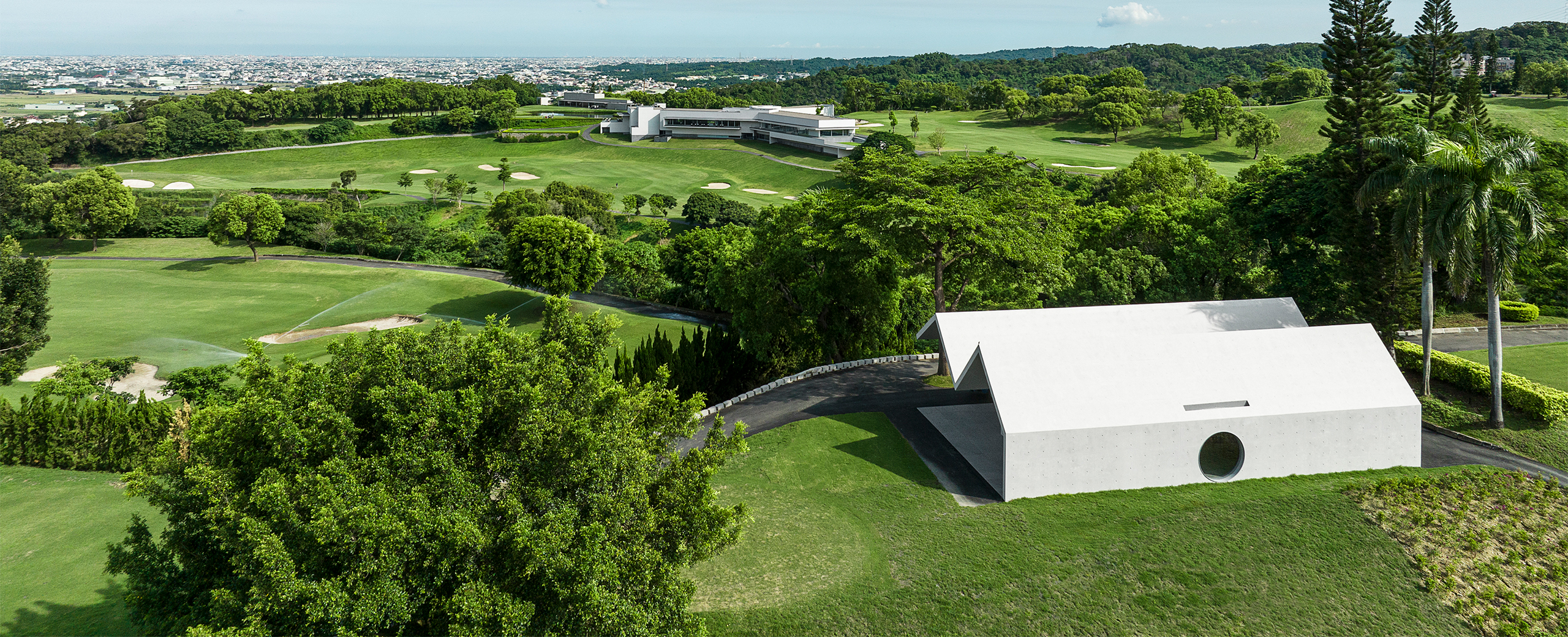
© Fernando Guerra – FG+SG Fotografia de Arquitectura
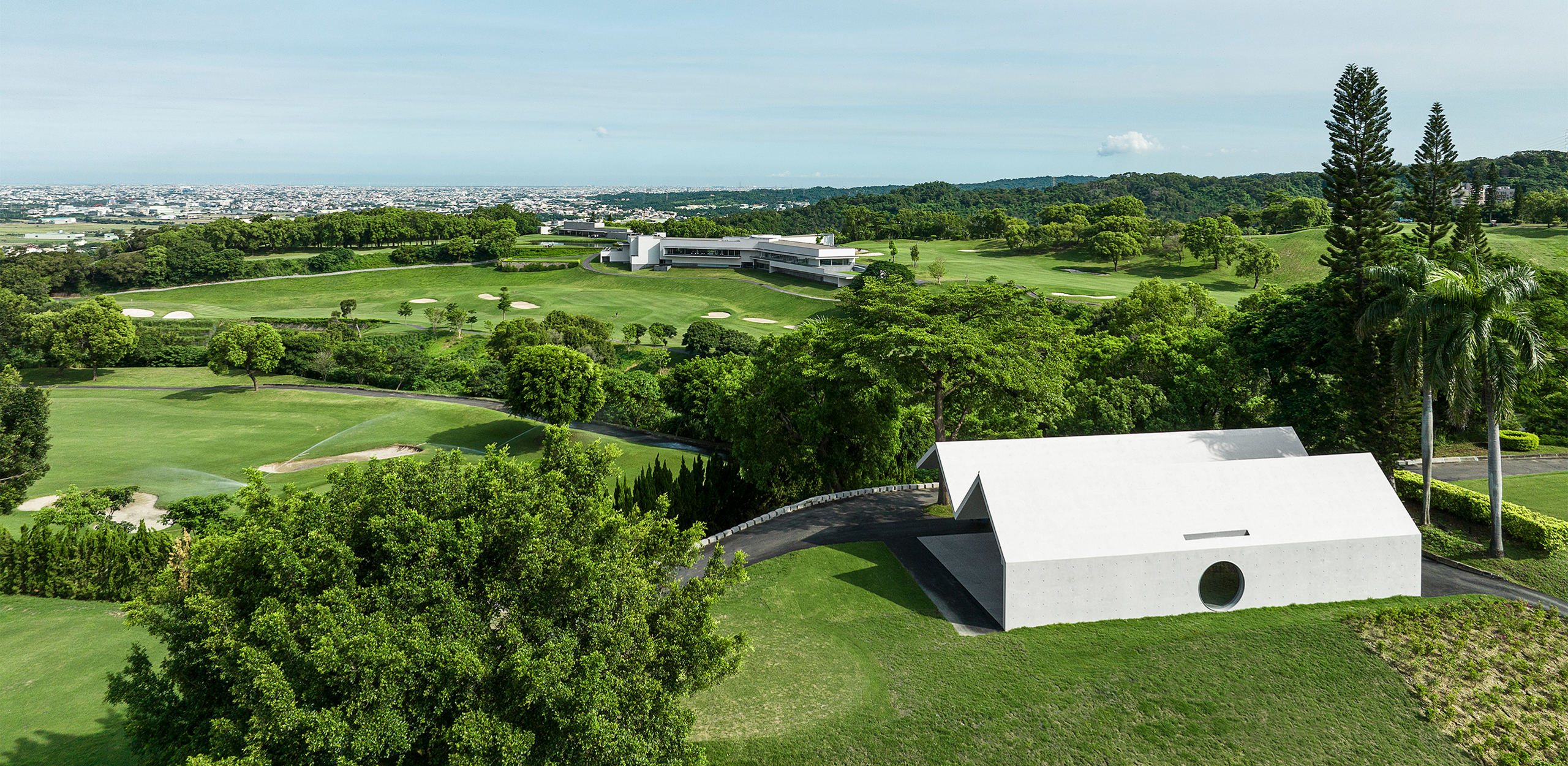
© Fernando Guerra – FG+SG Fotografia de Arquitectura
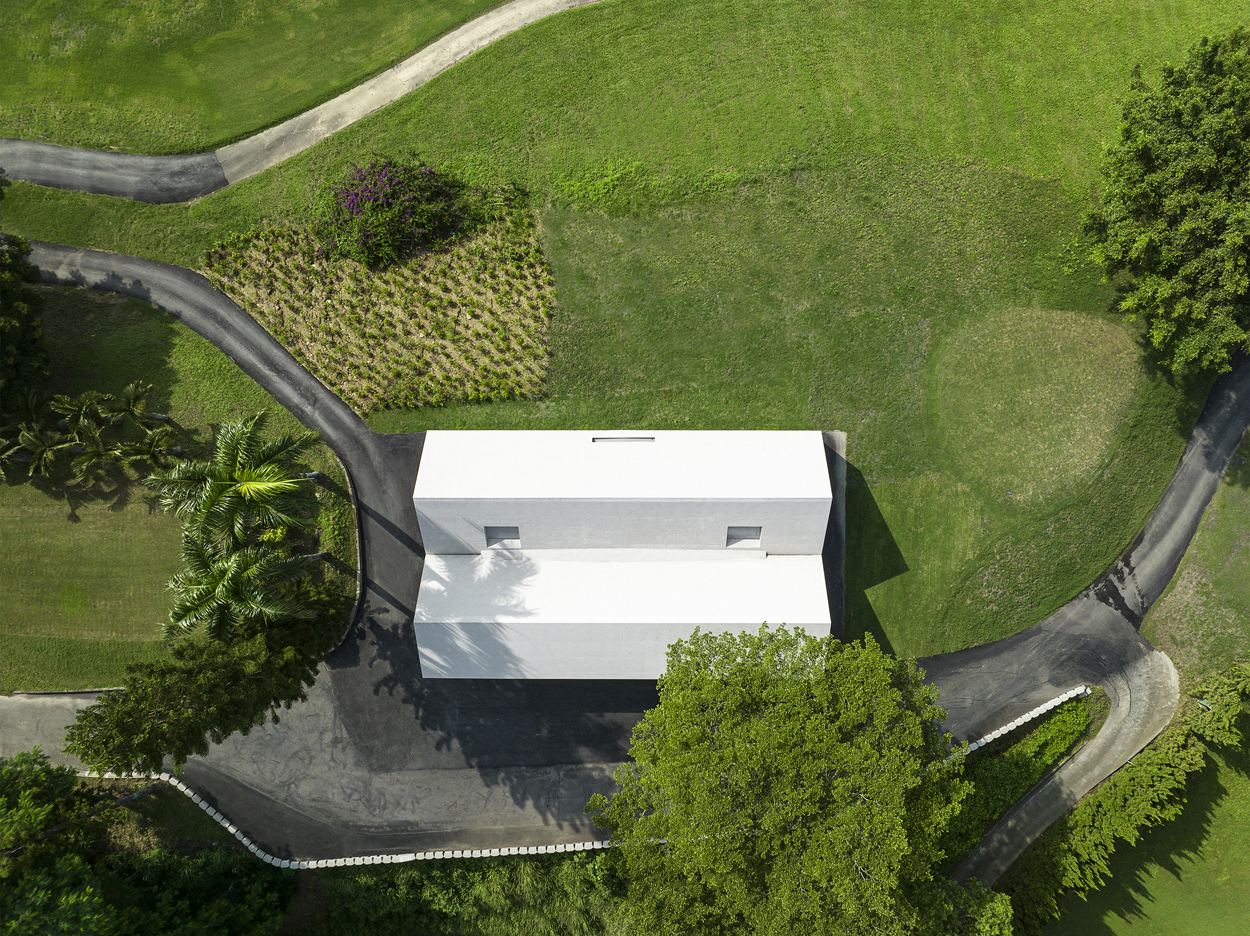
© Fernando Guerra – FG+SG Fotografia de Arquitectura

© Fernando Guerra – FG+SG Fotografia de Arquitectura
With this information the first step in the project is taken. It’s like jumping into a void, but well prepared and armed with our professional tools.
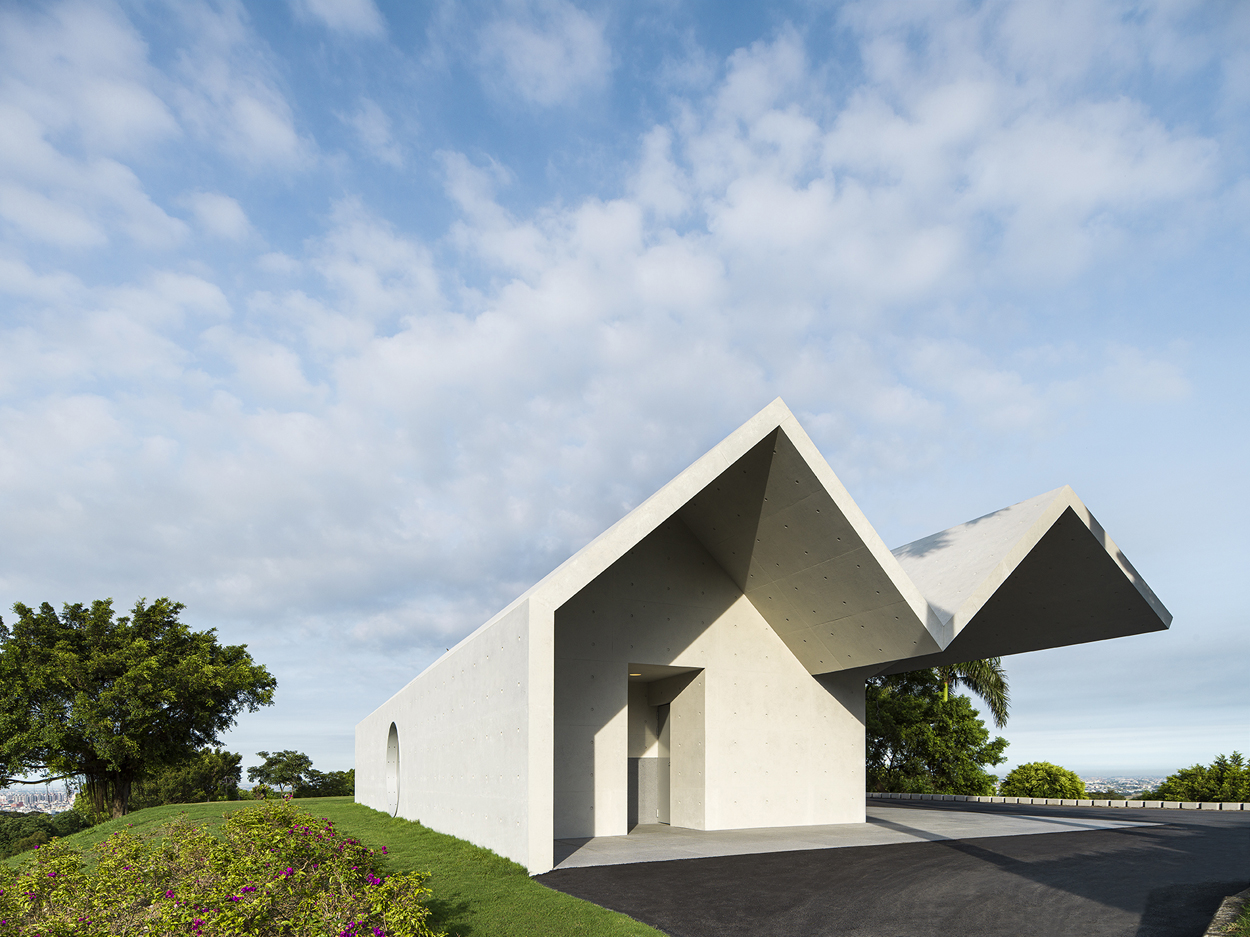
© Fernando Guerra – FG+SG Fotografia de Arquitectura
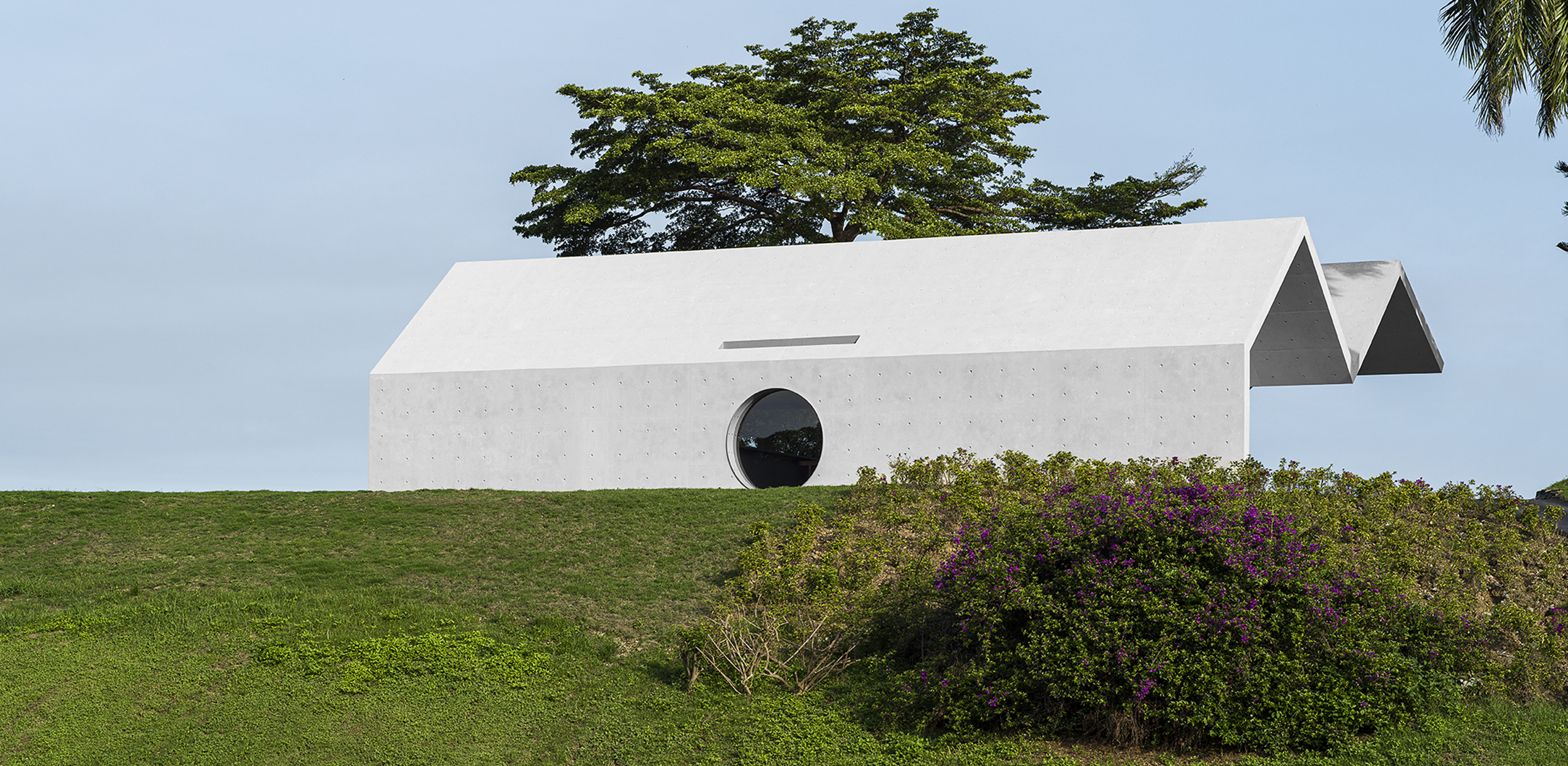
© Fernando Guerra – FG+SG Fotografia de Arquitectura
Paper, pencil, erasor, coloured pencil, images of the site, a model of the site as existing and a generous dose of optimism.
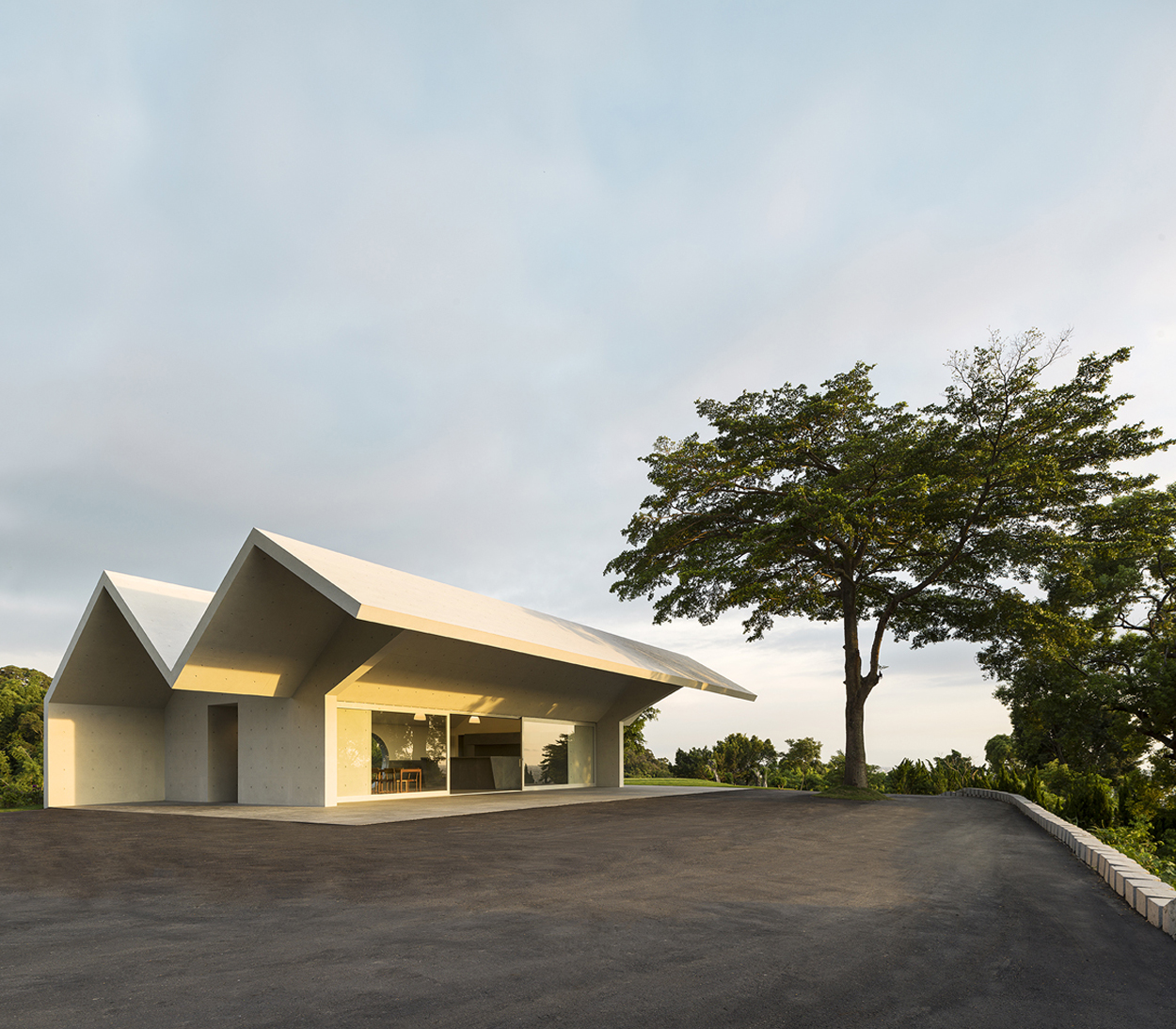
© Fernando Guerra – FG+SG Fotografia de Arquitectura
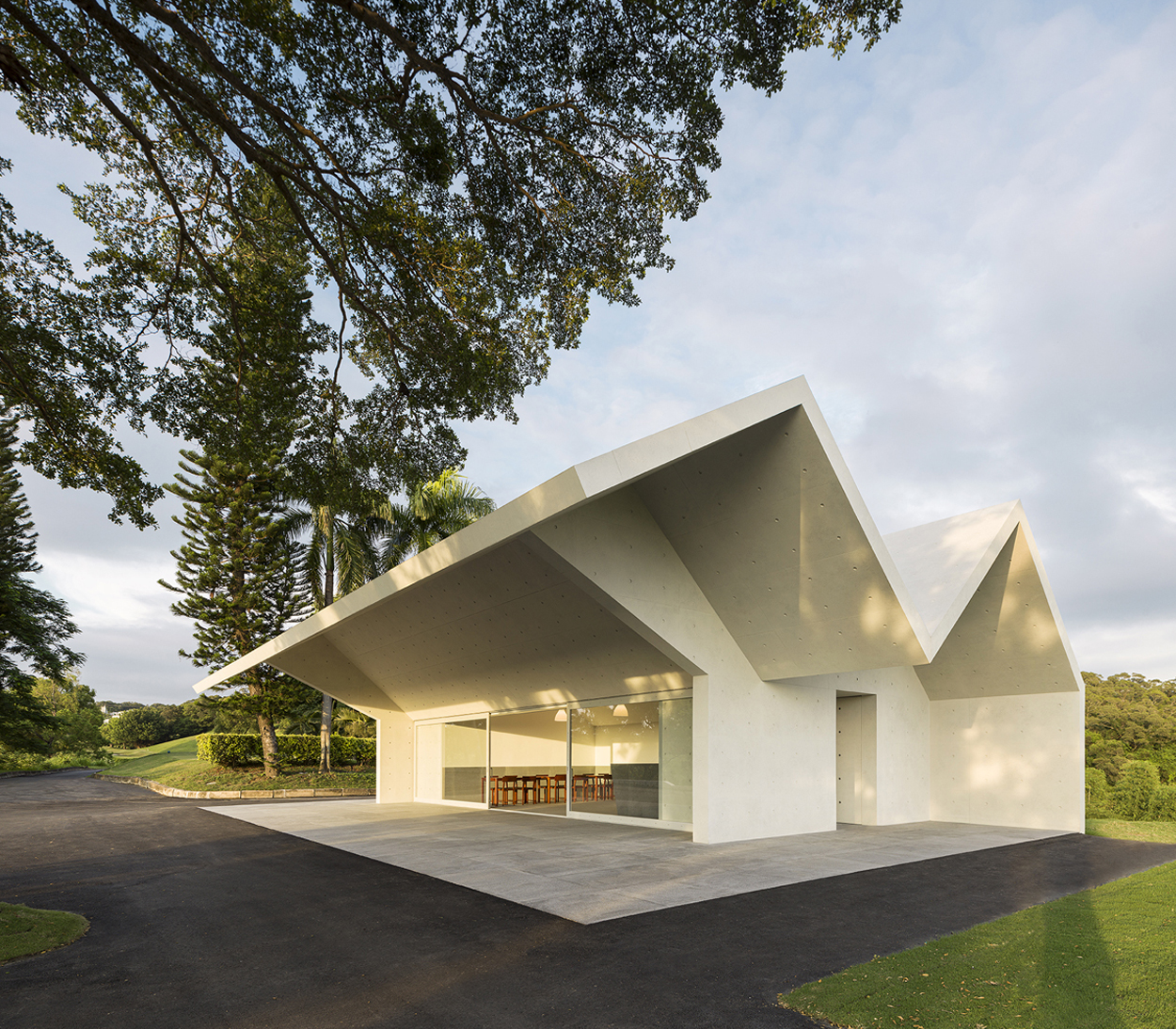
© Fernando Guerra – FG+SG Fotografia de Arquitectura
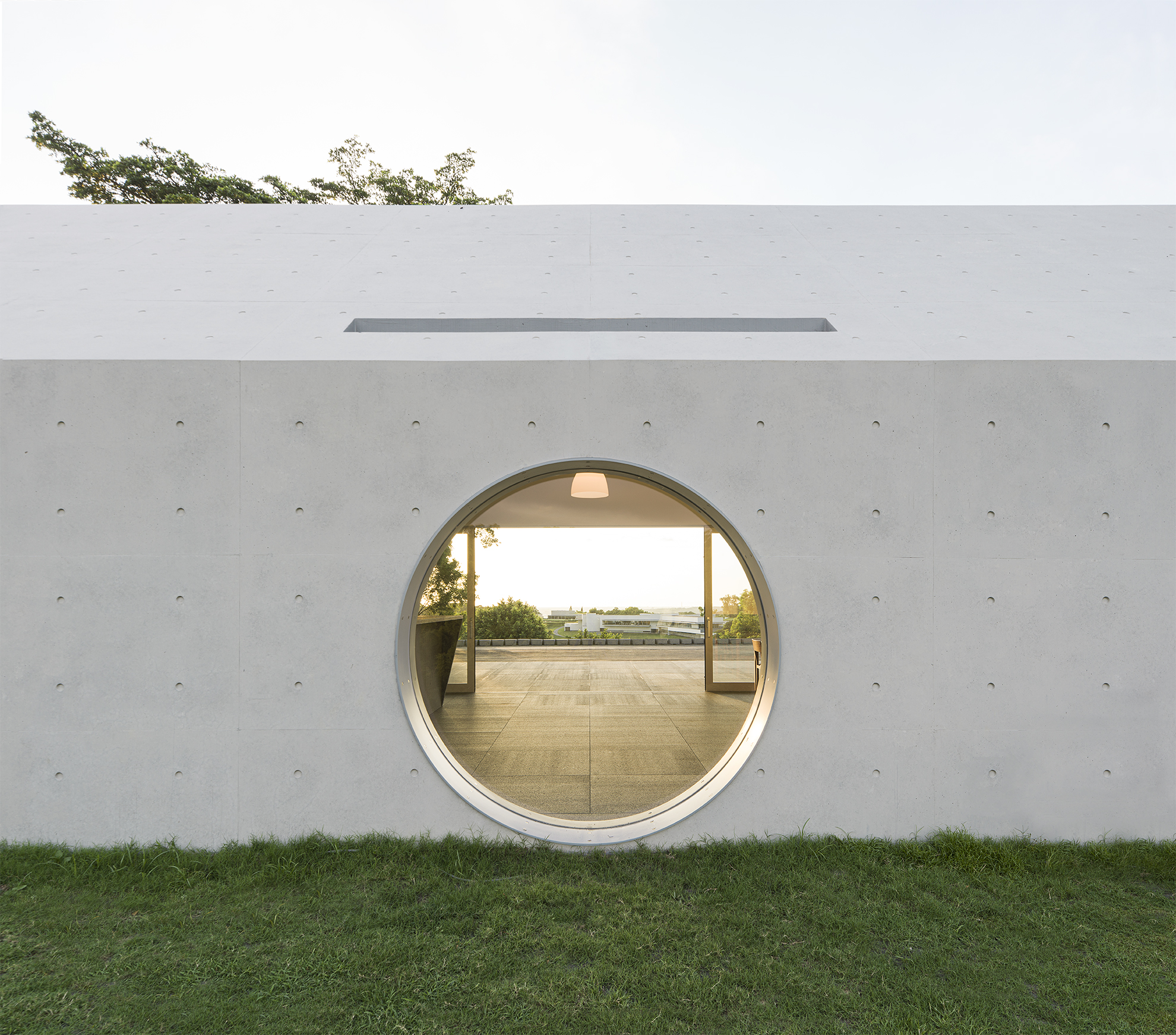
© Fernando Guerra – FG+SG Fotografia de Arquitectura

© Fernando Guerra – FG+SG Fotografia de Arquitectura
Possibilities emerge which are immediately tested. Some with a prospect of continuity, some dying immediately. One avoids the obvious; the enemy of design. Castrating.
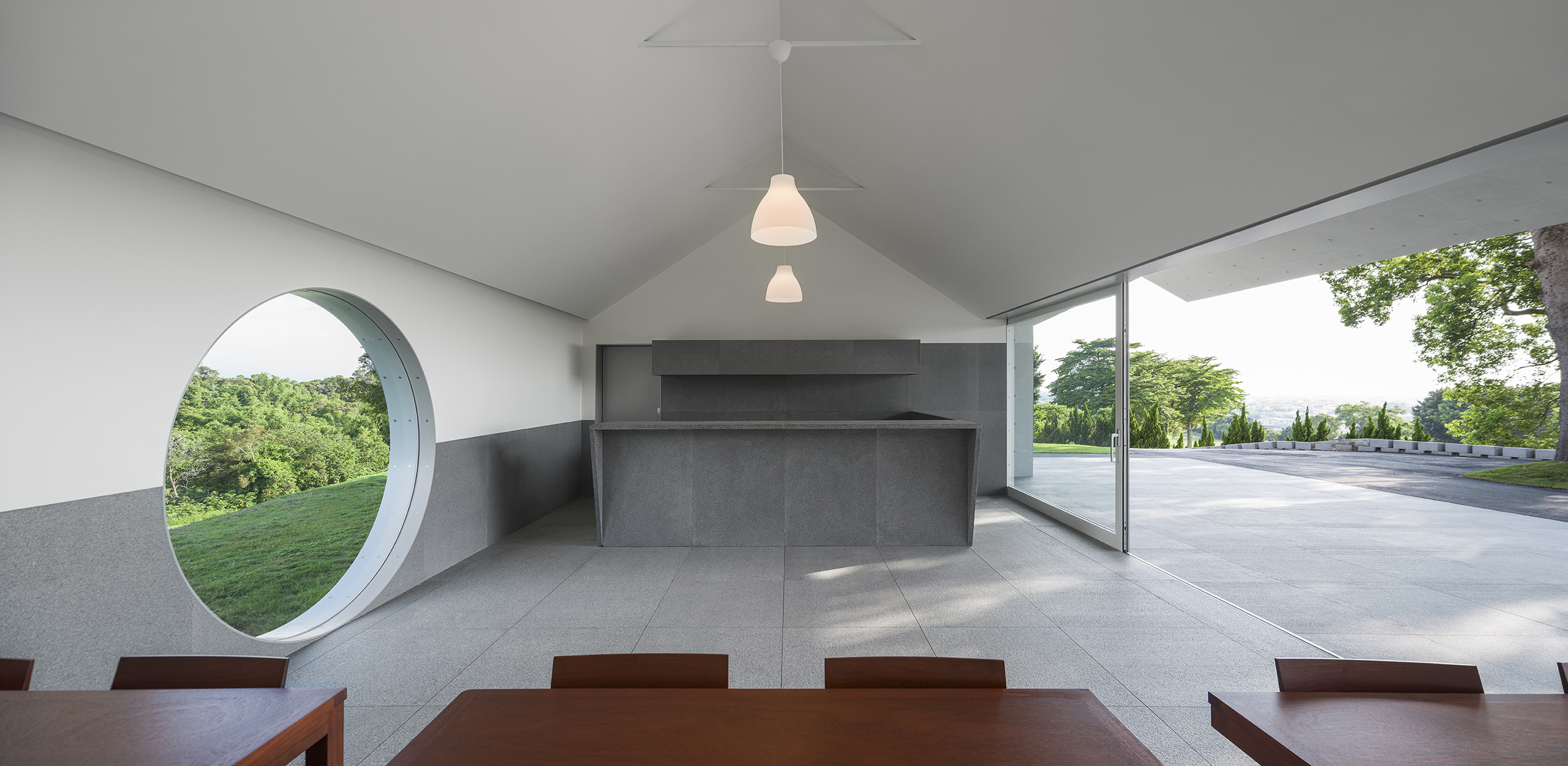
© Fernando Guerra – FG+SG Fotografia de Arquitectura
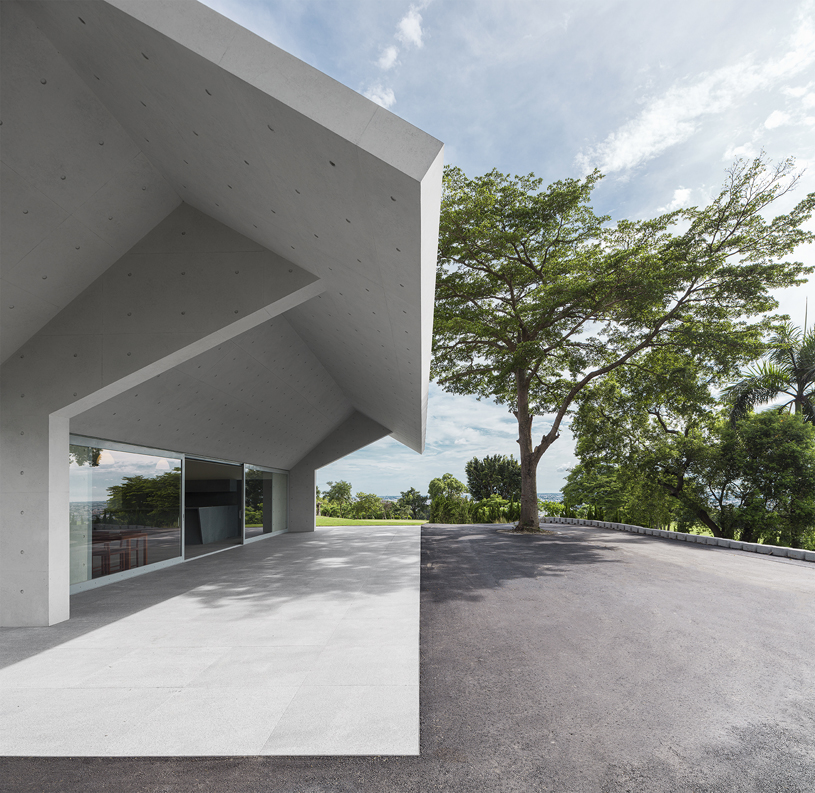
© Fernando Guerra – FG+SG Fotografia de Arquitectura
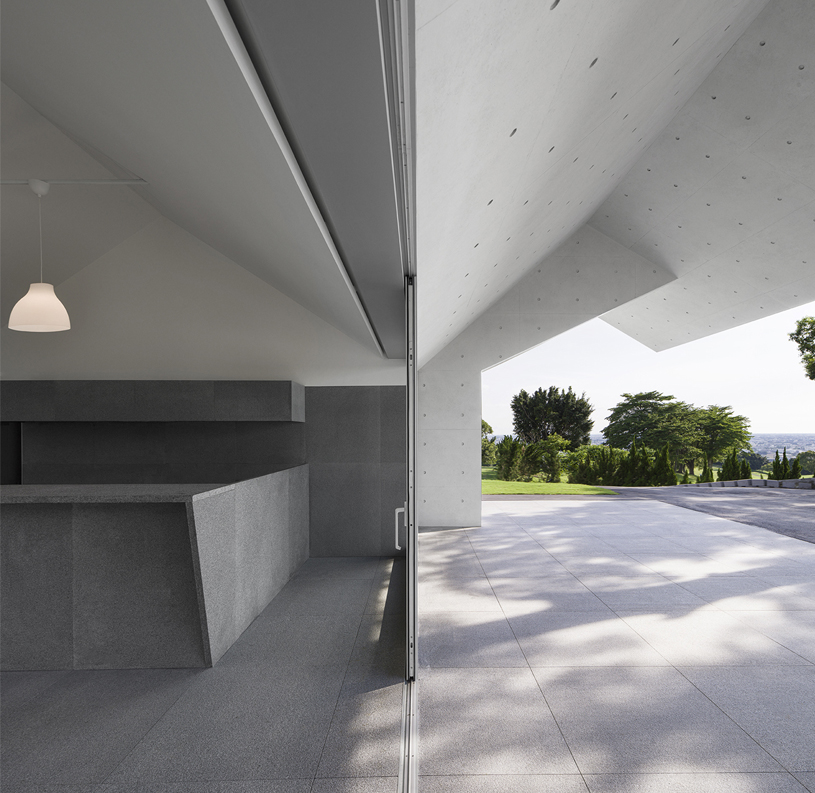
© Fernando Guerra – FG+SG Fotografia de Arquitectura
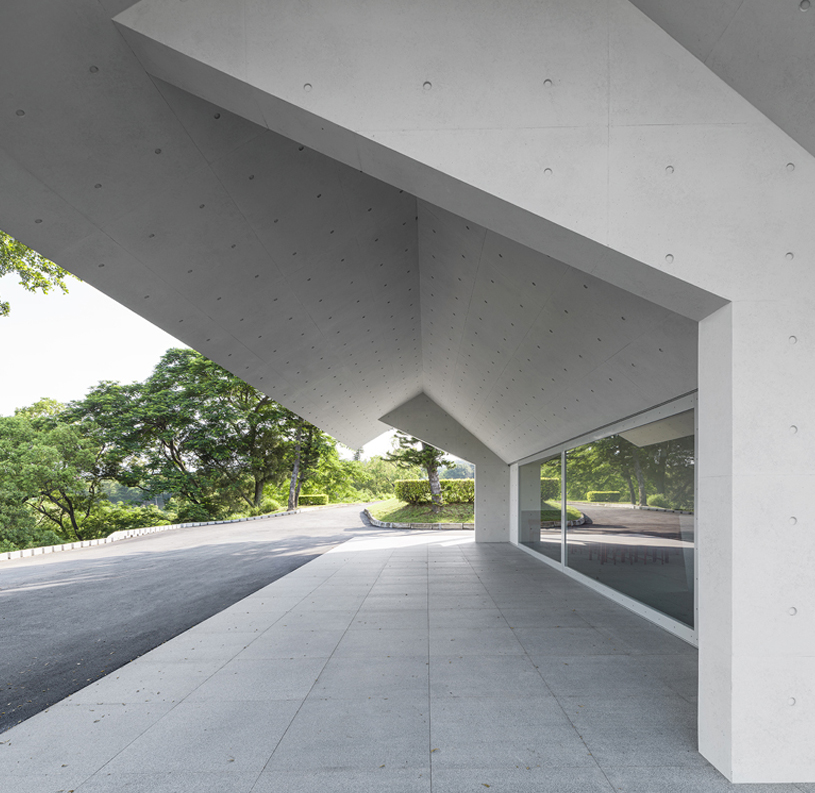
© Fernando Guerra – FG+SG Fotografia de Arquitectura
Small, rough models are made. The process of selection is continuous and sometimes it is necessary to start again. A choice is made. A common consensus is necessary. It must be developed and tested, with models and any other tool that comes to hand.
MODELS ©CARLOS CASTANHEIRA ARCHITECTS
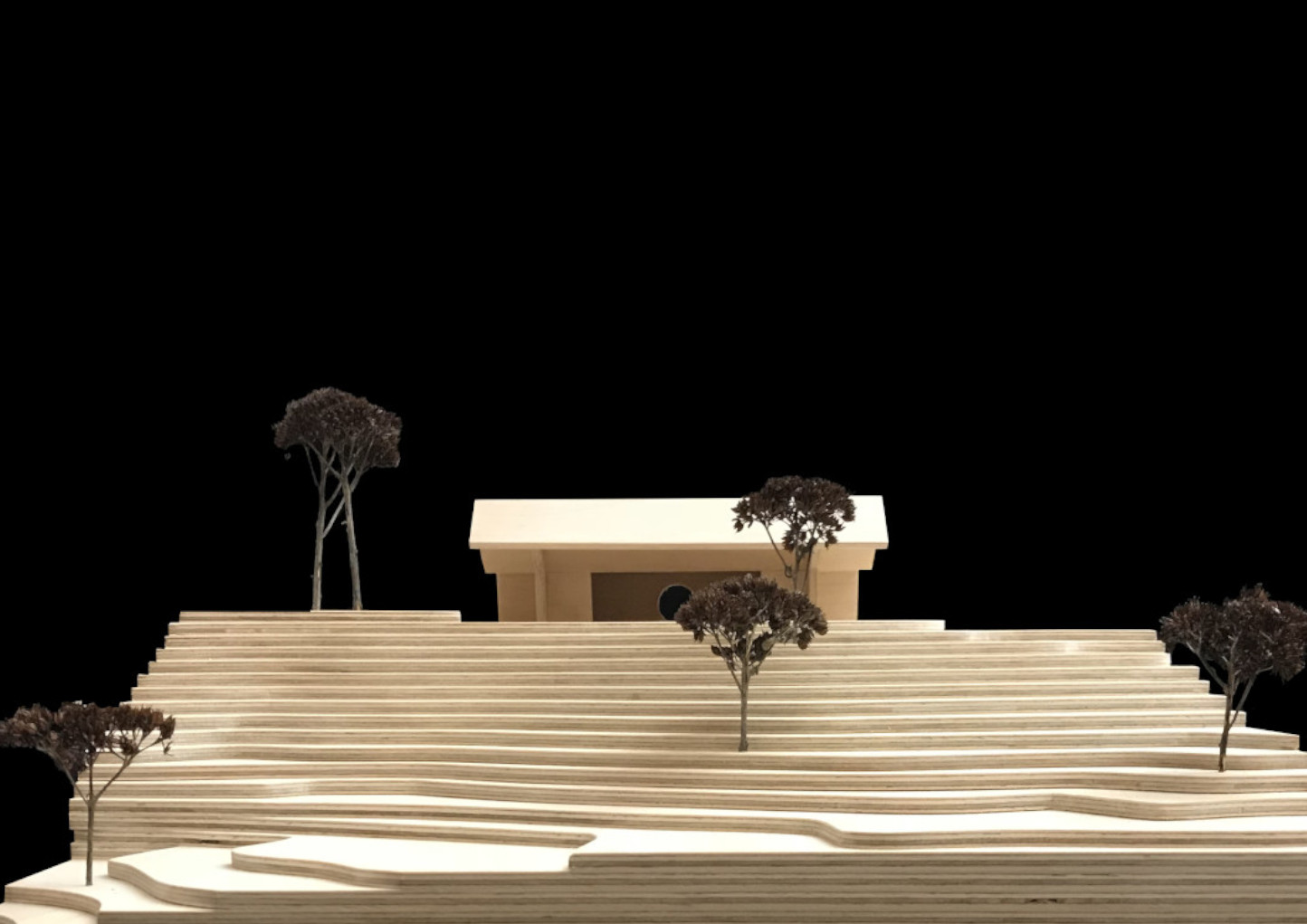
MODELS ©CARLOS CASTANHEIRA ARCHITECTS
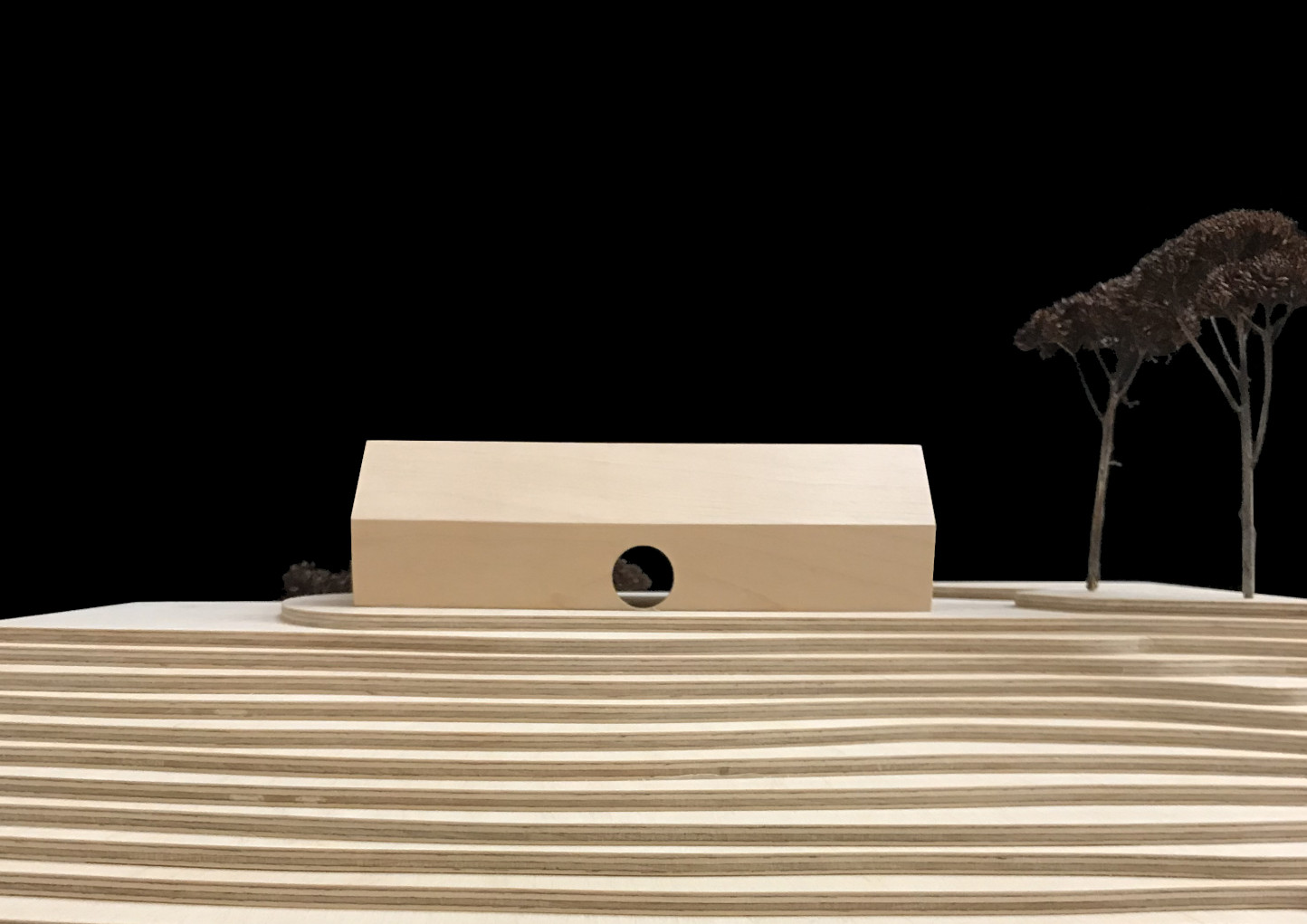
MODELS ©CARLOS CASTANHEIRA ARCHITECTS
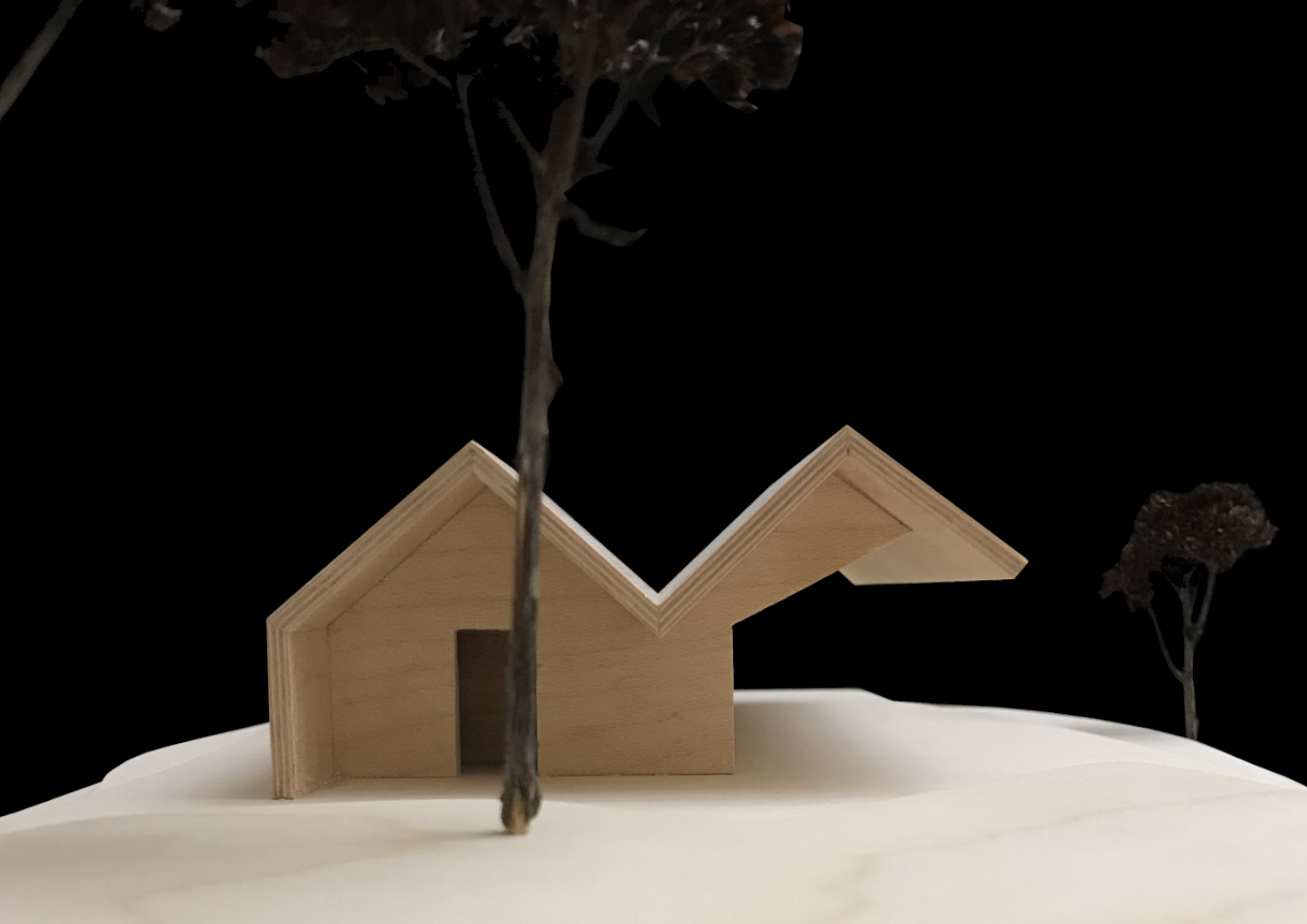
MODELS ©CARLOS CASTANHEIRA ARCHITECTS
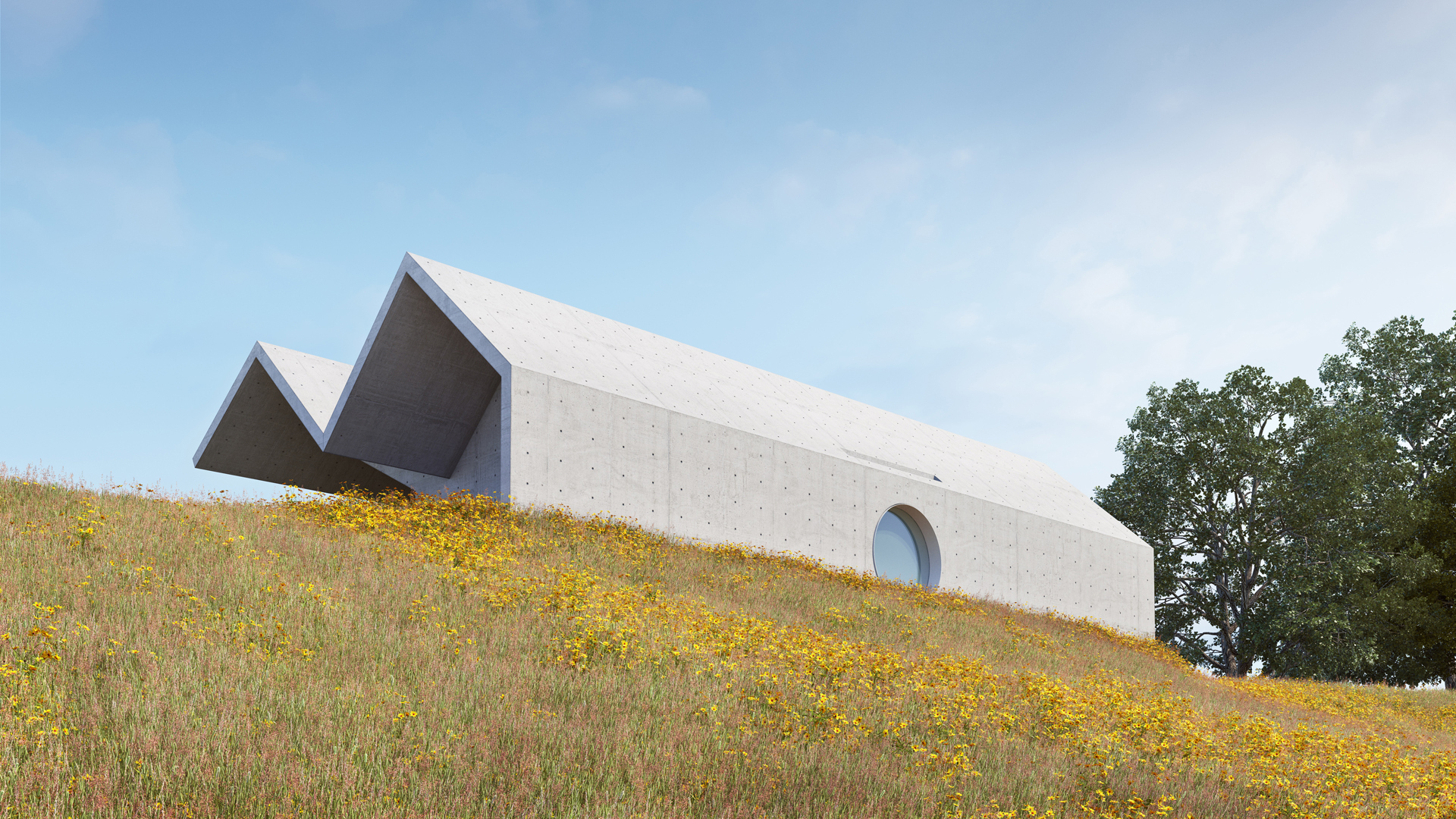
3D ©CARLOS CASTANHEIRA ARCHITECTS
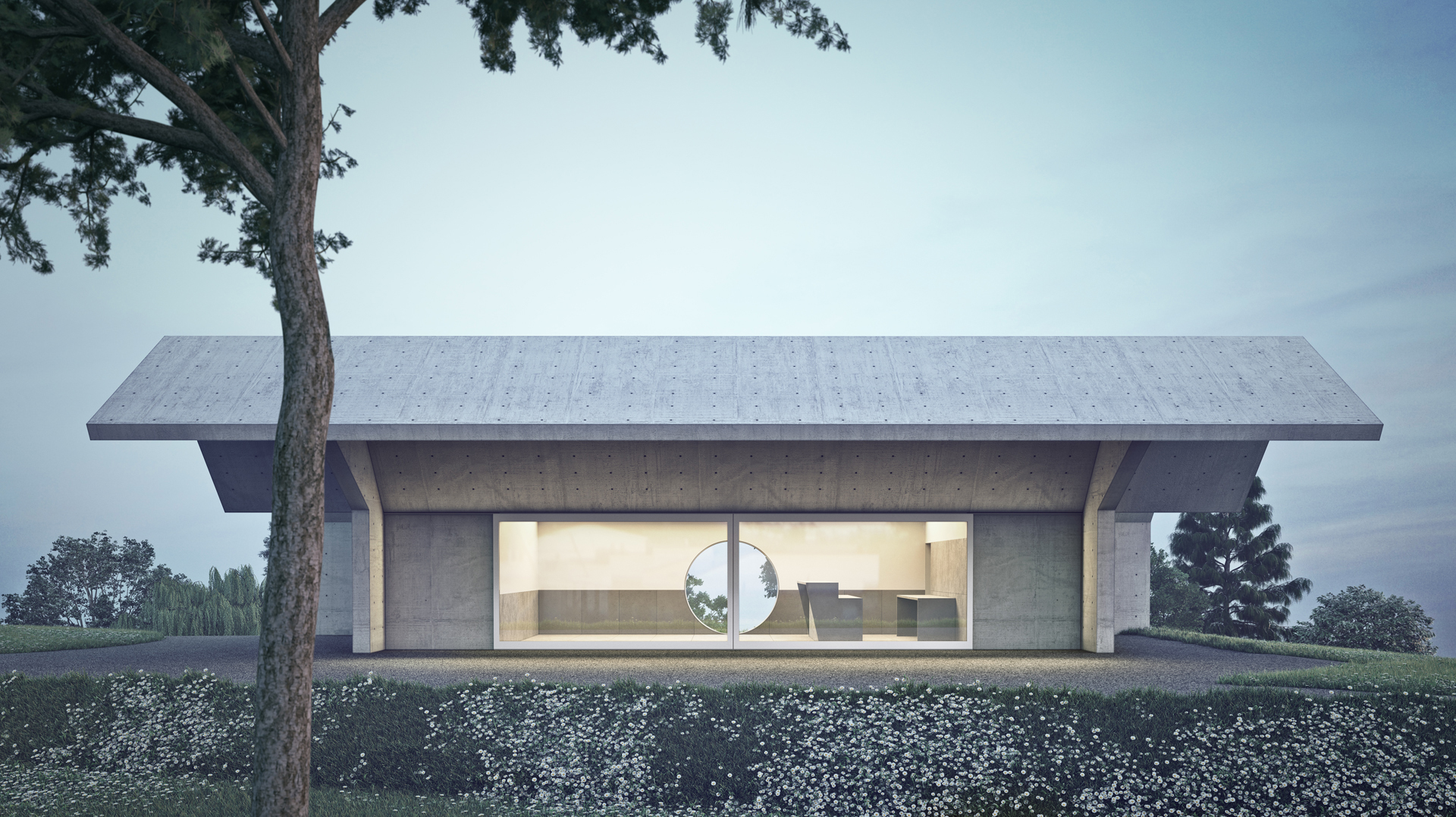
3D ©CARLOS CASTANHEIRA ARCHITECTS
Function dominates. Morphology completes. When it is complete, it even seems obvious. The small building, the Tea House at Taifong Golf Course is a pit stop for a rest and a snack. This is all it is. An architectural solution to the desired and intended function.
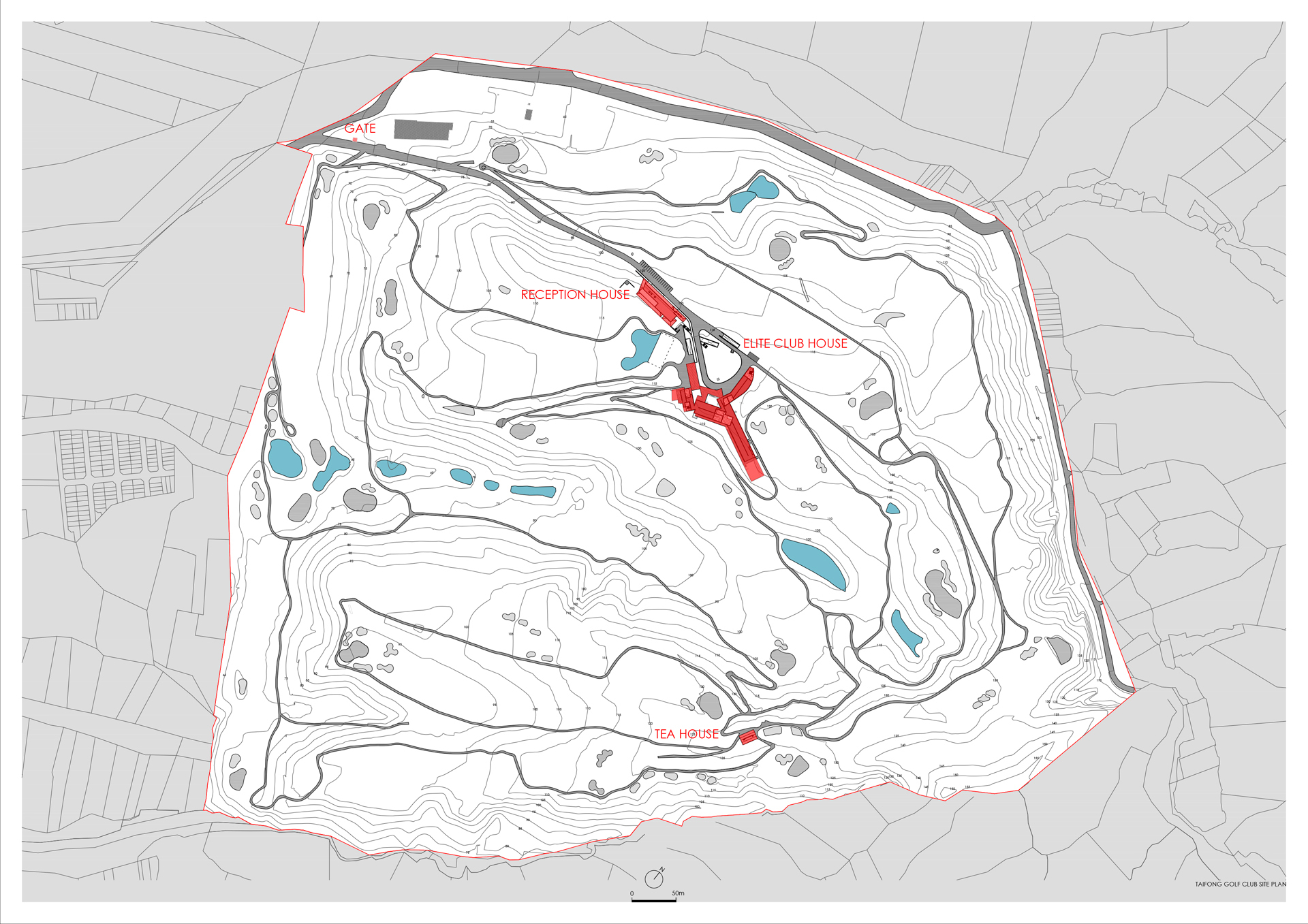
© CARLOS CASTANHEIRA ARCHITECTS
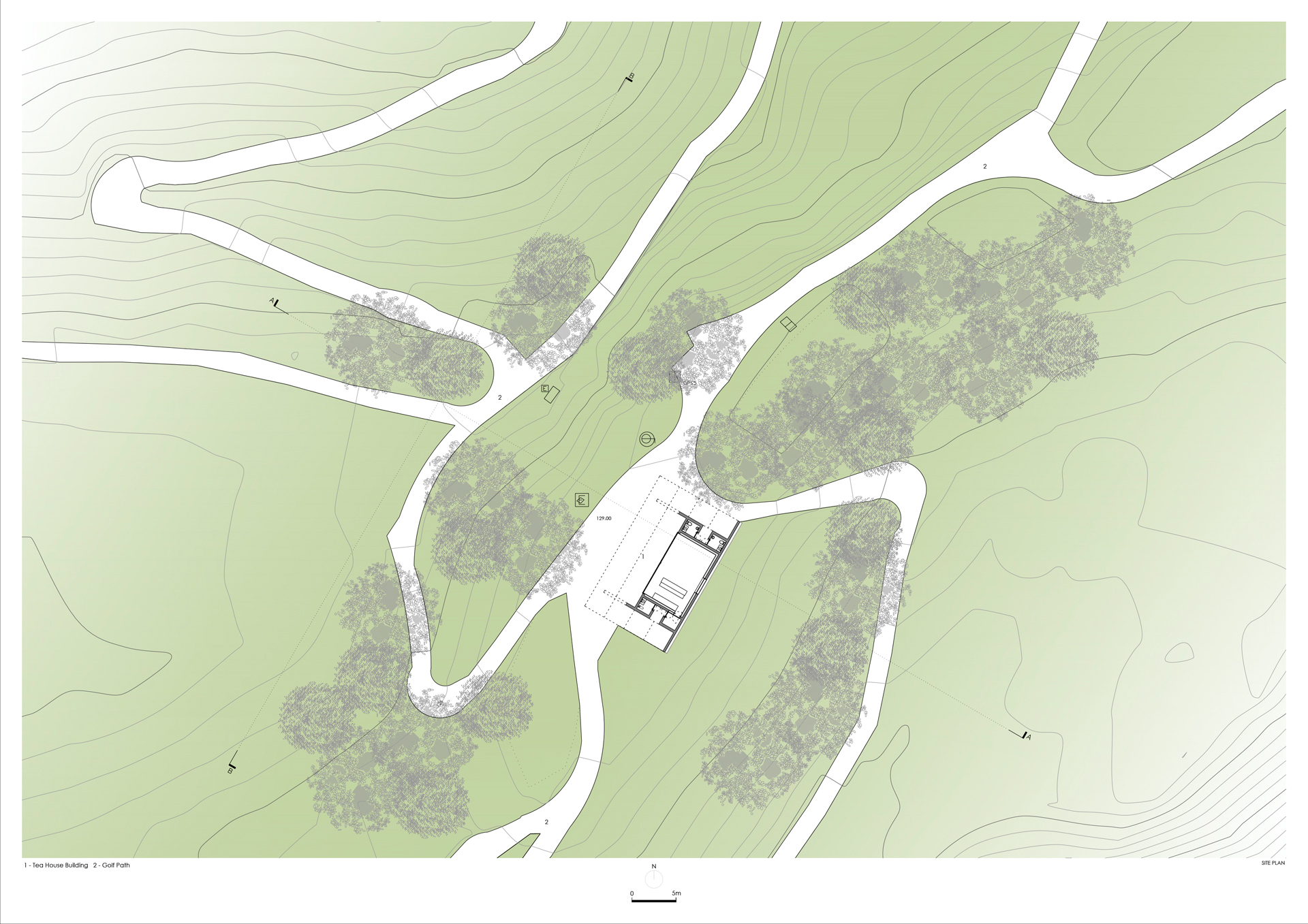
© CARLOS CASTANHEIRA ARCHITECTS
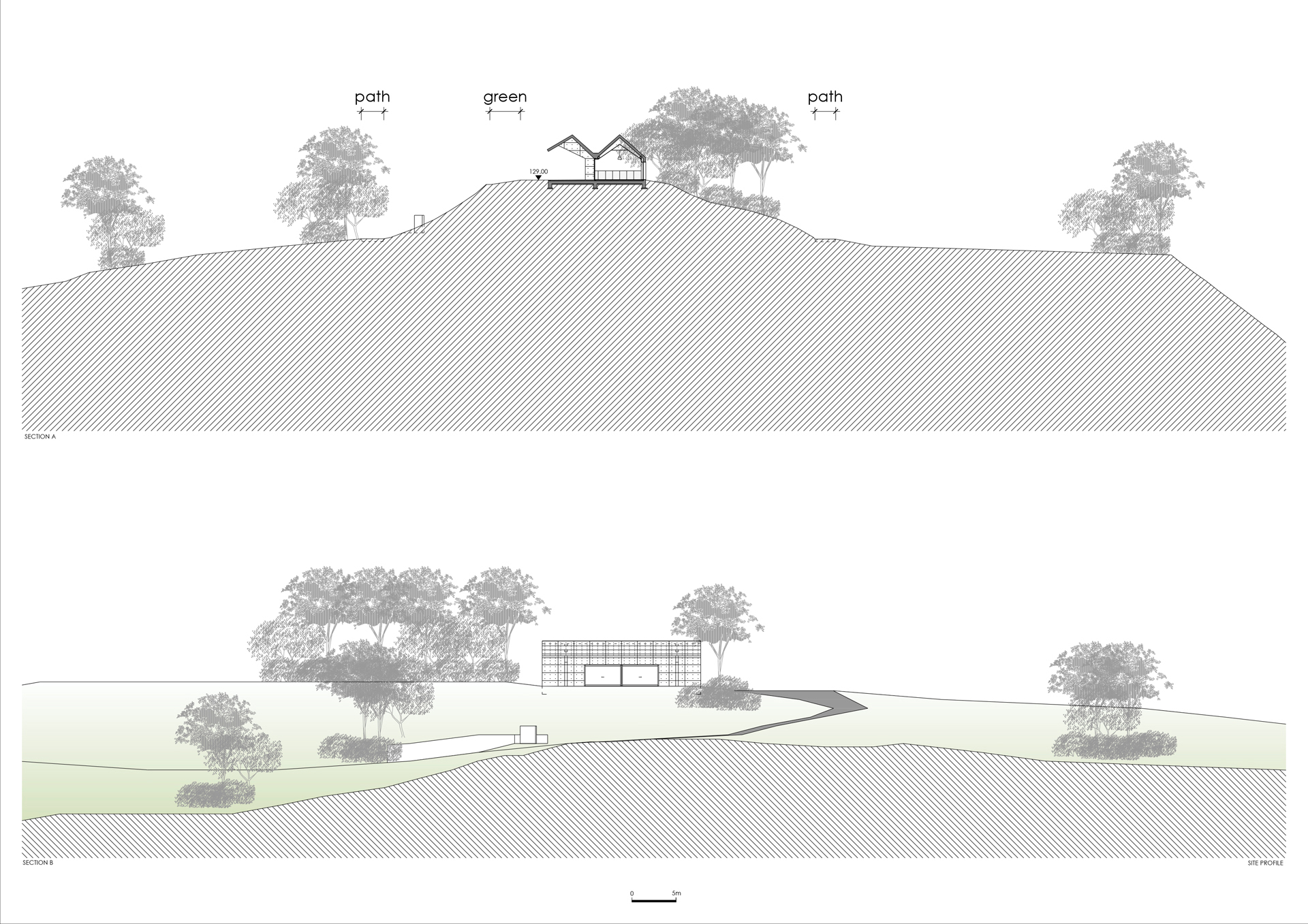
© CARLOS CASTANHEIRA ARCHITECTS
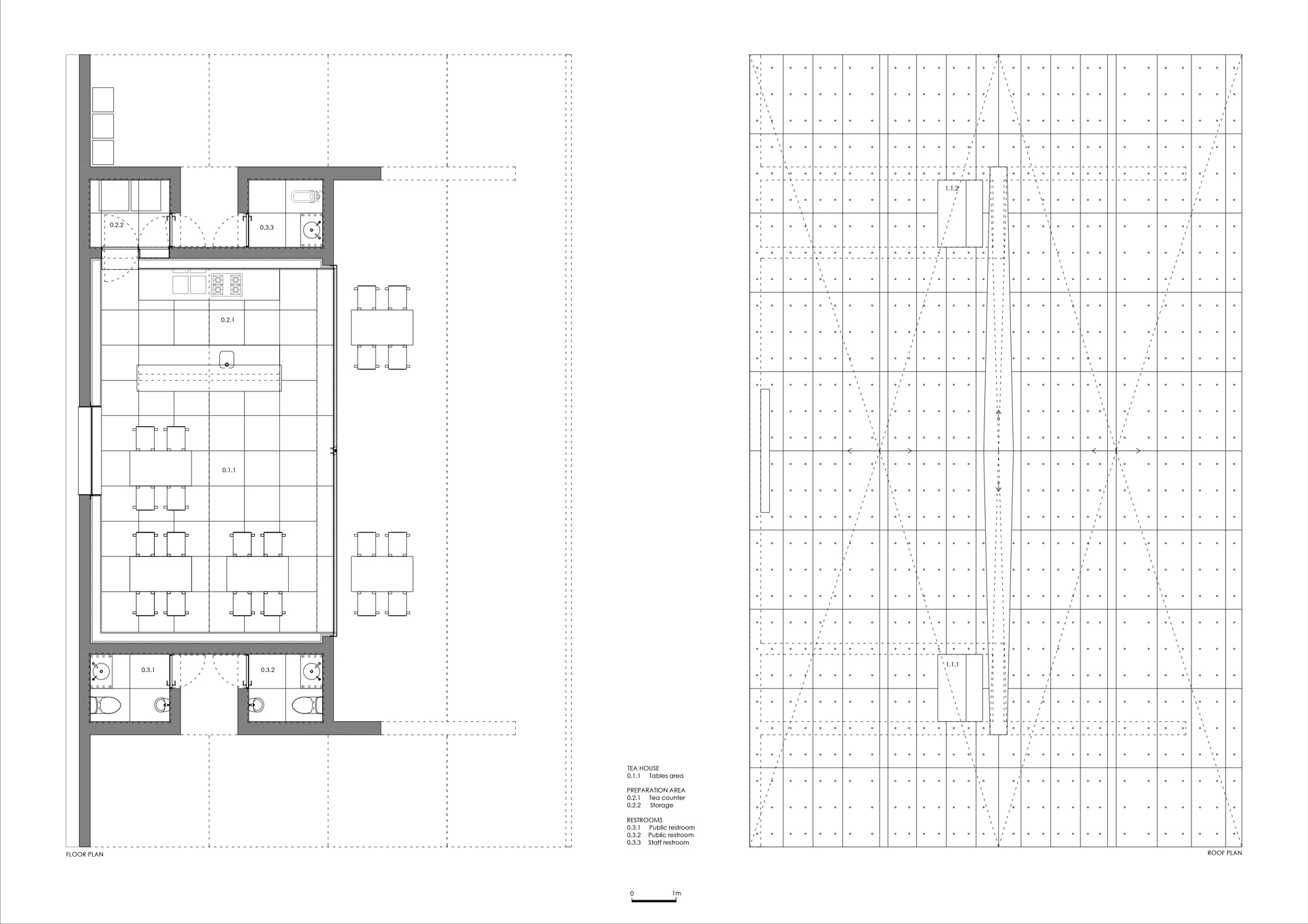
© CARLOS CASTANHEIRA ARCHITECTS
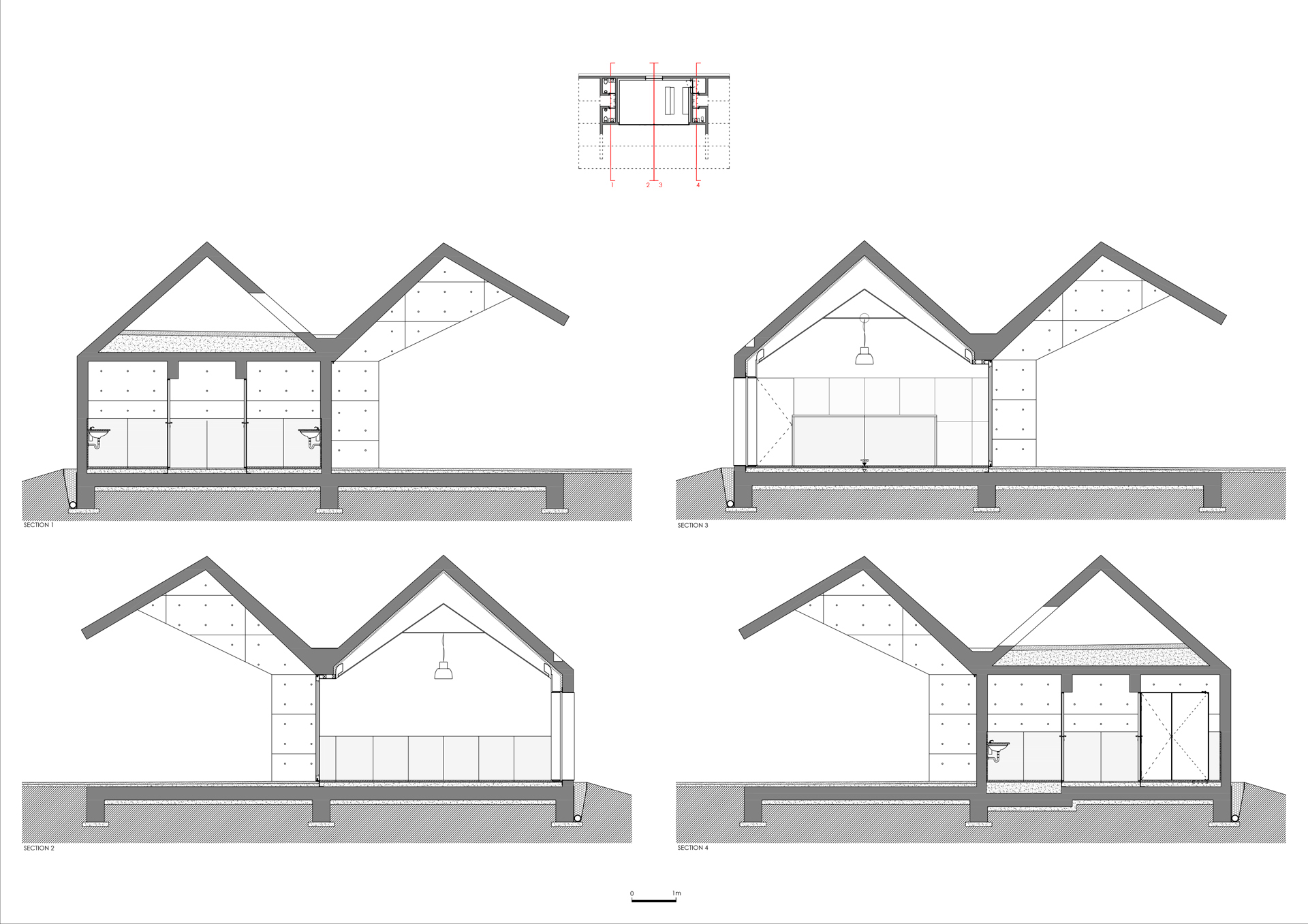
© CARLOS CASTANHEIRA ARCHITECTS
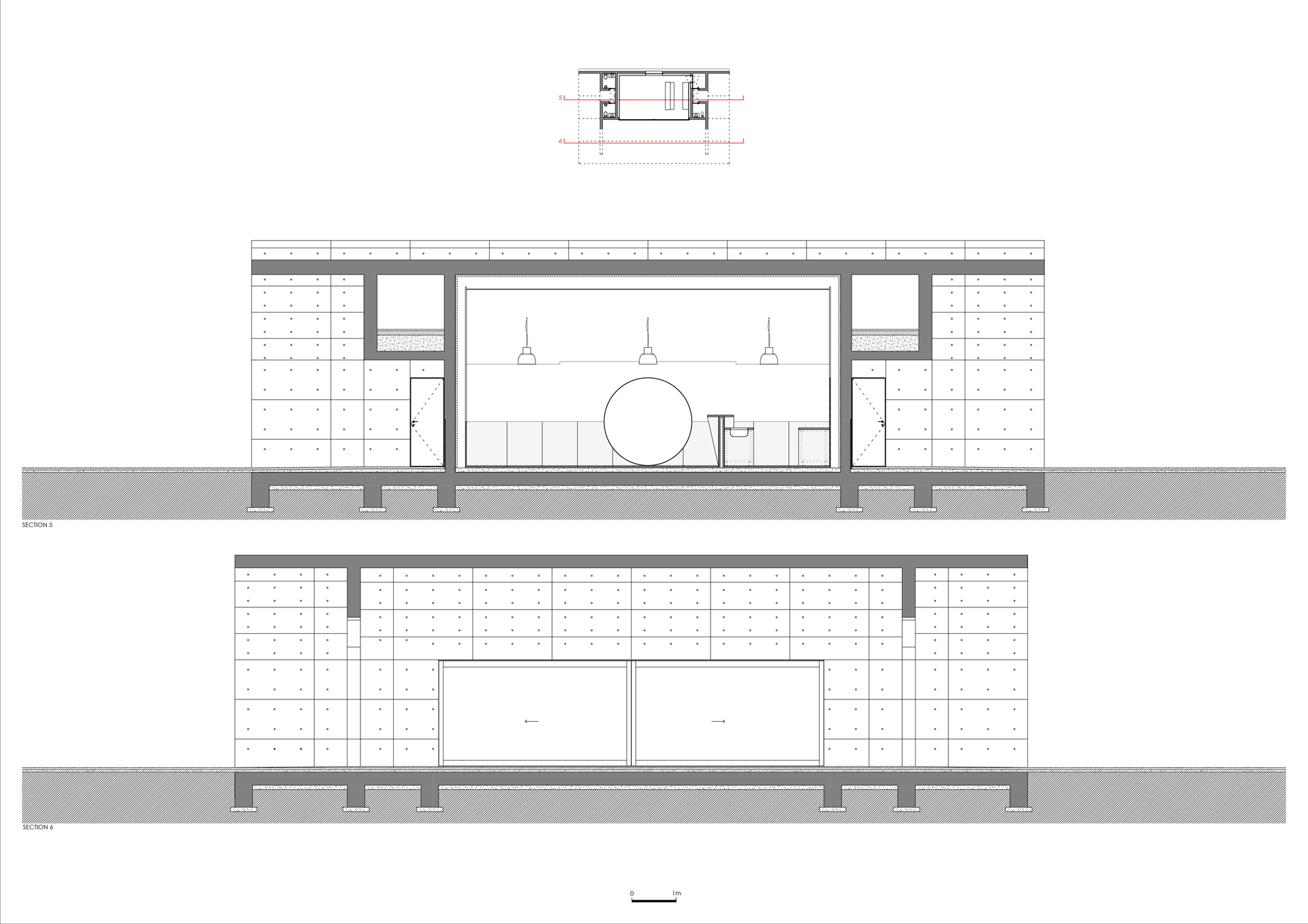
© CARLOS CASTANHEIRA ARCHITECTS

© CARLOS CASTANHEIRA ARCHITECTS
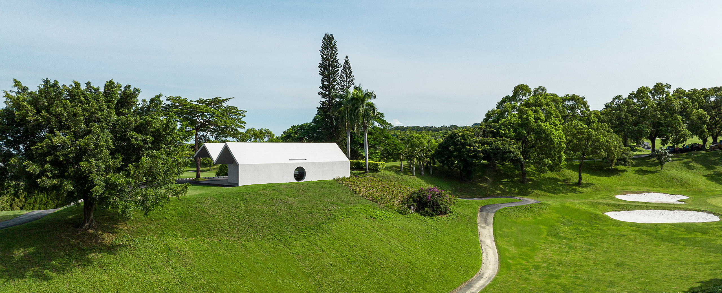
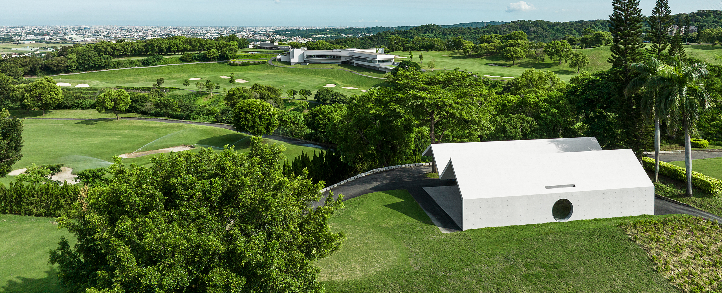
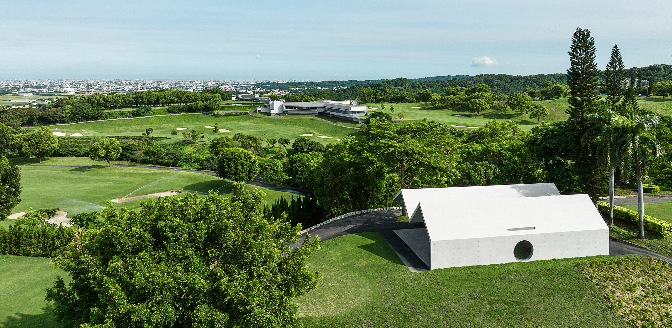
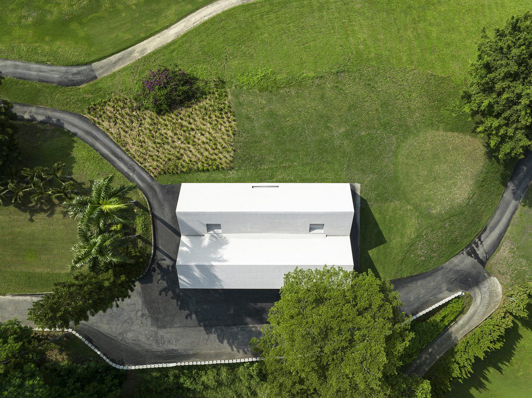
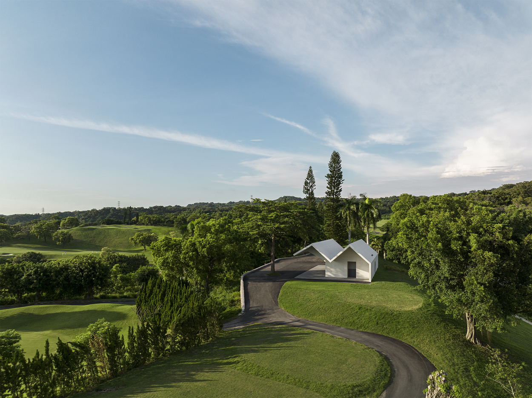
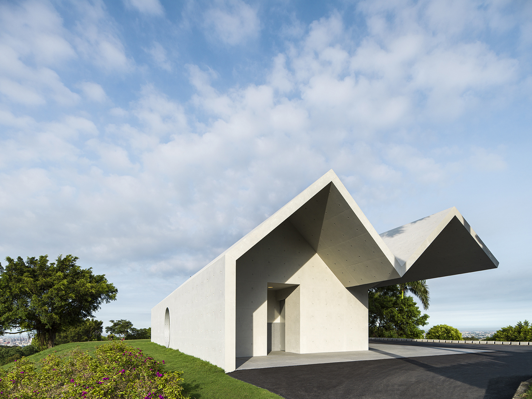
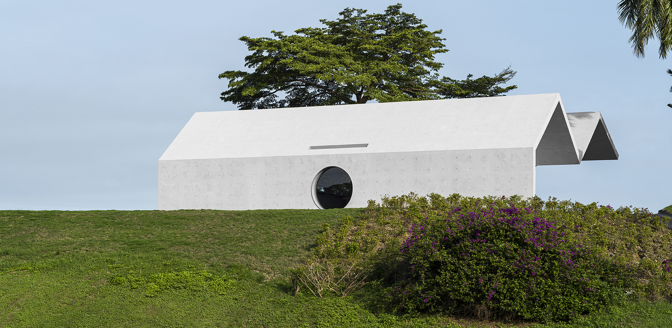
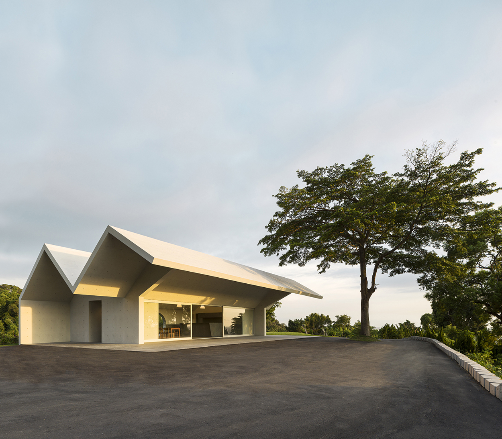
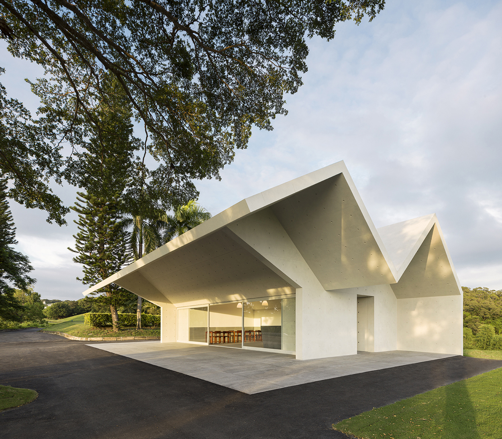
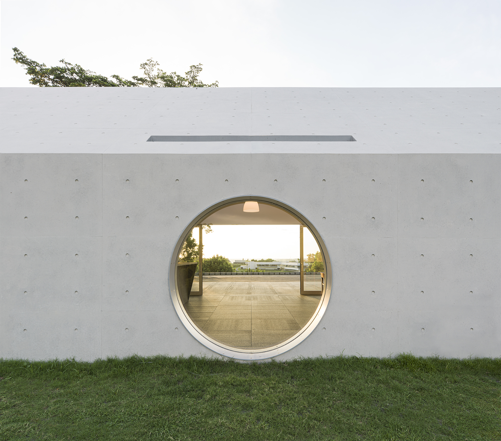
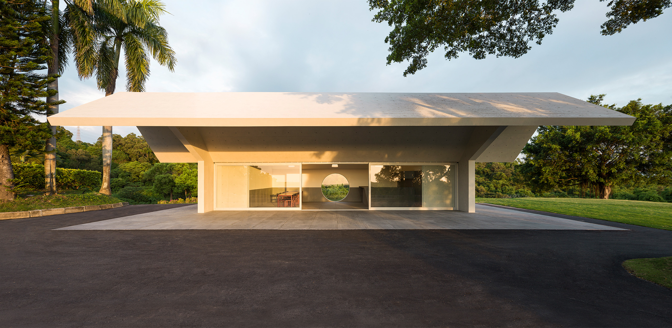
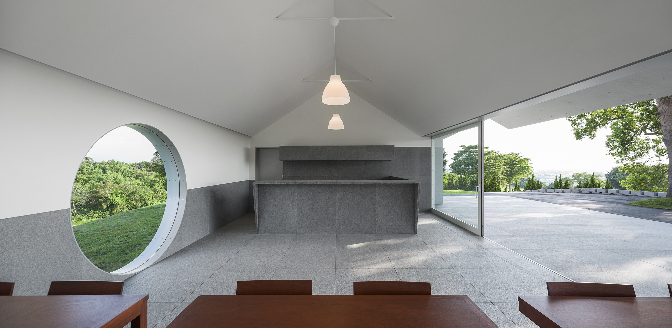
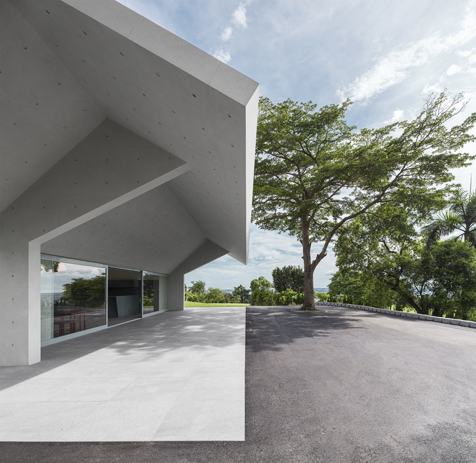
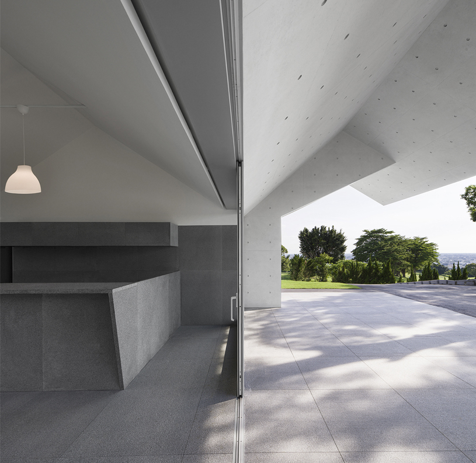
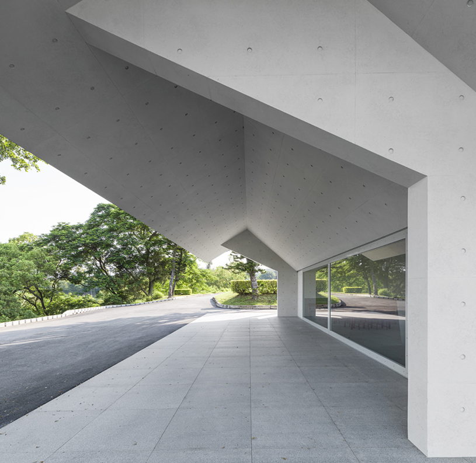
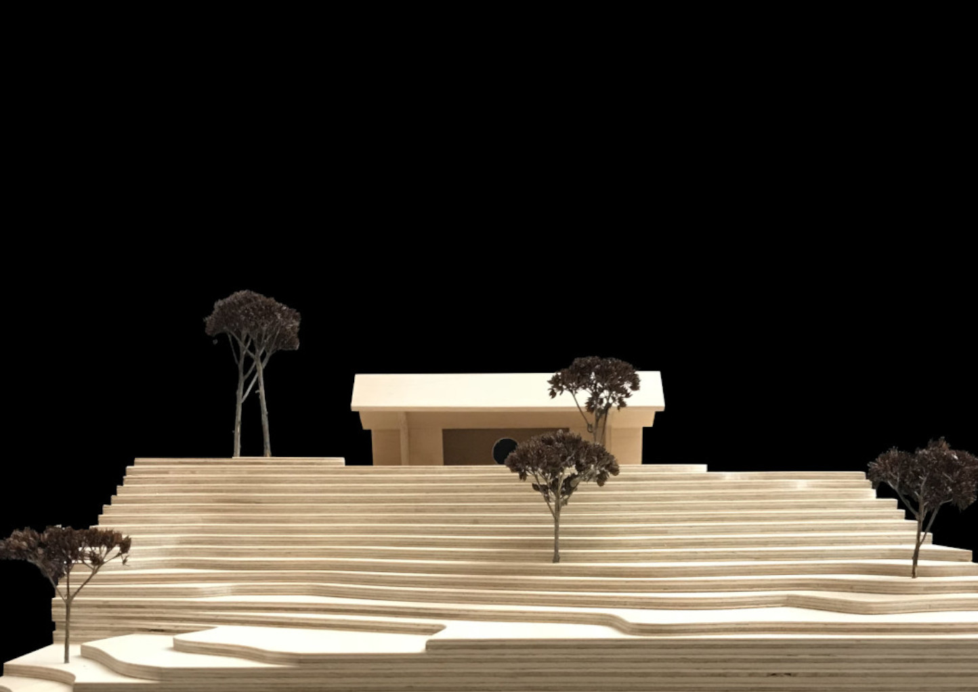
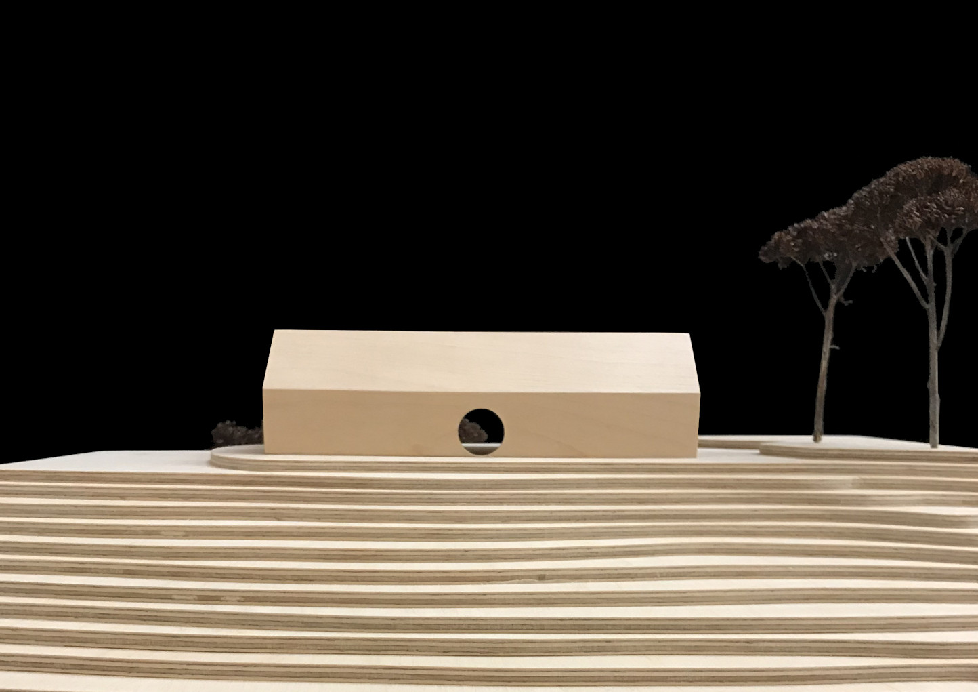
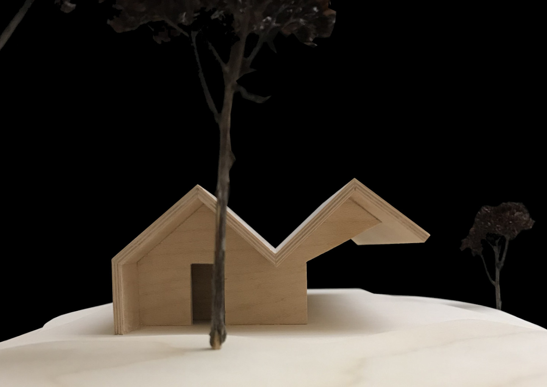
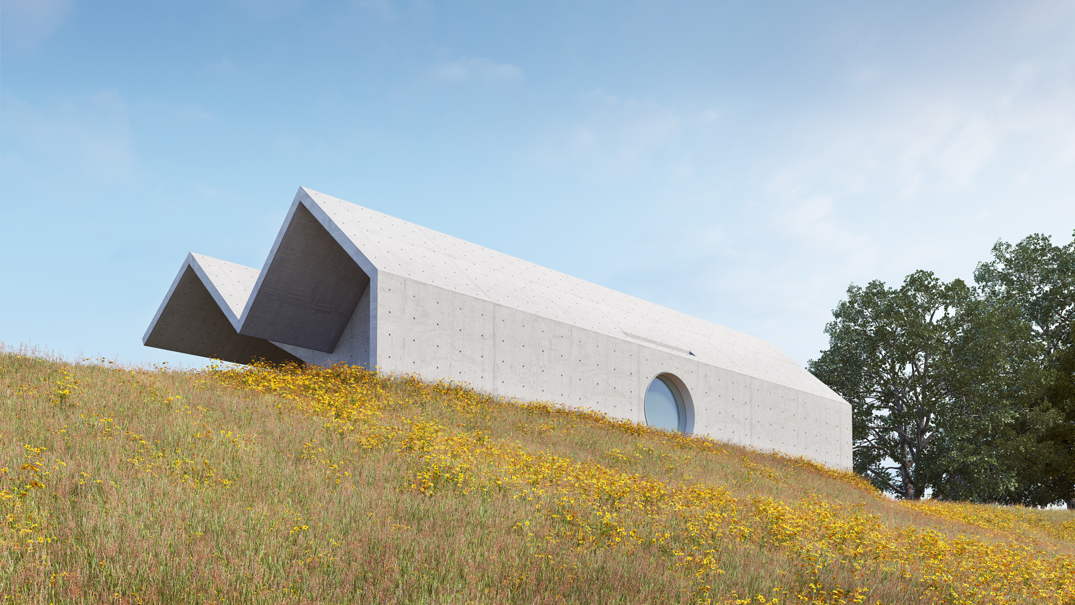
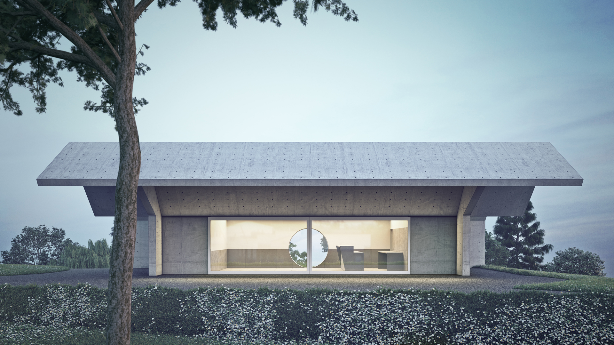
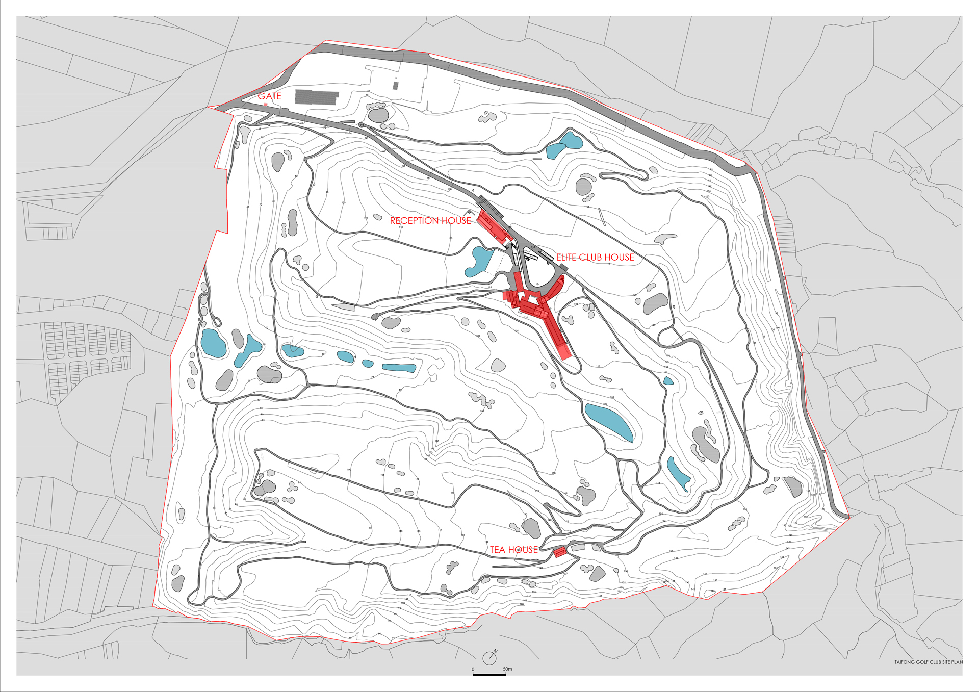
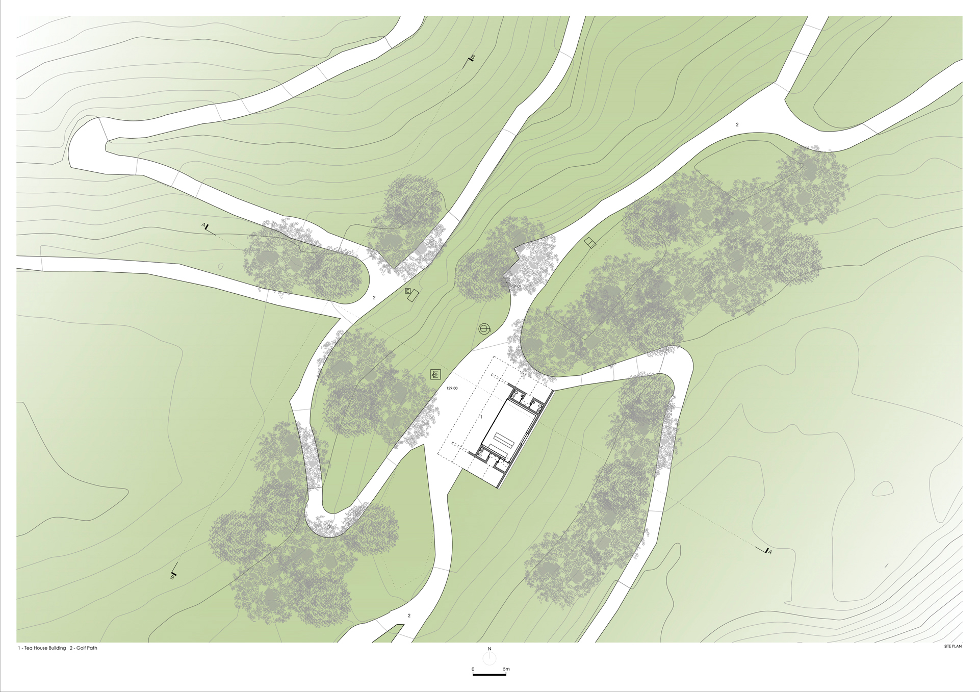
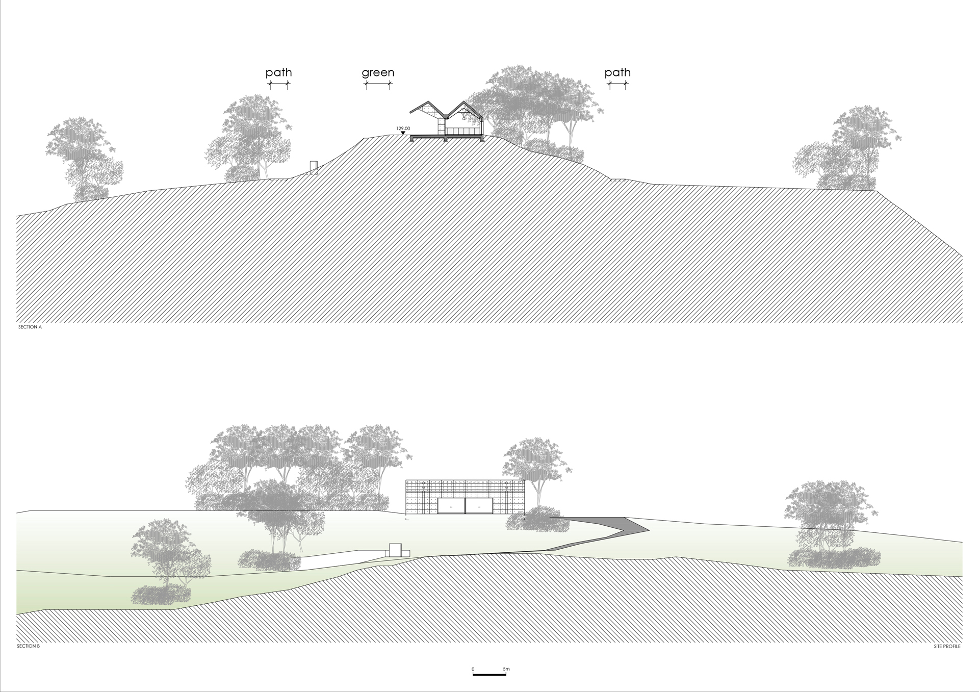
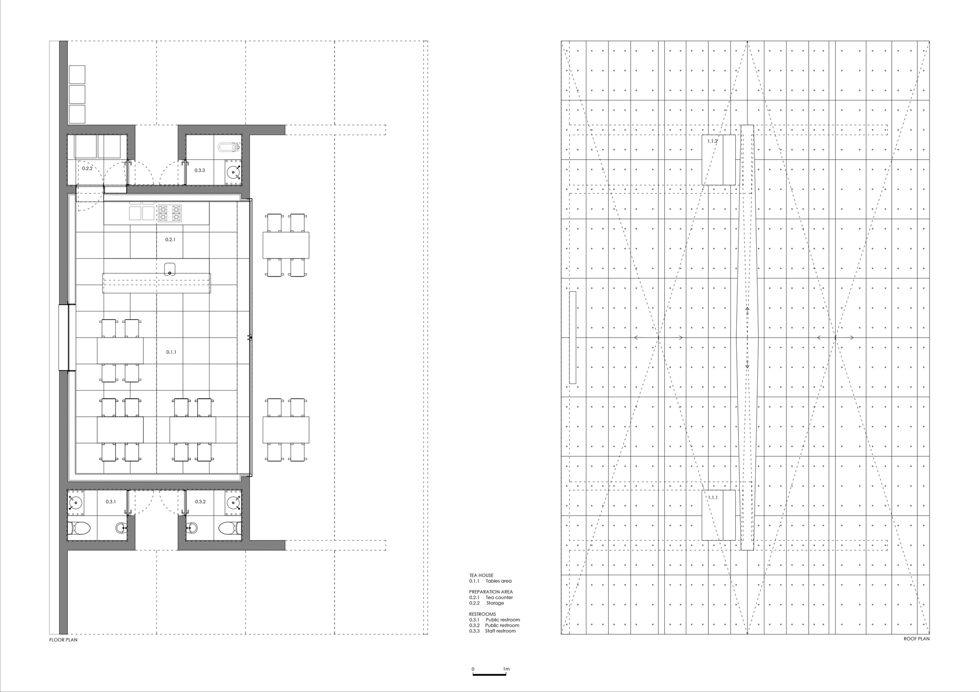
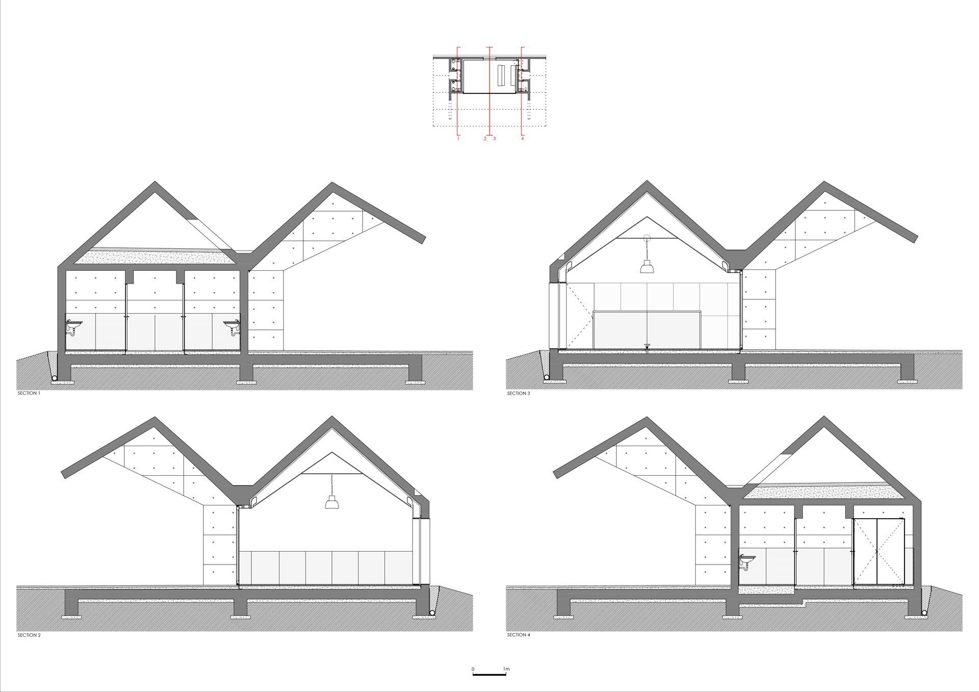
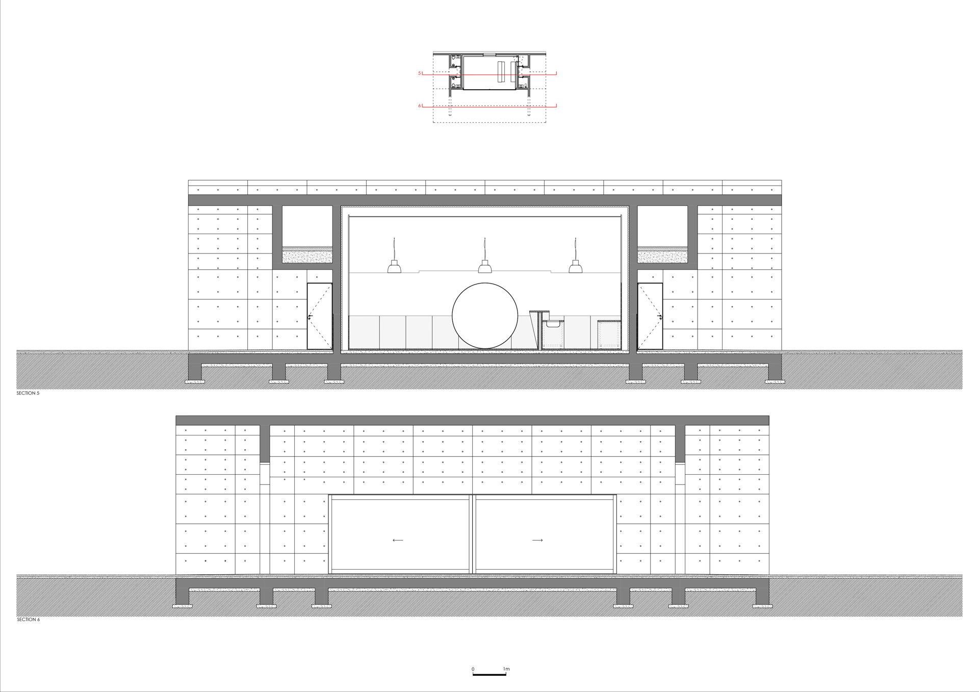
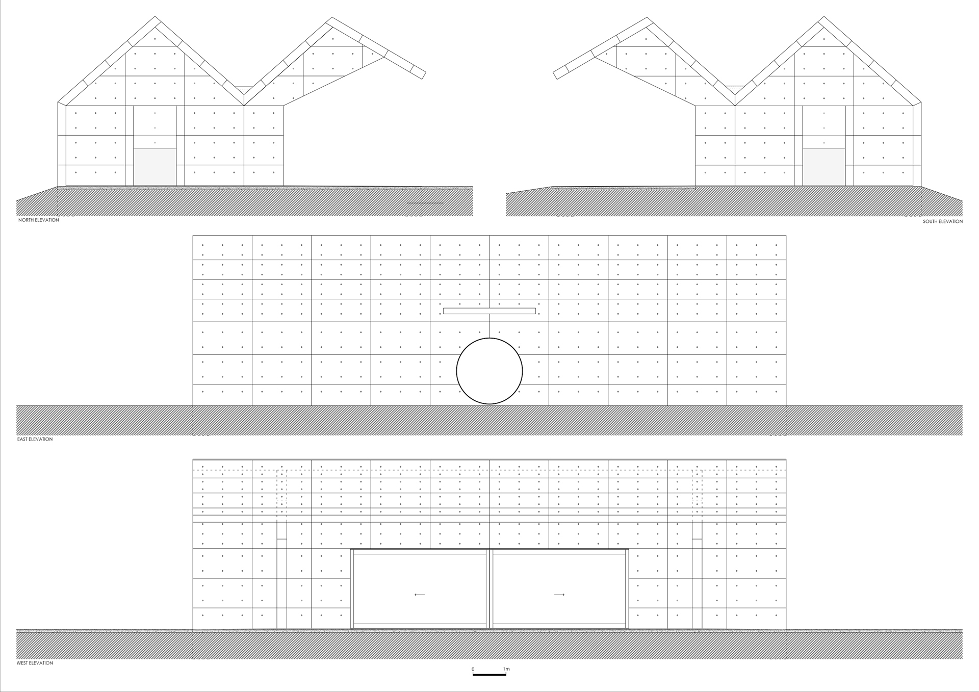
Hamamelis丨Giancarlo Zema Design Group (GZDG)

Mian R&D Center | Idee architects

CR09-Vaikuntha Mahaprasthanam_a Hindu crematorium | D A Studios


Tea House - Taifong Golf Club | CARLOS CASTANHEIRA ARCHITECTS


Dongqian Lake Club Houses | CARLOS CASTANHEIRA ARCHITECTS

Jeju Island Tea House | Álvaro Siza + Carlos Castanheira

胜加北京办公室 | Soong松涛建筑事务所

深圳招商华侨城红山6979丨Laguarda.Low Architects(LLA建筑设计)

日立市立日高小学丨株式会社 三上建筑事务所

订阅我们的资讯
切勿错过全球大设计产业链大事件和重要设计资源公司和新产品的推荐
联系我们
举报
返回顶部





