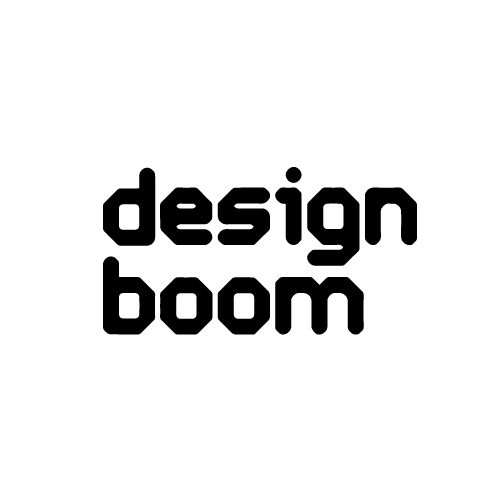
INSIDE Guangzhou丨R-BAS大棟建築
R-BAS大棟建築 ,发布时间2024-12-06 10:27:46
Project Name 项目名:INSIDE Guangzhou
Project Scope 项目类型:Commercial Interior Design 商业类室内设计
Design 设计:R-BAS大棟建築
Completion 完成时间:2021
版权声明:本链接内容均系版权方发布,版权属于 R-BAS大棟建築,编辑版本版权属于设计宇宙designverse,未经授权许可不得复制转载此链接内容。欢迎转发此链接。
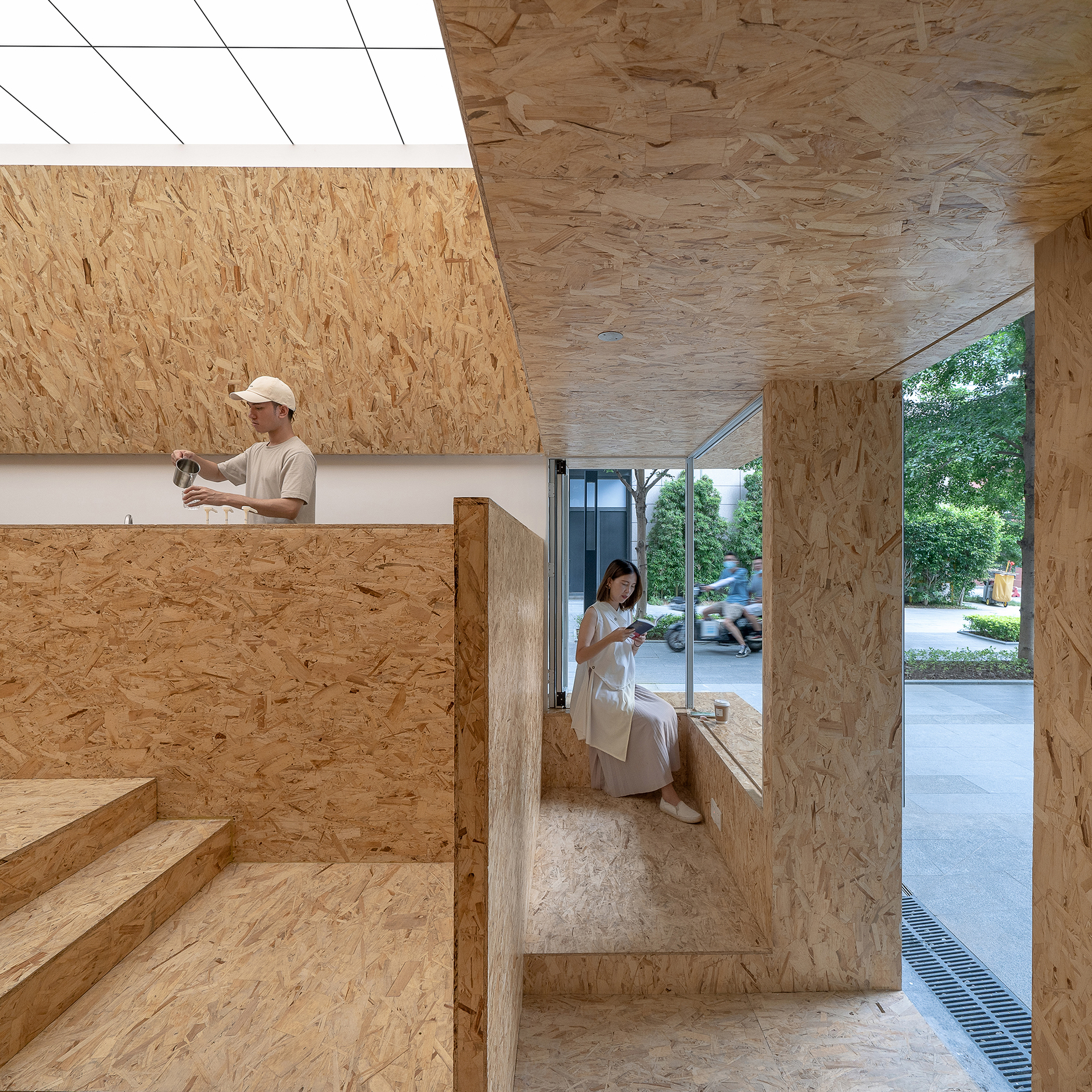
INSIDE Guangzhou是一间位于广州琶洲的金汤力与咖啡专门店。R-BAS受邀在有限工程预算内对该迷你室内空间施予「移步易景」式的重塑设计。
INSIDE Guangzhou is a gin bar and coffee shop located in Pazhou, Canton (Guangzhou). R-BAS was invited to reshape this mini-space within a limited construction budget via introducing a constantly changing panorama of dynamism into the interior.
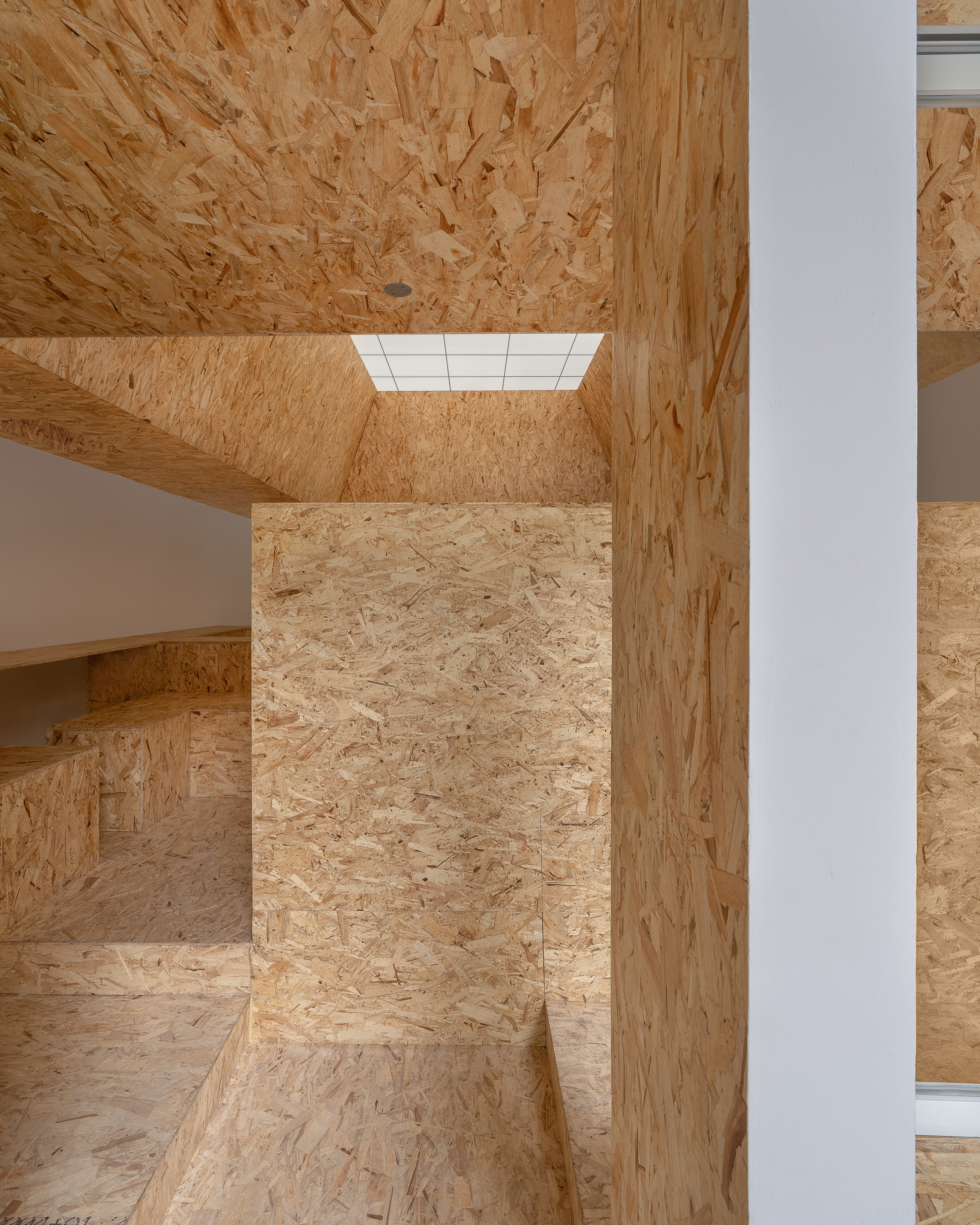
该门店在社区中提供半自助的饮品消费服务。被希冀于使顾客灵活、「家一般」地利用在场的设施,设计需要研究如何带来松弛恣心情绪和感知的环境心理学,促进积极的内外交互,并令顾客多样的社交行为在此狭小平面上得以达成。
The homely bar provides semi-self-service-beverages for the community. Expected to allow customers to use the facilities on site flexibly, the design was asked to study the environmental psychology that how laid-back emotions and perceptions could be brought about from the room, promoting positive internal and external interactions, thereby enabling diverse social behaviours upon this small area.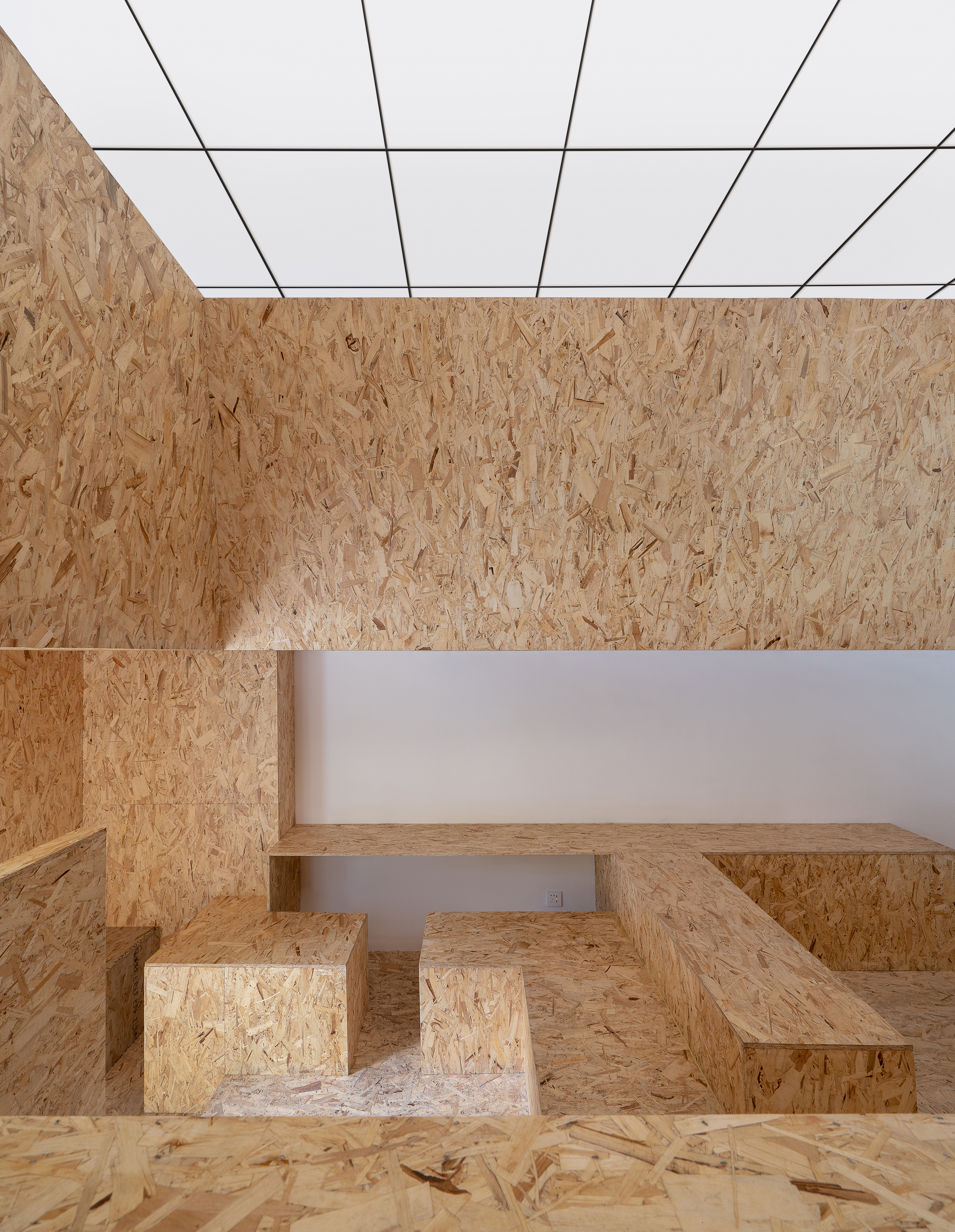
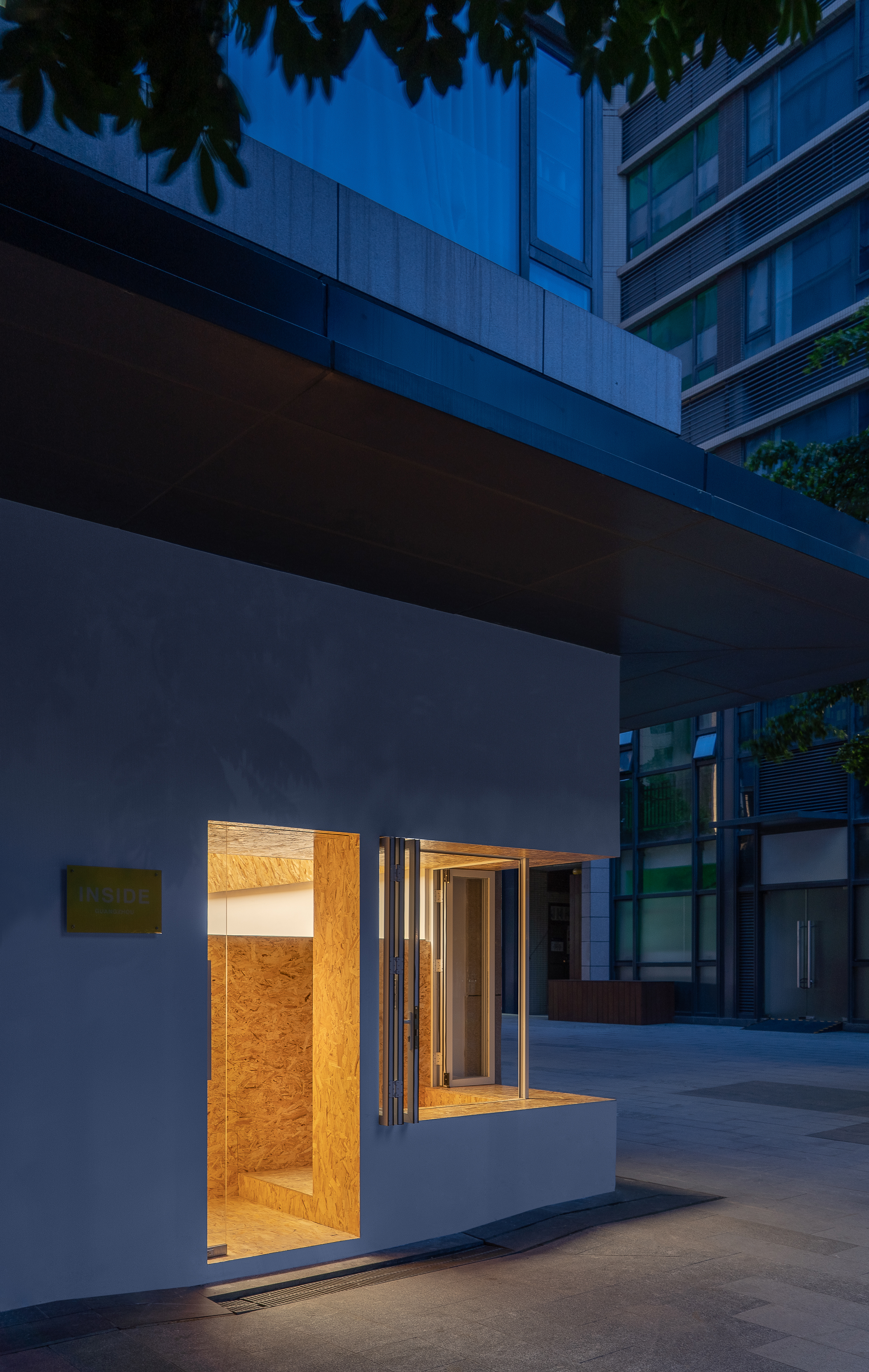
简单递进性中包含着复杂性。商铺正门及背门被径直的动线贯串。R-BAS置入了一个容纳桌面、座椅、柜子、地面、水吧台面等功能需求,结构交迭的巨型复合家具。通过雕塑般的木质体块的转折与相互组合,连续丰富的活动界面因此产生,继之实现自由、非均质的整体空间多目的性—悠闲地盘坐、倚立、置物、登高……而同一物件利用方向的变换,则满足了夜间围聚或日间办公的可能性。
The front door and the back door are connected by a straightforward circulation with a visually appealing crescendo. R-BAS places a huge, multilayered furniturised structure that functions as tables, seating, cabinets, flooring and countertops. Continuous and abundant interfaces are thus generated through the composition and twisting of the sculptural wooden blocks; that is, the freedom of actions (sitting, lying, frolicking, carousing, etc.) and the non-homogeneous spatial versatility is emphasised. With the change of the direction of the use of the same object, the shop is easy to transform from a gathering corner at night to a daytime workplace.
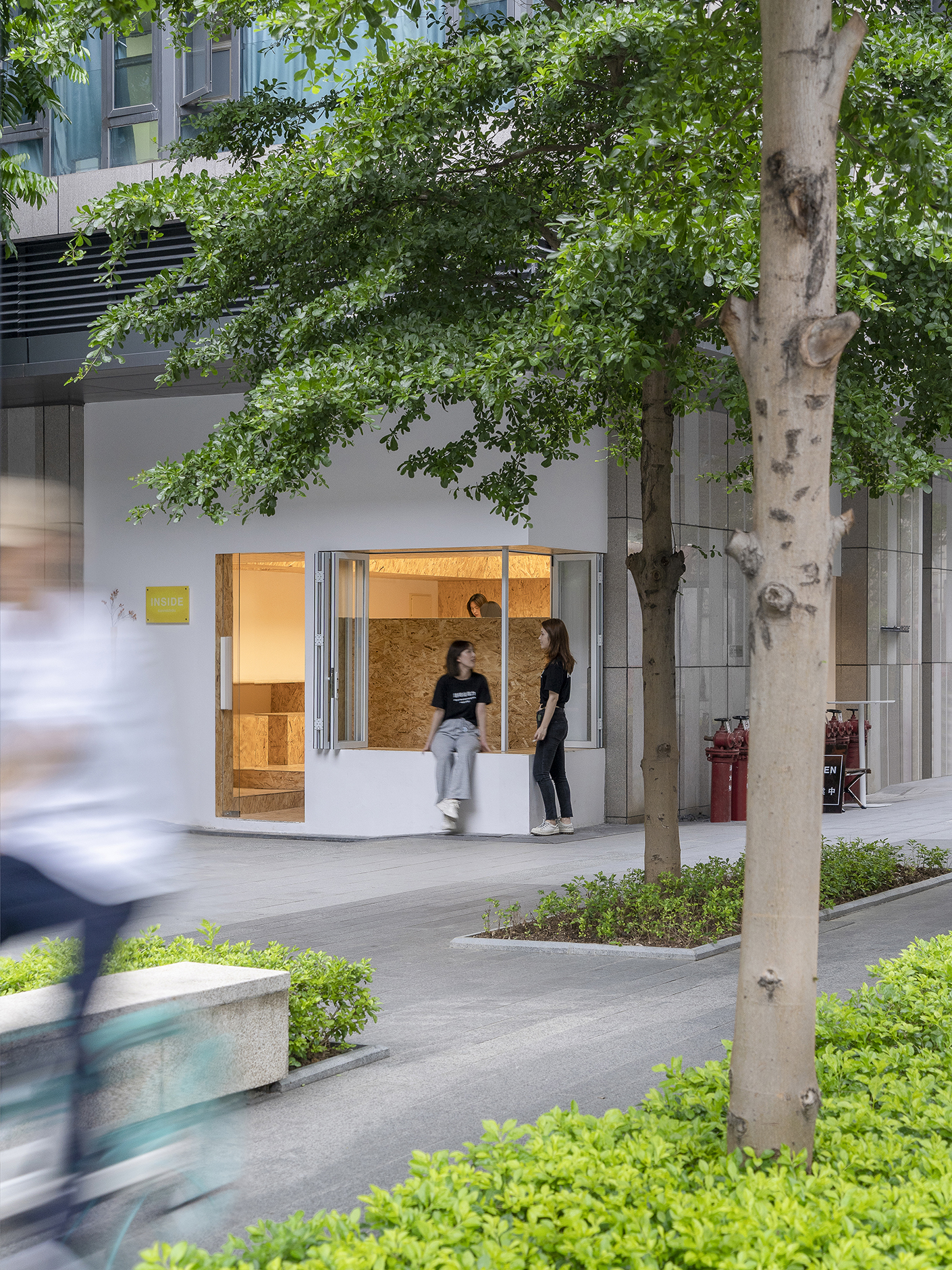
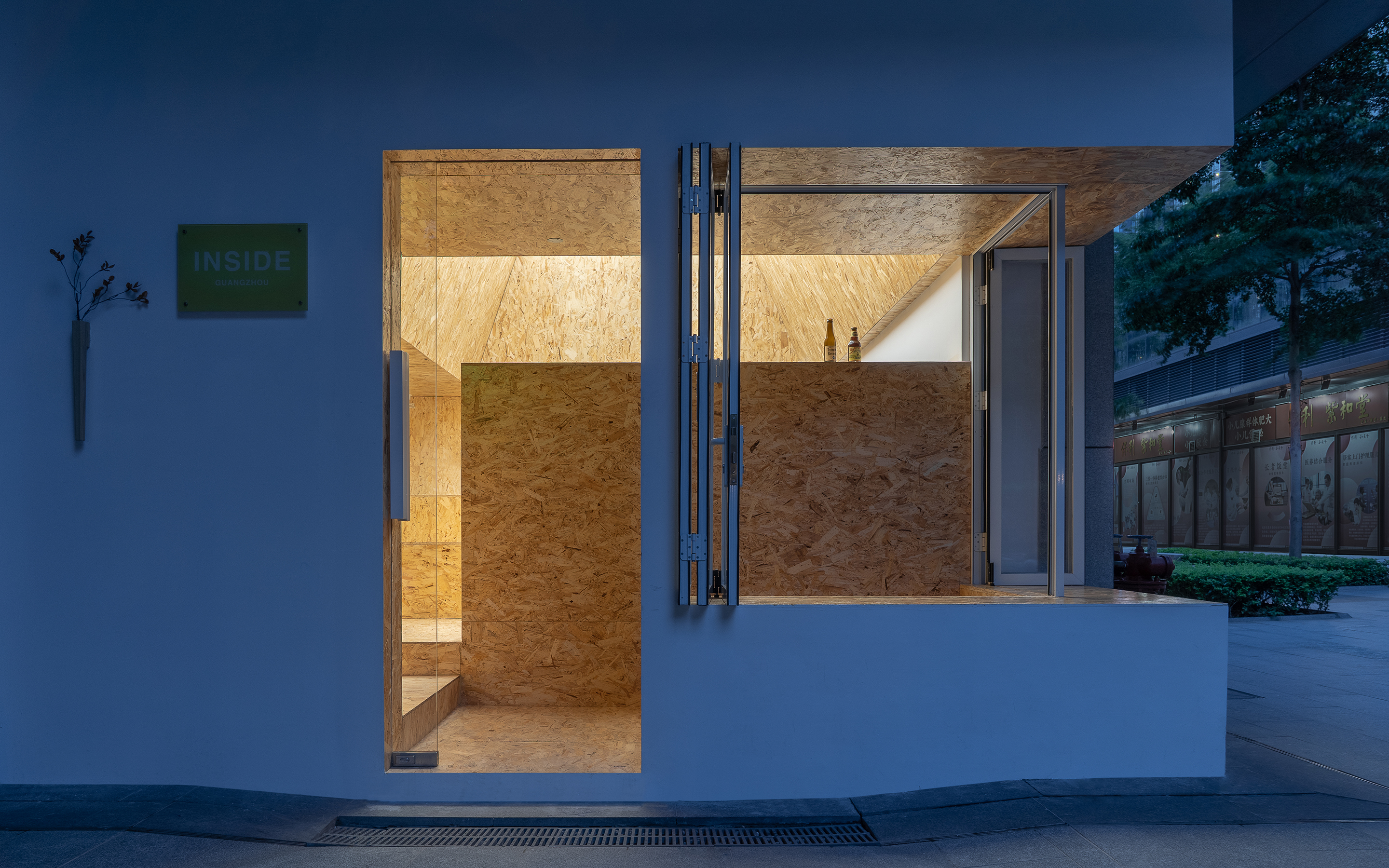
为放大体块的趣味性,简单、明快的材料被施于室内。藉由运用定向刨花板,建筑师构立出一种粗砺、不经修饰的美感,以营造随意轻松的在场感受。类艺术馆的天花系统被采用,使地面结构成为一个消费者独特体验和行为本身的表演展台。
Simple and bright coloured materials are utilised indoors to maximise the interestingness of the massing itself. To draft an unrestricted and relaxed sense of place, the designer creates an unpolished beau- ty of brutality by means of oriented strand boards. Art gallery-ish ceiling system is adopted, making the structure underneath a performance venue for consumers' unique experience.
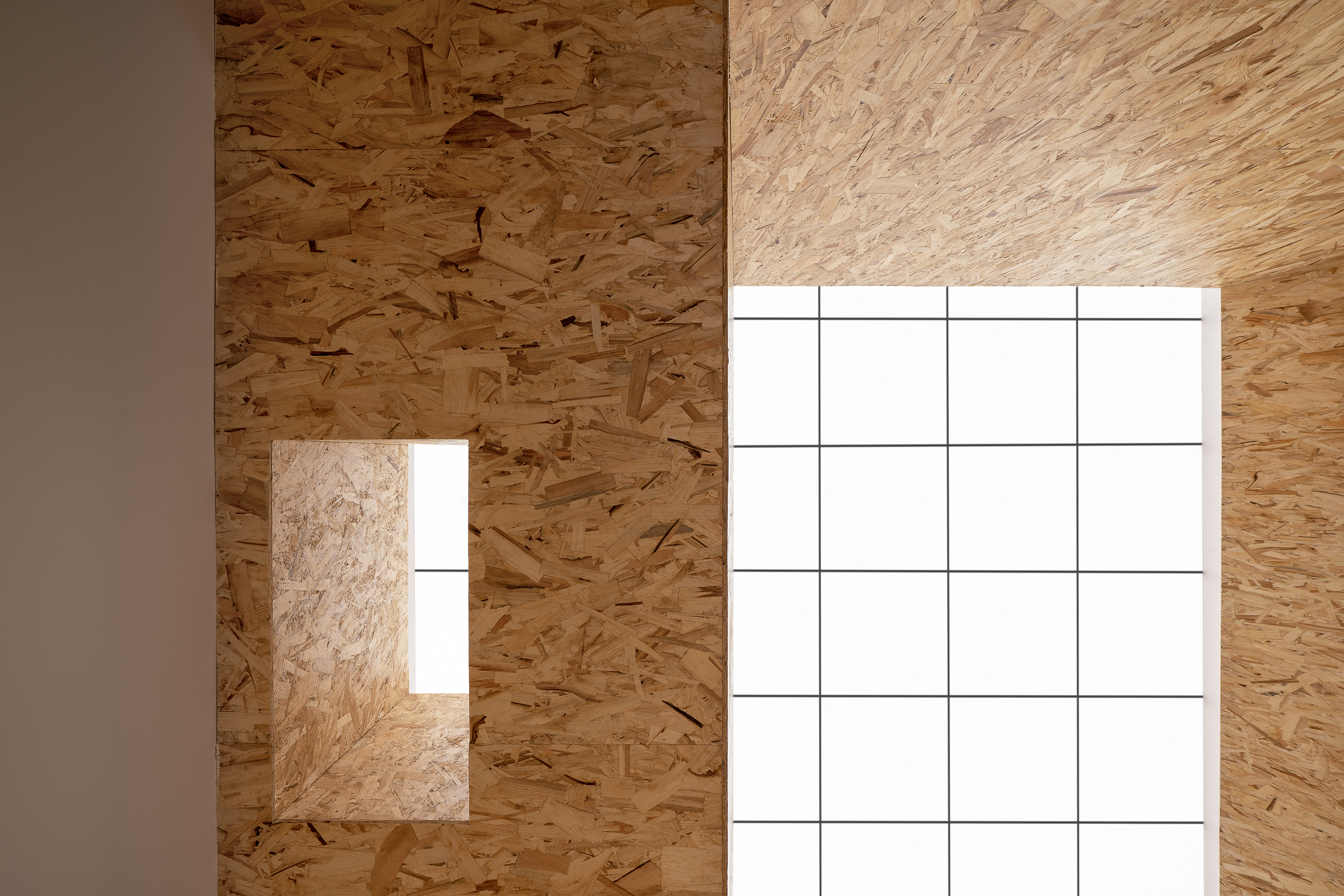
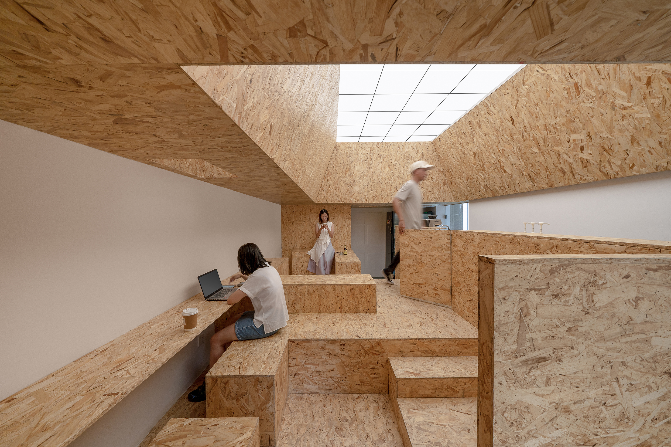
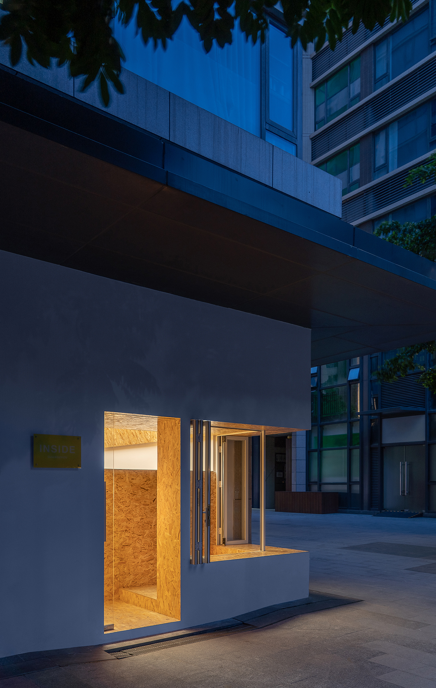
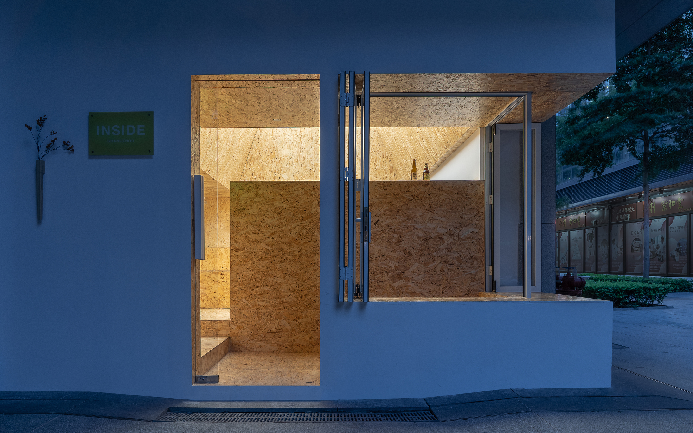
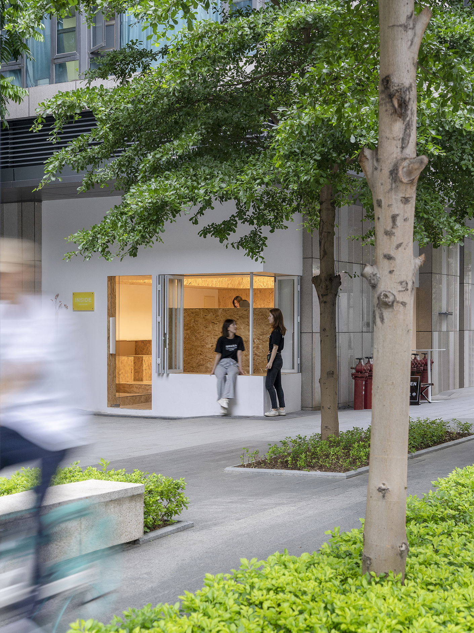
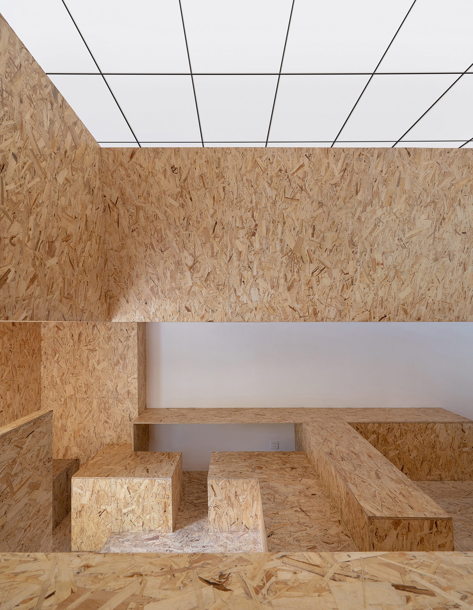
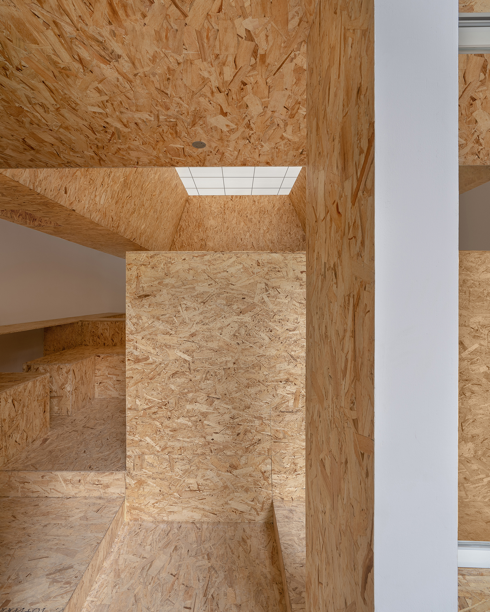
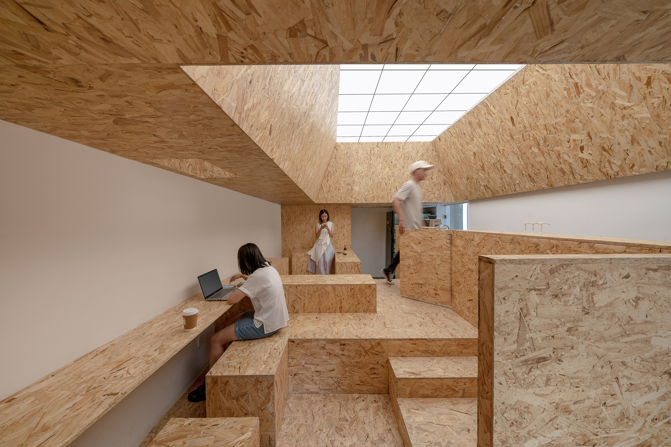
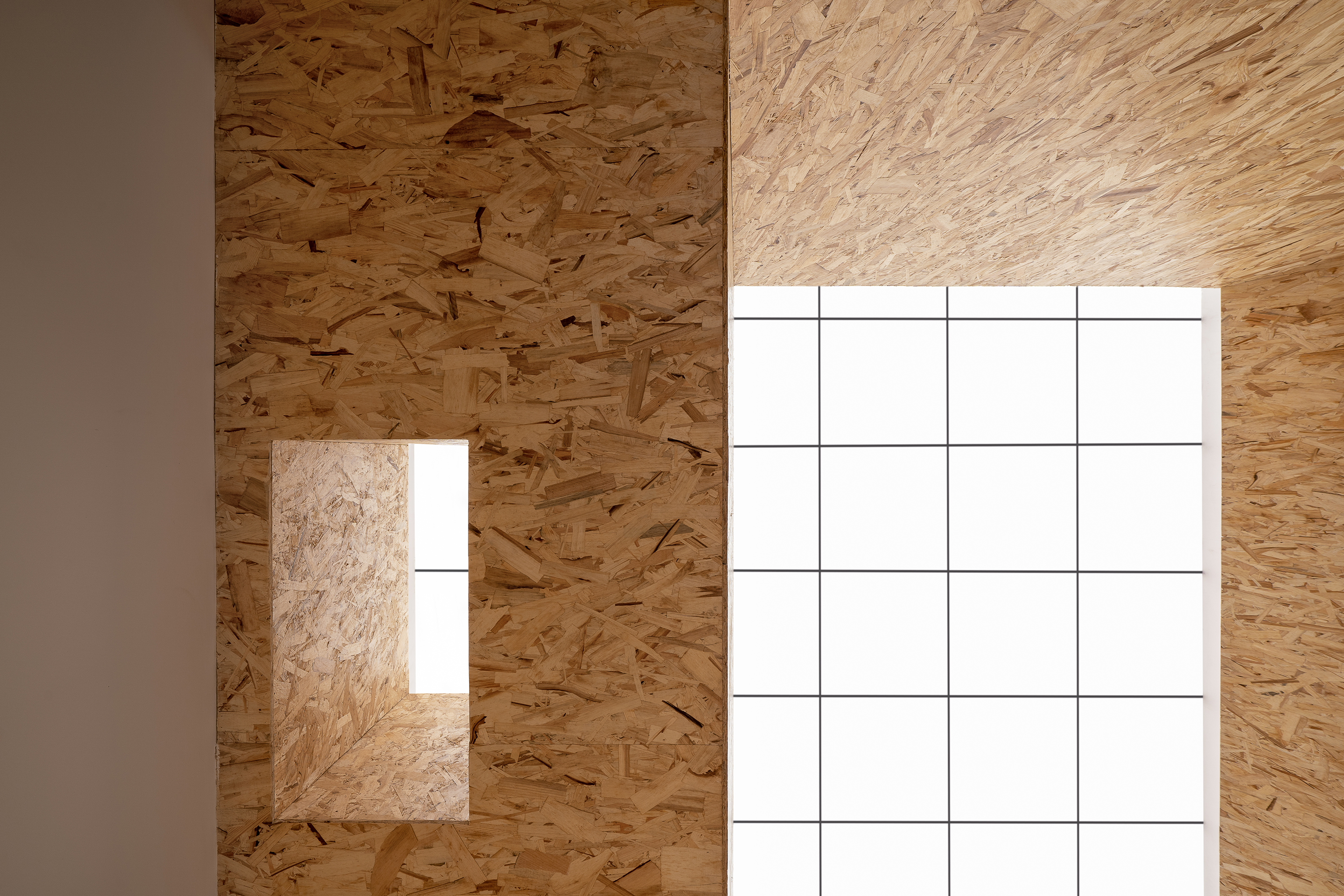
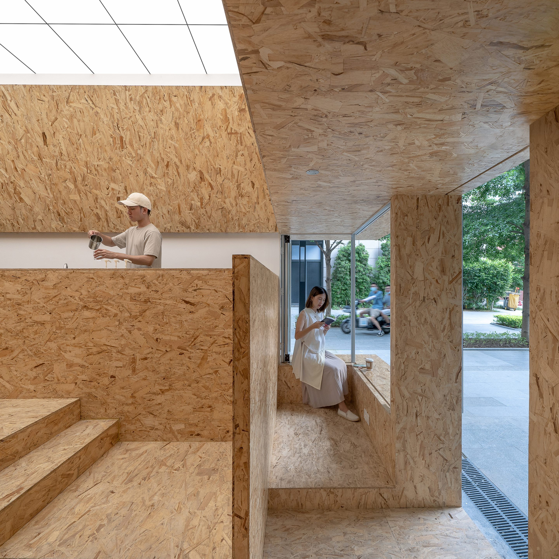
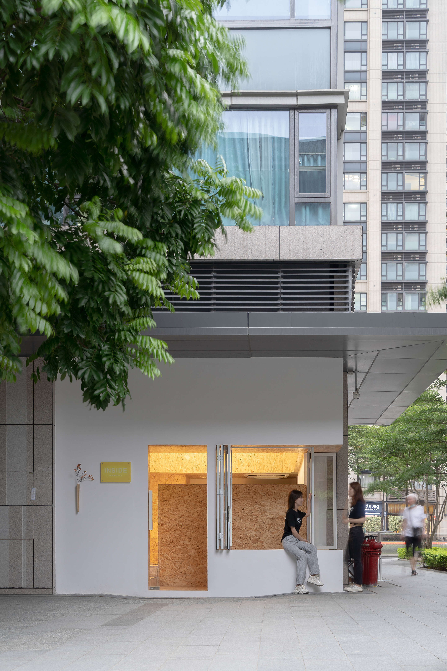
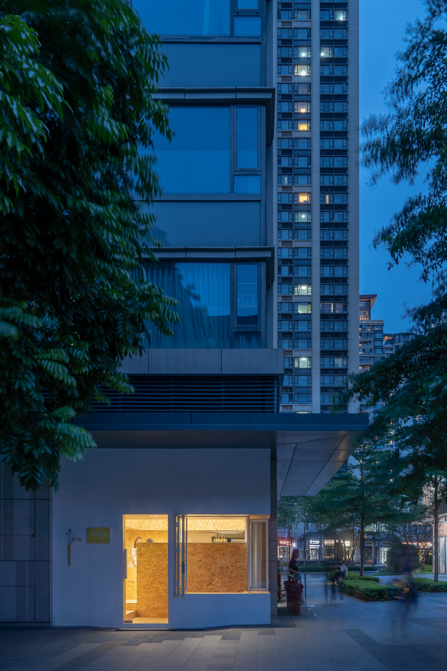
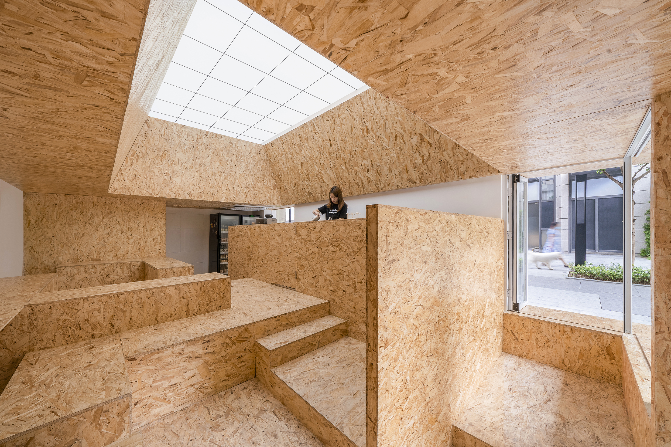
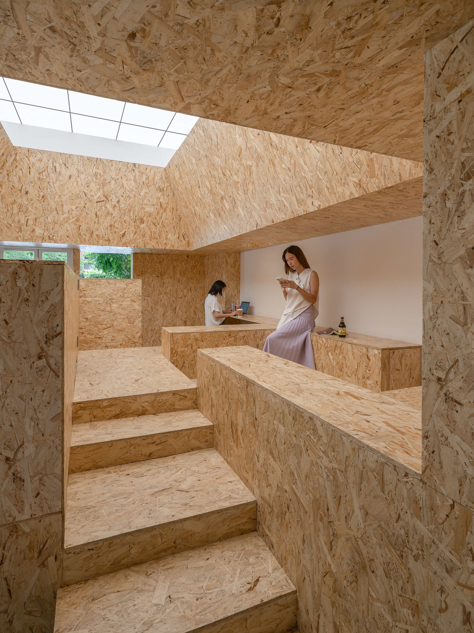

自由之丘:一场温暖的生命“观复” | EAF STUDIO
欢喜衣橱丨多么工作室 Atelier d'More
甘之颐 | 魔戏空间设计

INSIDE Guangzhou丨R-BAS大棟建築
baas by chuck丨R-BAS大棟建築

Chez Moi | R-BAS大棟建築

胜加北京办公室 | Soong松涛建筑事务所

深圳招商华侨城红山6979丨Laguarda.Low Architects(LLA建筑设计)

日立市立日高小学丨株式会社 三上建筑事务所

订阅我们的资讯
切勿错过全球大设计产业链大事件和重要设计资源公司和新产品的推荐
联系我们
举报
返回顶部








