
3-Juxta House丨Kee Yen Architect
Kee Yen Architect ,发布时间2024-12-10 09:59:00
Architect Firm: Kee Yen Architect | Malaysia
Lead Architect:Ar. Lim Kee Yen
Project Name: 3-JUXTA HOUSE
Project Location: Perak, Malaysia
C&S Consultant: AJL Perunding
M&E Consultant: Perunding KYS Sdn Bhd
Main Contractor: Zhen Ye Projects Sdn Bhd
Aluminium Specialist: Trend Thermal Door and Window Sdn Bhd
Photographer: Bricks Begin
版权声明:本链接内容均系版权方发布,版权属于 Kee Yen Architect,编辑版本版权属于设计宇宙designverse,未经授权许可不得复制转载此链接内容。欢迎转发此链接。
"The three distinct masses within this architectural composition transcend mere juxtaposition, as they seamlessly intertwine both in form and function to create a harmonious living environment. Each volume is thoughtfully interconnected to fulfill the diverse needs of the household, fostering a sense of unity and cohesion within the space. Carefully selected materials are juxtaposed to evoke spatial effects, enhancing the overall aesthetic while adhering to passive design strategies tailored for tropical living. This deliberate fusion of architectural elements and passive strategies not only enriches the sensory experience but also underscores the commitment to creating a sustainable and comfortable dwelling for its inhabitants."
Project Description:
The 3-Juxta-House was initially conceived as a sprawling mansion for three generation of a family in Perak, Malaysia, we refined the concept into a refined two-level dwelling, our focus remains unwavering on the art of architectural juxtapositioning, tailored to accommodate the diverse needs of three generational occupants. Eschewing extravagance for practical elegance, our design embodies the essence of tropical living.
The design employs a language of volumes, each distinct yet interconnected, symbolizing the unique needs and aspirations of its inhabitants. Each of the three juxtaposed masses symbolizes a distinct generational unit, meticulously tailored, and resulted a bold and innovative architectural composition, where volumetric interplay defines the very fabric of the space. From communal gathering spaces like living hall and dining hall to private retreats, every aspect of the residence is meticulously calibrated to foster harmony and comfort.
At its heart lies a cooling pool and a courtyard, ingeniously engineered to temper the tropical breeze, ensuring a blissfully comfortable atmosphere within. Enveloped by expansive openings, the residence bathes in abundant natural light, thoughtfully aligned with the sun's path to optimize illumination while minimizing heat gain.
Other distinctive features designed to elevate the living experience to unparalleled heights are the juxtaposed volumes, seamlessly interconnected to create a symphony of individuality within a harmonious whole. The innovative spatial design, characterized by volumetric interplay, ensures that every corner of the space is tailored to meet the unique needs of each family member. Engaging with the surroundings is facilitated through thoughtful elements like the "Say Hi" box, encouraging interaction with the vibrant pulse of street life beyond the confines of the home. The dynamic front facade, adorned with fluted concrete blocks and stainless-steel inlays, commands attention, creating a lively exterior that captivates the eye. Furthermore, the thoughtful juxtaposition of materials such as concrete, nyatoh timber strips, and balau timber screen enhances the overall architectural vision. At the heart of the residence lies the central void, allowing natural light to permeate the space and illuminate every corner, inviting inhabitants to immerse themselves in the artistry of design.
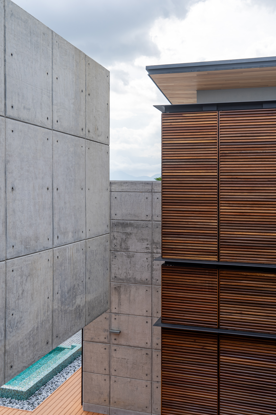
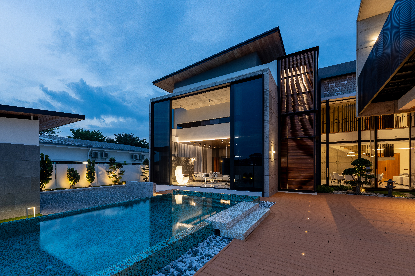
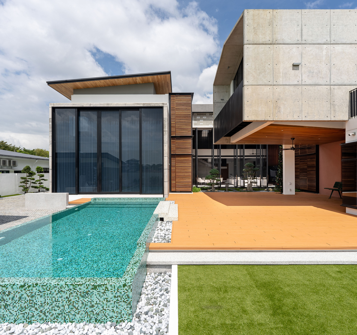
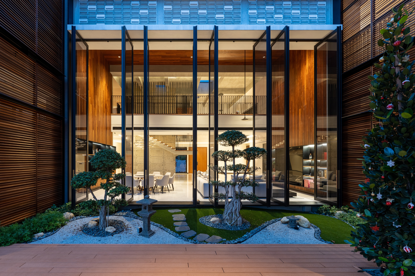
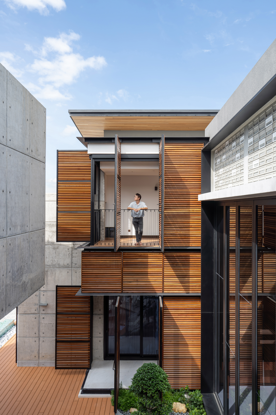
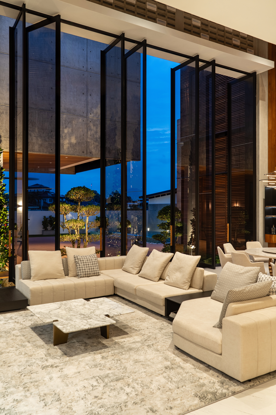
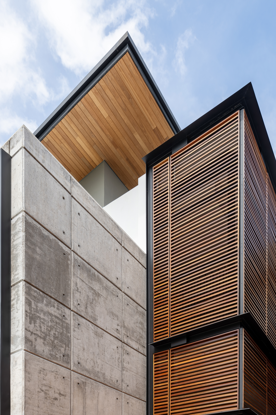
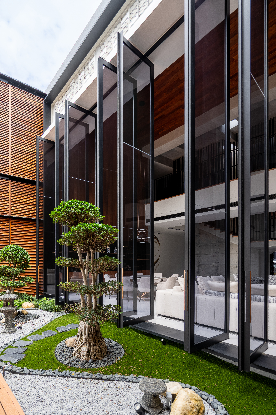
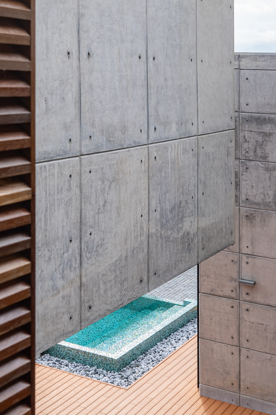
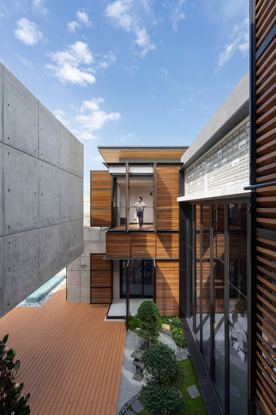
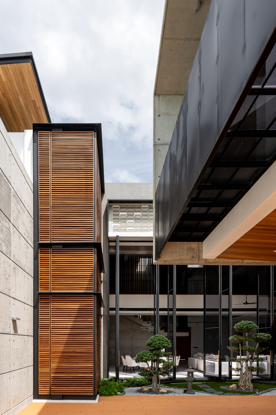
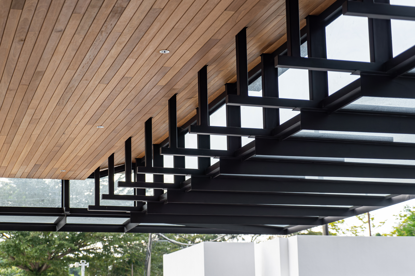
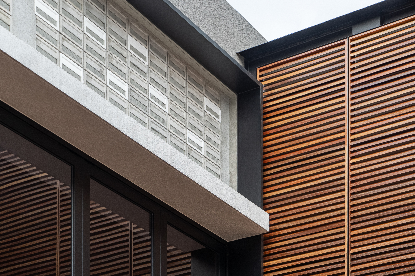
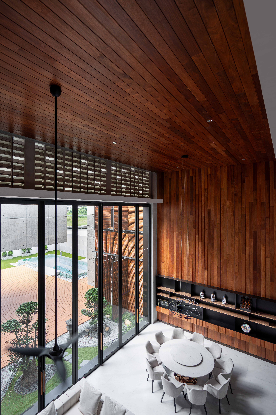
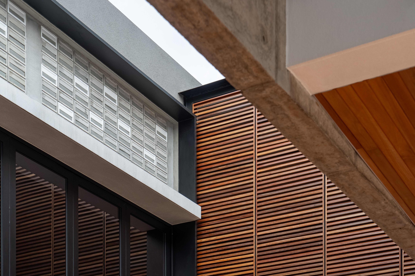
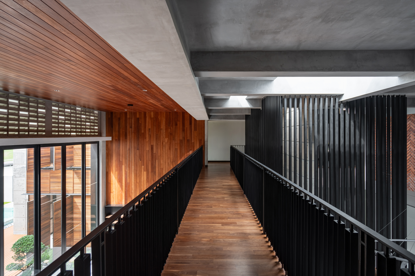
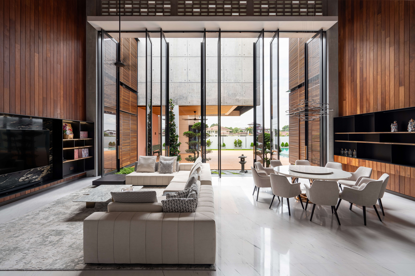

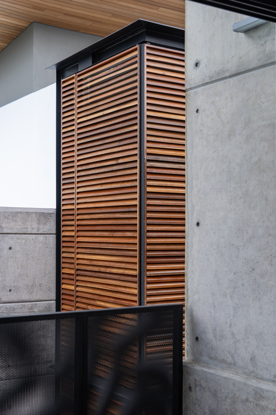
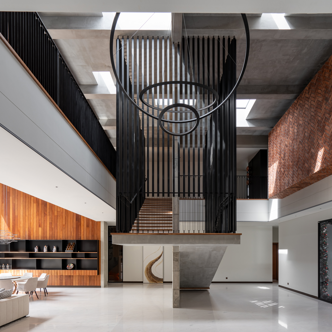
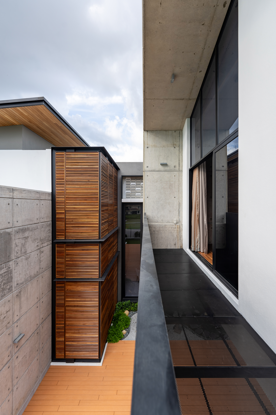
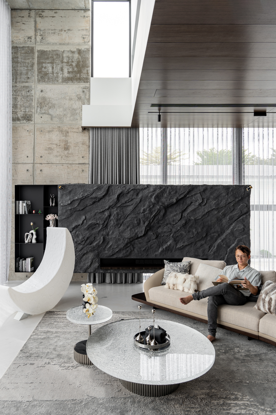

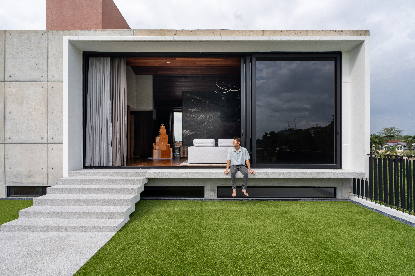
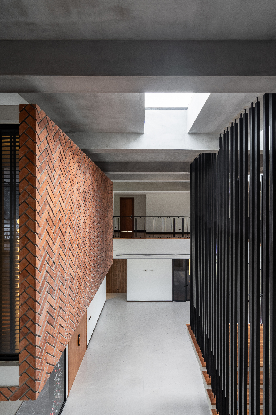
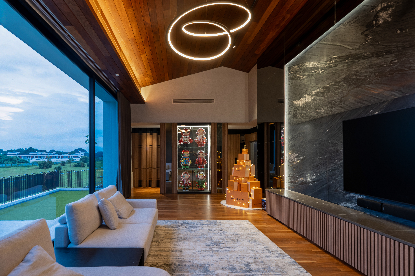
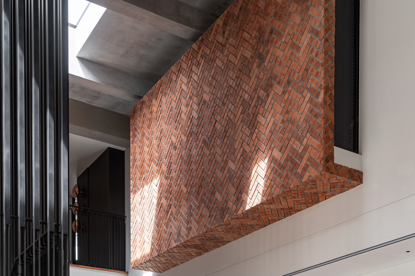
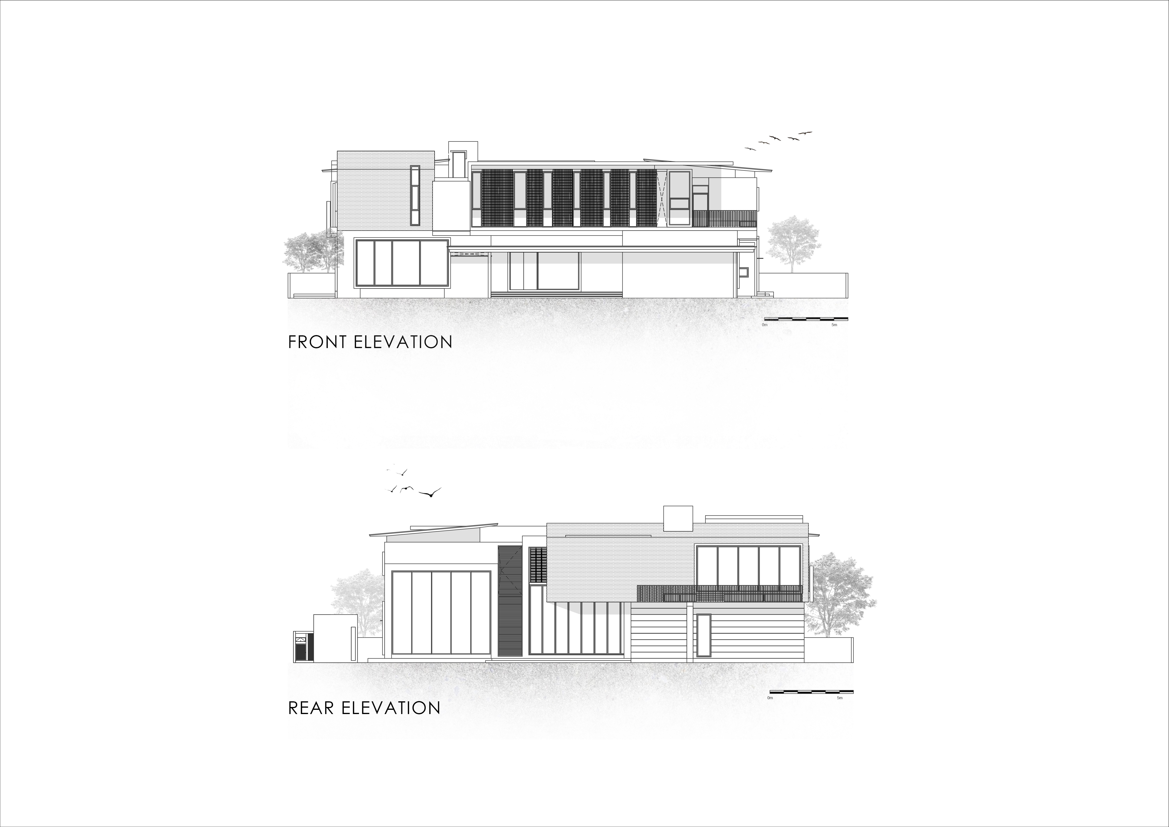
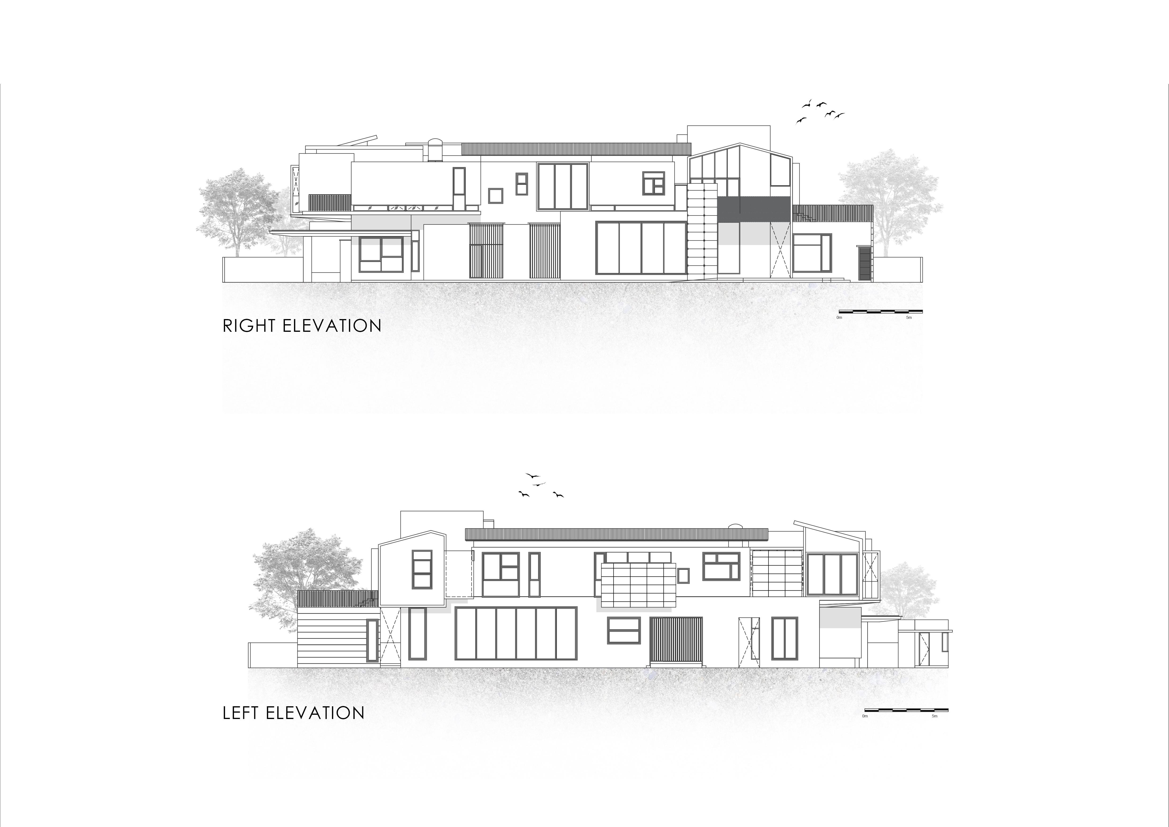
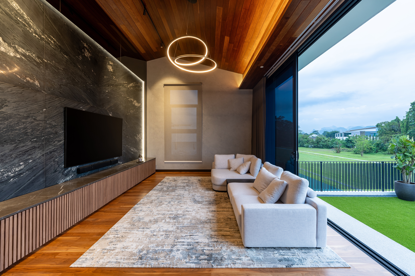
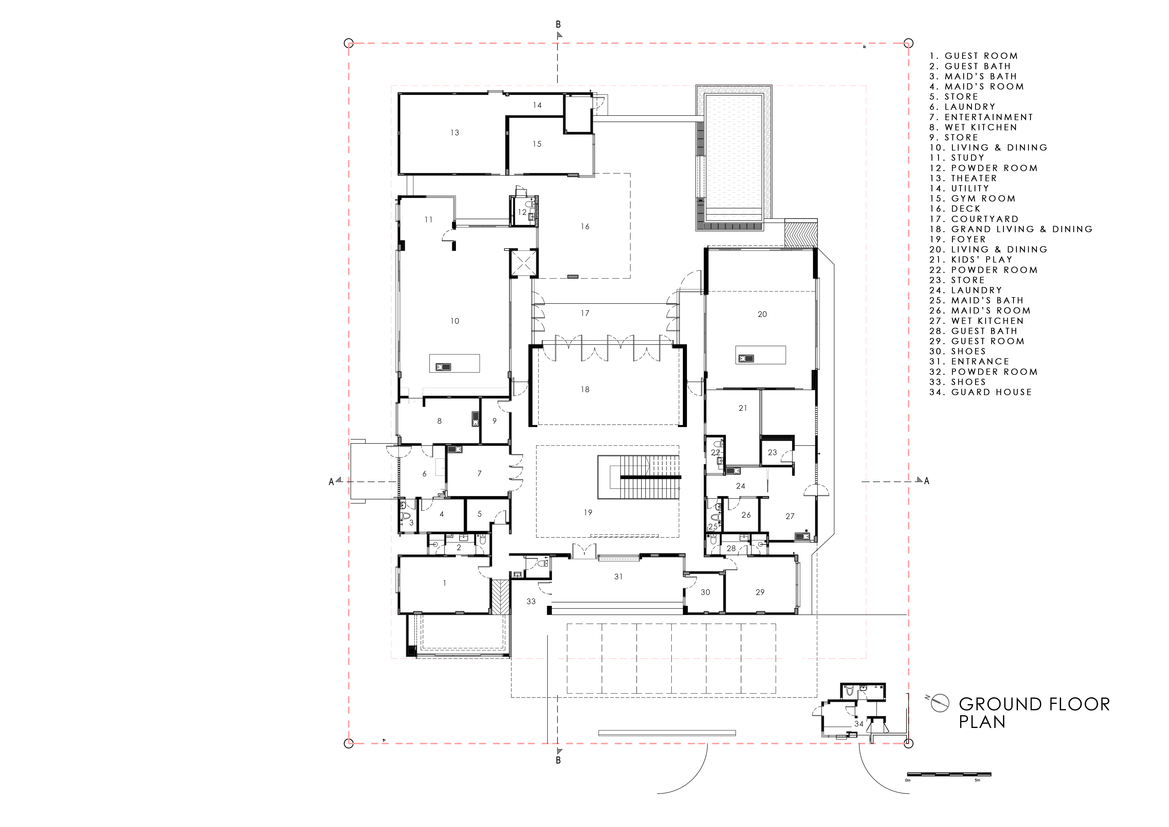
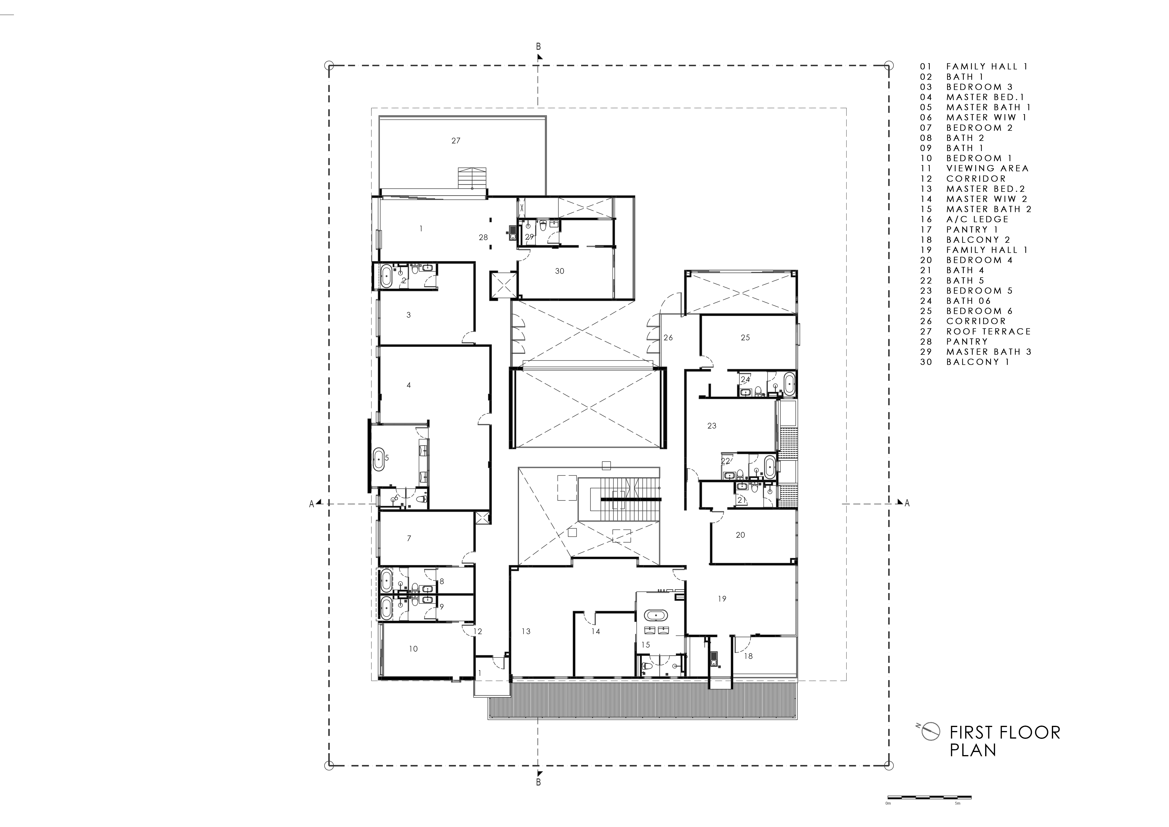
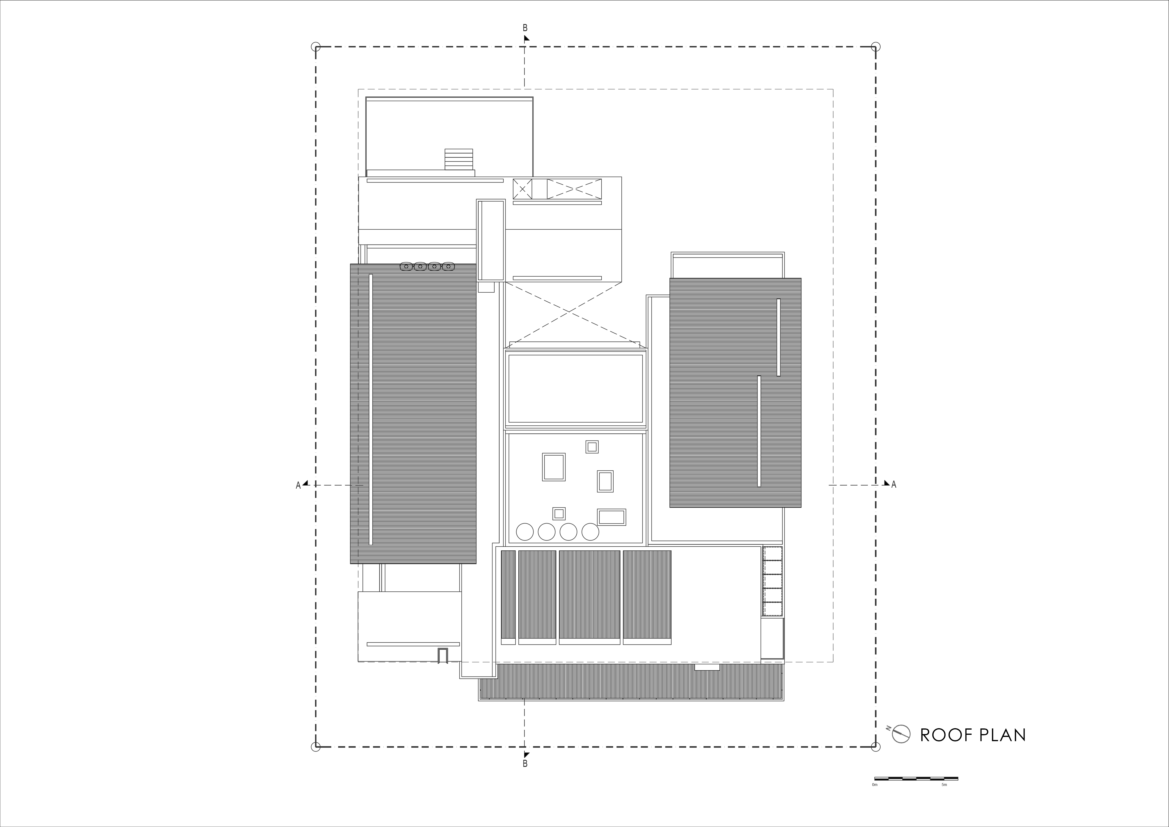
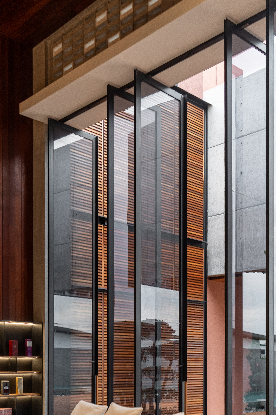
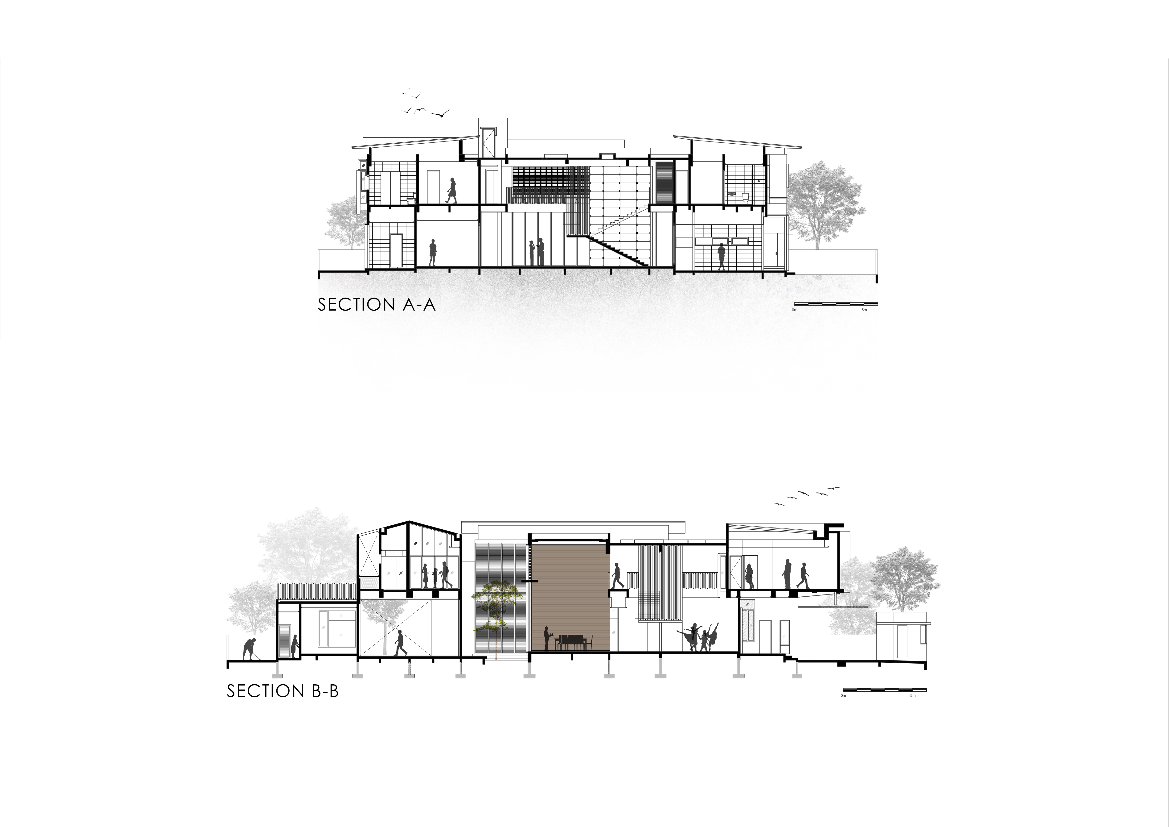
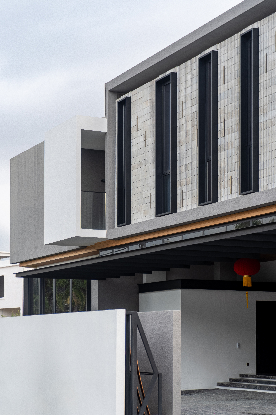
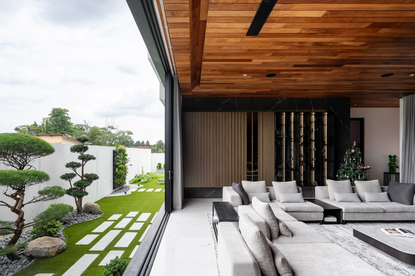
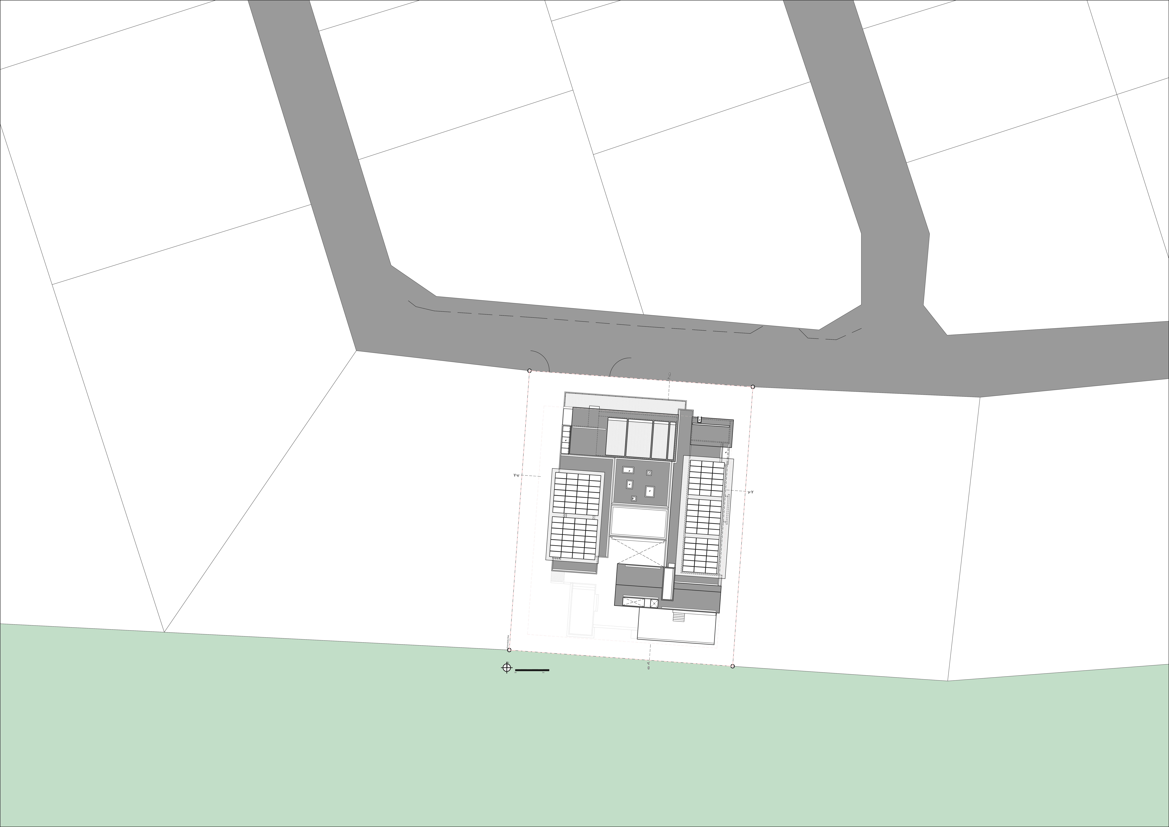
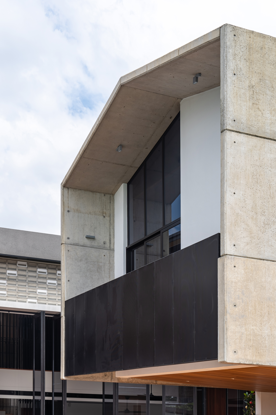
Hamamelis丨Giancarlo Zema Design Group (GZDG)

Mian R&D Center | Idee architects

CR09-Vaikuntha Mahaprasthanam_a Hindu crematorium | D A Studios
Project Conservatory丨Kee Yen Architect

3-Juxta House丨Kee Yen Architect

胜加北京办公室 | Soong松涛建筑事务所

深圳招商华侨城红山6979丨Laguarda.Low Architects(LLA建筑设计)

日立市立日高小学丨株式会社 三上建筑事务所

订阅我们的资讯
切勿错过全球大设计产业链大事件和重要设计资源公司和新产品的推荐
联系我们
举报
返回顶部







