Wavelet House 涟漪别墅 | Fougeron Architecture
Fougeron Architecture ,发布时间2024-11-11 10:29:00
Project Name: Wavelet House 涟漪别墅
Design Firm: Fougeron Architecture
Lead Architect: Anne Fougeron
Design Team: Todd Aranaz, Megan Hannon, Niraj Kapadia
Collaborators
Structural Engineer: Paul Endres
Landscape Architect: Gretchen Whittier, Arterra Landscape architects
Window Manufacturer: Jeremy Drucker, Blomberg
All Photos © Joe Fletcher
版权声明:本链接内容均系版权方发布,版权属于 Fougeron Architecture,编辑版本版权属于设计宇宙designverse,未经授权许可不得复制转载此链接内容。欢迎转发此链接。
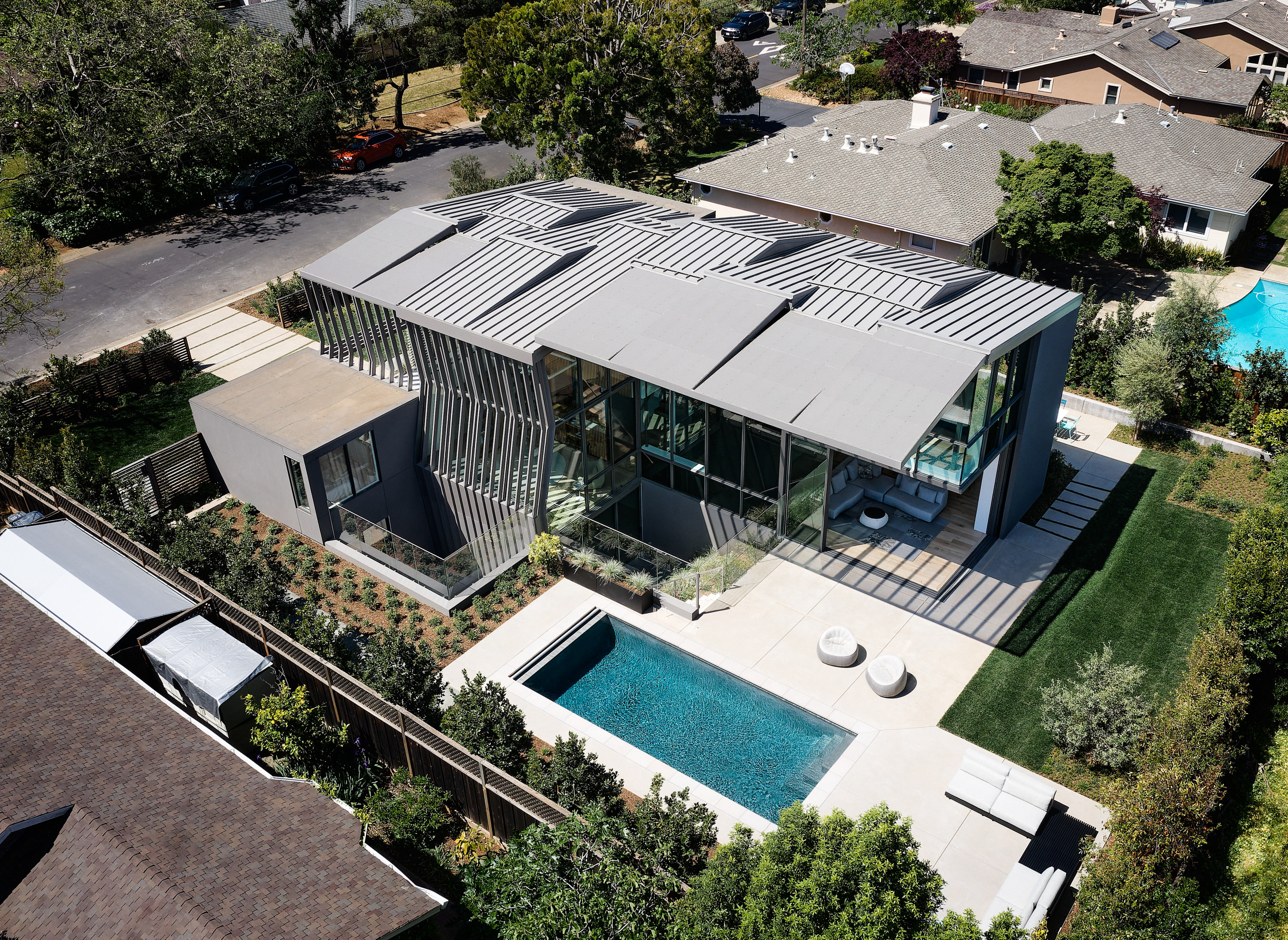
Eichler's mid-century modern stylings are abundant in Northern and Southern California and Wavelet House is a reconsideration of the area's architectural precedent.
艾克勒(Eichler)的中古风(上世纪中期现代主义风格Mi-century modern style)在加利福尼亚州北部和南部随处可见,涟漪别墅(Wavelet House)是对该地区建筑传统的一次重新思考。
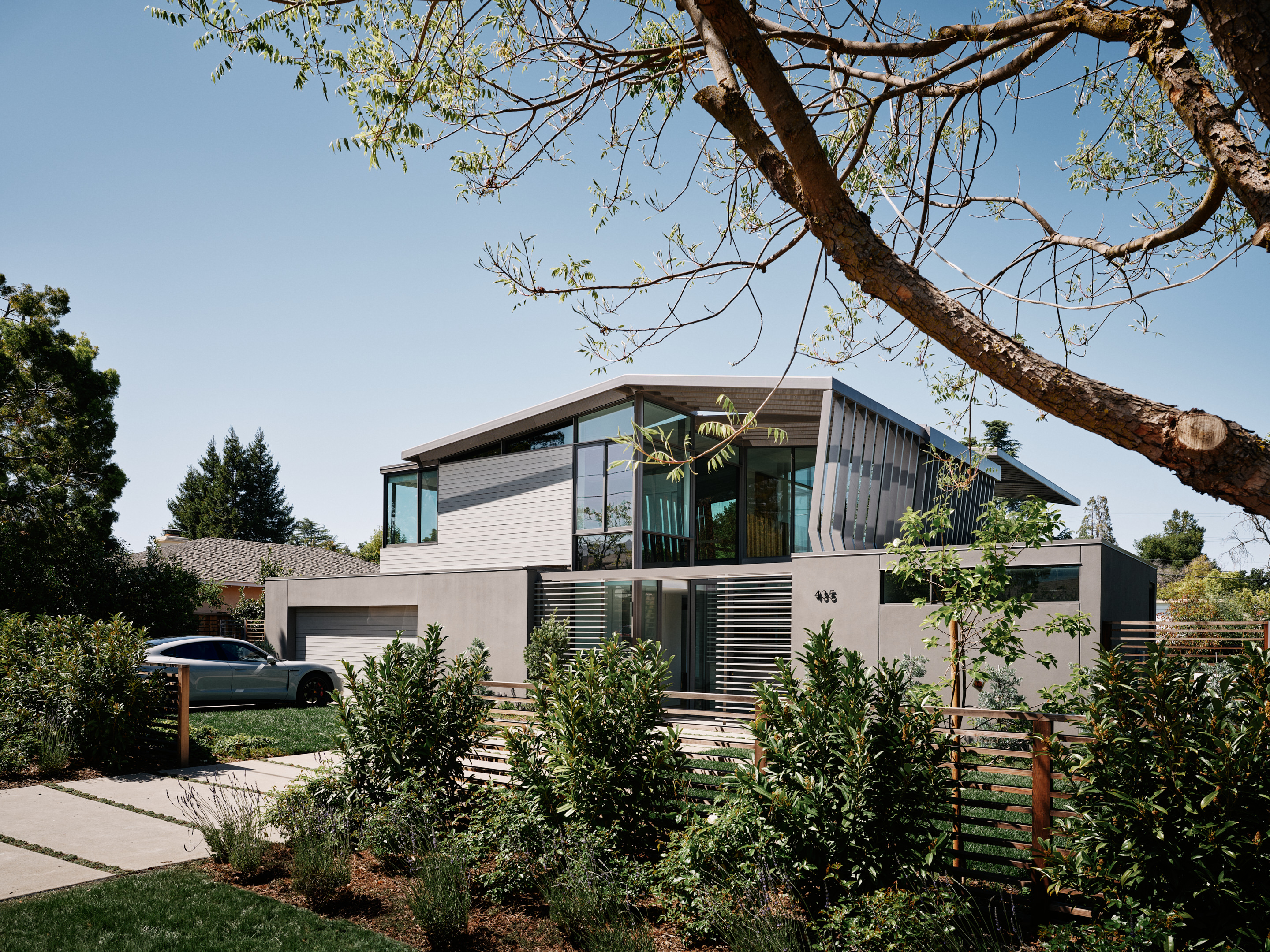
Set on a narrow lot with side-yard setbacks, the evocative mid-century façade belies an unexpected rear that is more modern. The metal and wood slats of the entrance are quiet aesthetically and offer additional privacy to the residents. The material asymmetry in the front courtyard is a nod to playfulness of the back of the home.
房屋位于一个侧院退进的狭长地块上,隐藏在令人回味的中古风立面之后是意想不到的更为现代的设计。入口处的金属和木条板显得安静低调,并为业主提供了额外的隐私保护。前院材料的不对称性也呼应了后部的充满趣味的设计。
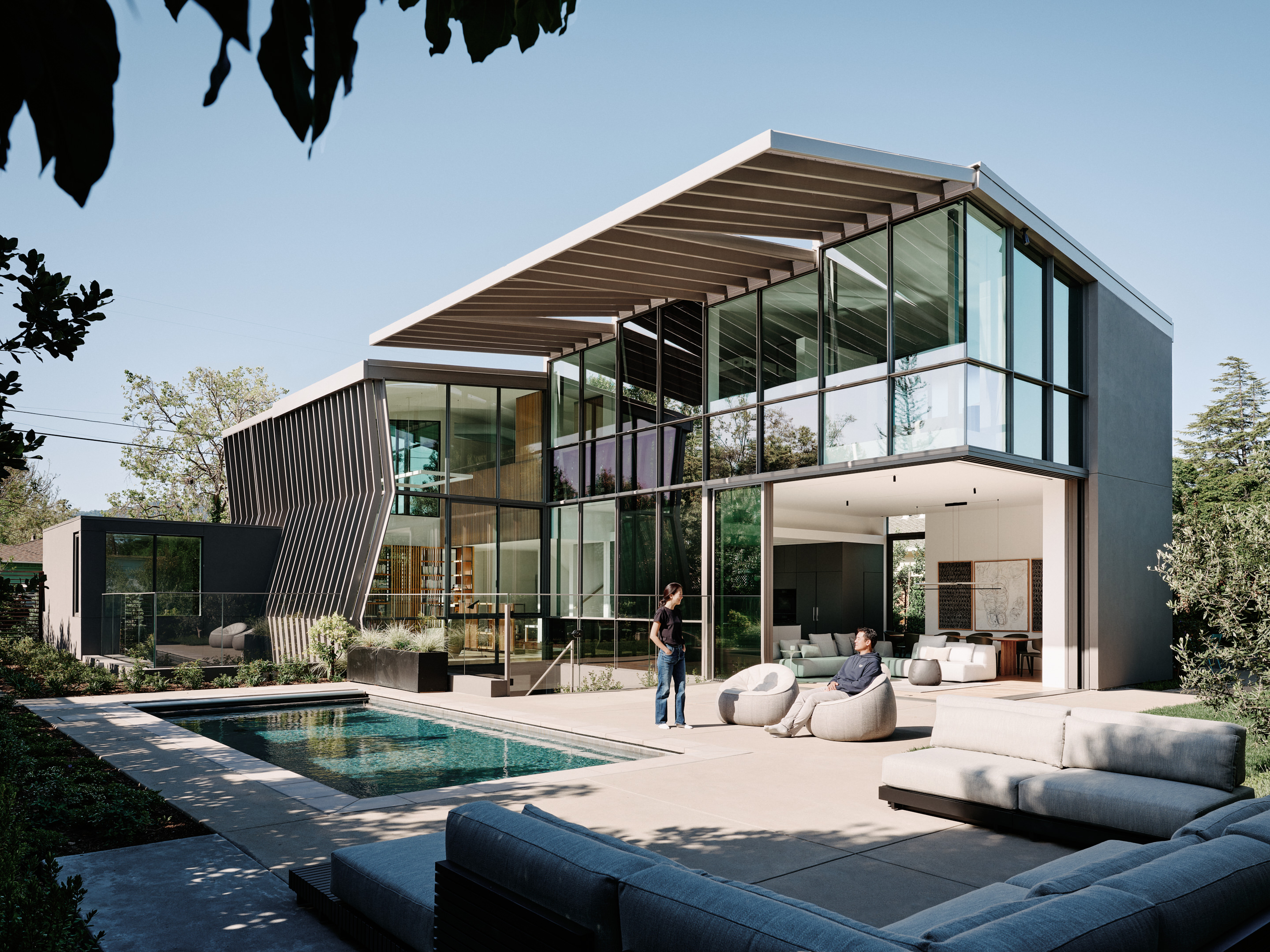
The rear of the home, which is encased in a curtain-wall façade that is nearly three stories at its apex, adds a lightness against the angularity of the metal roof overhang. Part of the inspiration for this unique structure emerged from the constraints of the local planning department, which prefers stepped-in roofs that resemble a wedding cake.
房屋的后部被几乎三层楼高的幕墙包围,给棱角分明的金属屋顶增添了一丝轻盈。这一独特结构的灵感部分源于规范的限制——当地规划部门对于婚礼蛋糕式的逐层收进的屋顶的偏好。
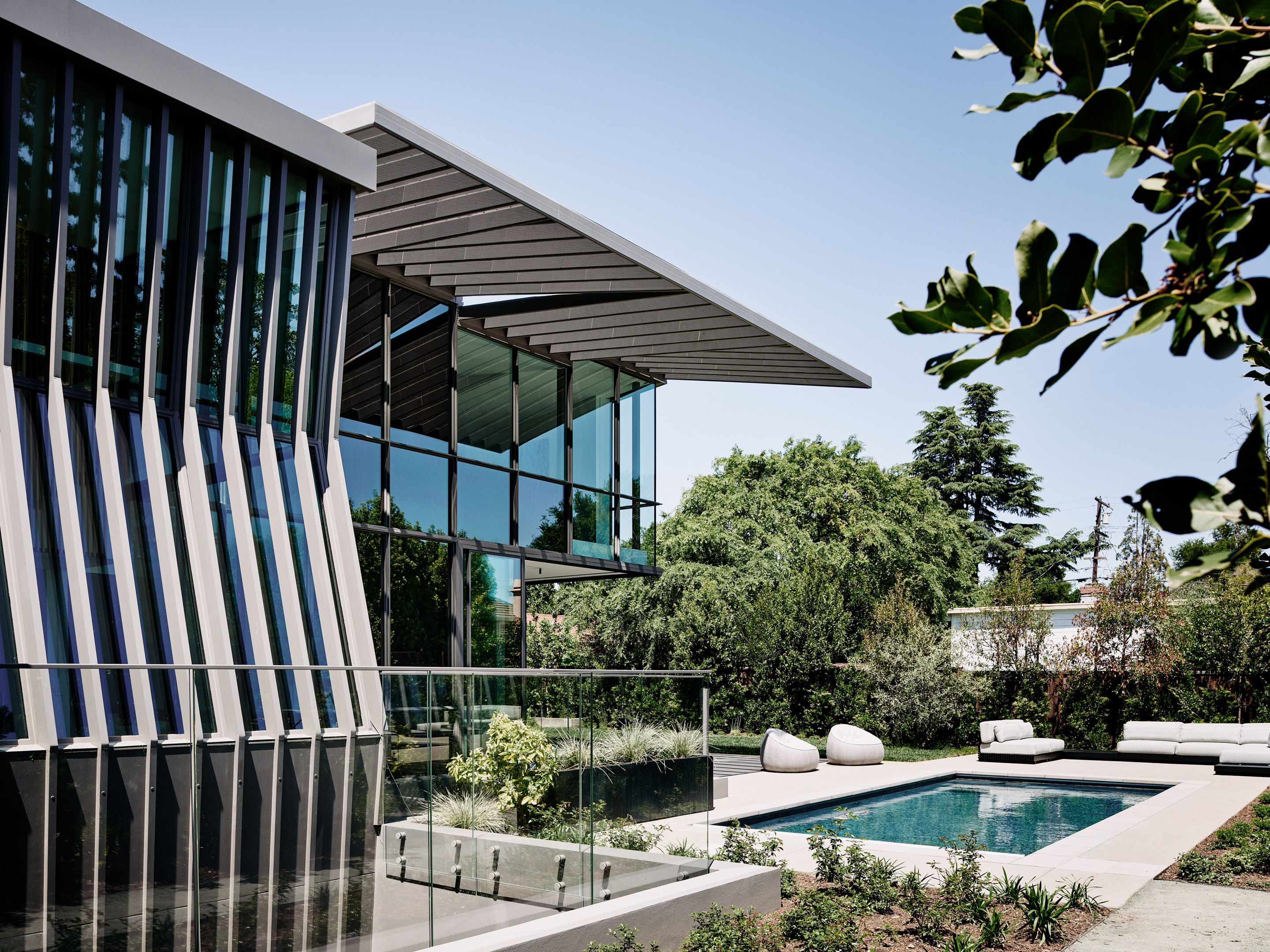
The roof was conceived as a kind of umbrella and the undulating lines and hard angles of the structure are a play on the traditional pitched roof. Rather than creating a peak as a singular axis on the house, the metal planes rise and fall, drawing the eye along the entire silhouette of the home.
屋顶设计成了类似伞状的结构,波动的线条与硬朗的角度构成了对传统坡屋顶的戏剧性诠释。上下起伏的金属面板取代了传统坡屋顶上单一的中轴线,引导着视线沿着房屋的整个轮廓挪动。
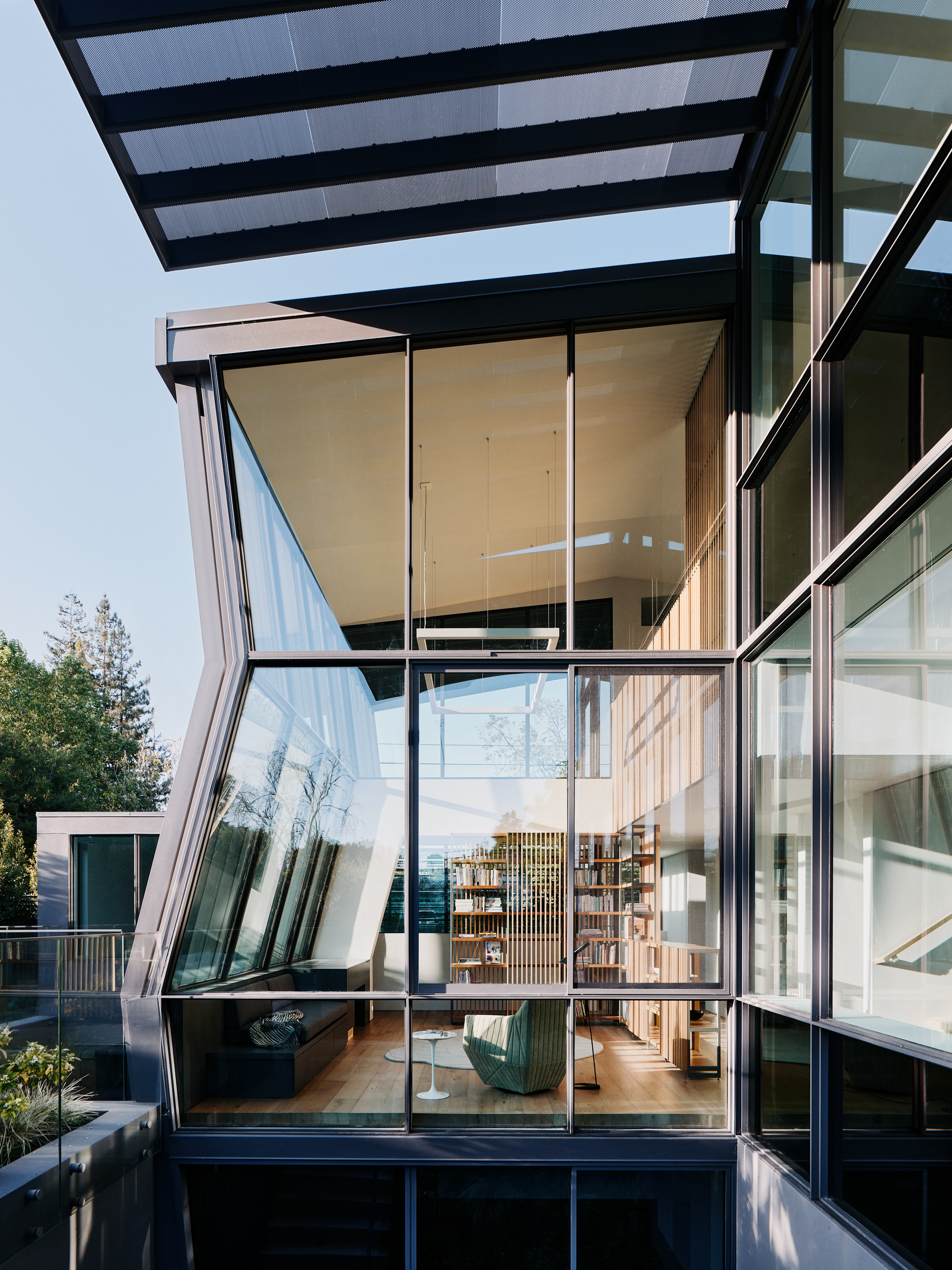
From the entryway to the library, the overhang folds over, its aluminum fins cascading along the exterior of the house. This roof is purposefully sculptural, deliberately abstract, with no light fixtures.
从住宅入口到图书馆,屋顶的悬挑结构翻折下来,铝制遮阳片沿着房屋外立面倾泻而下。为了营造雕塑感和抽象化,屋面没有安装任何灯具。
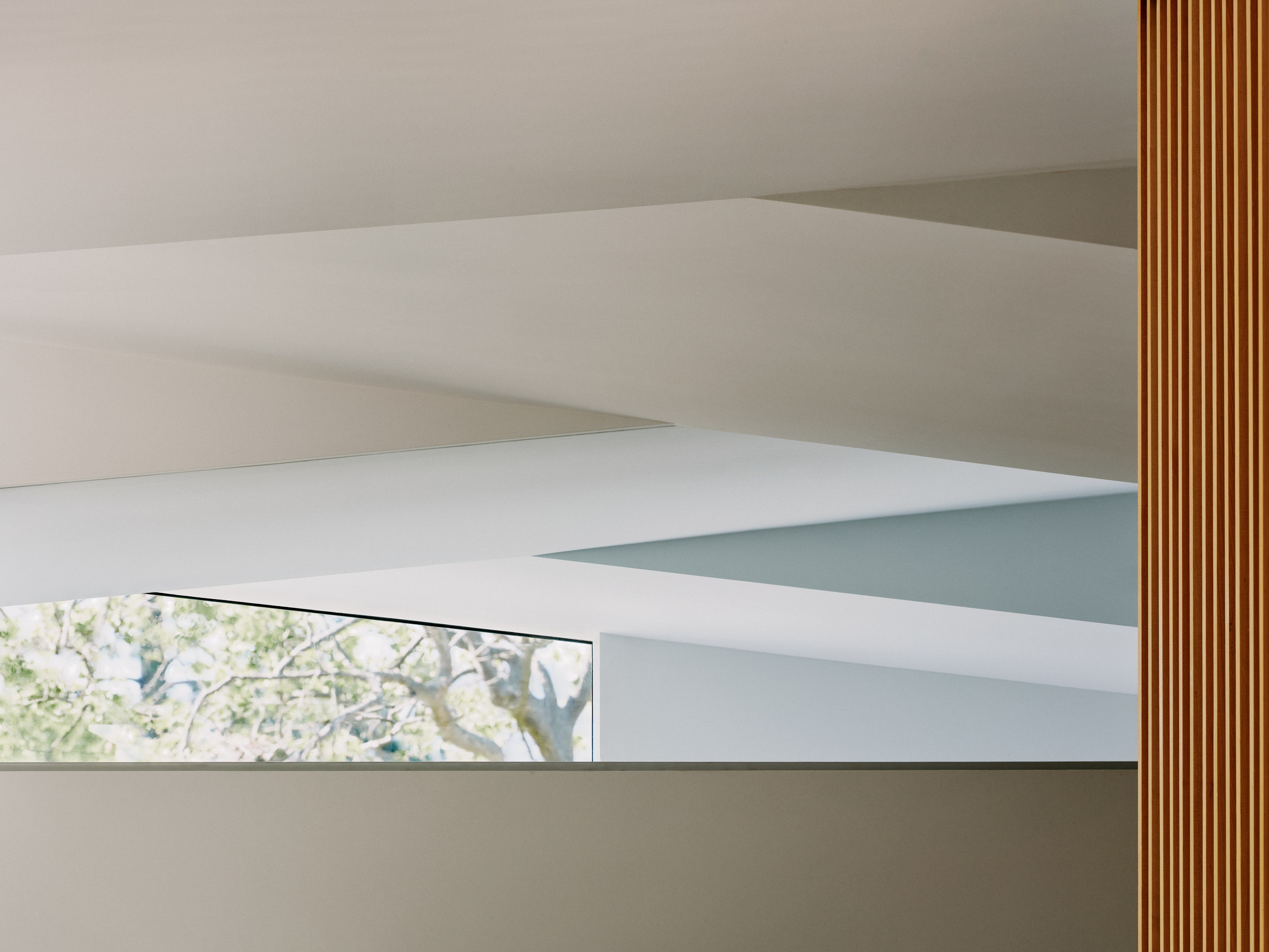
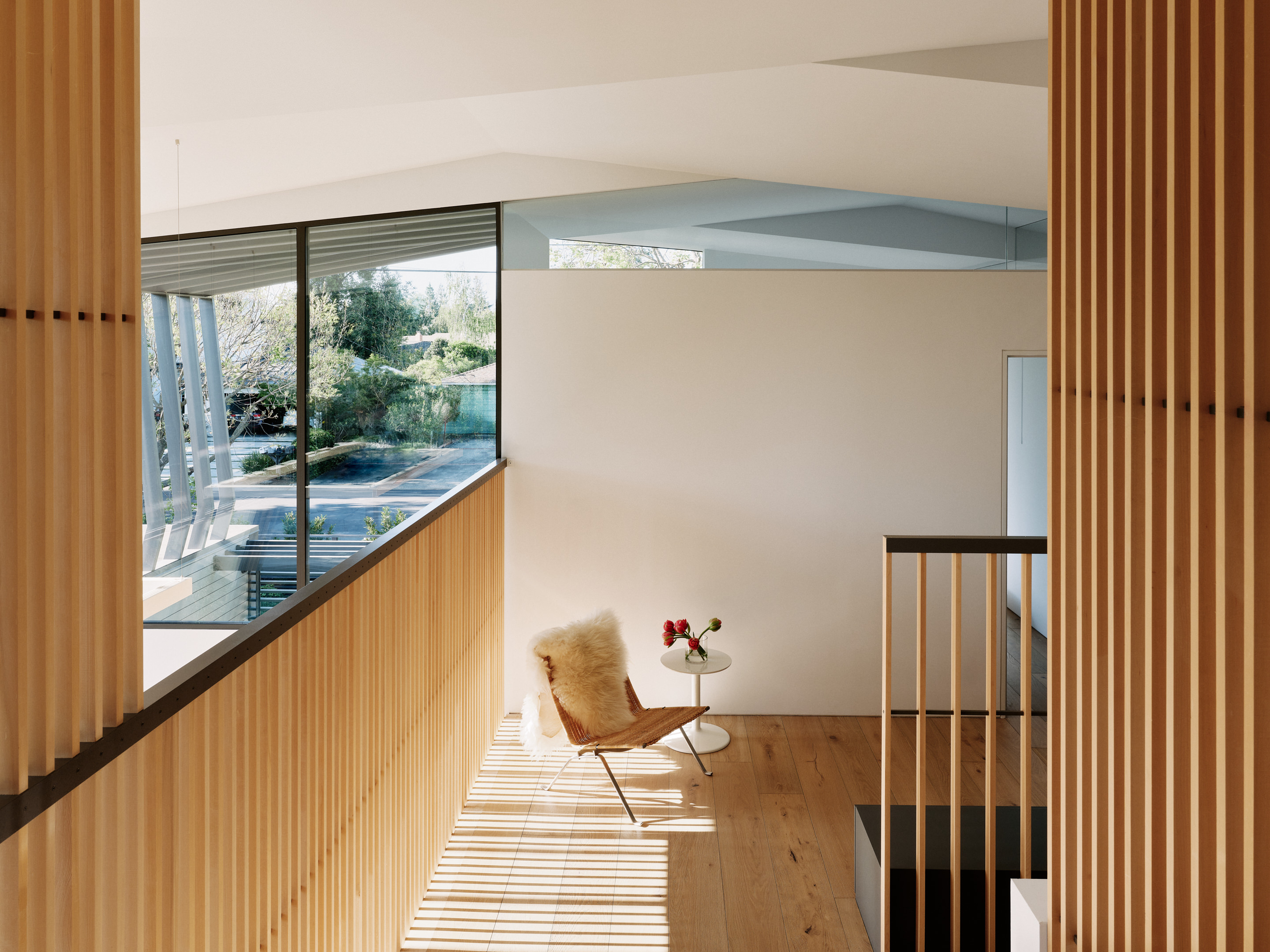
Inside, the dramatic structure is visible throughout the second and third floors and in the primary bedroom, the ceiling is awash in the white planes.
层叠起伏的白色面板仿佛天花上泛起的涟漪, 从二楼到三楼的室内,甚至主卧内,戏剧性的屋顶结构随处可见。
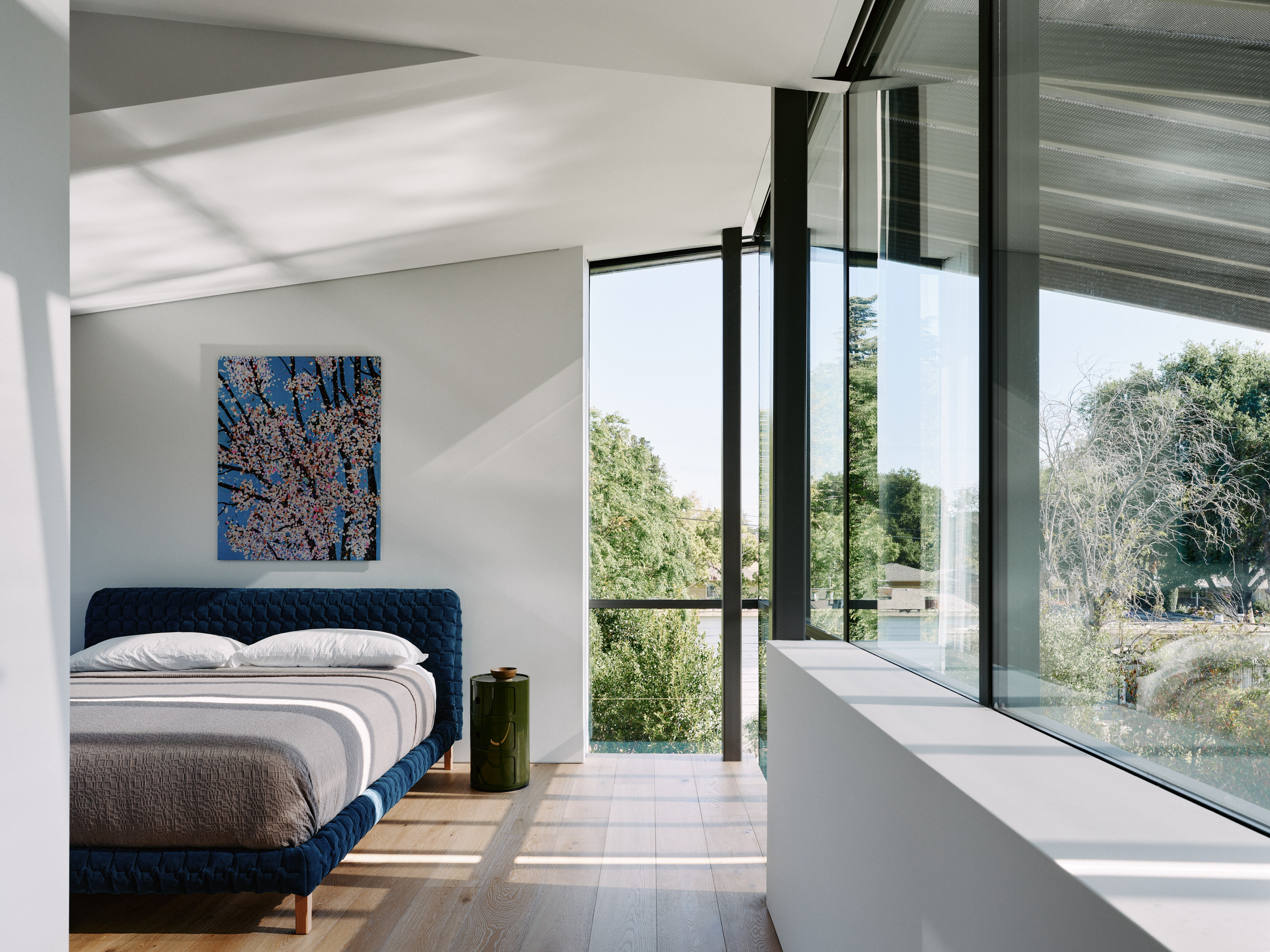
The 16' perforated overhang provides much needed shade on the patio and primary bedroom without weighing down the sightline. All the exterior glass doors are retractable. This flexibility—along with the provided shade and the solar orientation of the home—maximizes airflow and cross-ventilation, dramatically decreasing the need for artificial climate control.
16英尺(约4.6米)长的穿孔板飞檐为露台和主卧室提供了所需的遮阳效果,而不会影响视线。所有外墙玻璃门都可以伸缩,结合遮阳效果和房屋的朝向布局,最大化了空气流通和交叉通风,大大减少了对人工气候控制的需求。
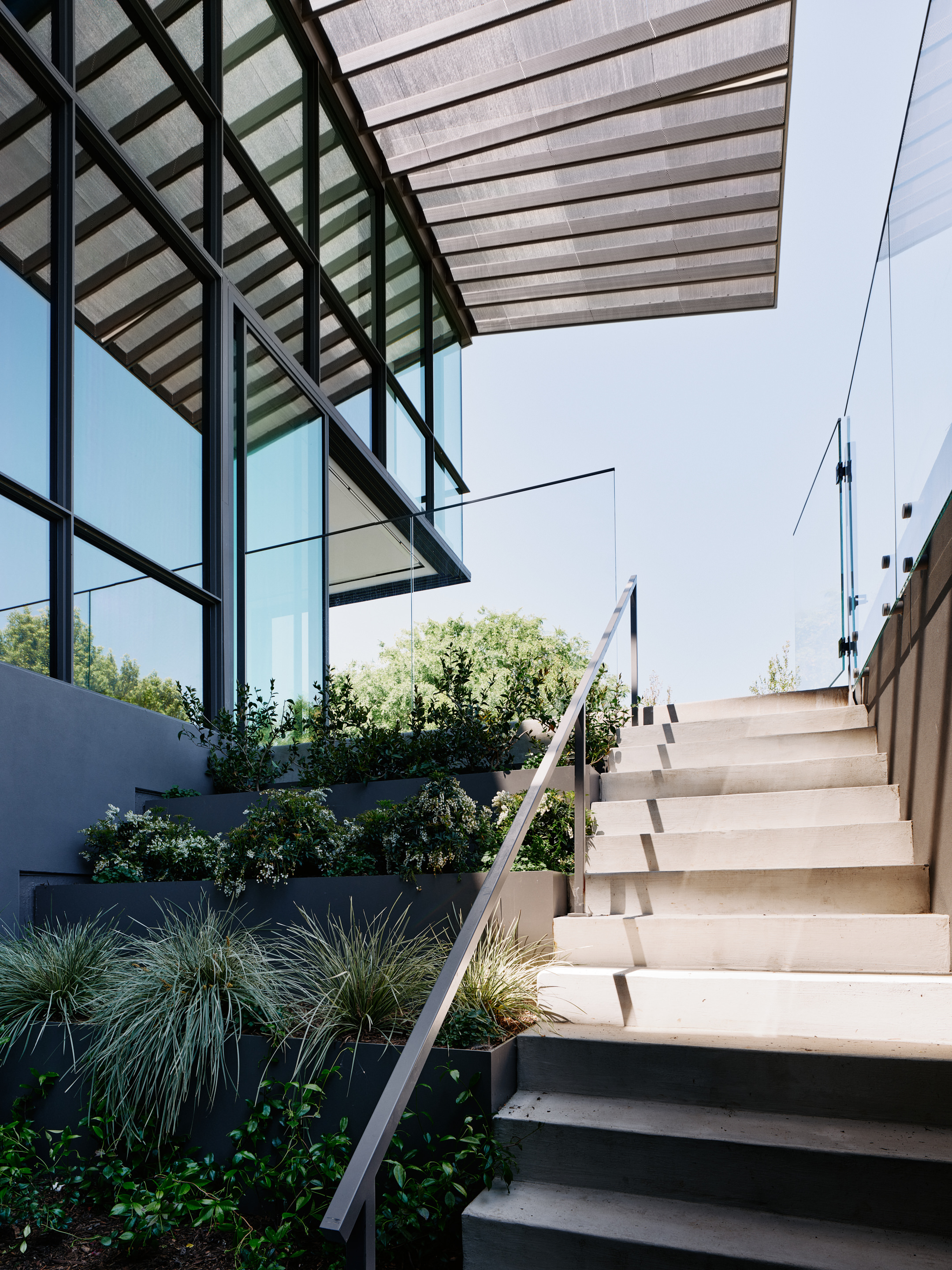
The house is encased by three below-grade courtyards which interweave, maximizing natural light, and outdoor space and anchoring the house on its site. The music room, guest bedroom and office each have access to their own courtyard. Despite the openness of the home, the courtyards help enclose space and deliberately create pockets of privacy.
房屋由三个下沉庭院围合,这些庭院相互交织,最大限度地增加了自然光和户外空间,同时也是房屋的锚点。音乐室、客卧和办公室各自都有通往独立庭院的通道。尽管房屋开放性很强,但下沉庭院的包围创造提供了隐私的空间。
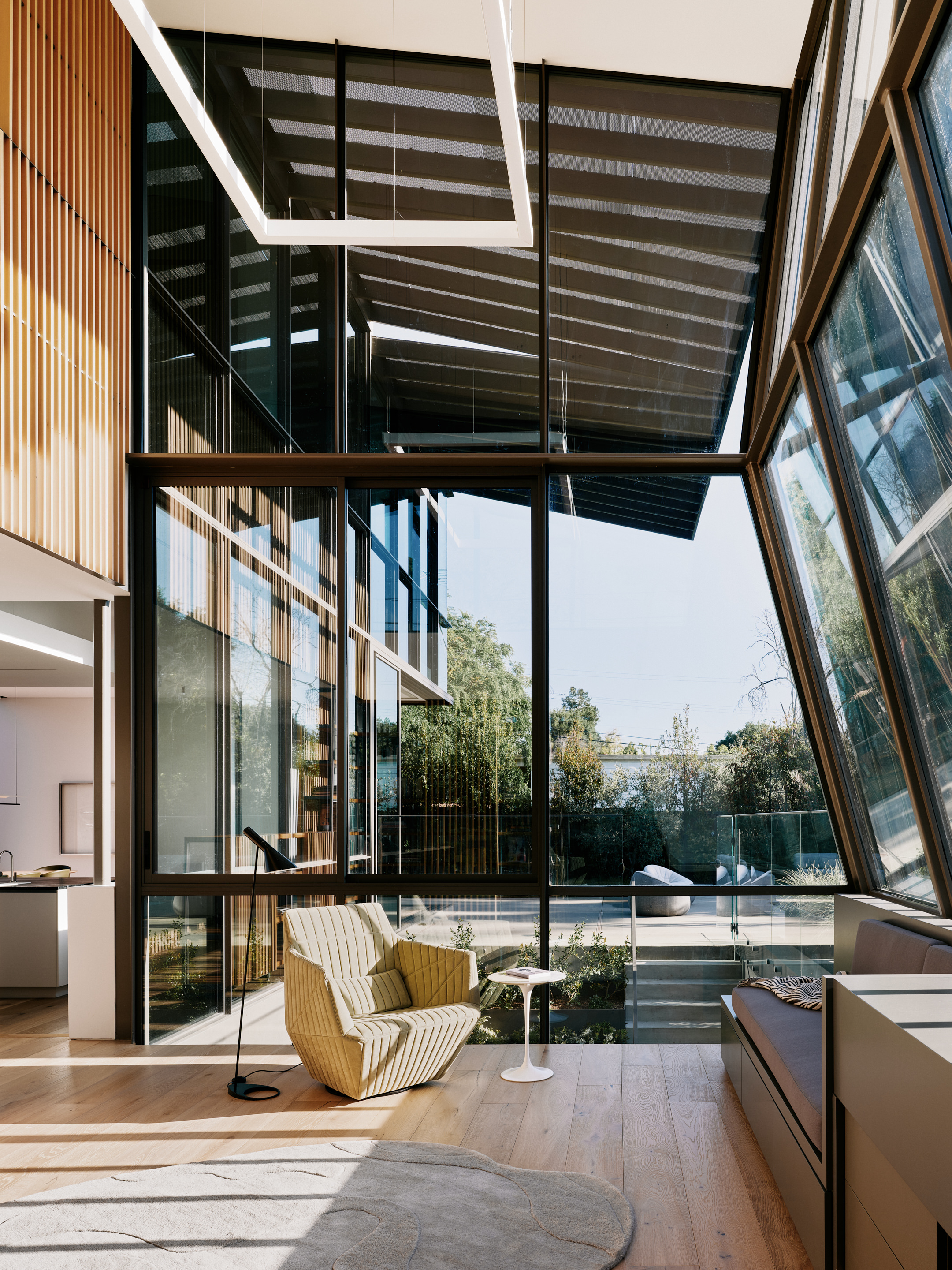
Inside, a two-story library serves as the heart of the house, with other rooms branching off on all floors. The room is encased in glass, with custom shelving made of cedar and steel, that is meant to echo the slats of the exterior. These shelves also serve as semi-transparent delineators of the space, guiding the eye from room to room. The library is the locus of the home.
屋内一个两层高的图书馆成为了房屋的核心,其他房间分布在各楼层。图书馆被玻璃幕墙环绕,定制的雪松加钢制书架与外部的条板呼应。这些书架也作为半透明的空间分隔装置,引导视线从一个房间到另一个房间。图书馆是整个房屋的焦点。
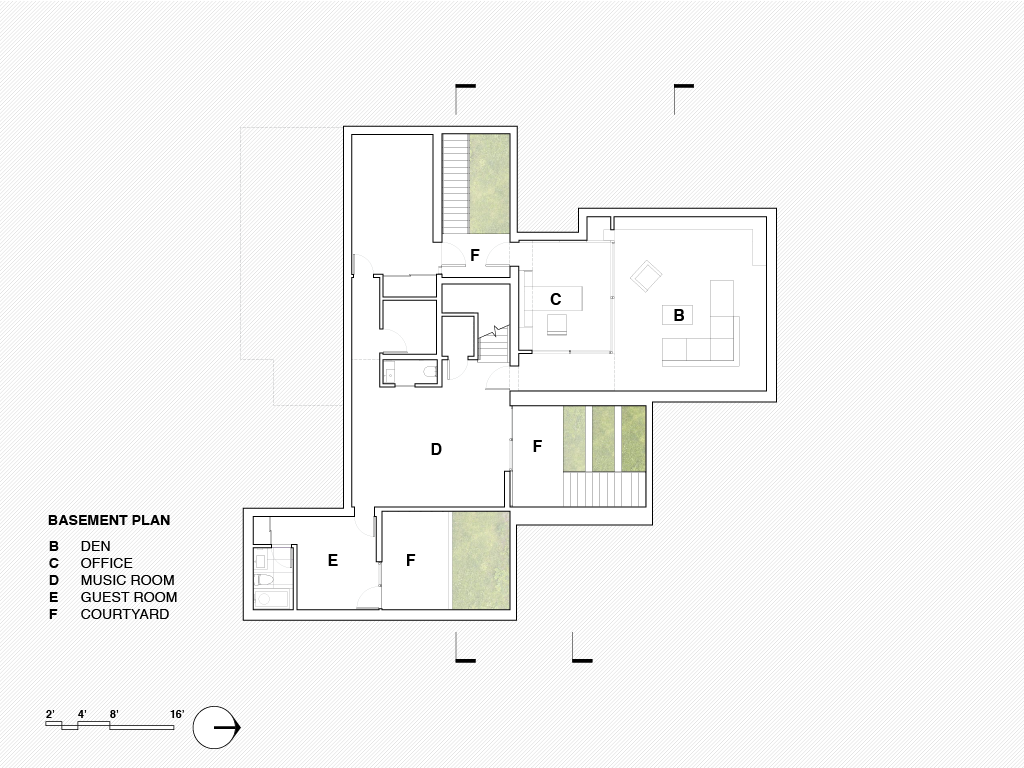
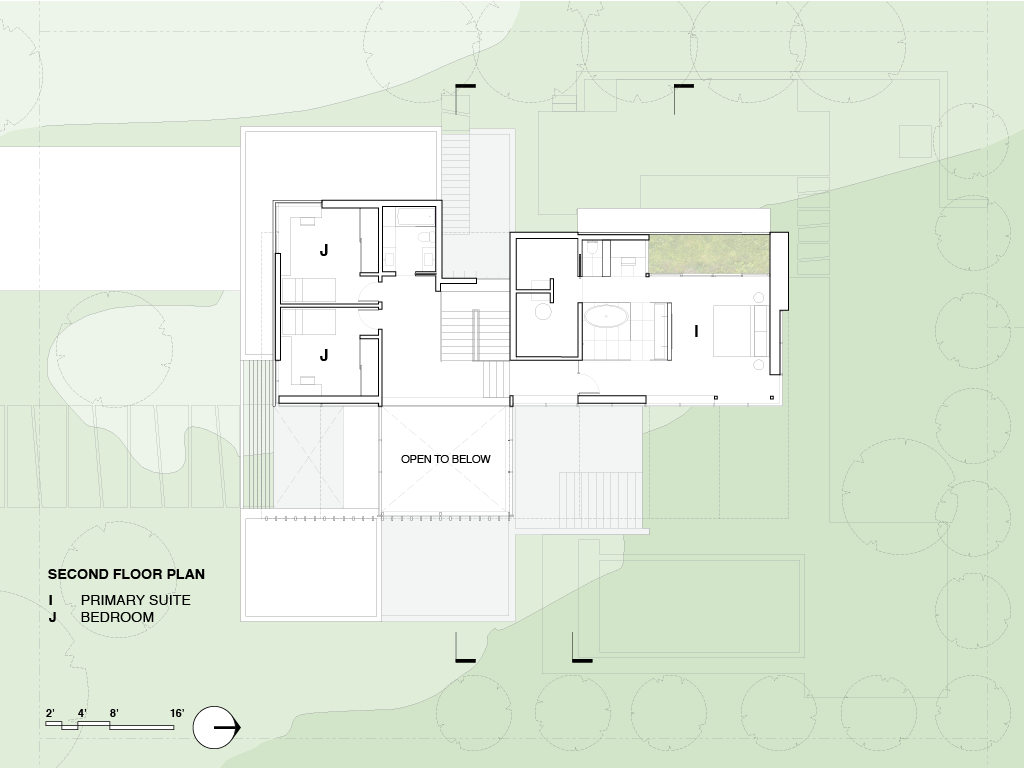
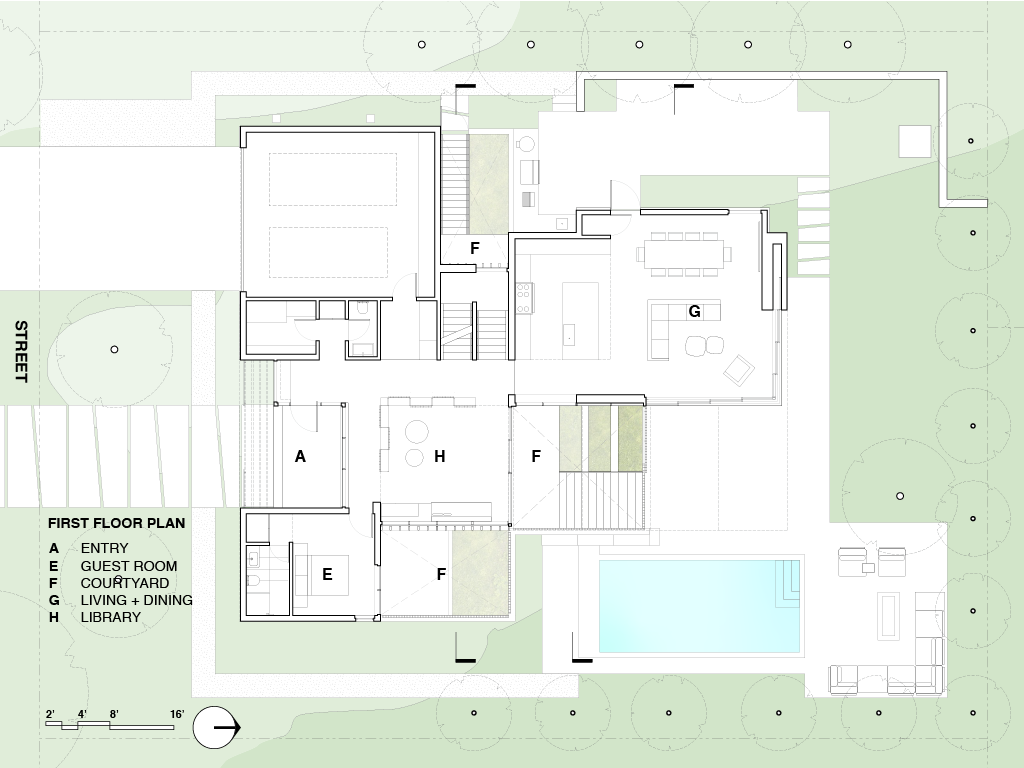
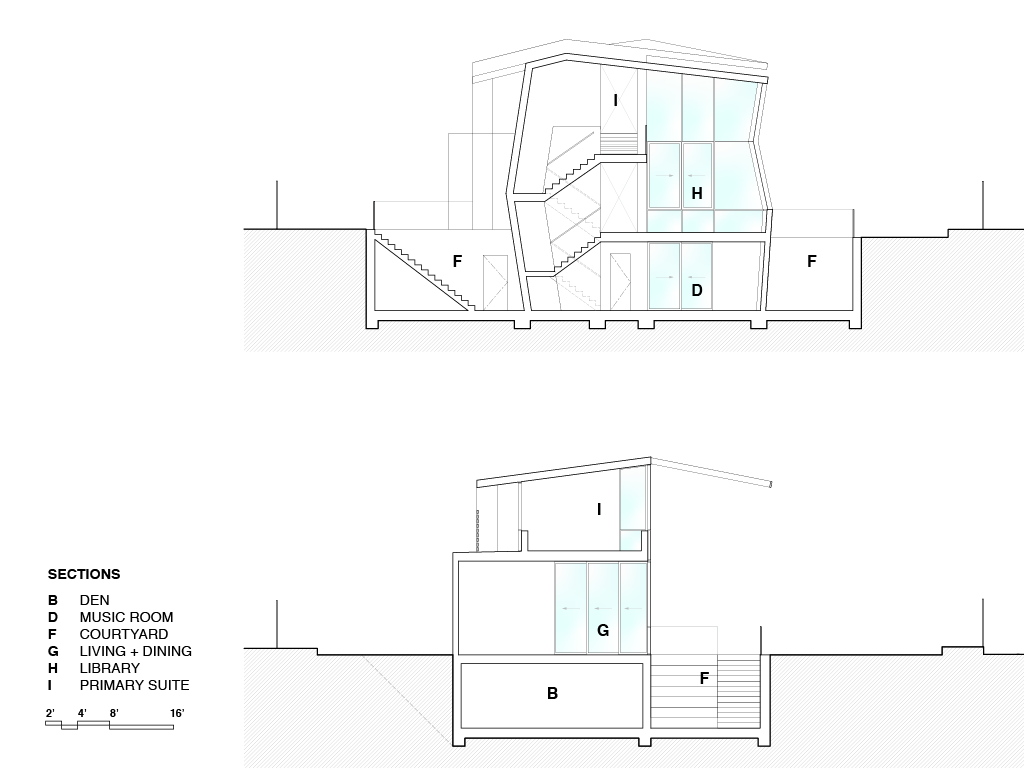
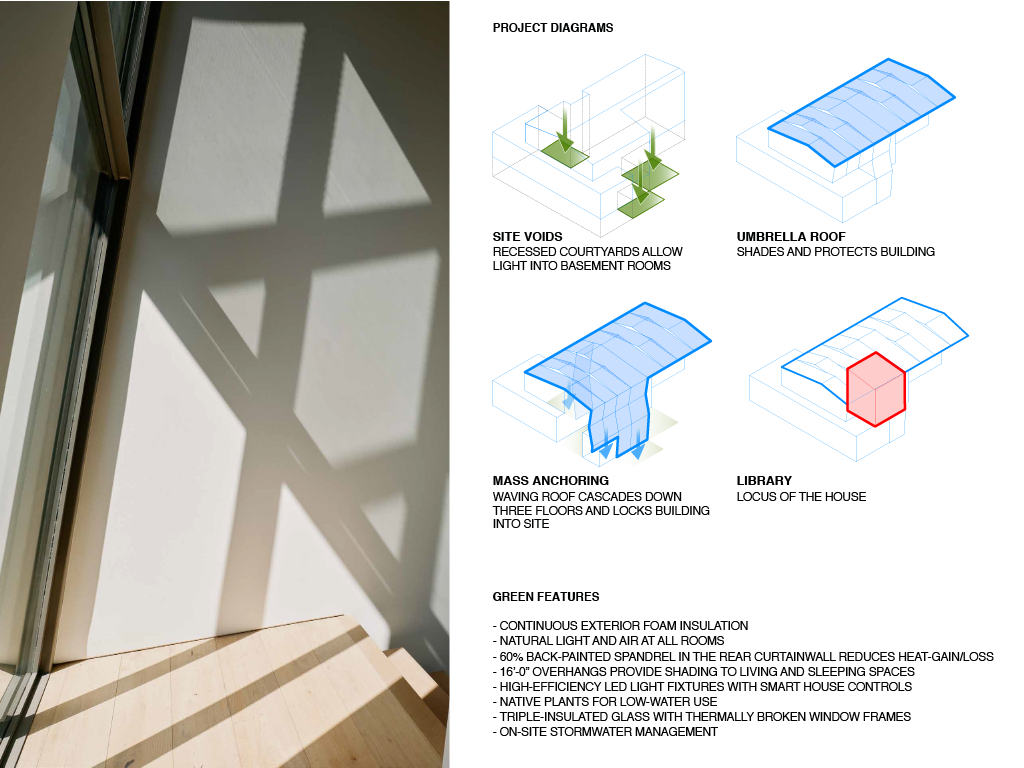

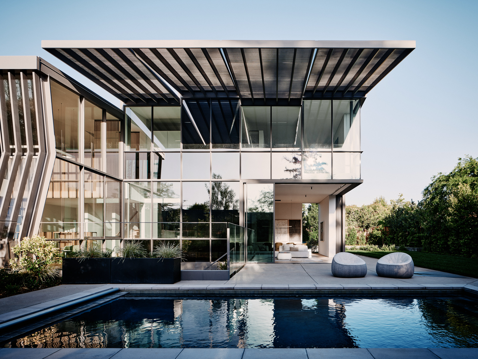
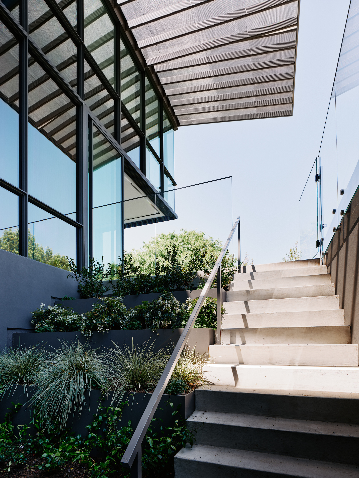
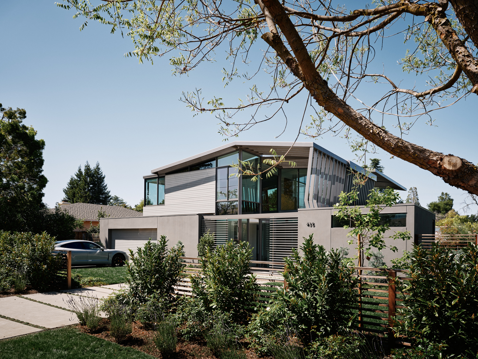
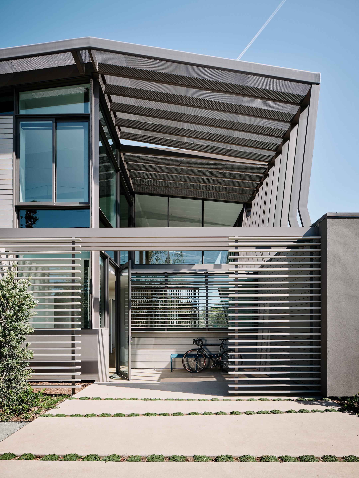
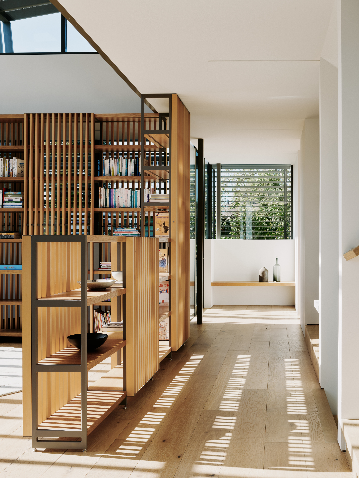
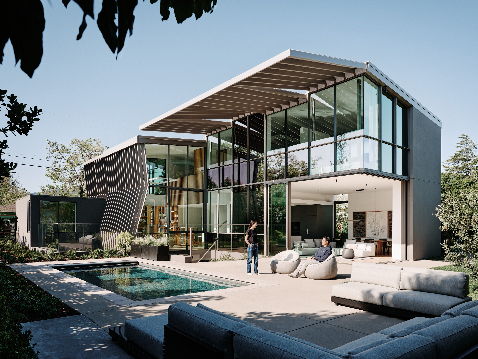
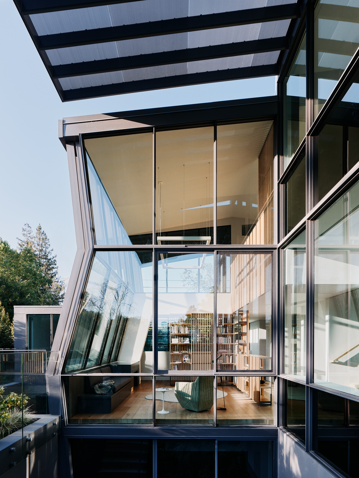
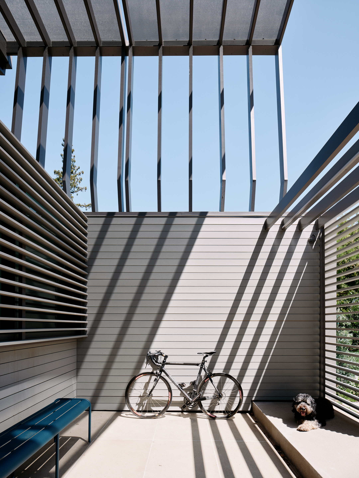
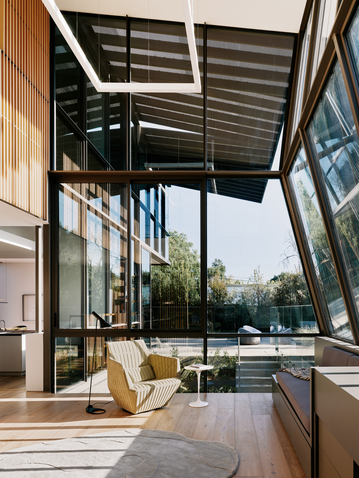
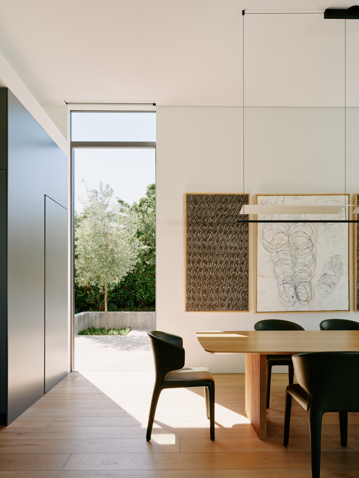
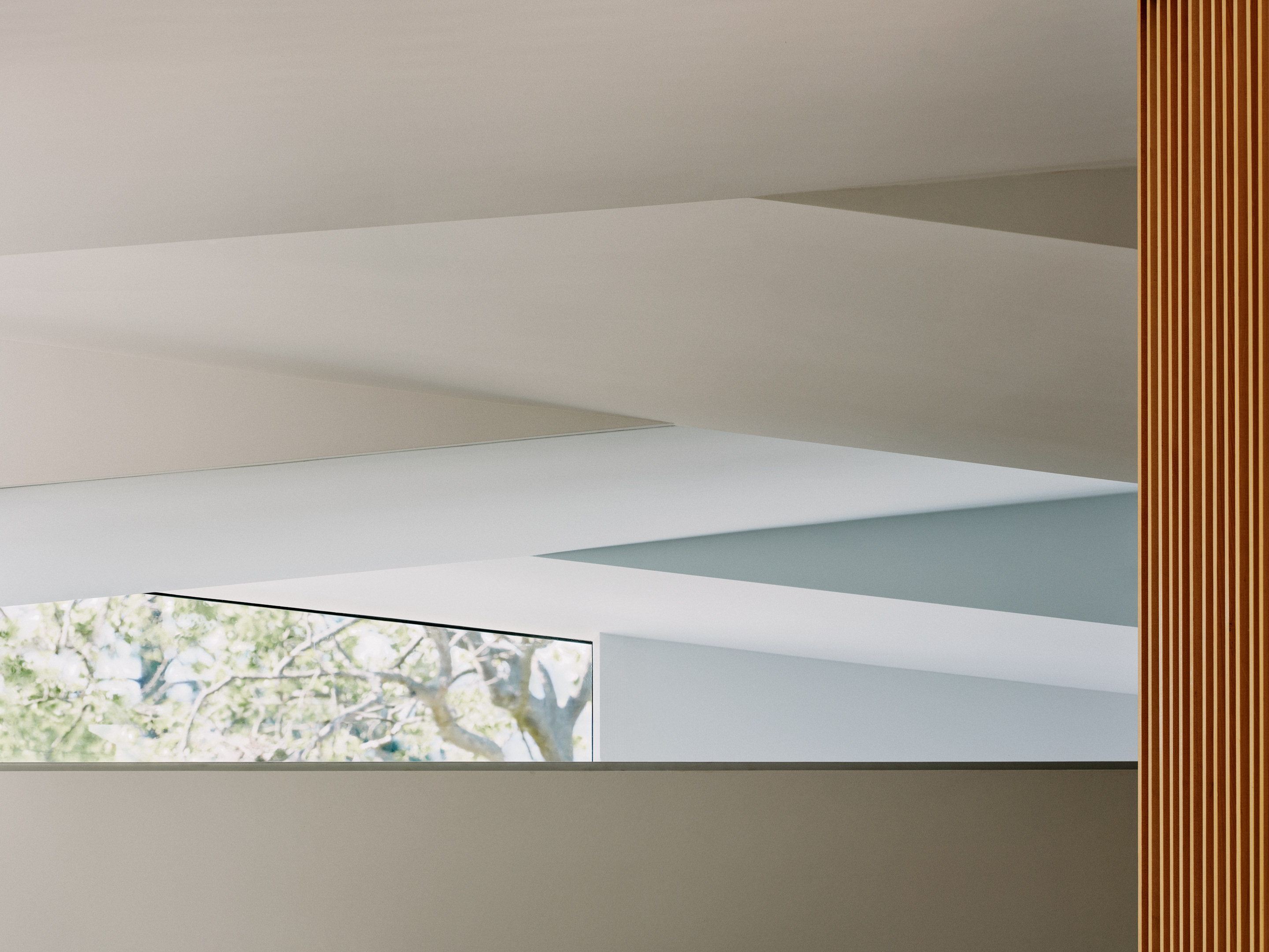
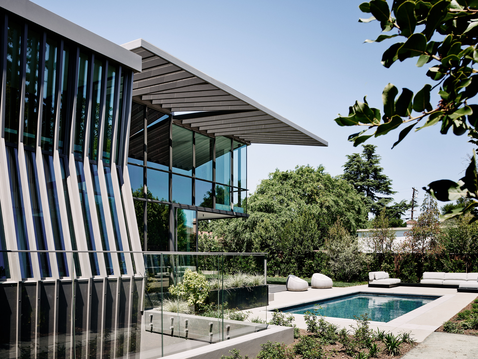
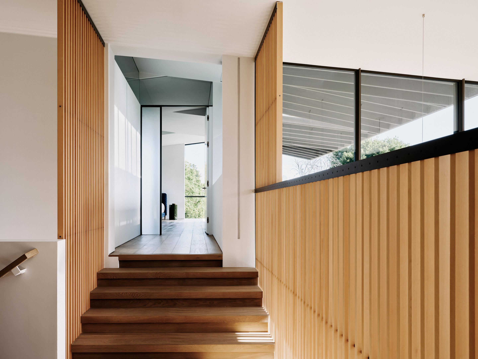
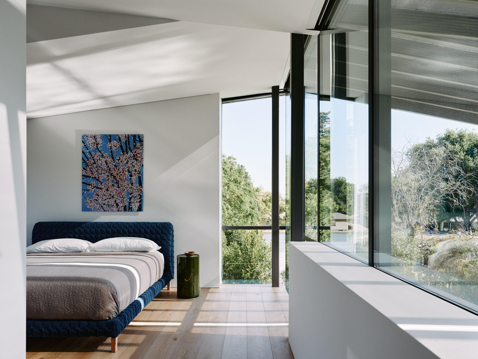
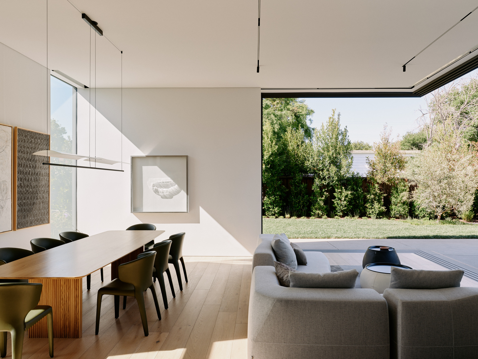
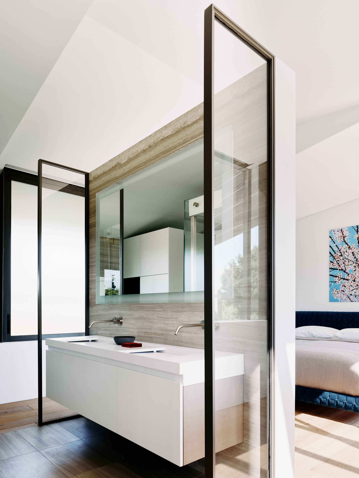
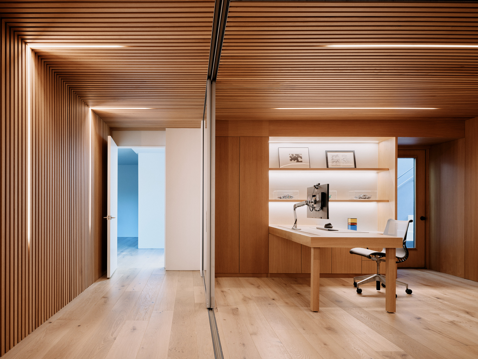
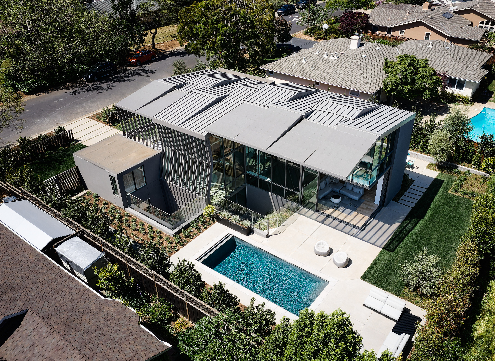
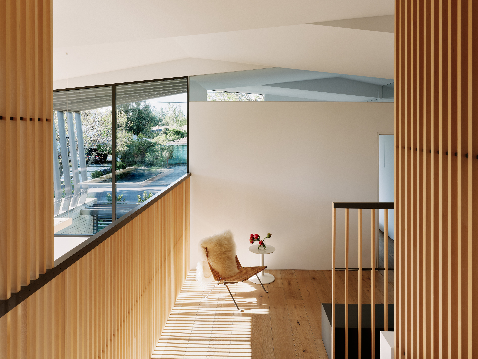
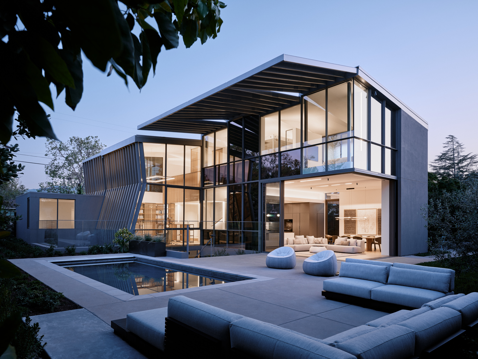
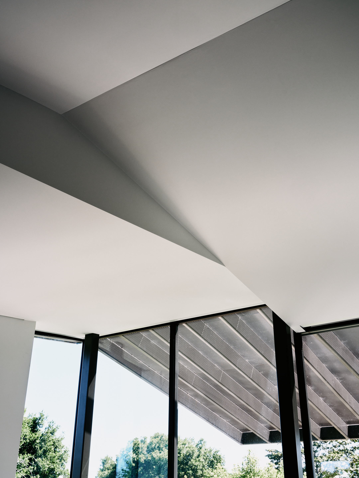
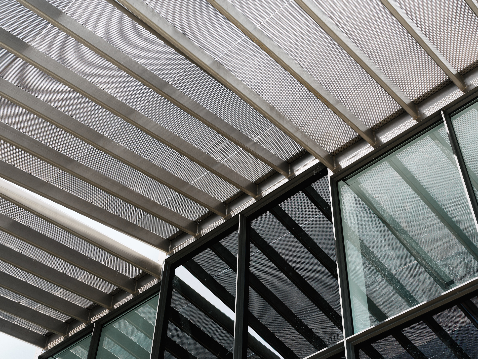
Hamamelis丨Giancarlo Zema Design Group (GZDG)

Mian R&D Center | Idee architects

CR09-Vaikuntha Mahaprasthanam_a Hindu crematorium | D A Studios
Wavelet House 涟漪别墅 | Fougeron Architecture

The Translucence Narrative | Fougeron Architecture

胜加北京办公室 | Soong松涛建筑事务所

Mito City Shimoirino Health Promotion Center丨株式会社 三上建筑事务所

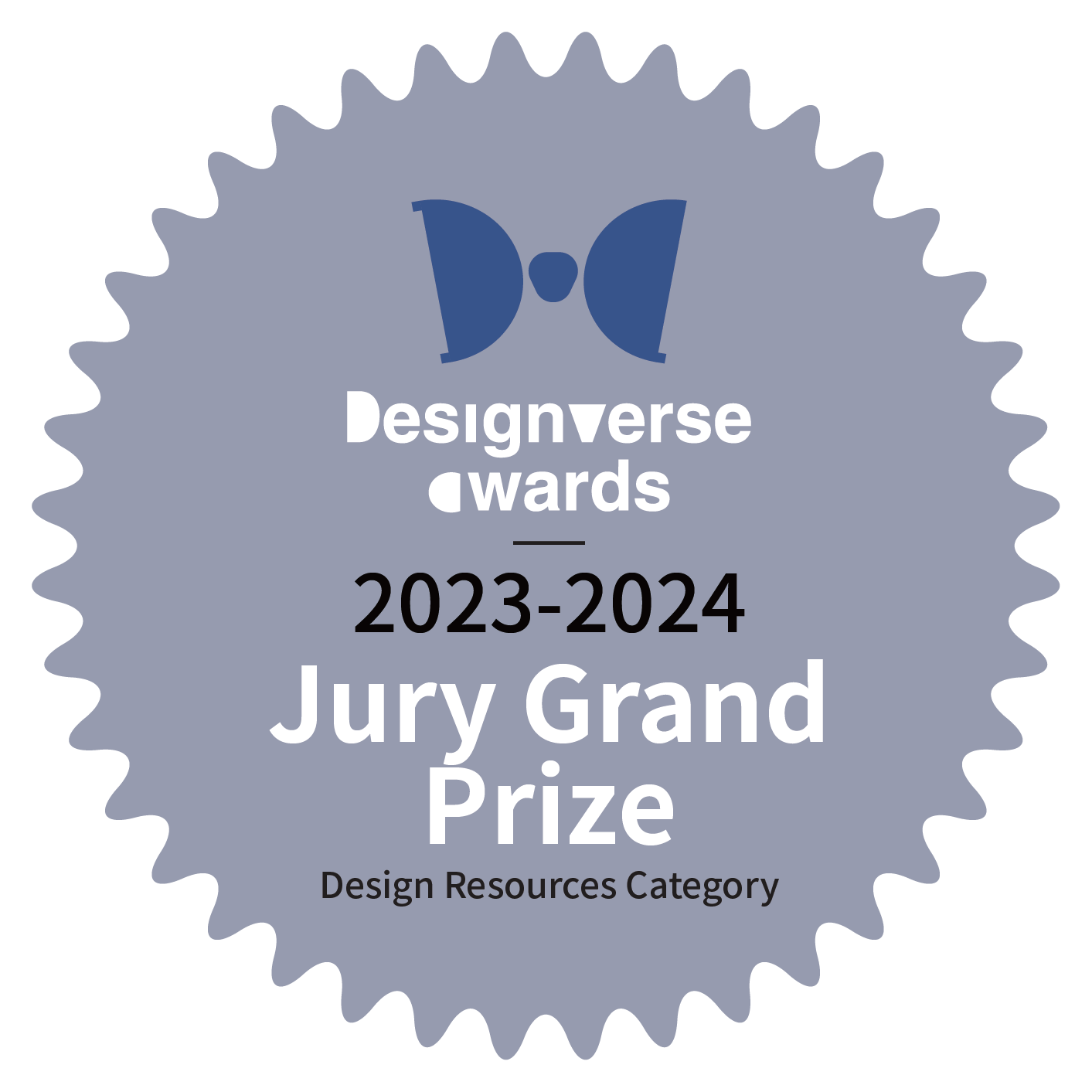
上海德英乐学院 | Perform普泛建筑

订阅我们的资讯
切勿错过全球大设计产业链大事件和重要设计资源公司和新产品的推荐
联系我们
举报
返回顶部







