Cross House丨JJ+ estudio
JJ+ estudio ,发布时间2024-10-15 09:56:51
Project Name: Cross House
Location: Madrid, Spain
Design: JJ+ estudio
版权声明:本链接内容均系版权方发布,版权属于 JJ+ estudio,编辑版本版权属于设计宇宙designverse,未经授权许可不得复制转载此链接内容。欢迎转发此链接。
In Madrid, attic spaces are generally areas with extreme temperatures that, despite their spatiality, fail to fully develop their potential.
The Cross House proposal introduces a new housing distribution in two levels for an attic residence, each organized around a cardinal axis. The relationship between these axes creates new communal spaces and reduces the home's energy consumption by enhancing cross ventilation and natural lighting.
The ground floor, organized around a horizontal axis, serves as the entrance to the residence. This horizontal axis is an equipped wall that subdivides the ground floor into public and private areas:
- The private area is a linear succession of rooms (bedroom-bathroom-dressing room-terrace) which creates a night zone. This arrangement is designed with exterior openings to maximize natural lighting and cross ventilation.
- The public area is a large living-dining-kitchen space that opens to the street through two balconies and is connected to the first floor.
The first floor, accessed through the public area of the ground floor, is organized parallel to the vertical axis. This axis, conceived as a functional element, connects to the ground floor through a large table, creating new communal spaces.
Cross House is a dwelling designed to explore the spatiality of relationships between the spaces endowed by the cardinal axes constructed with fitted furniture.
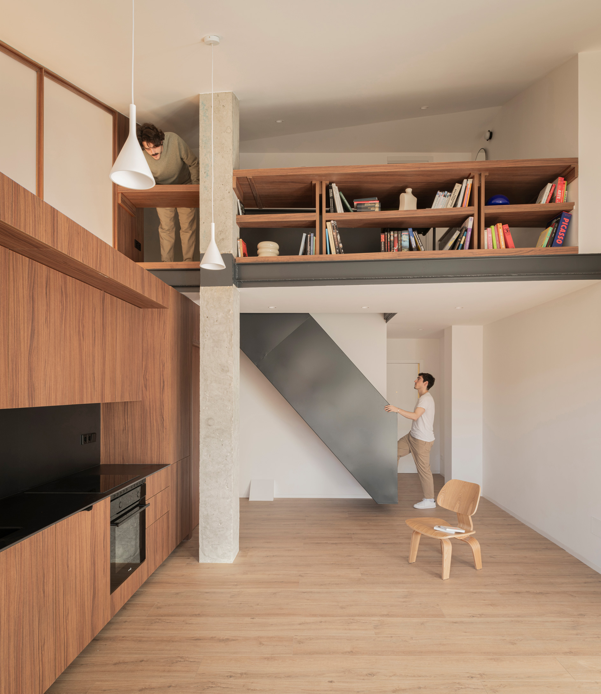
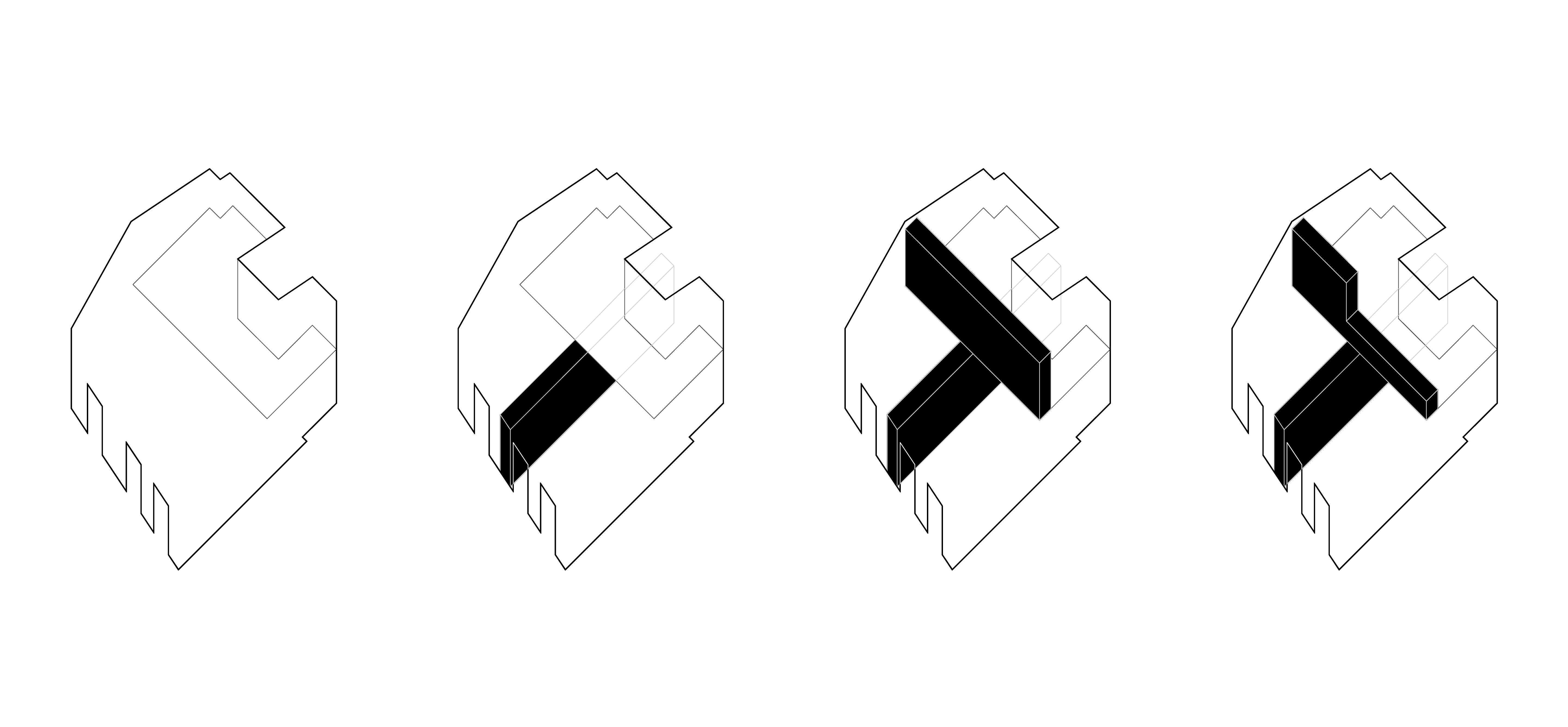
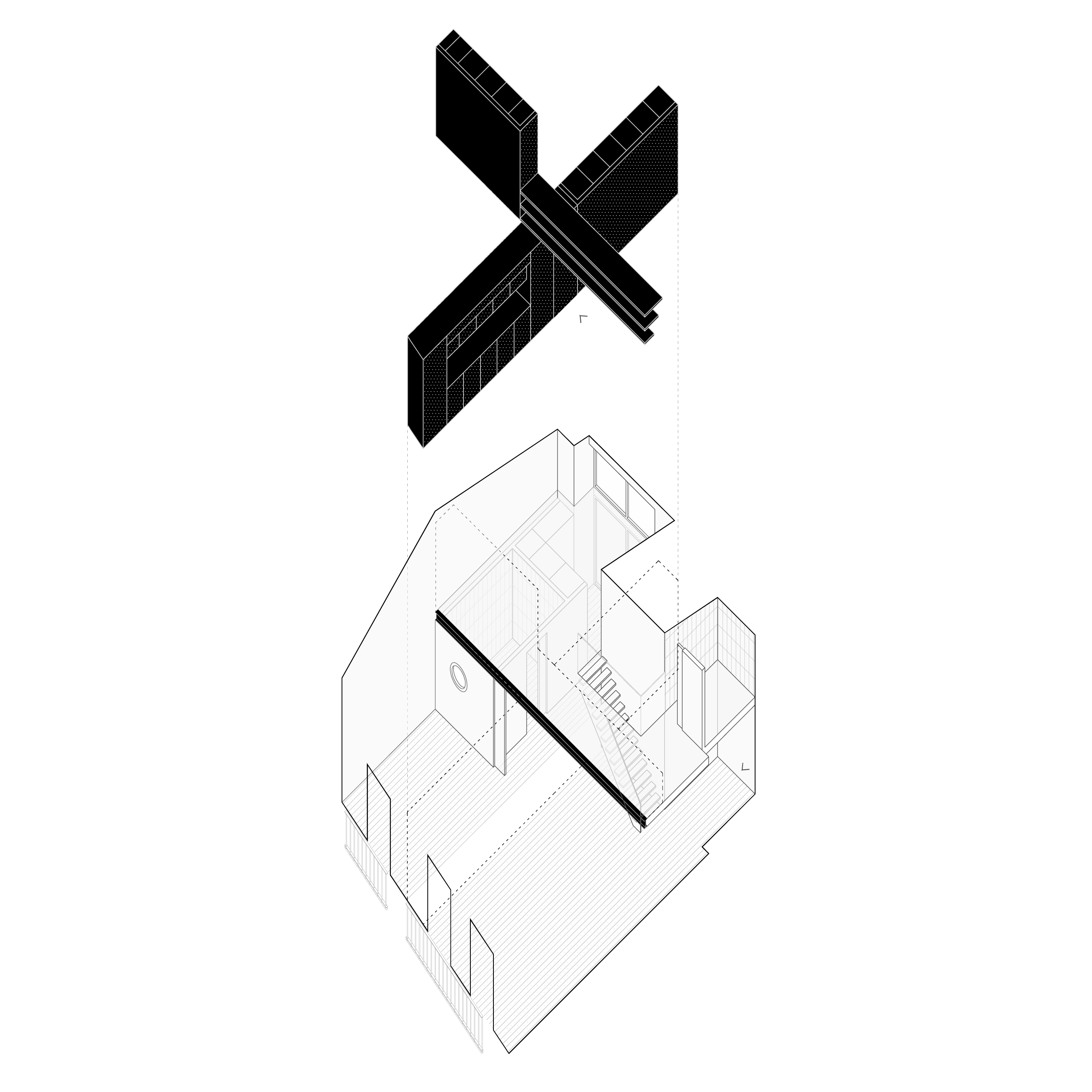
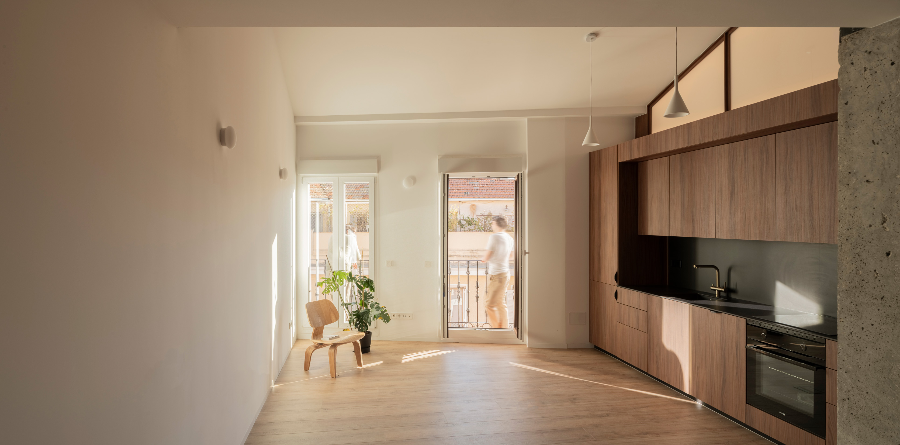
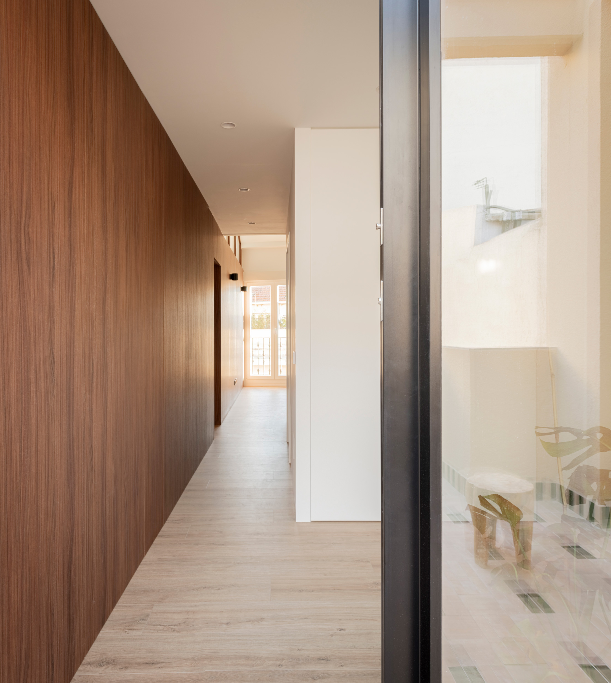
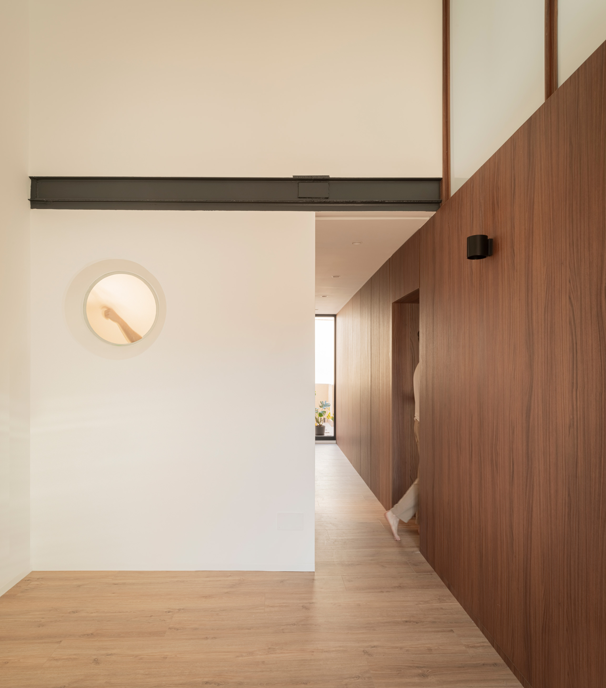
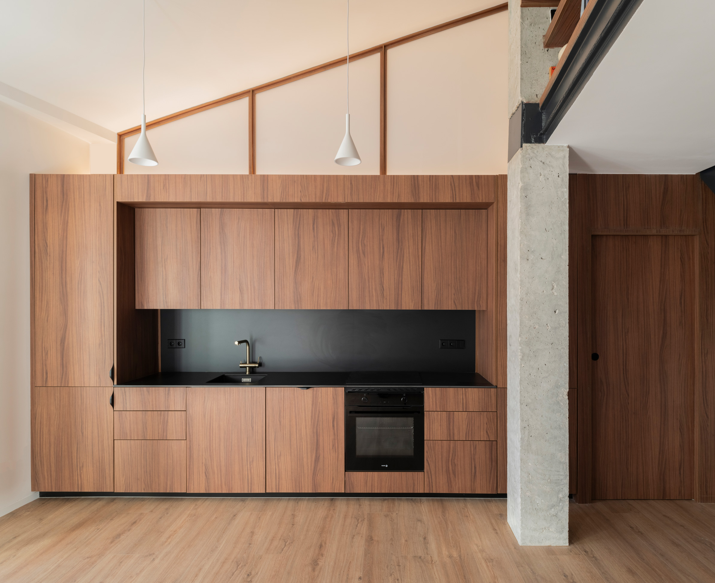
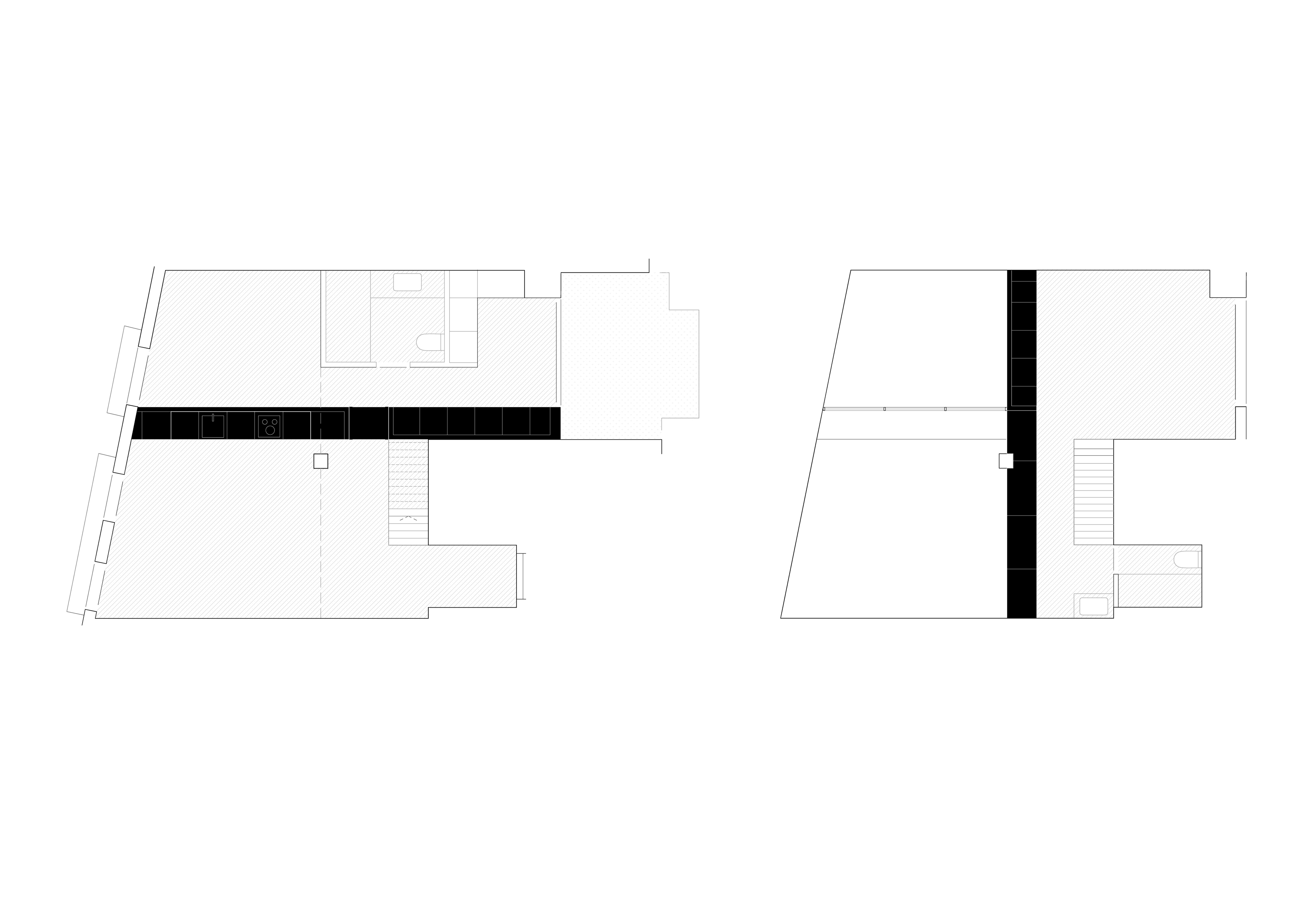
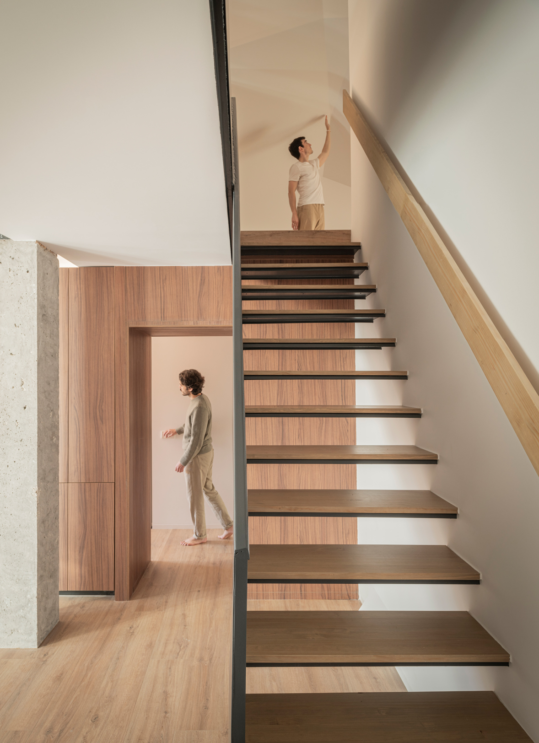
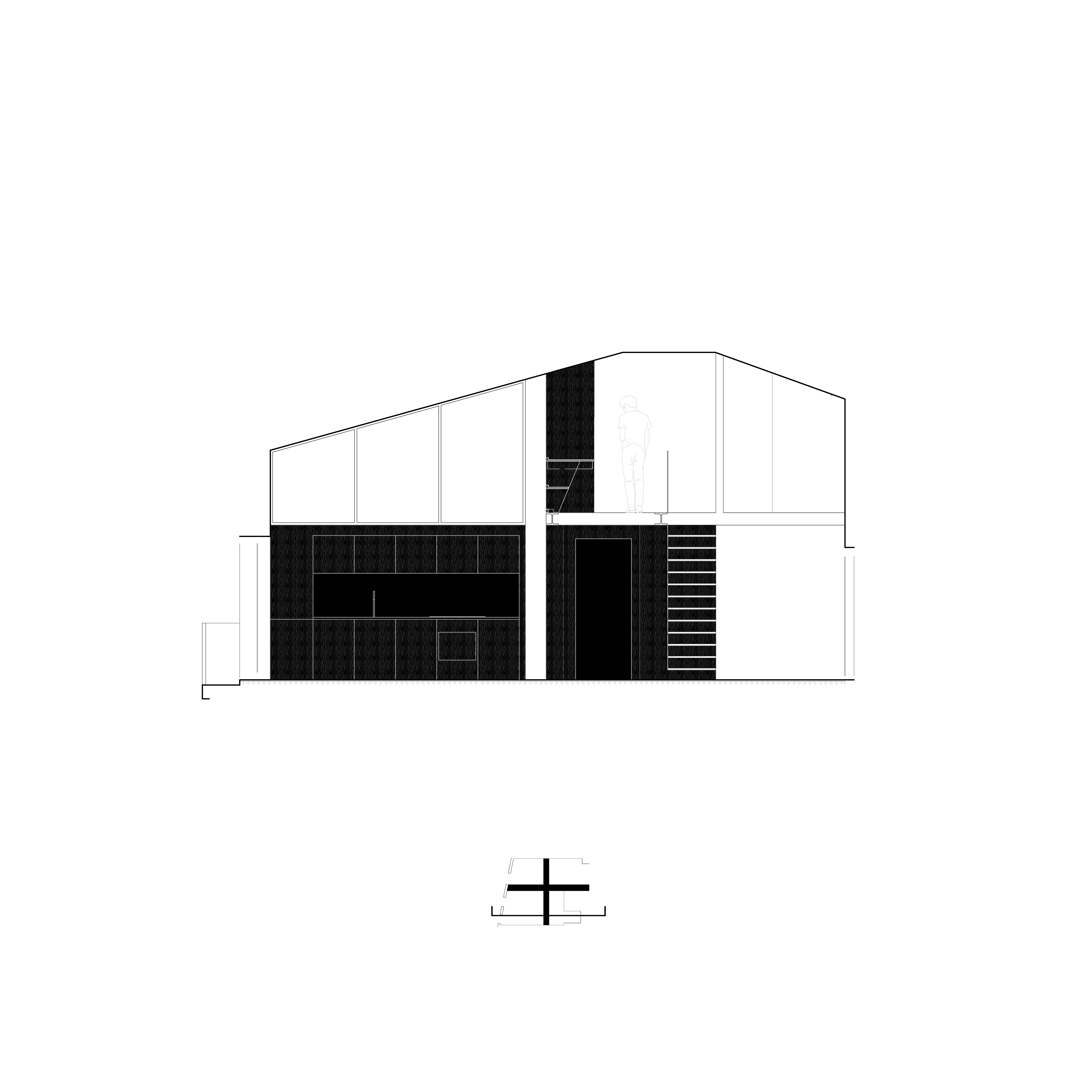
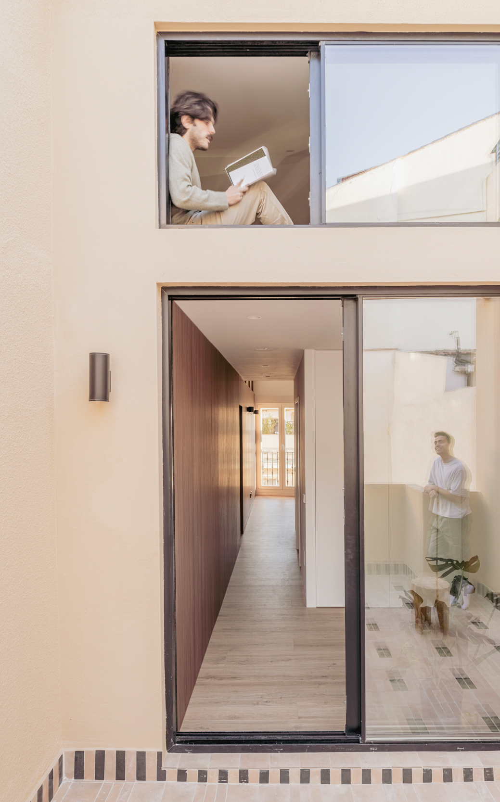
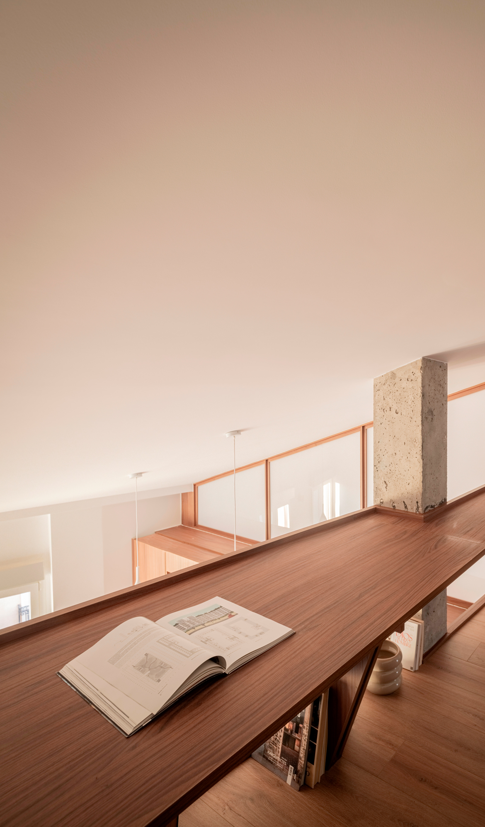
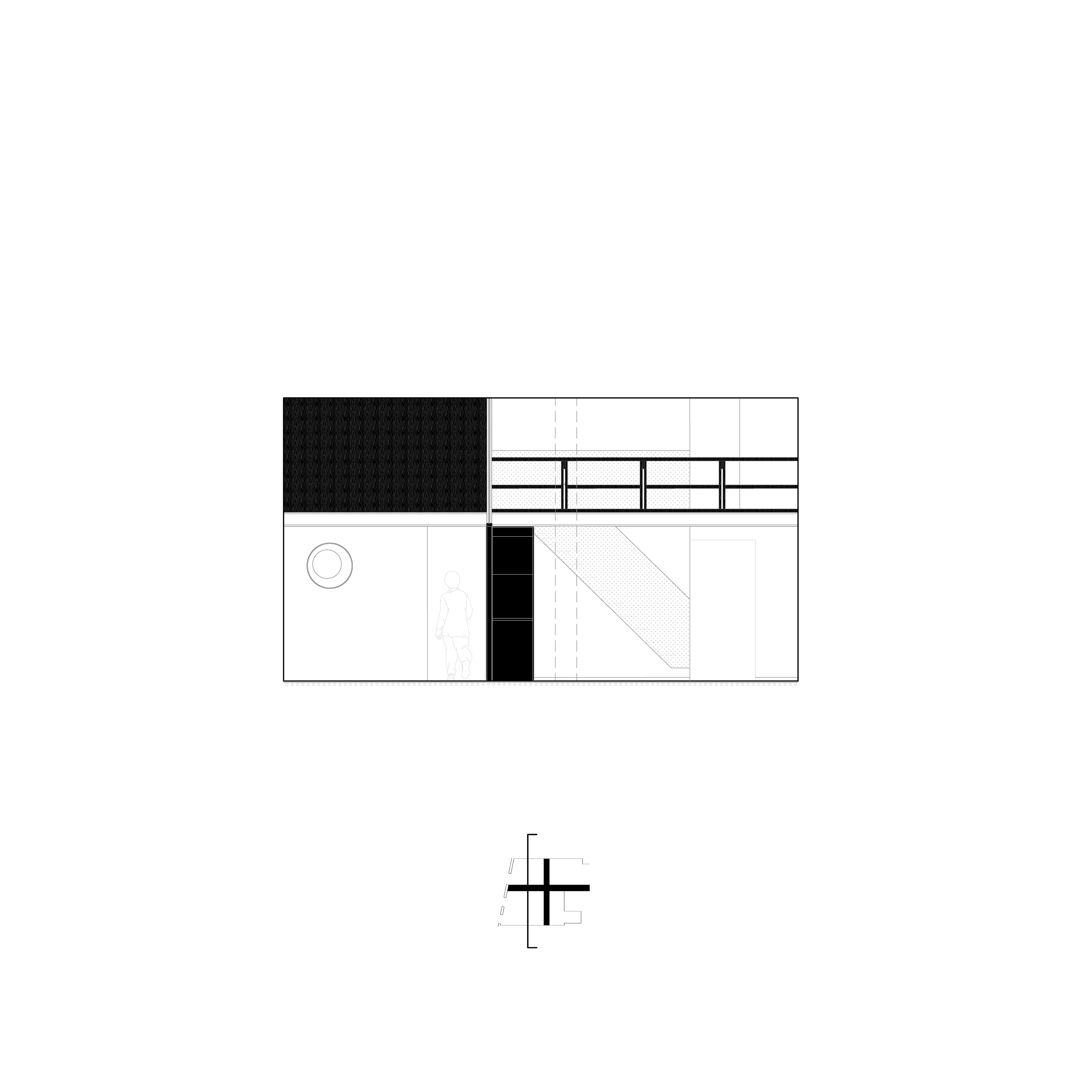
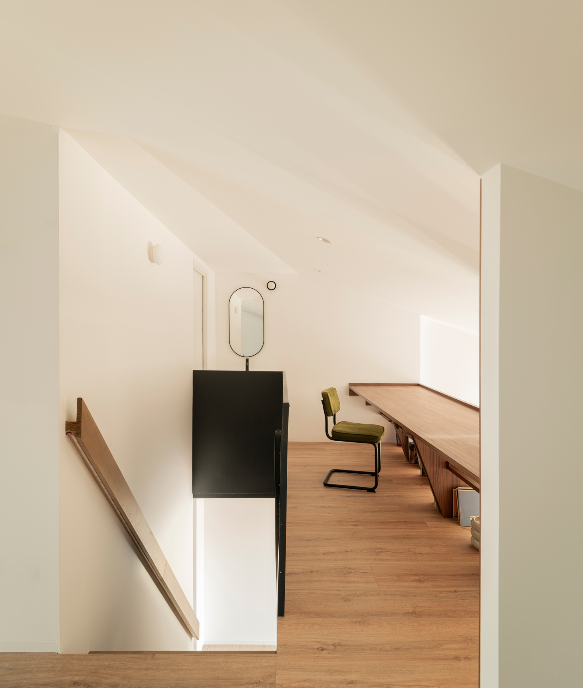


在河之洲 | 水相设计


Villa ai Castelli Romani | STUDIOTAMAT


Villa Infinity | K-Studio
CHROMATIC HOME丨JJ+ estudio

Dental clinic in Madrid (Spain)丨JJ+ estudio
Cross House丨JJ+ estudio


容 | 木卡工作室

胜加北京办公室 | Soong松涛建筑事务所

柘林镇综合服务中心丨集合设计

订阅我们的资讯
切勿错过全球大设计产业链大事件和重要设计资源公司和新产品的推荐
联系我们
举报
返回顶部






