GILDA HAUS | CODOO STUDIO
CODOO STUDIO ,发布时间2024-07-03 09:50:00
Project Name: GILDA HAUS
Location: Madrid, Spain
Design: CODOO STUDIO
版权声明:本链接内容均系版权方发布,版权属于 CODOO STUDIO,编辑版本版权属于设计宇宙designverse,未经授权许可不得复制转载此链接内容。欢迎转发此链接。
San Mateo 6, a place with a long history, a reference point in "La Movida". Located in the heart of the capital, GILDA HAUS arrives at CODOO STUDIO with a clear challenge: "design the new place to be in Madrid."
The briefing posed quite a challenge for the studio. It involved the traditional tavern as a meeting point, the classic cocktail bar culture for after-work gatherings, and a diverse range of electronic music DJs. These were several concepts that needed to coexist within the same space.
A bar that functions both during the day and at night. A place where people can eat, socialize, and dance. These were the premises of what the venue should be. A dynamic space with different areas that transform throughout the day.
Madrid is awesome. Madrid is modern. That's why we created a space that pays homage to the 'dolce vita' of Madrid, inspired by the work of Gianfranco Frattini in the 1970s.
Color as the star element of the project. A full color 360-degree experience.
"Orange is in da HAUS". A monochromatic orange space extends throughout the bar using va- rious materials, planes, and textures. A warmth that is complemented by the vibrant electric blue and the fluorescent orange. The tone of its fabrics, high-gloss paint, and carpeting acquires nuan- ces depending on the light.
As if it were a set, mirrored luminaires are reintroduced. Two large ceilings resembling a :machine à illuminer: culminate two of the main spaces, the bar and the stage.
A disruptive proposal where light, mirrors, and reflections of metallic elements like steel, break the warmth of color and the softness of materials such as velvet.
In the purest Lynchian style, a fresh and modern universe, velvet's fetishist, color, light and pure geometries.
If Don Draper came to Madrid, without a doubt, GILDA HAUS would be his reference spot to enjoy an old fashioned accompanied by some good gildas.
A selection of pictures from the façades, interior views show the different spaces along the place.
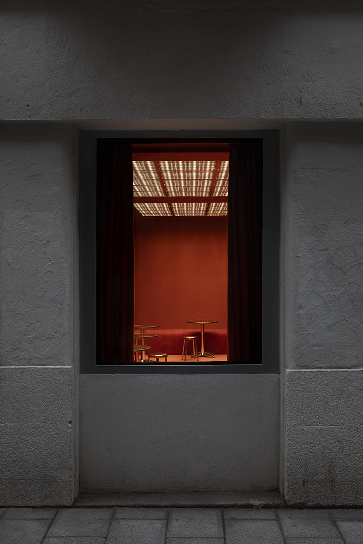
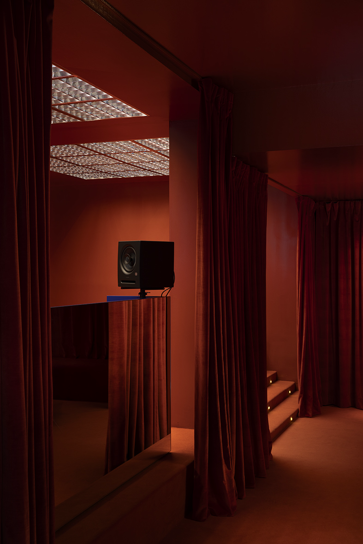
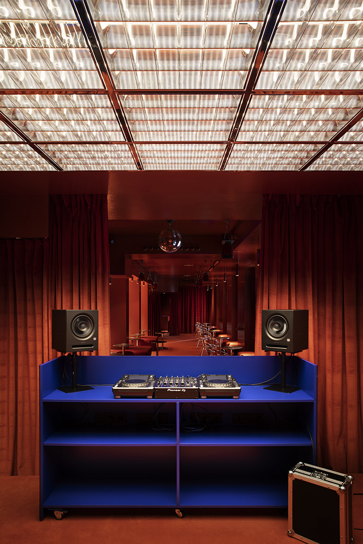
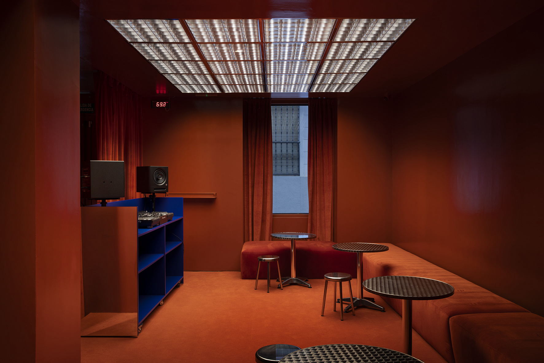
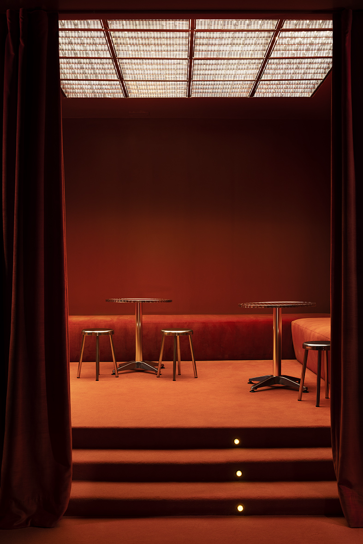
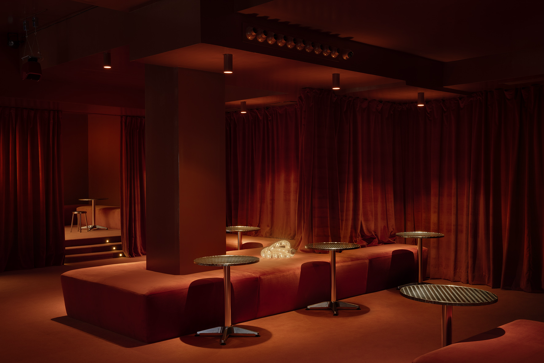
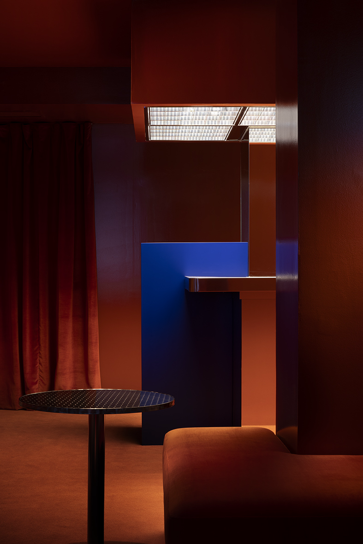
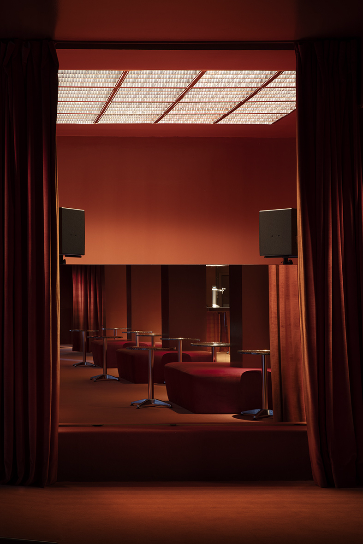
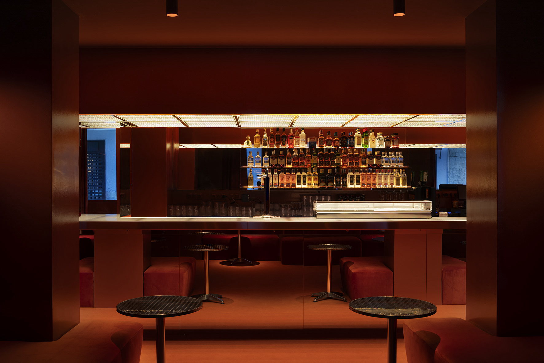
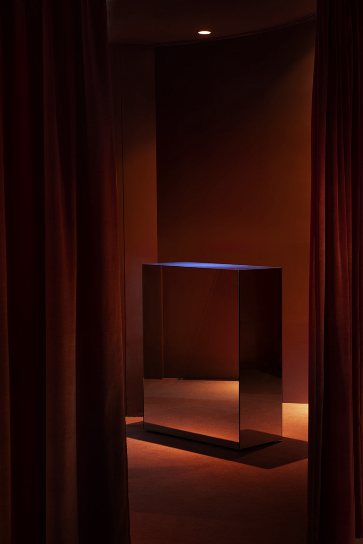
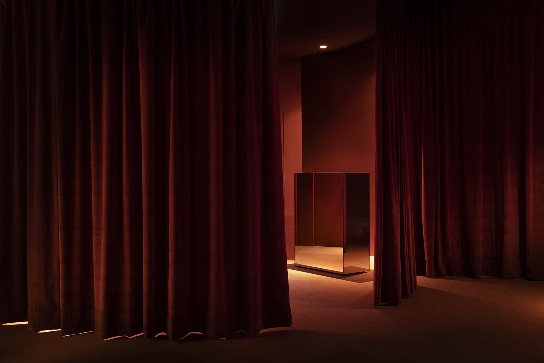
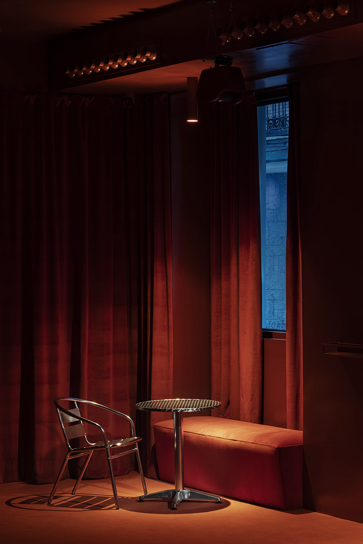
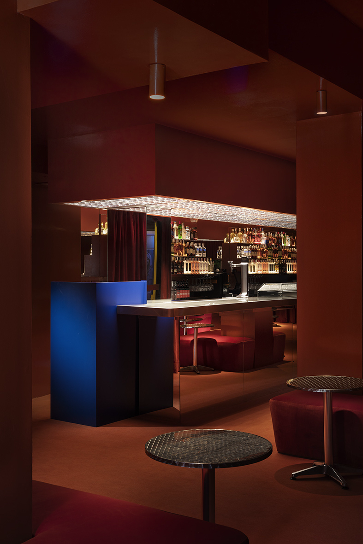
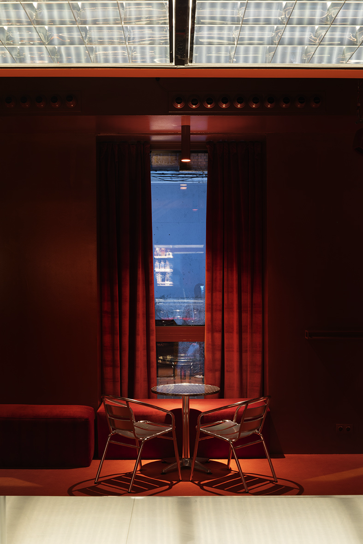
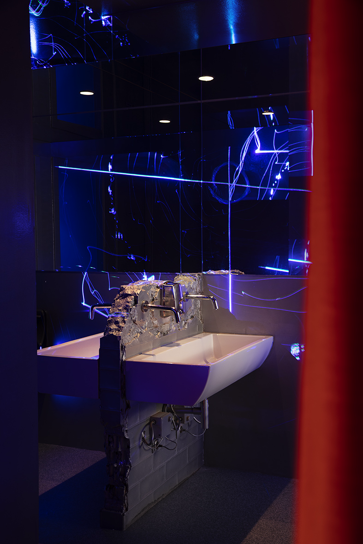
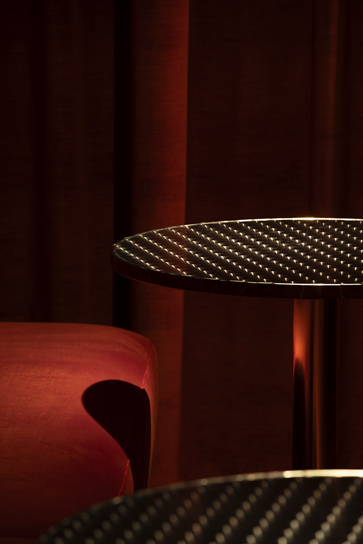
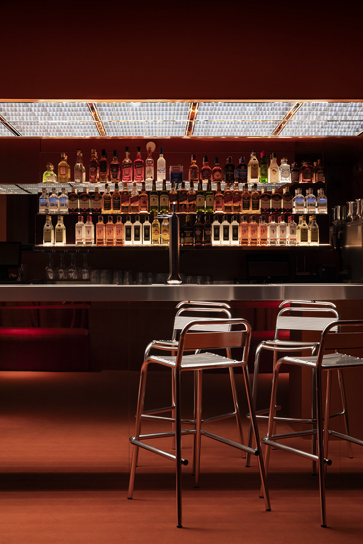
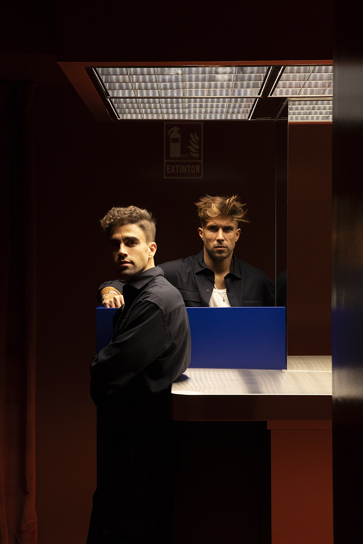
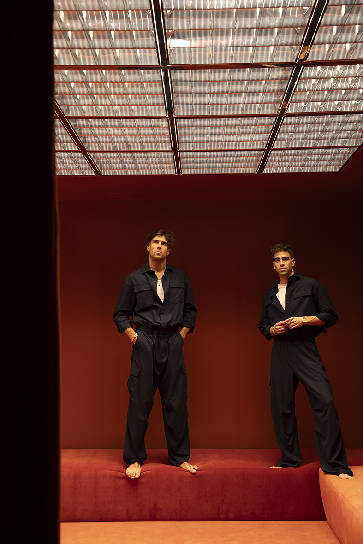

自由之丘:一场温暖的生命“观复” | EAF STUDIO
欢喜衣橱丨多么工作室 Atelier d'More
甘之颐 | 魔戏空间设计
GILDA HAUS | CODOO STUDIO

胜加北京办公室 | Soong松涛建筑事务所

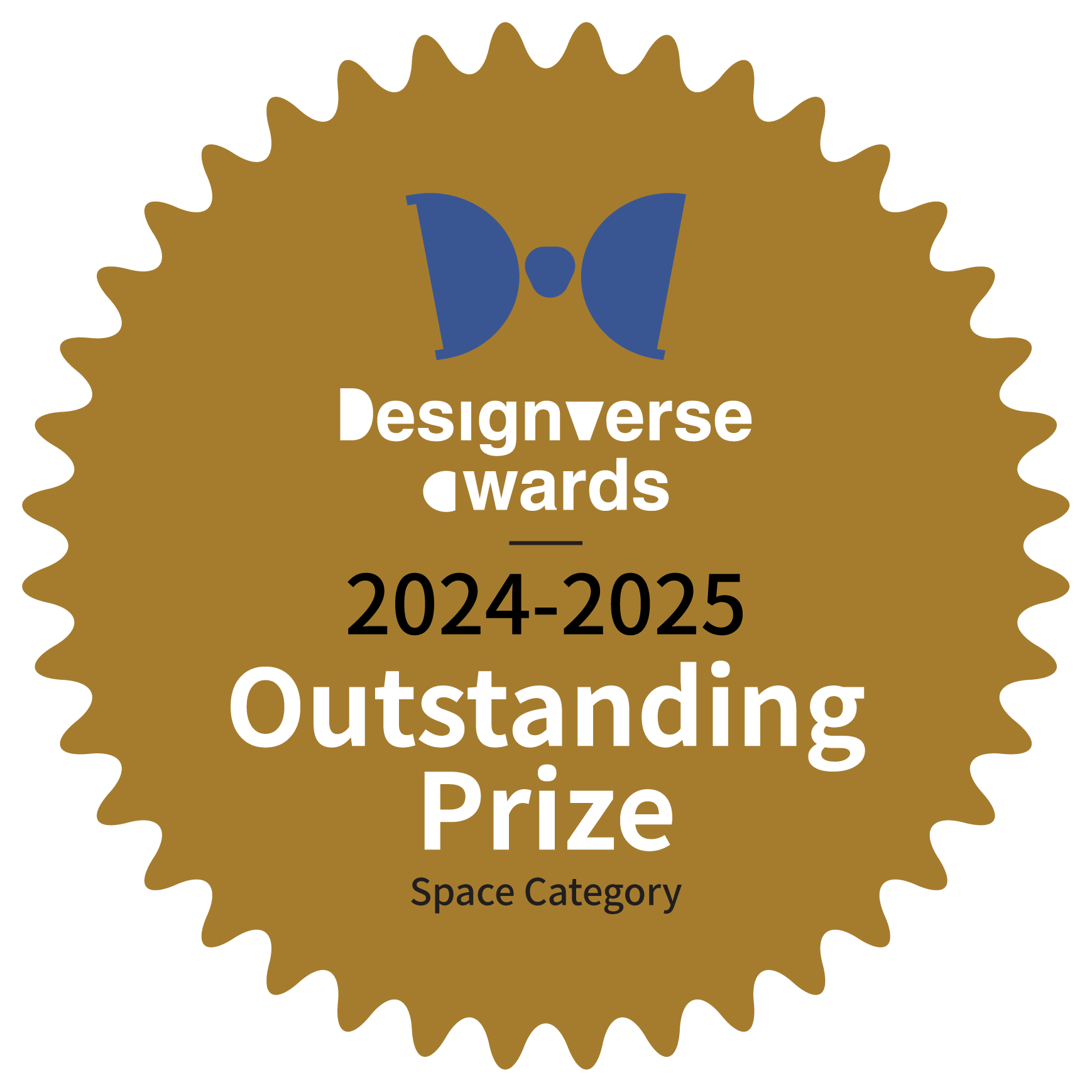
Garden of House of Music | Sou Fujimoto Architects

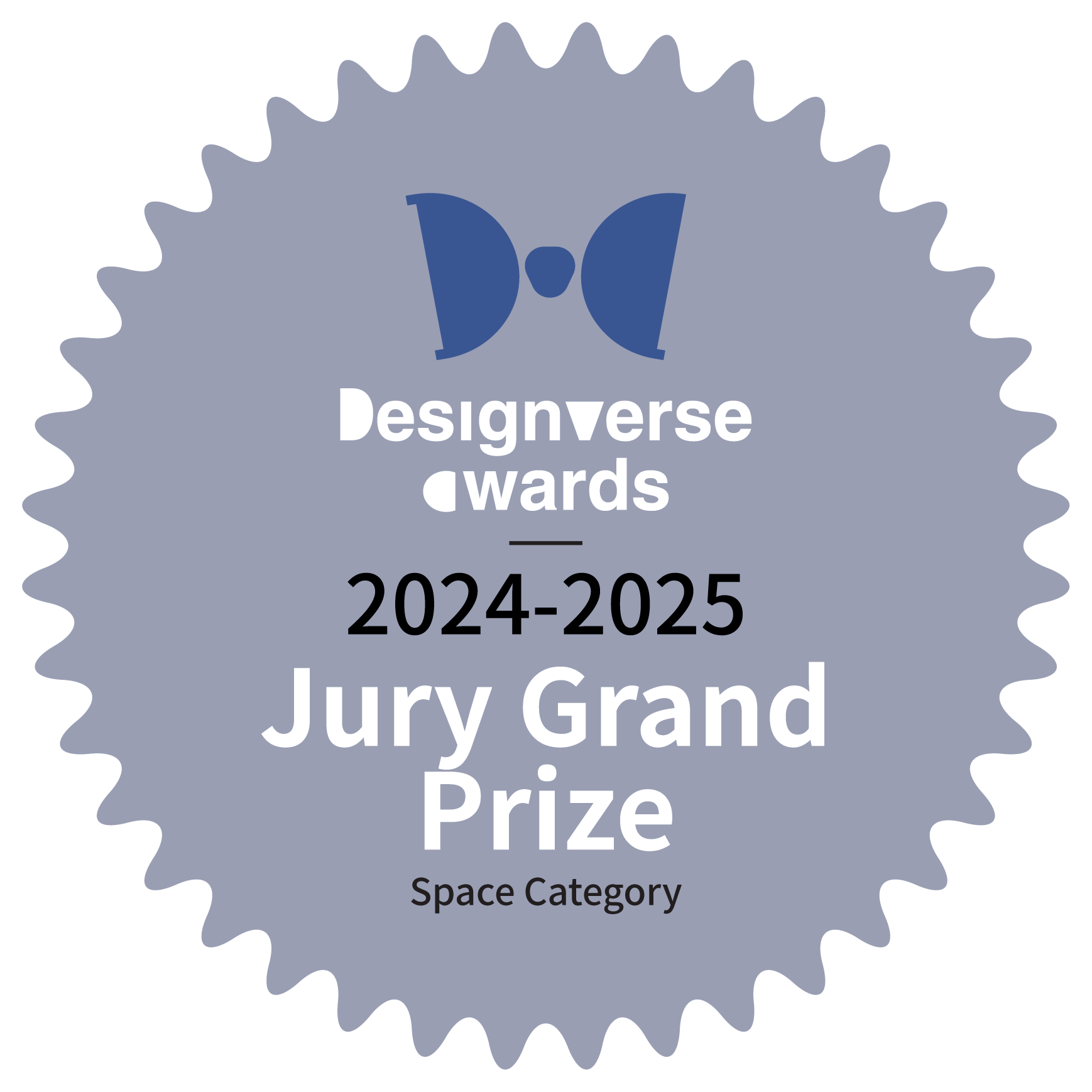
Čoarvemátta Cultural and Educational Hub | Snøhetta

订阅我们的资讯
切勿错过全球大设计产业链大事件和重要设计资源公司和新产品的推荐
联系我们
举报
返回顶部






