J.M.C. House丨Atelier d'Arquitectura J. A. Lopes da Costa
Atelier d'Arquitectura J. A. Lopes da Costa ,发布时间2024-05-07 09:52:00
| Architecture | José António Lopes da Costa e Tiago Meireles |
| Co-workers | Sérgio Almeida |
| Engineering | Strumep - Engenharia Projedomus – Projectos e Inst. Eléctricas Inteligentes, Lda IRG, Inspeções Técnicas, S.A. |
| Location | Escapães, Santa Maria da Feira |
| Project Date | 2017-2019 |
| Building Date | 2019-2021 |
| Building Contractor | A. S. Correia Lda. Construções Manuel Jesus da Costa, Lda. Manuel Fernando Reis, Unipessoal, Lda. |
| Photography | Ivo Tavares Studio |
版权声明:本链接内容均系版权方发布,版权属于 Atelier d'Arquitectura J. A. Lopes da Costa,编辑版本版权属于设计宇宙designverse,未经授权许可不得复制转载此链接内容。欢迎转发此链接。
The house is situated on a triangular plot with a steep slope along the access street, in the East/West or South/North direction. This has influenced its shape and volume.
The construction is positioned at the highest level on the East side, with the house mainly opening to the West. It is distributed over three floors, taking advantage of the slope of the land. Pedestrian and vehicle access are located at different levels through Rua Dr. Domingos da Silva Coelho, utilizing the natural slope of the road and land. The pedestrian access is situated at a higher level on the ground floor, leading to the house entrance through a flap. The car access is located further west at a lower level, leading to a partly covered patio that connects to the garage and service entrance in the basement. The two levels are externally connected through a ramp located to the south or a staircase that connects the ground floor patio, next to the pool, to the basement parking patio.
The ground floor comprises the living and dining room, the kitchen and, located at North, the bedroom/office and the bathroom. All these spaces open to the West over the terrace and the pool. The kitchen is more related to the covered patio, which is topped by the volume containing the outdoor bathroom and barbecue. The staircase, situated to the south, connects all three floors. On the first floor, there are three bedrooms, all of which are suites. They are arranged along a corridor that is partially open to a double-height ceiling on the ground floor. The main suite is located to the north, above the bedroom/office on the lower floor, creating a balance between these two floors and the basement floor. The basement contains a garage, pantry, laundry room, bathroom, and multipurpose room that opens onto an East-facing patio.
We aimed to create a uniform and formal set, with consistent volume and materials that distinguish each floor, resulting in a dynamic and less compact structure.
The swimming pool, situated at the rear of the ground floor terrace, overlooks the western garden and visually connects with both the interior living spaces and the exterior covered area. The design of the house's exterior, like its internal organization, aimed to enhance the visual and functional connection between the inside and outside spaces. It maximized solar exposure while also ensuring privacy from the surrounding land.
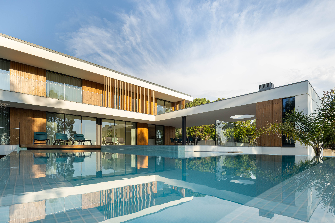
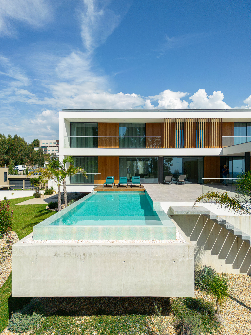
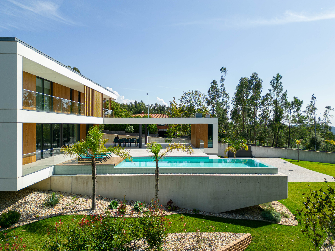
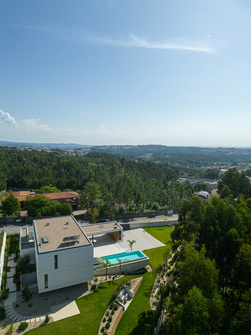
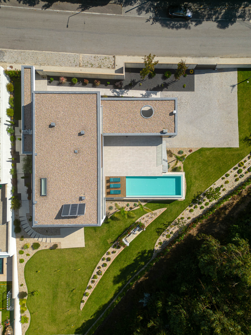
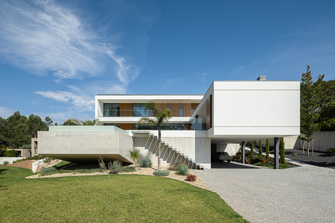
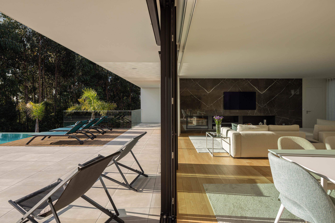
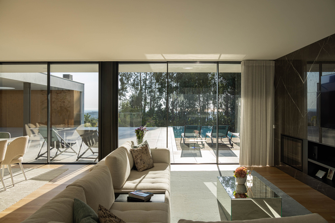
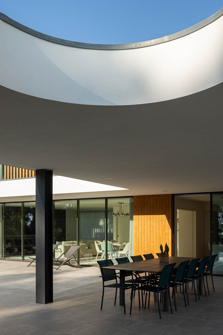
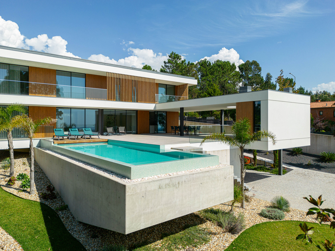
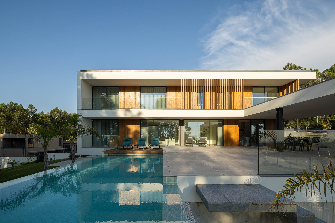
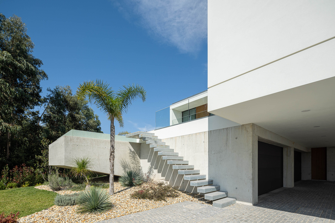
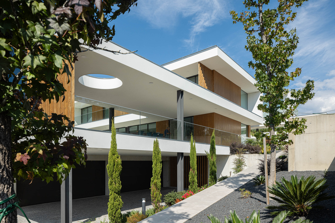
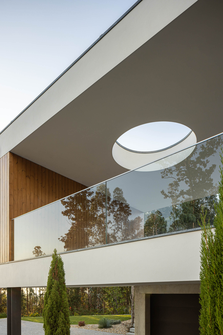
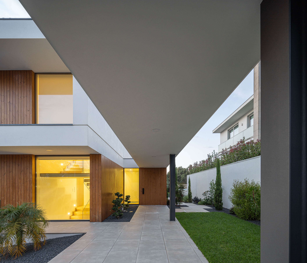
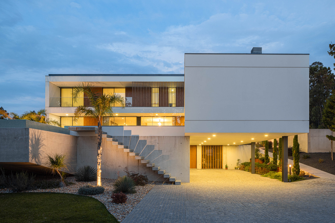
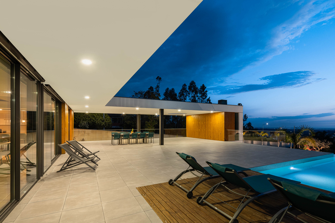
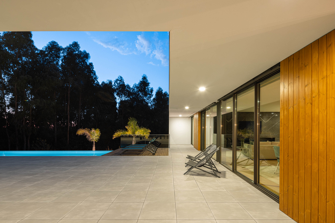
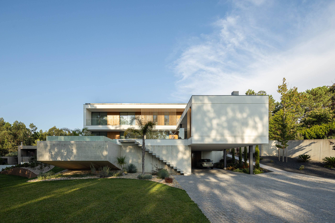
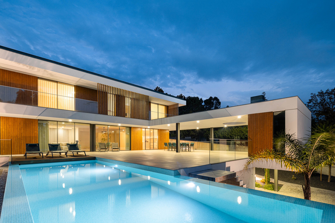
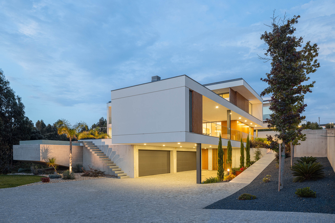
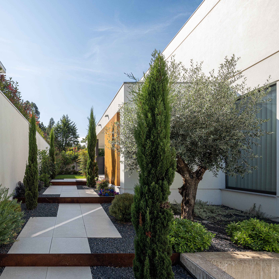
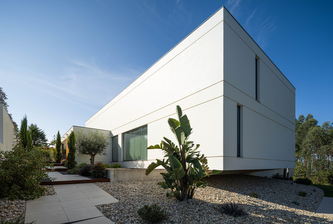
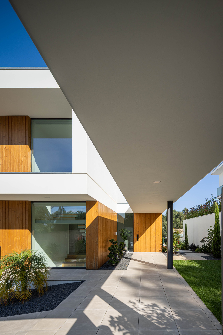
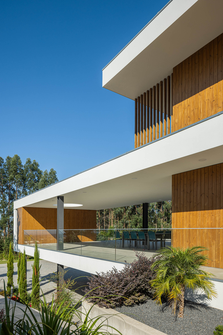
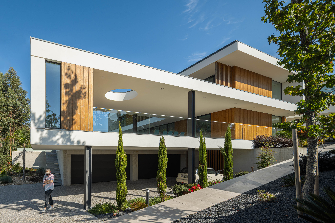
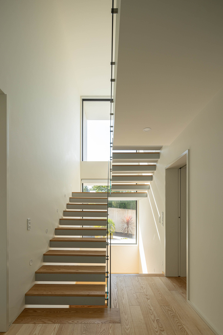
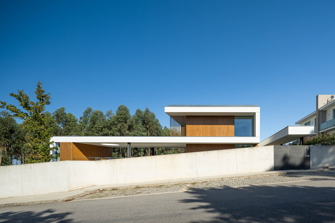
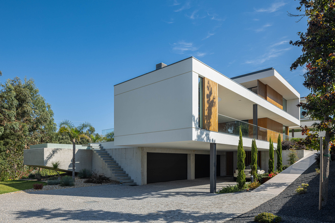
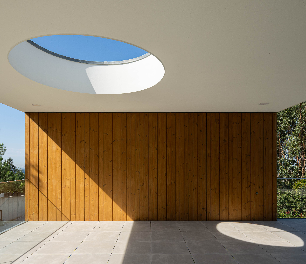
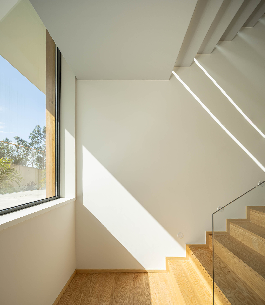
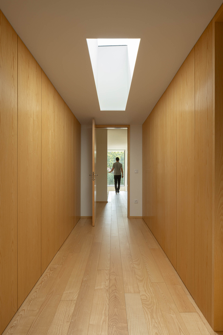
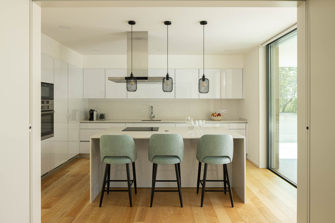
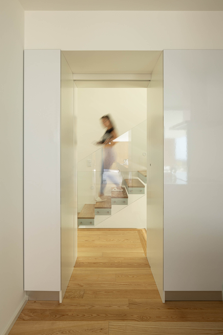
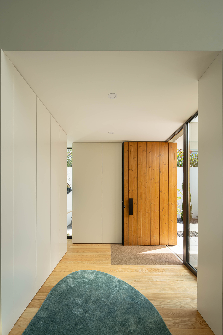
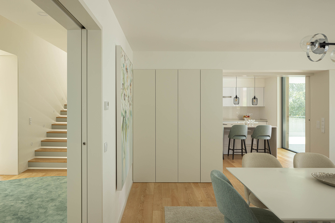
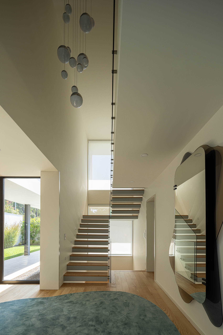
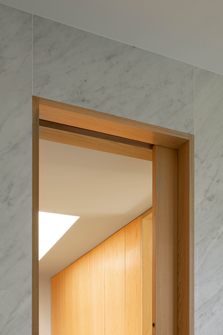
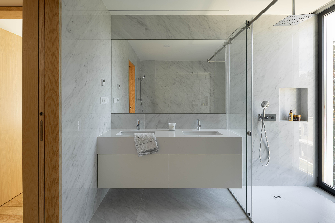
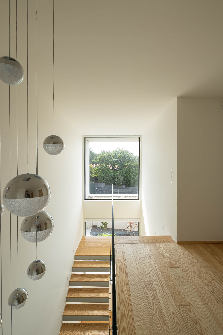
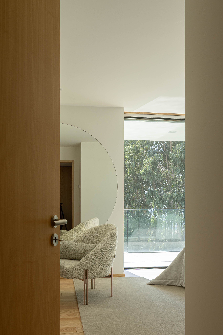
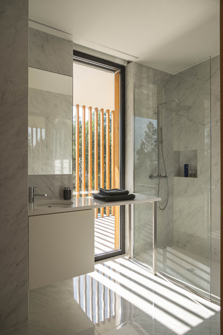
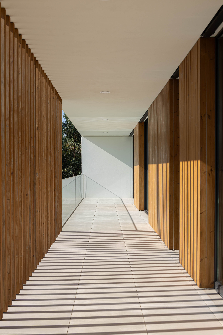
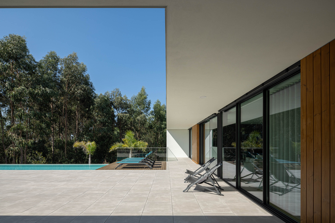

Cloud 11 | Snøhetta

张江科学之门双塔:以前瞻设计打造城市的创新引擎 | Gensler
Le Stalle丨Pedro&Juana


Lourosa-Fiães Transport Interface | Atelier d'Arquitectura Lopes da Costa
J.M.C. House丨Atelier d'Arquitectura J. A. Lopes da Costa
Marlim D. João IV丨Atelier d'Arquitectura J. A. Lopes da Costa

ZONES I POLY VOLY 新办公空间丨众舍设计事务所

气泡宇宙 | VAVE Studio

深圳湾超级总部基地城市展厅改造设计丨PILLS

订阅我们的资讯
切勿错过全球大设计产业链大事件和重要设计资源公司和新产品的推荐
联系我们
举报
返回顶部






