Hayama Apartment丨Roovice
Roovice ,发布时间2024-04-07 14:21:34
Project Name: Hayama Apartment
Design: Roovice
Lead Architect & Site Manager: Koichi Takahashi
Photography: Akira Nakamura
版权声明:本链接内容均系版权方发布,版权属于 Roovice,编辑版本版权属于设计宇宙designverse,未经授权许可不得复制转载此链接内容。欢迎转发此链接。
The 55 years old apartment is located in the beach town of Hayama, on the southeast of the ever-popular tourist area of Kamakura on the Miura Peninsula.
The owners contacted us with the request of transforming the space into a bright and easy to take care of home. The apartment building in which it is located, with big windows facing a large garden, had plenty of potential to fulfill their desire.
We opted to unify the interior in bright colors, and chose lauan as an accent. Upon client's request, PVC flooring sheets were used in most of the spaces except for the bedroom and entrance area. We found it to be the ideal material for the case - more durable than cushion floorings and easier to clean than PVC tiles, as there are no joints.
We found out that the old wallpaper was weakened by the humid climate of Hayama, so we applied diatomaceous earth on all the walls, for humidity control.
The kitchen used to be enclosed in a small separate room. By removing the partition walls and joining it with the living room, we created an airy space that draws in the outside light and through the large windows visually connects to the garden.
The new kitchen was made by combining a stainless countertop with custom-made lauan plywood storage units. The white tile counter, which is set to match the owner's stainless high chairs, can be used for standing or sitting down depending on the mood. The same tiles have been used to frame the kitchen.
Lauan storage cabinets have been installed in the dining area.
By designing a custom-made desk taking over 5 meters of the wall of the living room, we wanted to create a place that can be used by the whole family at the same time, side by side. We expected the living room to become a place for work and study, and that the family would naturally gather there. We aimed to create a house capturing the atmosphere of Hayama, where time still flows slowly.
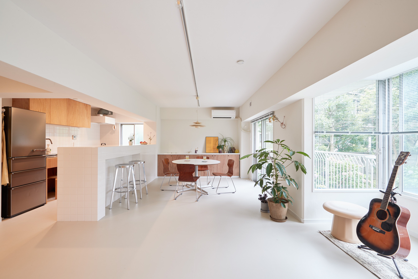
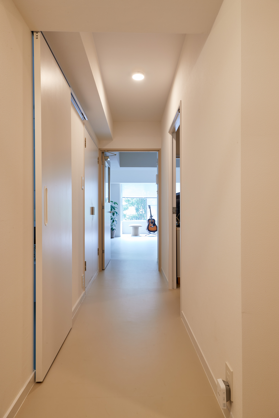
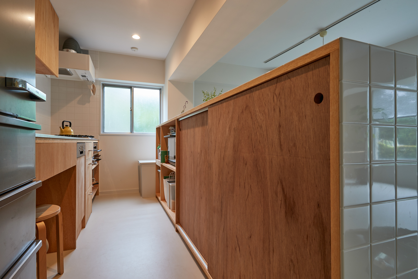
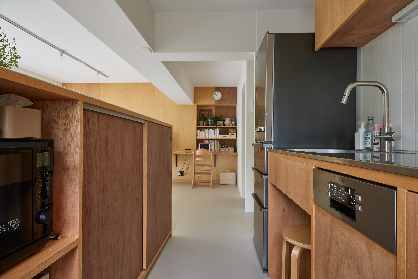
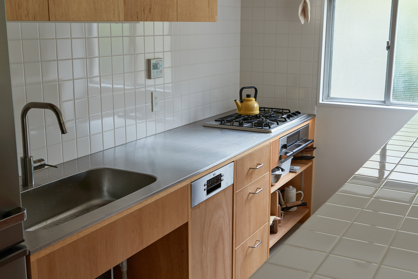
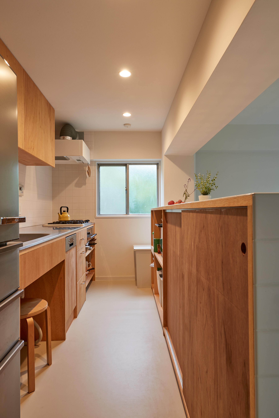
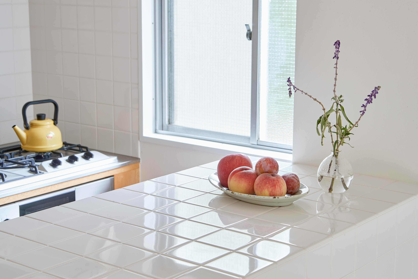
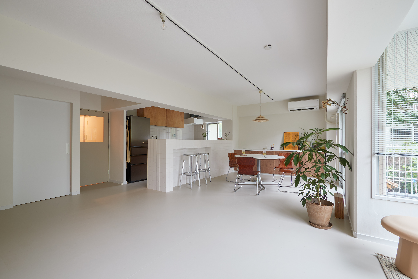
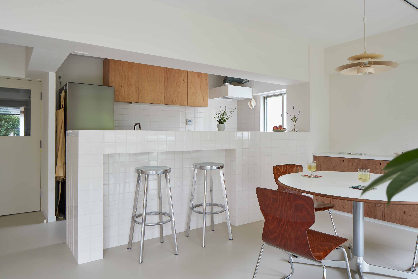
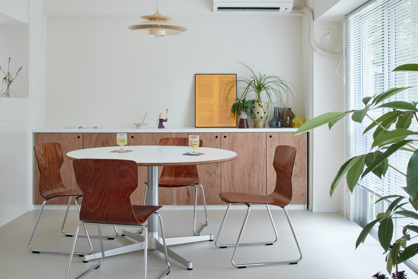
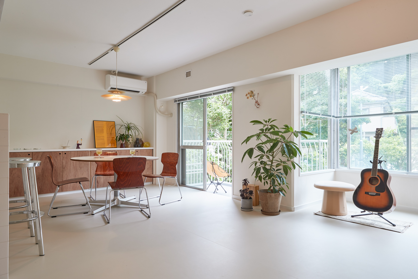
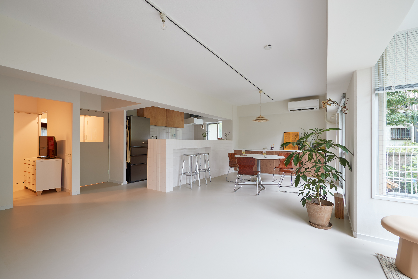
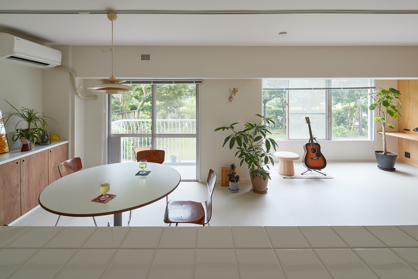
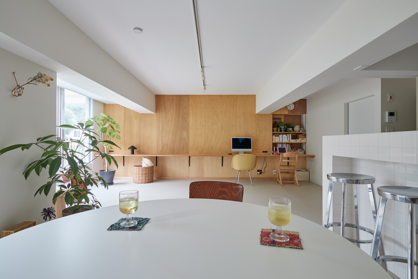
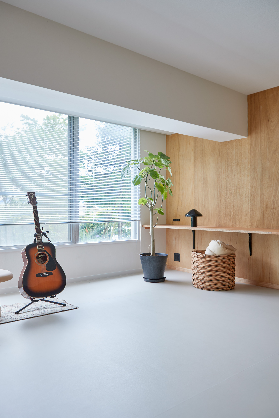
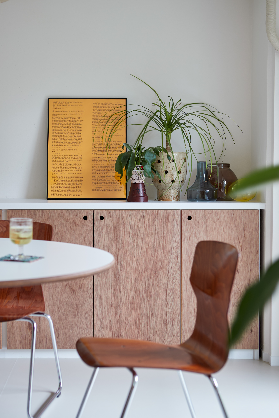
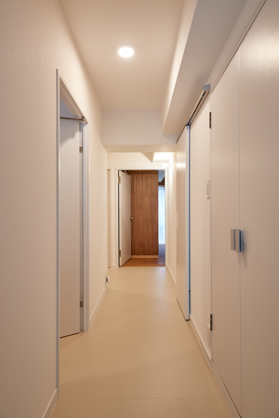
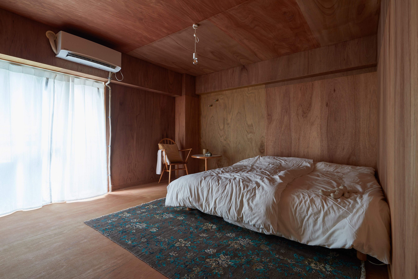
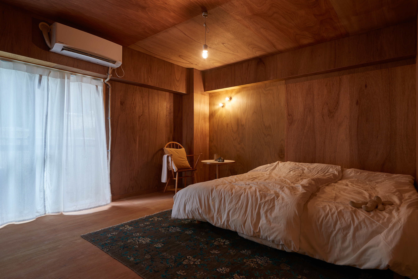
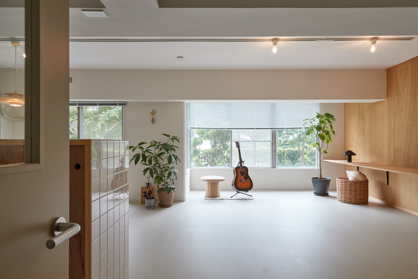
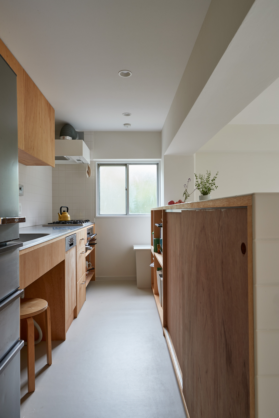
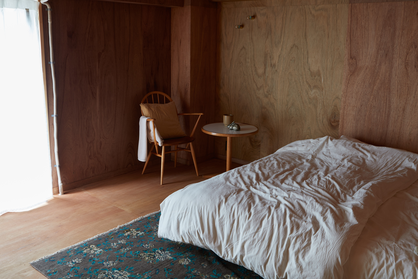
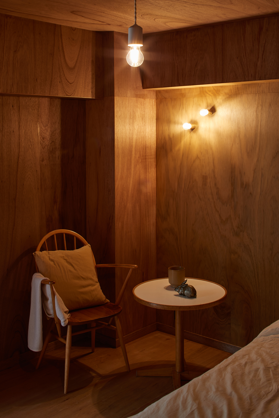
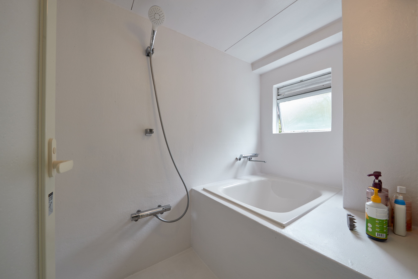
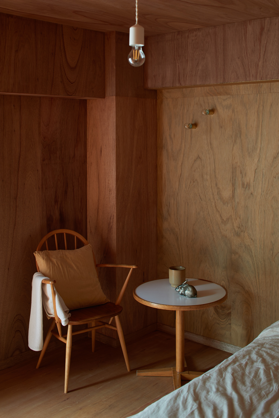
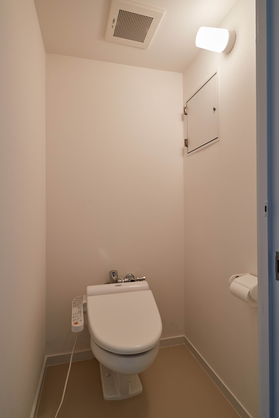
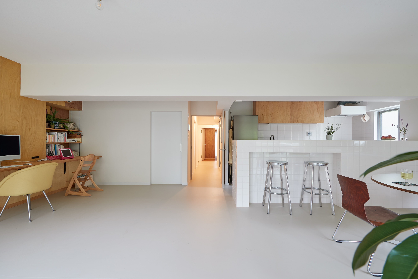
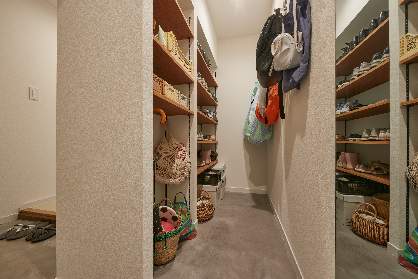
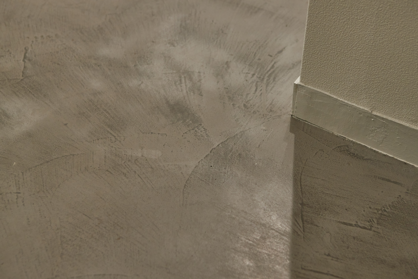
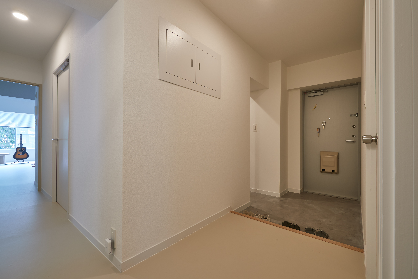
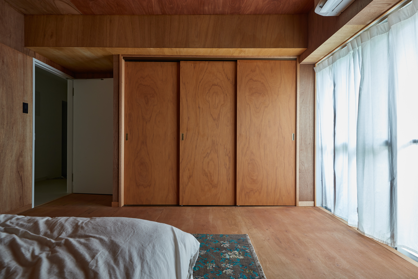
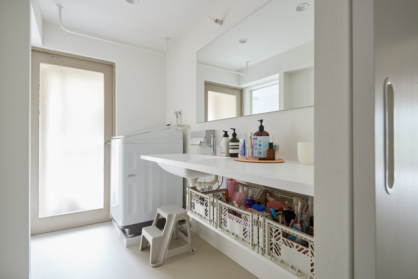


在河之洲 | 水相设计

“学背之家”,城中村的故土原乡 | 仓北文旅·共和营造建筑工作室


Villa ai Castelli Romani | STUDIOTAMAT


Fueda House | ROOVICE
House in Itabashi丨Roovice
Apartment in Kamakura丨Roovice

第二届WCM世界校园大师年度分类冠军及三强,德国旭勒、HAY、胶囊茶语及小库科技品牌大奖全面揭晓!

台中花博游客中心 | 境衍設計 林柏陽建築師事務所
北京知嘛健康大兴数字工厂参观大厅丨WUUX無象空間建筑

订阅我们的资讯
切勿错过全球大设计产业链大事件和重要设计资源公司和新产品的推荐
联系我们
举报
返回顶部






