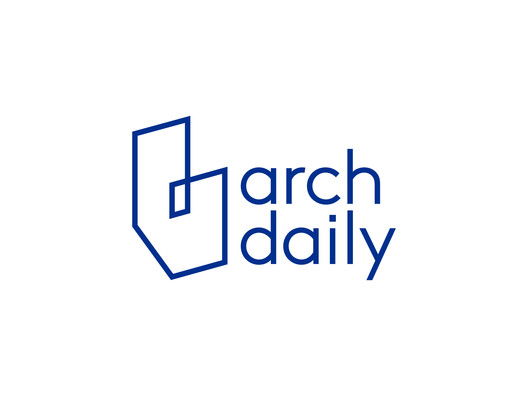Fitness Center丨Capote Marcondes Longo Arquitetura e Urbanismo
Capote Marcondes Longo Arquitetura e Urbanismo ,发布时间2024-03-05 09:50:00
Project: Fitness Center – Plateau D’or
Location: Goiânia, G.O.
Building Area: 1.600 m²
Area: 9.480 m²
Project / Construction: 2022 / 2023
Architecture and interiors: Capote Marcondes Longo Arquitetura e Urbanismo
Authors: Luis Capote, Damiano Marcondes, Chantal Longo
Collaborators: Fernanda Pinha, Mariana Firmino
Complementary Projects:
Metal / Concrete structure: Hirata & Associados Consultoria e Projetos Estruturais;
Ferenge Soluções em Estruturas Metálicas
Foundations: Raiz Engenharia e Serviços Industriais
Electrical Installation: Automatize – Projeto Elétrico
Hydraulics: Sanieng Projetos e Saneamento
Landscape: Yara Hasegawa Arquitetura
Lighting Consultant: Senzi Consultoria Luminotécnica
AC: FGC Engenharia (Felipe Gomes Custódio Engenheiro Eletricista)
Acoustics: Dulcirene Aires & Engenheiros Associados
Fire Safety: Vanêssa Sotério de Oliveira
Accessibility Consultant: Design Universal Consultoria
Wayfinding and Signage: UND Comunicação Visual
Pools: Fulltech Piscinas
Automatic Watering: Suporte Irrigação
Construction Execution: Grupo TocTao
Suppliers / Manufacturers:
Vinyl flooring: ACE Pisos e Revestimentos Corporativos
Draining external floors: Revesto Pisos e Revestimentos de Alto Padrão
Shade structure and
metallic coating: Hunter Douglas
Ceramic tiles: Colormix
Lighting: Flow Iluminação
Acoustic covering: Saint Gobain
Ceramics and metals: Celite, Roca e Docol
Kitchen equipment: Cozil
Pool building coating / lining: Placo
Photographs: Leonardo Finotti
PUBLICATIONS: ARCHDAILY - FITNESS CENTER / CAPOTE MARCONDES LONGO ARQUITETURA E URBANISM
版权声明:本链接内容均系版权方发布,版权属于 Capote Marcondes Longo Arquitetura e Urbanismo ,编辑版本版权属于设计宇宙designverse,未经授权许可不得复制转载此链接内容。欢迎转发此链接。
The new Fitness Center of Plateu D'or, located in the city of Goiânia - GO, was designed to serve the residents of the condominium, divided into 2 main blocks.
The first one is for swimming pool, sauna, and rehabilitation/physiotherapy, and the second one is for strength training, aerobic exercise, and Pilates. The first block houses the swimming pool, which was implemented in a metal structure building with a retractable cover, allowing flexibility in its use for training and leisure on weekends. This space is interconnected with the rehabilitation pool and sauna. All are completely accessible.
In the second block, the strength training, aerobic exercise, and Pilates rooms were implemented under a large "shade" structure, protected from the intense heat of the region, and allowing great transparency of the spaces and integration with the existing landscaping and forest in the area.
Connecting these spaces, a snack bar area was implemented. Located near the training and leisure areas, as well as the jogging track, this area serves as a support for the condominium's users and events, also with great contact with the gardens and existing forest.
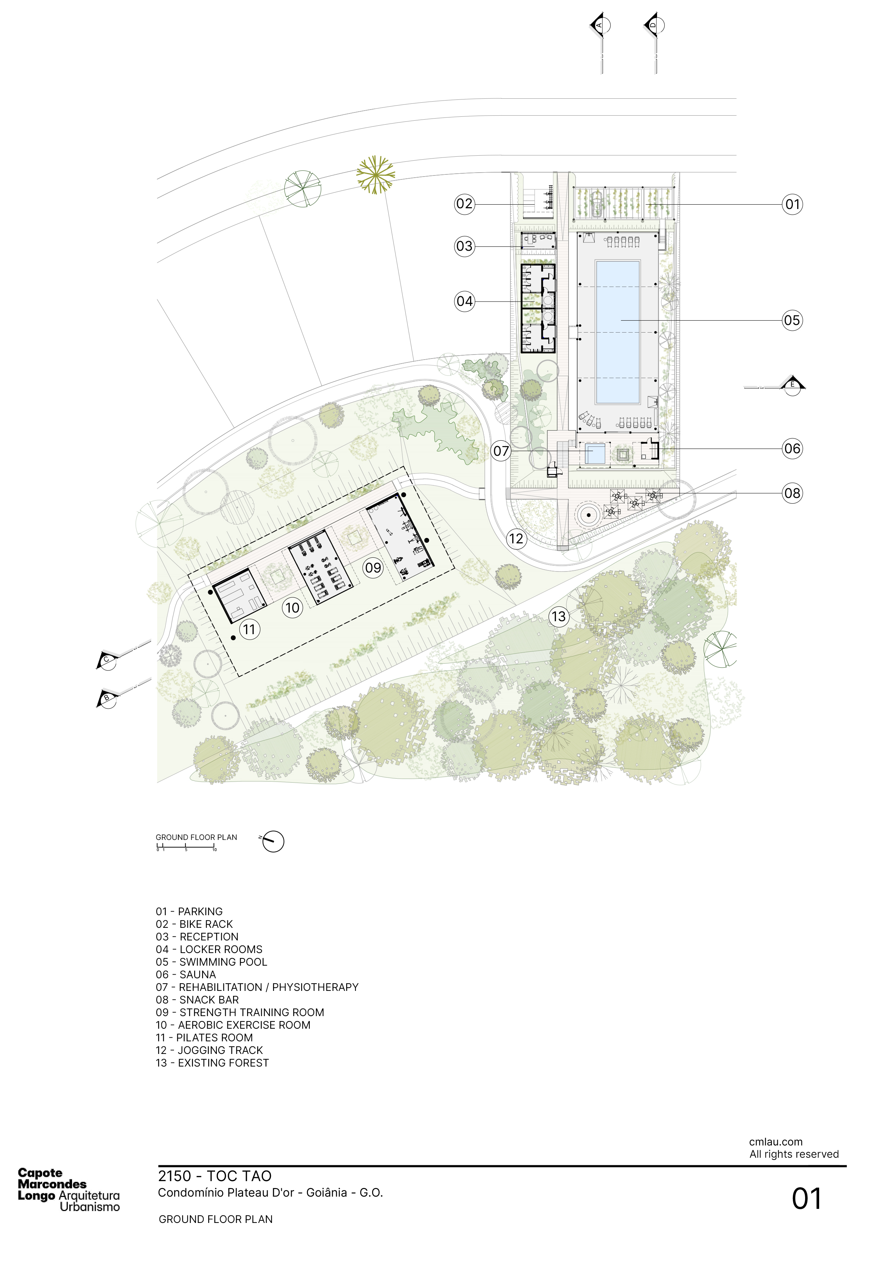
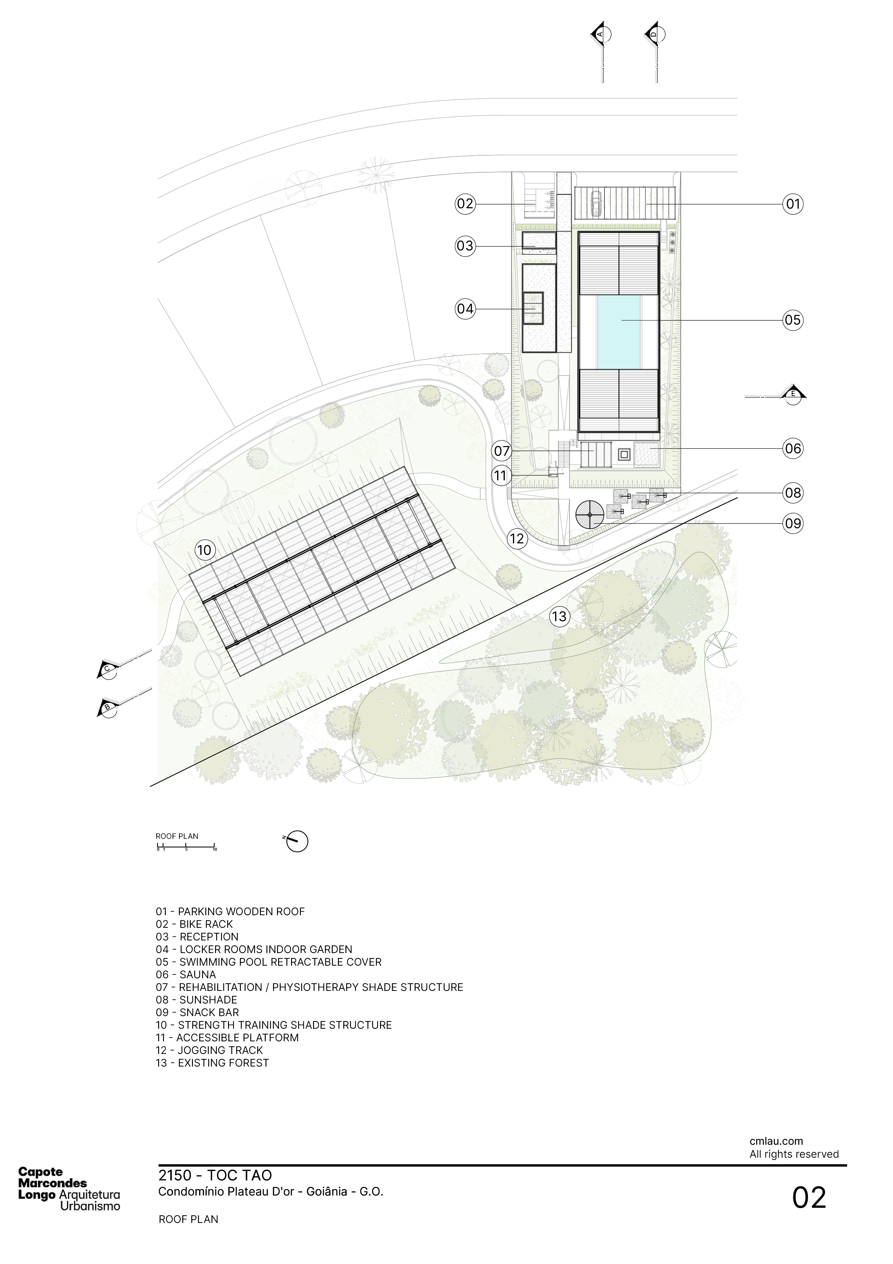
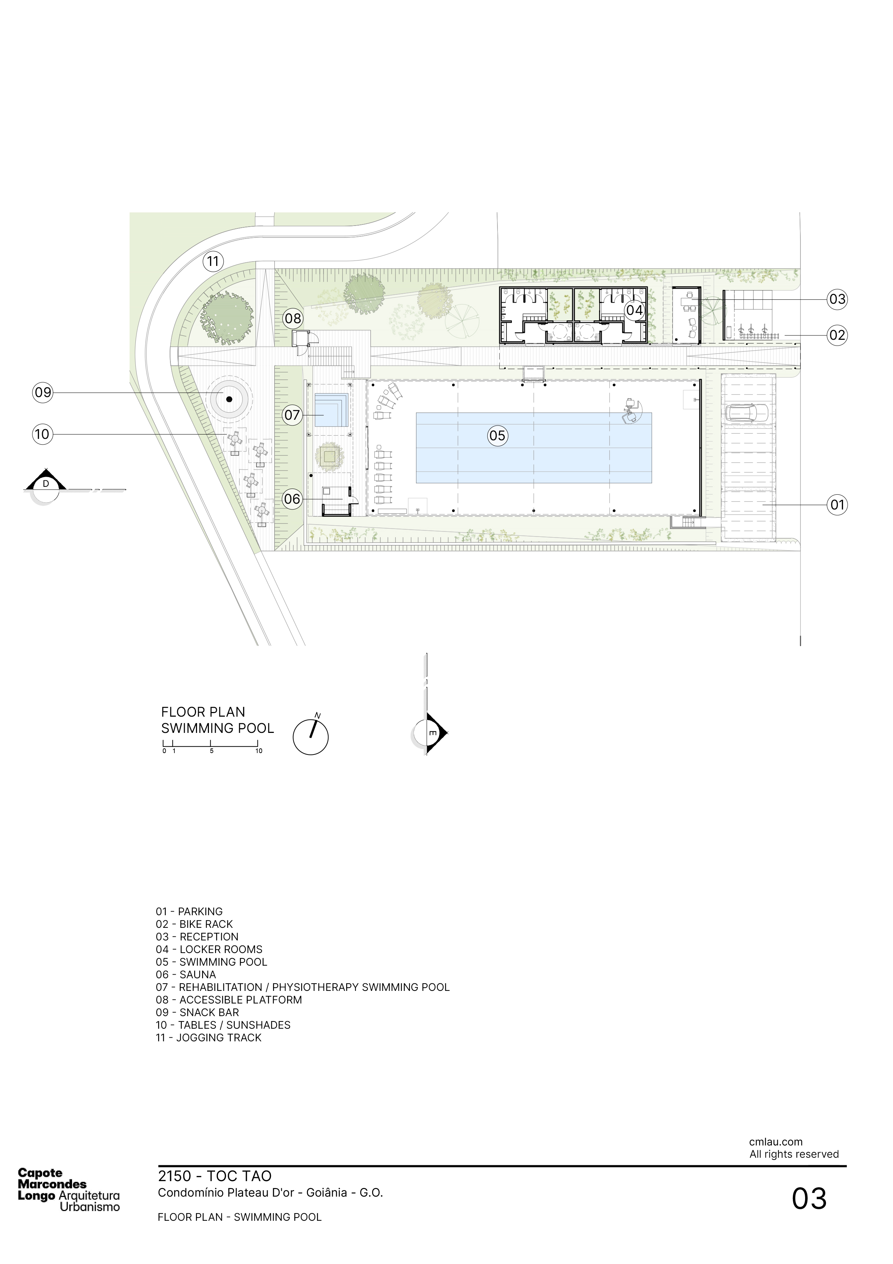
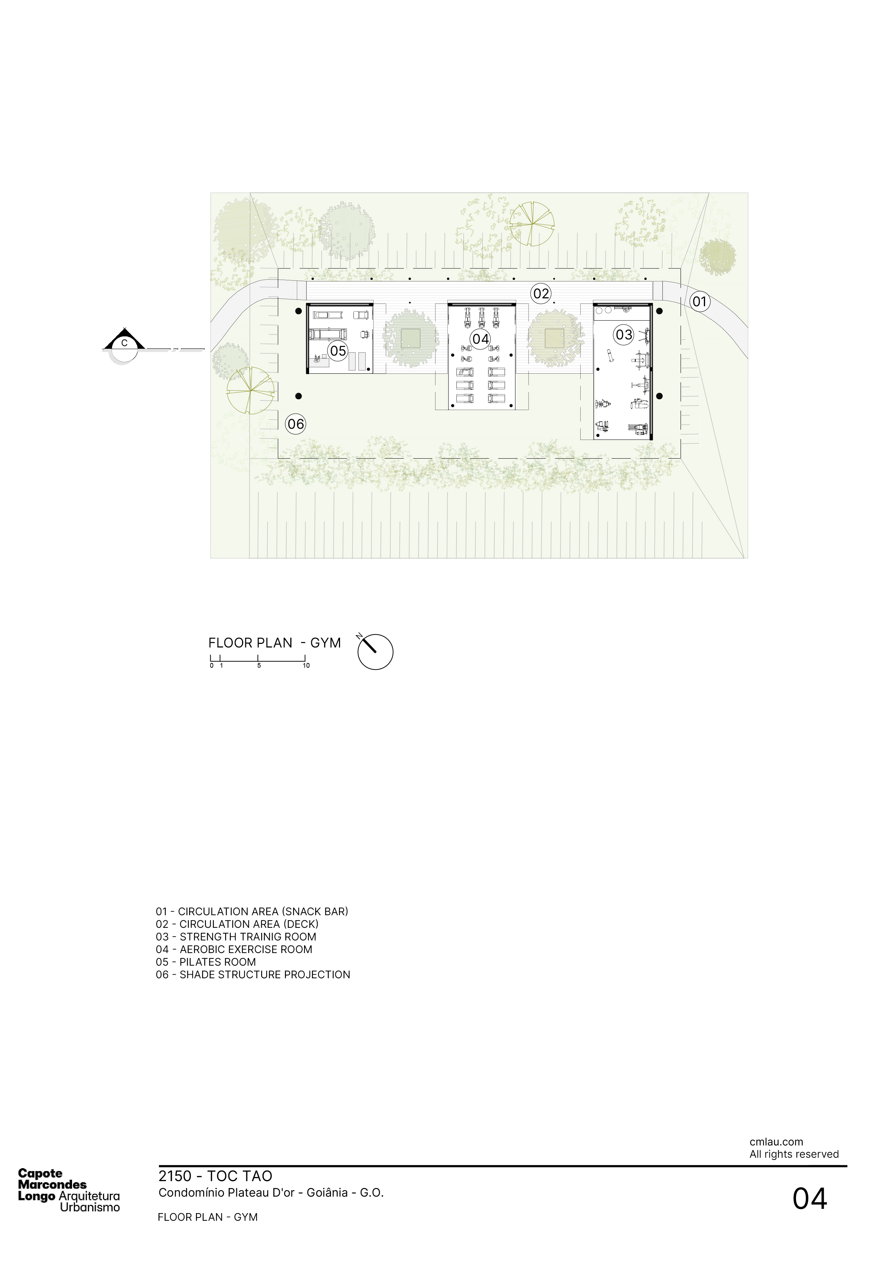
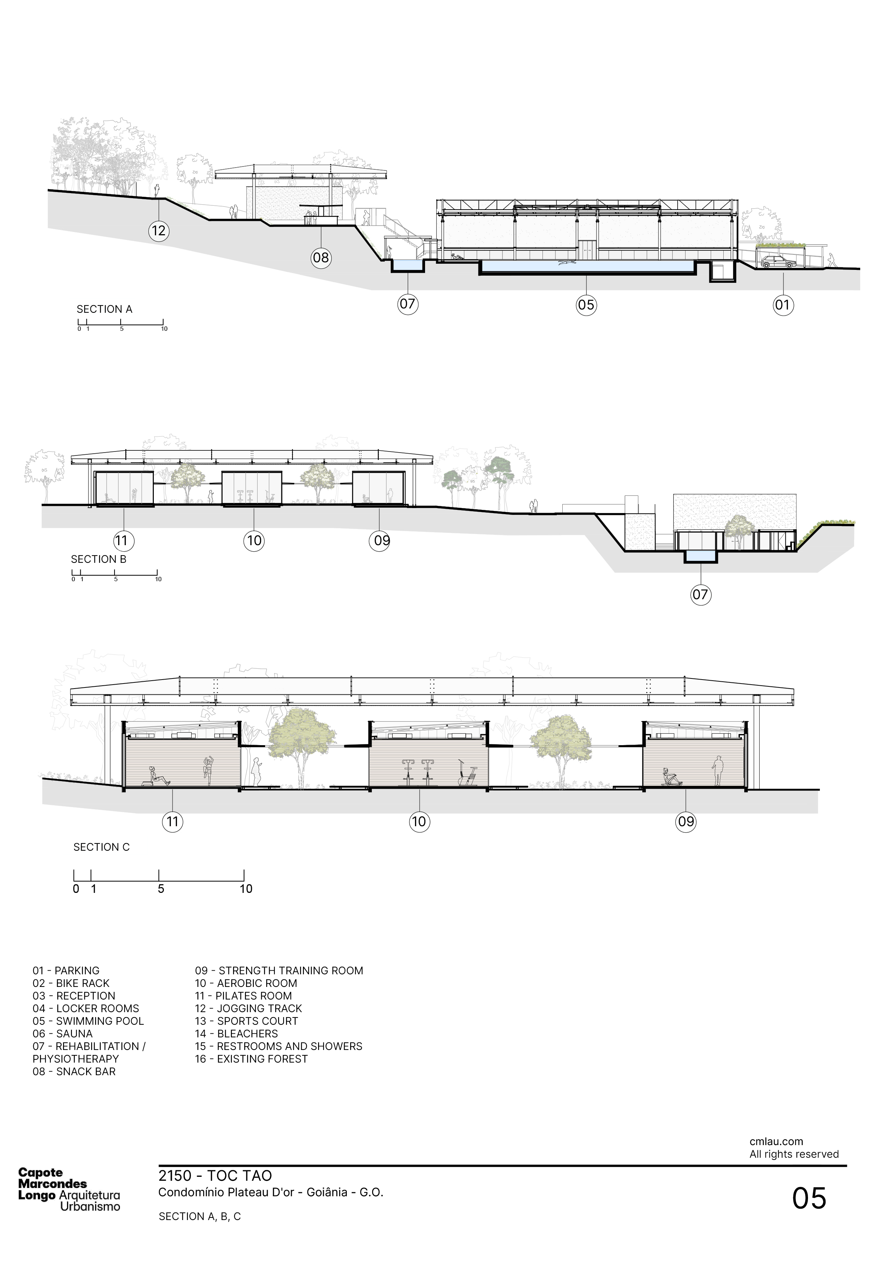
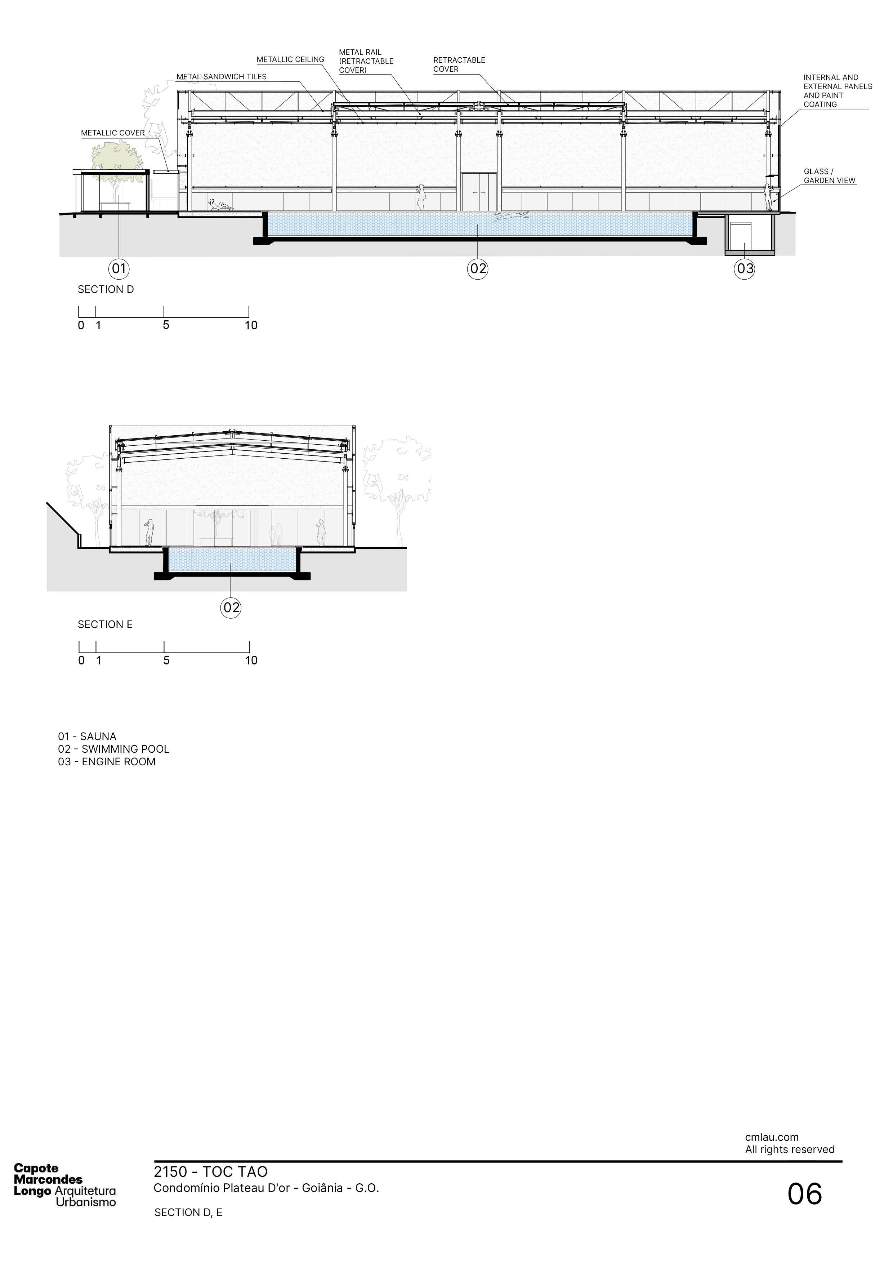

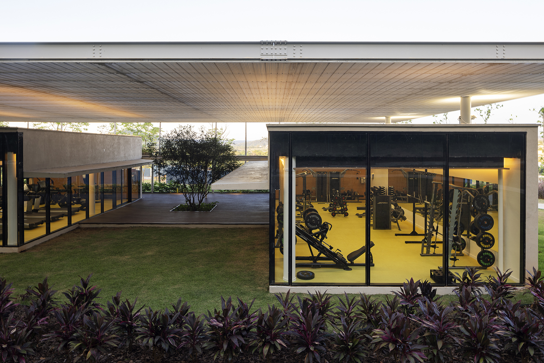
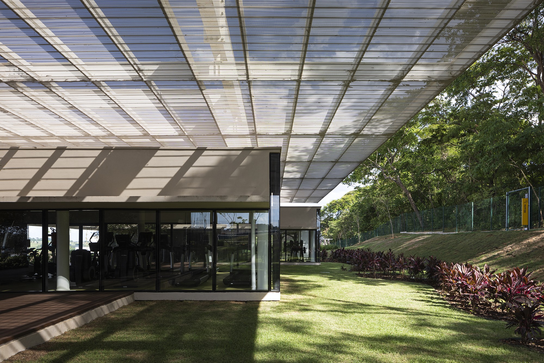
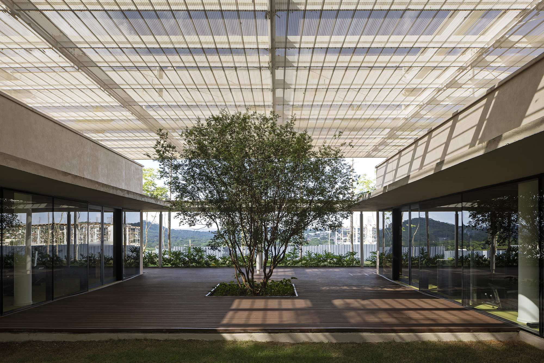
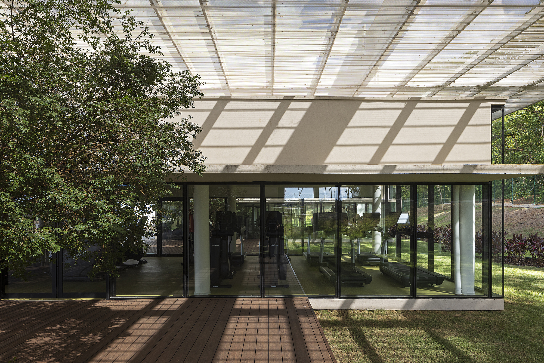
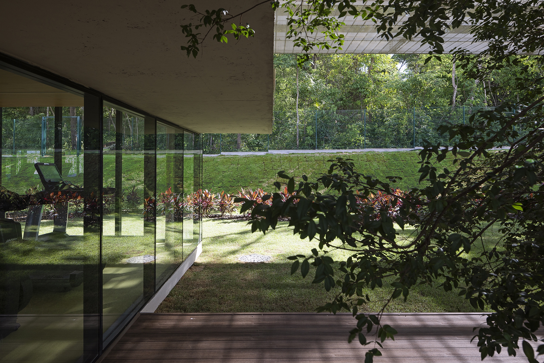
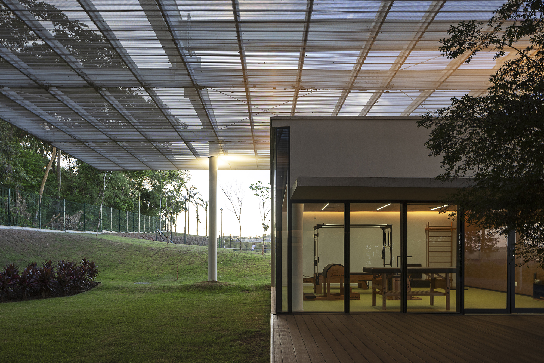
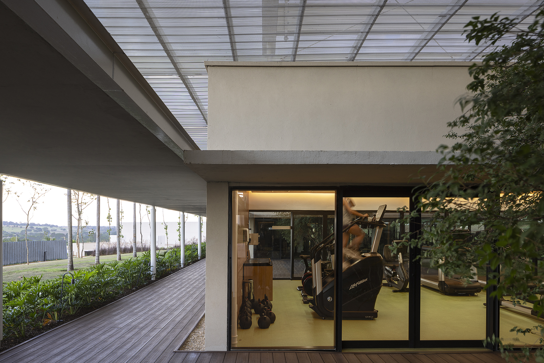
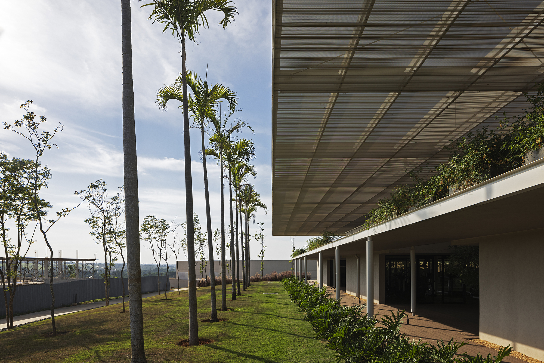
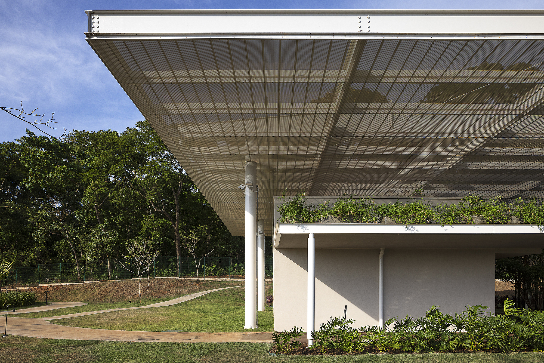
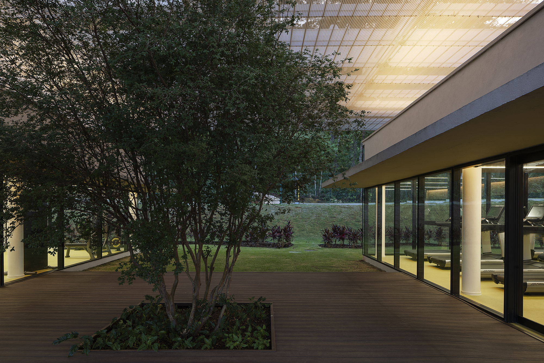
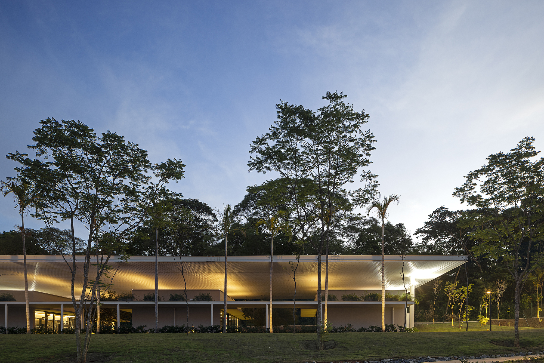
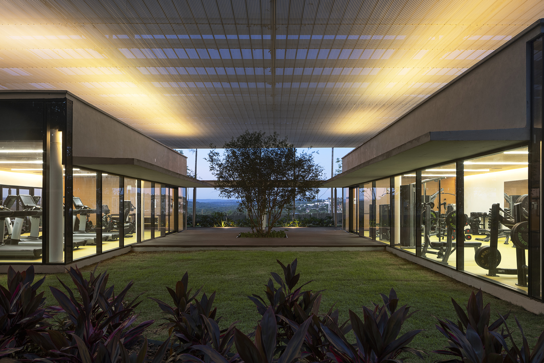
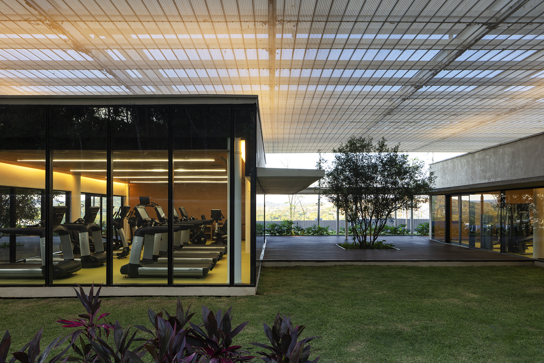
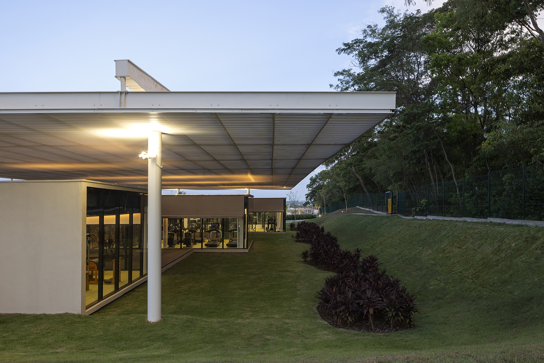
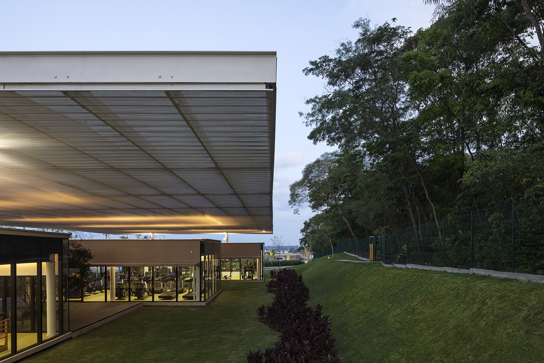
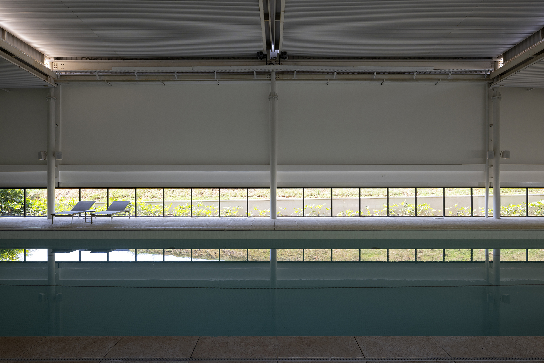
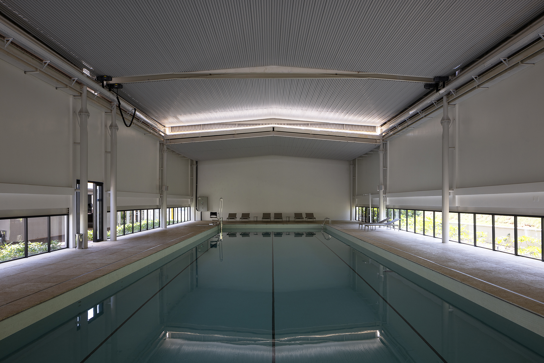
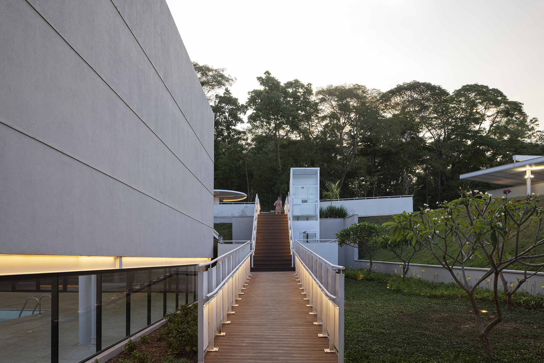
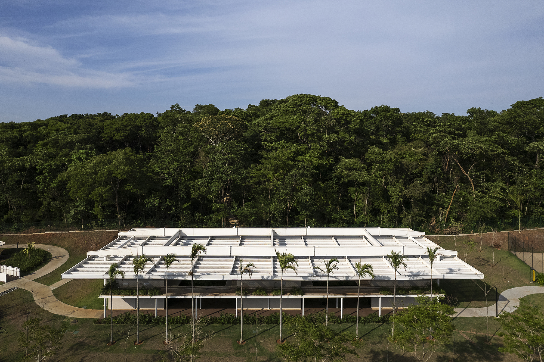
Allesamt Familycenter丨Christian Schmoelz
PHARE YLLIAM | BUREAU
LH Residence丨Side FX Arquitectura
Fitness Center丨Capote Marcondes Longo Arquitetura e Urbanismo

第二届WCM世界校园大师年度分类冠军及三强,德国旭勒、HAY、胶囊茶语及小库科技品牌大奖全面揭晓!

台中花博游客中心 | 境衍設計 林柏陽建築師事務所
北京知嘛健康大兴数字工厂参观大厅丨WUUX無象空間建筑

订阅我们的资讯
切勿错过全球大设计产业链大事件和重要设计资源公司和新产品的推荐
联系我们
举报
返回顶部






