
Autocamp Yosemite | ANACAPA Architecture
ANACAPA Architecture,发布时间2024-05-09 10:03:00
ANACAPA Architecture design team
Dan Weber, Architect
Jessi Finnicum Schwartz, Project Manager
Geoff April, Project Manager
Jose Sanchez, Designer
Saba Zahedi, Designer
Project team
Architecture: ANACAPA Architecture
Site Design and Programming: ANACAPA Architecture
Interior Design: Geremia Design
General Contractor: Quiring
Structural Engineer: Ashley & Vance Engineering
Civil Engineer: RRM Design Group
Electrical Engineering: JMPE Electrical Engineering
Photography by Erin Feinblatt
版权声明:本链接内容均系版权方发布,版权属于ANACAPA Architecture,编辑版本版权属于设计宇宙designverse,未经授权许可不得复制转载此链接内容。欢迎转发此链接。
Copyright Notice: The content of this link is released by the copyright owner ANACAPA Architecture. designverse owns the copyright of editing. Please do not reproduce the content of this link without authorization. Welcome to share this link.
Autocamp Yosemite
Yosemite, California
Nestled on 35 acres in the Sierra Nevada Mountains, this hospitality venue includes a 4,000-square-foot clubhouse with reception, meeting space, indoor/outdoor lounge areas, and marketplace, as well as grounds containing customized Airstream trailers, luxury tents, and several cabins, and an expansive clubhouse. The new resort reworks a former RV park to restore the surrounding landscape and heal the site as much as possible. At the heart of the campground is the two-story clubhouse which is built into a gently sloping site. The modern-style clubhouse is designed to embrace the natural surroundings and is adapted to the site’s topography, mimicking the site in materiality and scale, while taking design cues from mid-century accommodations. The design solution creates a bridge between the design languages of the natural and manmade.
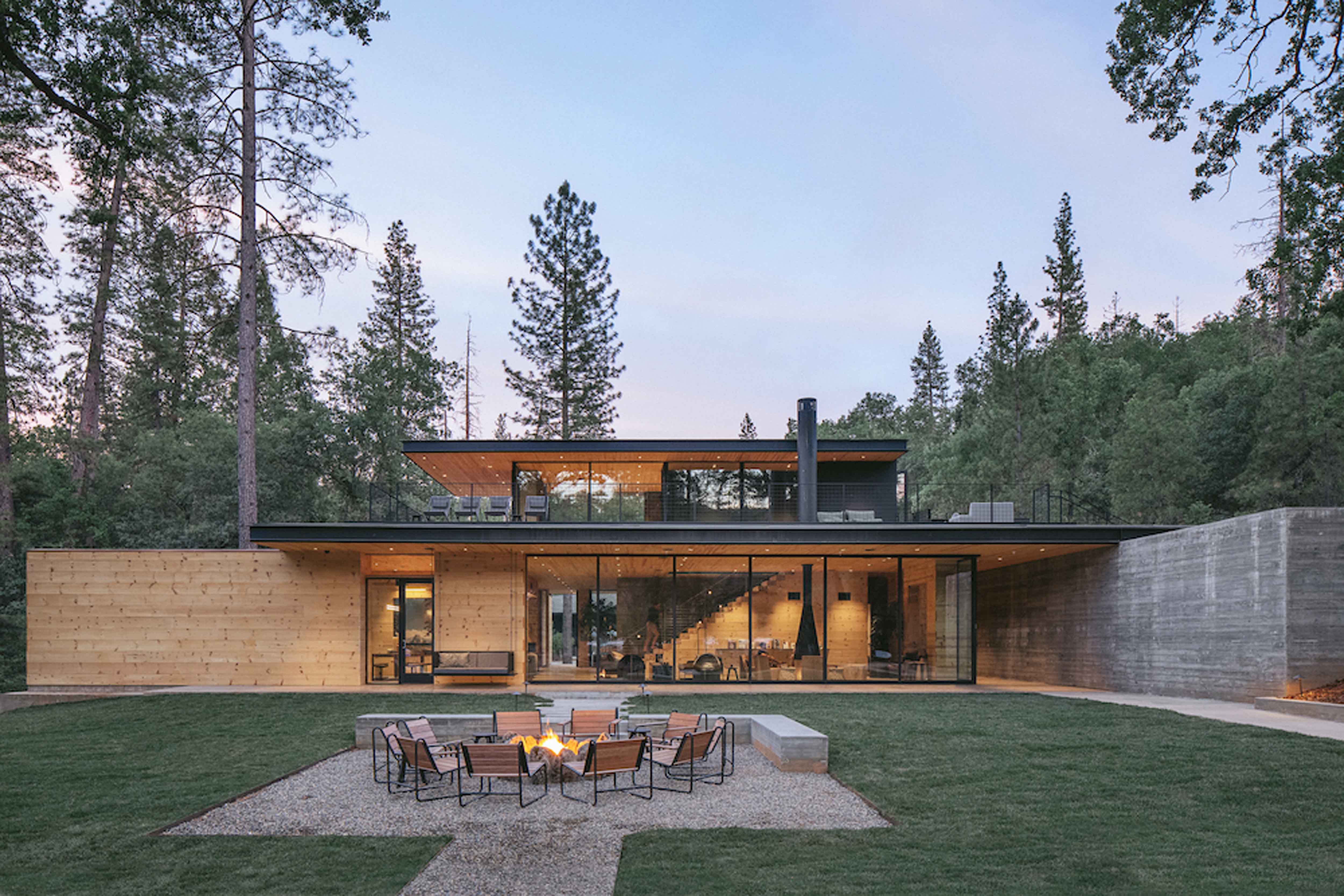 © Erin Feinblatt
© Erin Feinblatt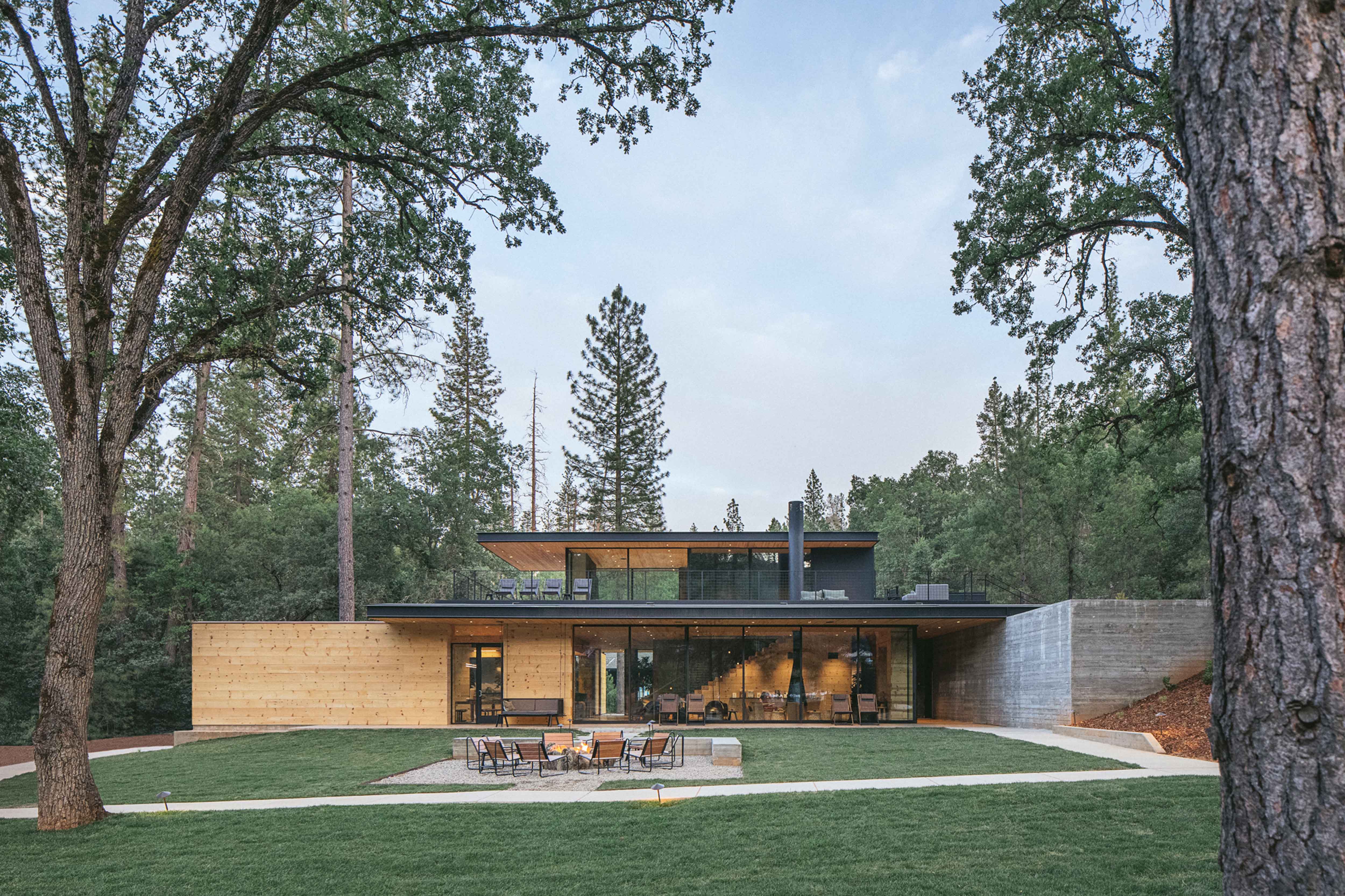 © Erin Feinblatt
© Erin Feinblatt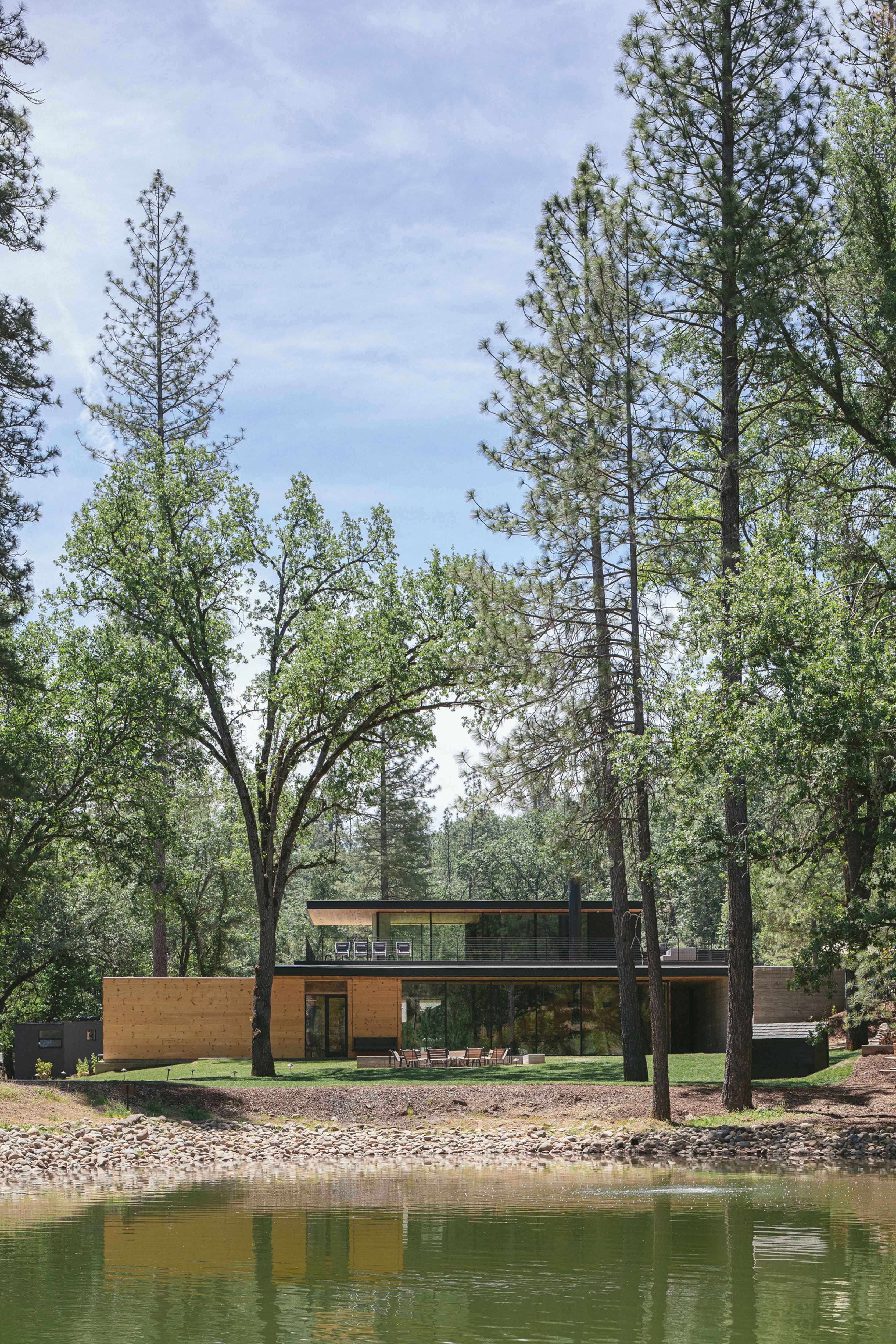 © Erin Feinblatt
© Erin Feinblatt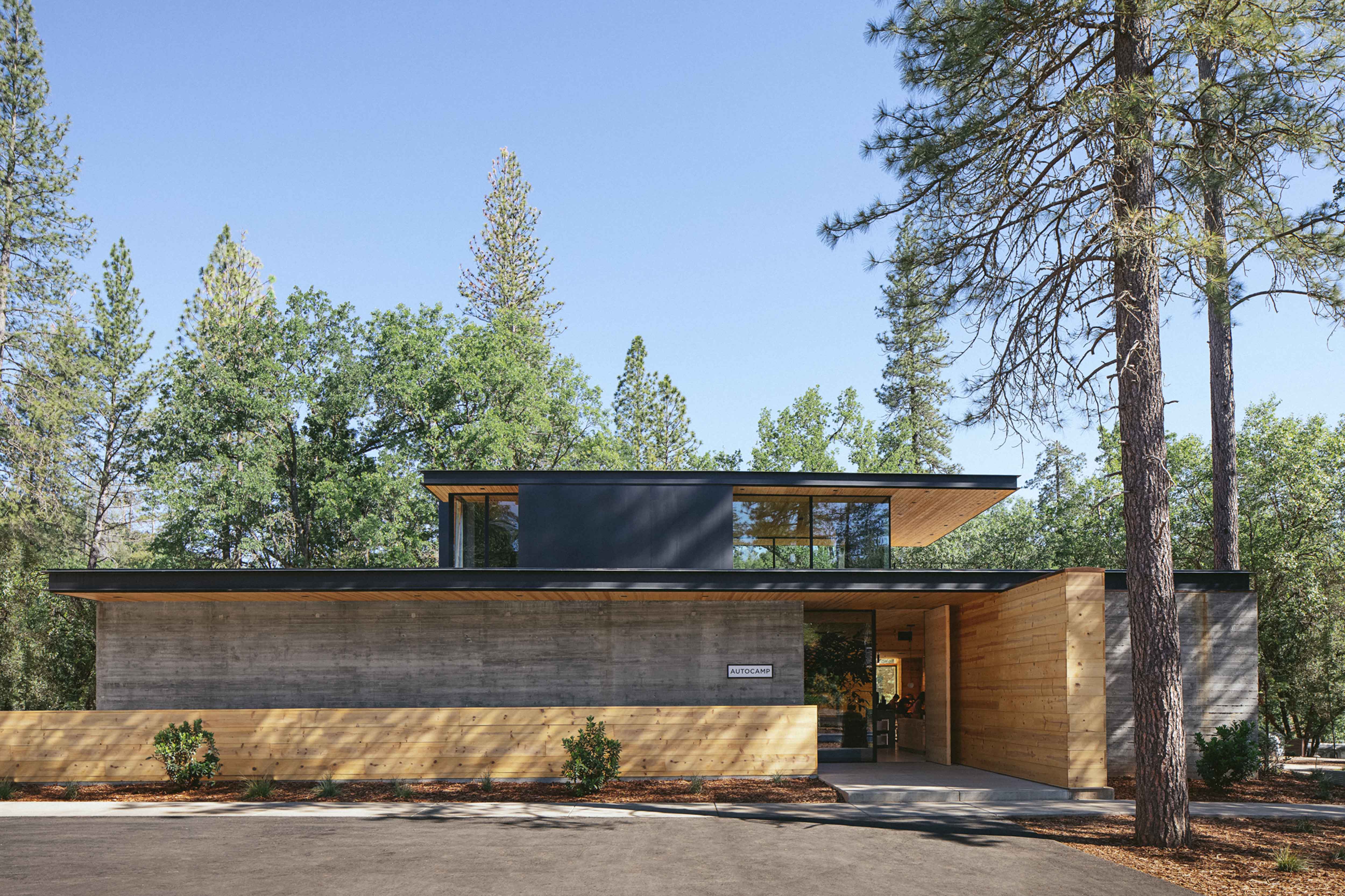 © Erin Feinblatt
© Erin Feinblatt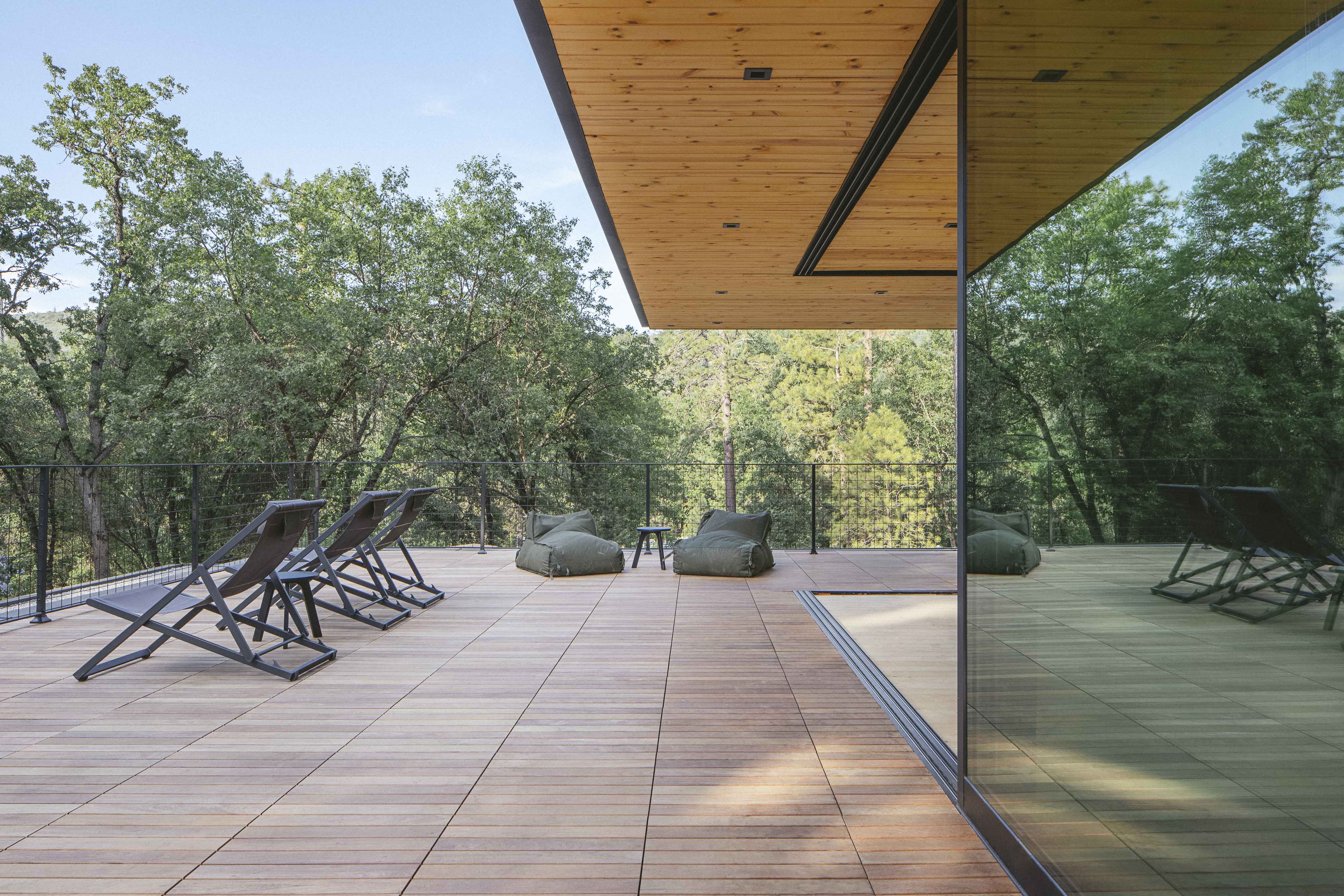 © Erin Feinblatt
© Erin Feinblatt
The clubhouse’s clean, rectilinear planes complement the surrounding landscape and set the overall tone for the retreat. Finishes and furnishing feature a mix of sophisticated contemporary lines with rough-hewn materials. “A primal material palette of regional pine, concrete, steel and glass is executed in pure architectural forms with clean, minimal detailing,” notes Dan Weber, founder and principal of Anacapa. Fire pits are situated throughout the clubhouse, showcasing striking views of the natural surroundings and encouraging a communal experience that honors the spirit and tradition of camping. The clubhouse includes a scenic roof deck and an outdoor swimming pool.
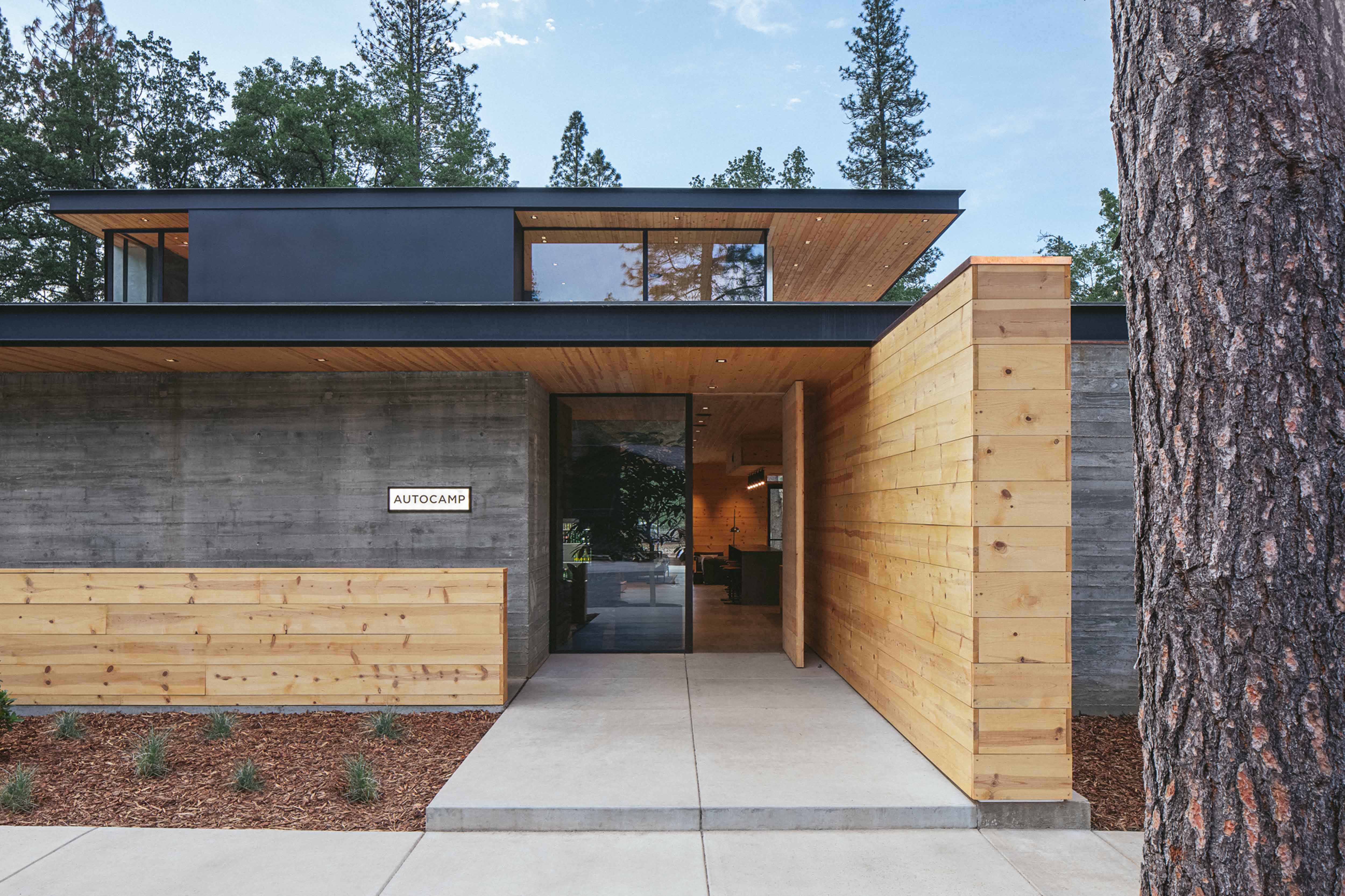 © Erin Feinblatt
© Erin Feinblatt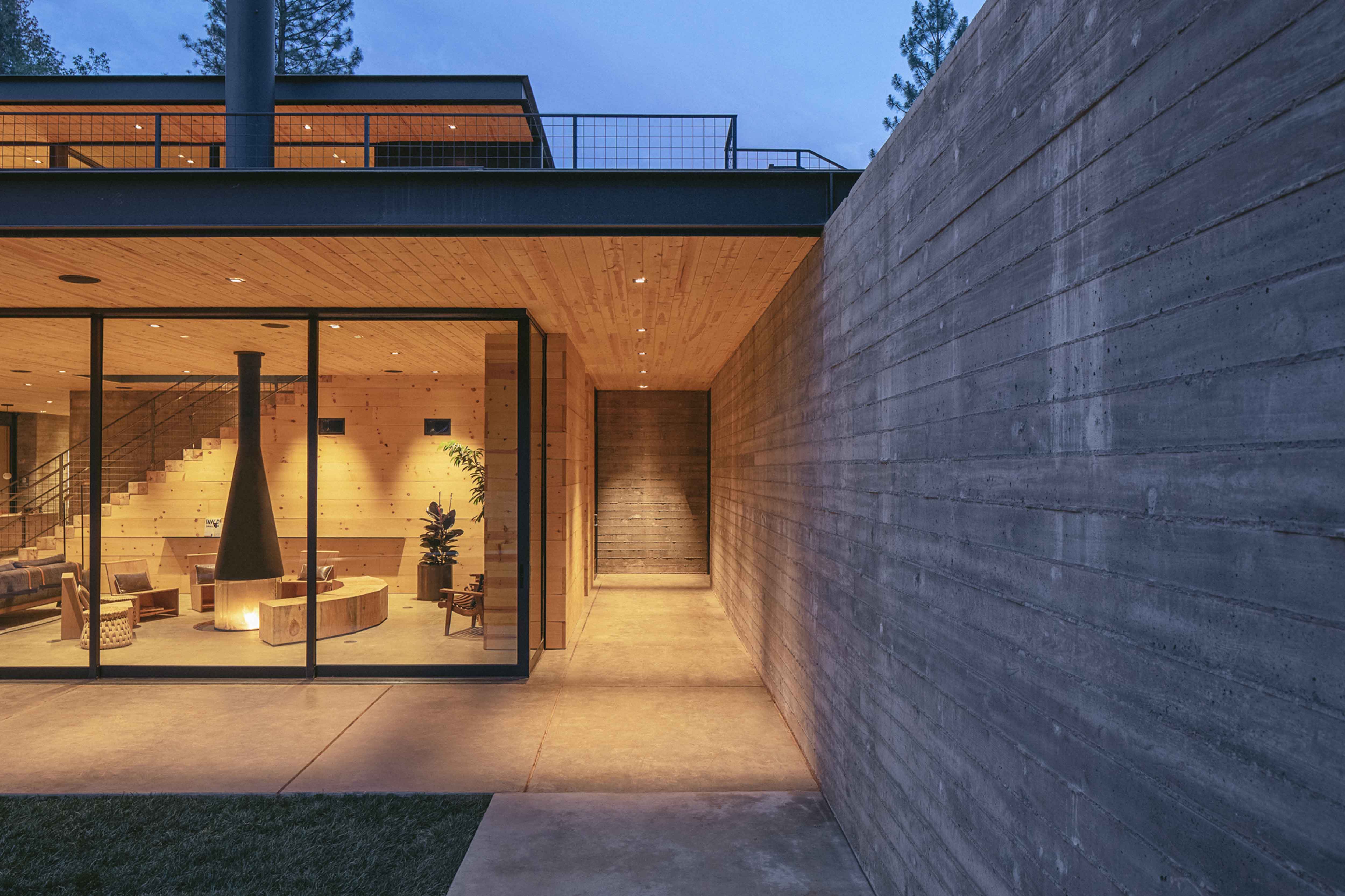 © Erin Feinblatt
© Erin Feinblatt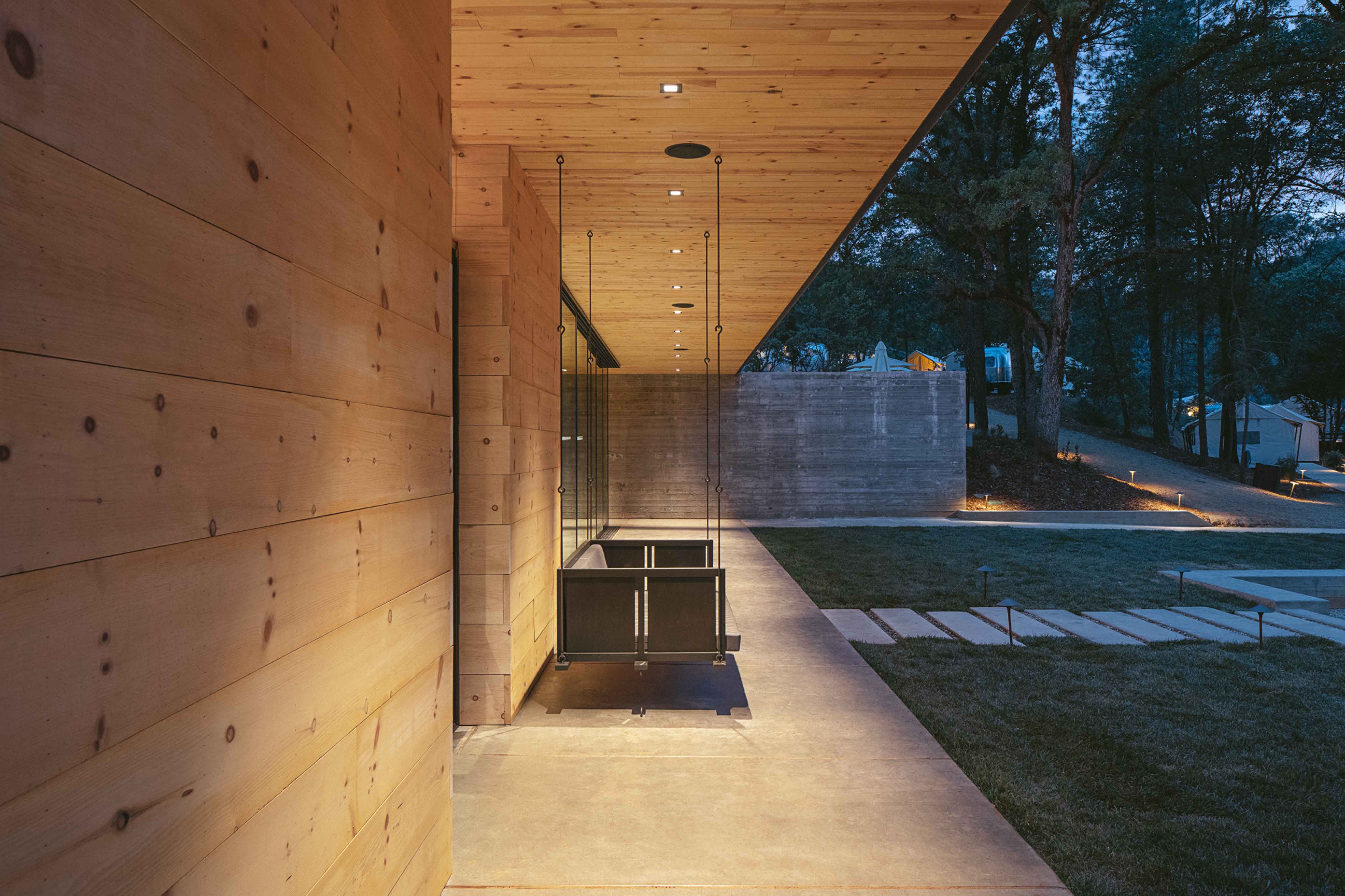 © Erin Feinblatt
© Erin Feinblatt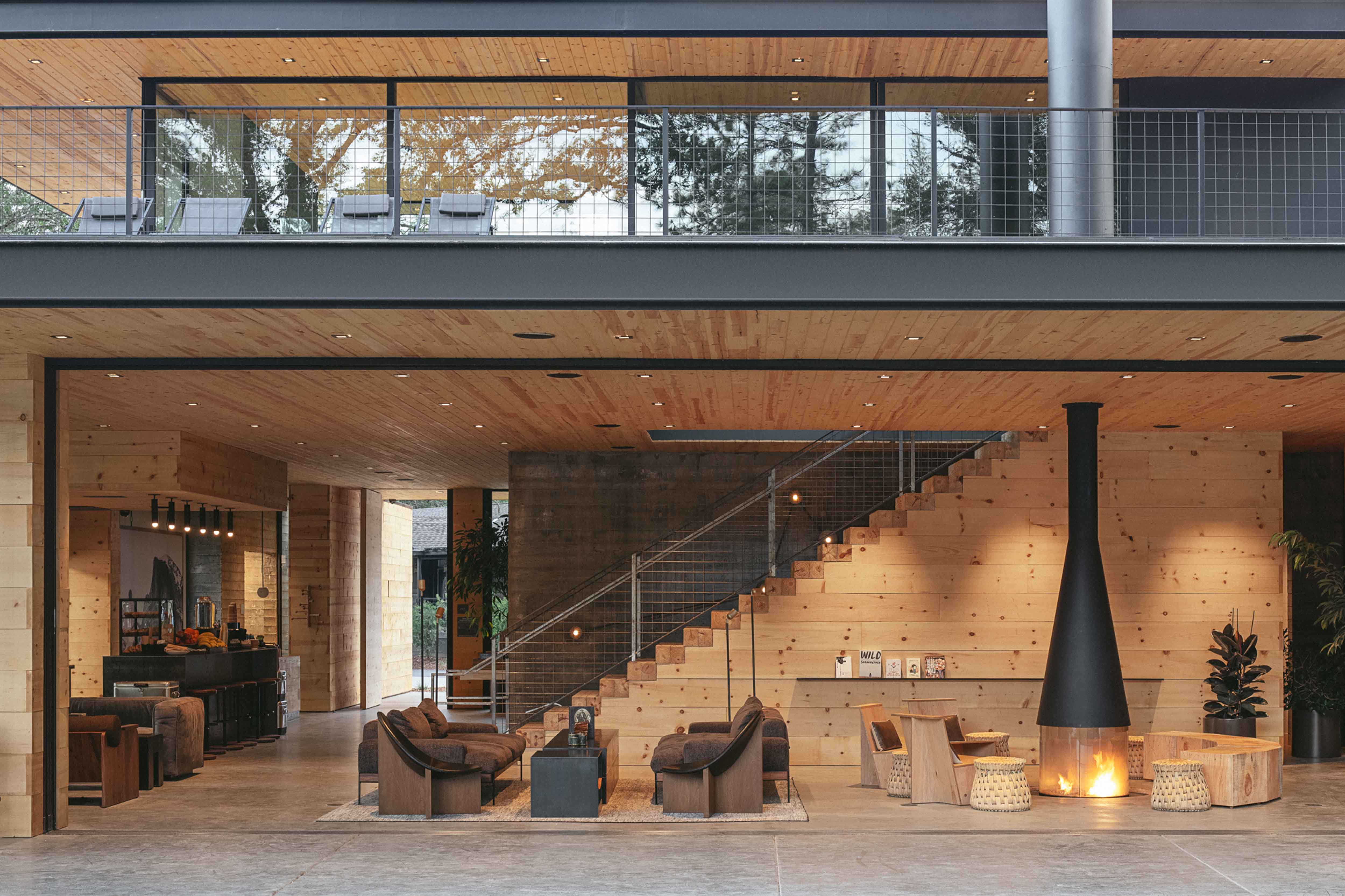 © Erin Feinblatt
© Erin Feinblatt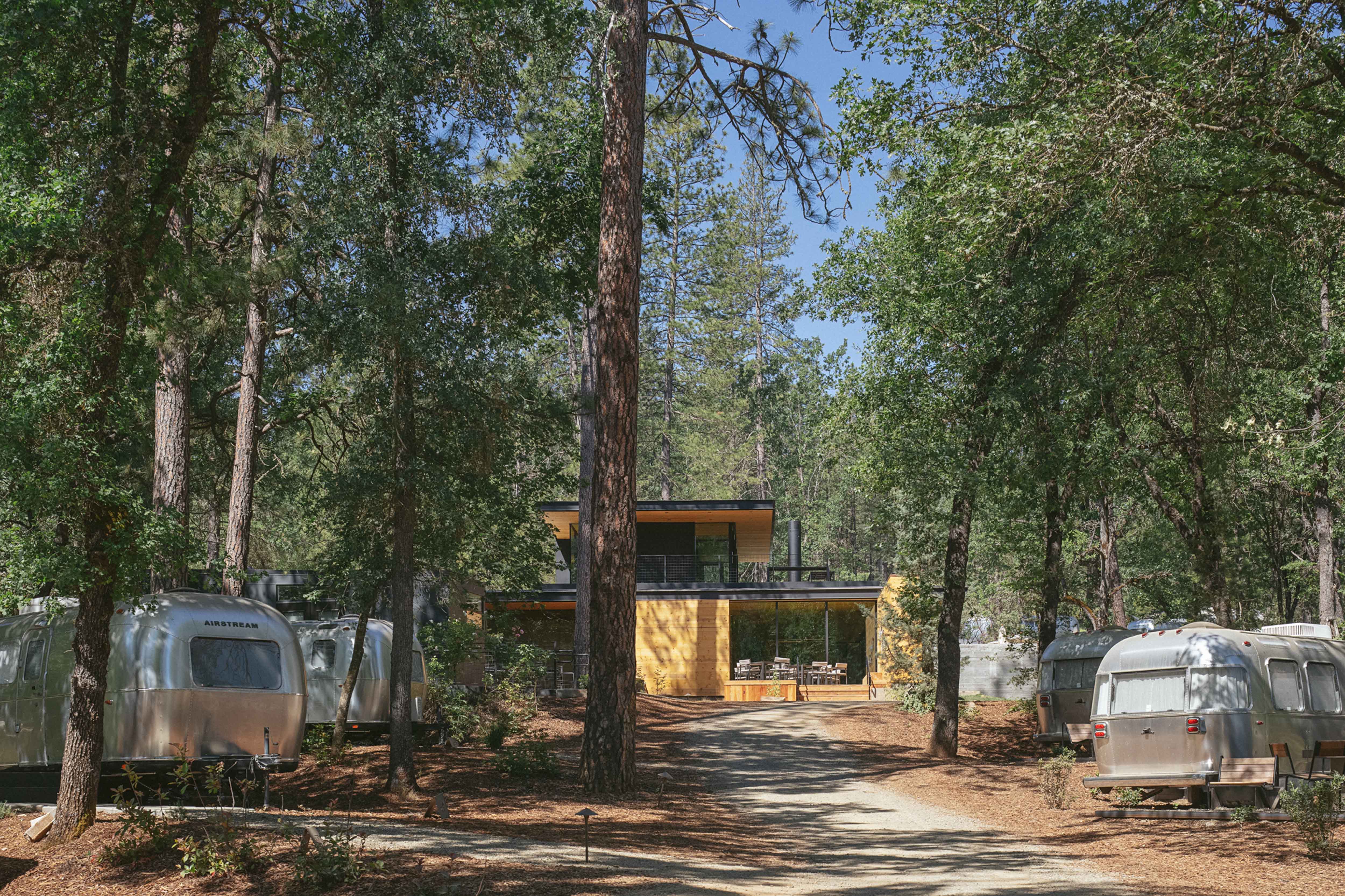 © Erin Feinblatt
© Erin Feinblatt
On the ground level, the building contains lounge areas, a communal table, and a “spa-inspired” bathroom with showers wrapped in artisanal tiles. There is also a small bar, as well as a shop where guests can purchase beverages, barbecue dinner kits, apparel and other merchandise. The upper level houses space for events, corporate meetings and other occasions. A glazed room opens onto a wraparound terrace overlooking a heated swimming pool and a natural pond. Throughout the clubhouse, the design provides expansive views and fosters “a communal experience that honors the spirit and tradition of camping.”
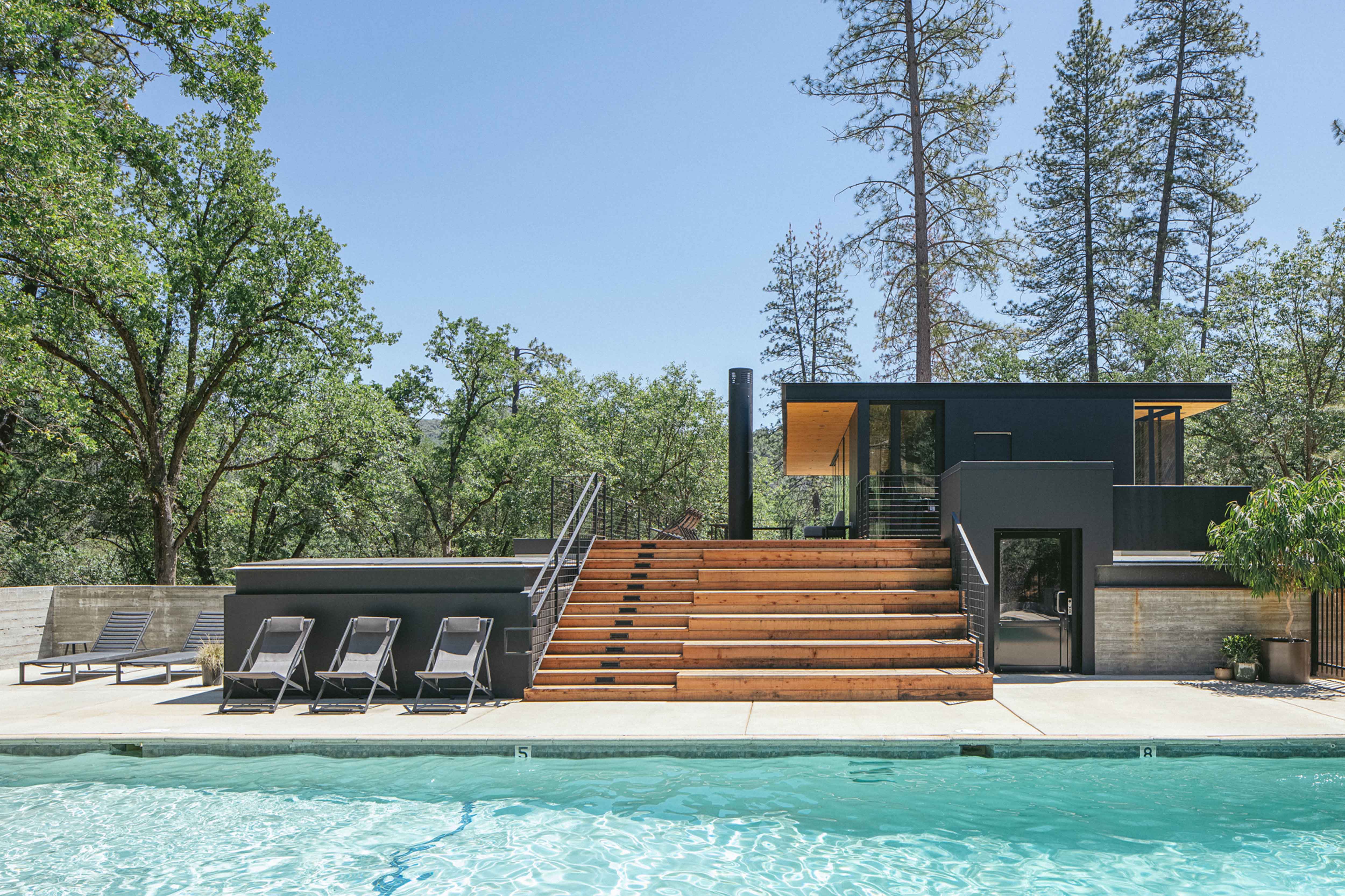 © Erin Feinblatt
© Erin Feinblatt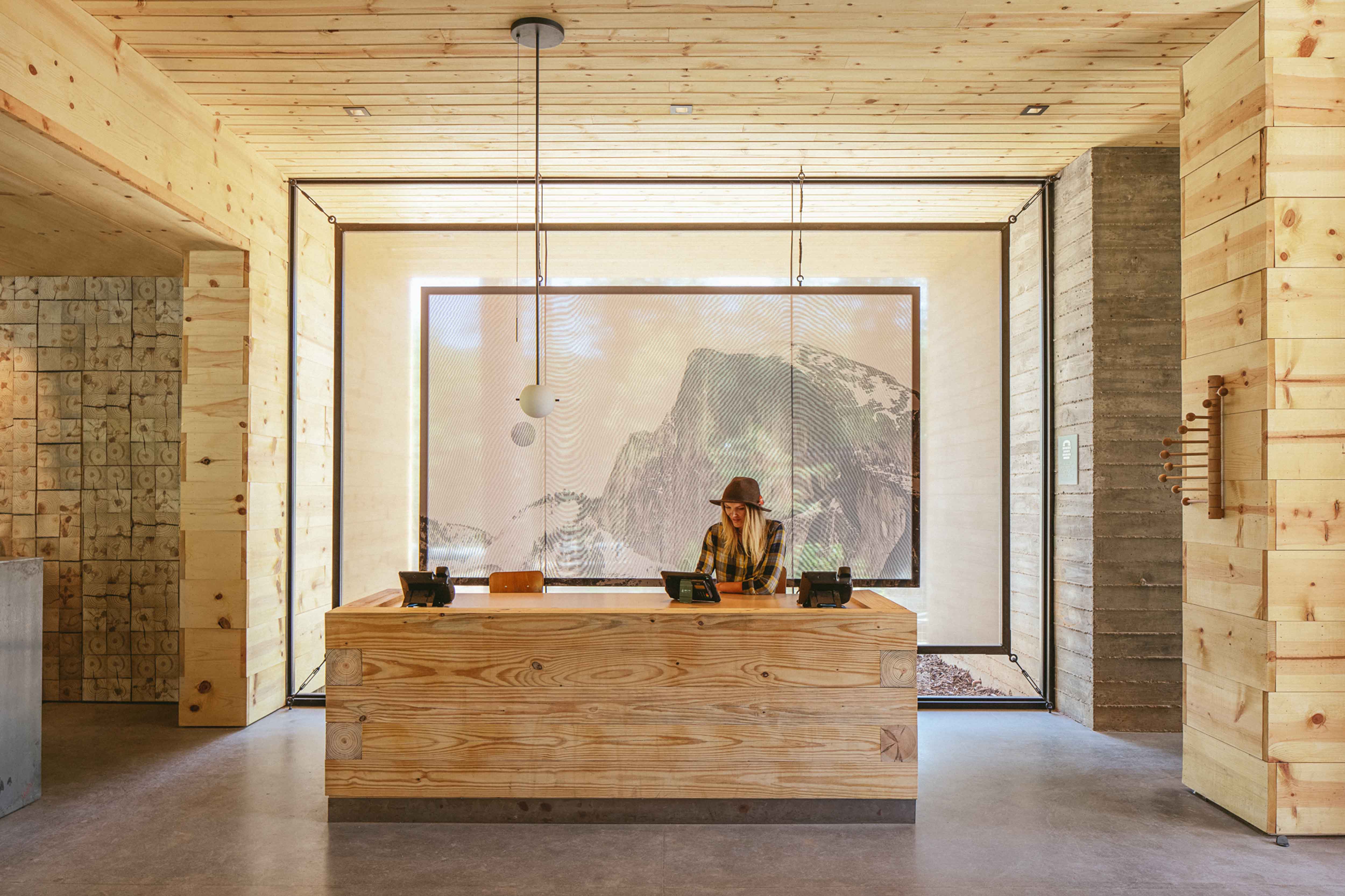 © Erin Feinblatt
© Erin Feinblatt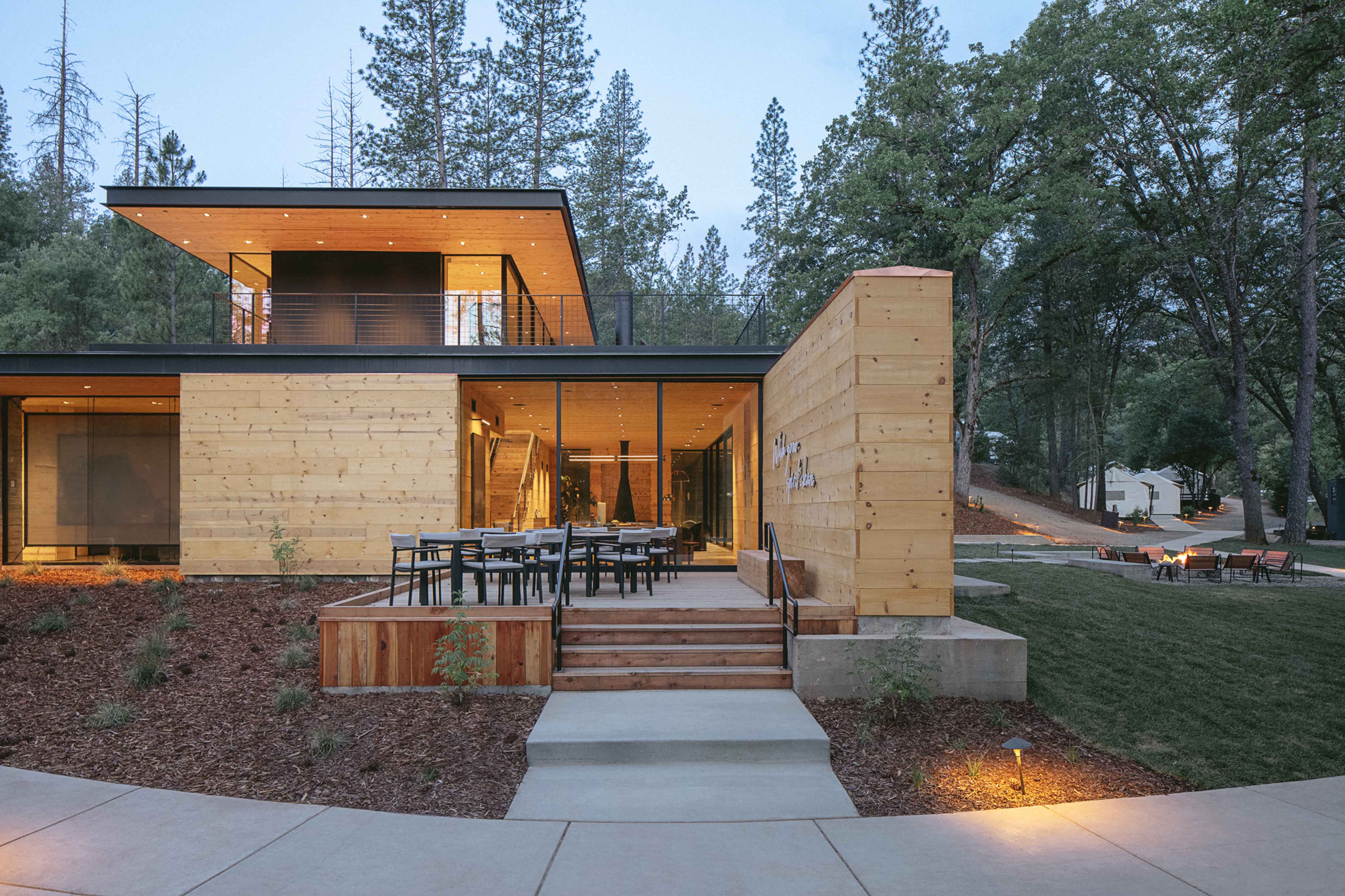 © Erin Feinblatt
© Erin Feinblatt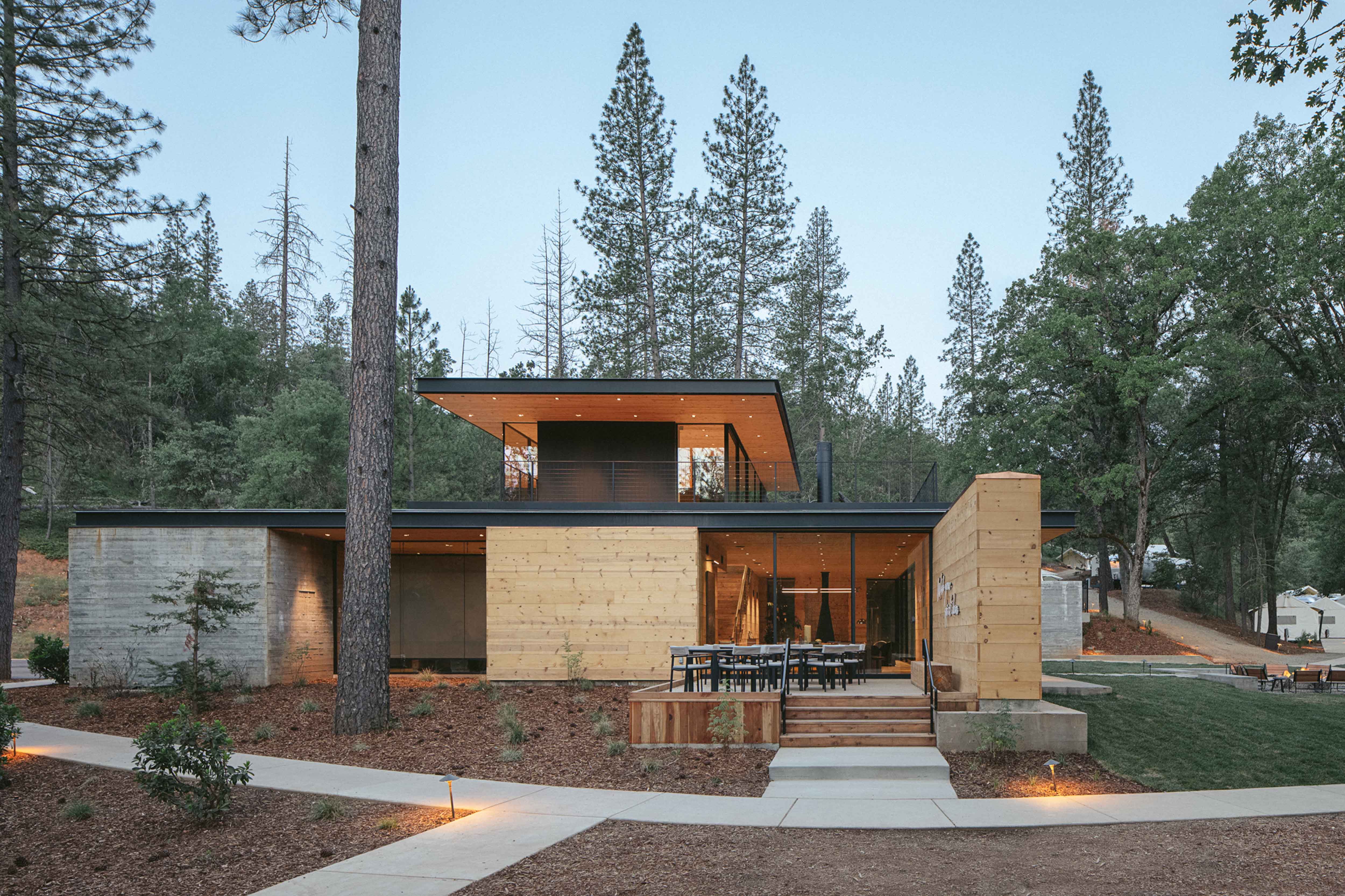 © Erin Feinblatt
© Erin Feinblatt
The 80 Airstream custom-designed trailers feature a bedroom, a bathroom with a shower, a small kitchen and a living area with a convertible sofa. The trailers are defined by a restrained palette of materials and colors. The tents and cabins feature a similar aesthetic. The single-room canvas tents are outfitted with bed, sofa, storage and mini fridge. The gabled-roof wooden cabins offer sleeping accommodations for five, along with a full kitchen, dining area, and front porch. The campground also has a hammock grove and a lawn for activities such as yoga. Guests can also enjoy complimentary mountain bike rentals, campfire programs and talks with local naturalists.
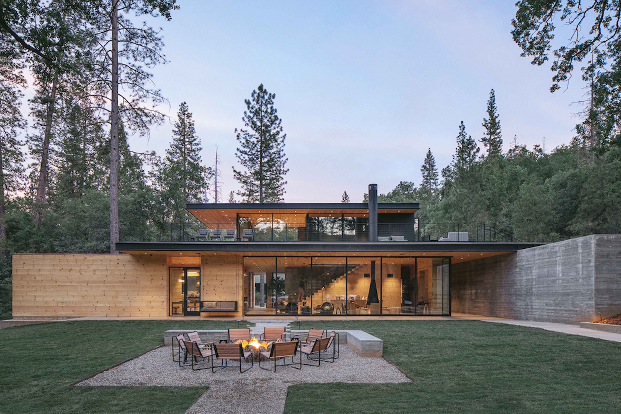
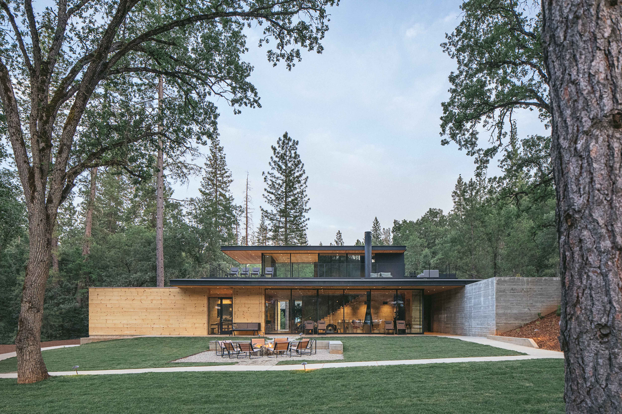
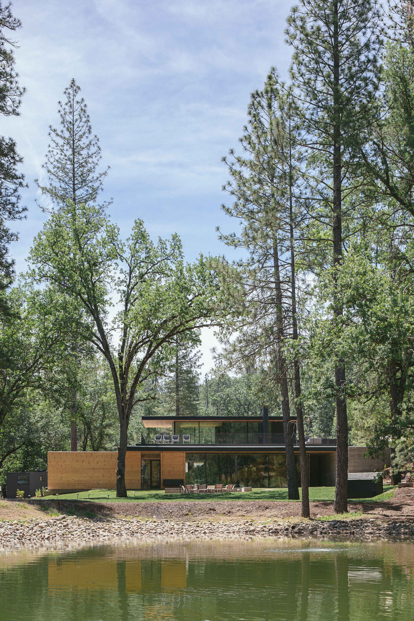
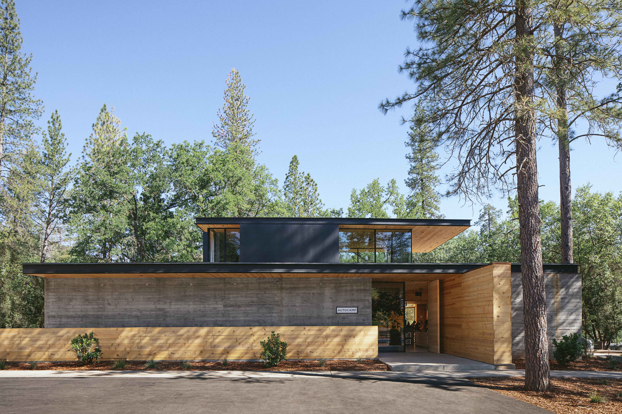
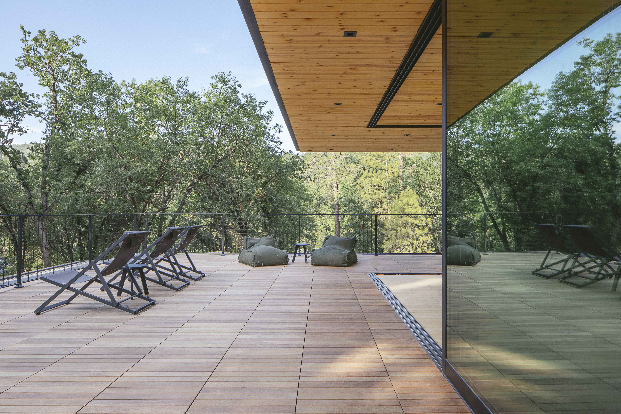
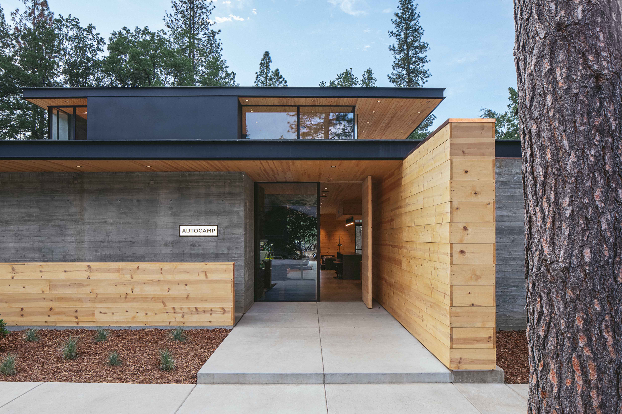
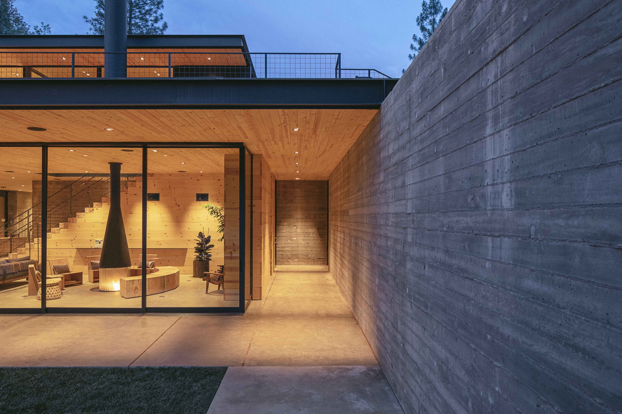
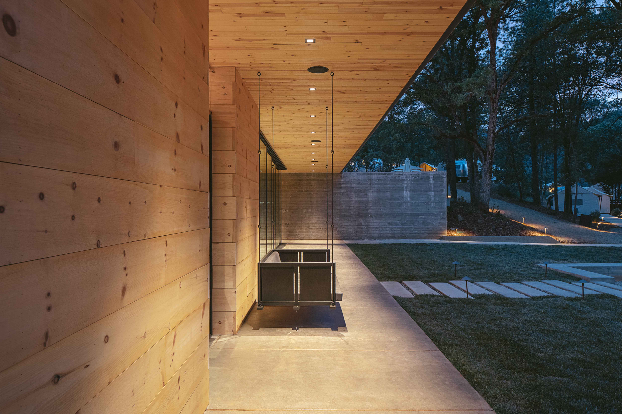
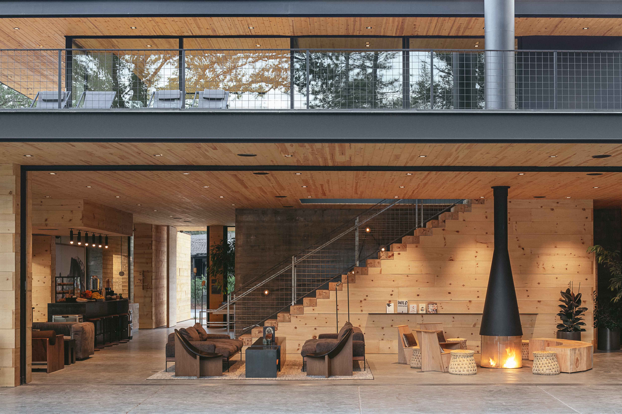
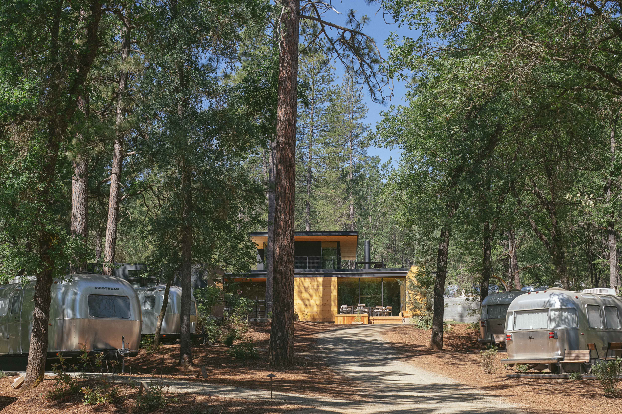
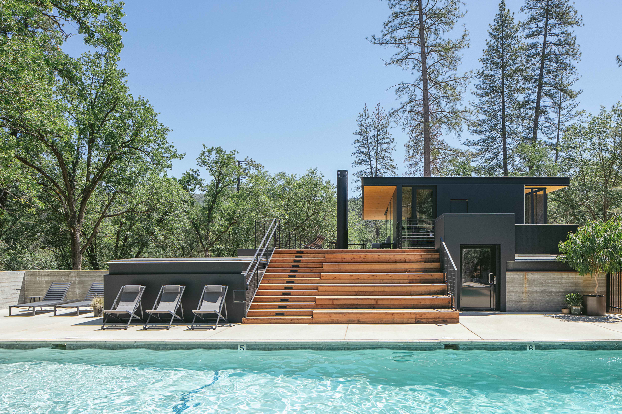
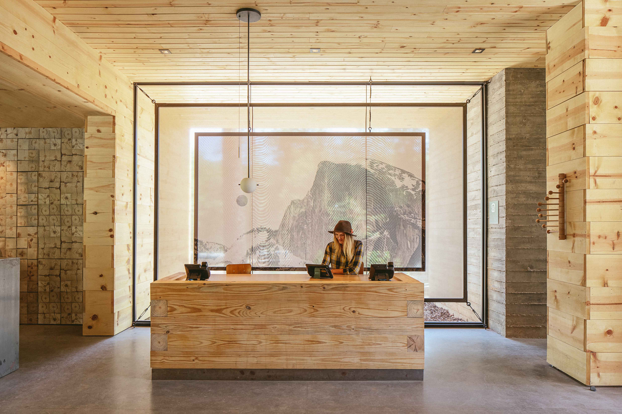
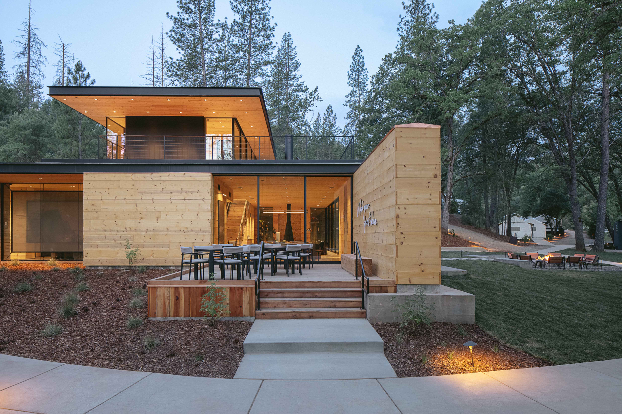
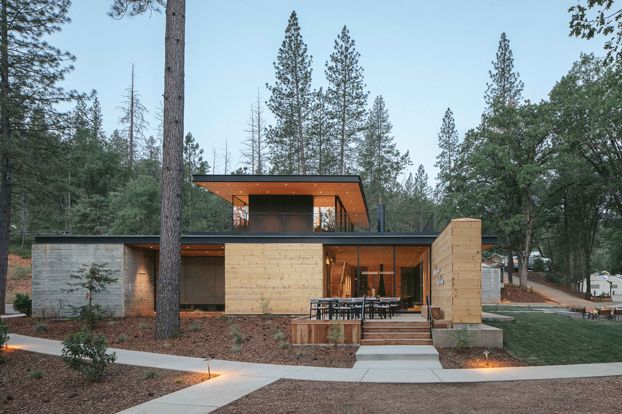
Orchid Pavilion丨CCA Centro de Colaboración Arquitectónica
Vista Alegre Pavilion丨Terra Capobianco
Nordøstamager School丨Christensen & Co Architects

Autocamp Yosemite | ANACAPA Architecture

Off-Grid Guest House | ANACAPA Architecture

MOFUN

House with 5 retaining walls | 武田清明建築設計事務所

石梅湾威斯汀度假酒店(The Westin Shimei Bay Resort)丨杨邦胜设计集团

订阅我们的资讯
切勿错过全球大设计产业链大事件和重要设计资源公司和新产品的推荐
联系我们
举报
返回顶部





