Akabane House | Roovice, Japan
Roovice ,发布时间2023-12-20 10:34:06
Lead Architect & Site Manager: Kei Makito
Photography: Akira Nakamura
版权声明:本链接内容均系版权方发布,版权属于 Roovice,编辑版本版权属于设计宇宙designverse,未经授权许可不得复制转载此链接内容。欢迎转发此链接。
This two-story house from the seventies is located in Akabane, a residential area with a retro atmosphere on the border of Tokyo and Saitama prefectures. Popular with Tokyo's workers, the area comes alive at night when the narrow alleys around the station glow with red paper lanterns, and revellers spill out of inexpensive bars and restaurants.
The owner, who was born and lived in the house until elementary school, inherited it from his parents. When the family first moved out to another area of Tokyo, the property was put up for rent. Then, after the tenants left, it sat empty for more than 10 years.The owner already possessed a place to live in, but didn’t want to sell the inherited house, as memories from early childhood resided there. Therefore he and his wife opted for having it renovated free of charge within Roovice’s Kariage project and maintaining it as rental property.
The idea was to design a versatile space likely to satisfy the needs of a modern couple looking for a place to start their joint life in a tranquil environment.
Like many Japanese older houses, this one too struggled with lack of daylight and fragmented floor plan.
As a solution to these problems, we decided to start the renovation by inverting the day-night zones and moving the kitchen and living area to the second floor. By doing so, we were able to provide more light and spaciousness for the places that necessitate it the most.
The Japanese traditional lowered entrance on the first floor opens into a hallway that leads to the former living area, the staircase and the area where the toilet, the bathroom and the dark and outdated kitchen were located. The second floor featured three traditional tatami rooms, divided by a narrow corridor.
The pavement and the shoe shelf in the doma entrance have been preserved.The former living room on the ground floor was transformed into a bedroom. Despite the initial state of the house, we were able to refurbish the original shōji sliding doors and the wooden boards on the ceiling of the room. We painted the walls white and added new rawan wood doors to the traditional oshiire storage space. A light oak wood flooring has been laid in the bedroom and hallway to further brighten the areas.A big washing room was created in the former kitchen and the toilet and bathtub unit were replaced by new ones.
To let in more daylight into the day zone on the second floor, the separating walls of the rooms have been dismantled, and only the bearing wooden structure has been left in place.Ceiling panels have been removed to elevate the ceiling height, and insulation has been added to better cope with winter seasons.The resulting structure was then covered with shina plywood boards while the original beams stayed exposed adding character to the room.
In addition, shina boards have been used to border the staircase and for the custom made kitchen counter and shelves. We made the countertop and the upper shelf framing the kitchen hood out of mortar and applied dark blue 7x7 tiles on the area behind the kitchen counter.The rest of the walls have been painted white and a new light oak wood flooring has been laid to underline the luminous atmosphere of the newly created open space.We installed light rails on the ceiling beams, so that the placement of the lights in the room could be easily adjusted to the tenants’ needs.
The windows with their Shōwa era specific frosted glass featuring various patterns have been preserved. They let in daylight while protecting the tenants privacy and maintain the continuity with the house’s history.
On the outside the roof features a traditional onigawara ornamental ridge-end tile granting good luck for the tenants, and together with the particular triangle-shaped balcony these represent the characteristics that distinguish the house from its surroundings.
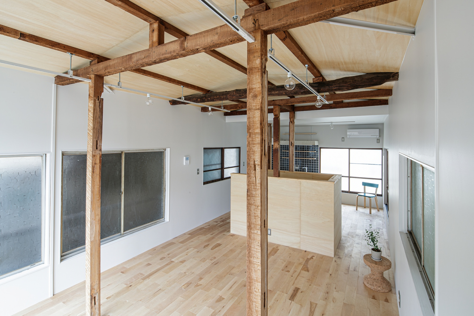
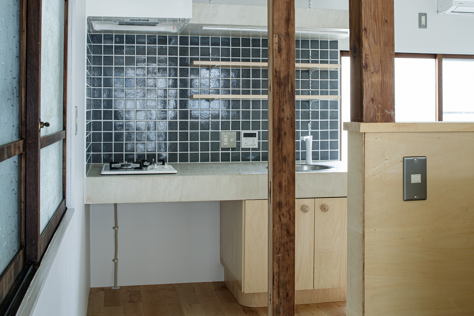
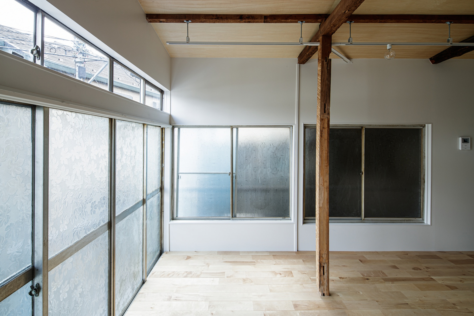
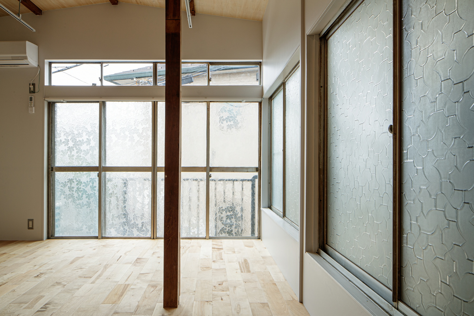

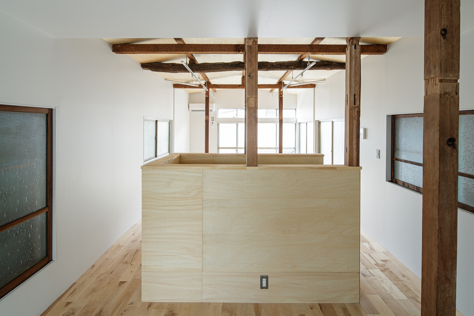
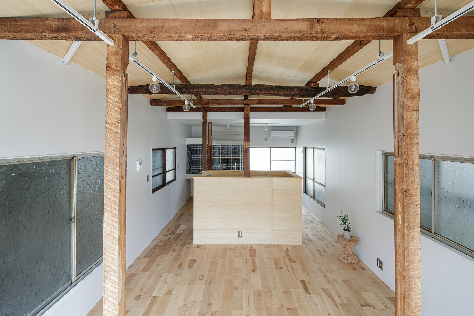
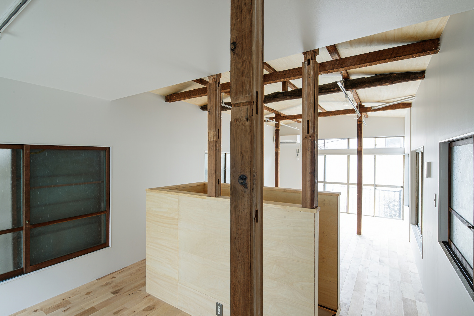
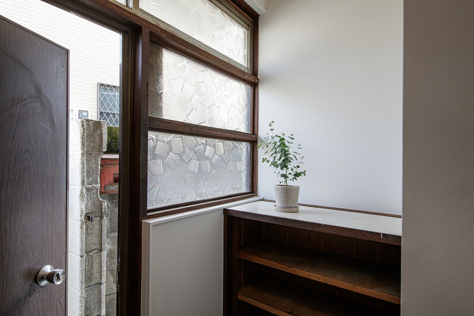
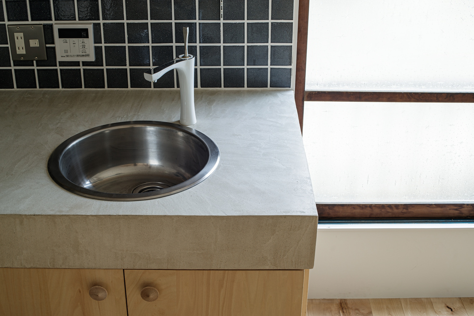
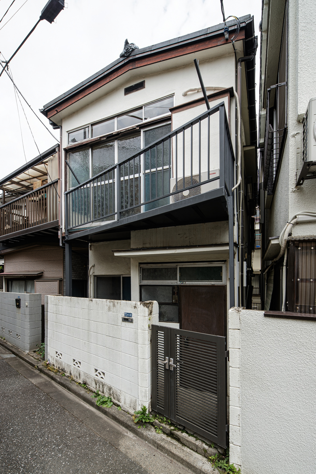
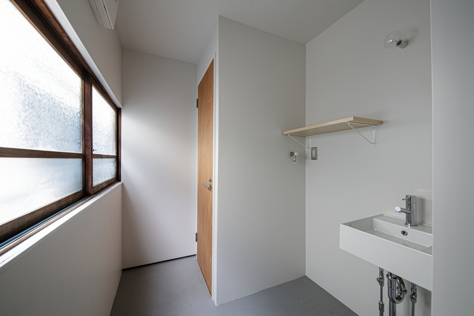

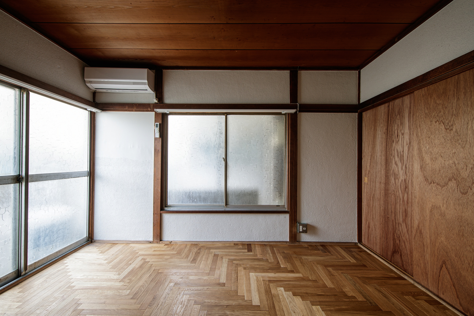
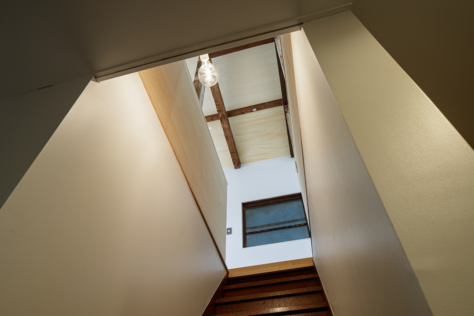

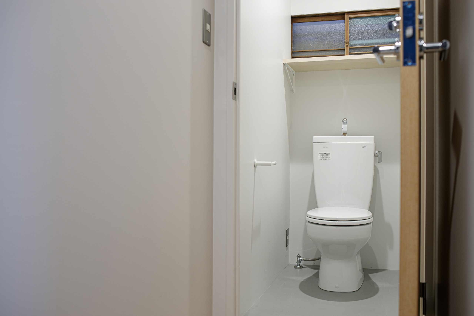
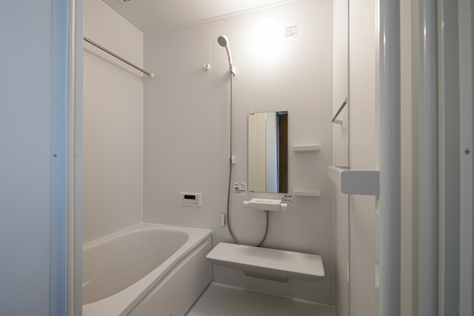
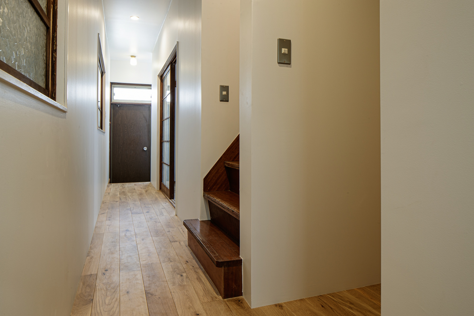
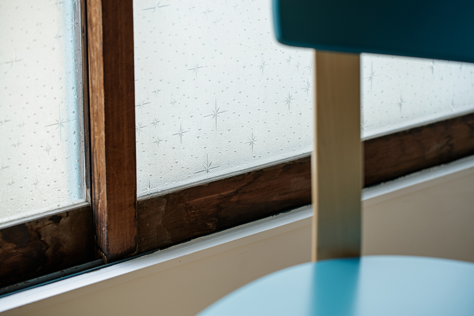
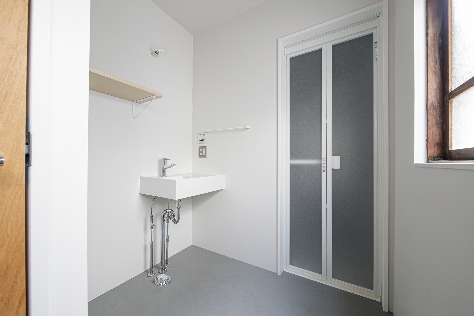
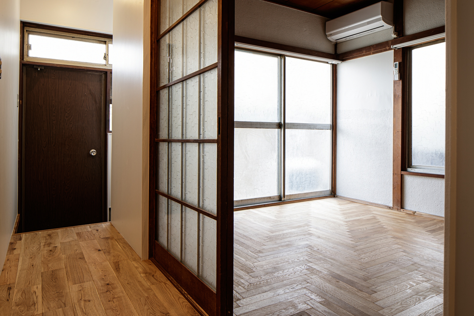
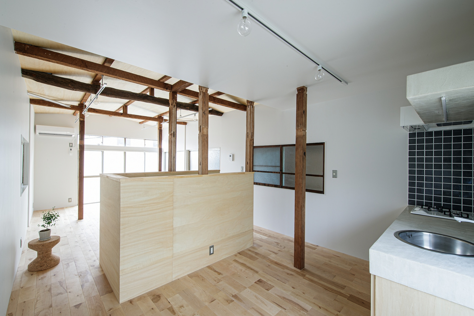
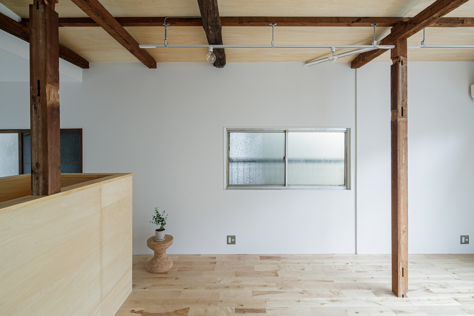
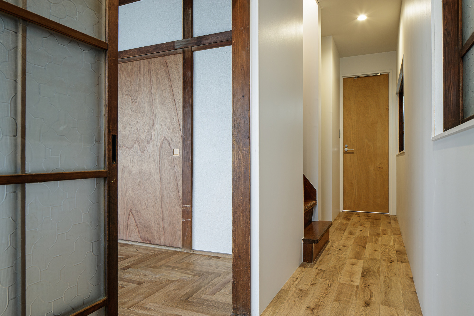
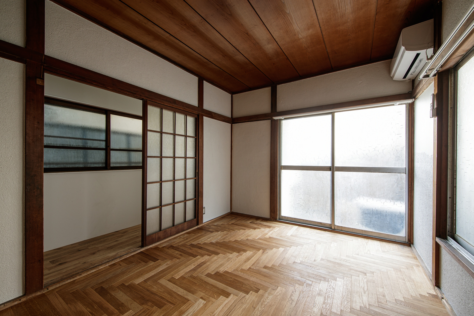



在河之洲 | 水相设计


Villa ai Castelli Romani | STUDIOTAMAT


Villa Infinity | K-Studio


Fueda House | ROOVICE
House in Itabashi丨Roovice
Apartment in Kamakura丨Roovice

胜加北京办公室 | Soong松涛建筑事务所
Triangle Residence丨Kith Studio

柘林镇综合服务中心丨集合设计

订阅我们的资讯
切勿错过全球大设计产业链大事件和重要设计资源公司和新产品的推荐
联系我们
举报
返回顶部





