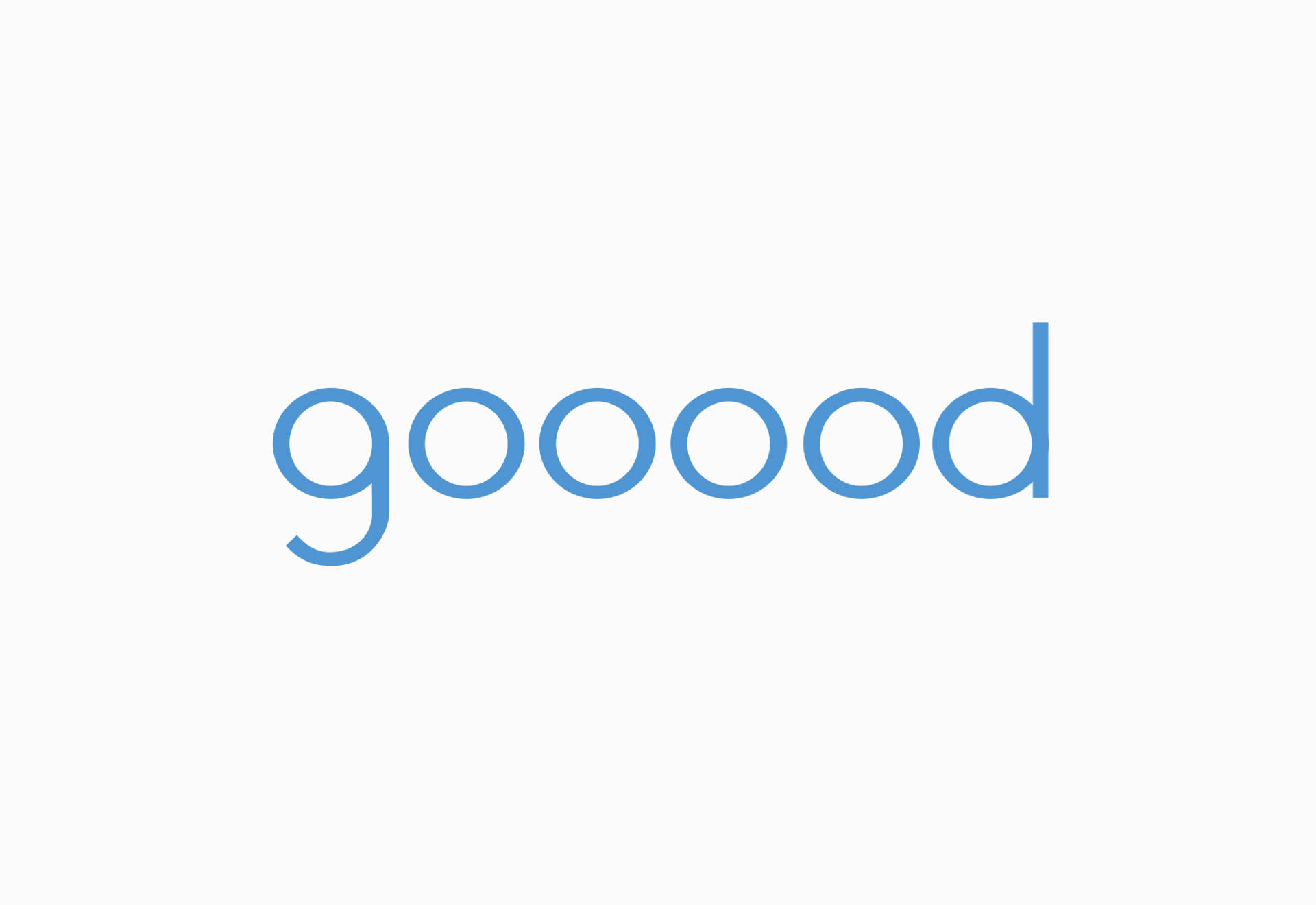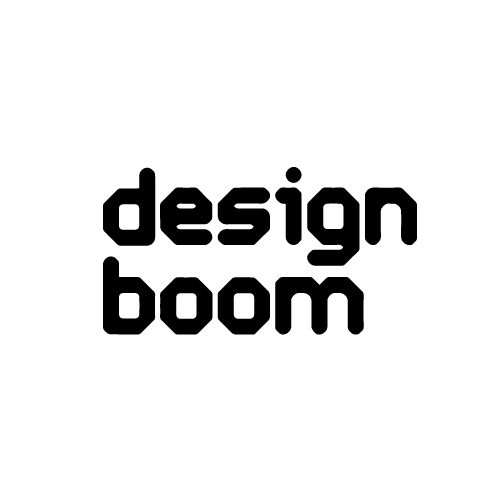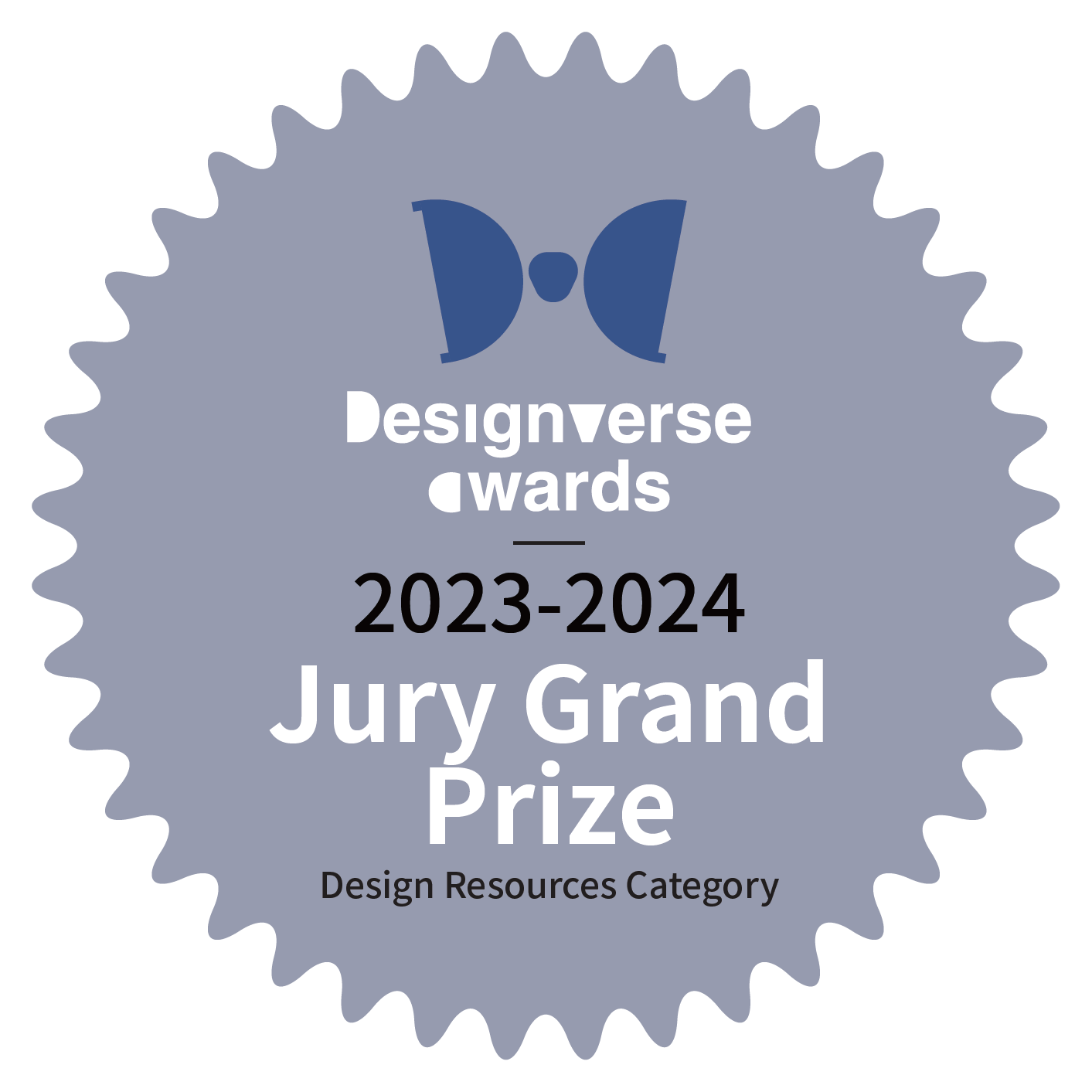
Beton Eisack Headquarter丨Pedevilla
Pedevilla ,发布时间2024-02-05 09:44:00
Client: Beton Eisack Srl
Location: Klausen / South Tyrol
Volume: 4.200 m³
Project and Realisation: 2020-2022
Collaboration: Lisa Hempfer, Michael Rollmann, Giorgio Larcher
Photographer: Gustav Willeit
版权声明:本链接内容均系版权方发布,版权属于 Pedevilla,编辑版本版权属于设计宇宙designverse,未经授权许可不得复制转载此链接内容。欢迎转发此链接。
“From grey to green” is the motto that applies to the conversion of the Beton Eisack HQ. During an expansion from 2002, the headquarters of the Beton-Eisack company in Klausen had been supplemented by a striking office building by architects Armin Blasbichler and Matthias Rainer, which prominently forms the entrance to the company grounds in a levitating manner.
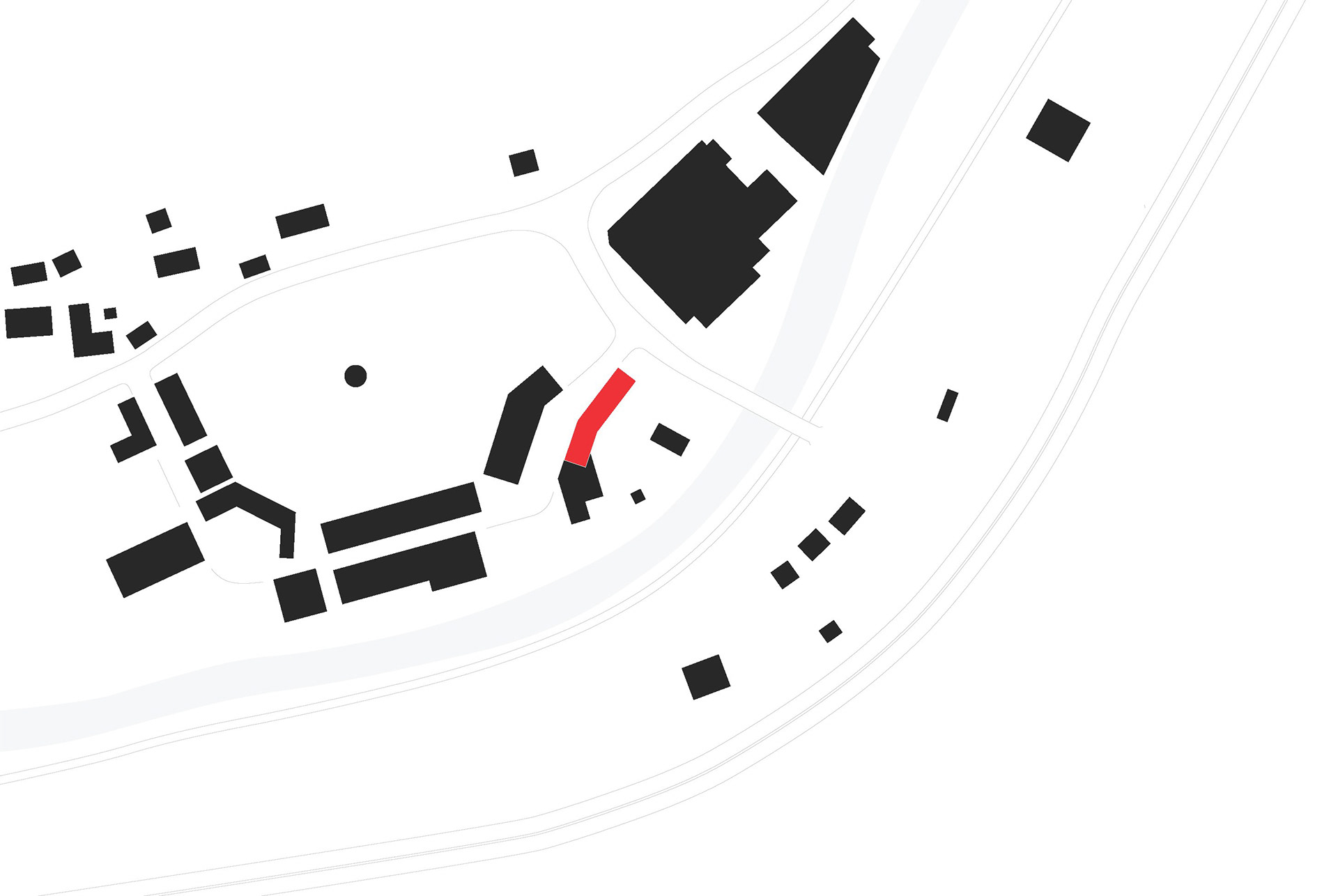
With an increasing focus on research and development then came adapted needs. The aim of the conversion project therefore was – 20 years later – to create a functionally efficient, atmospheric and pleasant working environment while providing an appropriate stage for the concrete that is being developed and produced by the company. The building's original skin was left untouched. Fundamentally new is a space for seminars and other events.
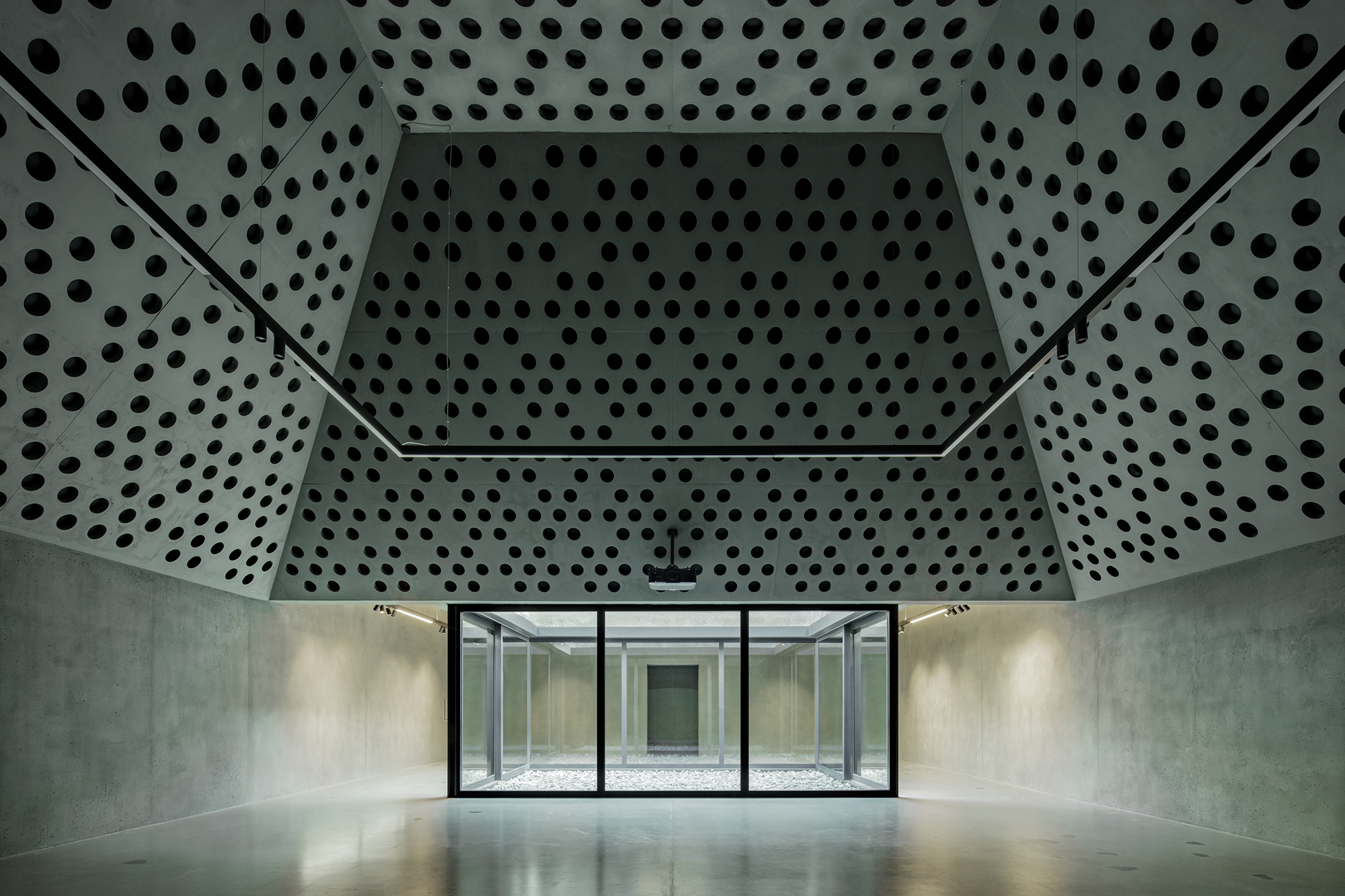
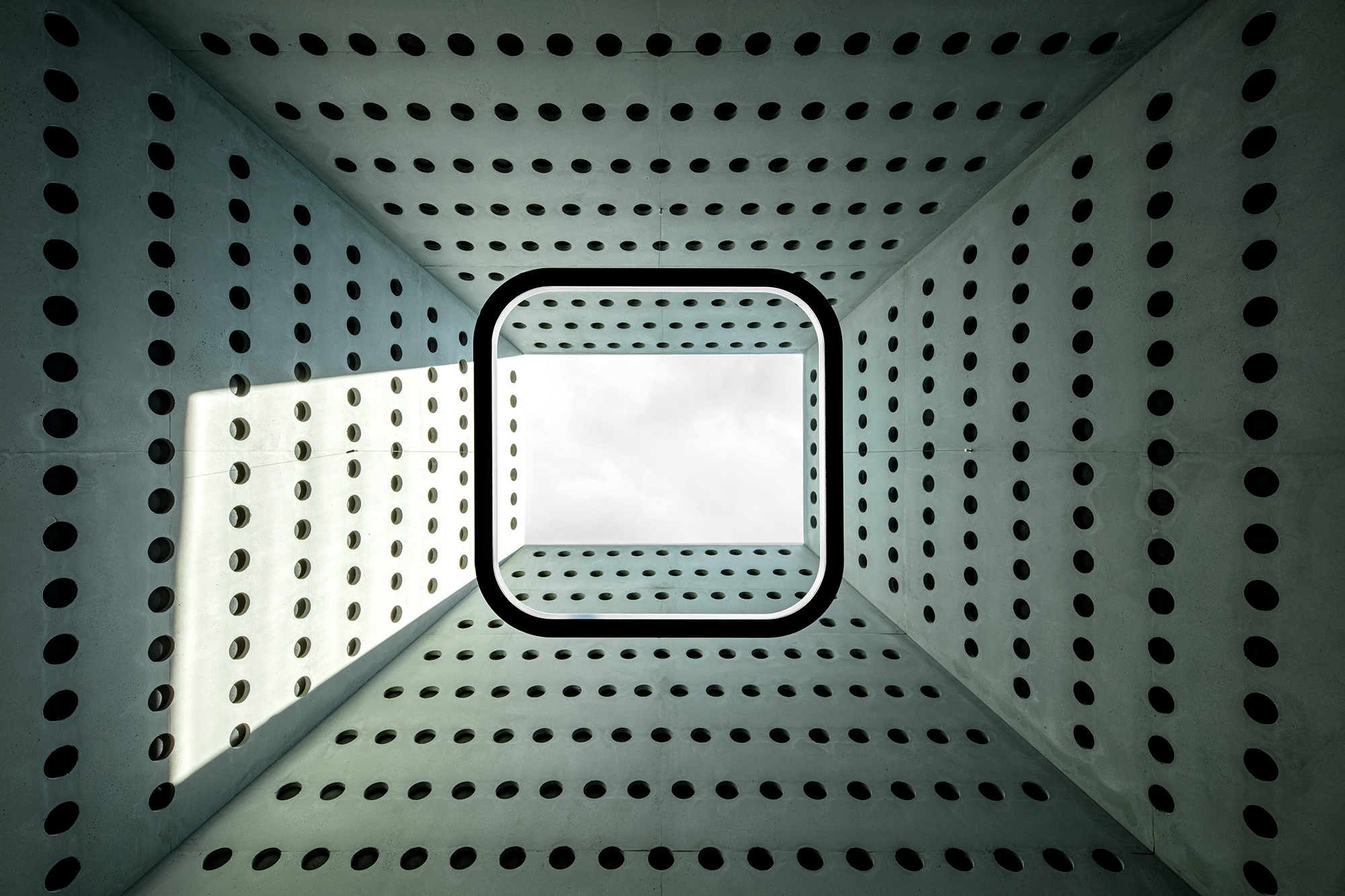
The building is accessed through a spiral staircase that rearranges the entrance situation in a central location. A future- and demand-oriented mix of open-plan and individual offices with various meeting options for staff and managers extends over two floors of the levitating volume.
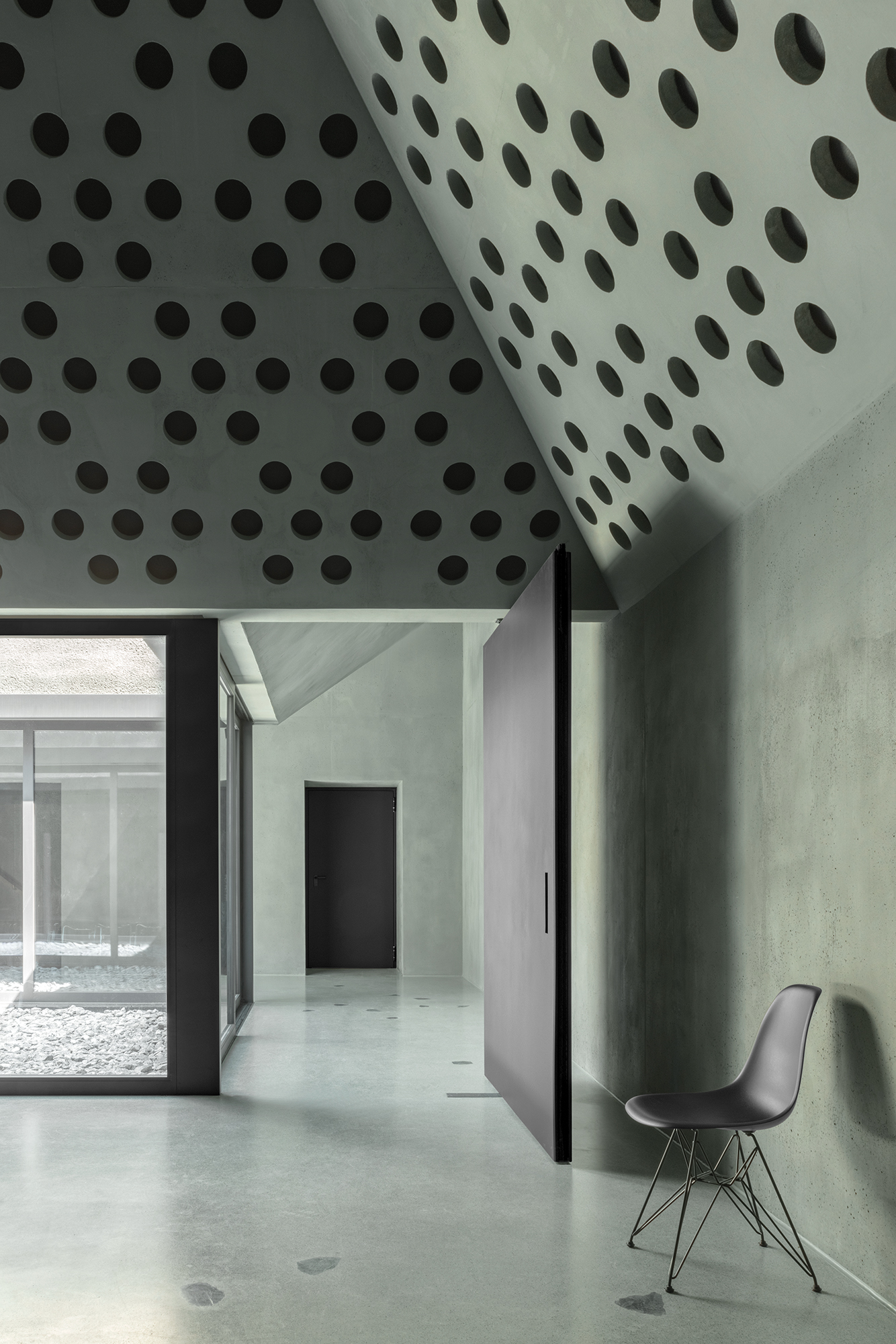
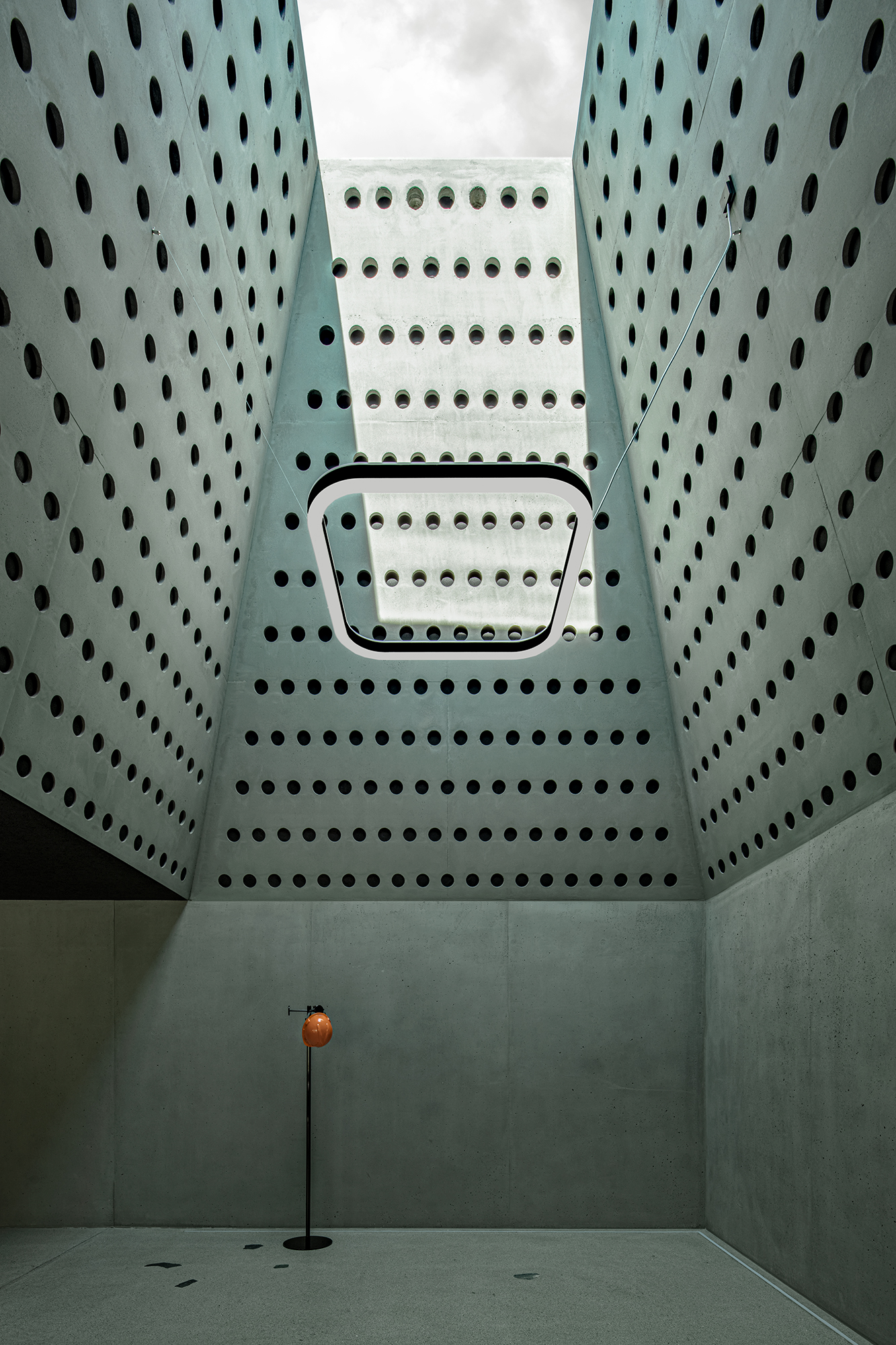
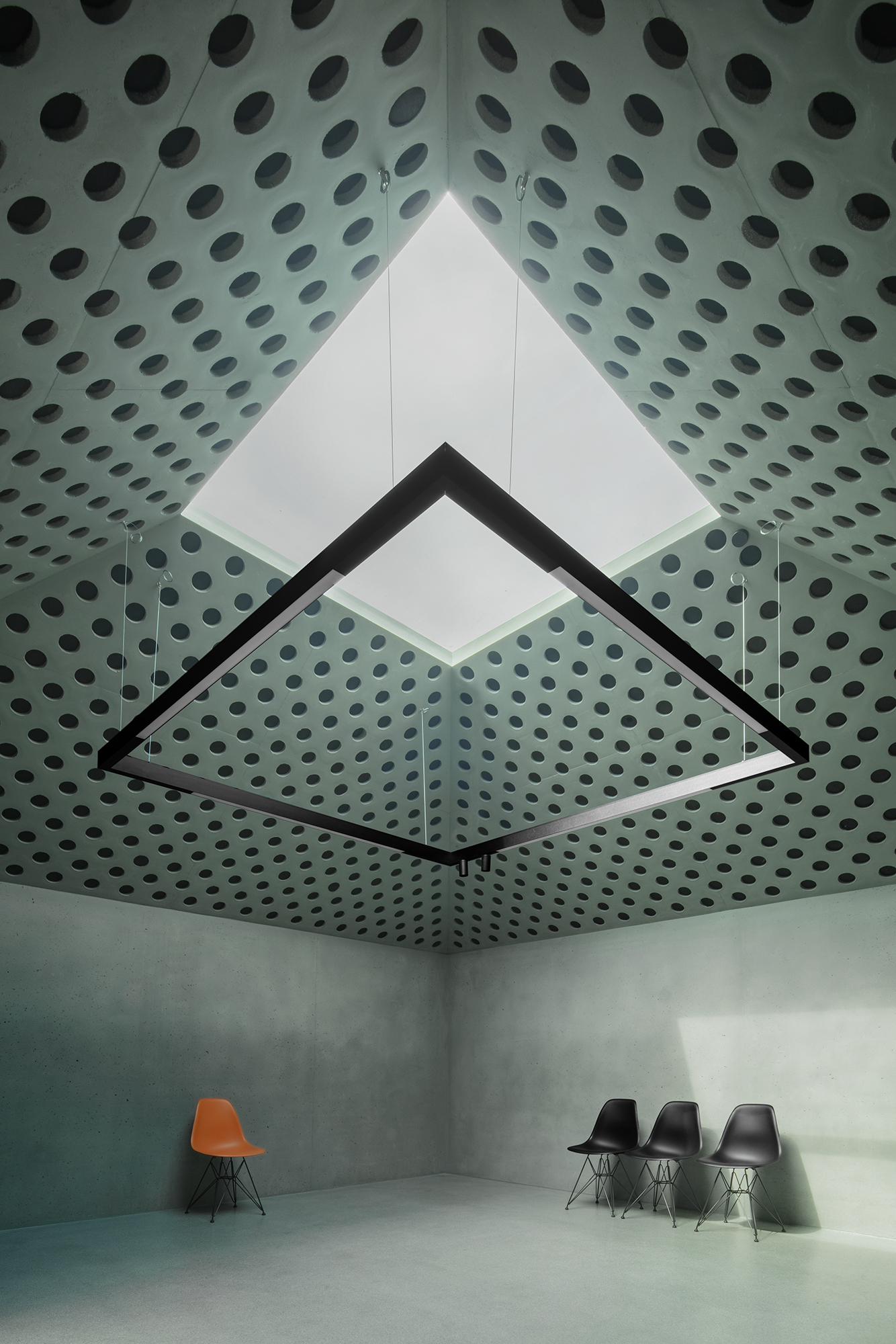
Two inner courtyards and a number of cupola-like skylights significantly improve the daylight situation and sound insulation compared to the existing building, creating a contemporary working atmosphere. Both inner courtyards also create noise-protected outdoor areas for the employees, as the concrete factory is not only busy, but also located right near the Brenner motorway.
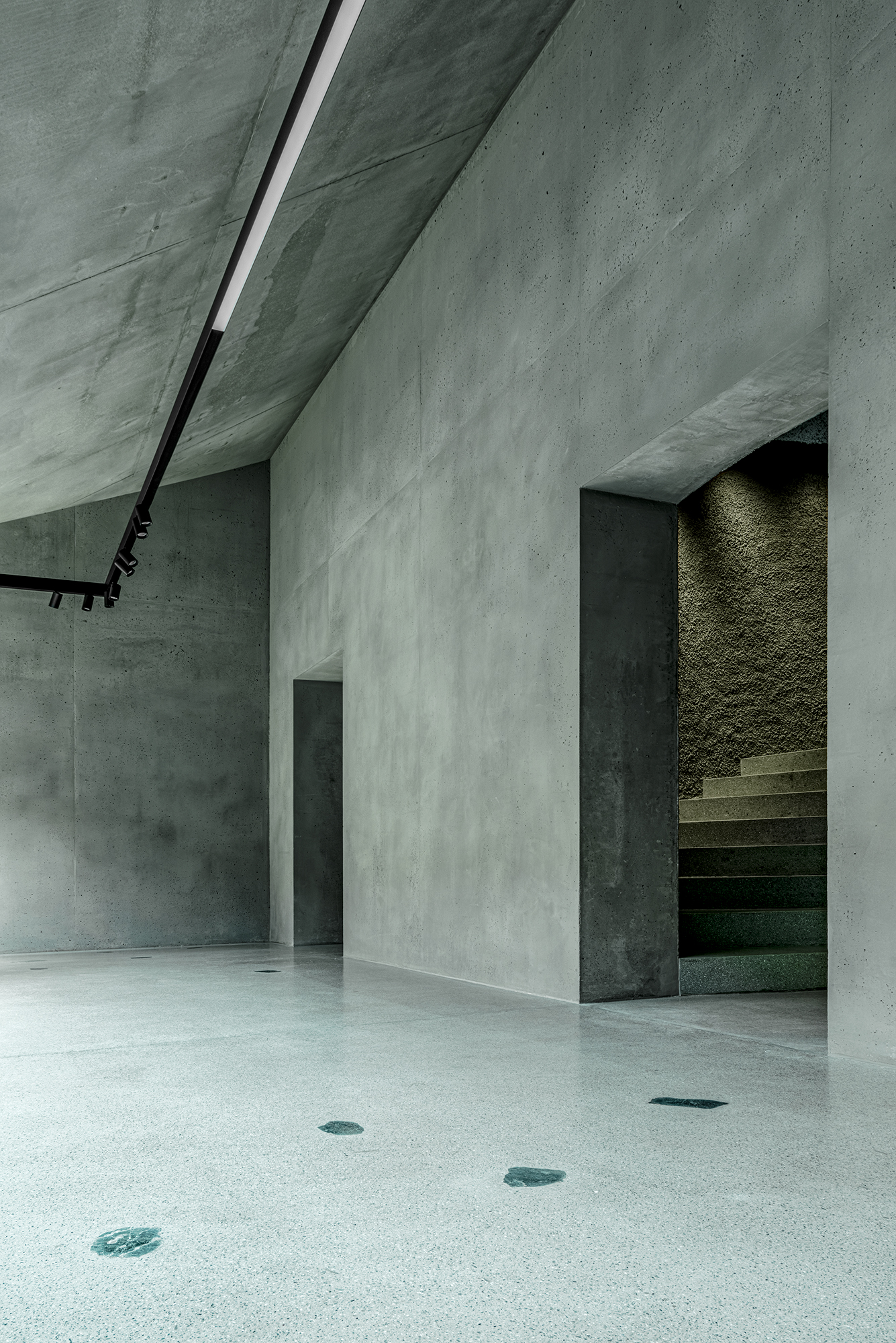
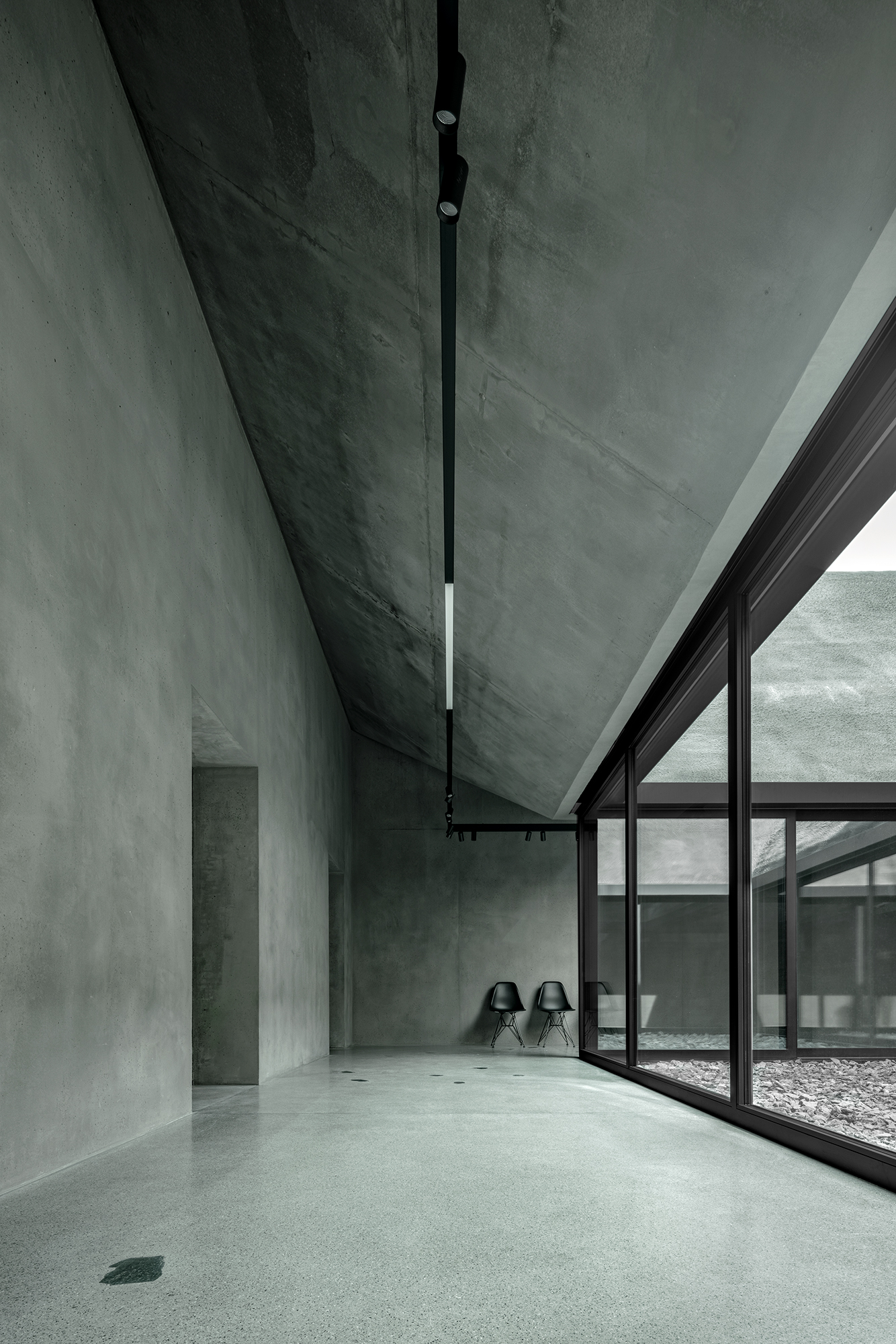
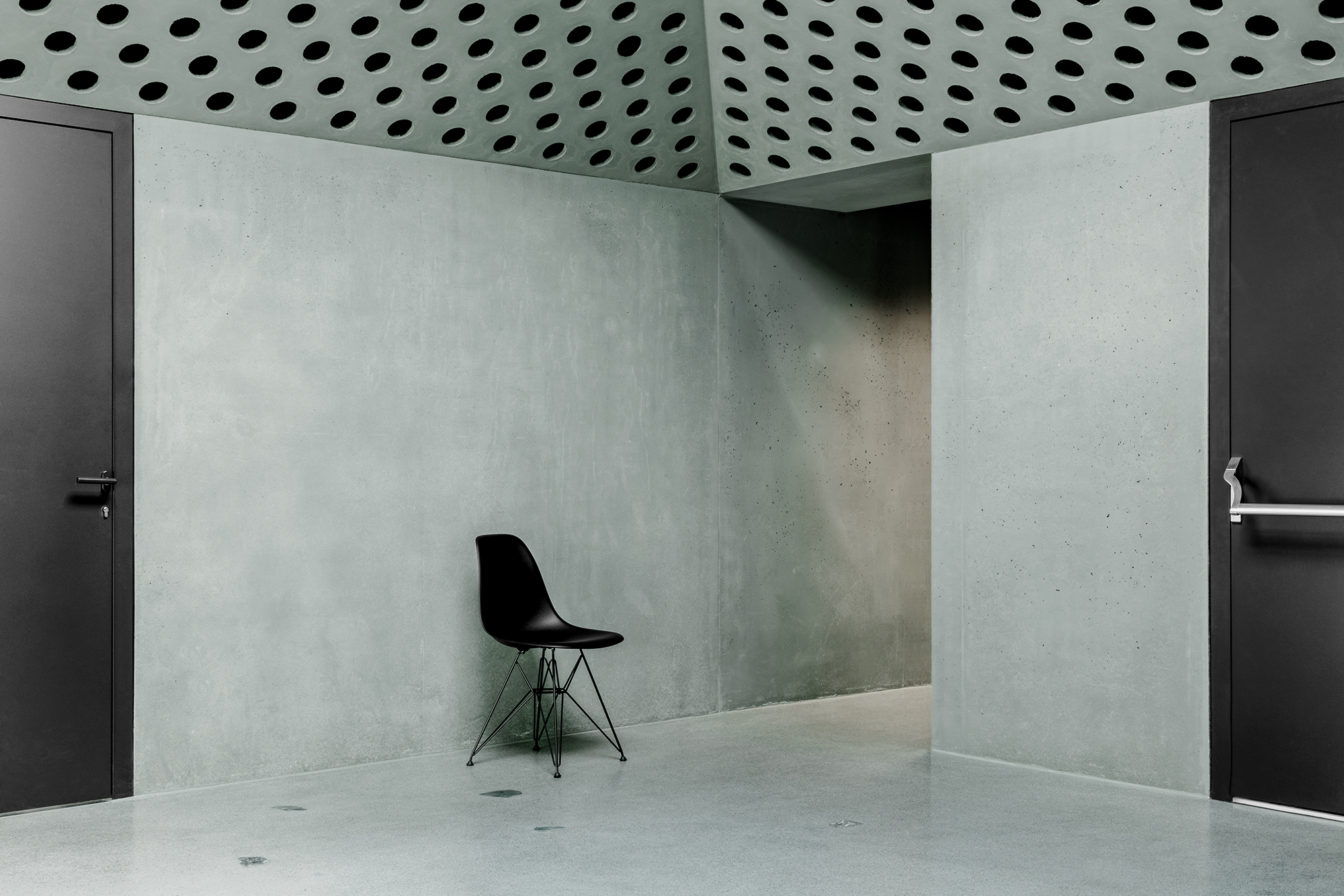
The project is an identity-forming headquarters that carries out the transformation "2002-2022 – from grey to green" by utilising various concrete technologies. The existing grey concrete shell is retained unchanged due to its established "brand message".
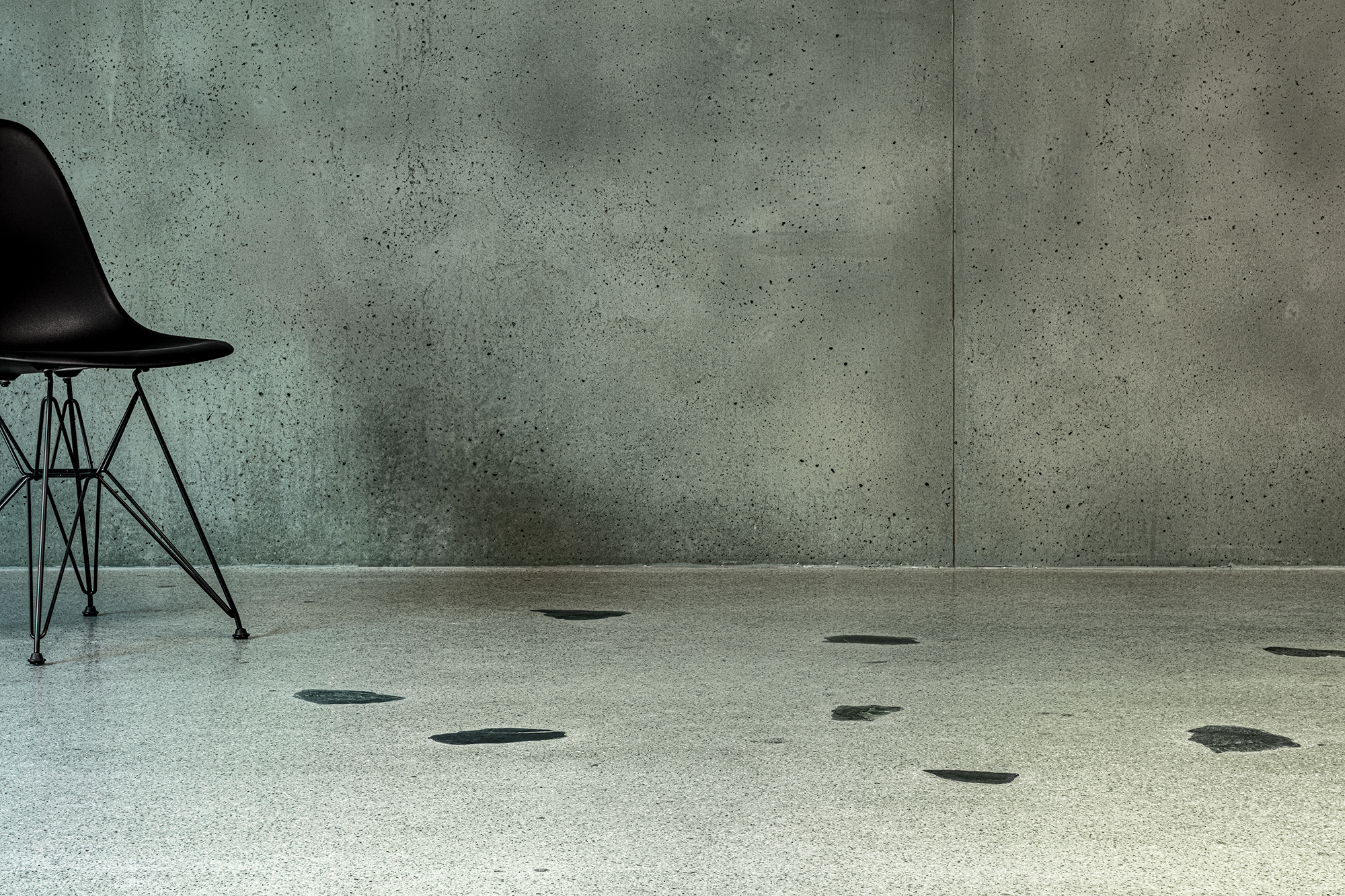
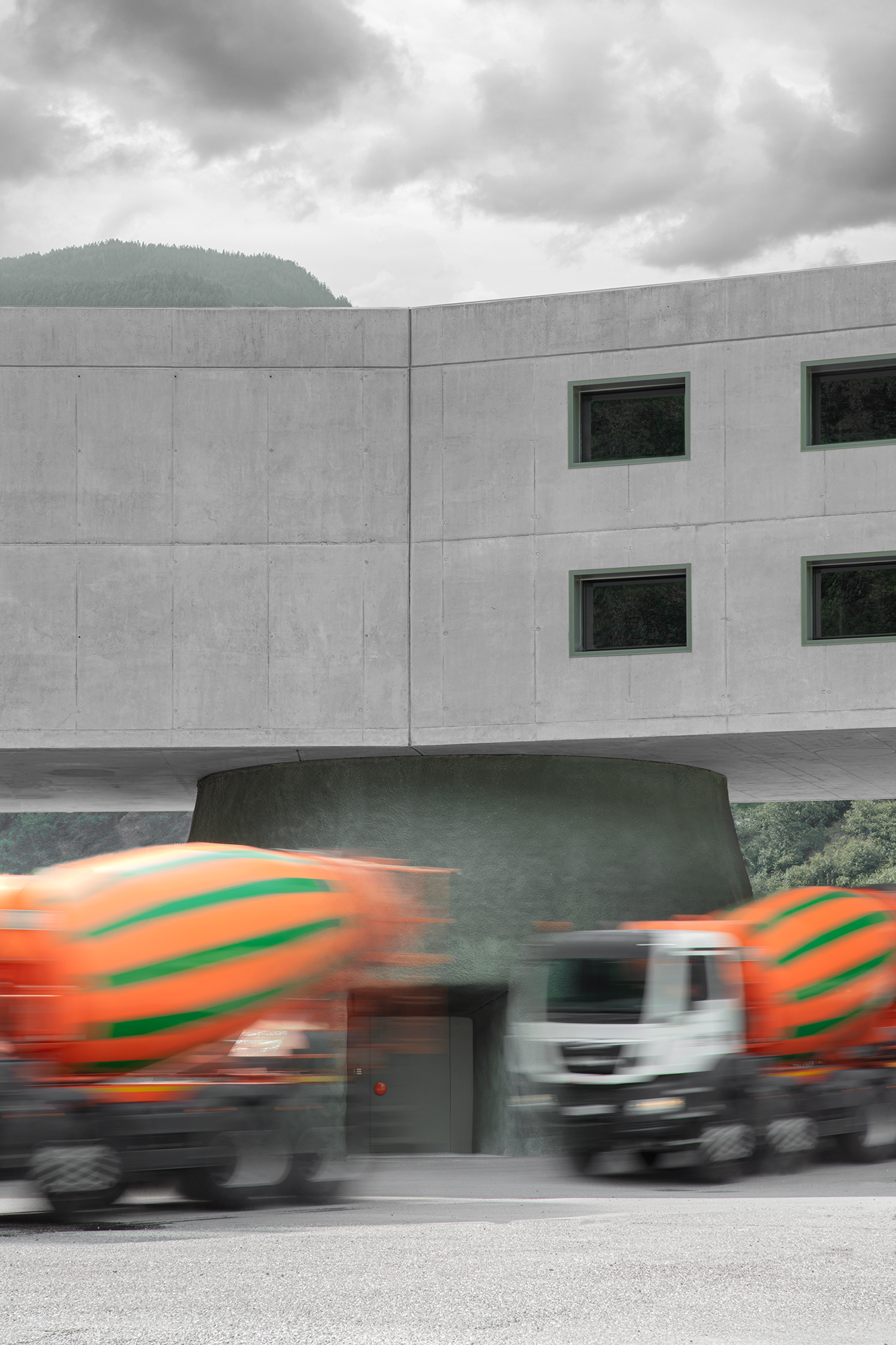
Characteristic for the interior, on the other hand, is the predominant use of green-pigmented lightweight concrete developed and manufactured by the client (AeroBeton®) with a variety of surface structures, as well as black steel and glass.
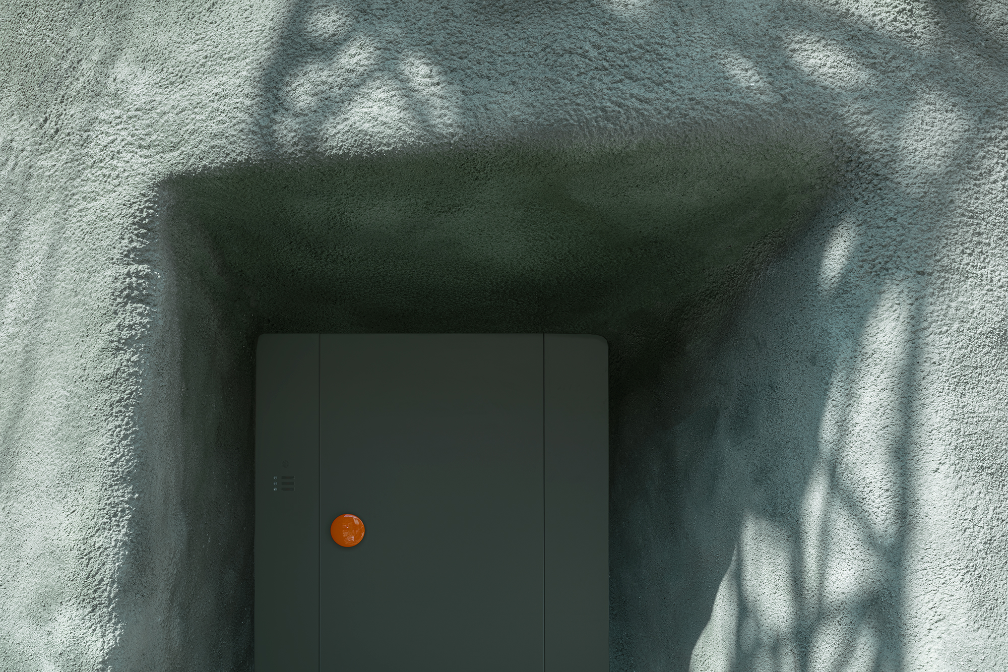
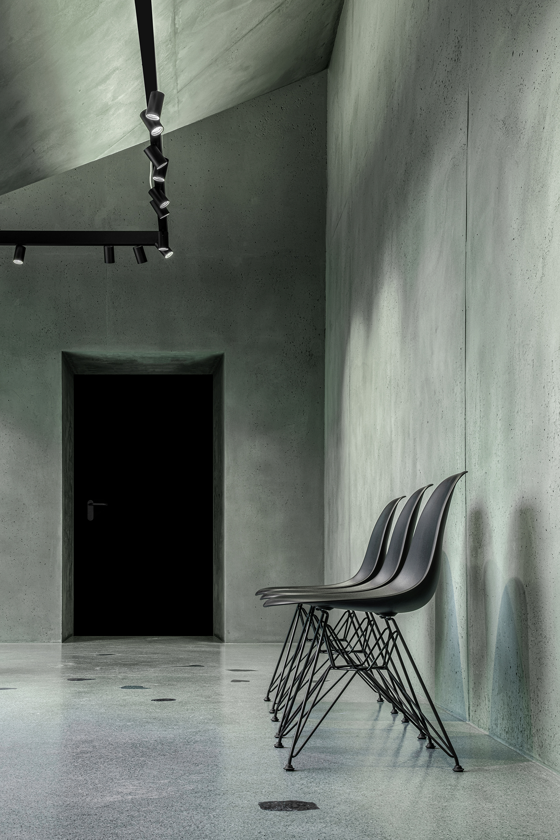
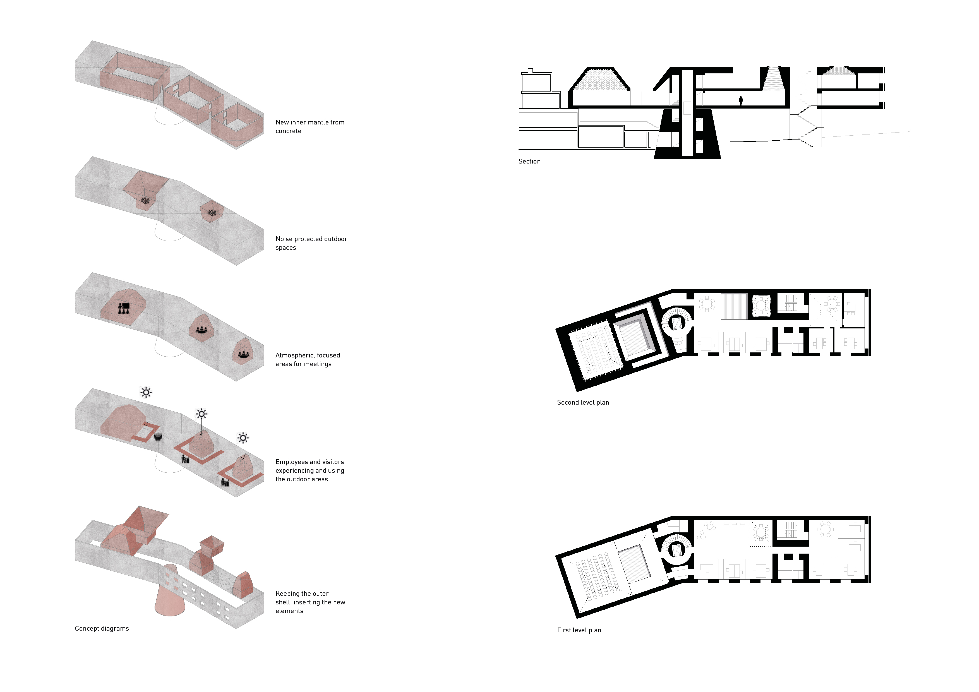
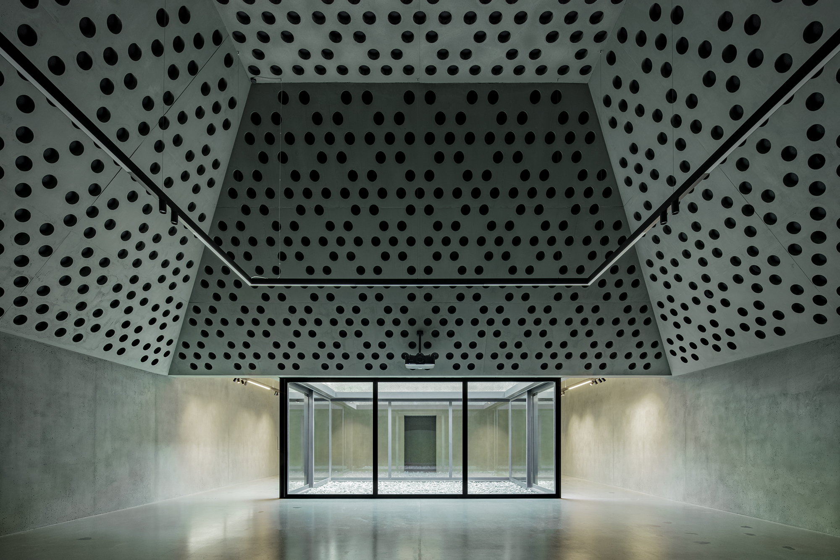
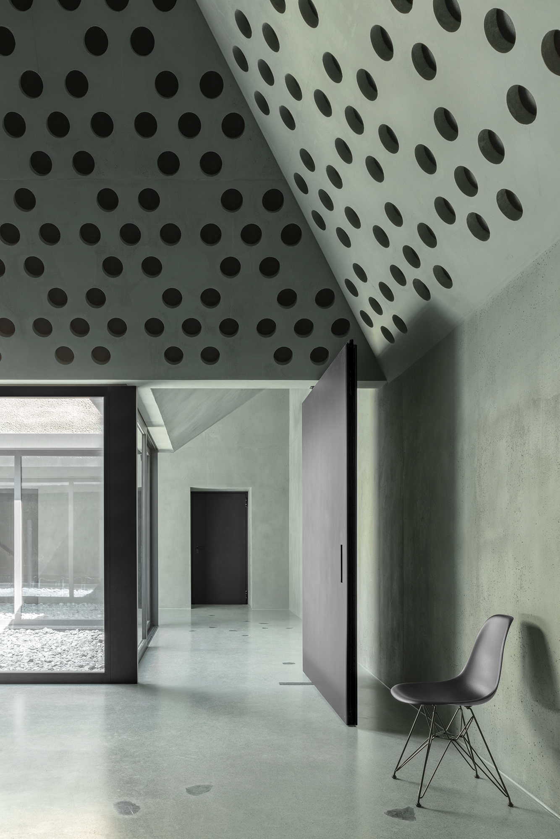
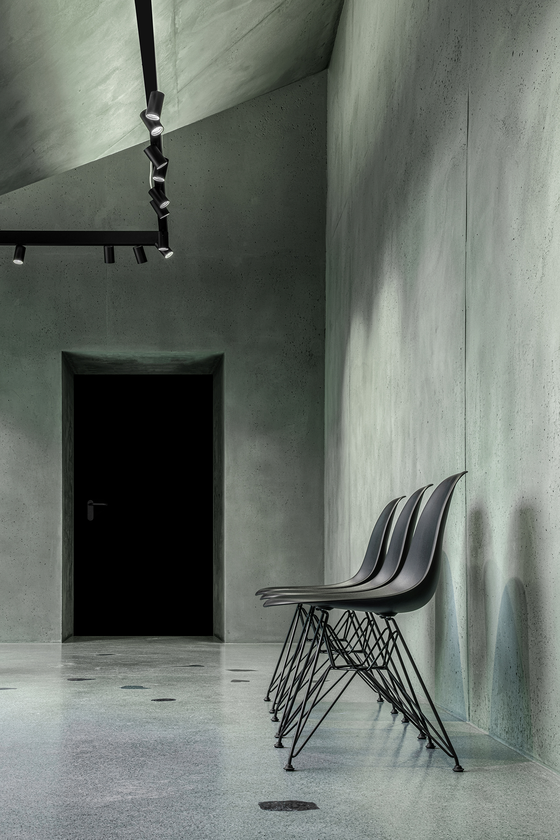
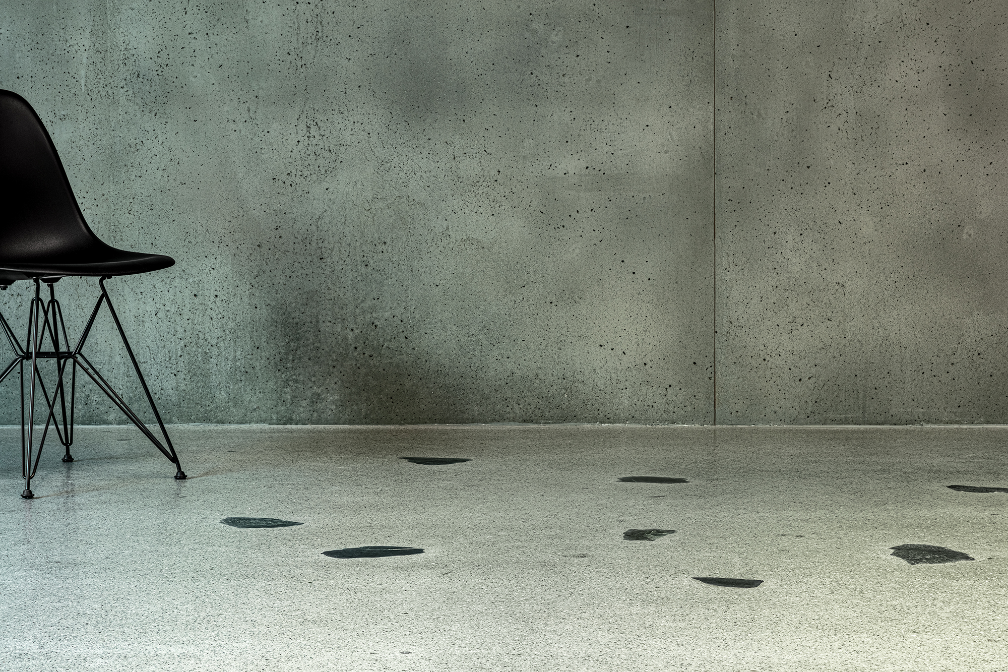
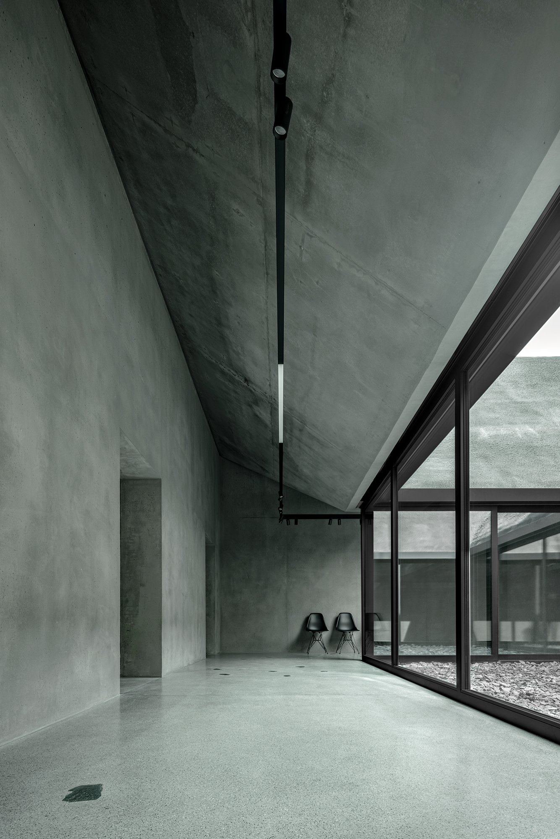
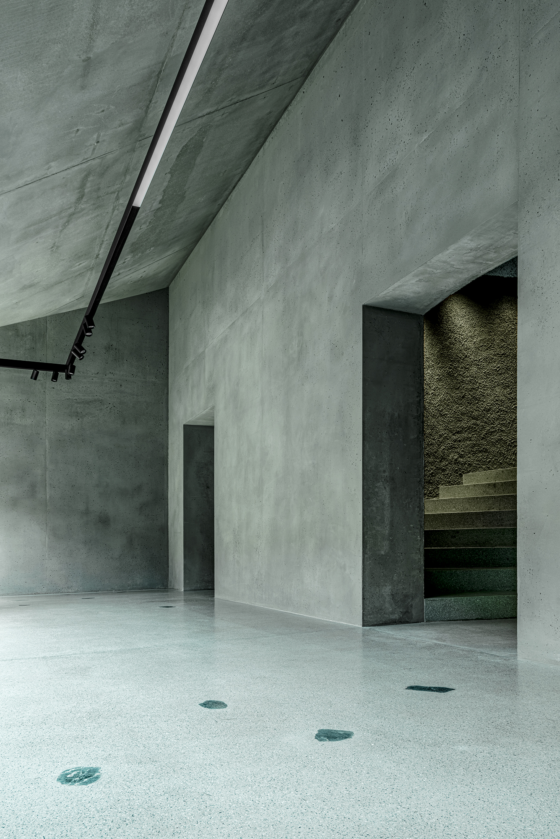
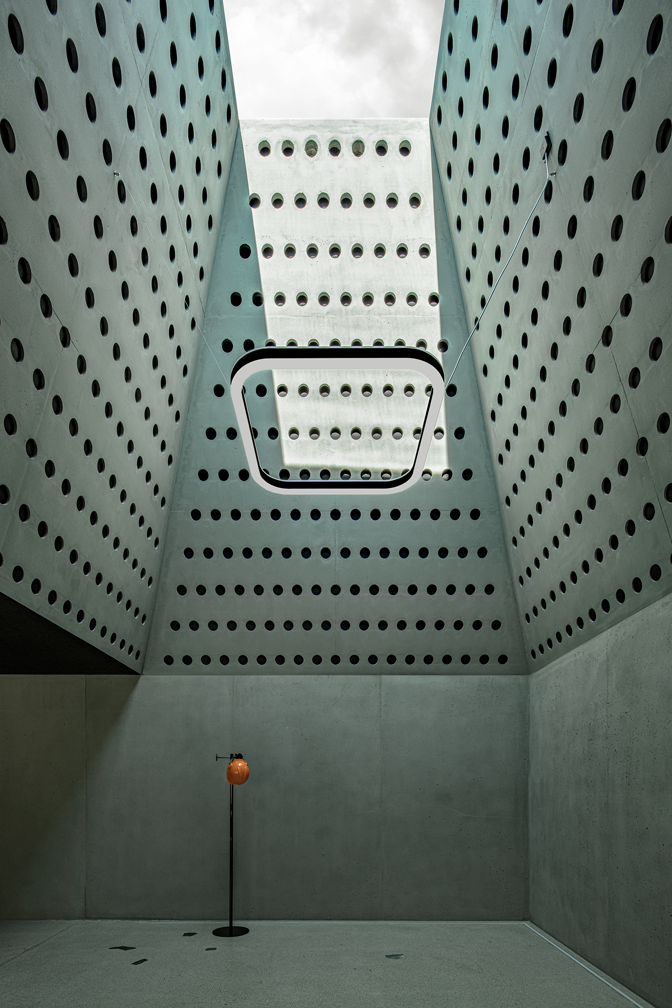
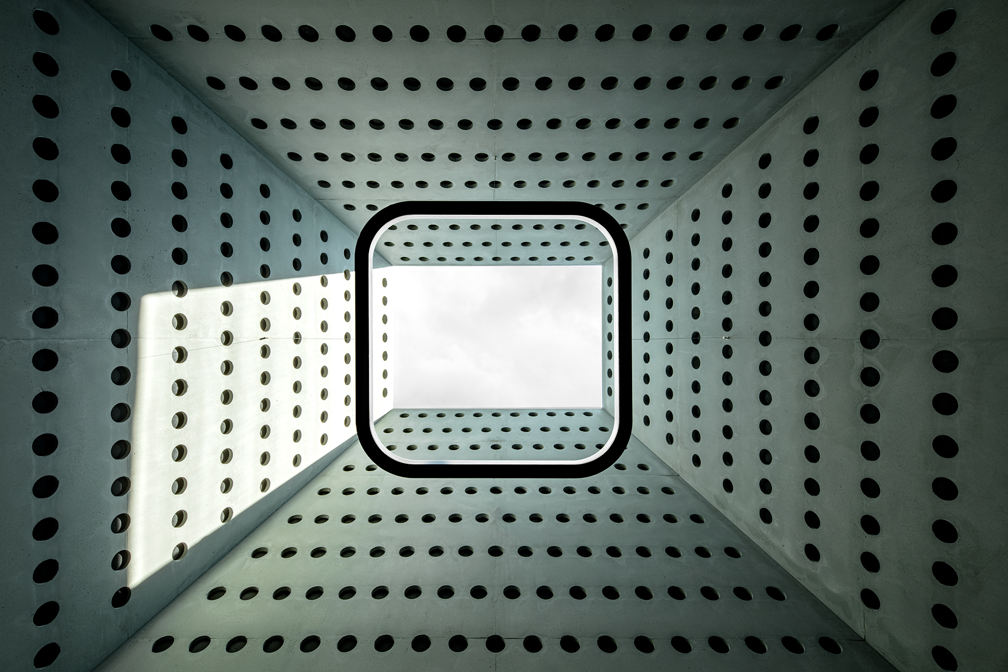
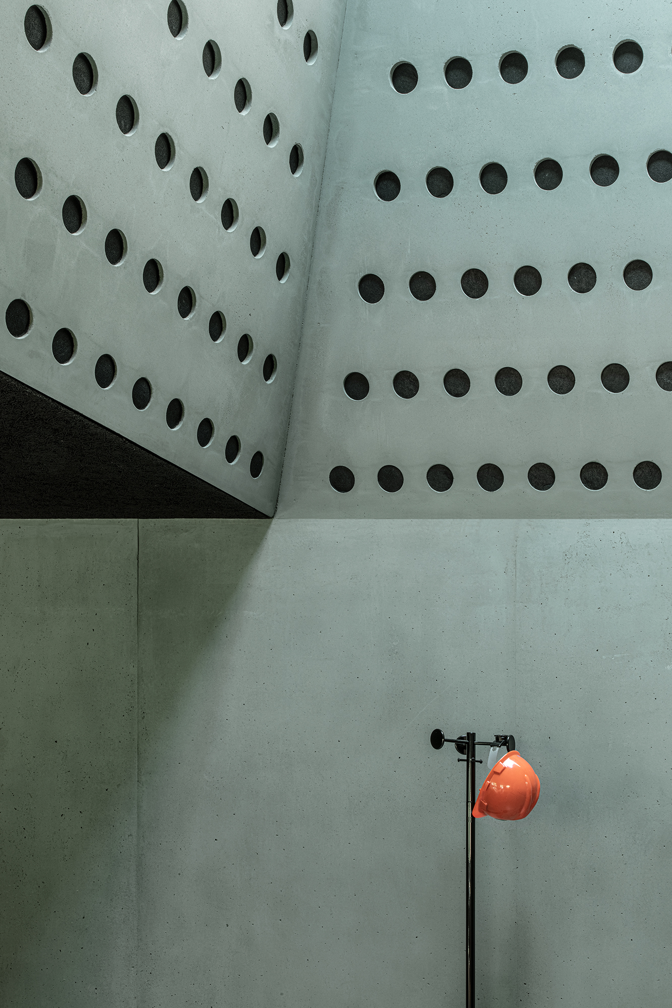
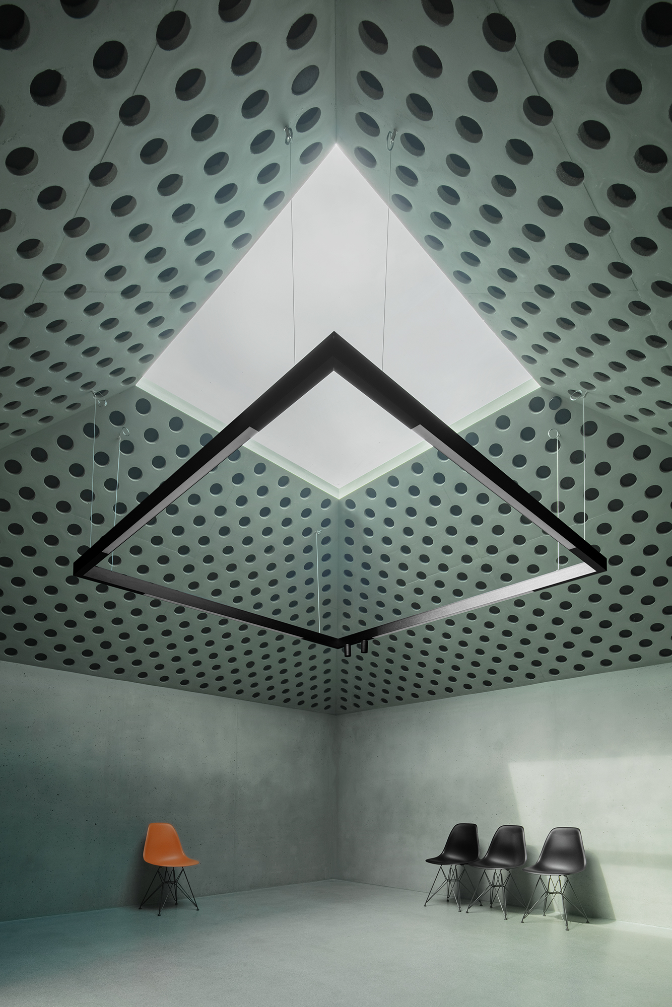
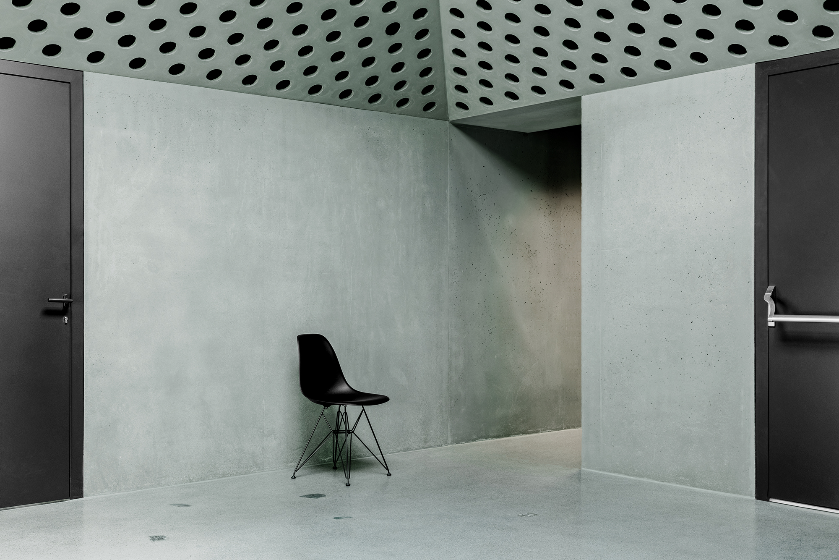
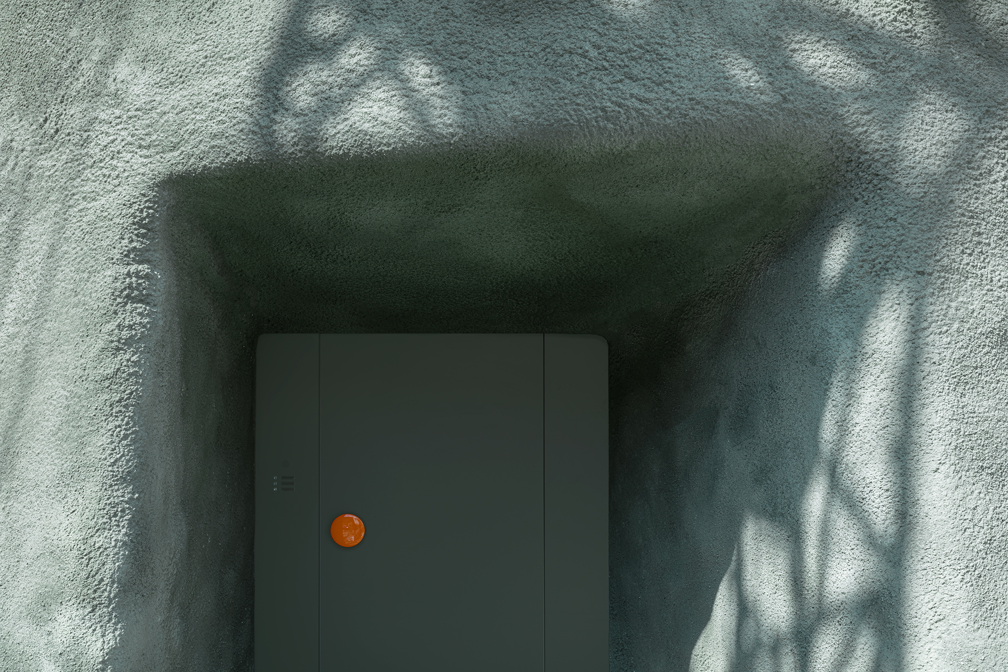
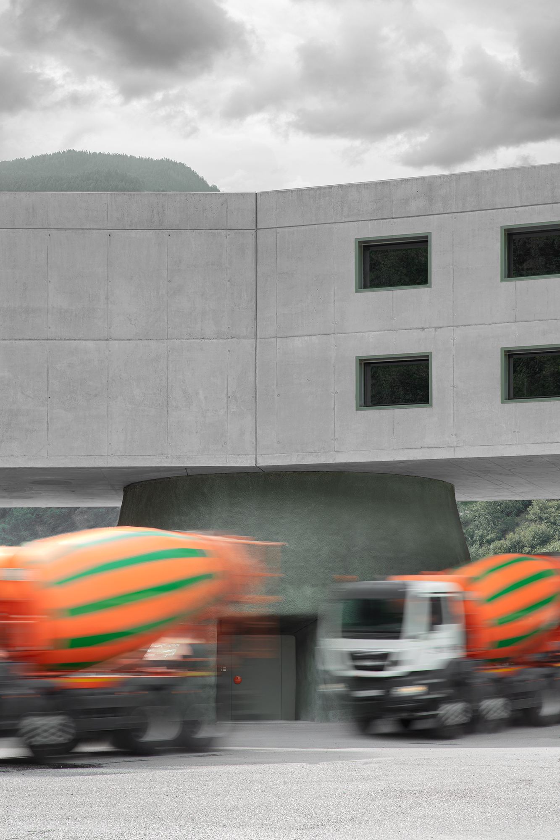
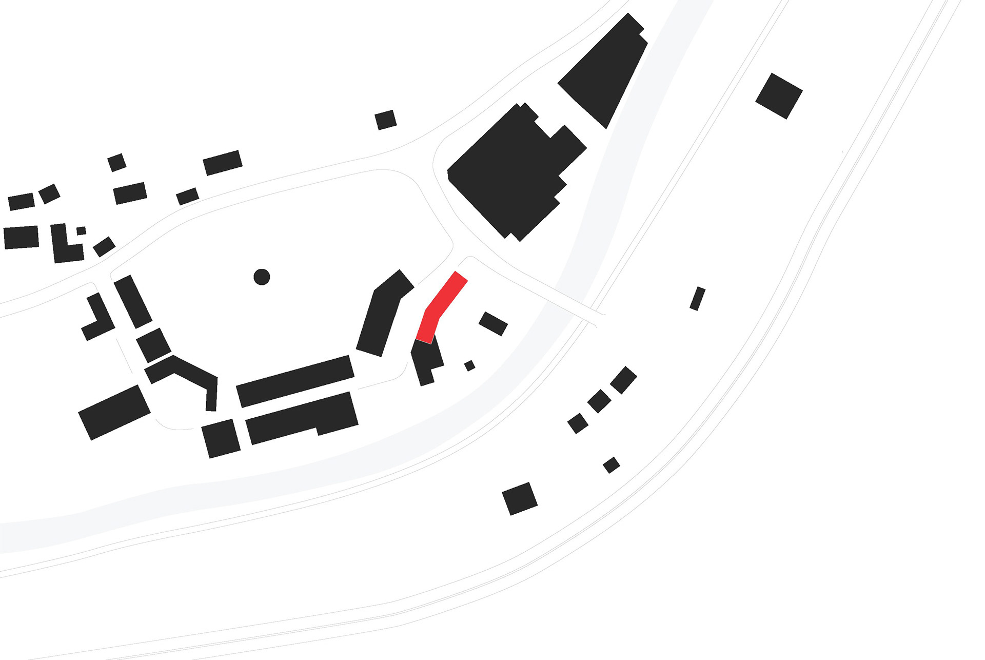
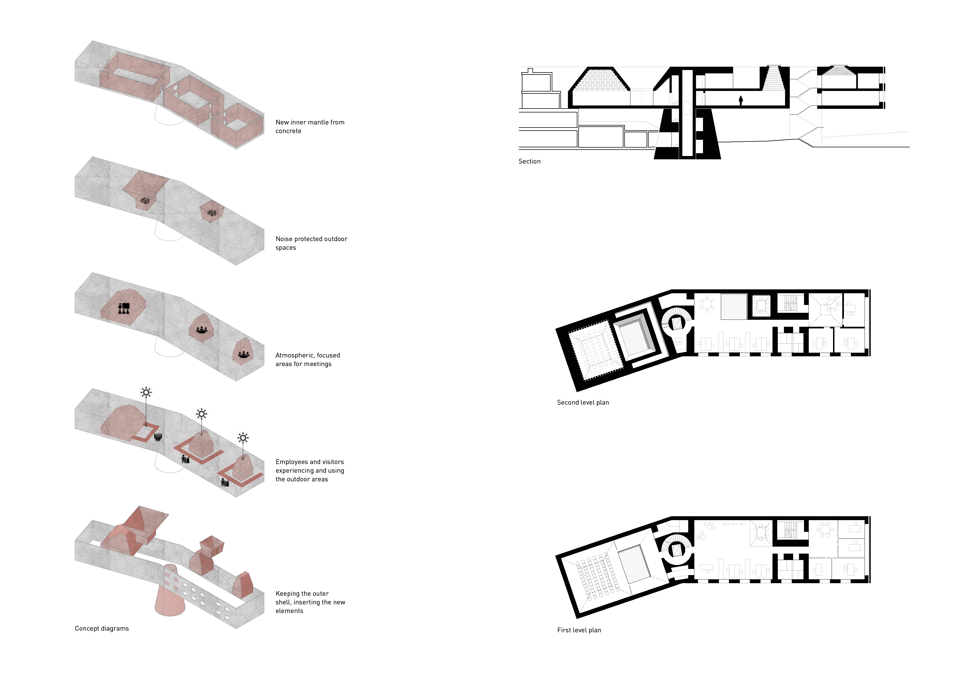
Hamamelis丨Giancarlo Zema Design Group (GZDG)

Mian R&D Center | Idee architects

CR09-Vaikuntha Mahaprasthanam_a Hindu crematorium | D A Studios

Beton Eisack Headquarter丨Pedevilla

胜加北京办公室 | Soong松涛建筑事务所

深圳招商华侨城红山6979丨Laguarda.Low Architects(LLA建筑设计)

日立市立日高小学丨株式会社 三上建筑事务所

订阅我们的资讯
切勿错过全球大设计产业链大事件和重要设计资源公司和新产品的推荐
联系我们
举报
返回顶部






