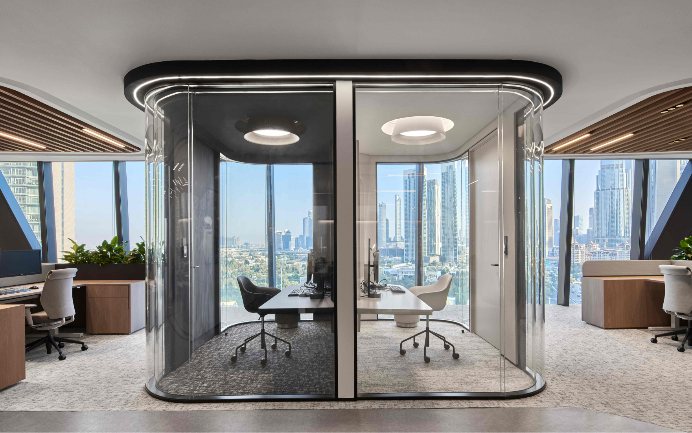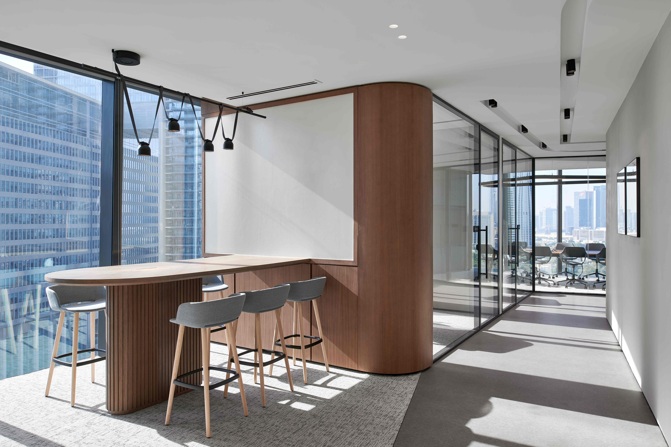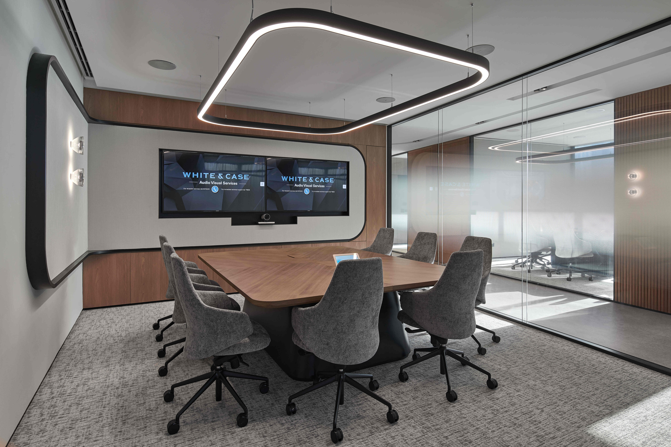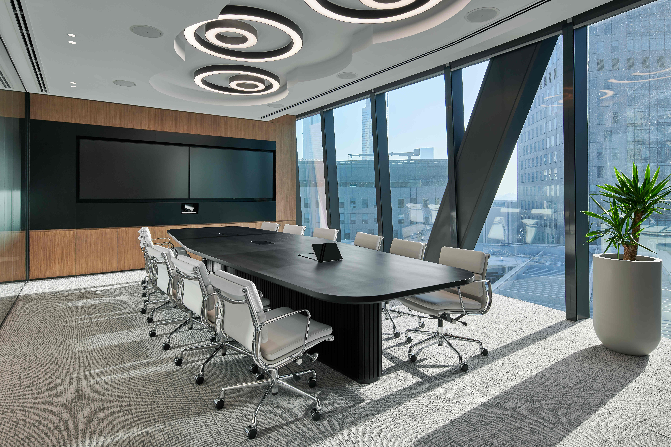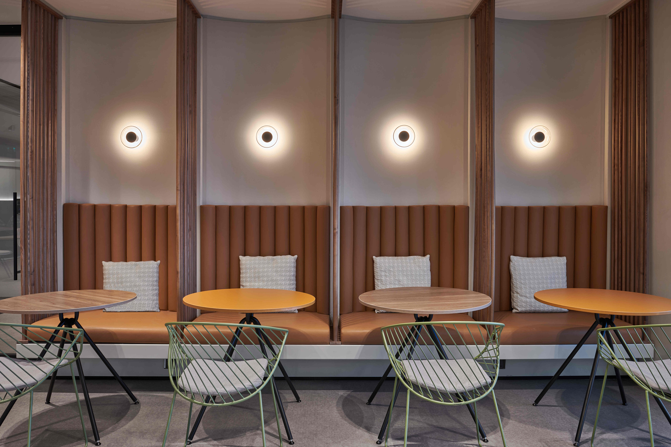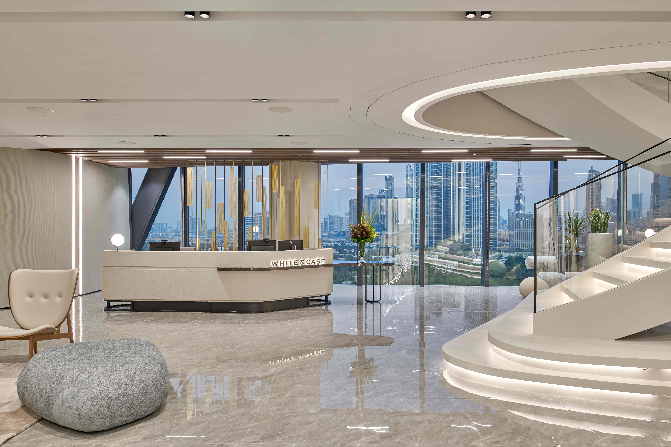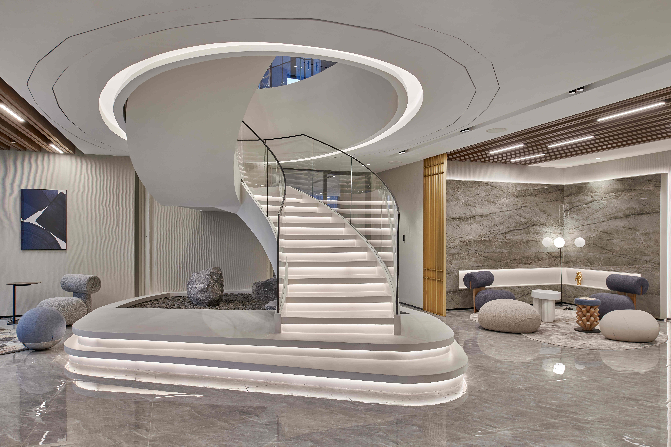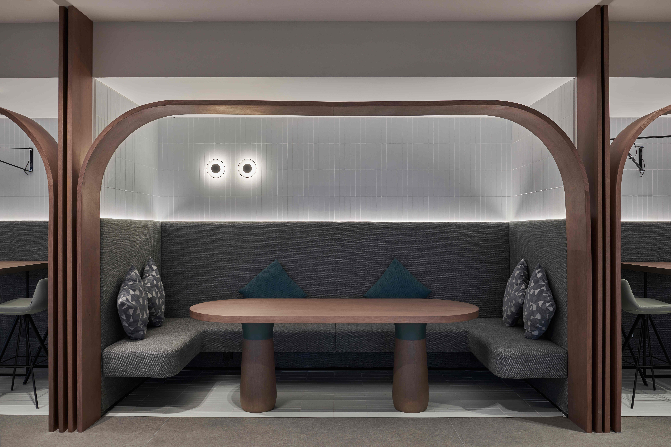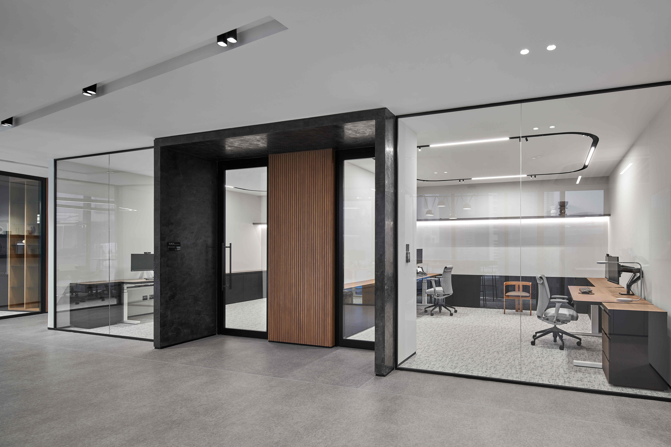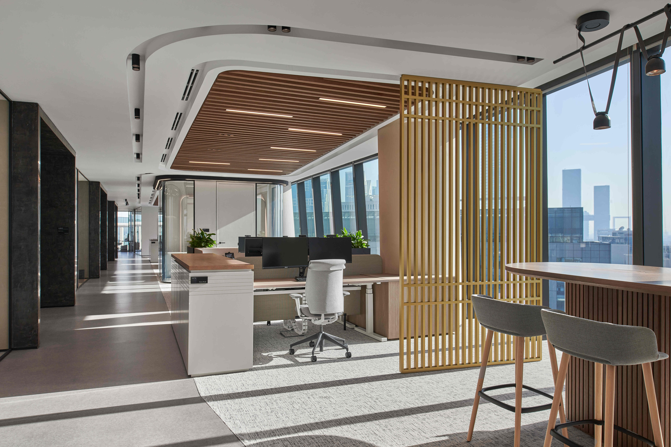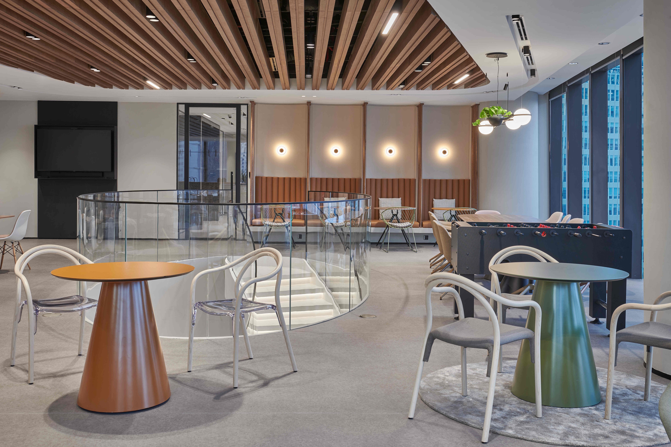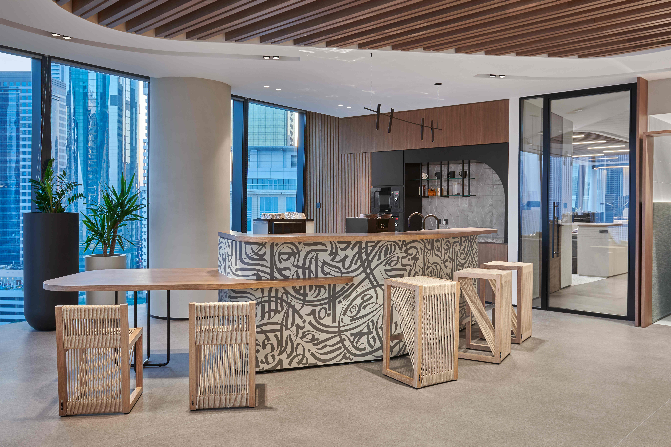版权声明:本链接内容均系版权方发布,版权属于Roar,编辑版本版权属于设计宇宙designverse,未经授权许可不得复制转载此链接内容。欢迎转发此链接。
Copyright Notice: The content of this link is released by the copyright owner Roar. designverse owns the copyright of editing. Please do not reproduce the content of this link without authorization. Welcome to share this link.
Roar’s design for White & Case’s new office in Dubai cleverly fuses the law firm’s rich history with a local flair, anchoring it in its Emirati context while maintaining the company’s deep-rooted global values. Located in the prestigious ICD Brookfield Place overlooking two of the city’s most iconic landmarks – the Museum of the Future and Burj Khalifa – the space design is a truly collaborative process with White & Case’s Head of Design and senior partners.
© Chris Goldstraw
© Chris Goldstraw
Pallavi Dean, Founder & Creative Director at Roar, comments: “We held a series of focus groups with White & Case’s Dubai team and our in-house psychologist to find out what key requirements needed to be met in the new office, both from practical and wellbeing perspectives. It was a fair process where everyone’s needs and desires were heard and incorporated in the design.”
© Chris Goldstraw
© Chris Goldstraw
© Chris Goldstraw
The office is split between two floors – Floors 8 and 9 within a larger office block – to enable a sense of collectivism and to ease cooperation, Roar chose to connect the two floors with a sculptural, spiral-shaped staircase – the first of its kind in the building.
© Chris Goldstraw
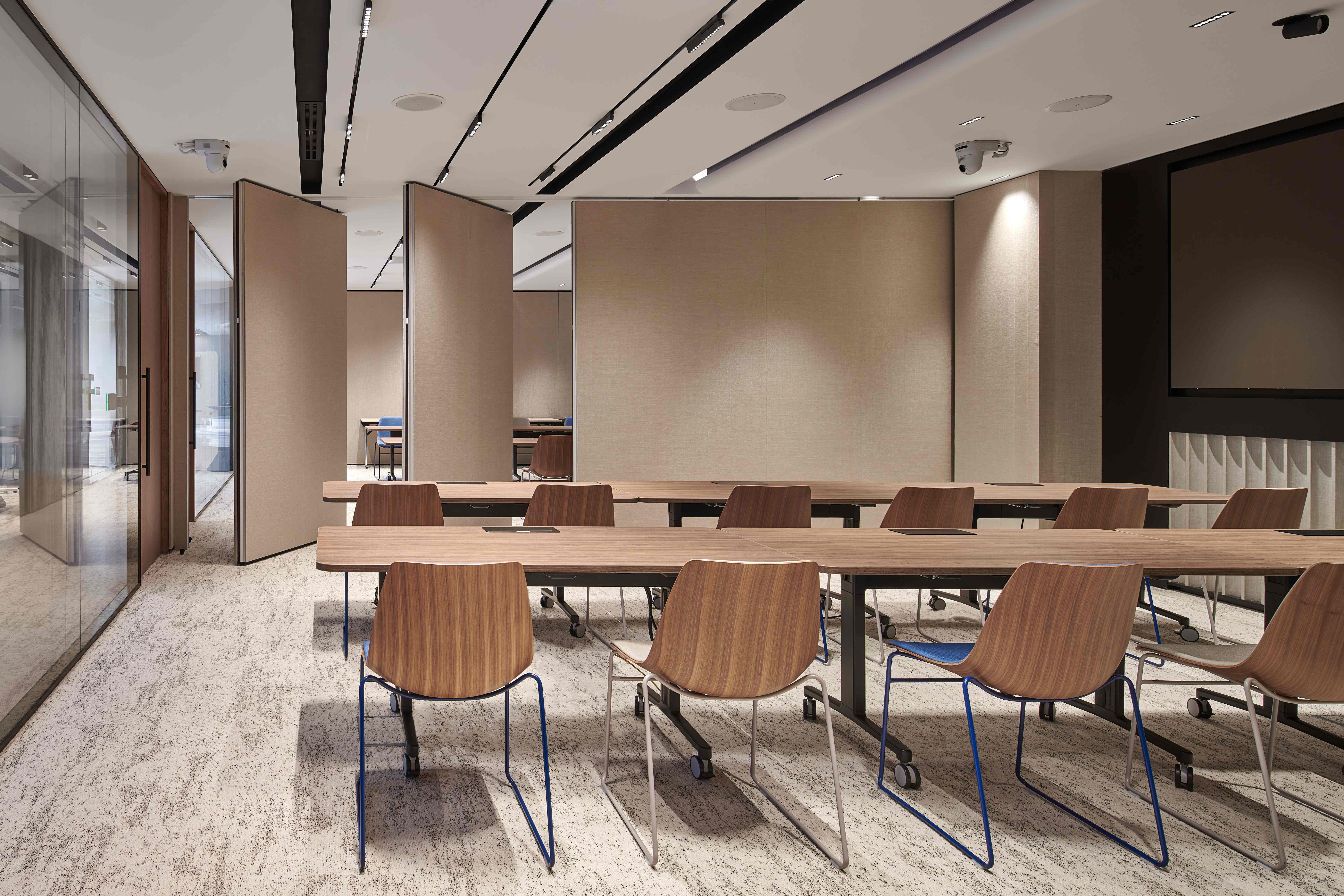
© Chris Goldstraw
The 8th floor is fronted by the main reception area enveloped in a wood-effect ceiling that immediately warms up the space and offsets the marble-effect porcelain tiles. On the right of the reception, large multipurpose rooms equipped with acoustic wall cladding have been designed to accommodate a variety of settings, easily unfolding or condensing thanks to a sliding double-glazed partition system. Adjacent to these, Roar has cleverly selected an eclectic mix of lighting and furniture to create a series of meeting rooms that all showcase a distinct look and each offers a different experience to the users. Pallavi explains: “We decided to reuse all the existing meeting chairs and reupholster them for the new office. All their previous workstations were also repurposed.”
© Chris Goldstraw
© Chris Goldstraw
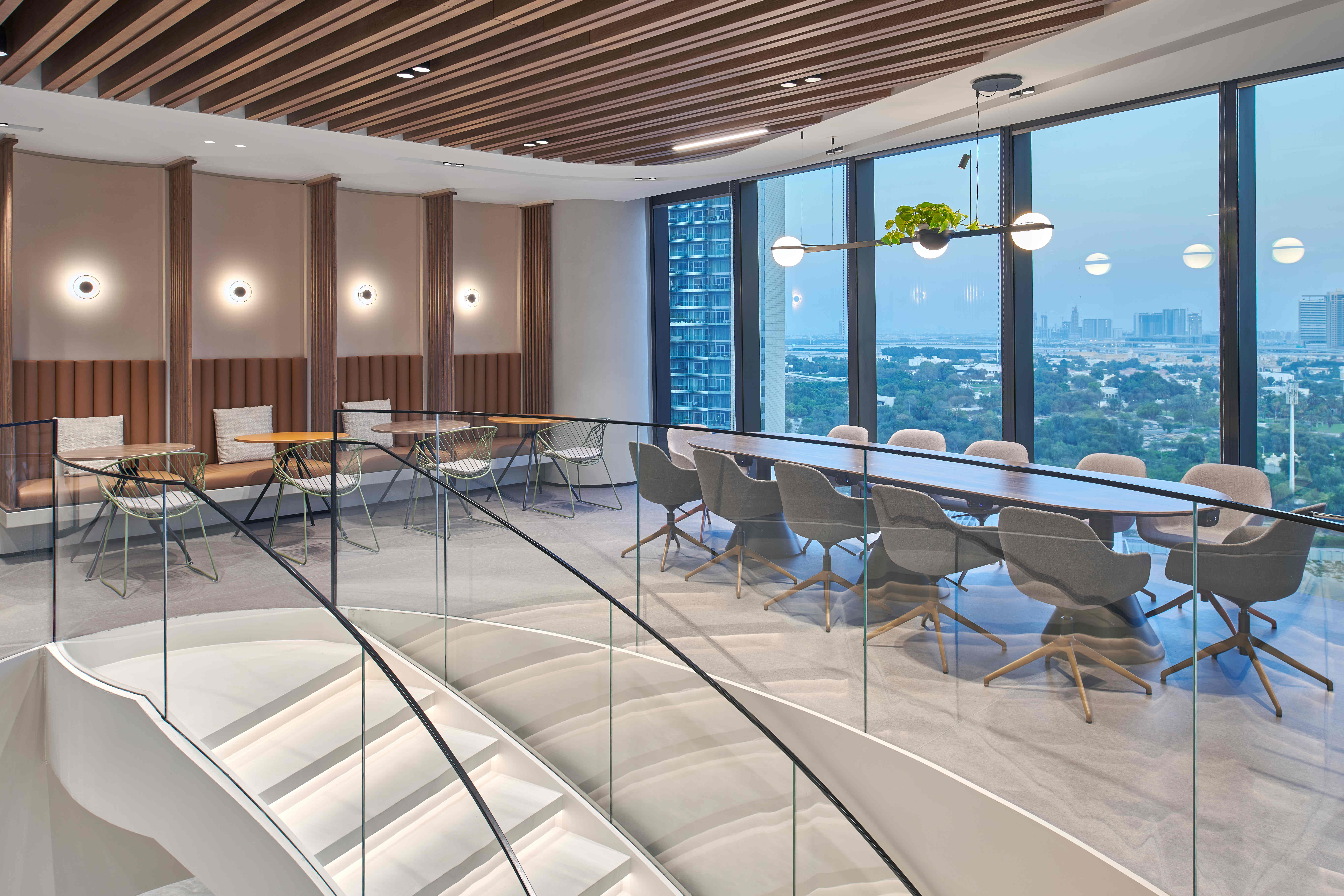
© Chris Goldstraw
One meeting room in particular features traditional Emirati Majlis-style seating – relaxed low seats to allow convivial conversations – bringing unexpected local references into a corporate environment. Other Emirati allusions to the company’s Dubai home include a custom-made light by Dubai-based design studio Tashkeel, which adorns one of the main boardrooms, and a collection of photographs by local artist Ramesh Shukla who has been capturing the UAE since the 1970s. Contemporary art and objects inspired by the Arabic culture and language by Racha Elabbas and prints by Ali Al- Sammarraie complete the selection.
© Chris Goldstraw
© Chris Goldstraw

© Chris Goldstraw
To create a sense of openness and free-movement to the office, Roar has centralised all the senior partners’ offices towards the core of the floor while dedicating the periphery to an undivided work space and team rooms.
© Chris Goldstraw
© Chris Goldstraw
© Chris Goldstraw
Privacy is an essential element in a law firm, which Roar needed to take into consideration. With this in mind, ’defensible’ spaces surrounded by small acoustic barriers were created within the open-plan area, which, together with the white noise speakers, help to provide a real sense of confidentiality. The 8th floor also comprises of prayers rooms and 4 VIP bathrooms as well as a wellness room.
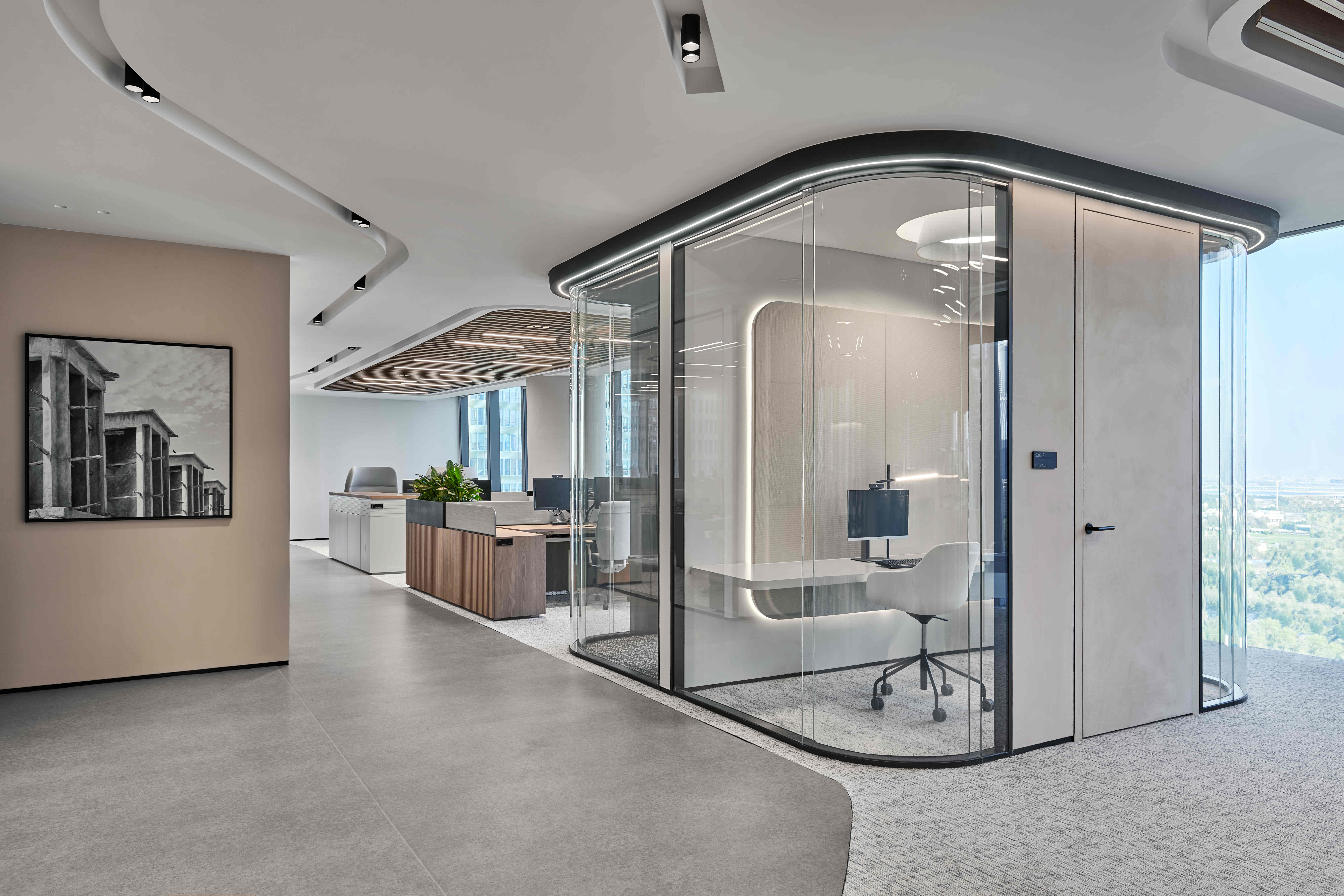
© Chris Goldstraw
Pallavi Dean elaborates on the layout: “Central to our concept was to bring unity to workflow of the five distinct departments that make up White & Case through our interior design. While each department – we call them ‘neighbourhoods’! – has access to closed offices for confidential client work, there is plenty of open-plan space coupled with team rooms, cockpit offices and ‘focus’ pods for collaborative work and to create a sense of community.”The 9th floor above is home to the company cafeteria, which boasts custom-made stools by Emirati artist Khalid Shafar, and a bespoke bar displaying a quote by Sheikh Mohammed about law’s integral role in upholding culture and society written by local calligraphy artist Artemis.
© Chris Goldstraw
© Chris Goldstraw
Pallavi Dean concludes: “Overall, the minimalist aesthetic combined with a neutral colour palette seeks to engender a focused atmosphere in the entire office, meanwhile, touches of sage and terracotta appear in the cafeteria, giving it a warm, hospitality feel.”
