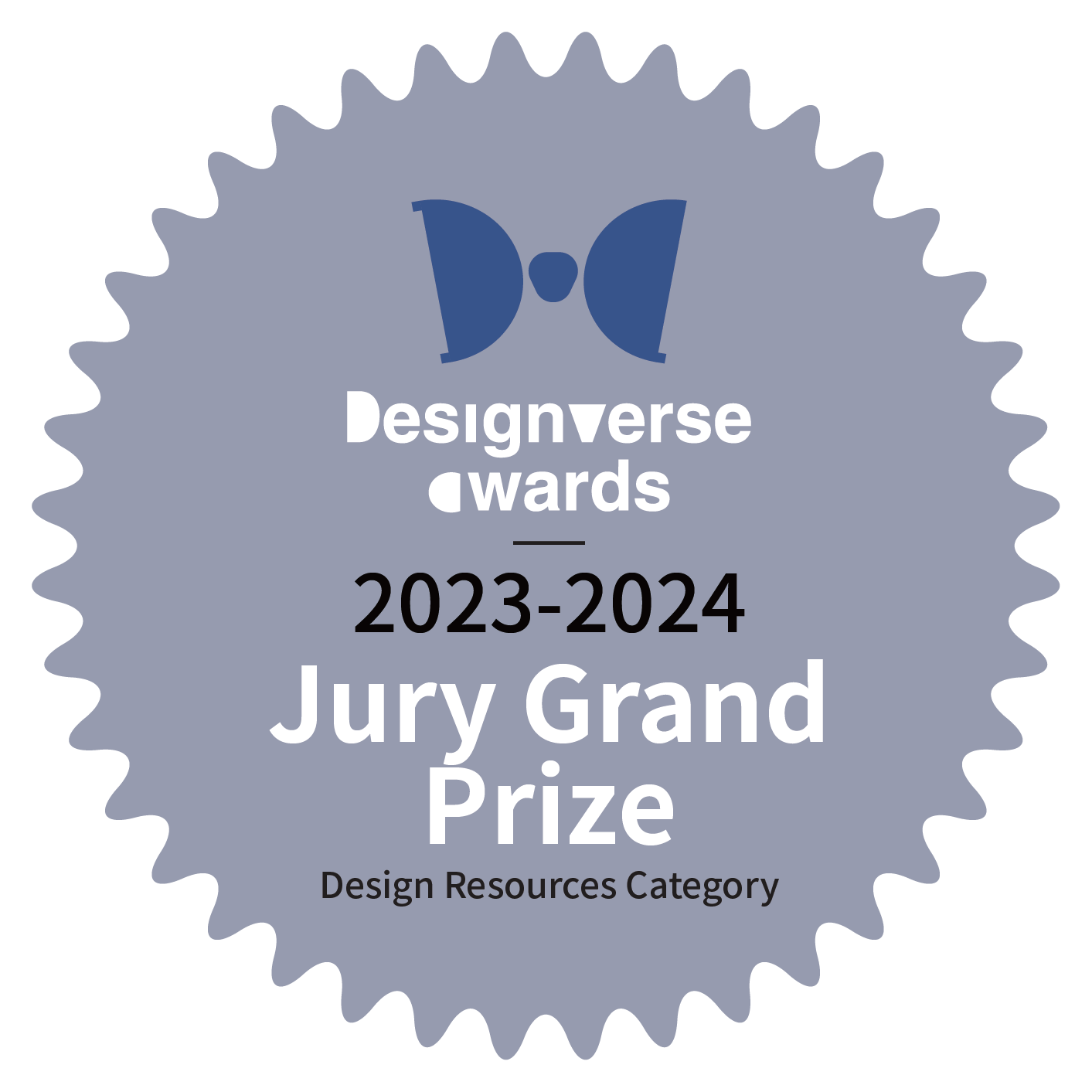
CHARLIE LIVING丨GRAFT
GRAFT ,发布时间2023-08-25 10:01:00
Project Team
GRAFT
Founding Partners: Lars Krückeberg, Wolfram Putz, Thomas Willemeit
Project Lead: Stefanie Götz
Project Team: Agata Glubiak, Aleksandra Zajko, Alexandra Tobescu, Altan Arslanoglu, Anika Klos, Antonio Luque, Aurelius Weber, Cristina Freni
Dennis Hawner, Djordje Zdravkovic, Dorothea Freiin von Rotberg, Evgenia Dimopoulou, Inga Anger, Iulian Ivan, Jakub Wreczycki, Jerzy Gerard Gabriel, Jia Chen, Julie Hoffmann, Konstantin Buhr, Lidia Beltran Carlos, Maria Angeles Orduna, Marta Piaseczynska, Mathilde Catros, Mats Karl Koppe, Matthias Eckardt, Oliver Rednitz, Primoz Strazar, Relana Hense, Sascha Krückeberg, Sven Bauer, Veronika Partelova, Xiufu Chen
Credits
Photos: Bttr GmbH
Drawings: GRAFT GmbH
版权声明:本链接内容均系版权方发布,版权属于 GRAFT,编辑版本版权属于设计宇宙designverse,未经授权许可不得复制转载此链接内容。欢迎转发此链接。
Charlie Living is the largest newly-built predominantly residential project in Friedrichstadt, in direct proximity to former Checkpoint Charlie.The open ensemble of four new buildings fills one of the last open lots of Berlin Mitte with its former strip of the Berlin Wall. The Graft design with its high public permeability of accessible existing paths through to the inner area of the complex connecting with the neighbouring E-Werk and hotel on Mauerstraße, stands in contrast with the otherwise closed block structure of the immediate vicinity.
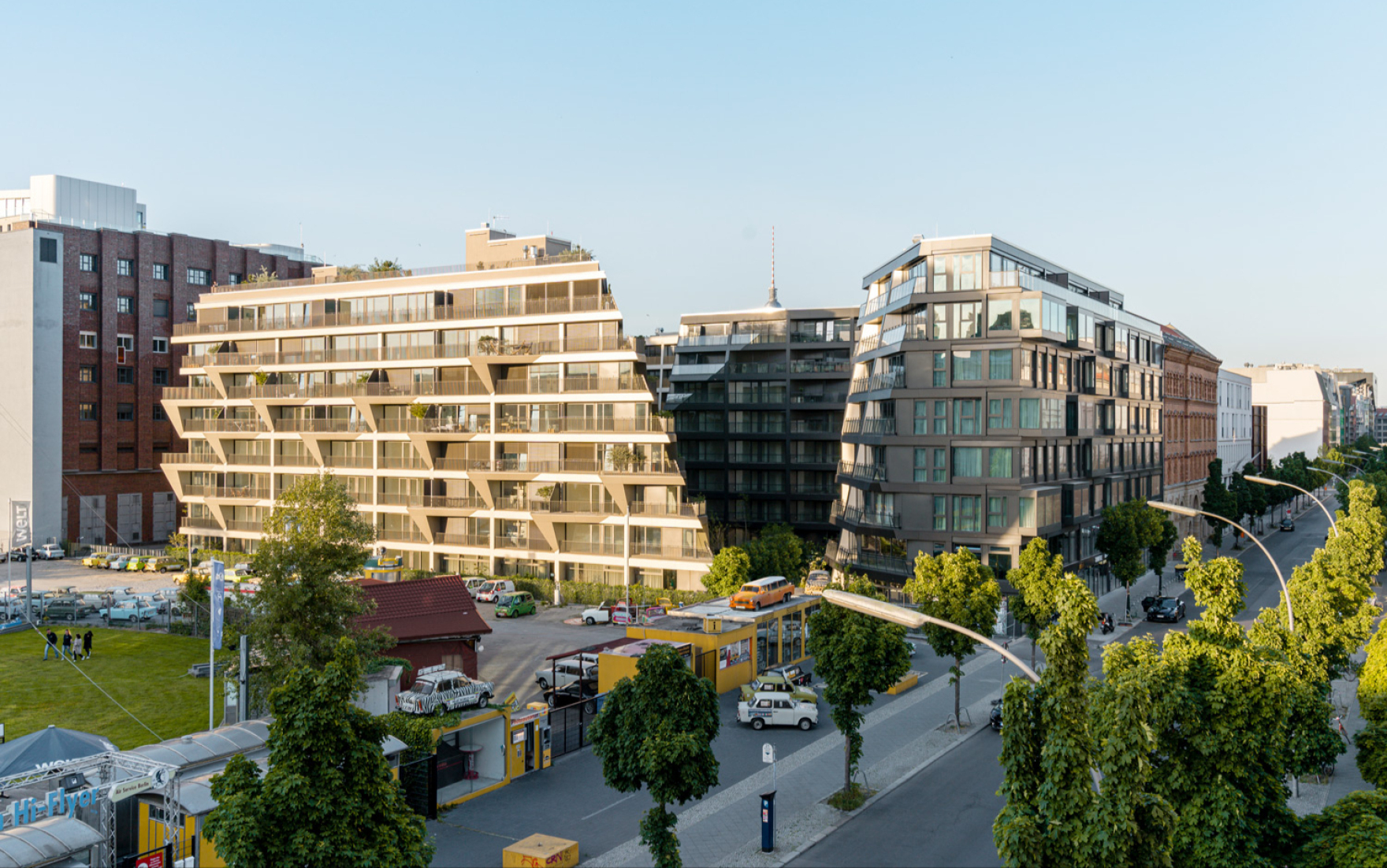
© Bttr GmbH
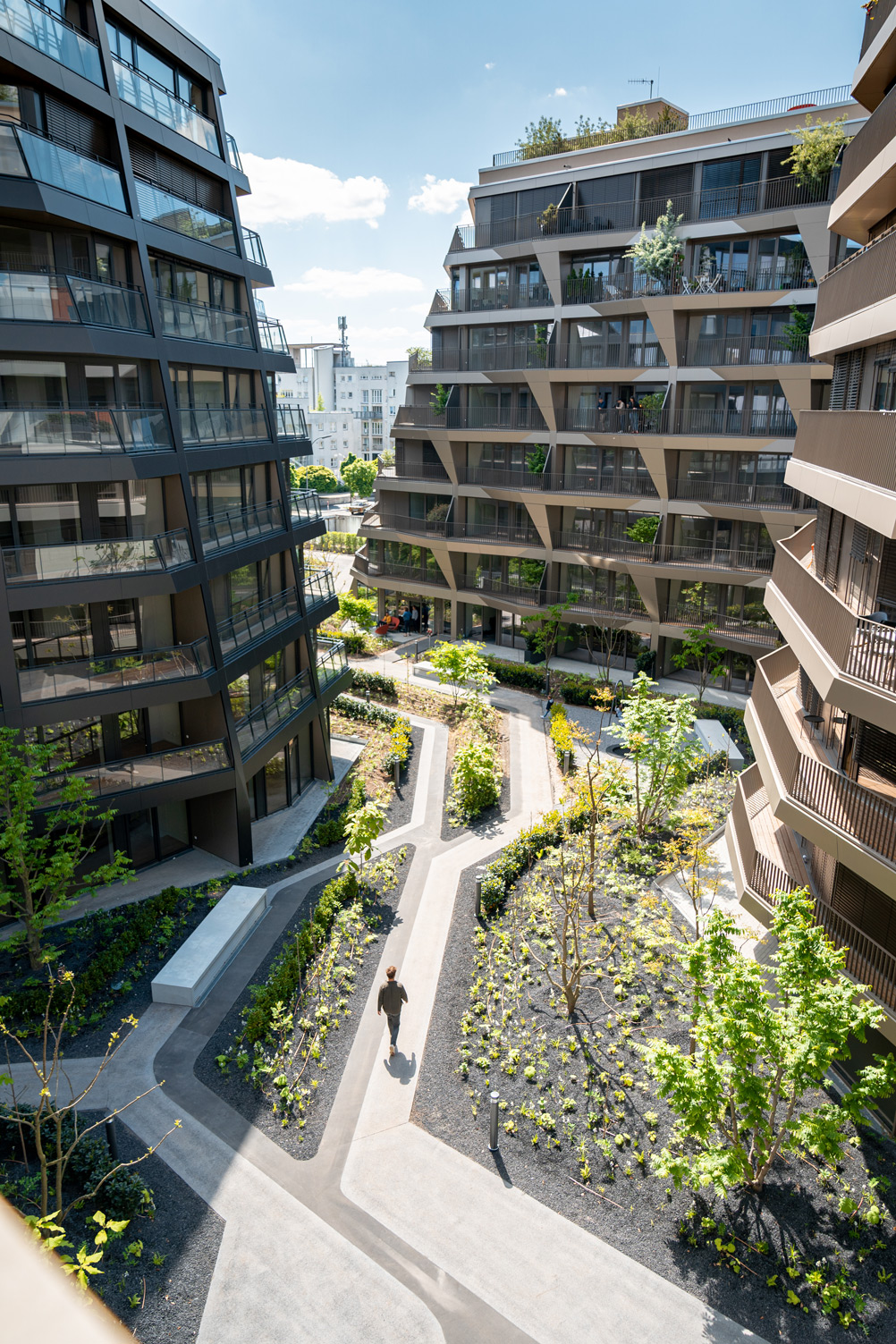 © Bttr GmbH
© Bttr GmbH
Against this backdrop of the Martin Gropius Building, the State Parliament Building, the "Topography of Terror" Memorial with its original pieces of the Wall, Friedrichstraße with Checkpoint Charlie and the Axel Springer Campus, the new residential ensemble marks a highly liveable dwelling in one of the most historically significant areas of Berlin. With a unit mix of 243 3-7 roomed apartments ranging from 40 to 300 m² in size, and 48 "serviced apartments," the complex constitutes one of the largest, newly-built residential developments at this location since the 1987 International Building Exhibition IBA.
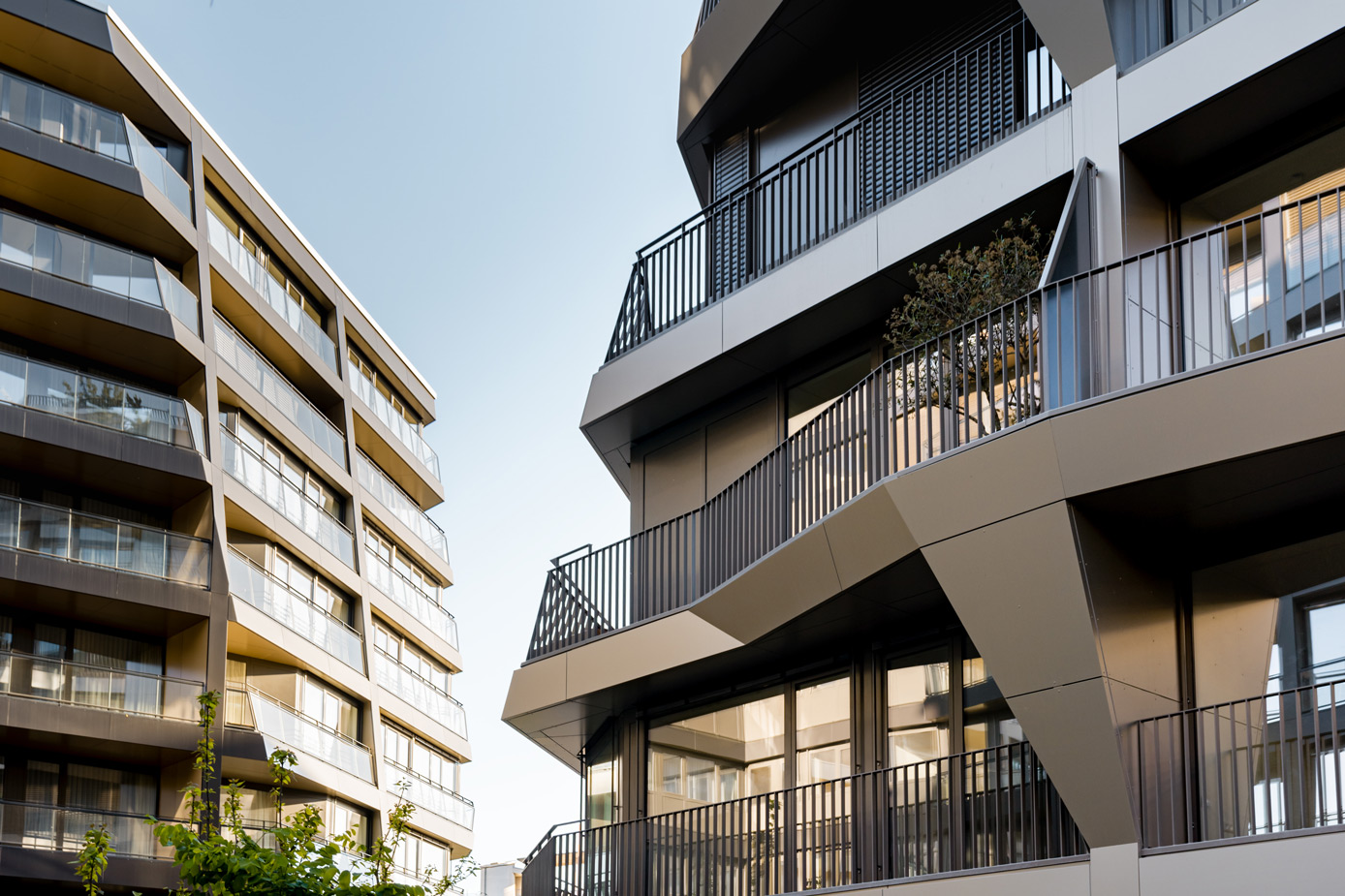 © Bttr GmbH
© Bttr GmbH
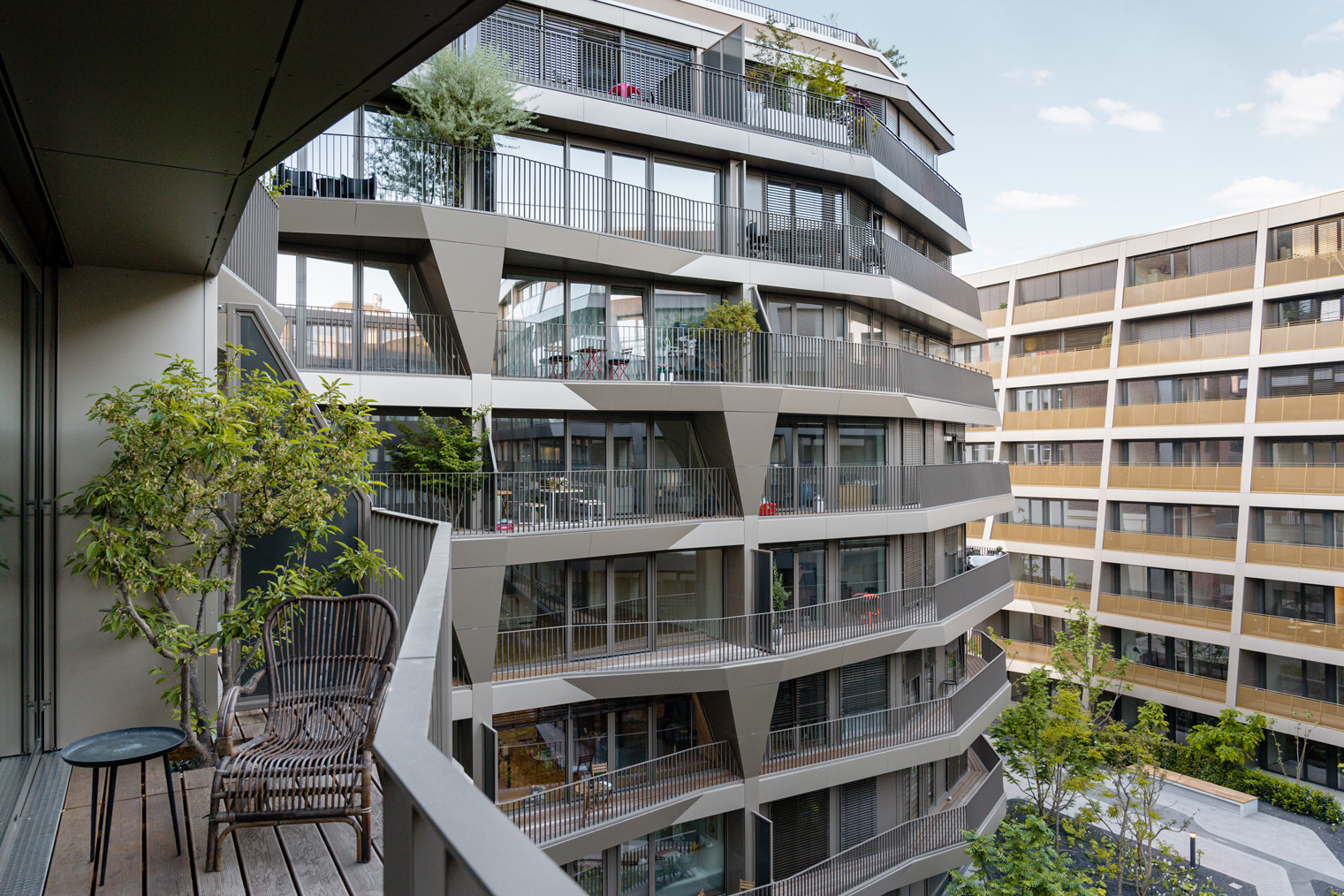 © Bttr GmbH
© Bttr GmbH
The residential complex consists of three eight-storey main buildings – Block A, B, and C and a cluster of townhouses situated within the inner block, D, which are slightly inclined towards each other, modelled polygonally and freely connected to each other by means of a green internal courtyard. This publicly accessible courtyard forms an oasis within the hustle and bustle of Berlin's historic heart and provides pedestrians with a short-cut through its block-like structure to Mauerstraße and the middle of Friedrichstraße. All buildings convey an individual geometry and have a distinctive surface and façade concept which provides all apartments with generous loggias or balconies as transitory spaces between outside and inside.
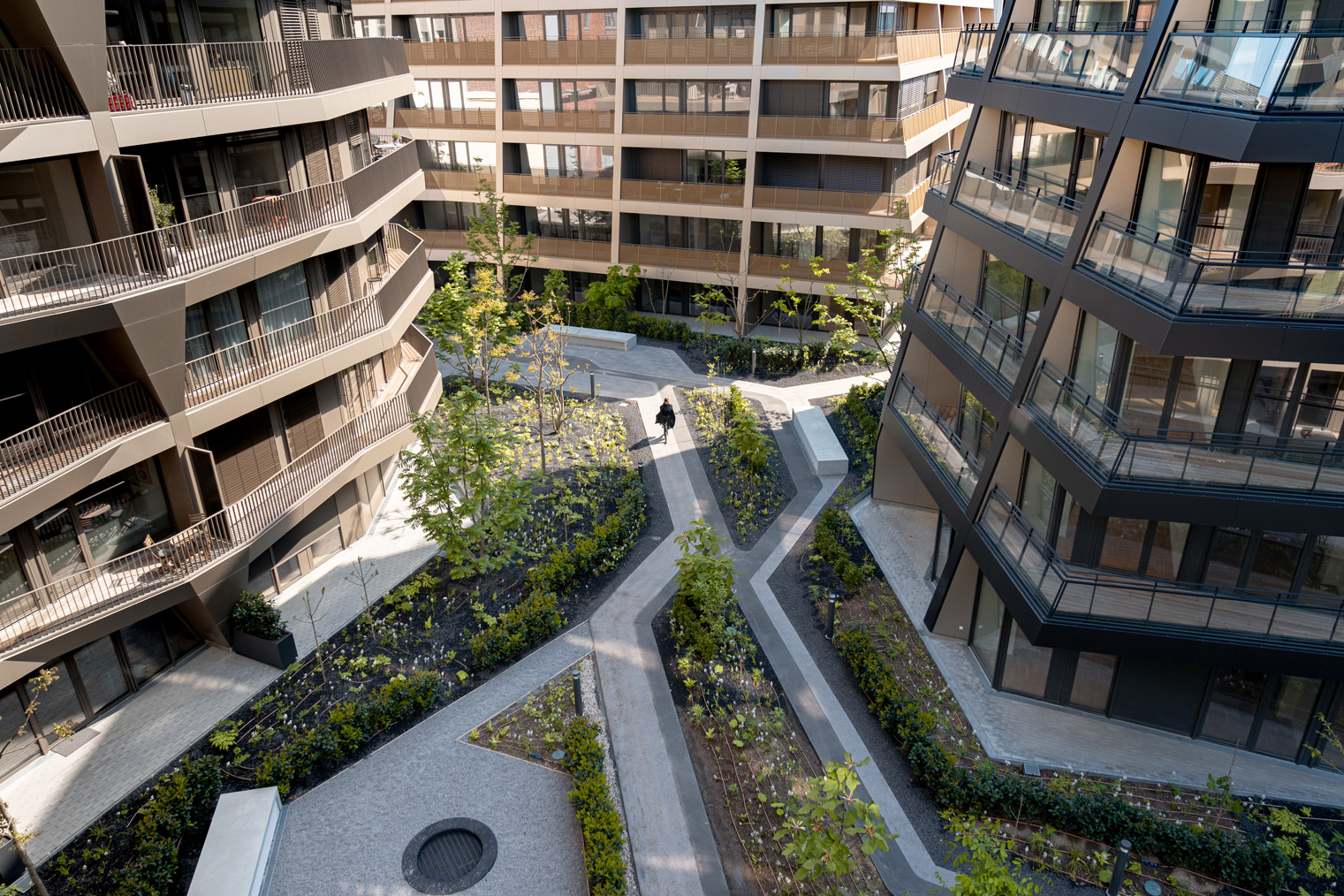
© Bttr GmbH
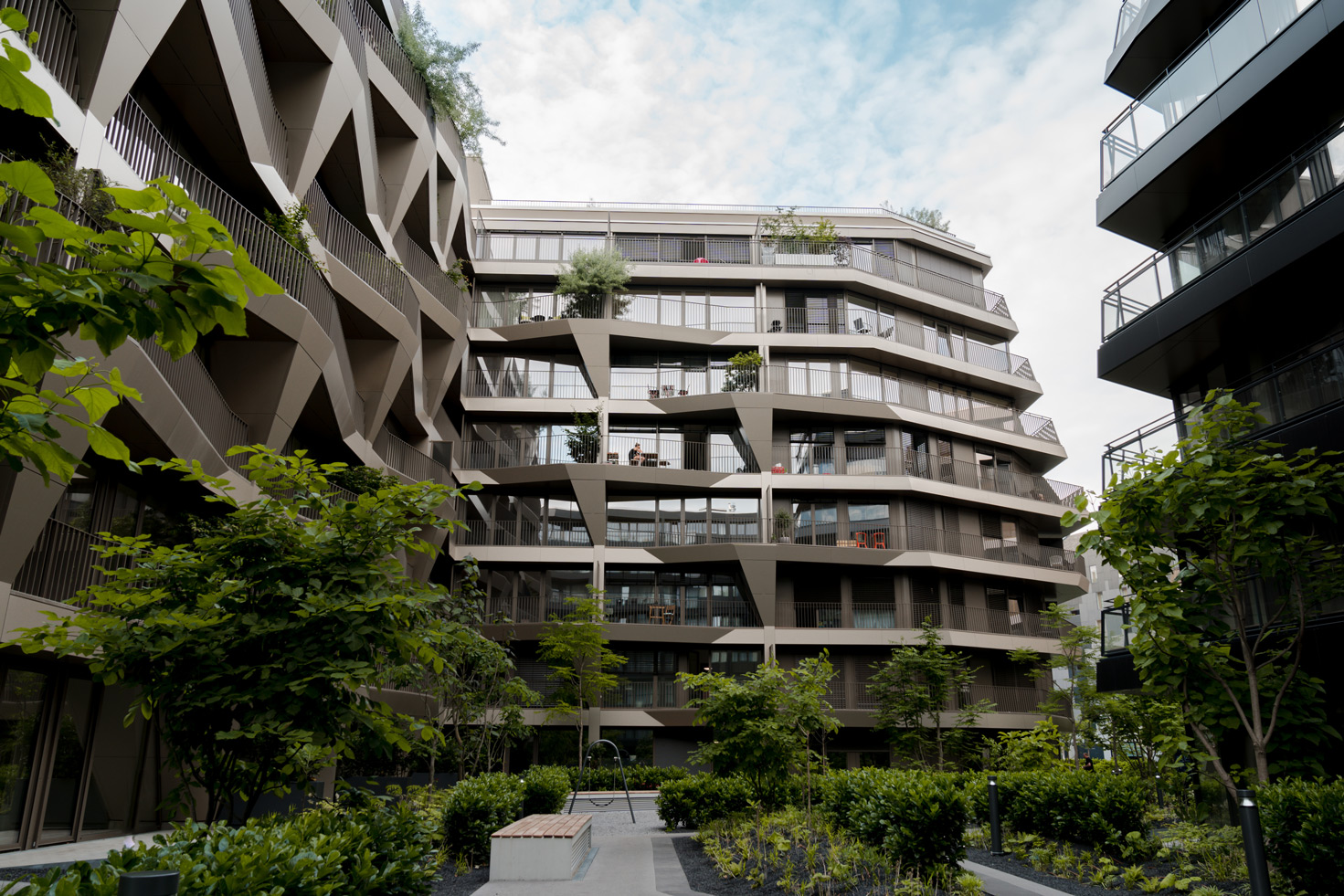
© Bttr GmbH
All buildings and individual sections serve the broader idea of public accessibility and the elimination of the strict separation of private courtyard and public space. Charlie Living proves that these qualities are not mutually exclusive and that a premium residential address in a central yet quiet location is possible with the highest openness to the urban public. Perhaps, a precedent for a sustainable and highly liveable urbanity.
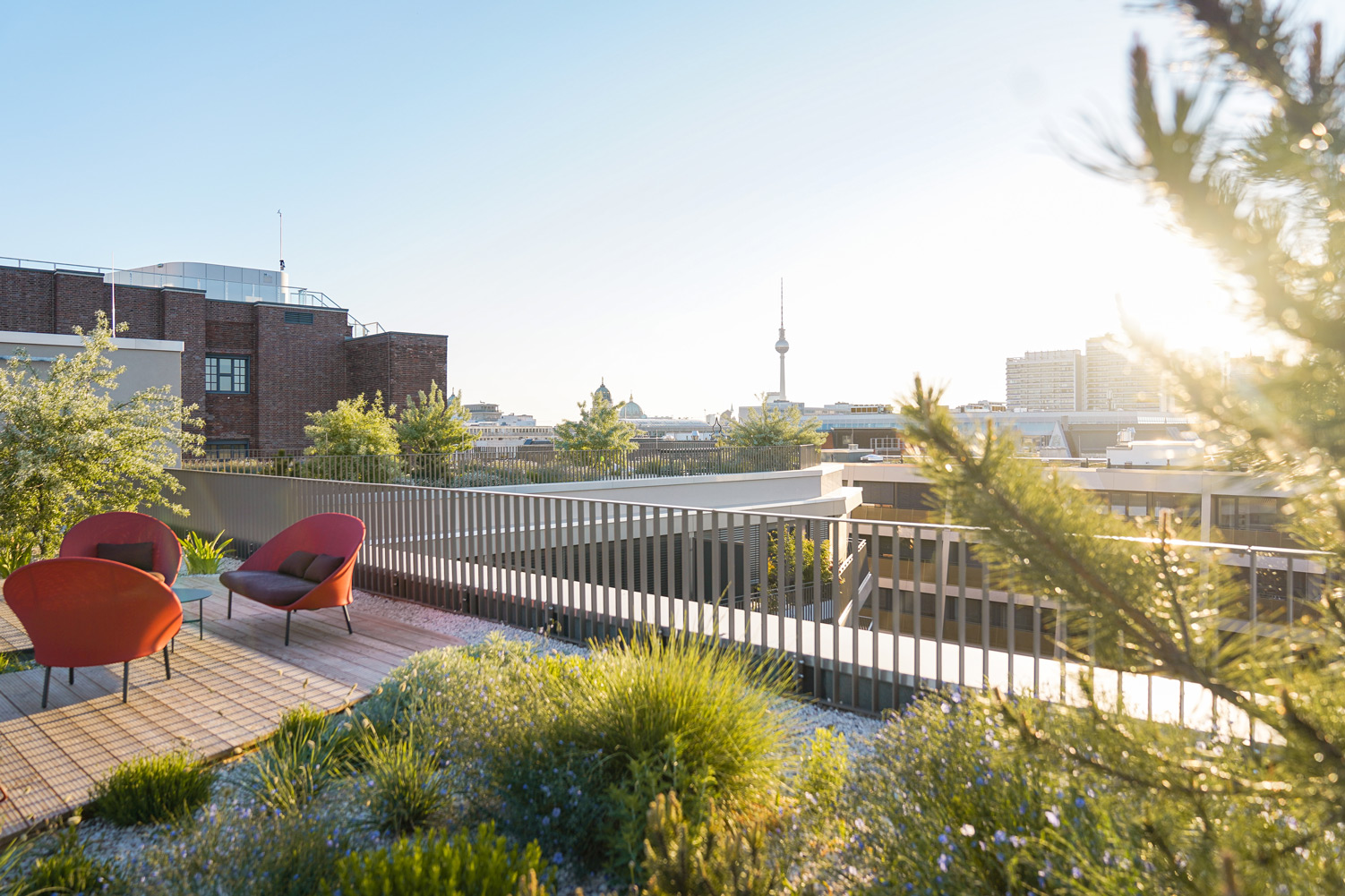
© Bttr GmbH
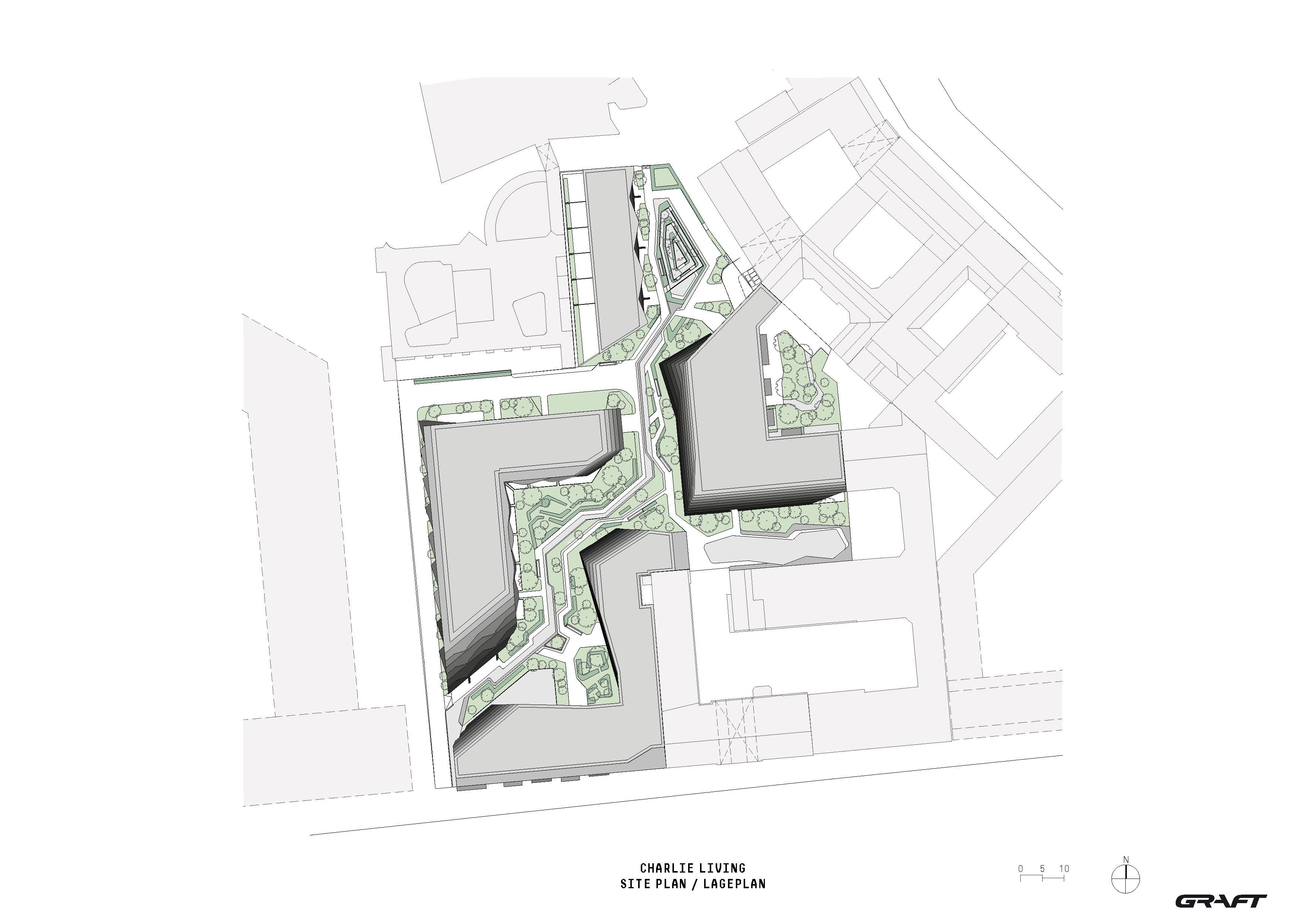
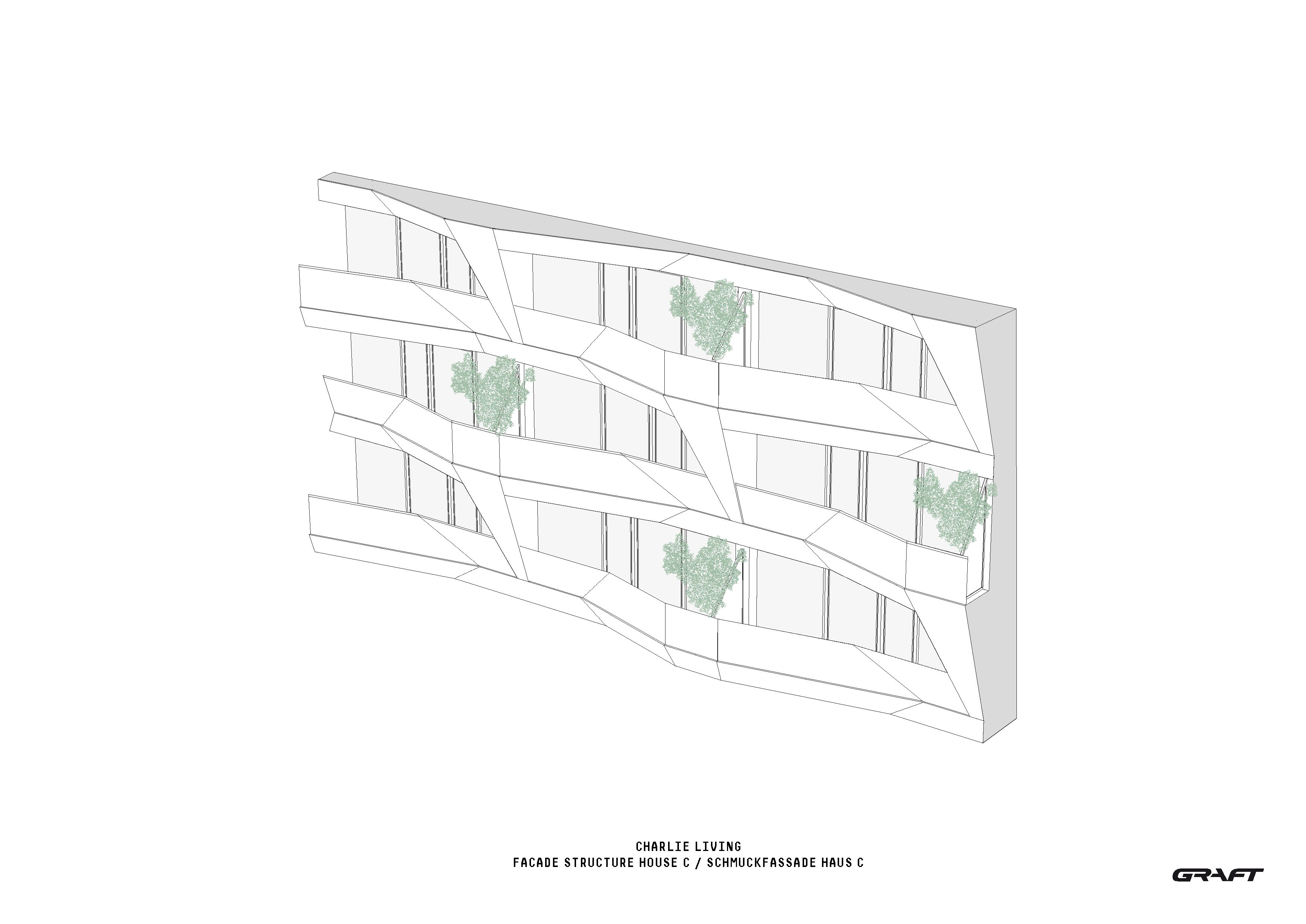
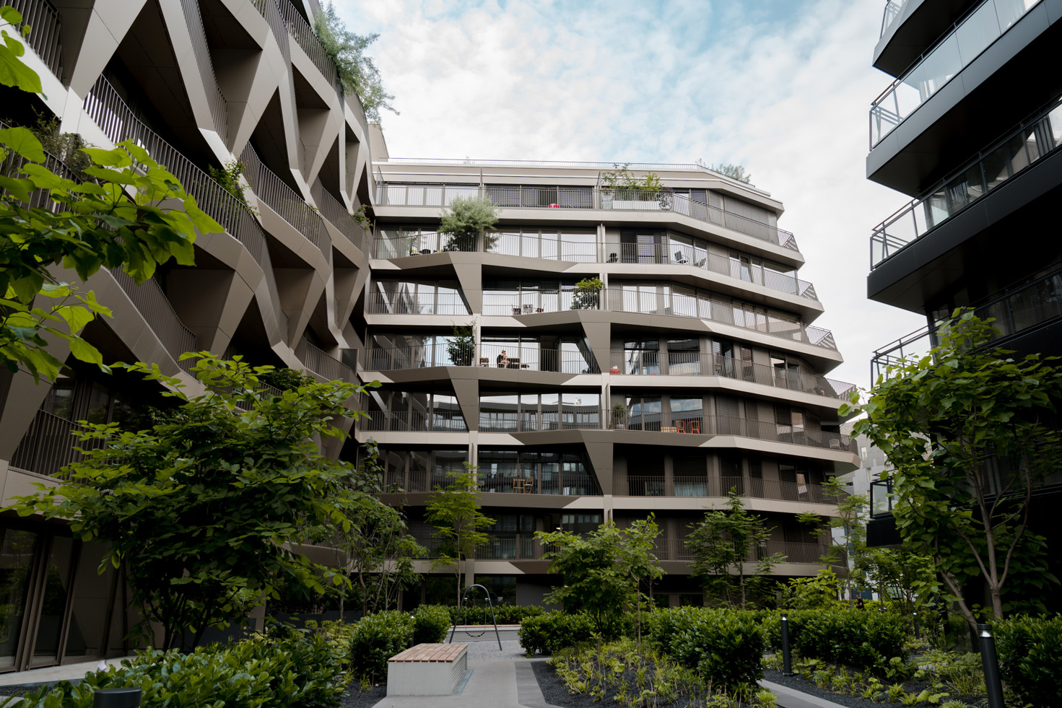
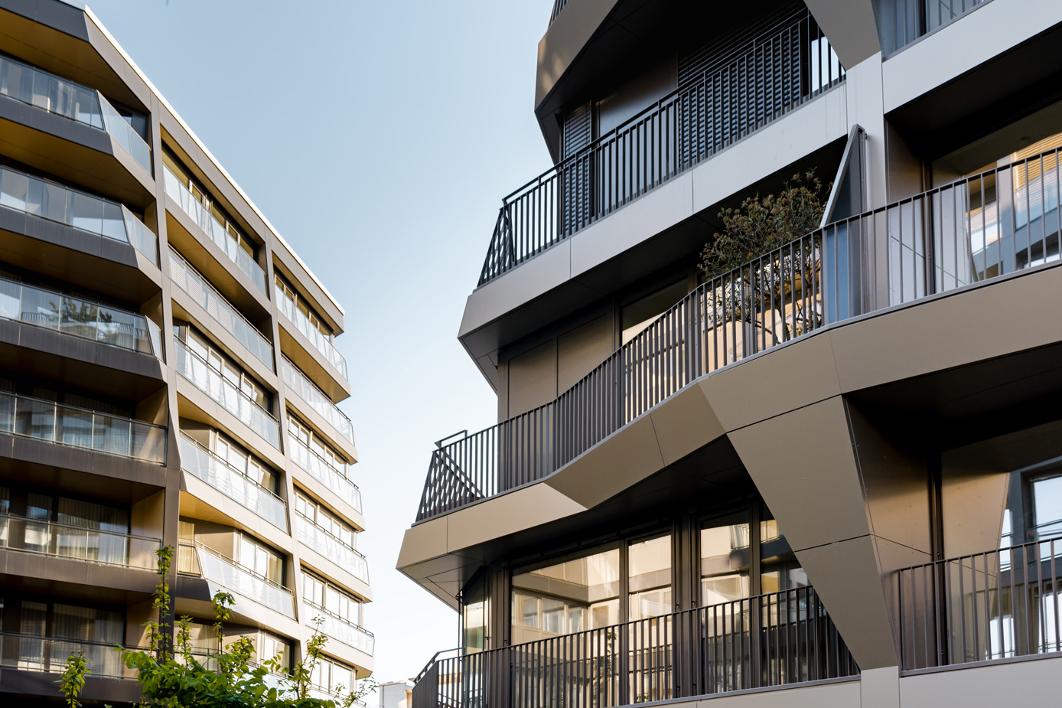
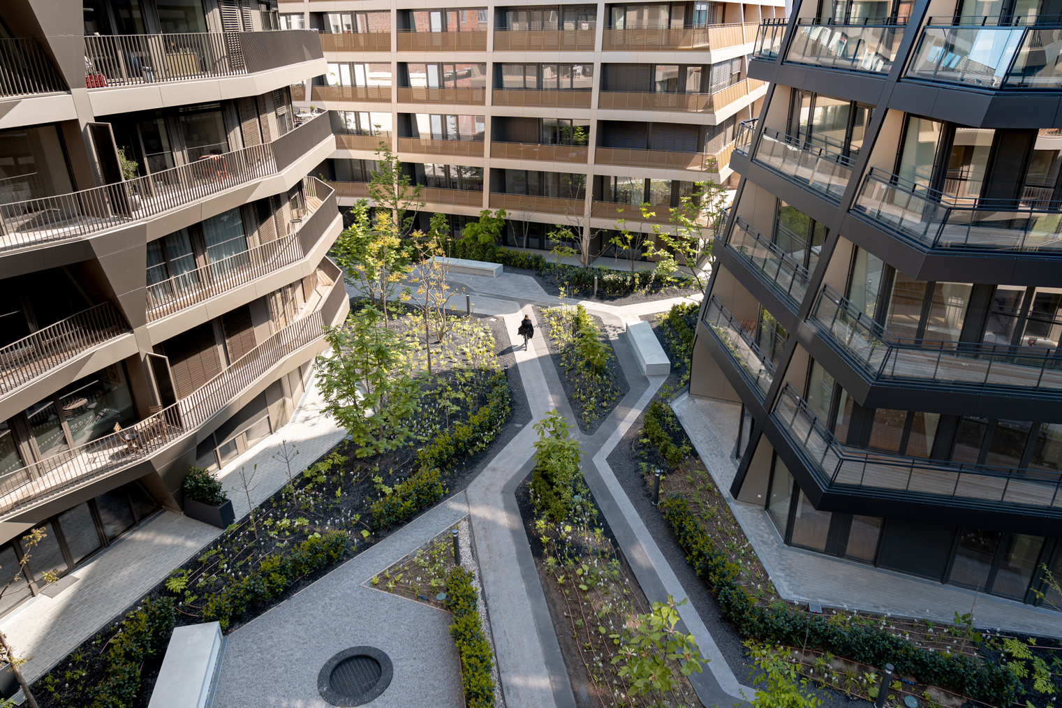
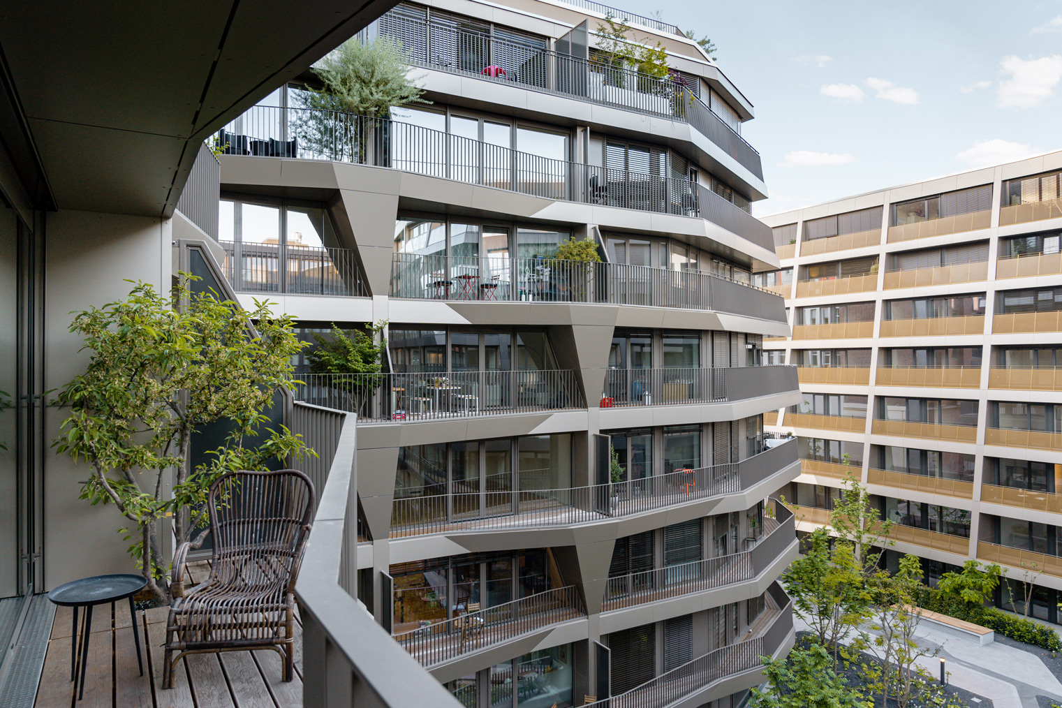
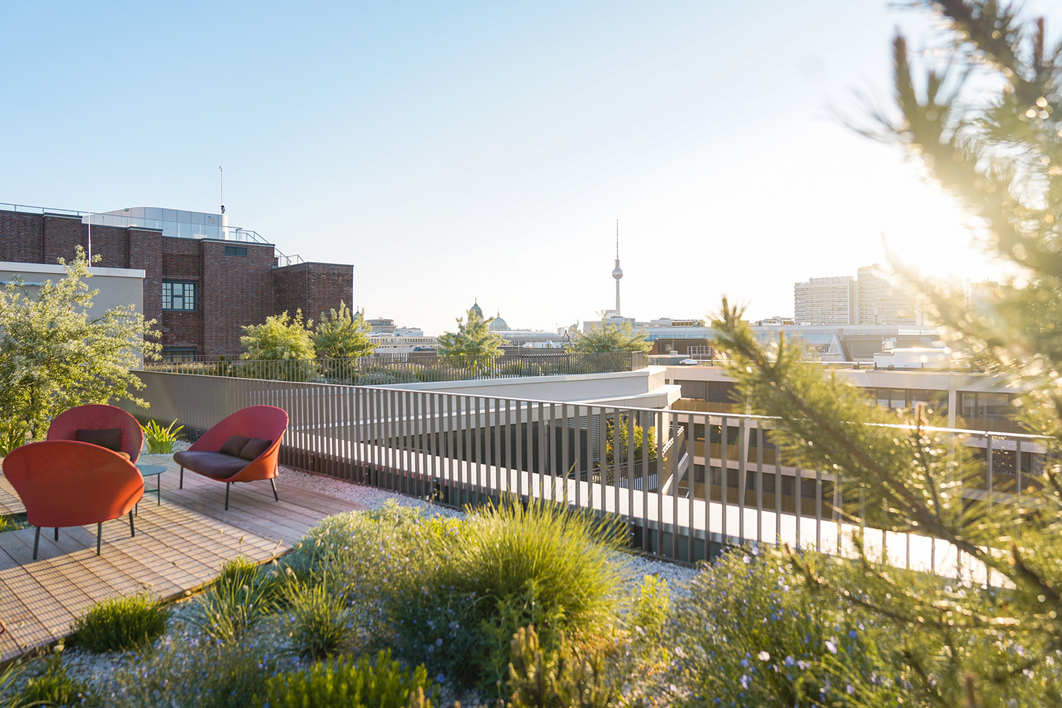
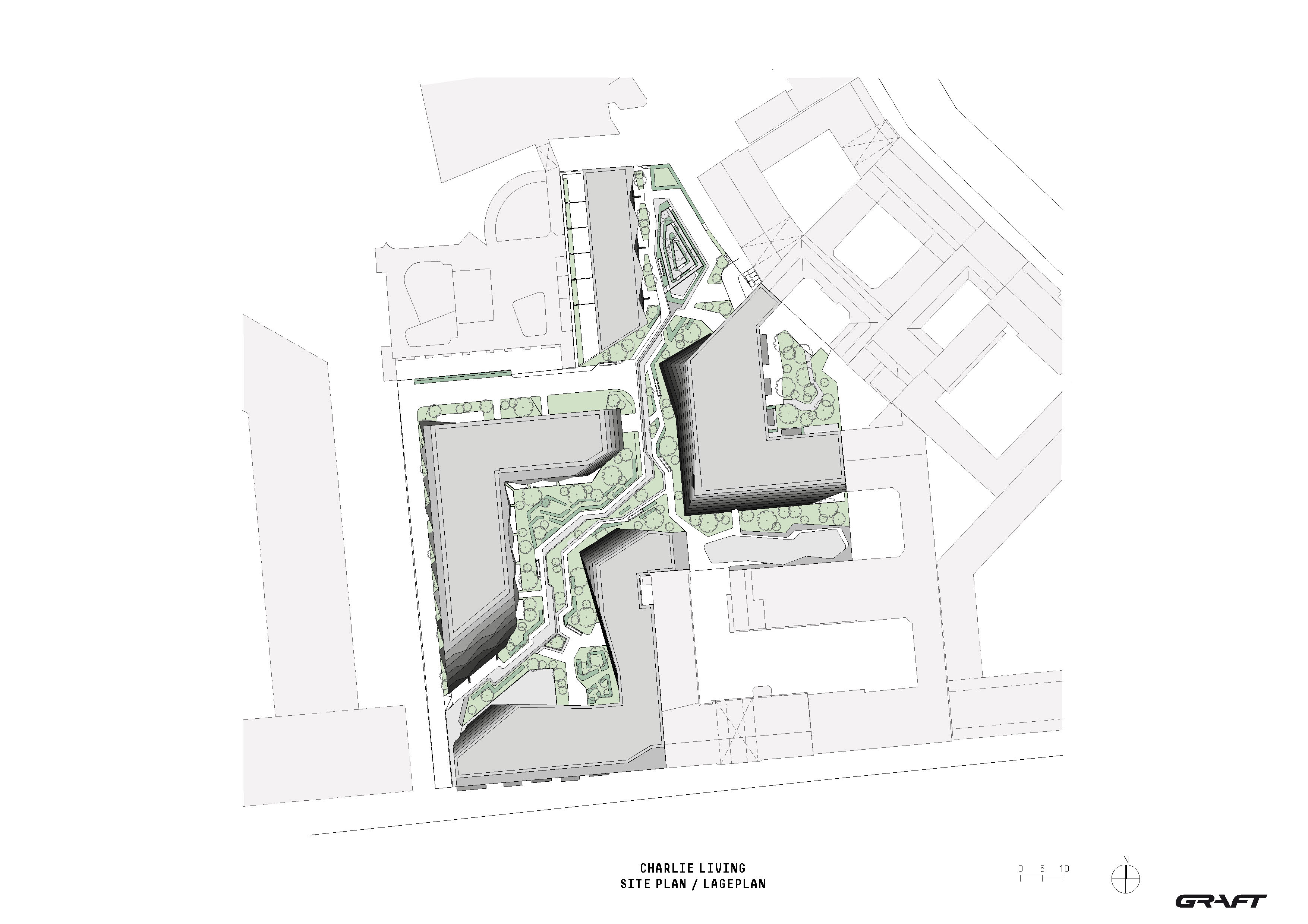
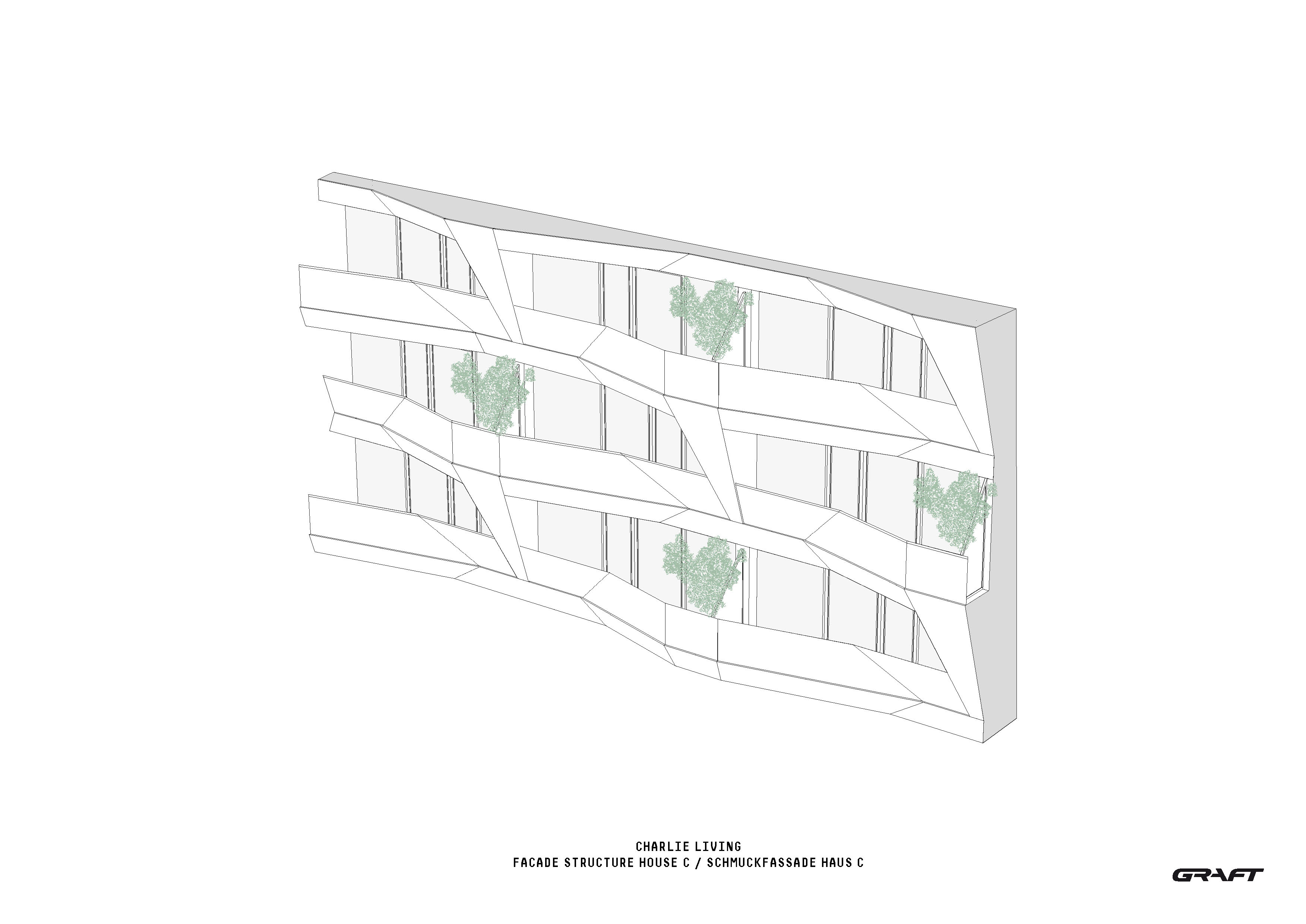
Hamamelis丨Giancarlo Zema Design Group (GZDG)

Mian R&D Center | Idee architects

CR09-Vaikuntha Mahaprasthanam_a Hindu crematorium | D A Studios

RETAIL DESIGN FOR HUMAN HORIZONS丨GRAFT

CHARLIE LIVING丨GRAFT

ICE STADIUM SCHIERKER FEUERSTEIN-ARENA丨GRAFT

胜加北京办公室 | Soong松涛建筑事务所

深圳招商华侨城红山6979丨Laguarda.Low Architects(LLA建筑设计)

日立市立日高小学丨株式会社 三上建筑事务所

订阅我们的资讯
切勿错过全球大设计产业链大事件和重要设计资源公司和新产品的推荐
联系我们
举报
返回顶部





