
大连华南万象汇 Dalian Huanan MixC One丨伊波莱茨建筑设计 Ippolito Fleitz Group - Identity Architects
Ippolito Fleitz Group ,发布时间2023-08-30 10:07:00
客户: 华润置地
地点: 大连
设计总面积 24989㎡
建筑面积:164000㎡
楼层数: 地上 5 层,地下 3 层
施工期:2020/5-2022/12
规划期:2020/7-2021/12
商铺数量: 261
团队: Tim Lessmann, Silvia Wang 王晓丰, Chao Xie 谢昭, Jason Yang 杨刚, Maggie Jia 贾宝莹, Gareth Hardy, Aaron Ye 叶鑫凯, Chen Dong 董棽, Olivia Weng 翁瑜亭, Lulu Wang 王露, Dina Hool, Eva Perez, Erkin Sagir
Client: CR Land
Location: Dalian
Total Design Area 24,989㎡
Building area: 164,000㎡
Number of floors: 5 floors above ground, 3 floors underground
Construction Period: 2020/5-2022/12
Planning period: 2020/7-2021/12
Number of shops: 261
Team: Tim Lessmann, Silvia Wang, Chao Xie, Jason Yang, Maggie Jia, Gareth Hardy, Aaron Ye, Chen Dong, Olivia Weng, Lulu Wang , Dina Hool, Eva Perez Hool, Eva Perez, Erkin Sagir
版权声明:本链接内容均系版权方发布,版权属于 Ippolito Fleitz Group,编辑版本版权属于设计宇宙designverse,未经授权许可不得复制转载此链接内容。欢迎转发此链接。
由华润置地开发,去年12月开业的大连万象城是IFG在中国的第一个大型购物中心项目。该商城位于具有“中国东北浪漫之城”美誉的大连海滨。我们的室内设计从当地人喜爱的海洋环境中汲取灵感,通过复制周围自然环境中的各种景观来呈现。我们的设计基于这样的信念,即我们不只是在设计一座充满零售店的商场,而是一个引人入胜的社交空间。因此,对我们来说设计中最重要的环节就是要让顾客感受到它的热情好客。
The Dalian Huanan MixC One is IFG's first large-scale shopping mall project in China, developed by CR LAND, and it opened last December. Located in the coastal area of "The Romantic City of Northeast China," away from the city center, our interior design draws inspiration from the maritime environment cherished by the local people, replicating a variety of landscapes from the surrounding nature. Our approach is grounded in the belief that we're not simply designing a building filled with retail stores, but rather a social space that is engaging and inviting. Therefore, it's important to us that the mall is welcoming and hospitable. We want users to feel appreciated and to be received as visitors and guests.
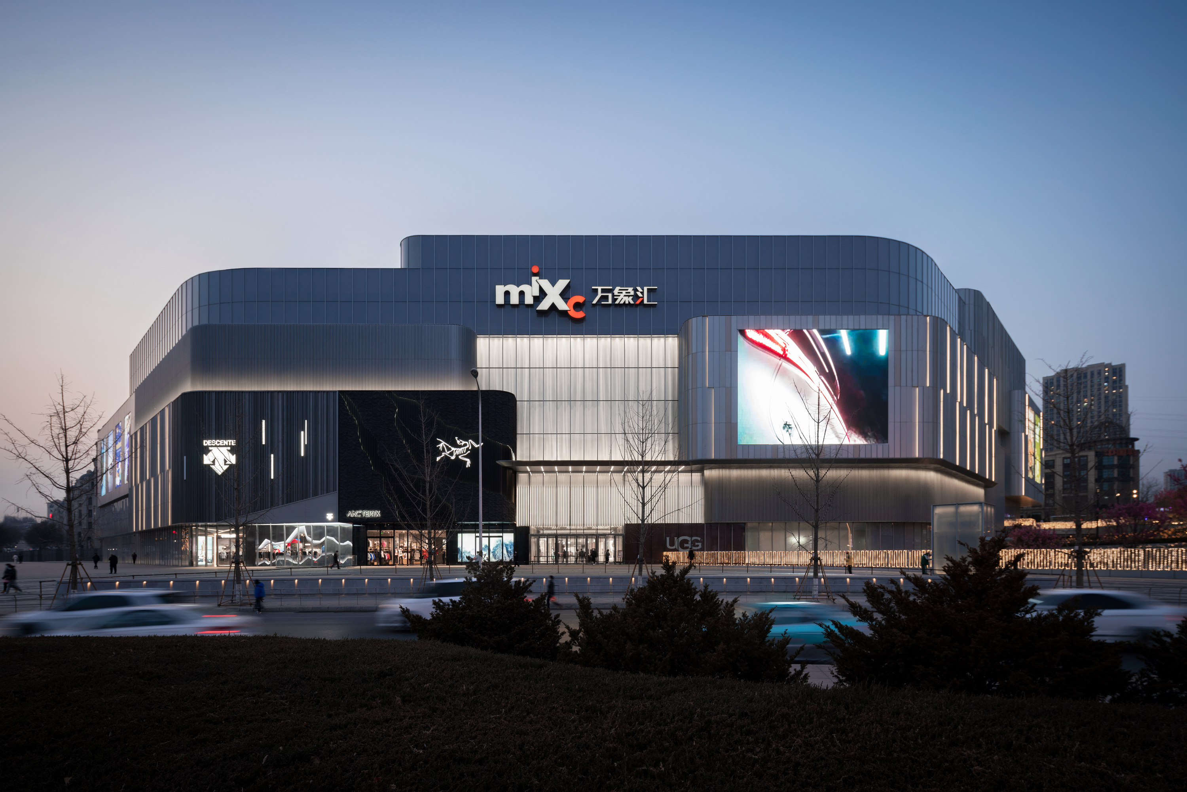
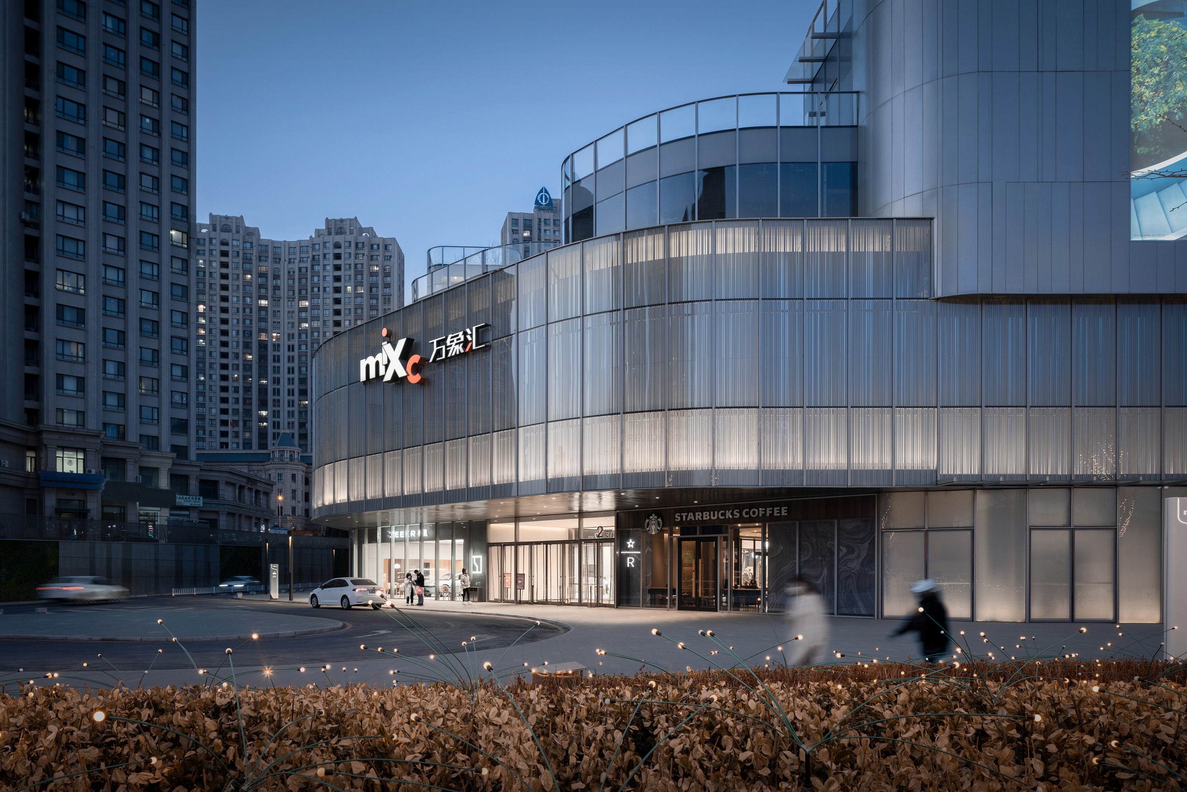
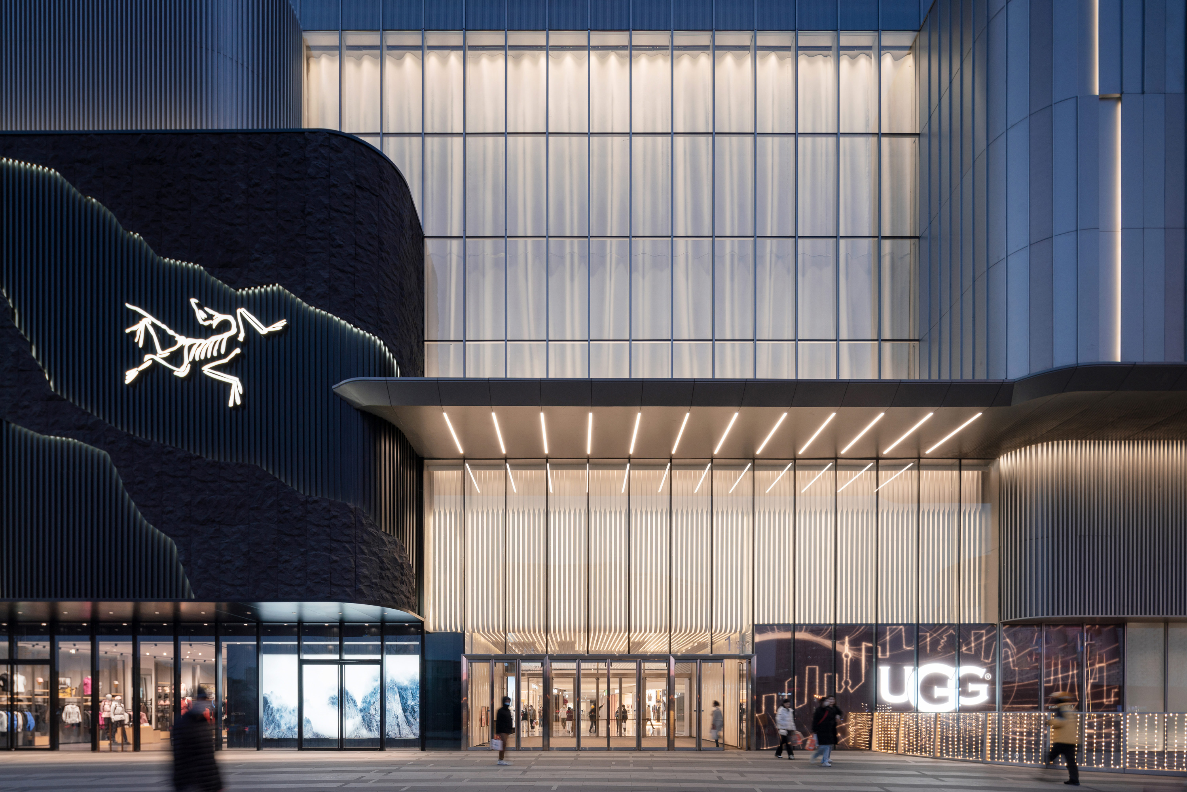

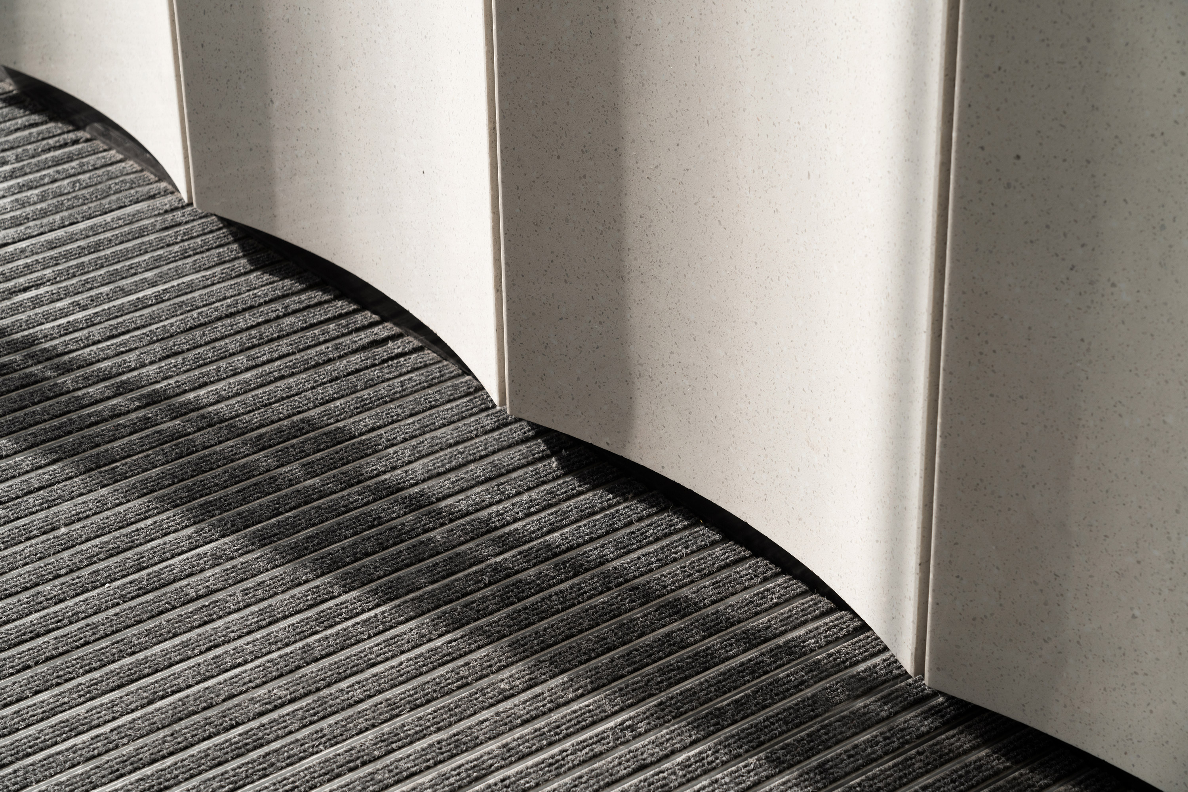
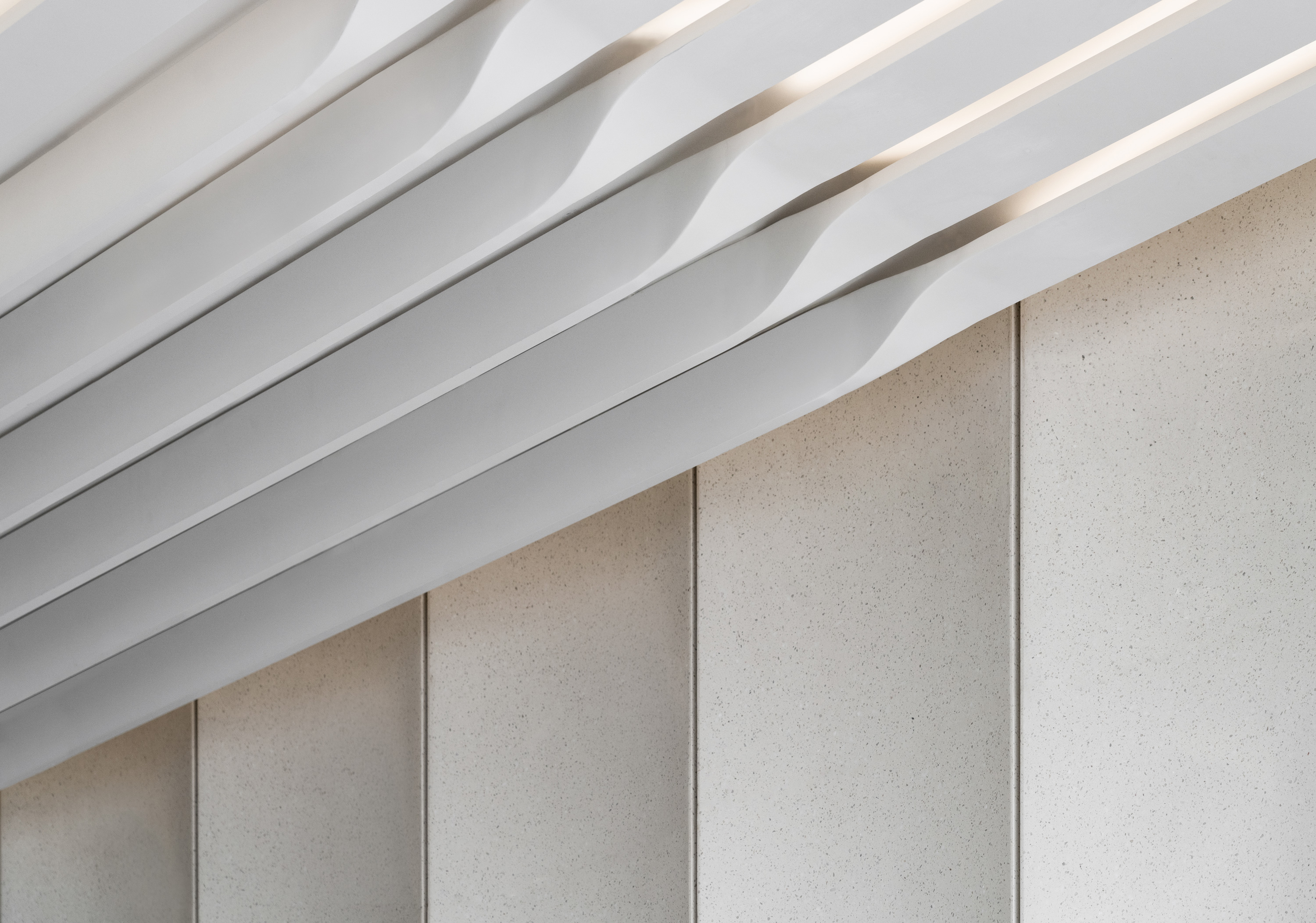
© StudioSZ Photo
无与伦比的社交体验
Memorable Social Experiences
视觉引导和定位是创建可读空间的重要元素,它们使得顾客之间产生联结并愿意停留在这个空间里。我们的目标是设计一个令人记忆深刻的空间,可以理解的空间,以及能让顾客产生联结的空间,为顾客提供无与伦比的社交体验。
Visual guidance and places of orientation are vital elements in creating a readable space that invites users to connect and stay. We design spaces that are not only understandable but also forge connections and leave lasting impressions, serving as backdrops for social experiences.
在这个空间里,我们可以与同事喝咖啡,和家人一起去看电影,或者为我们最好的朋友的婚礼购置新衣。购物中心作为一个精心设计的环境,可以为这些社交活动增加价值,确保我们和家人、朋友在这个空间里一起度过的时间成为珍贵的回忆。
Whether it's meeting a colleague for coffee, going to the movies with your siblings, or getting a new dress for your best friend's wedding, the well-designed environment of the mall enhances these social activities. It ensures that the hours and days spent together become cherished memories.
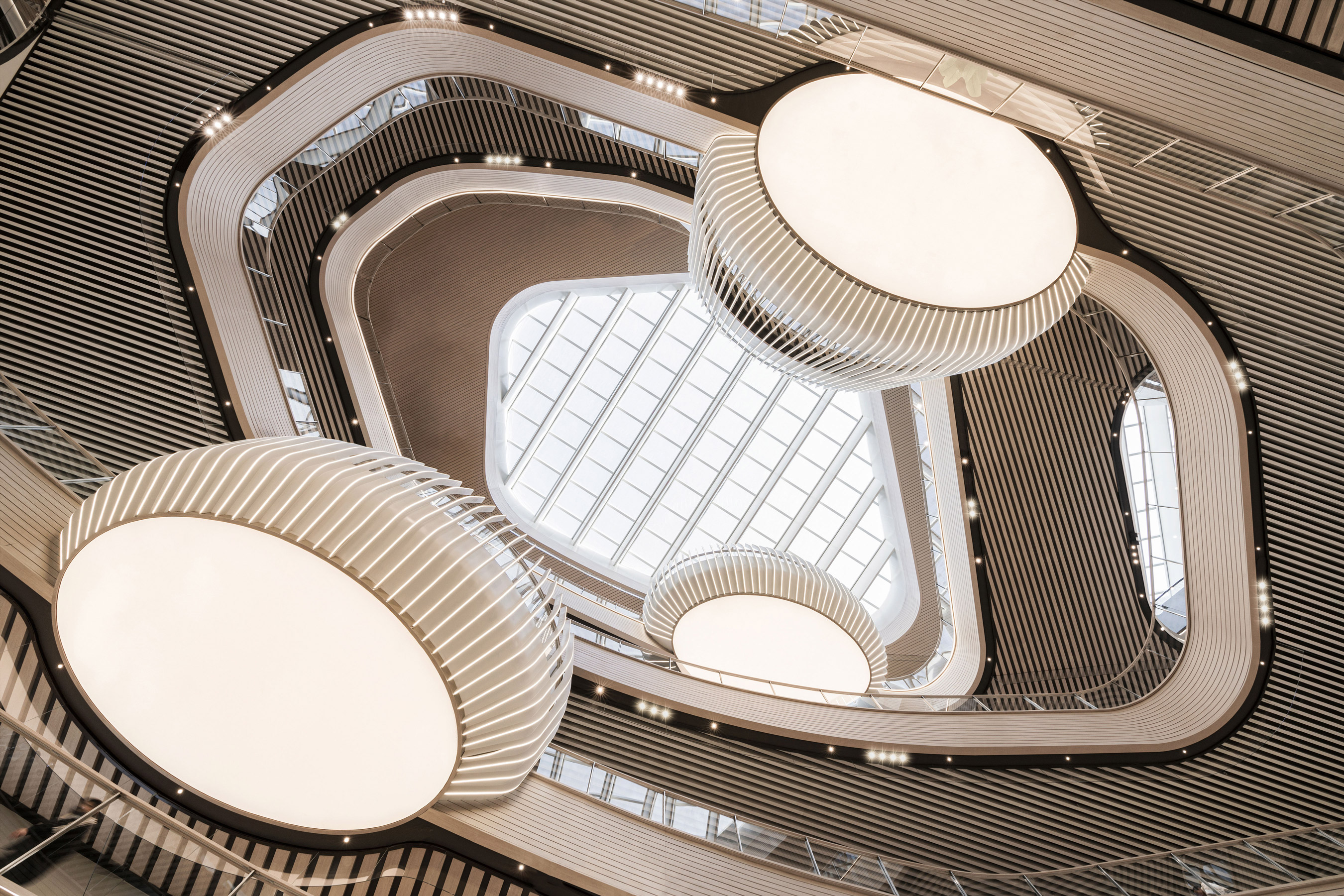



© StudioSZ Photo
奇迹之岛
Island of Wonders
大连华南万象汇位于城市新区,这个位置对以家庭生活为中心的年轻家庭极具吸引力。与此同时,华润置地也致力于对大连这个浪漫的海滨城市带来积极的推动作用。因此,我们的设计理念来自大连周围的自然景观,把购物中心设计成一个奇迹之岛。
The new Dalian Huanan MixC One is situated in a highly attractive new district that appeals to young families, who consider it the center of their family life. Meanwhile, CR Land is committed to making a positive impact on Dalian, a city known for its romantic coastal setting. Therefore, we draw inspiration from the surrounding landscape and transform the mall into an island of wonders.
我们的灵感来自于大连绵延的海岸线。我们为顾客准备了一场注重于探索多元的兴奋旅程。顾客会发现六个主要探索区域,各个区域有自己的独特亮点。我们想象游客在海中央虚构的高岛上能发现的各种奇景,比如水下洞穴,悬崖上的鸟巢,比如新月之夜的耀眼星空。
Inspired by the Dalian coastline, the mall offers a customer journey focused on discovery, diversity, and excitement. Visitors will find six main areas to explore, each with unique points of interest. We aim to replicate the variety of landscapes one would find on a fictional tall island in the middle of the sea, featuring underwater caves, bird nests on cliffs, and the starry sky on a new moon night.
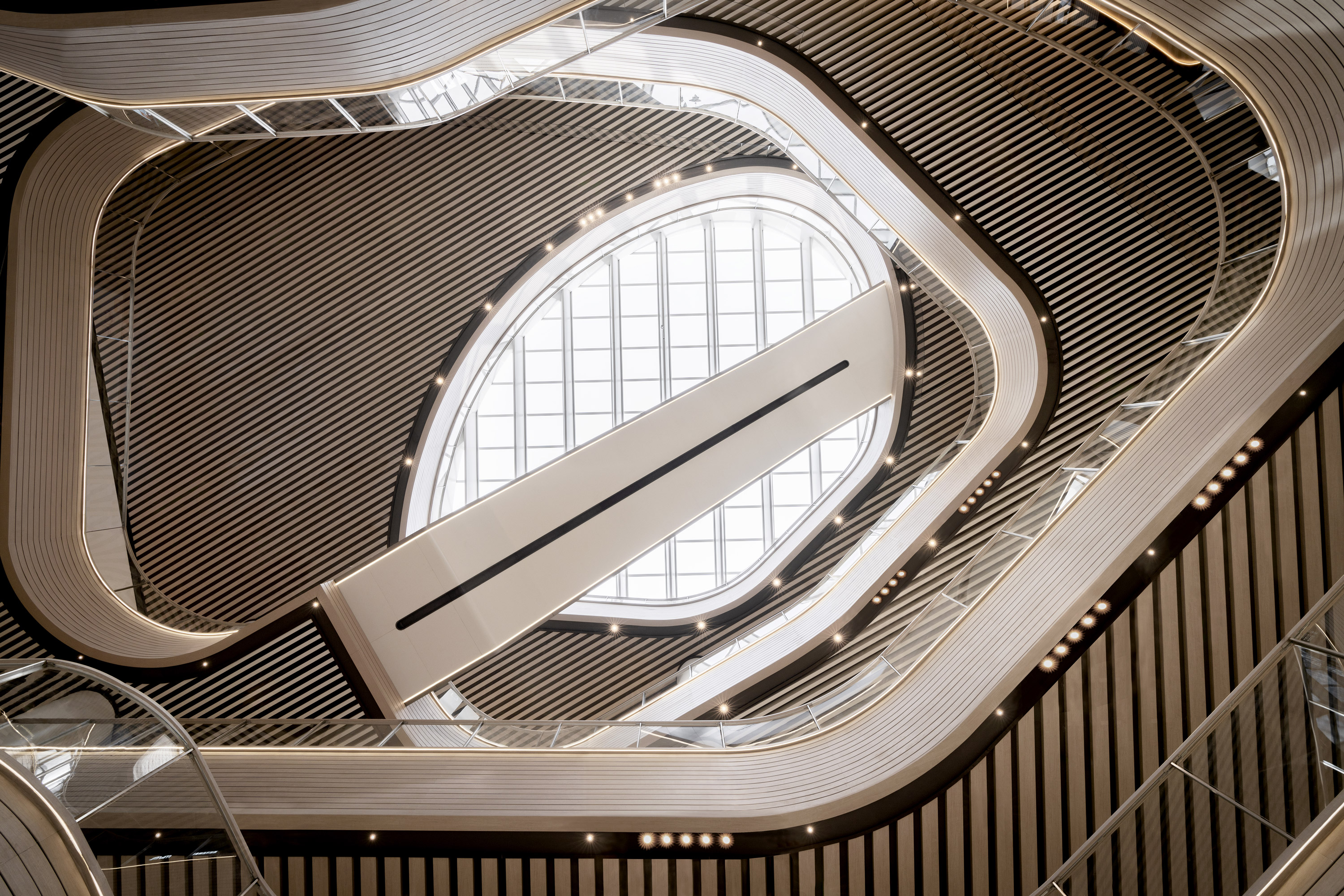

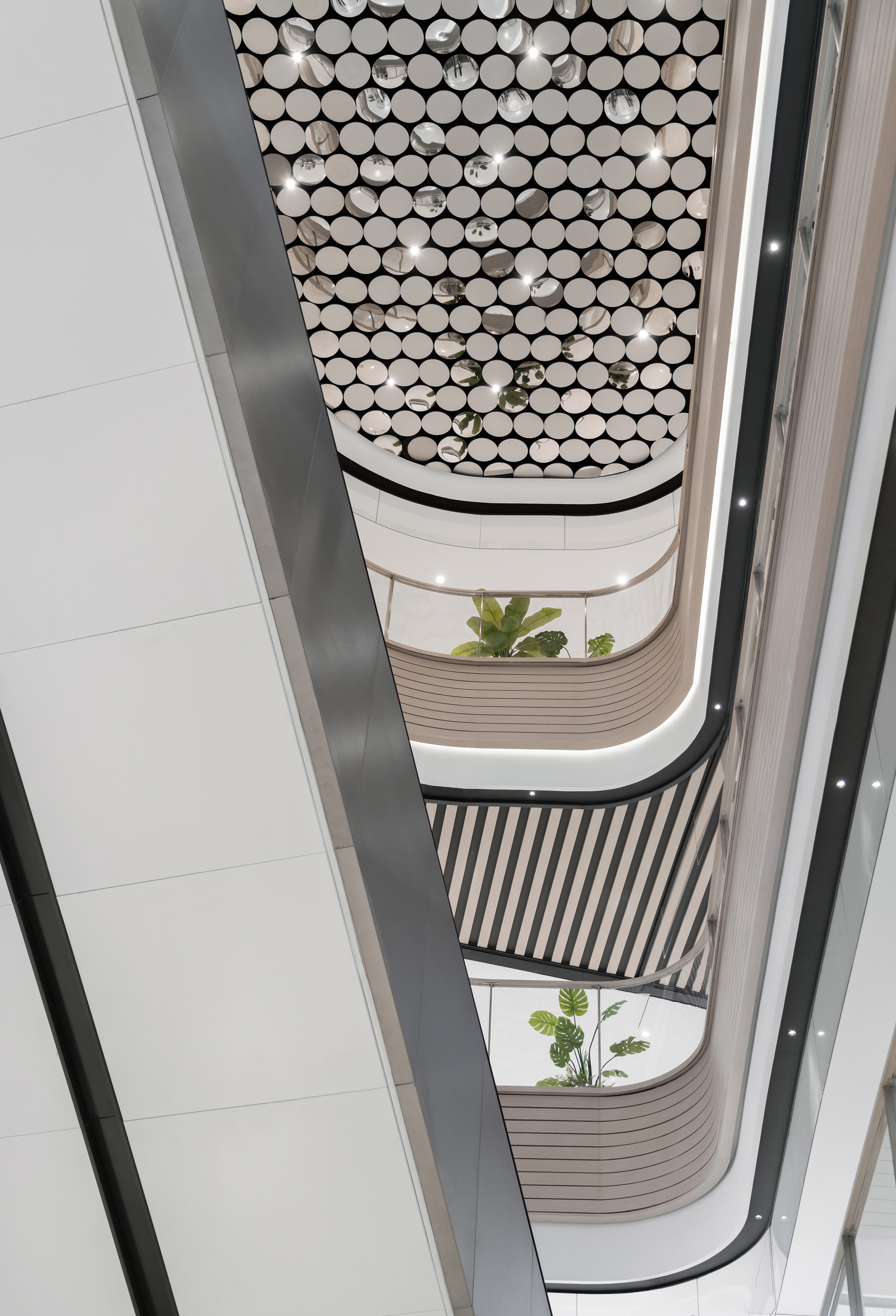
© StudioSZ Photo
探索之地
Places of Discovery
我们在布局上为顾客创造了互动的空间,让顾客享受宽敞的中庭和体验每层楼不同的功能,同时来自多个天窗的透入的自然光线,使得半户外用餐体验唾手可得。顾客可以发现我们从天然岛屿岩石有机形状中获取的优美几何曲线。
The floor plan was adjusted to create spaces for people to interact, experience the scale of the atriums and the function of each floor, and enjoy the natural light from multiple skylights for a semi-outdoor dining experience. As visitors, they are invited to discover the overall organic geometry that connects them with the rocky and surprising formations of a natural island.
从一开始,我们就希望为顾客创造令人兴奋的体验,并特别强调探索和发现。为什么要强调探索?因为只有通过探索,你的发现才真正属于你。你的故事不是道听途说而来,而是真正属于你自己。
From the beginning, our goal was to create an exciting experience for customers, with a particular emphasis on the aspect of discovery. Why discovery? Because everything you discover becomes a part of you. It's not just a story told to you, but something you truly own.
因此,我们在布置所有楼层平面时,特意调整了每层洞口的形态。我们将自动扶梯放置在不同的点位上,从而在每个楼层上,顾客都可以观察到雕塑感及其强烈的内部空间。与此同时,也隐藏了其中一部分在视线范围之外。只有当顾客在购物中心内四处走动时,才慢慢揭开它们神秘的面纱。这样做有助于形成一个良好的垂直循环效应,让顾客的足迹覆盖更大的零售空间的同时,不会觉得疲倦乏累。
By strategically layering the floor levels, shifting the atrium voids, and relocating escalators at different points on each level, we have crafted a sculptural space for the entire shopping mall. Visitors can grasp the scale of the space while uncovering hidden elements as they explore. This approach naturally encourages more extensive vertical circulation, enabling customers to cover larger areas of the retail space without feeling overwhelmed.
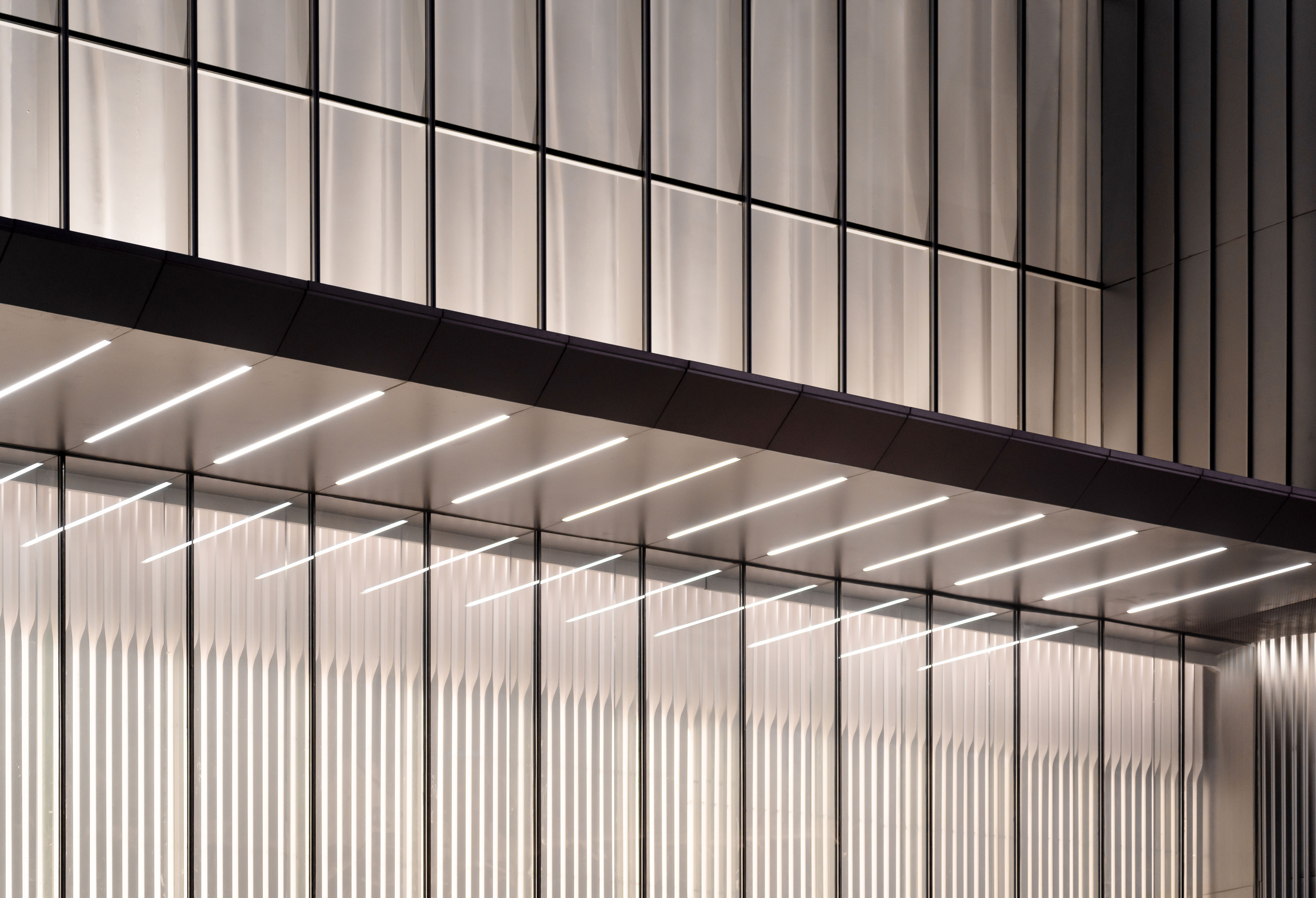
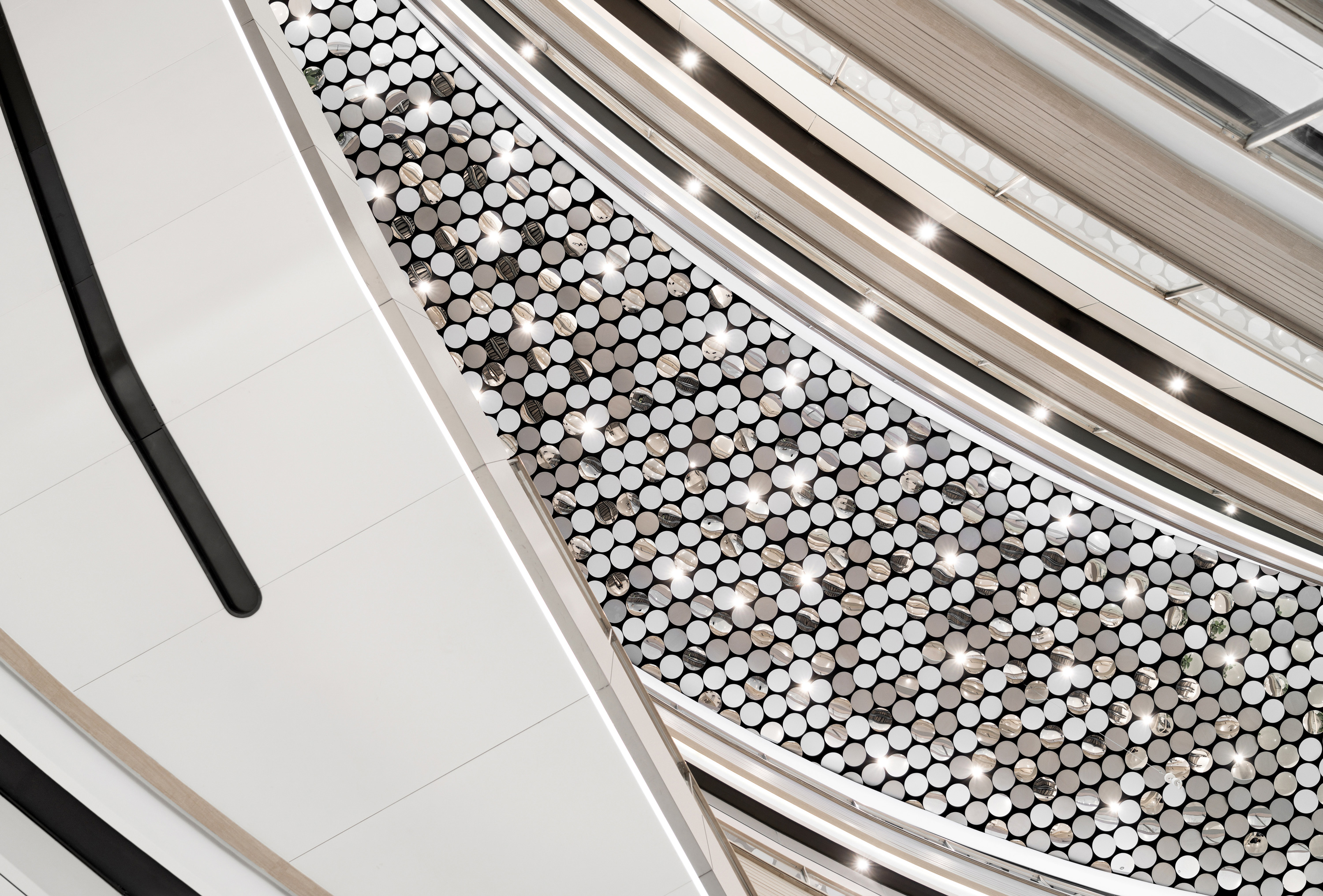

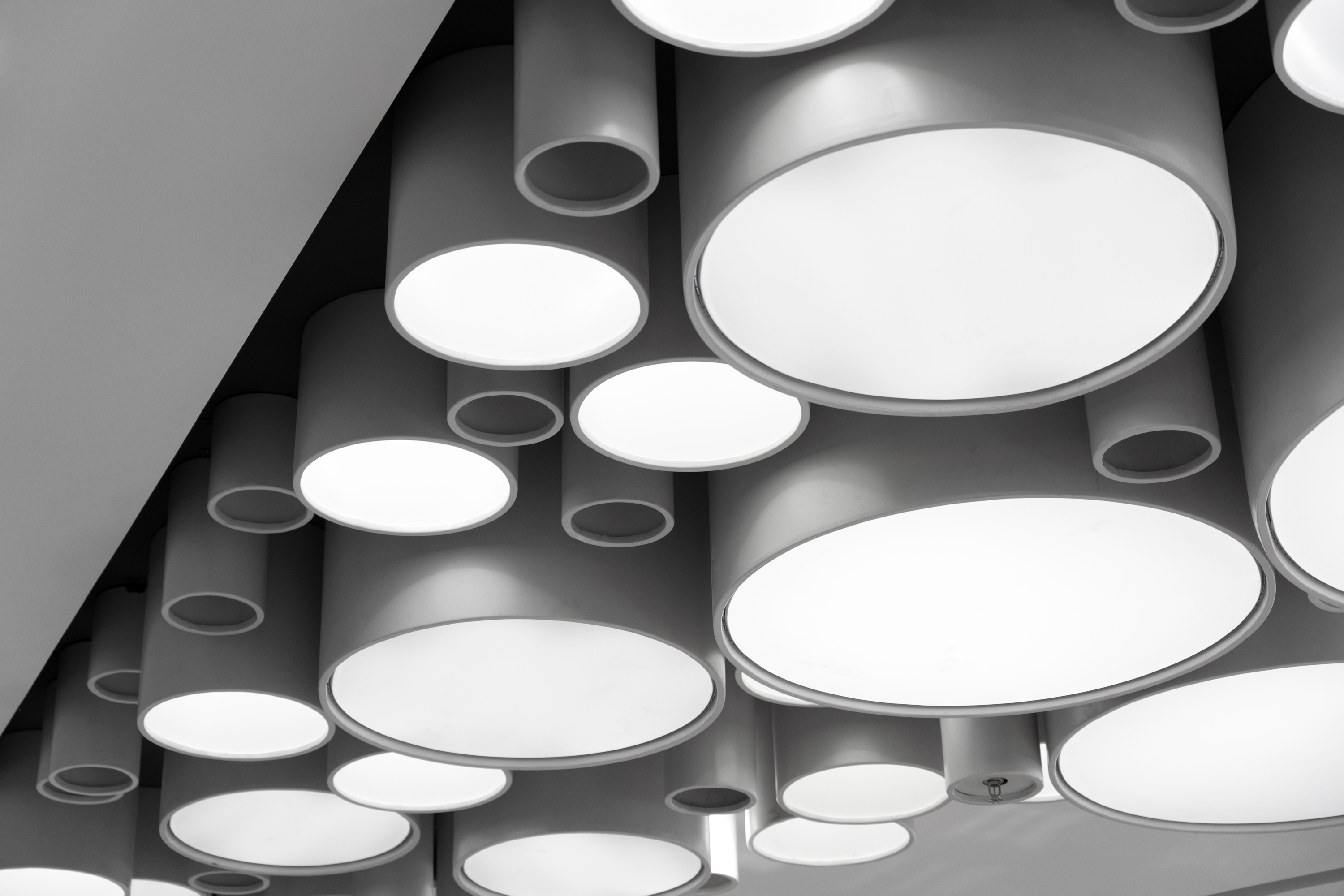
© StudioSZ Photo
放松的,有机的海滨之感
Relaxing, Organic and Coastal
我们想要在整体上呈现一种放松的,有机的,海边的感觉,这也体现在我们对材料的选择上。低饱和的木纹膜让人联想到沐浴在阳光下的木材色调。其他木制元素源自造船使用的木板,也给空间带来宁静感。同时,我们将每个层楼的格栅天花和天窗主梁设计成不同的材质、颜色以及层层变幻的尺度和角度,从而让光束从不同角度投射进空间内。这些变化的线条设计体现了海岛悬崖岩石的肌理。
The general atmosphere aims to be relaxing, organic, and convey a coastal feeling. This is reflected in our choice of materials. The desaturated wood film evokes the appearance of wood near the sea, weathered by prolonged exposure to the sun. Other wooden elements are derived from boat wood boards, adding a sense of serenity to the space. The multi-scaled and multi-colored louvres on each floor, including the skylight beams, feature different angles, resembling the textures found in cliff rocks.
我们力求完美,在这里,宏伟的空间被精心制作的“人造皮肤”驯服。这个空间强大而细腻,有机但可控,无遮挡但安全。
We seek the perfect balance where the grand space, with its floor slabs and atriums, can be harmonized with a finely crafted humanmade skin. Powerful yet delicate, organic yet controlled, exposed yet safe.
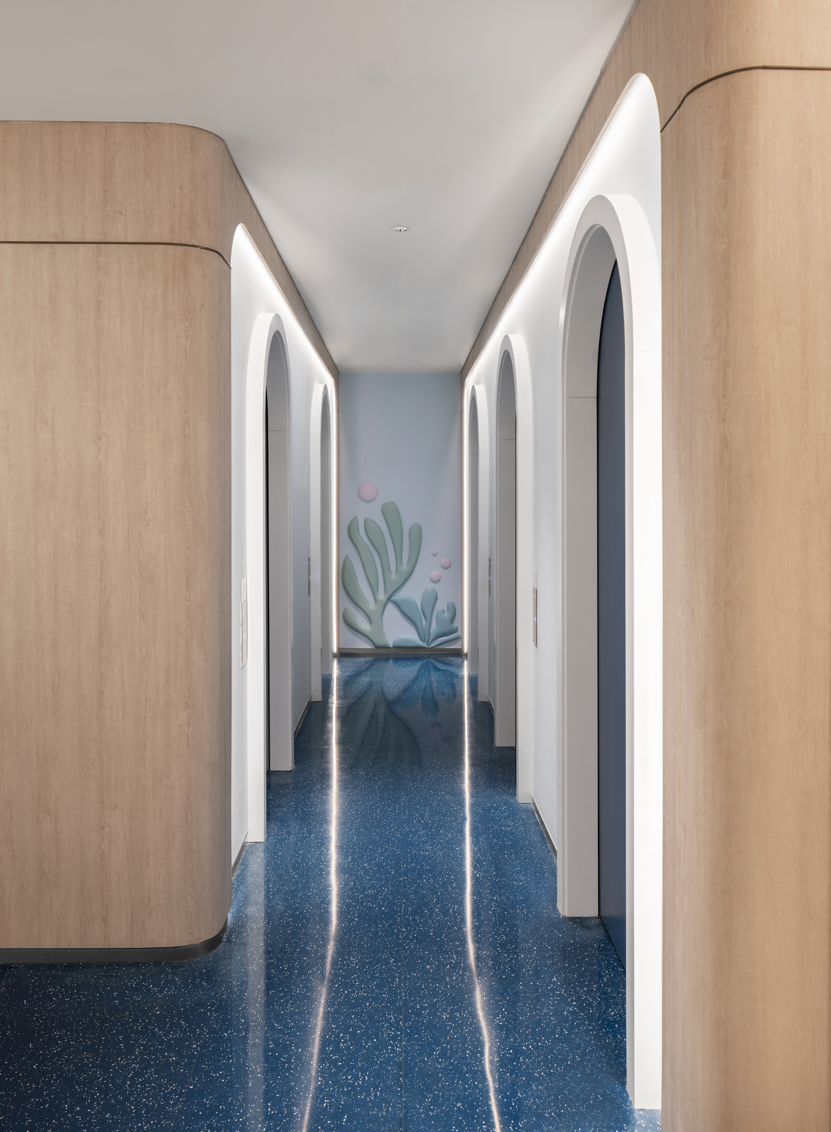
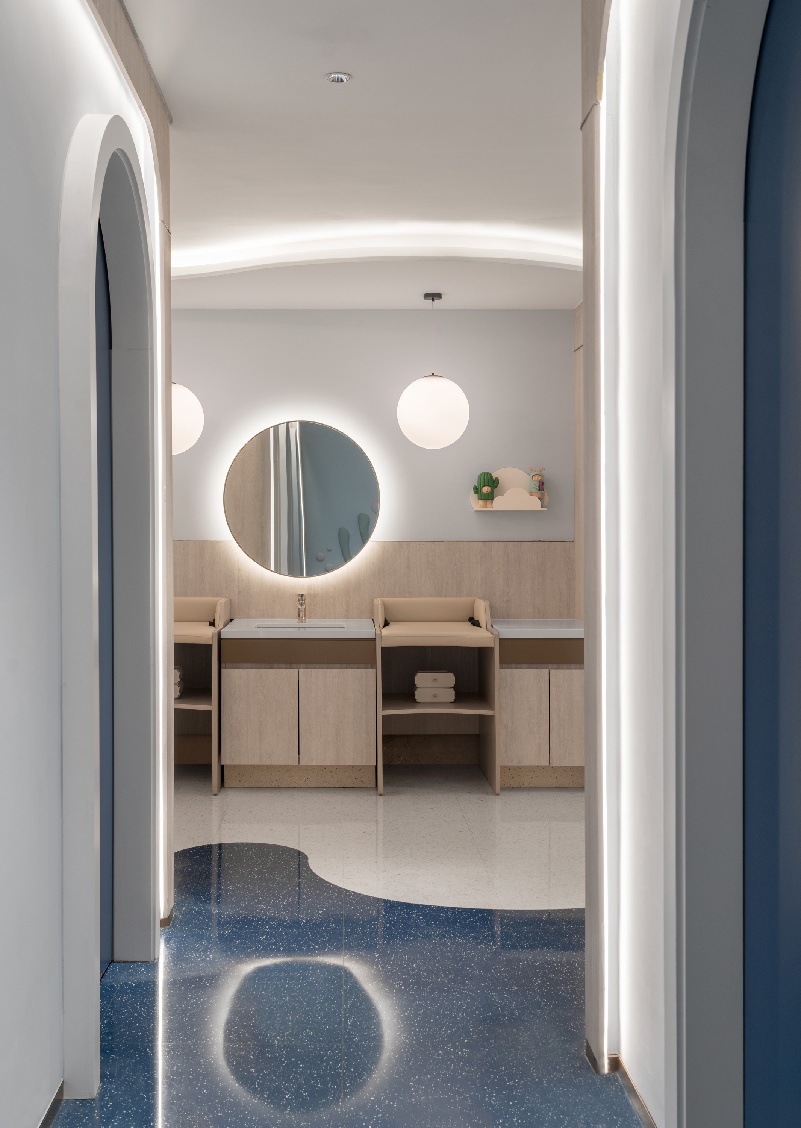
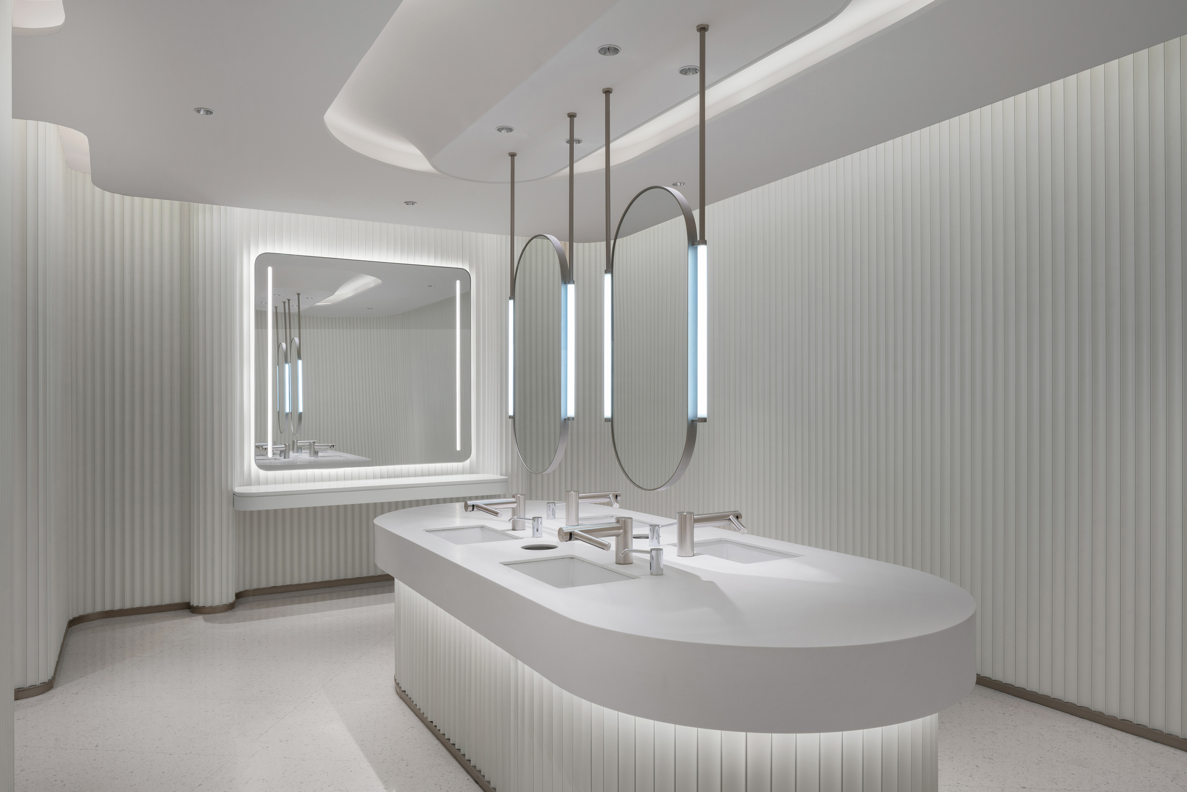
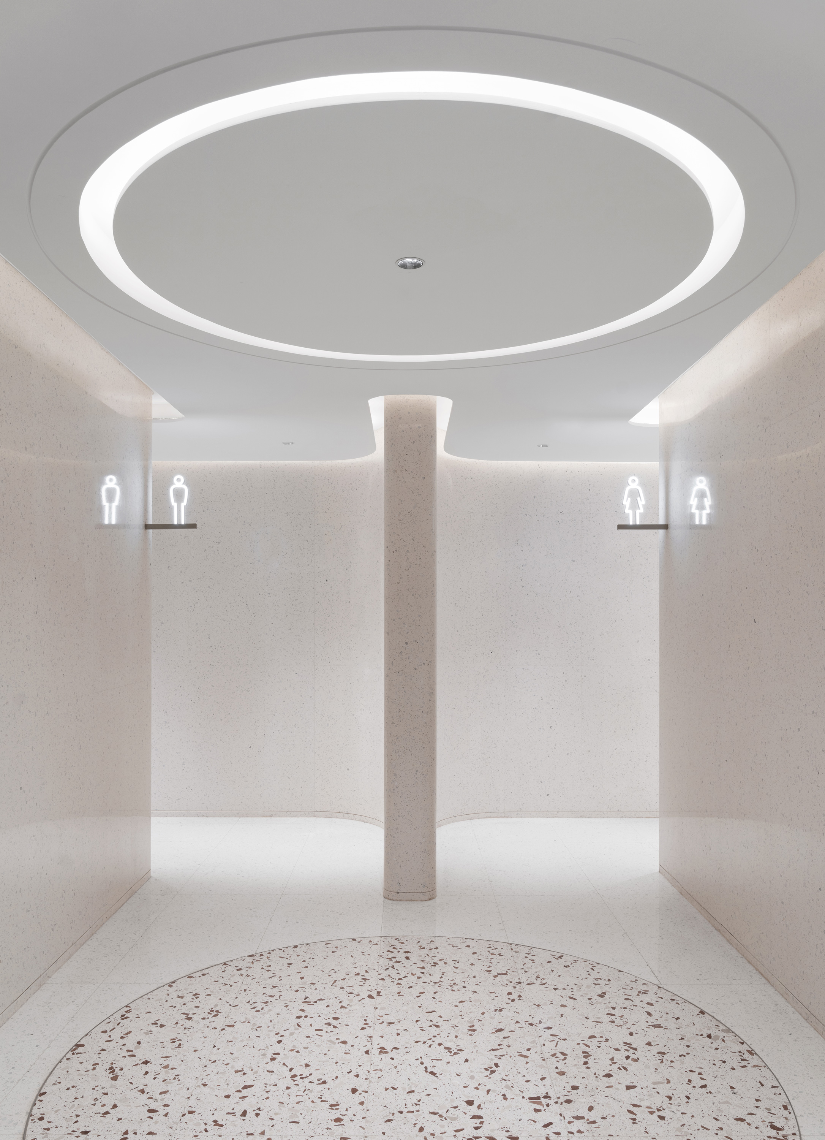
© StudioSZ Photo

Floor plan B1
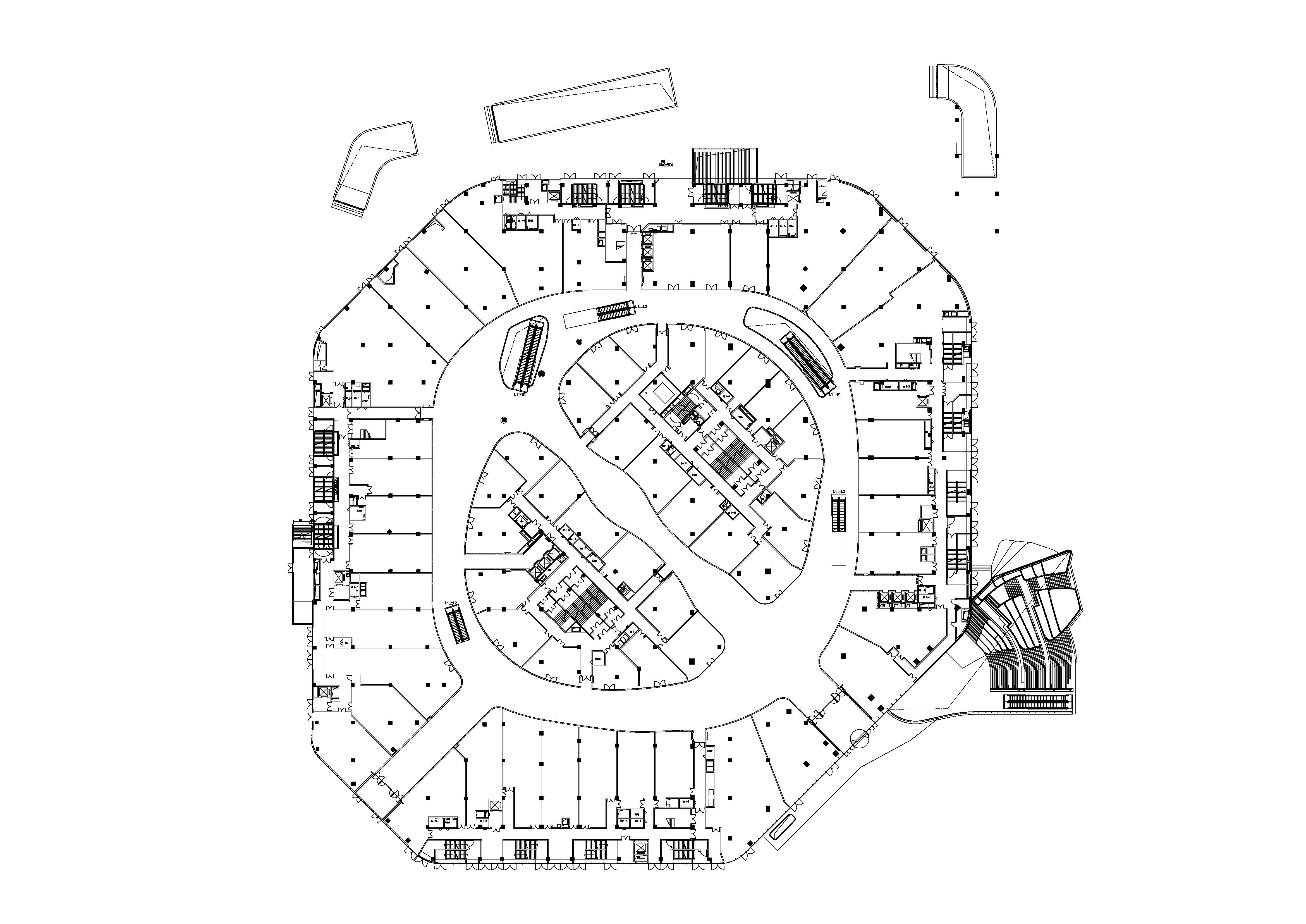
Floor plan L1

Floor plan L2
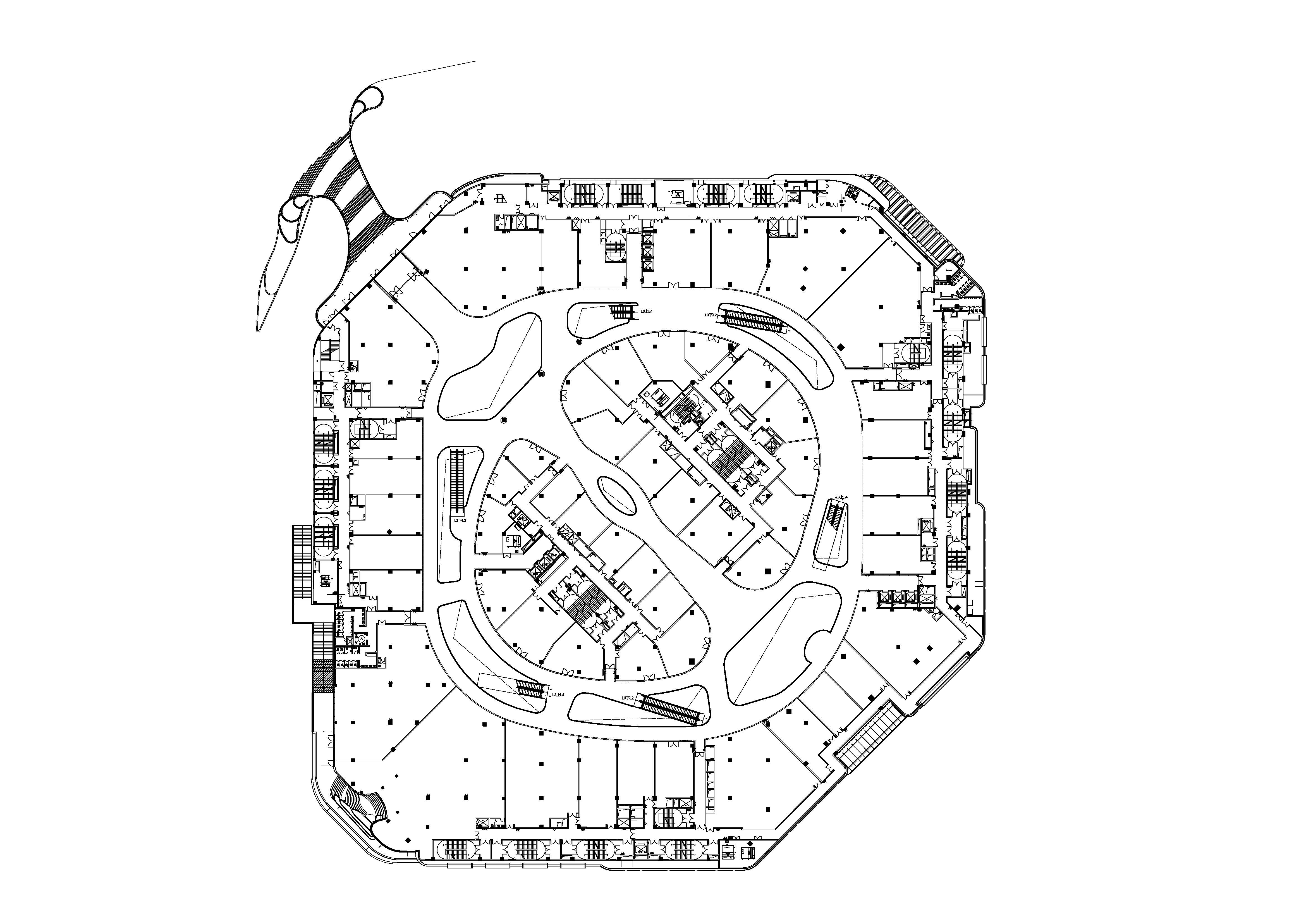
Floor plan L3
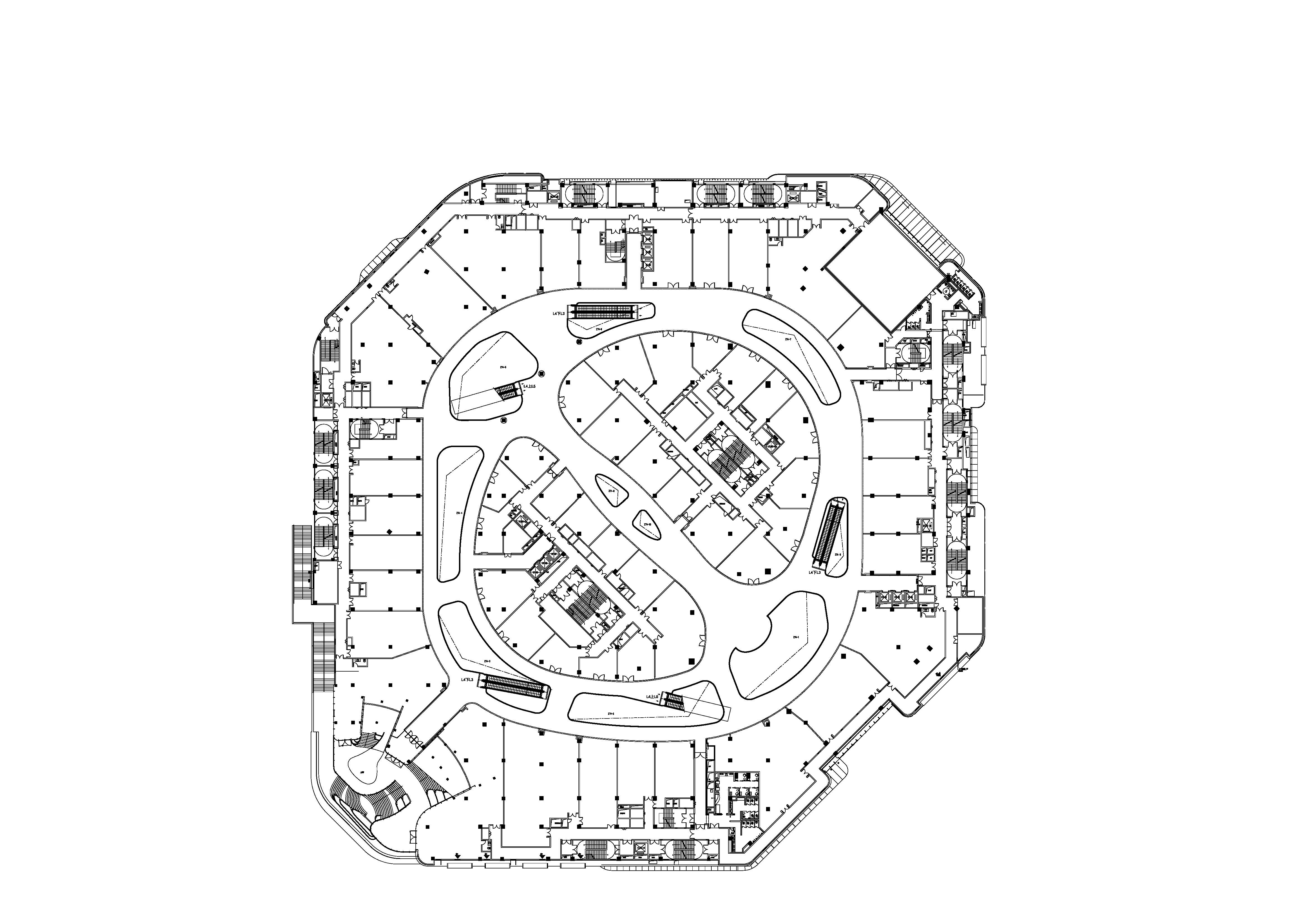
Floor plan L4

Floor plan L5
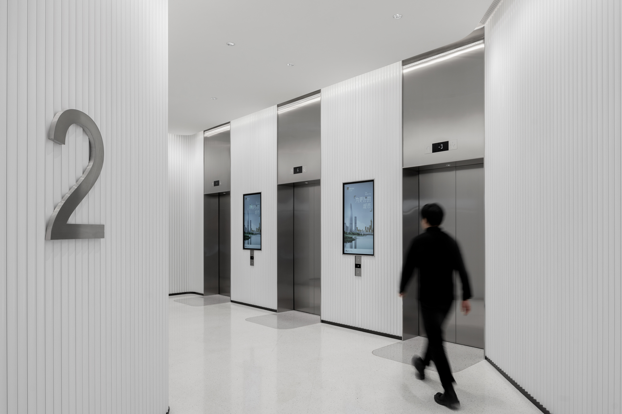
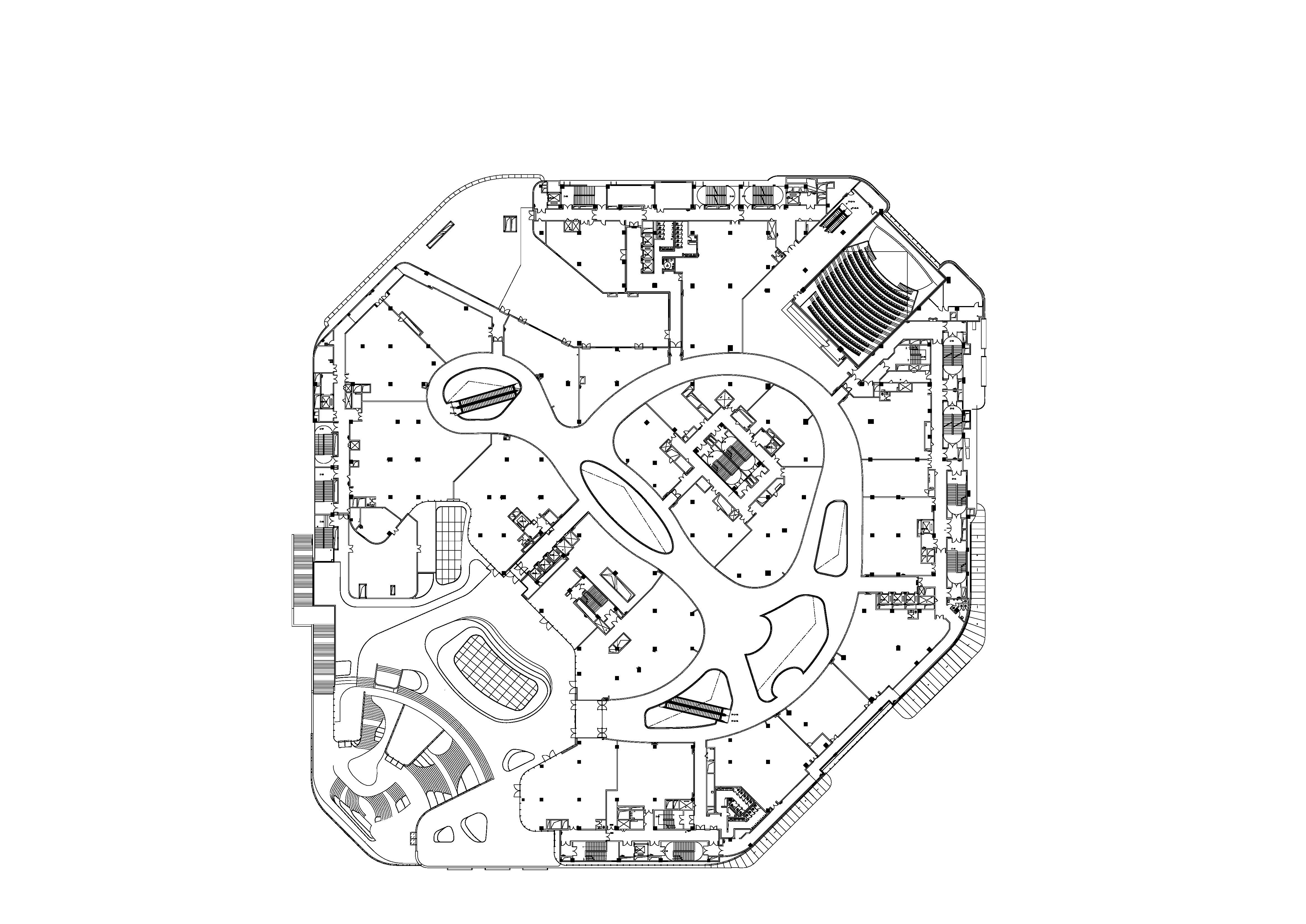




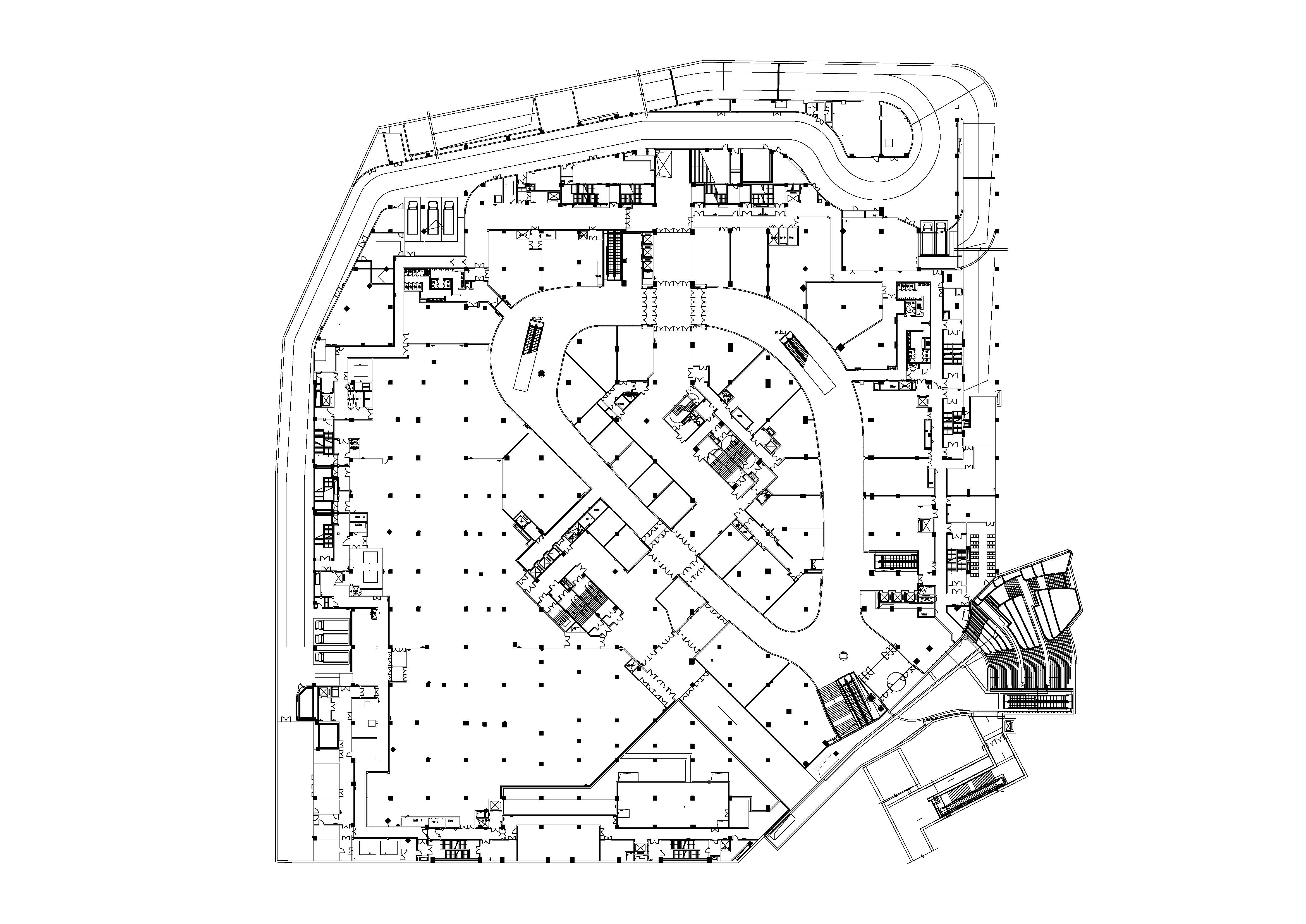
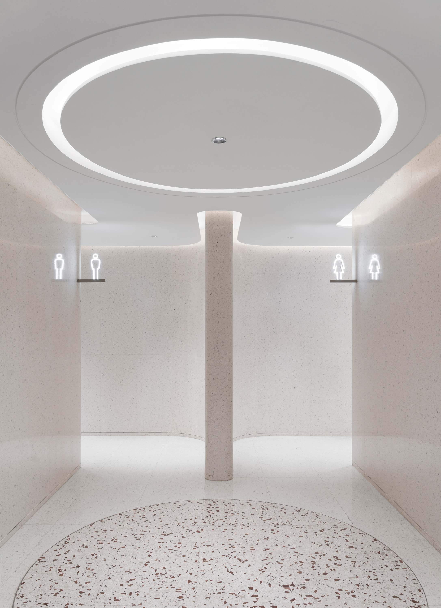
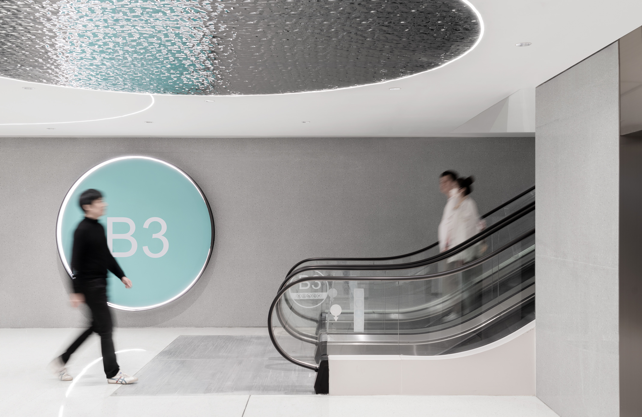
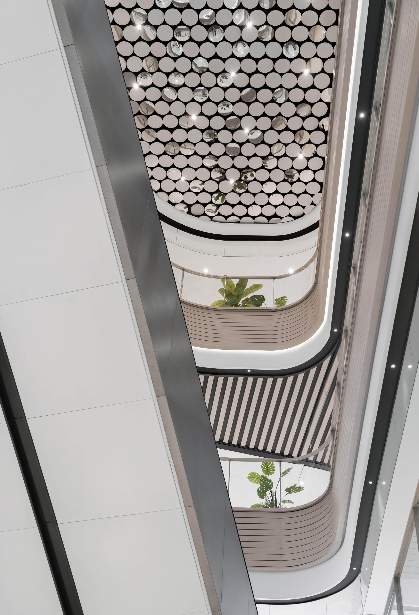

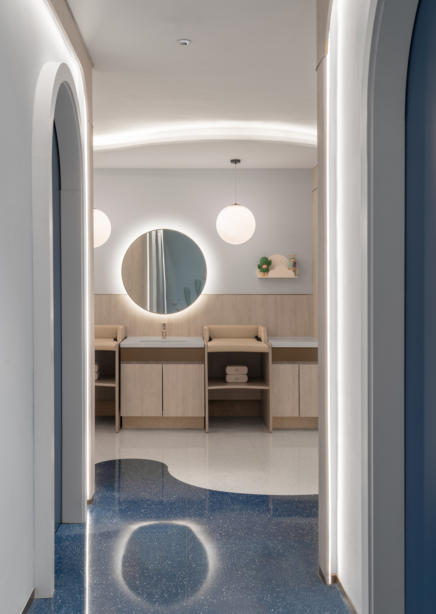
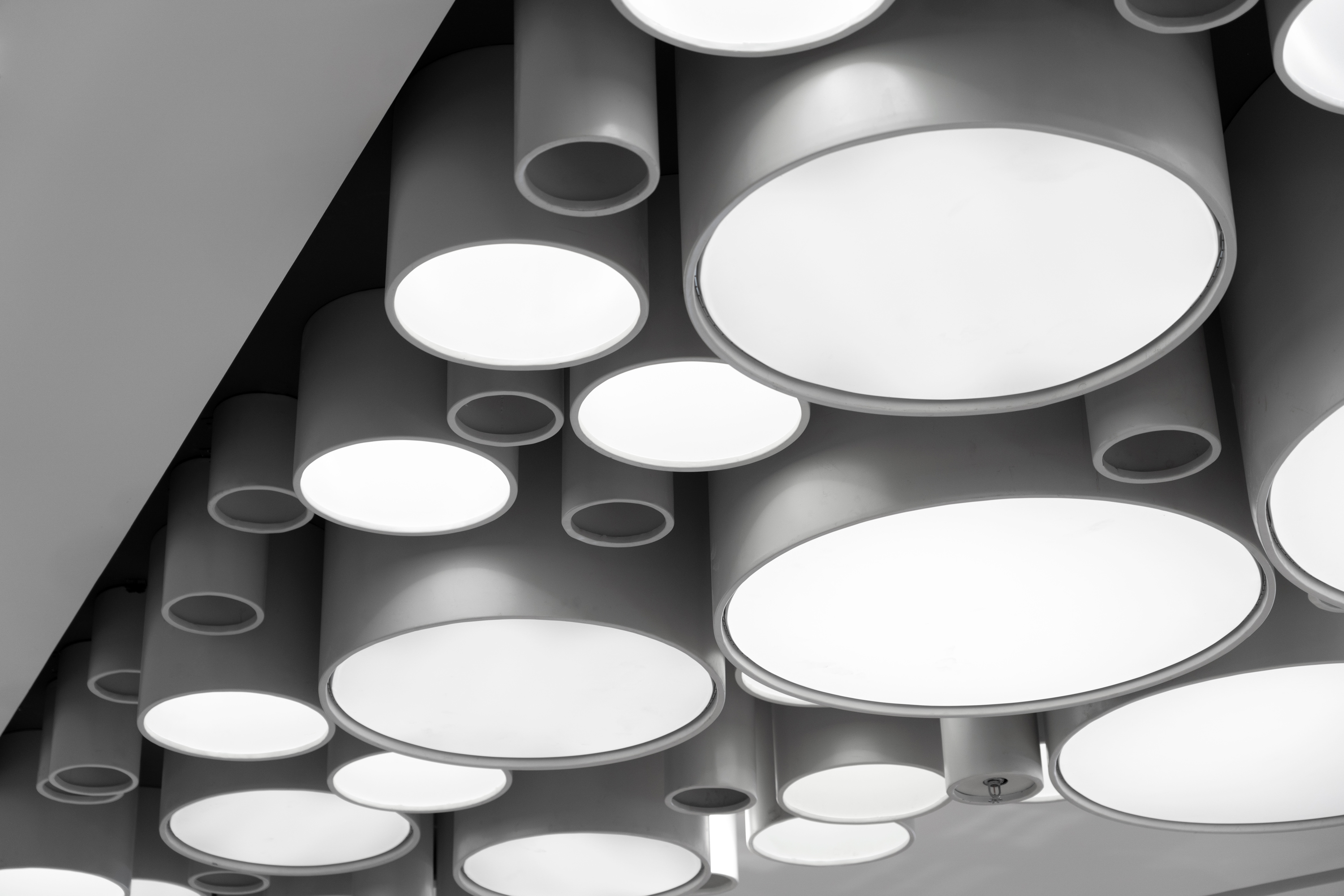
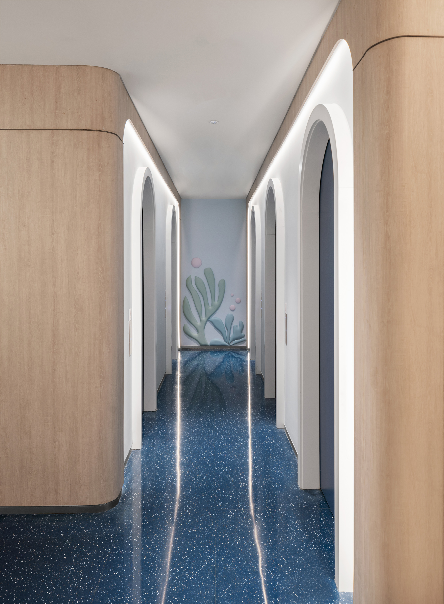
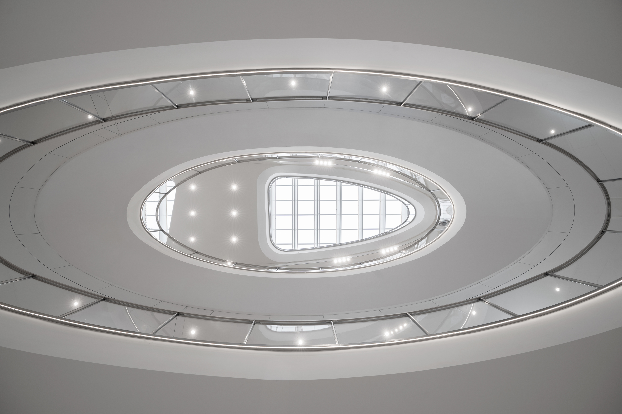


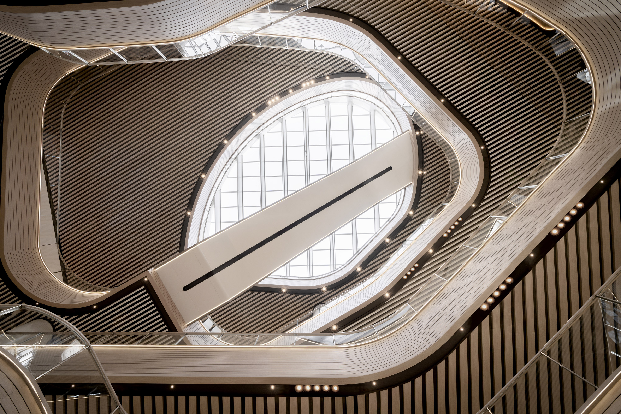
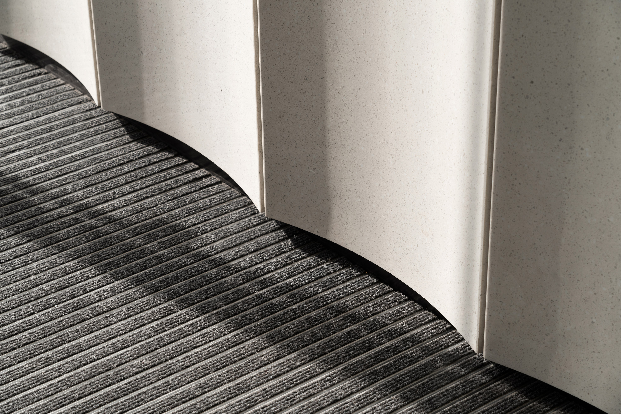
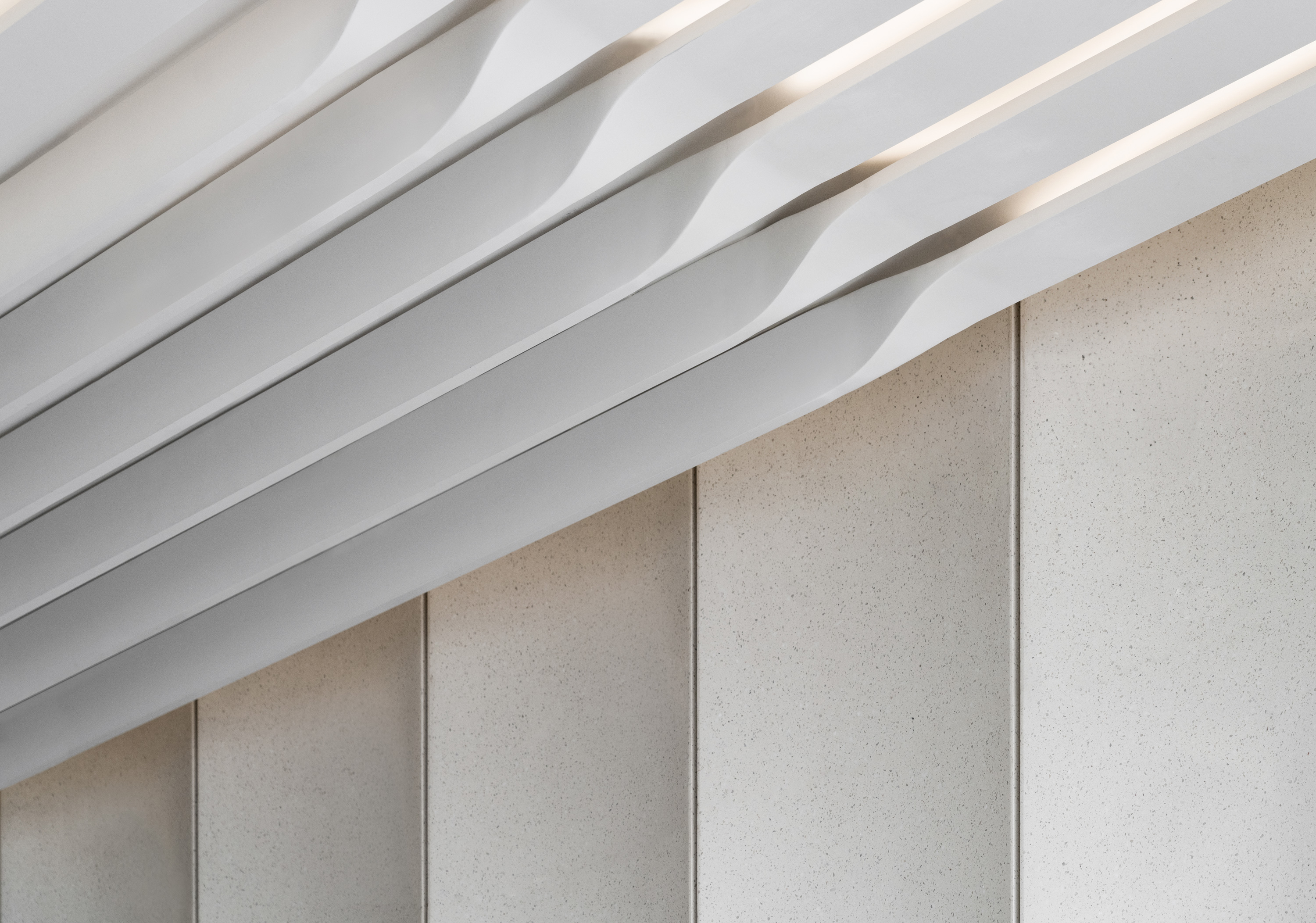
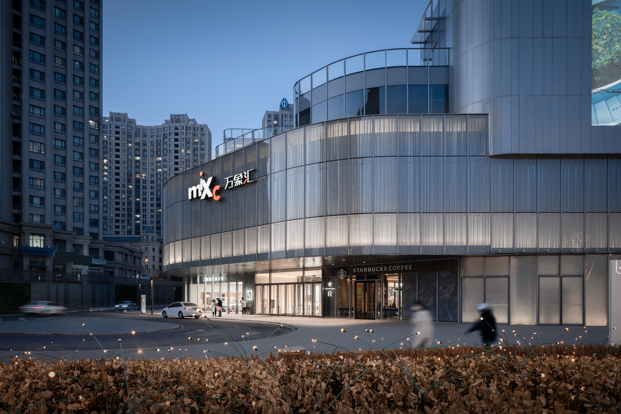

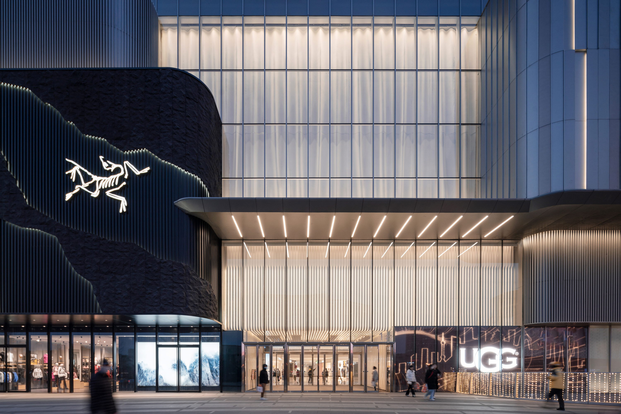


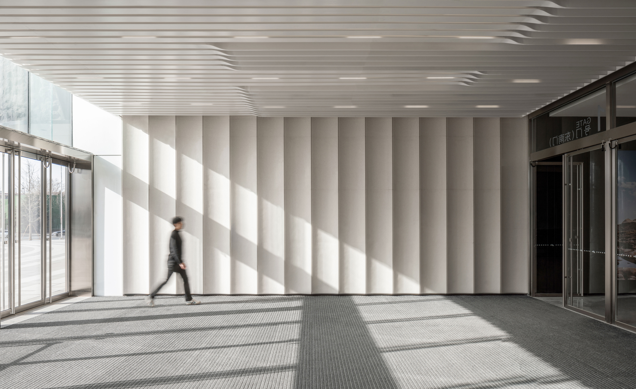
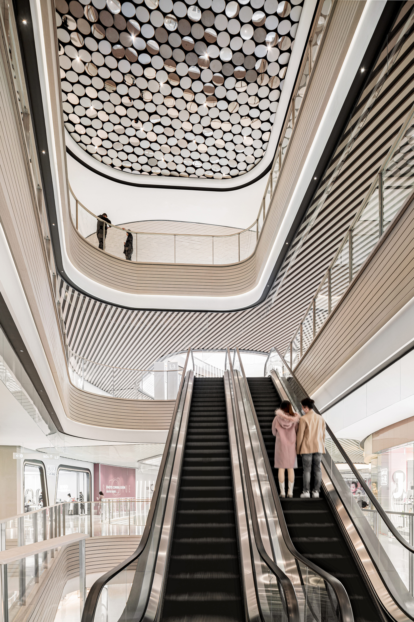

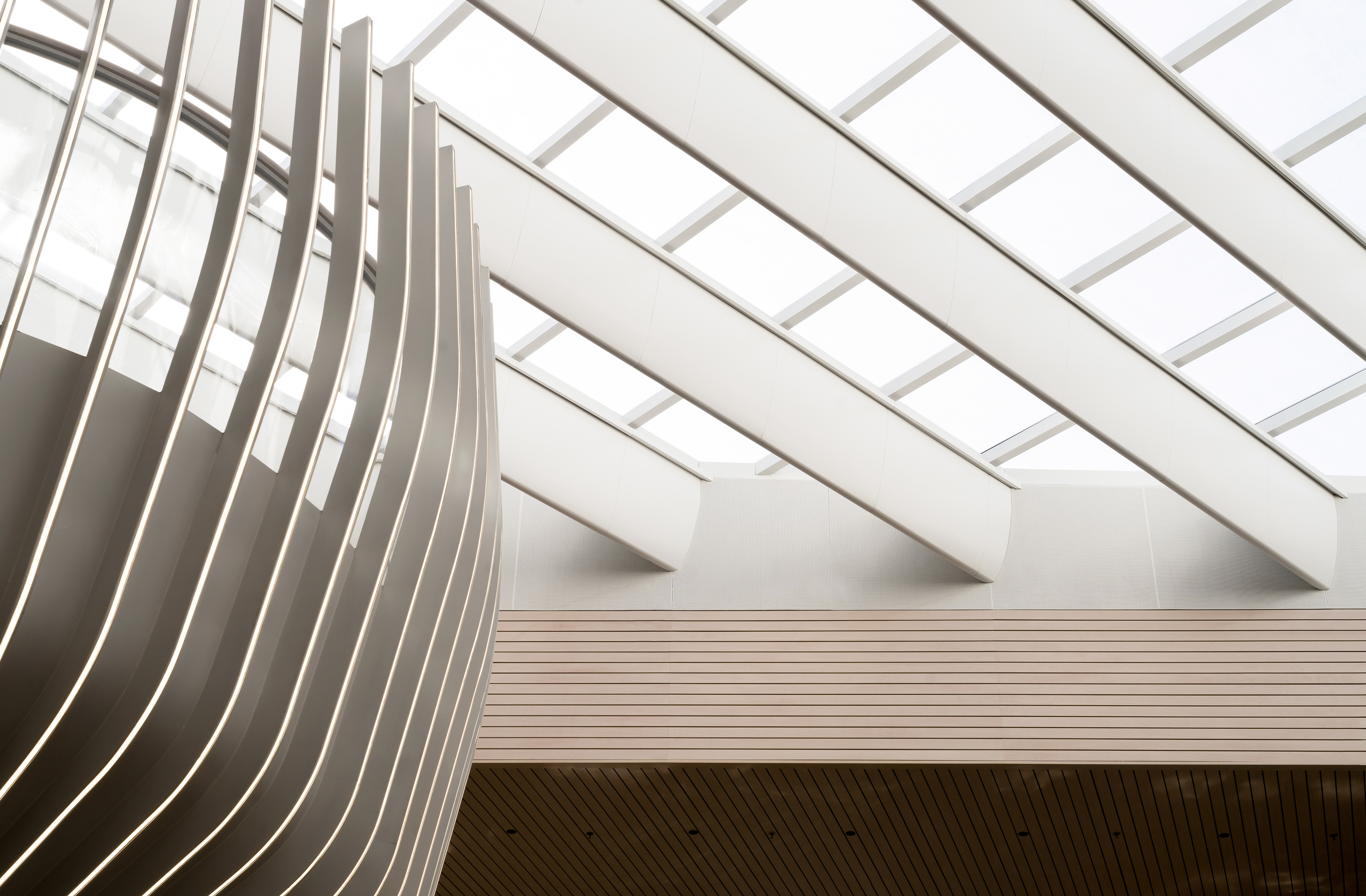
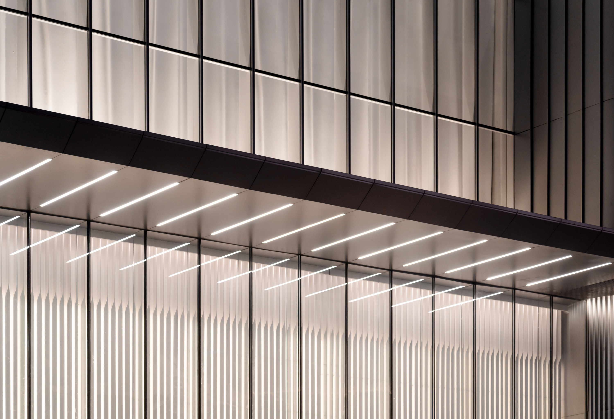

Waldorf Astoria New York | Skidmore, Owings & Merrill (SOM)
House of Two Grounds丨HAA Studio
MOMO ERA STUDIO前滩店,上海丨多么工作室Atelier d’More
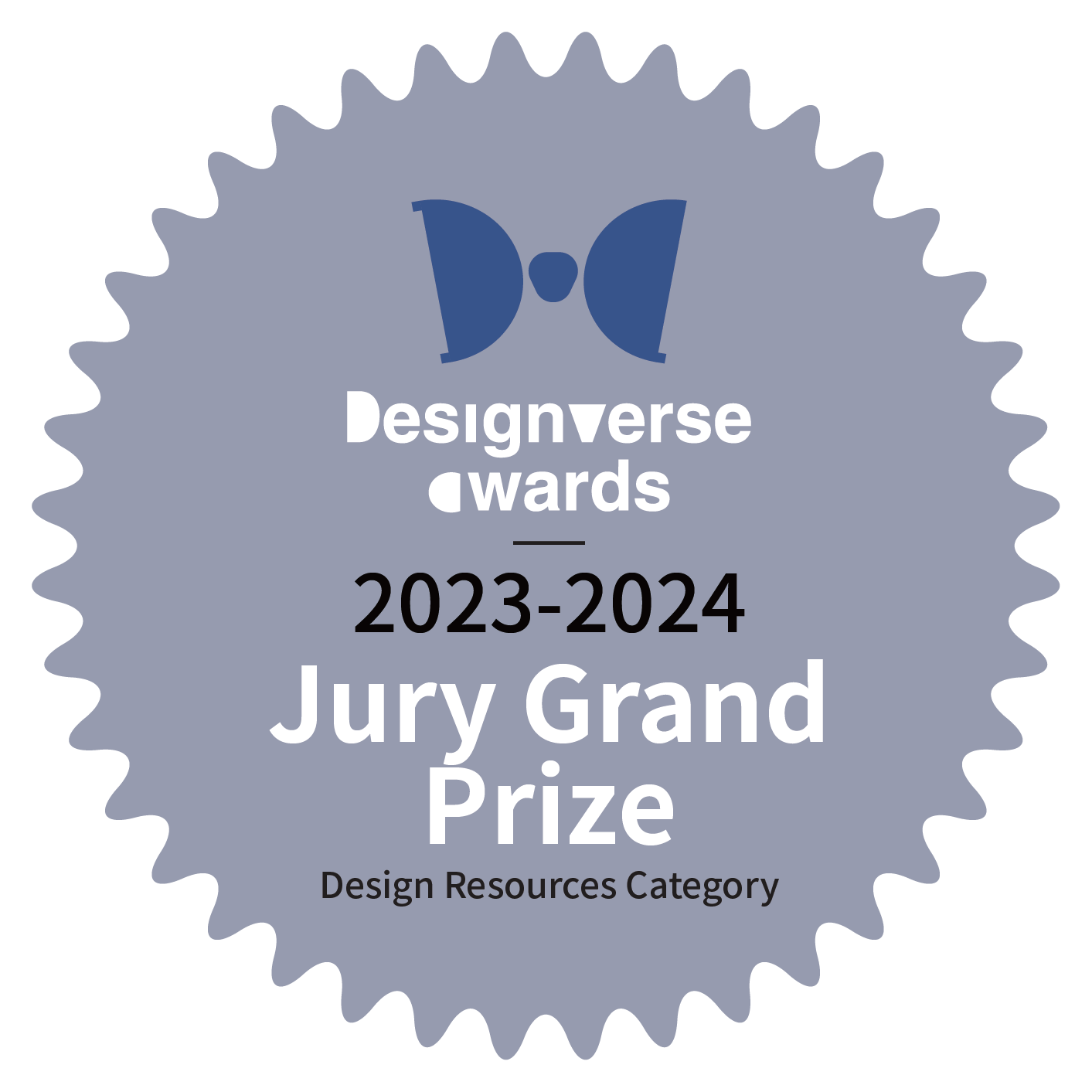
博德宝上海体验中心 | 伊波莱茨建筑设计

MAX科技园上海展厅 Shanghai MAX Zone Technology Park Show Office丨伊波莱茨建筑设计 Ippolito Fleitz Group - Identity Architects

大连华南万象汇 Dalian Huanan MixC One丨伊波莱茨建筑设计 Ippolito Fleitz Group - Identity Architects

ZONES I POLY VOLY 新办公空间丨众舍设计事务所

气泡宇宙 | VAVE Studio

深圳湾超级总部基地城市展厅改造设计丨PILLS

订阅我们的资讯
切勿错过全球大设计产业链大事件和重要设计资源公司和新产品的推荐
联系我们
举报
返回顶部






