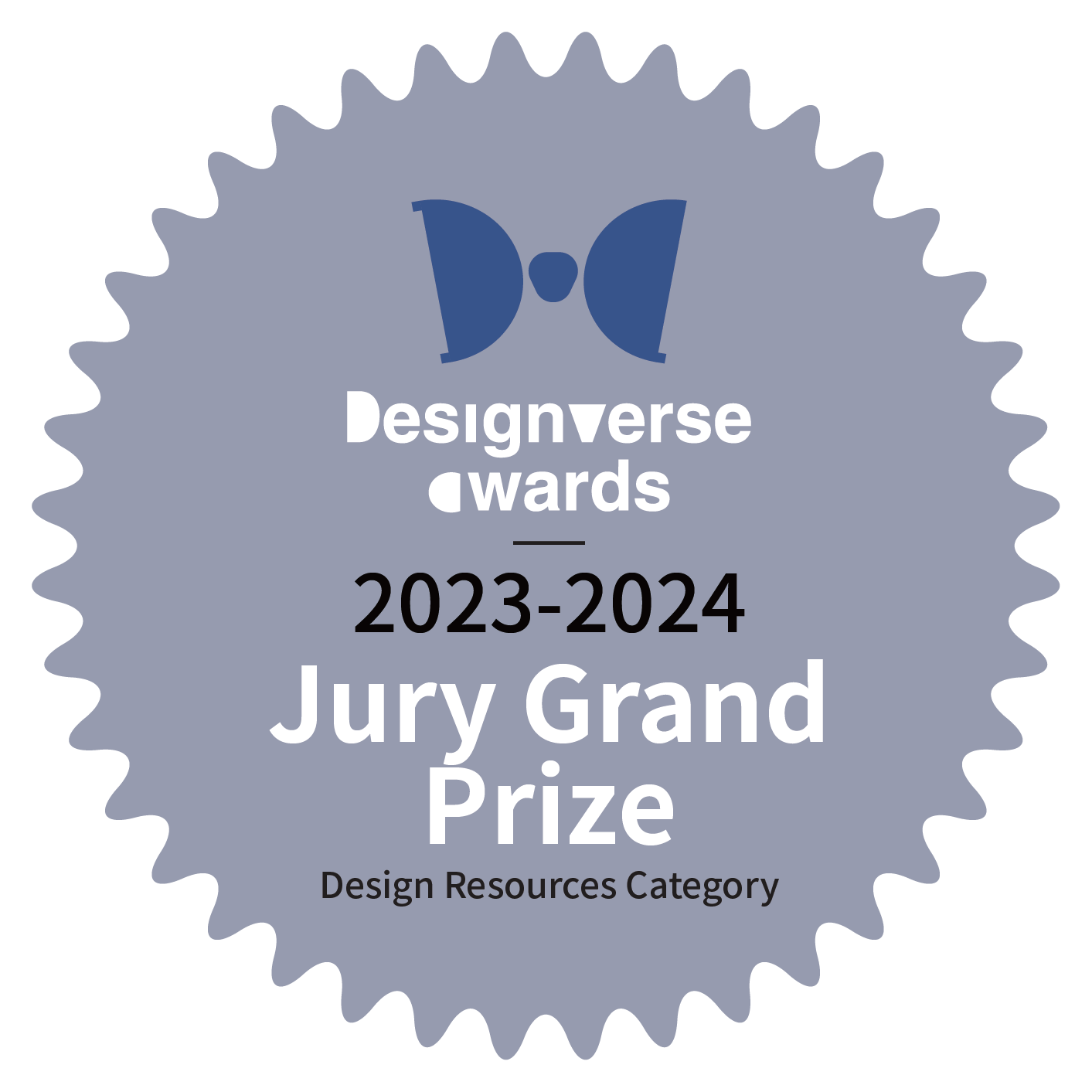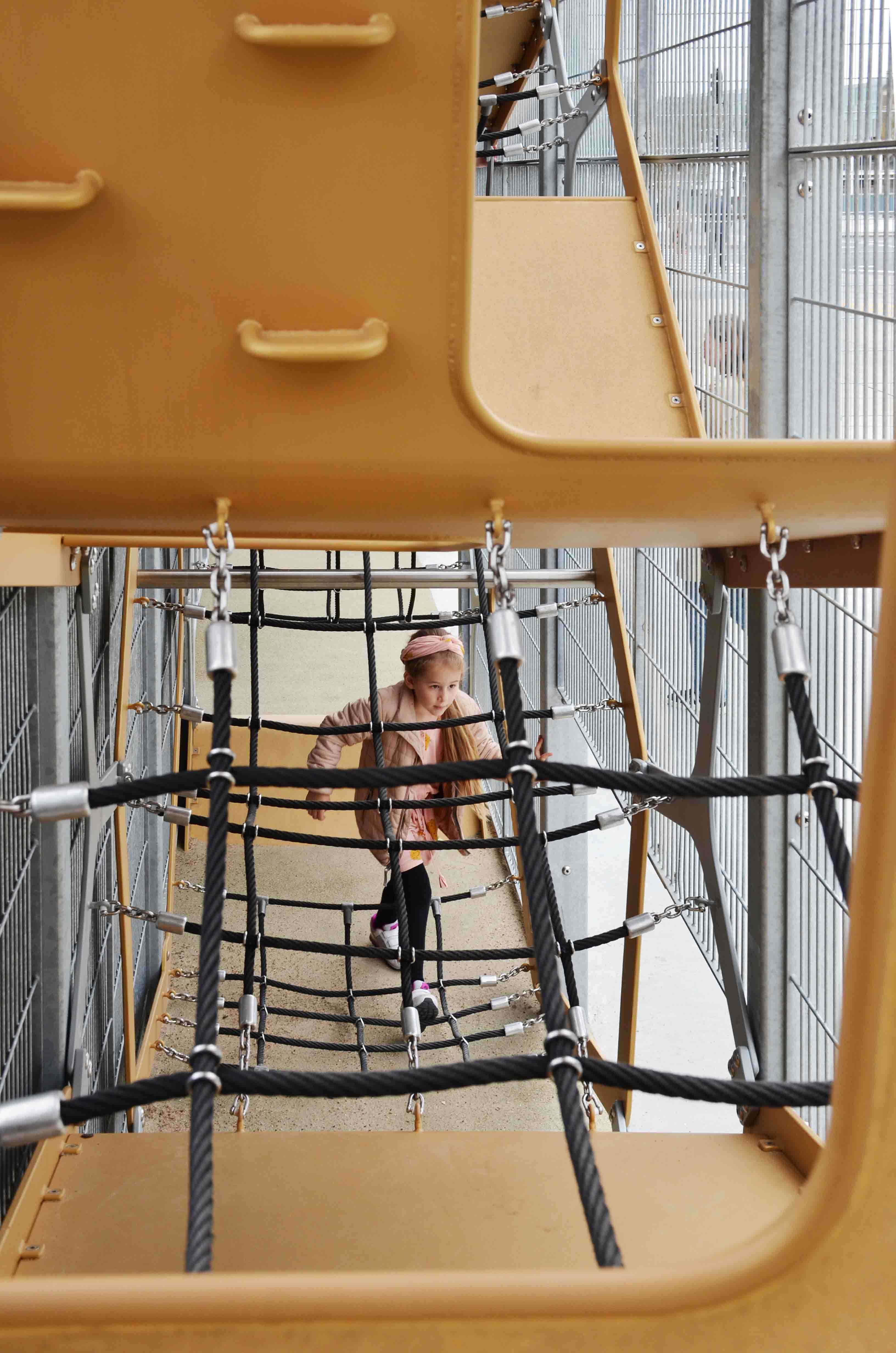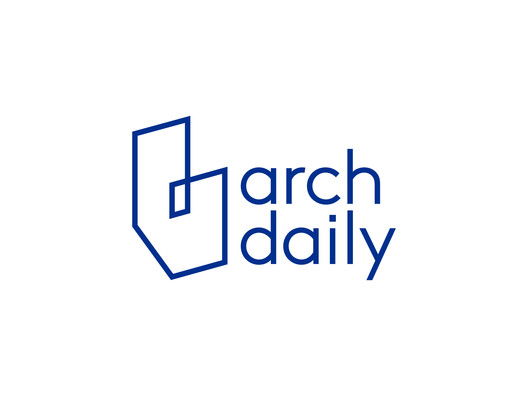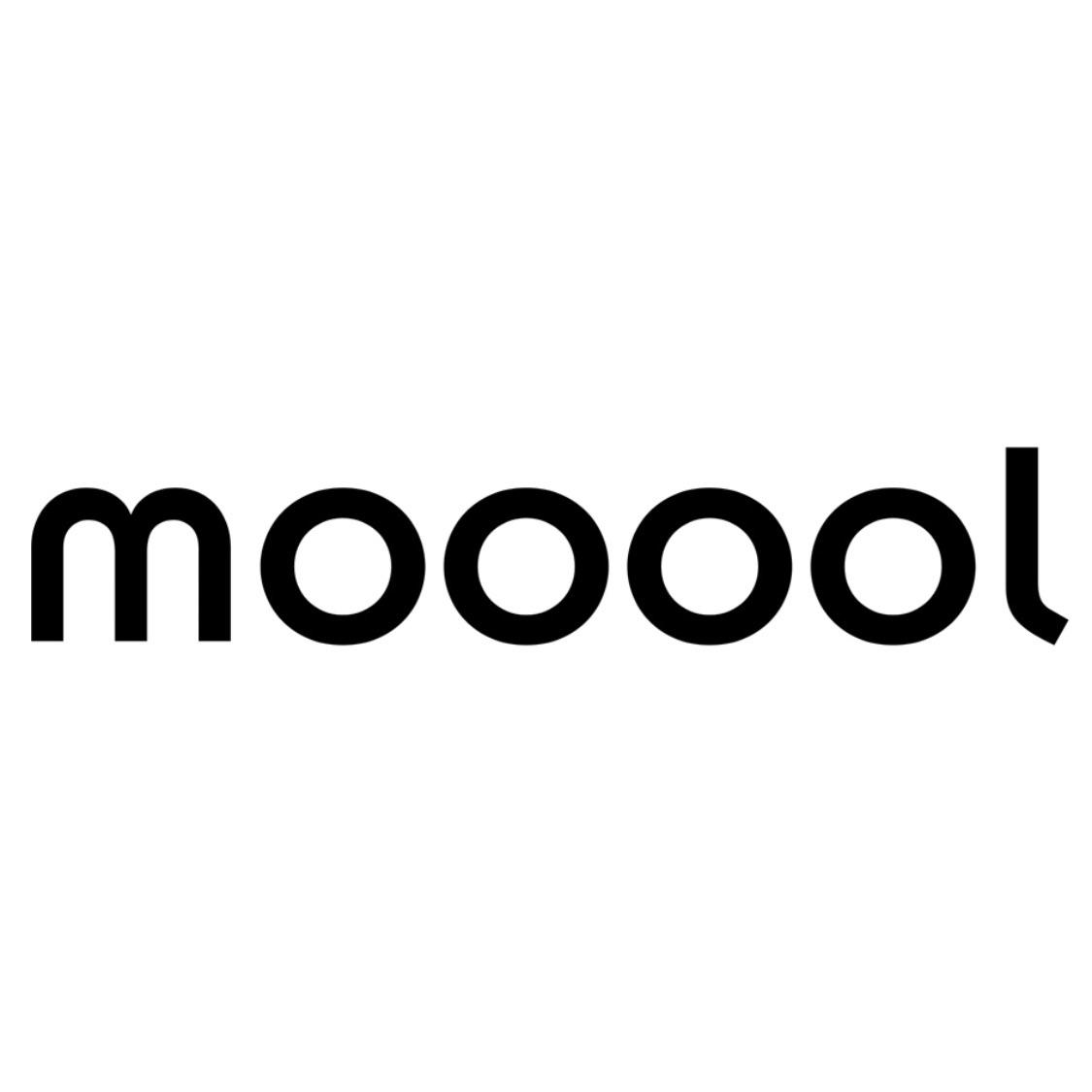

BLOX Copenhagen丨Carve Landscape Architecture
Carve Landscape Architecture ,发布时间2023-01-16 15:52:16
版权声明:本链接内容均系版权方发布,版权属于 Carve Landscape Architecture,编辑版本版权属于设计宇宙designverse,未经授权许可不得复制转载此链接内容。欢迎转发此链接。
版权声明:本链接内容均系版权方发布,版权属于 Carve Landscape Architecture,编辑版本版权属于设计宇宙designverse,未经授权许可不得复制转载此链接内容。欢迎转发此链接。
Copyright Notice: The content of this link is released by the copyright owner Carve Landscape Architecture . designverse owns the copyright of editing. Please do not reproduce the content of this link without authorization. Welcome to share this link.
In May 2018, BLOX, a mixed-use building in Copenhagen designed by OMA, was festively inaugurated by the Danish Queen. BLOX is home to the Danish Architecture Center (DAC) and includes exhibition spaces, offices, a café, a bookshop, a fitness center, twenty-two apartments and an underground car park.


Part of the complex is a publicly accessible, playable staircase, that carve designed in collaboration with OMA. Apart from the playable tribune, Carve also designed a bespoke play structure and a sports field, which were specifically designed for this location. This play scape contributes to the liveliness of the harbour front of Copenhagen, and works as a catalyst for this very urban public space.


The tribune is an integral part of the BLOX-building and evokes movement and play; slides, trampolines and netting where children can jump, climb and scramble are integrated into the large staircase. In several spots, the nets are spanned over a void, creating an exciting dialogue between 'up' and 'underneath'. Due to the height differences of the staircase, seats arise where parents can sit in between the playing children.


The vertical play element, wedged in between the tribune and the sports field, is a 3D maze consisting of honycomb shaped elements. It fits perfectly in the series of vertical play objects that carve has been renowned for. Also this element allows for many children to play at the same time; the number of routes are endless. The upper part of the elements can be used for scaling and sliding. The honeycomb elements take on the ochre colour of the surrounding buildings, whose yellow plastered facades are so typical for Danish housing.







常州合全药业研发园区景观设计 | 易栖建筑
The Storm is Coming丨Tony Brown
厦门五缘湾湿地公园公交导向型开发 (TOD) 项目 | AECOM


BLOX Copenhagen丨Carve Landscape Architecture

Discovery Slides丨Carve Landscape Architecture

L'Aljub playground丨Carve Landscape Architecture

胜加北京办公室 | Soong松涛建筑事务所

深圳招商华侨城红山6979丨Laguarda.Low Architects(LLA建筑设计)

日立市立日高小学丨株式会社 三上建筑事务所

订阅我们的资讯
切勿错过全球大设计产业链大事件和重要设计资源公司和新产品的推荐
联系我们
举报
返回顶部







