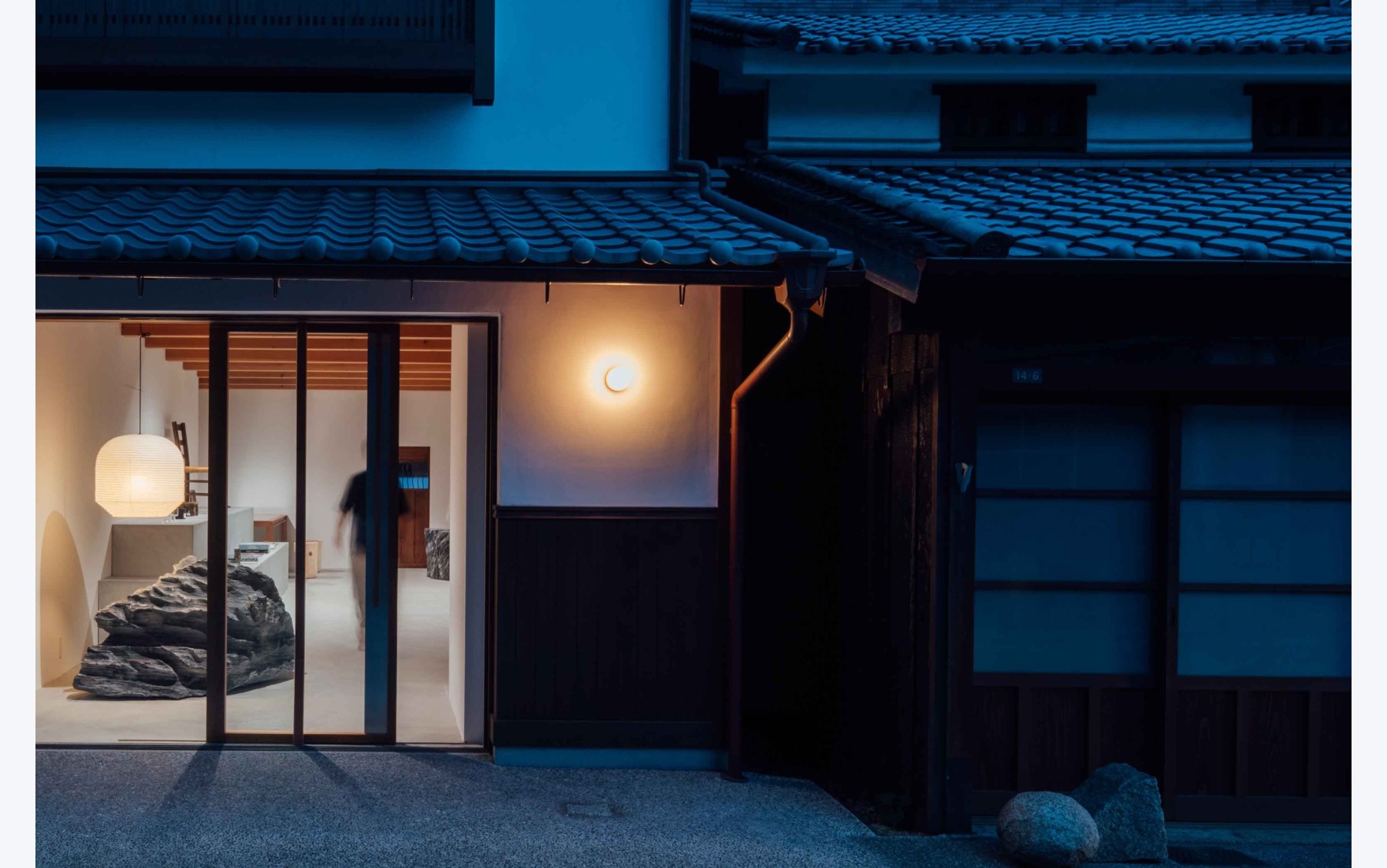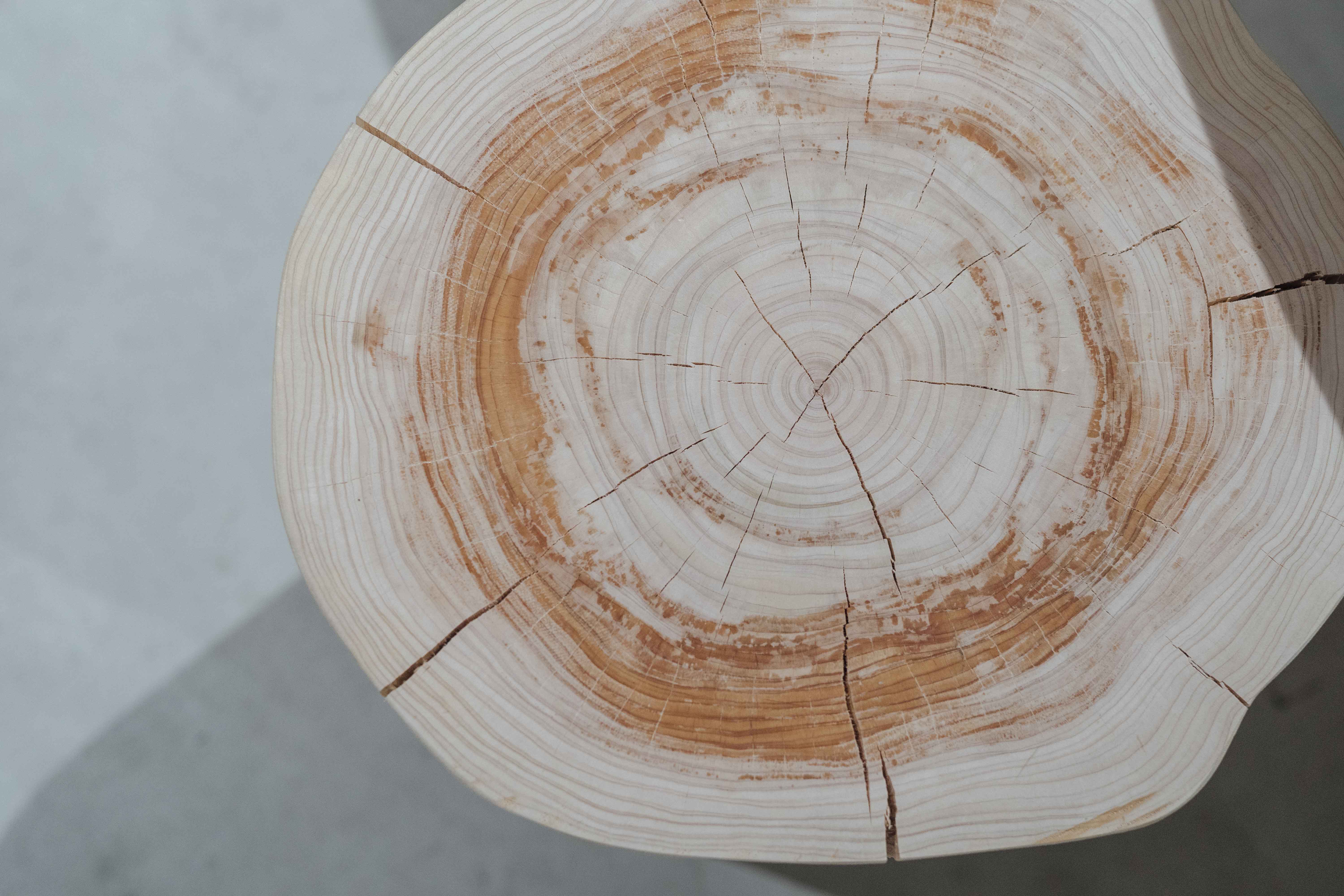

Suikazura Store | FATHOM
FATHOM ,发布时间2022-12-09 10:23:55
Architects:FATHOM
Architects e-mail: info@fathom-design.jp
Completion Year: April 2022
Built Area: 52.2㎡
PHOTO: Tatsuya Tabii
STONE: Kenzaburo Oshio(GREEN UNION)
版权声明:本链接内容均系版权方发布,版权属于 FATHOM,编辑版本版权属于设计宇宙designverse,未经授权许可不得复制转载此链接内容。欢迎转发此链接。
版权声明:本链接内容均系版权方发布,版权属于FATHOM,编辑版本版权属于设计宇宙designverse,未经授权许可不得复制转载此链接内容。欢迎转发此链接。
Copyright Notice: The content of this link is released by the copyright owner FATHOM. designverse owns the copyright of editing. Please do not reproduce the content of this link without authorization. Welcome to share this link.
CONCEPT
While the purpose of a gallery can change from time to time, the space needs to be strong enough to prevent noise from interfering with the artworks and objects, and to provide a balanced view of the works on display. In this project, however, the future direction of the works to be exhibited will be determined by the location of Kurashiki's Bikan Historical Quarter and the site that will be created in the future.

©Tatsuya Tabii

©Tatsuya Tabii

©Tatsuya Tabii
In other words, we thought that the space itself must be the first work in this gallery. However, if the work or its individuality were to stand out, the impression and stereotypes of what would be placed in the gallery would become stronger. The gallery needs to look as if it has always been there, and it also needs to have an individuality that can only be born here.

©Tatsuya Tabii

©Tatsuya Tabii

©Tatsuya Tabii
I was strolling through the Bikan Historical Quarter with these thoughts in mind when I started designing this project. What could be the cornerstone of this town that is also unique? I thought that something more natural and fundamental would be better than an architectural design such as a lattice window... As I was thinking this, I was drawn to a certain landscape. It is a stone. For some reason, stones were unintentionally placed at the boundaries between buildings and roads in the Bikan Historical Quarter, and I felt that these stones radiated a color of individuality among the uniform Japanese style buildings. The building across the road from the main building is a cliff, but there is a shrine at the top of the cliff, and if you look closely, you can see a staircase of stone masonry that leads up to the shrine.

©Tatsuya Tabii

©Tatsuya Tabii

©Tatsuya Tabii
If you look closely, you can see that there is a staircase of stone masonry that leads up to the shrine, where people sometimes sit on the stones as if they were benches. I also heard an interesting story from a neighbor that Kurashiki used to be a reclaimed land, and that these cliffs used to be the quayside of the coast. The curbs and cliffs are not man-made, but rather the result of natural weathering and deterioration over time. At this stage, when the artists and works to be exhibited are still undecided, I thought that nothing could compare to the natural beauty of the site. We thought that the gallery's first work would be to make the passersby in Kurashiki's Bikan Historical Quarter clearly aware of the charm of the stones that exist in various forms in this area.

©Tatsuya Tabii

©Tatsuya Tabii

©Tatsuya Tabii
DETAIL:
Large stones are placed diagonally in a long and narrow space.
The first stone is randomly placed inside the facade glass as if it had tumbled down from the cliff in the front, while the diagonal stones in the back are integrated with the H-steel columns to function like giant bundle stones.
In order to make the most of the view of the cliff on the front side, the facade was opened to make it as transparent as possible. The framed view of the cliff from the interior of the building gives the illusion of a huge painting of the history of the area.

©Tatsuya Tabii

©Tatsuya Tabii

©Tatsuya Tabii
The interior space has two multifunctional steps made of mortar for displaying artworks and for sitting on.
The steps, which are partially movable, can be used flexibly, and the sense of scale within the gallery becomes more heterogeneous, as if they were stone sculptures created by artificial molding. The contrast between the stone sculptures and the immovable stone sculptures, which were created by the force of nature, makes people question the preciousness of stone, which was created over many years.

©Tatsuya Tabii

©Tatsuya Tabii
Each piece of furniture and fixture, like the stone, has been meticulously designed to become a work of art in the gallery. We hope that the works of art that will be placed here in the future will interact with each other and become the starting point for new cultural exchanges in the Bikan Historical Quarter.

plan ©FATHOM


自由之丘:一场温暖的生命“观复” | EAF STUDIO
欢喜衣橱丨多么工作室 Atelier d'More
甘之颐 | 魔戏空间设计
1975丨FATHOM

T House丨FATHOM
MANOA used clothing丨FATHOM

胜加北京办公室 | Soong松涛建筑事务所

深圳招商华侨城红山6979丨Laguarda.Low Architects(LLA建筑设计)

日立市立日高小学丨株式会社 三上建筑事务所

订阅我们的资讯
切勿错过全球大设计产业链大事件和重要设计资源公司和新产品的推荐
联系我们
举报
返回顶部






