
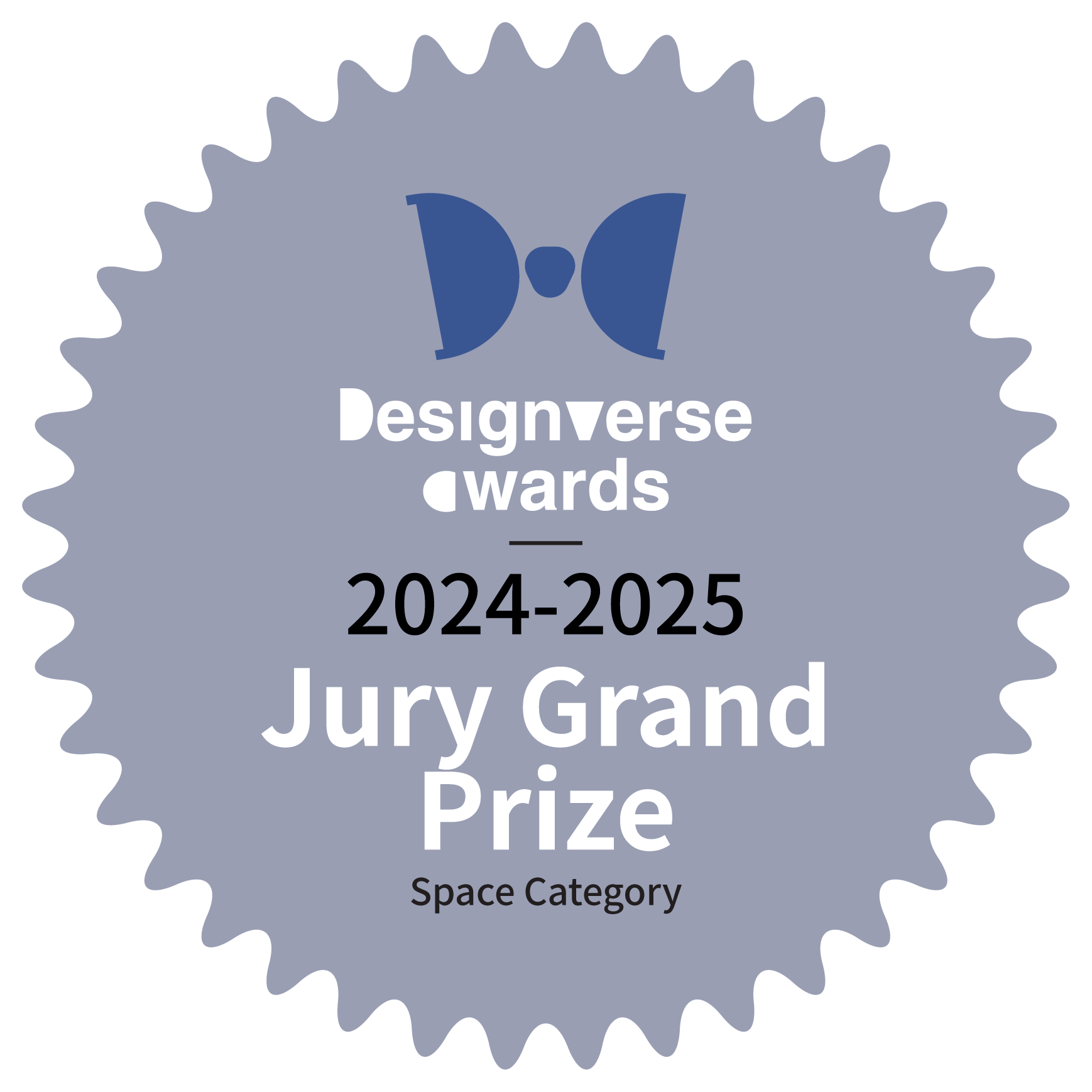
Mega Foodwalk, Stream Valley Walk | Landscape Collaboration
Landscape Collaboration ,发布时间2022-01-28 10:49:47
Project name: Mega Foodwalk, Stream Valley Walk
Completion Year: 2020
Size: 2,260 m2
Project location: Megabangna 39 Moo 6 Bangna-Trad Rd, Km 8 Bangkaew, Bangplee, Samutprakan, 10540 Thailand.
Landscape/Architecture Firm: Landscape Collaboration.,Ltd. (LCO)
Lead Architects: Somkiet (Boyd) Chokvijitkul
Design Team: Pavin Banternghansa, Napat Wiwatthanawararom, Suravit Phetchabun
Clients: SF Development Co., Ltd.
Collaborators:
Façade Design: Foundry of Space Co.,Ltd.
Interior Design: PIA Interior Co.,Ltd
Water System: S.Napa (Thailand) Co.,Ltd.
Lighting Designers: LDS Lighting Design Space Co.,Ltd.
Structure Engineers: Aurecon Consulting (Thailand) Co.,Ltd.
Construction Manager: Trusty Project Management Co.,Ltd.
Main Contractor: Siam Multi Cons Co.,Ltd.
Landscape Contractor: Ped Garden Co.,Ltd.
Photo credits: Rungkit Charoenwat
版权声明:本链接内容均系版权方发布,版权属于 Landscape Collaboration,编辑版本版权属于设计宇宙designverse,未经授权许可不得复制转载此链接内容。欢迎转发此链接。
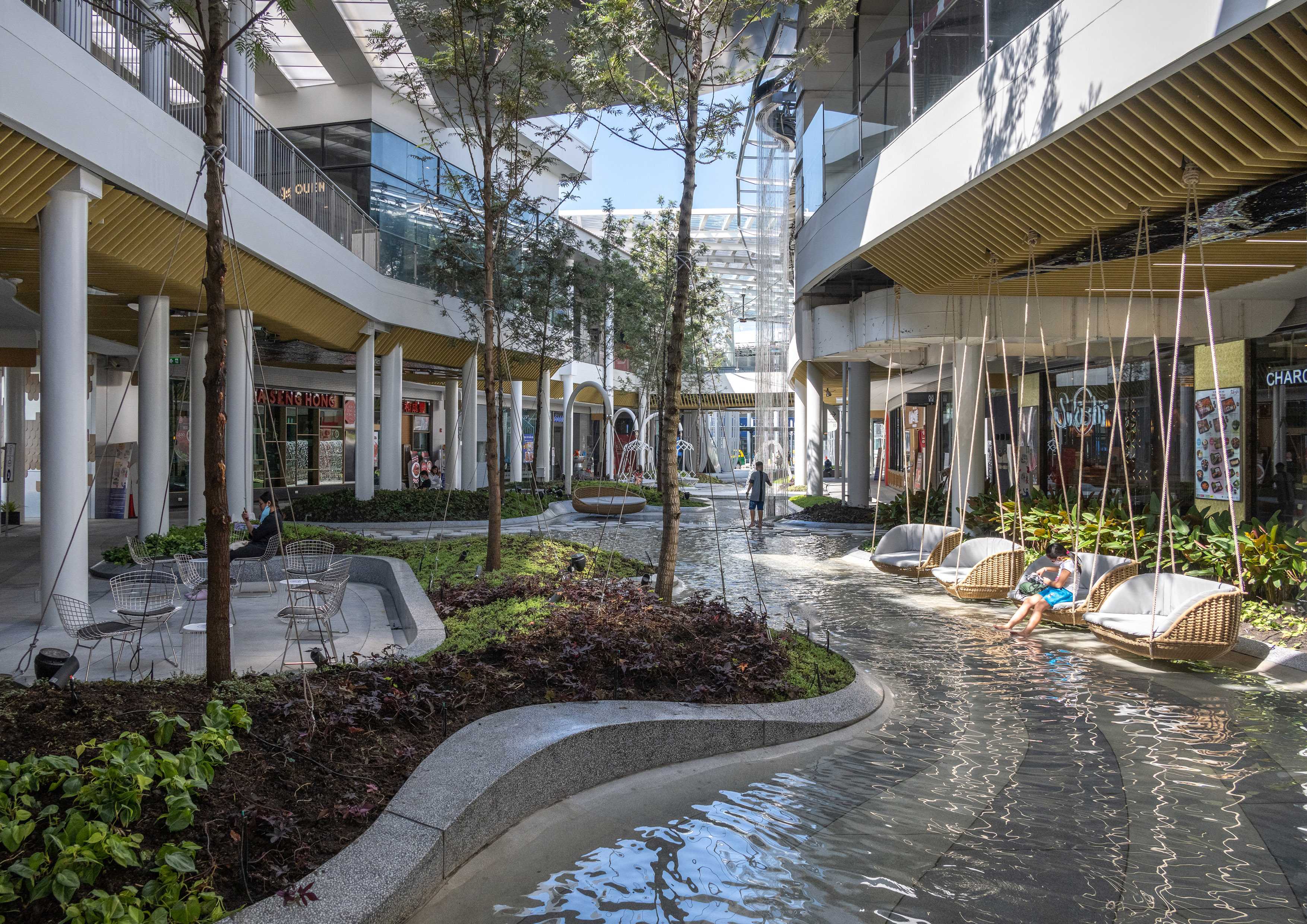
© Rungkit Charoenwat
'Stream Valley Walk' is located further from the main plaza of Megabangna. The initial idea of sitting in the water is explored here. Landscape design employs the same design strategy by using meandering topographic profile planters to accommodate the existing tree pits. These planters become fields of islands that define spaces in between. The real challenge other than the constraints mentioned above is how water can flow from one side to the other? The goal is not to create a reflective pond or a small pool. Rather, the goal is to create a stream of water that flows continuously. So that we can keep a thin water profile, in other word, less weight for the existing structure. With the thin water profile, water must have movement. Otherwise, it would look like a ponding. With a 10-17 centimeters thickness allowance and almost 100 meters long water feature, it sounds impossible to achieve what we are aiming for. Even the entire water channel is a slope. It will be only 1% slope without any freeboard area. This is not only a design issue that can be solved by one design discipline. We have to work collaboratively with engineers, water specialists, and clients to come out with the best solution.
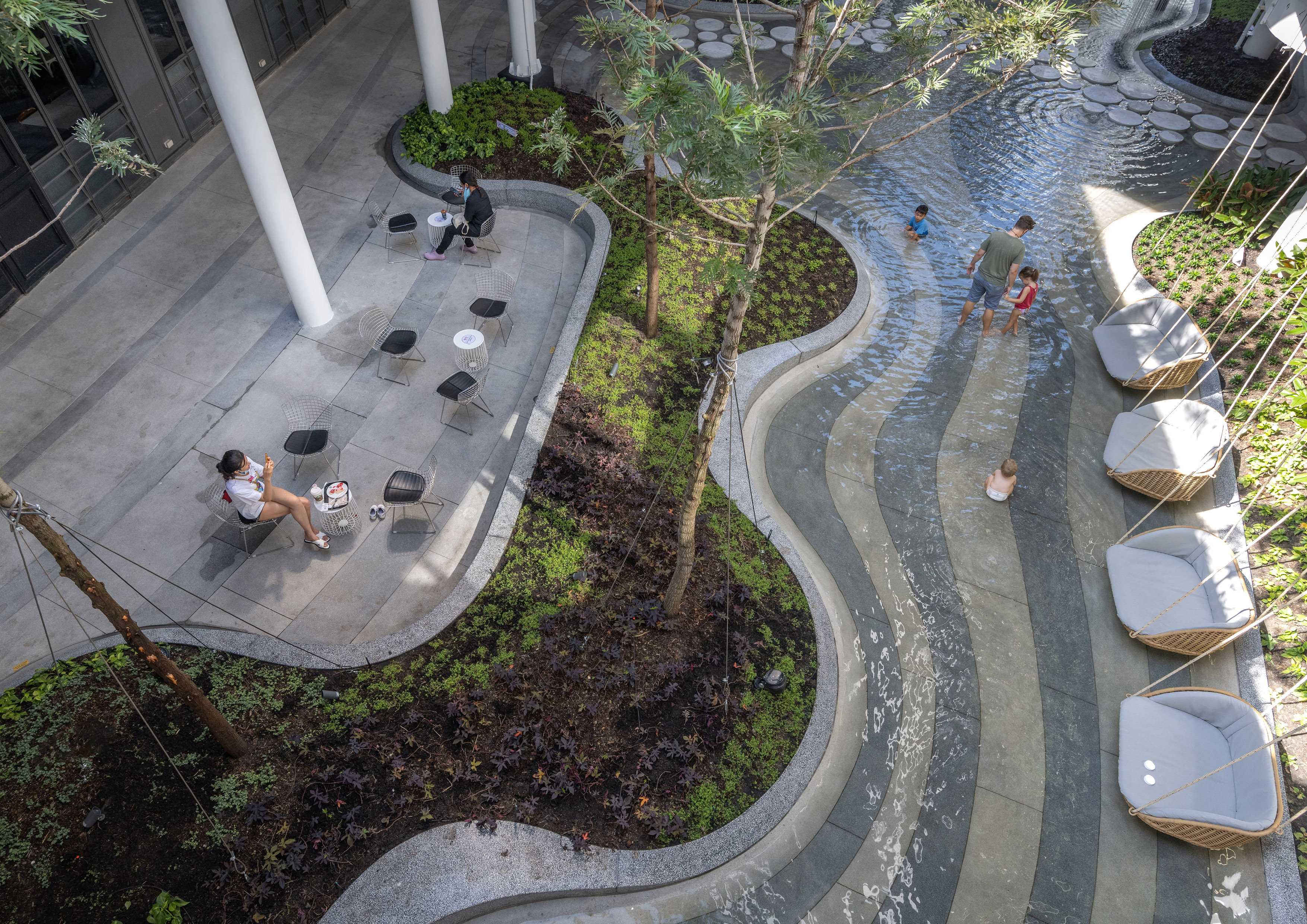
© Rungkit Charoenwat
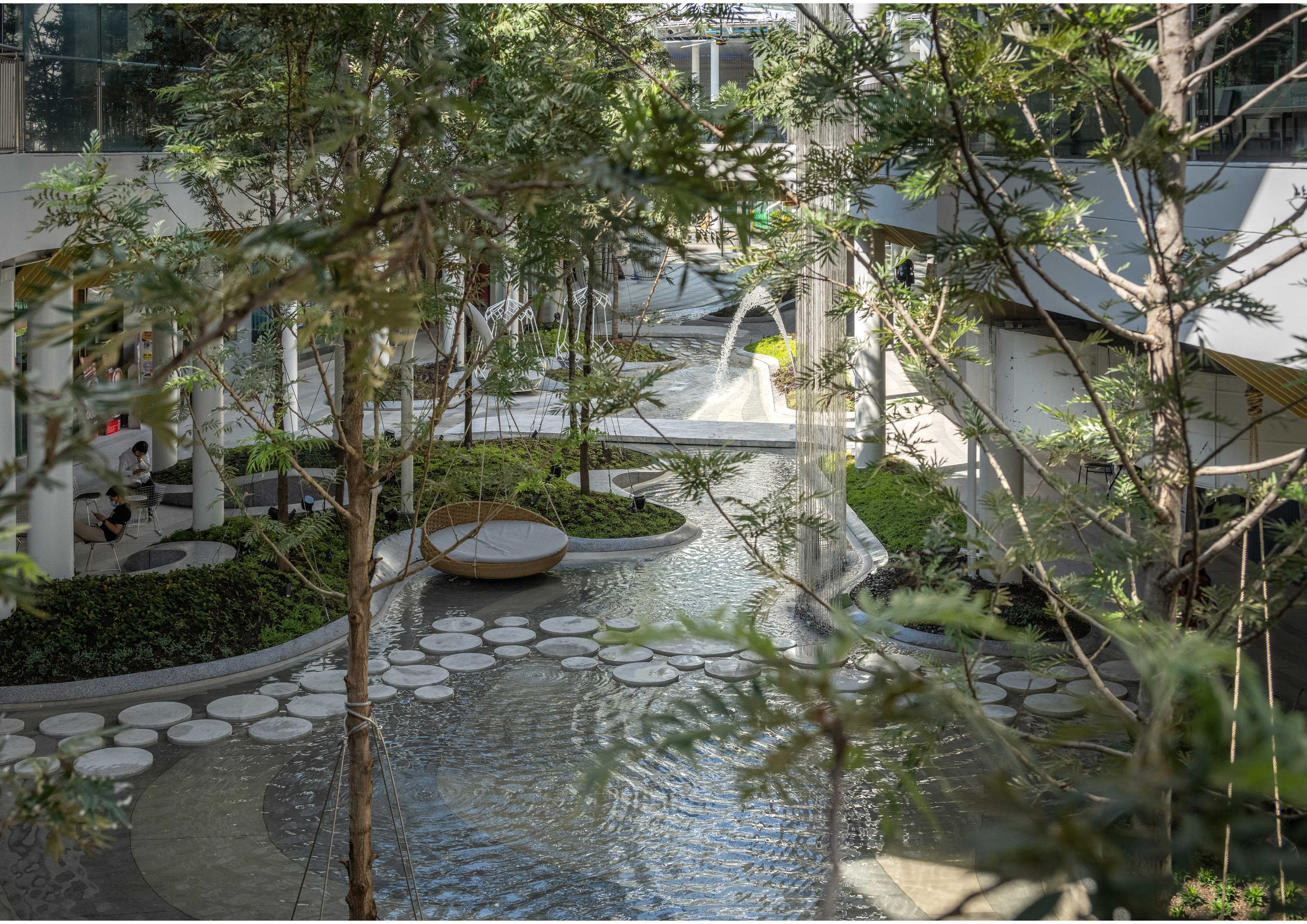
© Rungkit Charoenwat
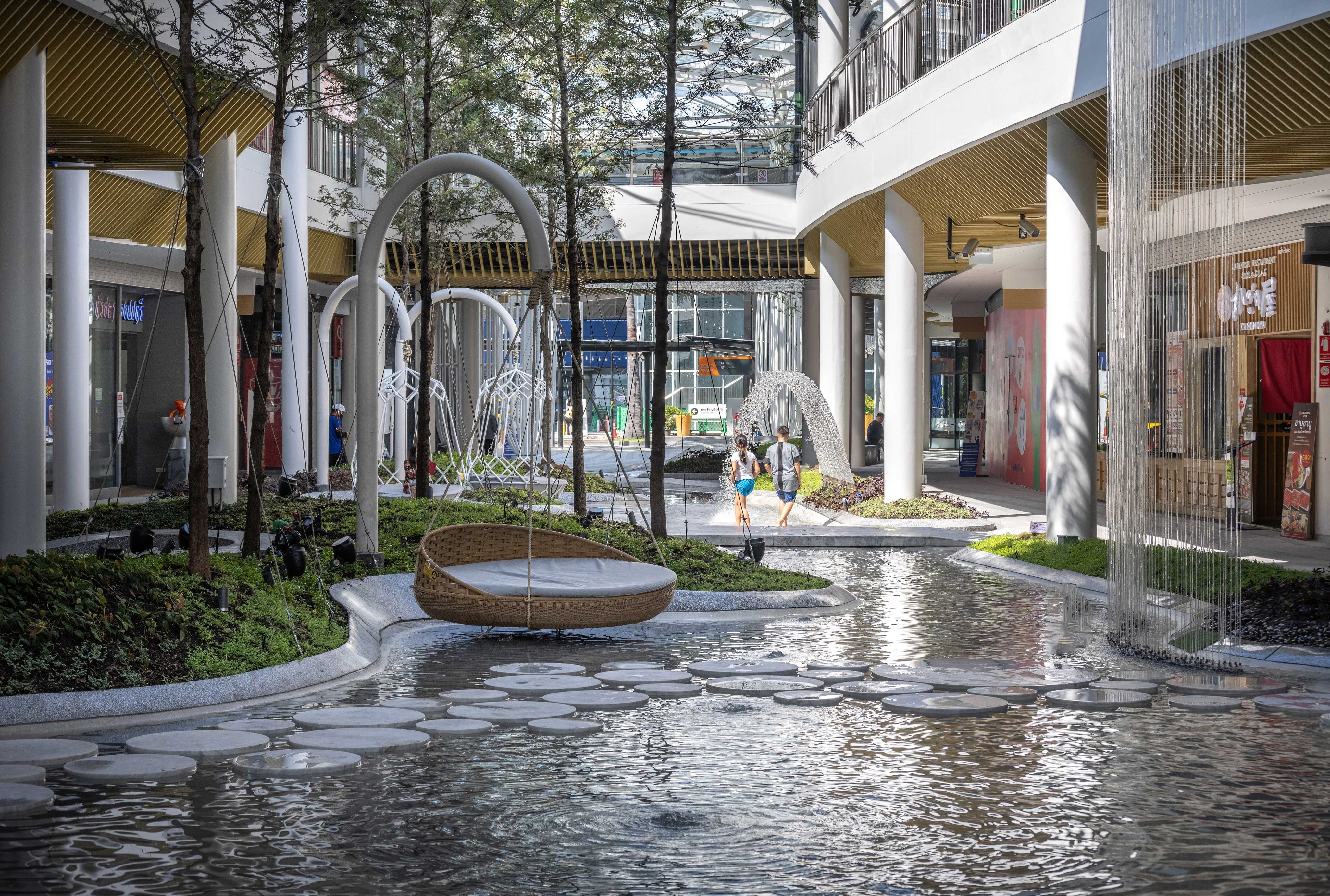
© Rungkit Charoenwat
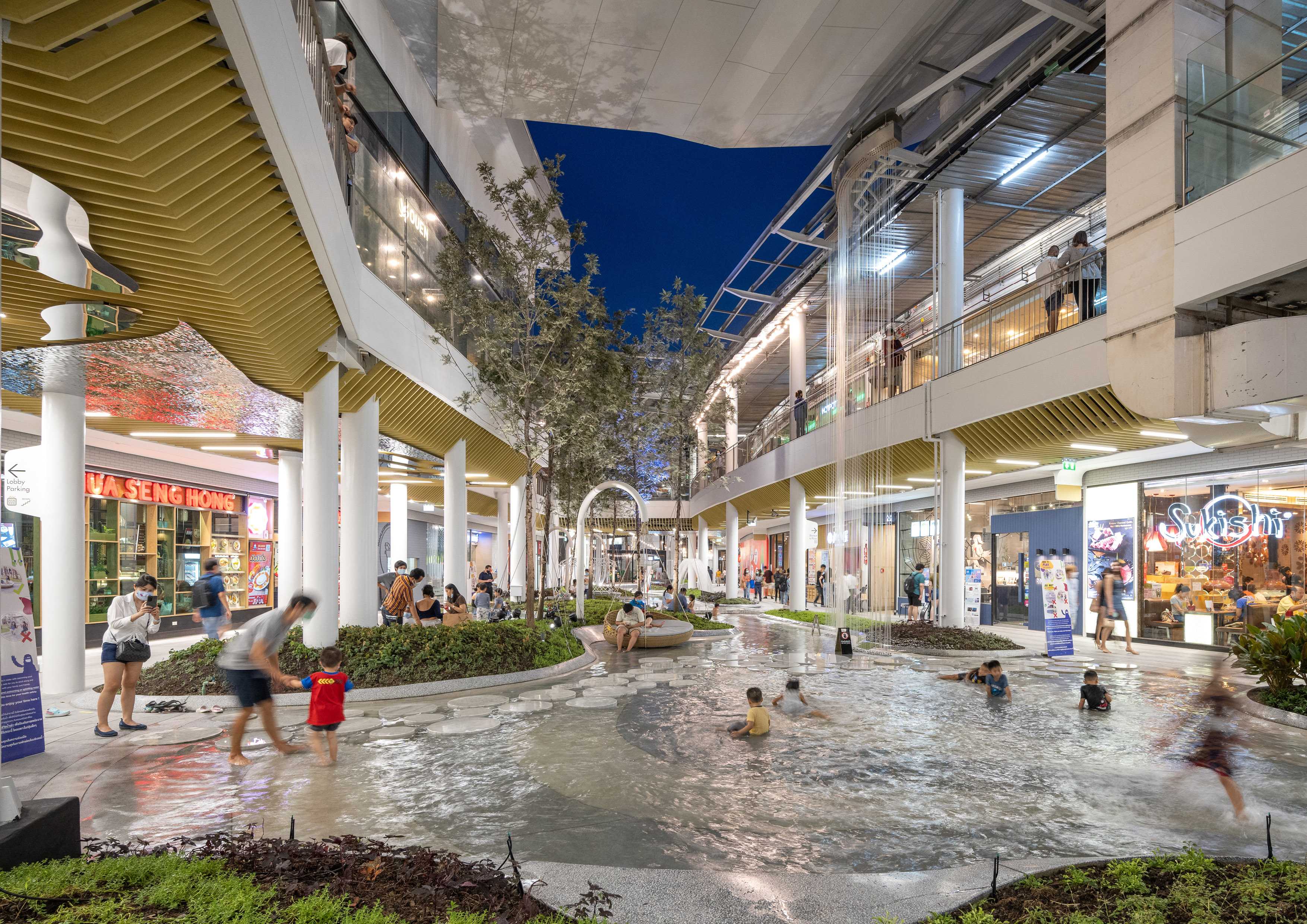
© Rungkit Charoenwat
The stream will be divided in 3 parts in order to shorten the flowing distance. Their divisions are where the surge tanks are located. These technical requirements are concealed by pedestrian bridges. Each water inlet on both sides is raised to create a gravity flow that would allow the water to move more naturally through the stream. These raised platforms provide many possibilities for water texture to be created. It allows active water play activities to happen in these areas. Parabolic Fountain and field of stepping stone are added to create an interest for the area. In contrast with an active water stream, the central water feature is designed with one directional flow with much slower flow compared to the others. This area becomes a living space with hanging seats where people could sit and relax on the water. The various landscape atmospheres with different programs are created seamlessly with the different technical water design solutions.
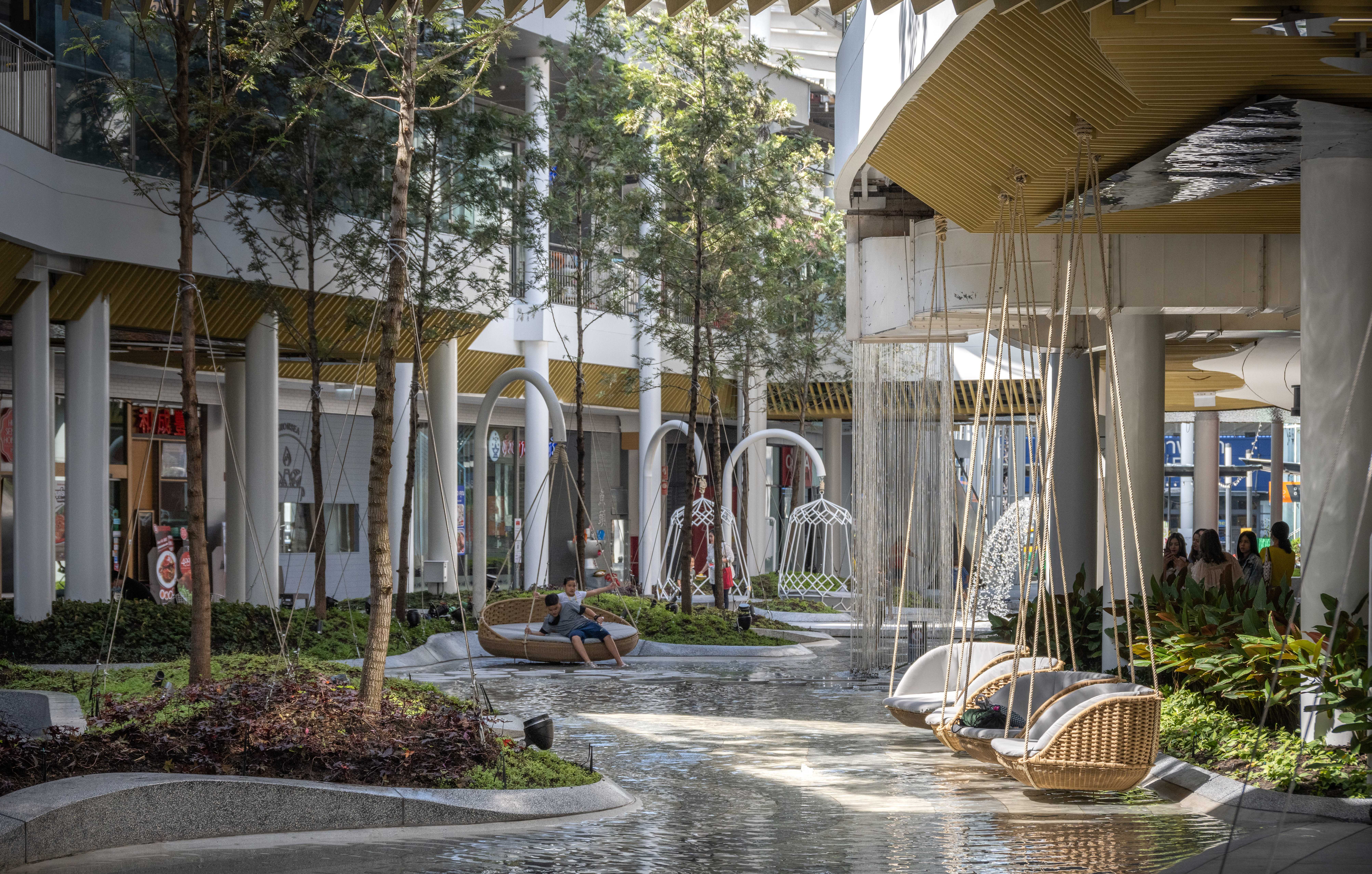
© Rungkit Charoenwat
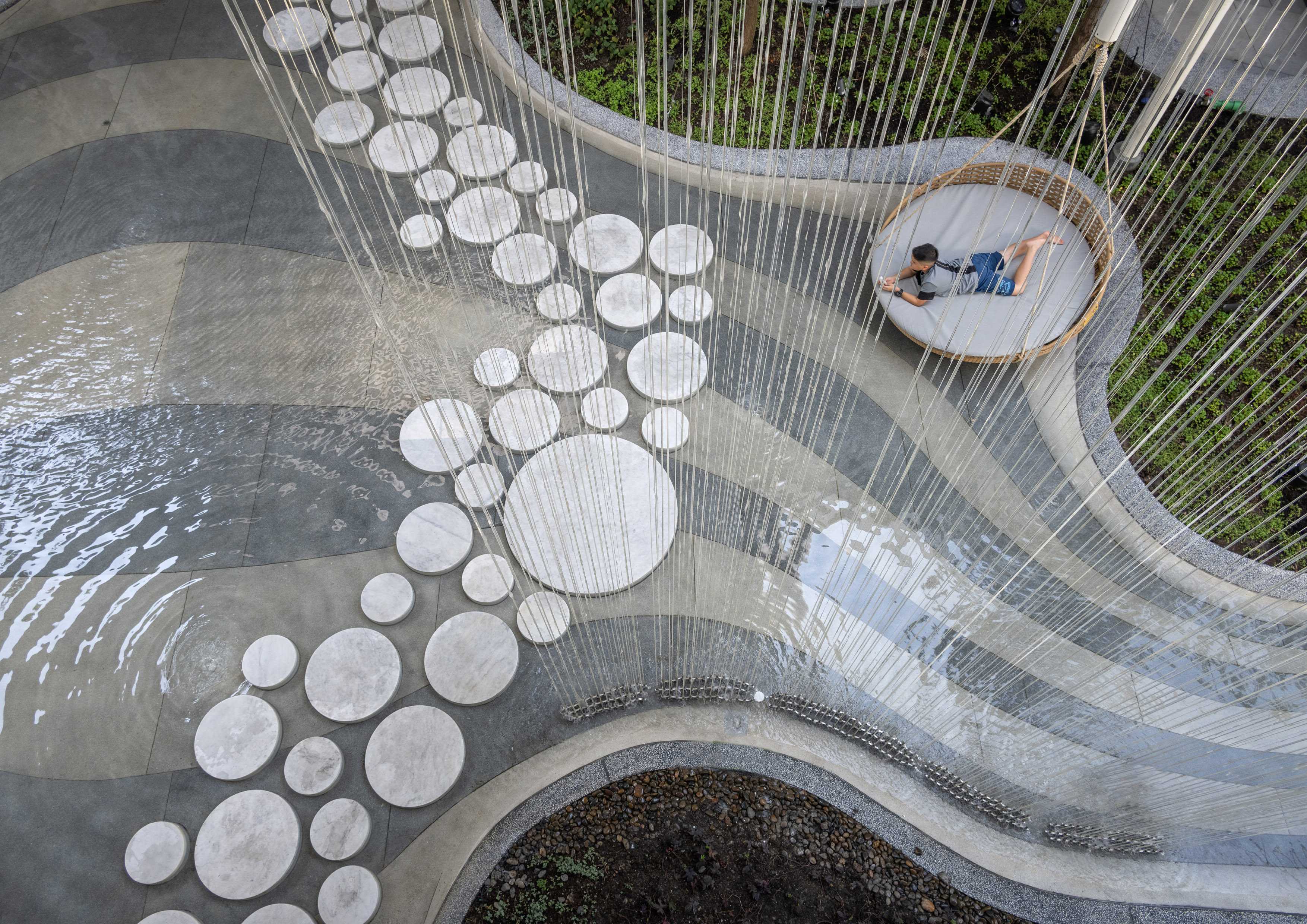
© Rungkit Charoenwat
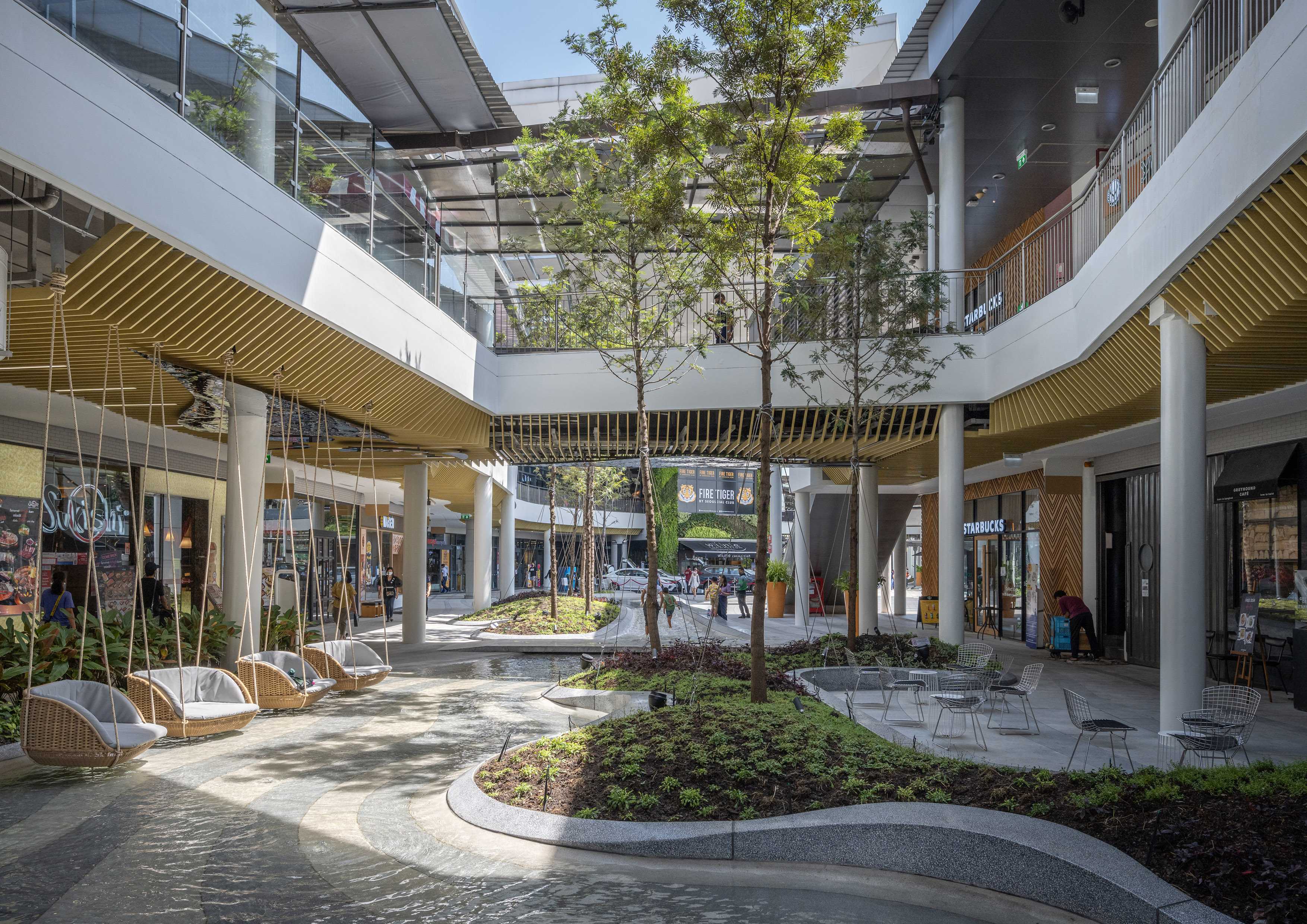
© Rungkit Charoenwat
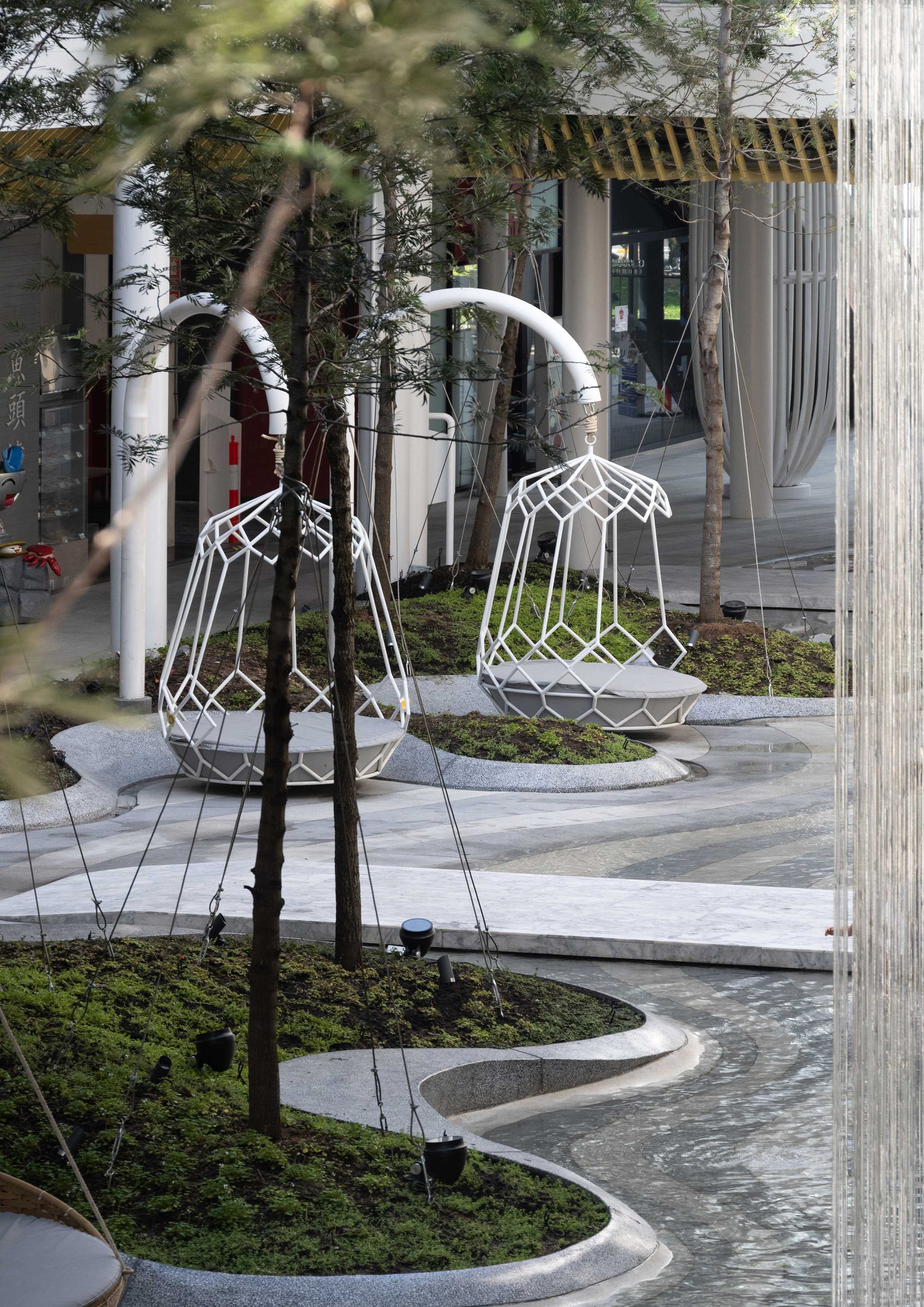
© Rungkit Charoenwat
Stream Valley Walk is located in a narrow shady but more cozy area. The water feature is introduced as a main design feature. It not only enhances the cozy and relaxing atmosphere, but also creates a continuous flow of space throughout the entire walk. Water curtains create a visual connection from ground level to the level above. It helps to create more evaporation that helps cool the temperature. Another important vertical element is the trees. On Stream Valley Walk, Silver Oak trees provide a light shade. They help to diminish the large scale of building massing and make the landscape more human scale. The trees are the great device that transforms the spatial structure of Mega Foodwalk.
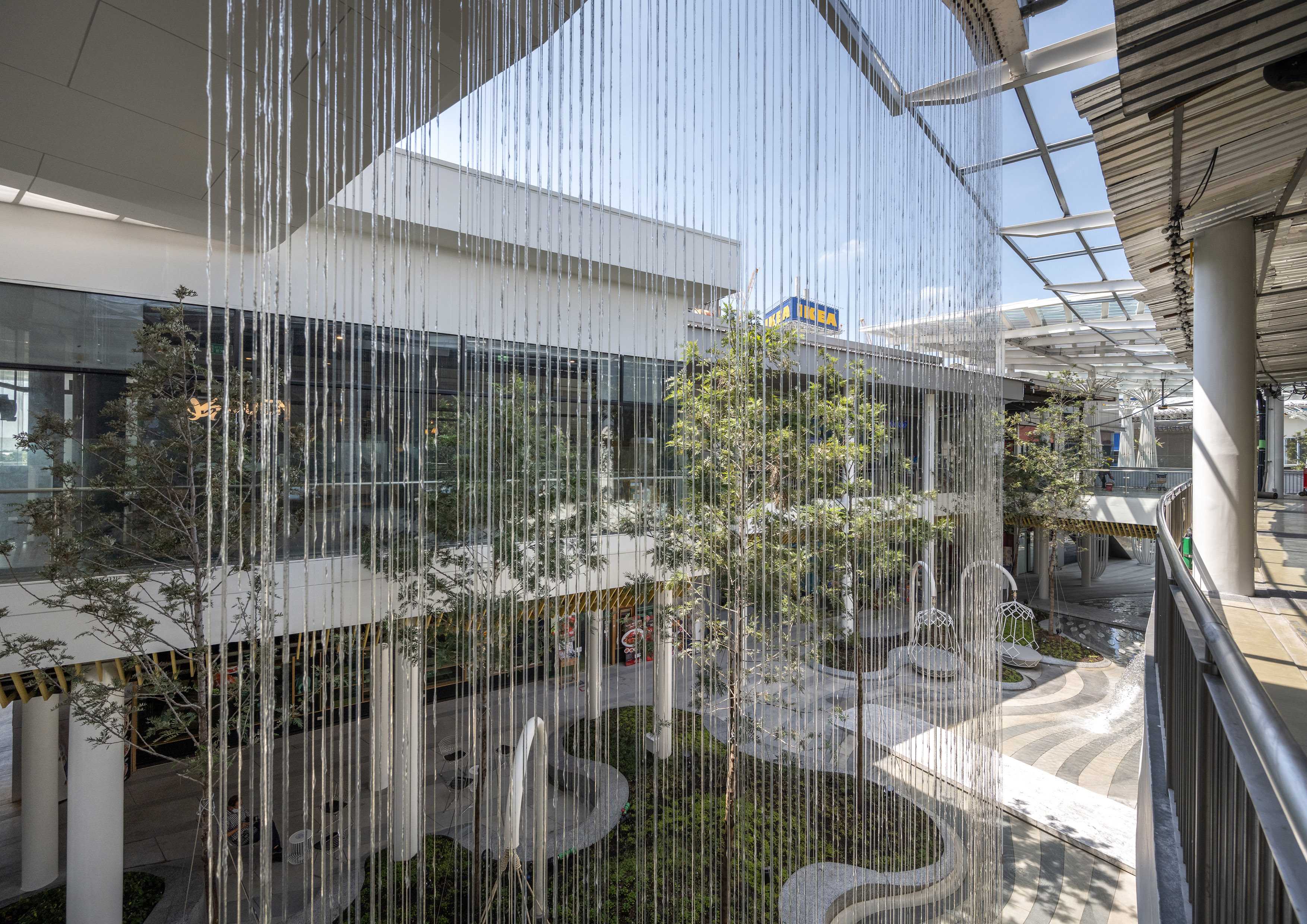
© Rungkit Charoenwat
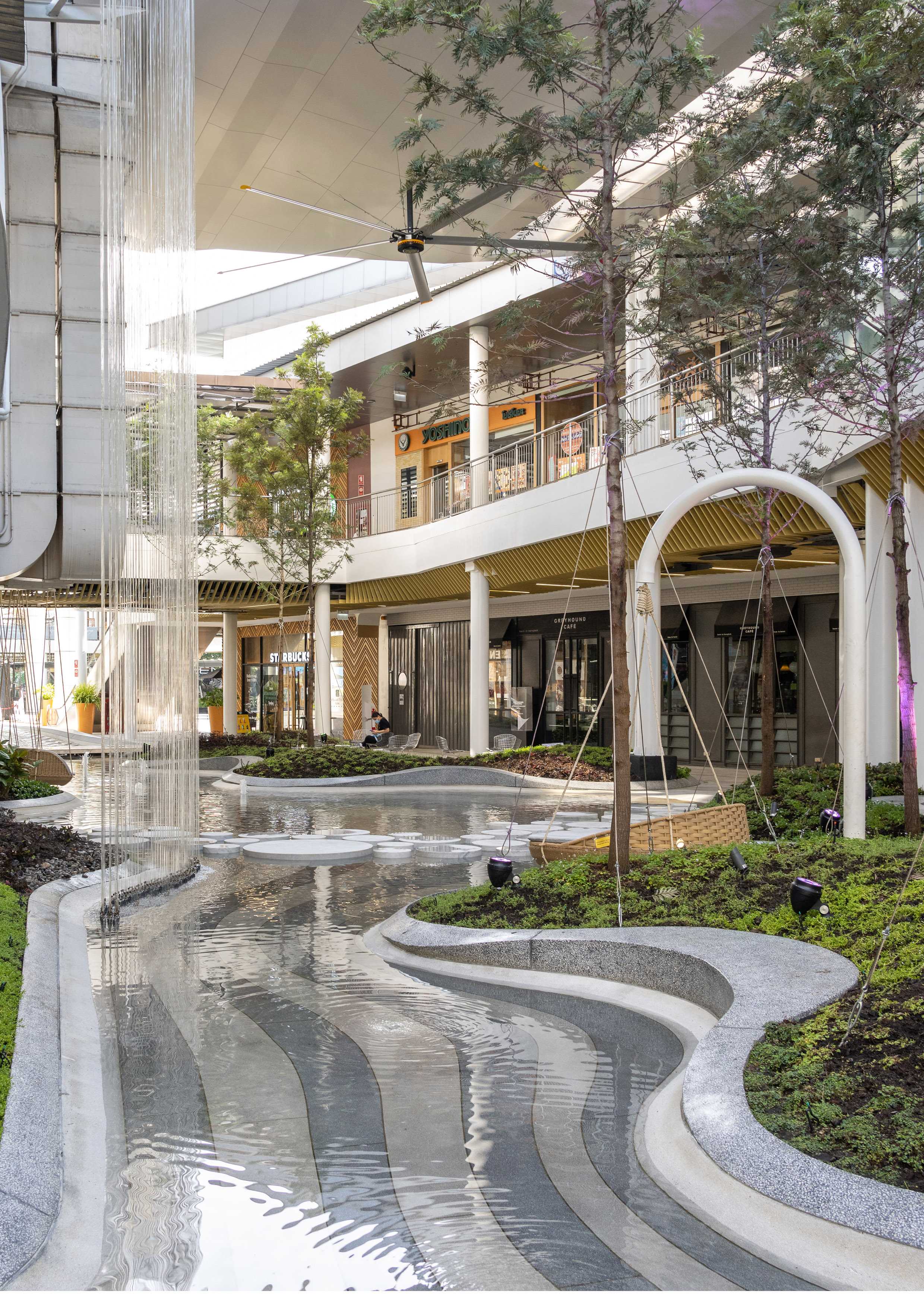
© Rungkit Charoenwat
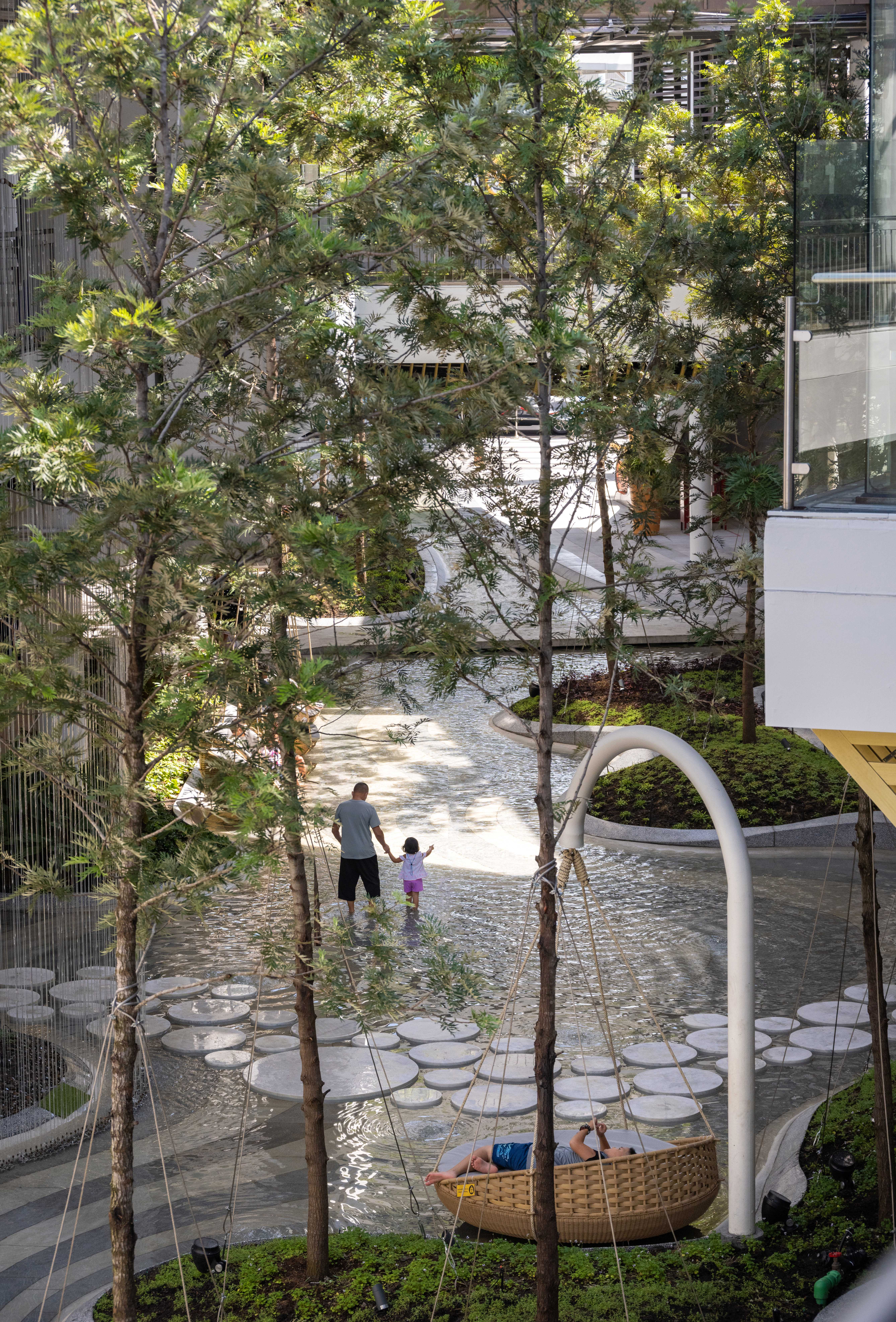
© Rungkit Charoenwat
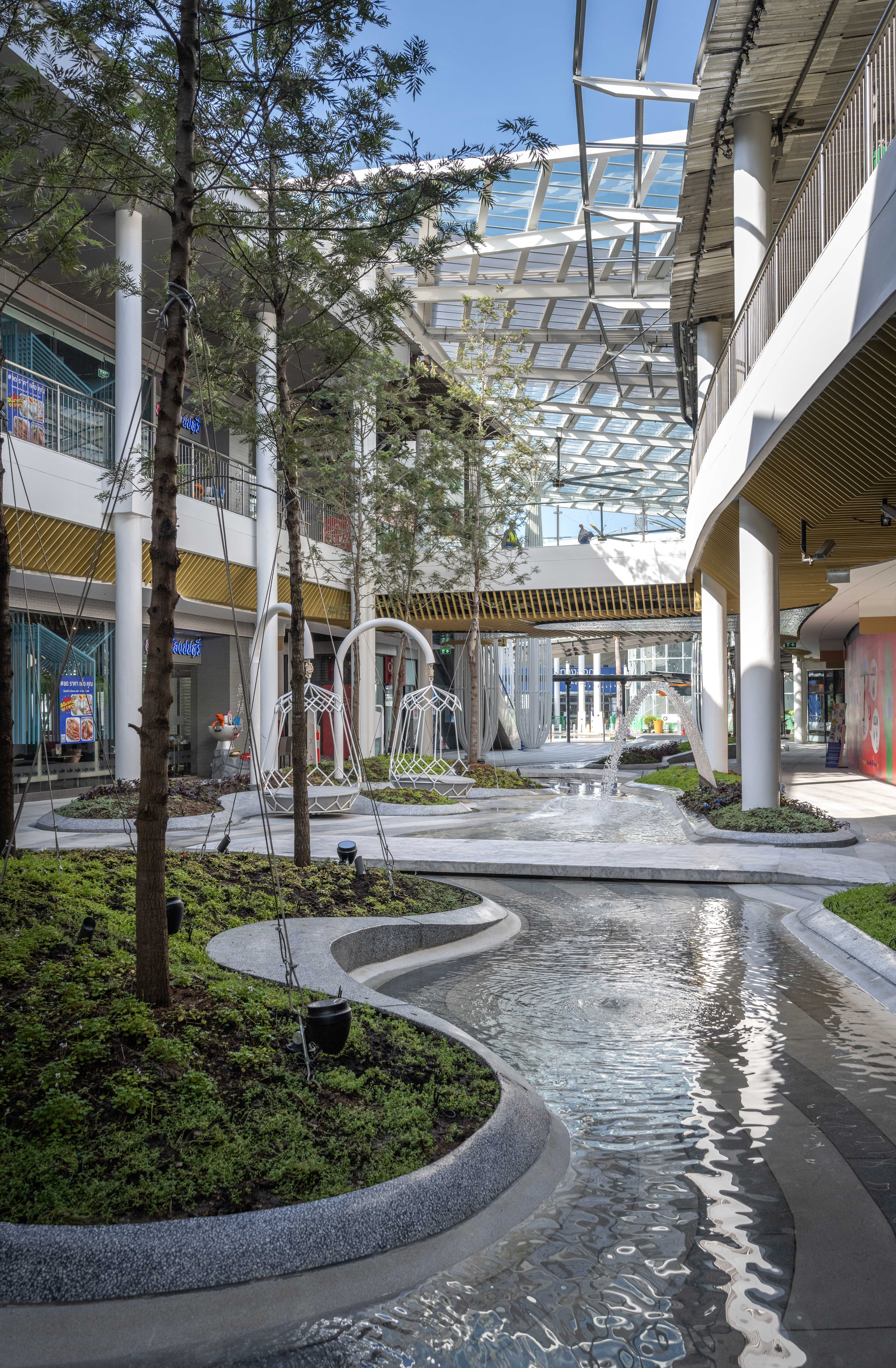
© Rungkit Charoenwat
The height of landscape mounds have been designed for creating coziness and yet let air to flow to them. They must not be too high or too low. On top of the mounds, a mix of various groundcovers are sprinkled all over. We worked closely with softscape contractors and plant nursery to make sure that we could source the right mixture of planting that we could use. The groundcovers have been carefully selected in order to strengthen the form of landscape. Landscape mounds become more readable as groundcovers reveal the essential forms of the green islands and the field of dunes. These groundcovers design enhances topographic profile of the mounds, preserves more moistures, and creates the freshness feel from different colors of flower and different textures of leaf forms for people who are sitting close to them. The landscape on the ground looks more unified with strong form and yet contains different details within them.
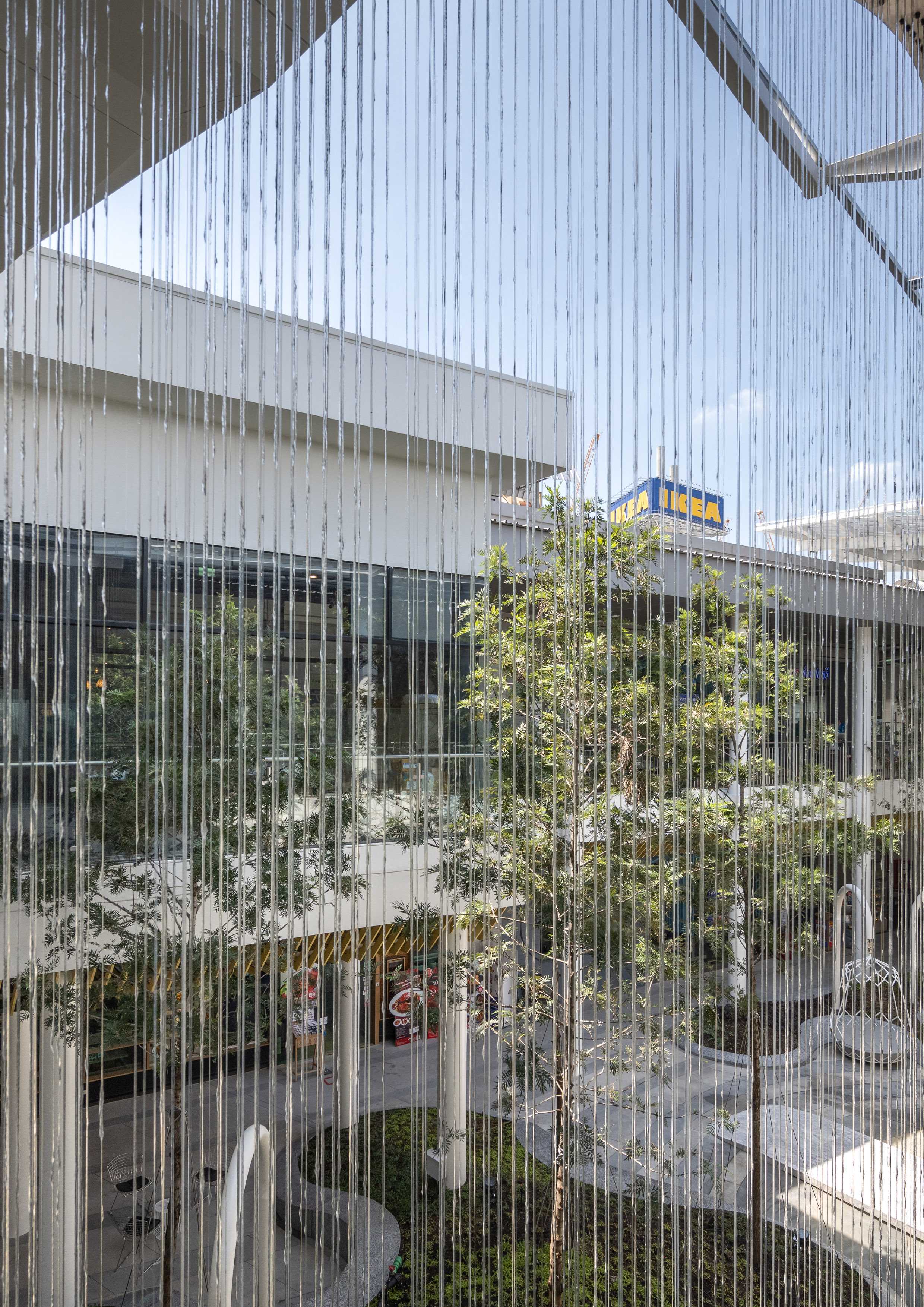
© Rungkit Charoenwat
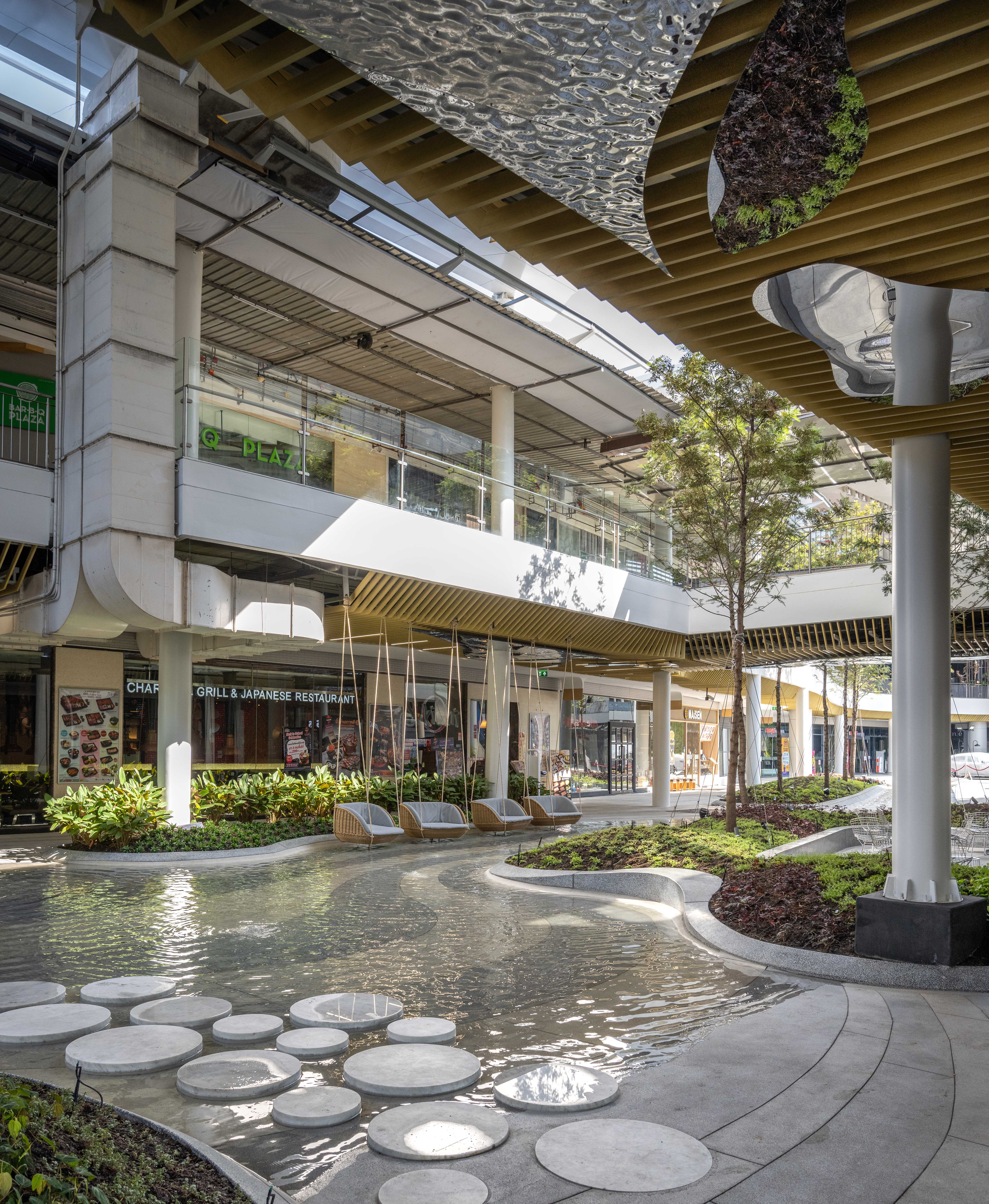
© Rungkit Charoenwat
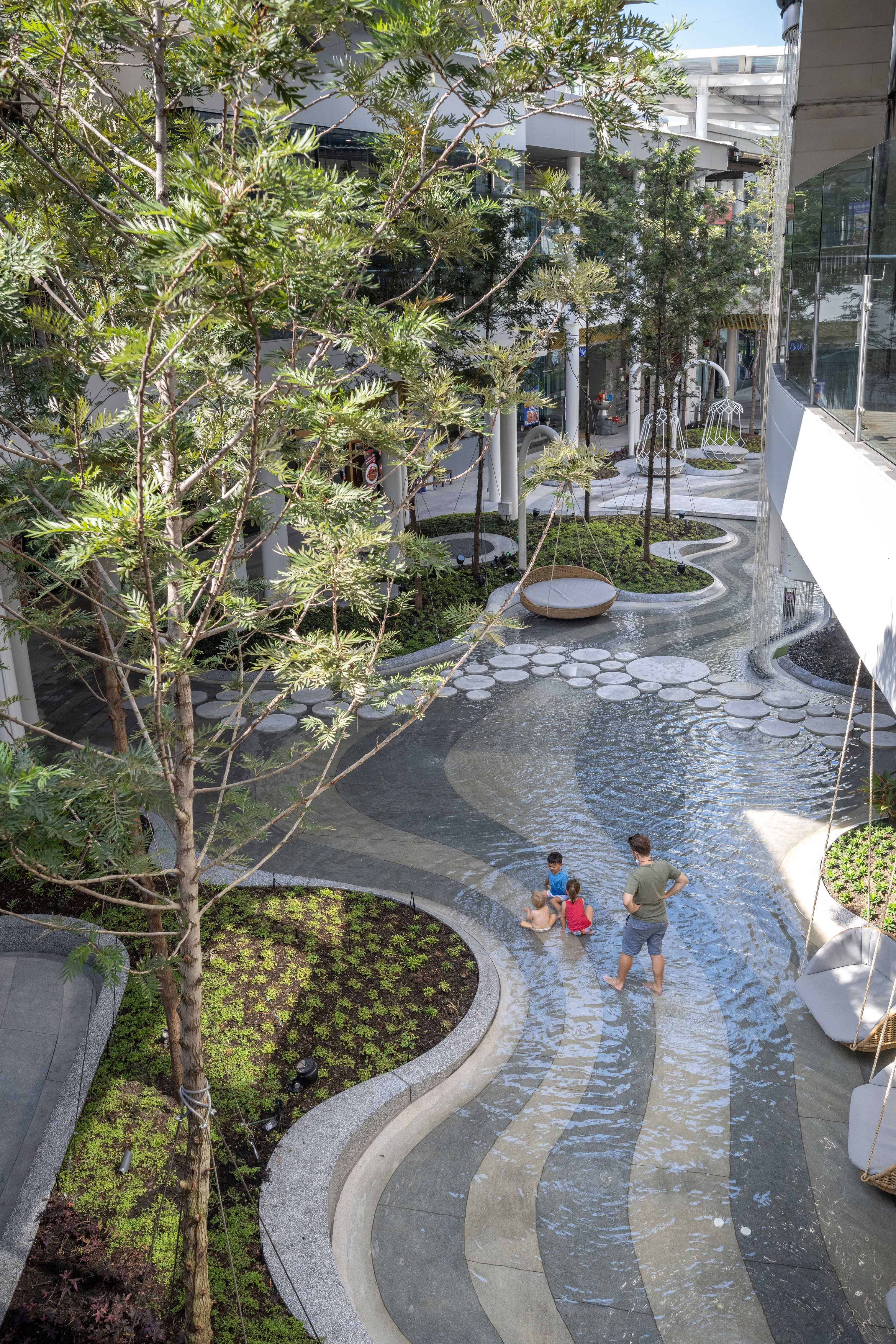
© Rungkit Charoenwat
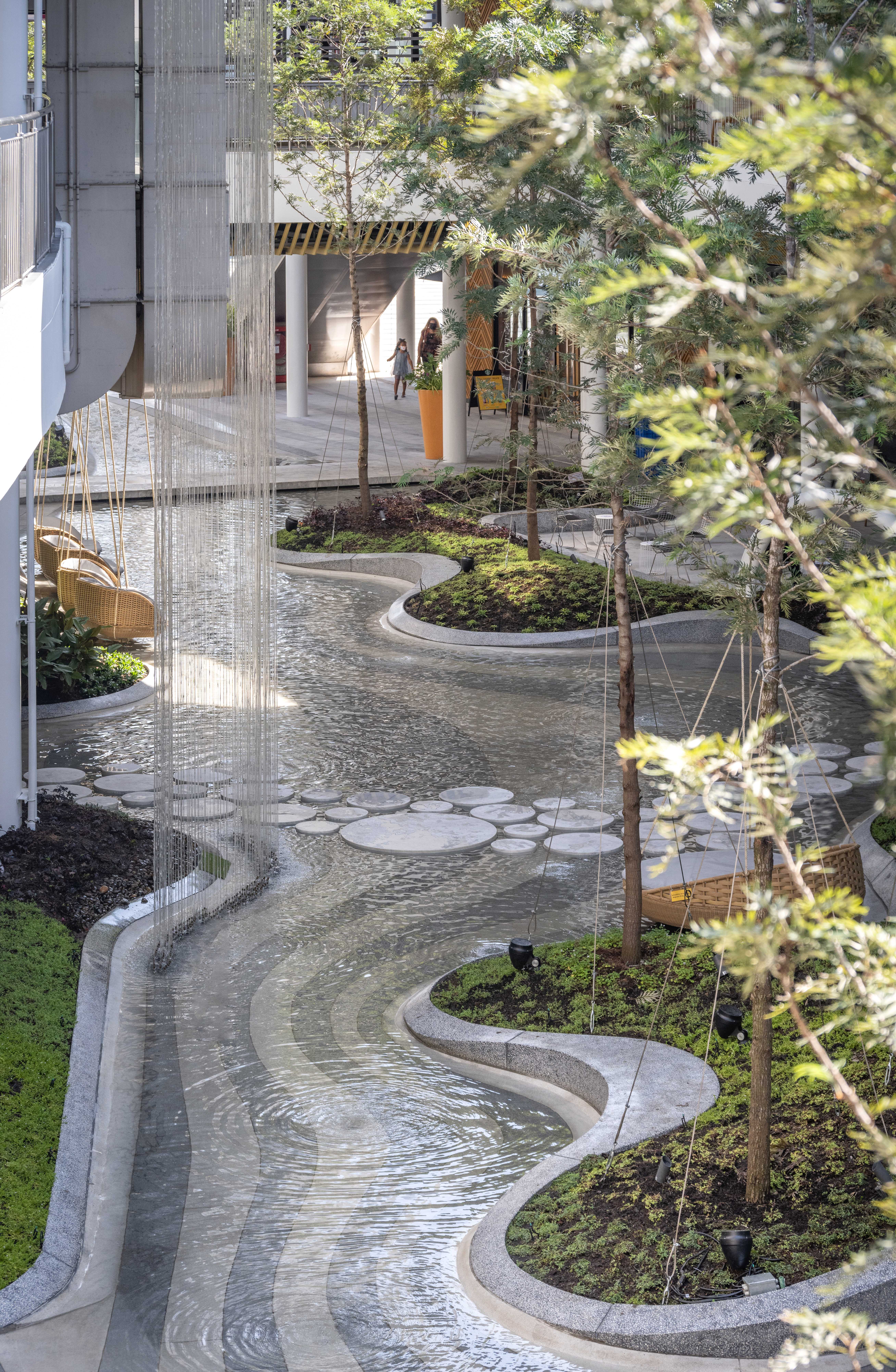
© Rungkit Charoenwat
‘Stream Valley Walk’ is a landscape renovation project. The solution of creating a walk with an interesting atmosphere without adding too much weight has started with the idea from a walk in nature. The goal for the project is to create a stream of water that flows continuously. Each water inlet on both sides is raised to create a gravity flow that would allow the water to move more naturally through the stream. These raised platforms provide many possibilities for water texture to be created. It allows active water play activities to happen in these areas. Parabolic Fountain and field of stepping stone are added to create an interest for the area.
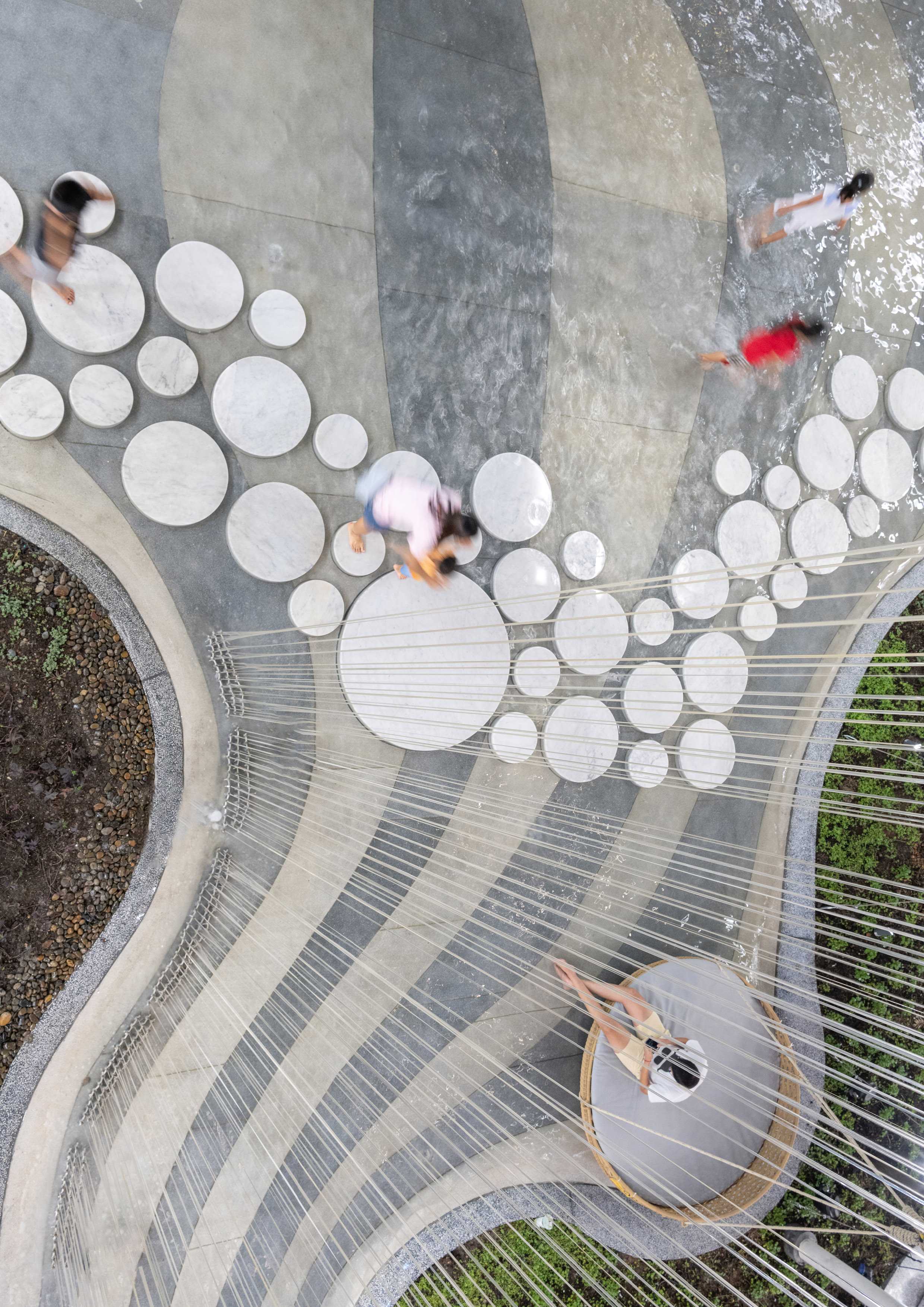
© Rungkit Charoenwat
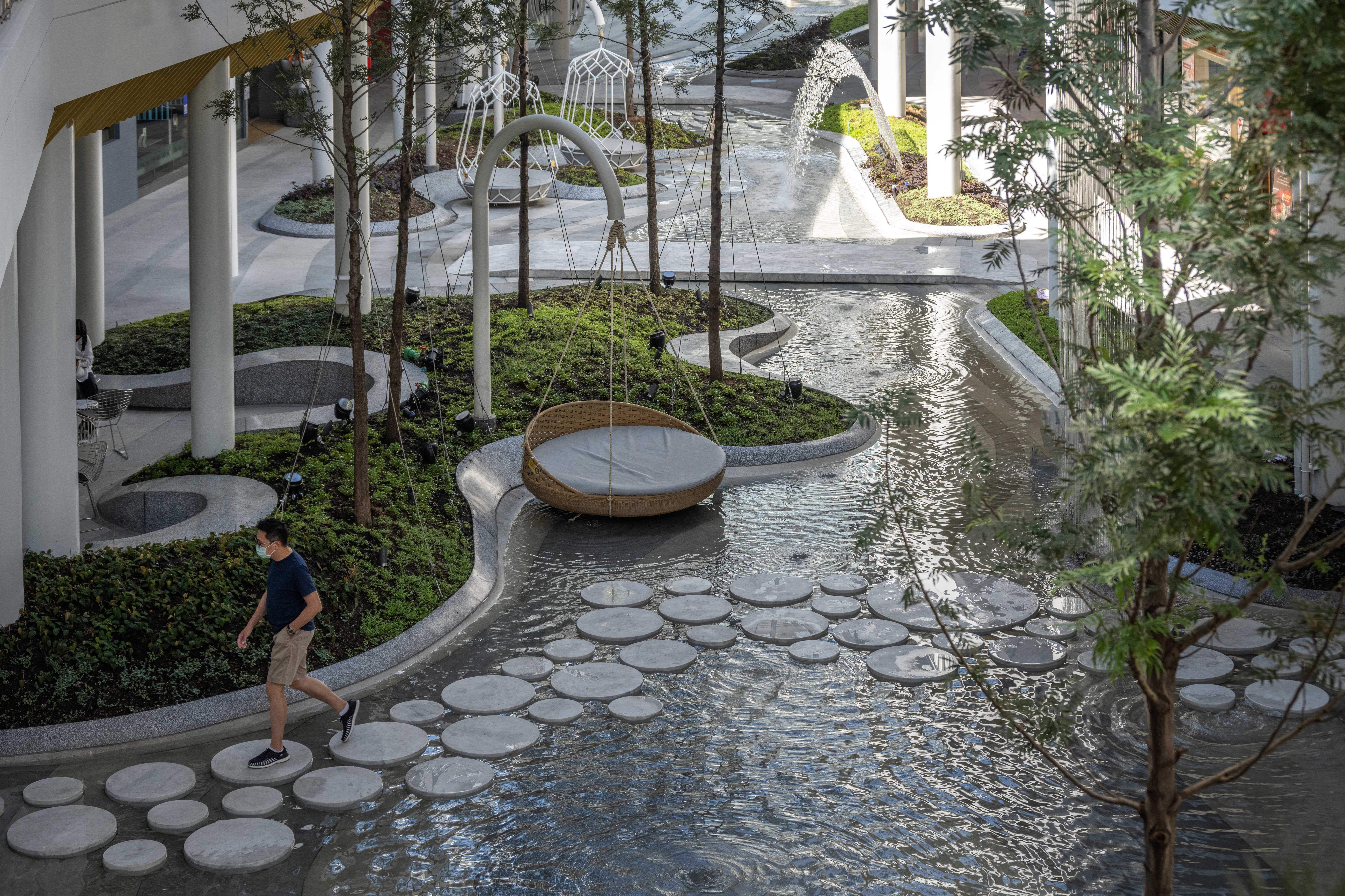
© Rungkit Charoenwat
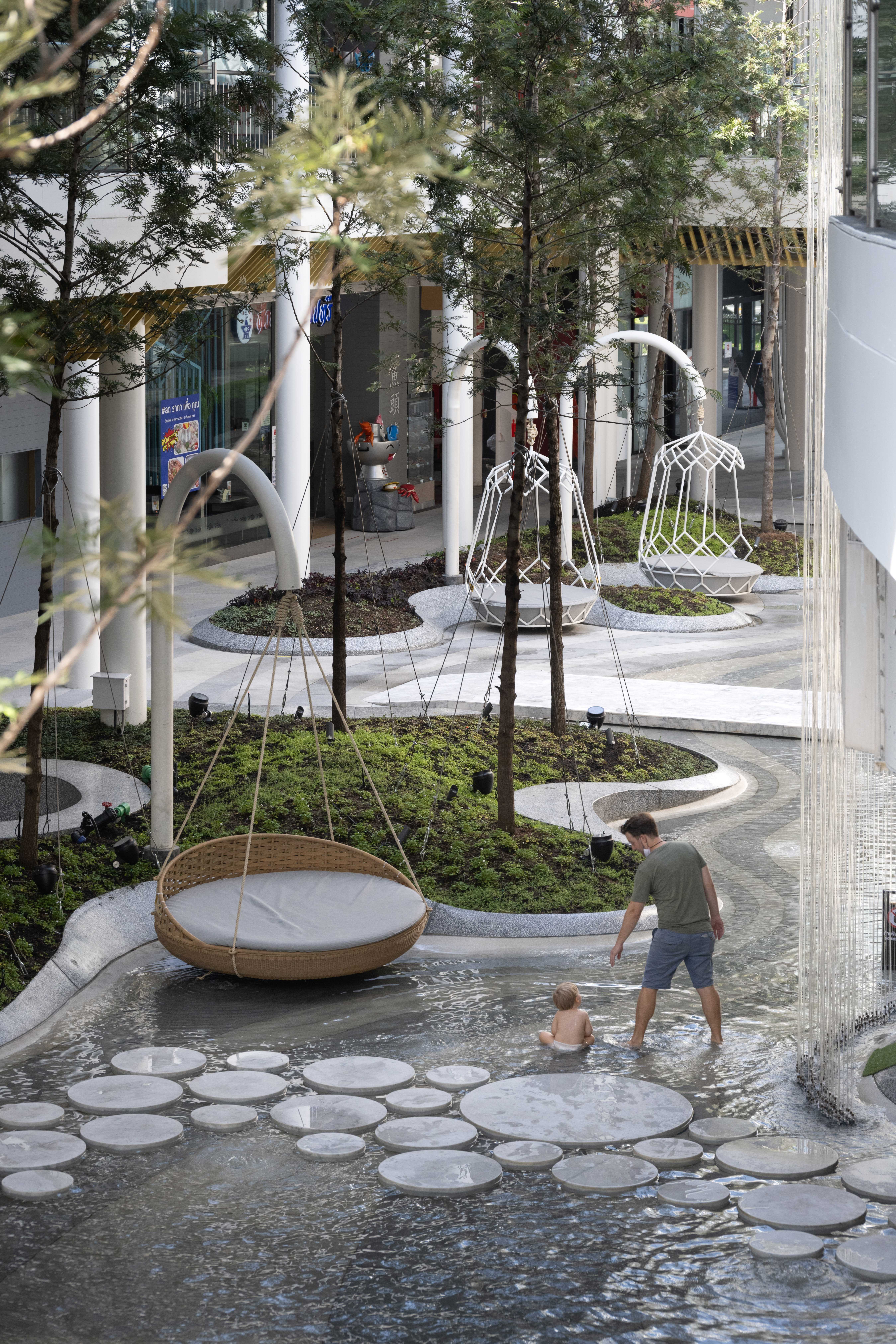
© Rungkit Charoenwat
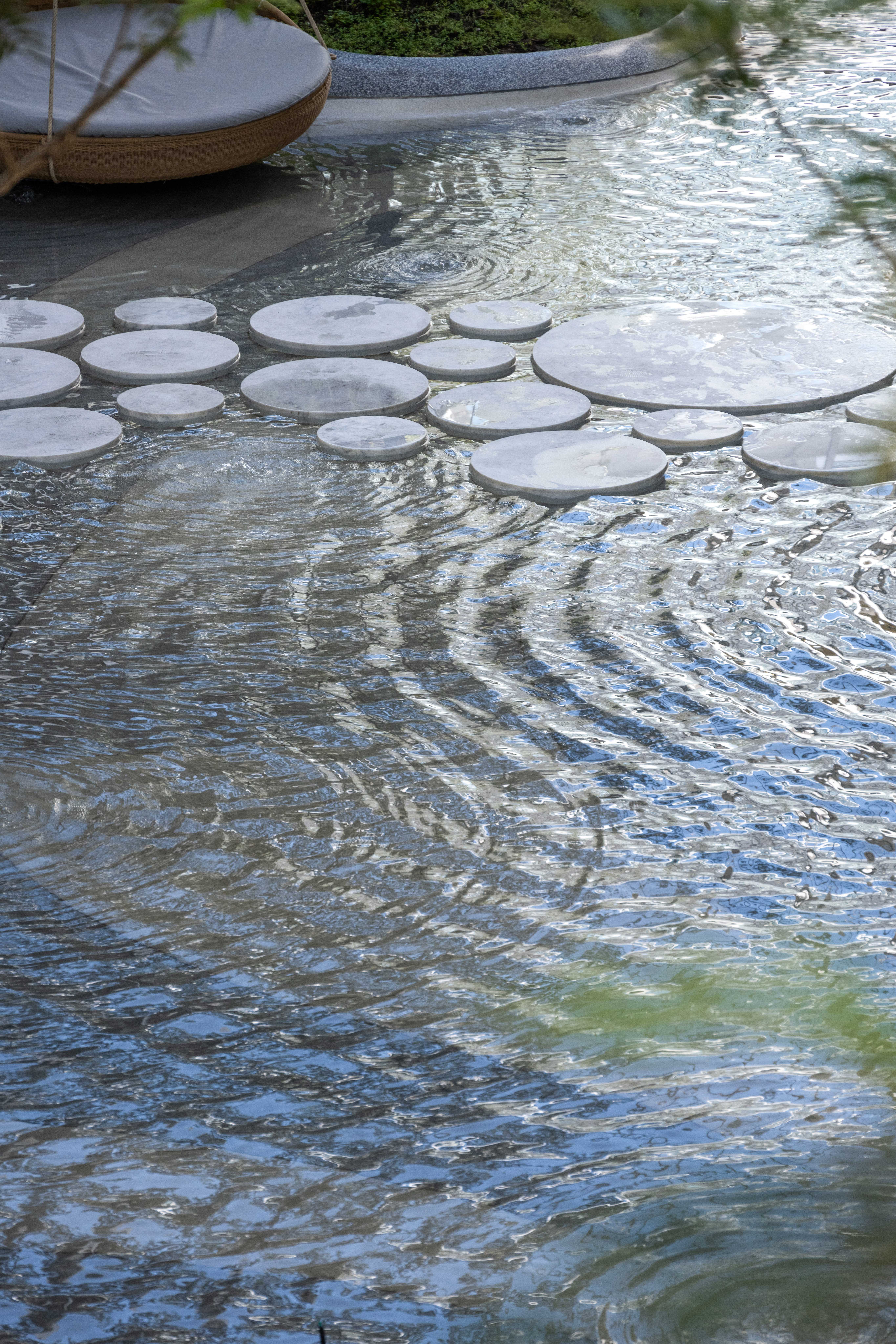
© Rungkit Charoenwat
In contrast with an active water stream, the central water feature is designed with one directional flow with much slower flow compared to the others. This area becomes a living space with hanging seats where people could sit and relax on the water. The various landscape atmospheres with different programs are created seamlessly with the different technical water design solutions. Landscape design employs the meandering topographic profile planters to accommodate the existing tree pits. These planters become fields of islands that define spaces in between. Silver Oak trees provide a light shade. They help to diminish the large scale of building massing and make the landscape more human scale. The height of landscape mounds have been designed for creating coziness and yet let air to flow to them. Landscape mounds become more readable as groundcovers reveal the essential forms of the green islands and the field of dunes. These groundcovers design enhances topographic profile of the mounds, preserves more moisture, and creates the freshness feel from different colors of flower and different textures of leaf forms for people who are sitting close to them.
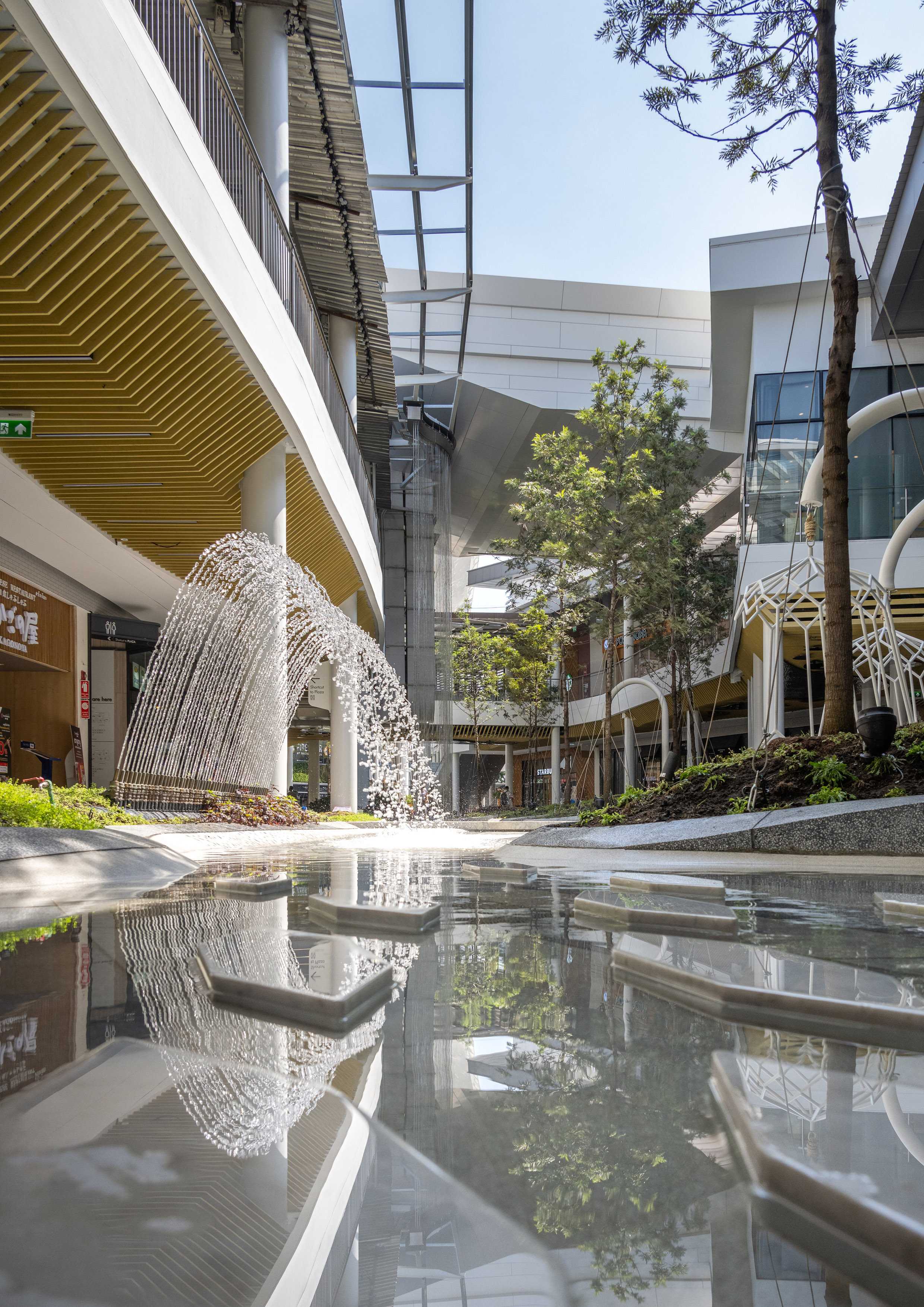
© Rungkit Charoenwat
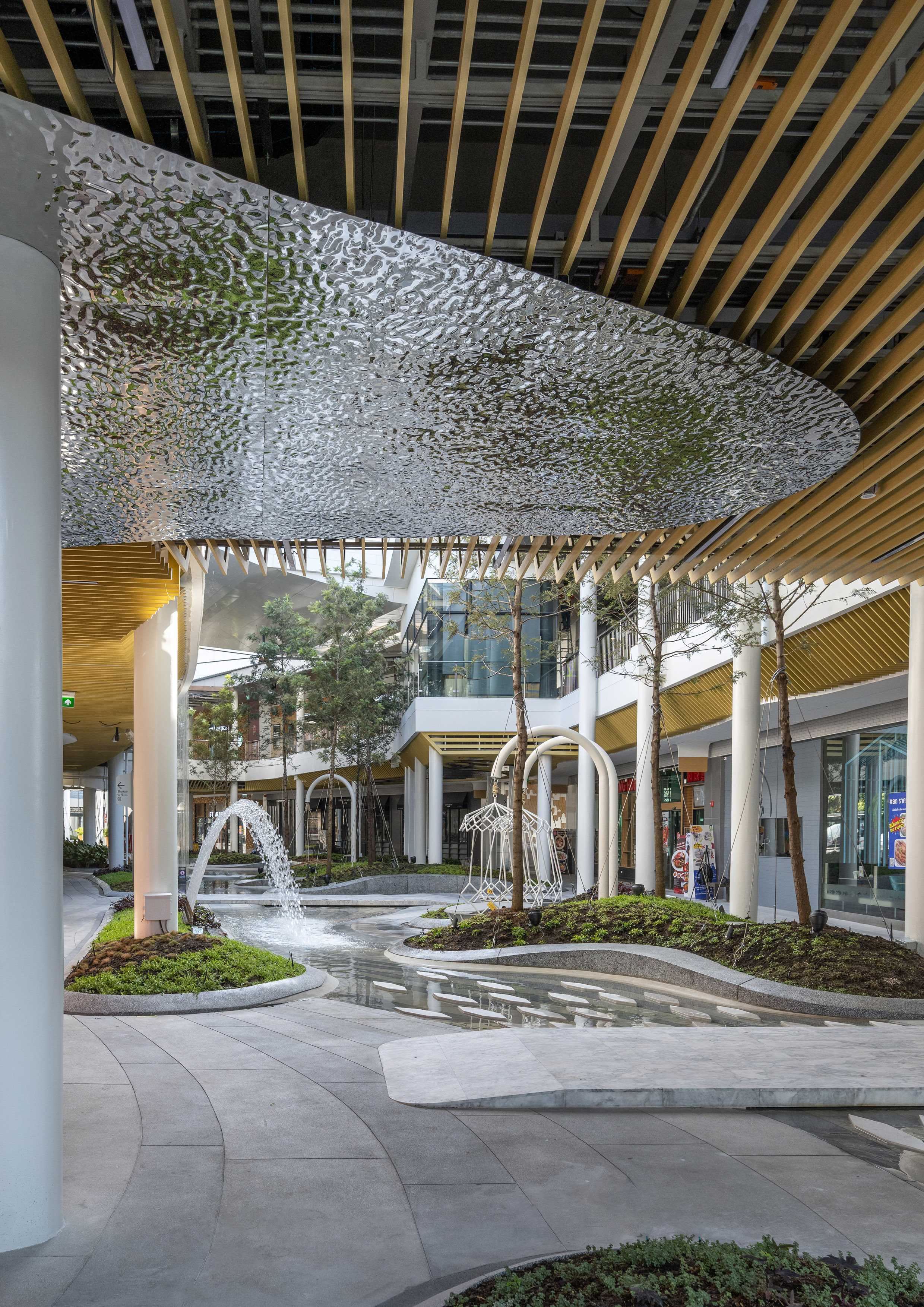
© Rungkit Charoenwat
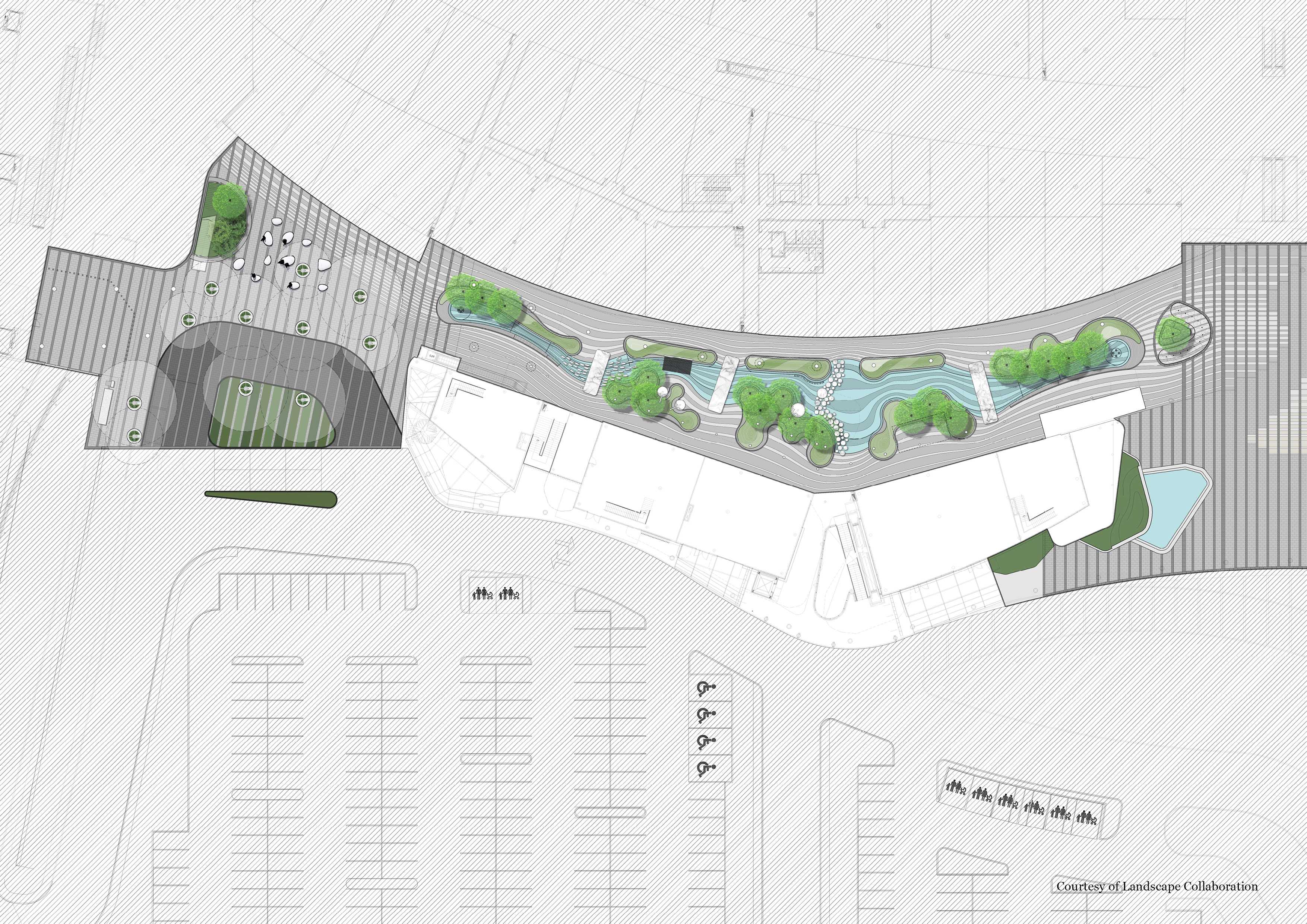
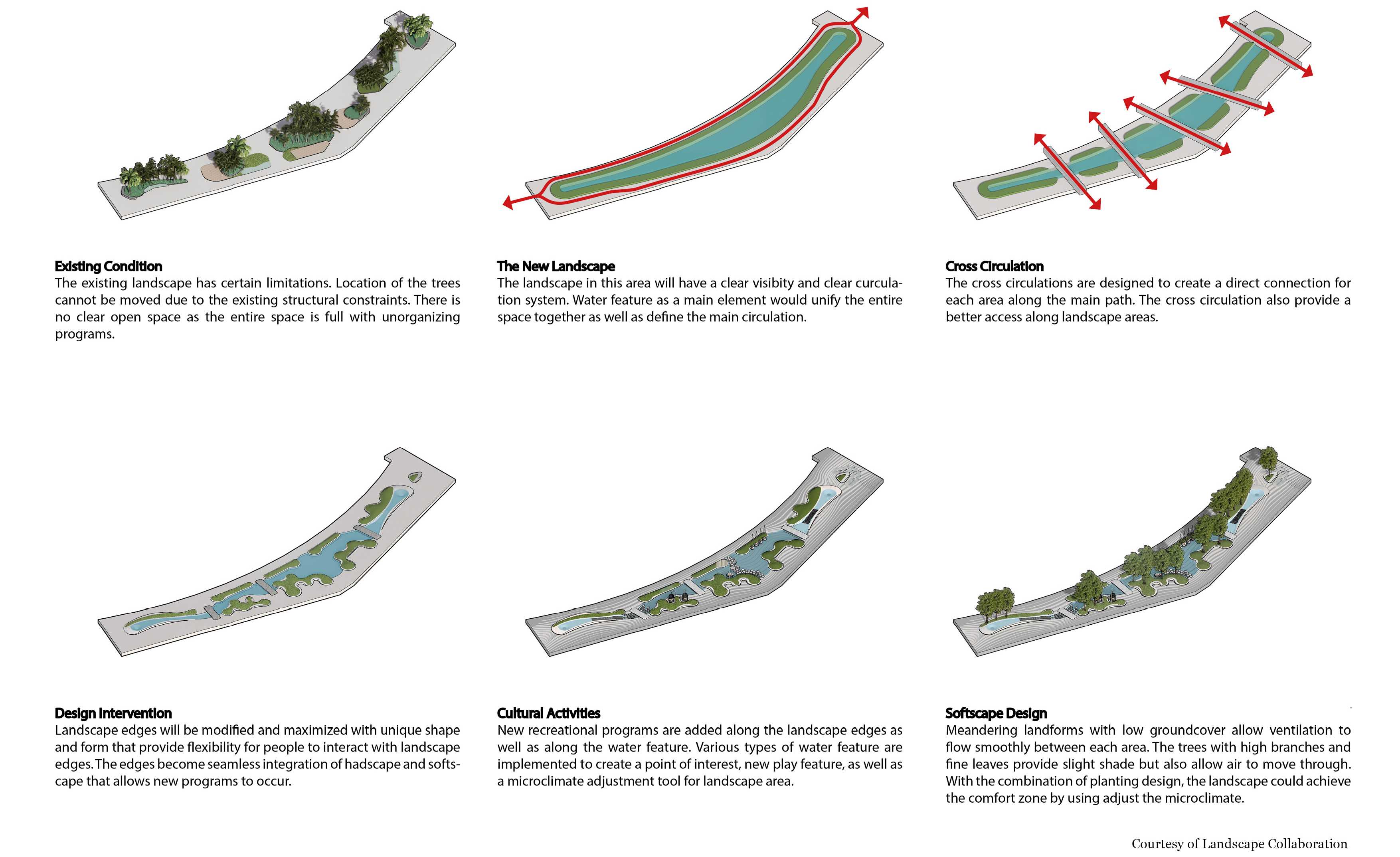
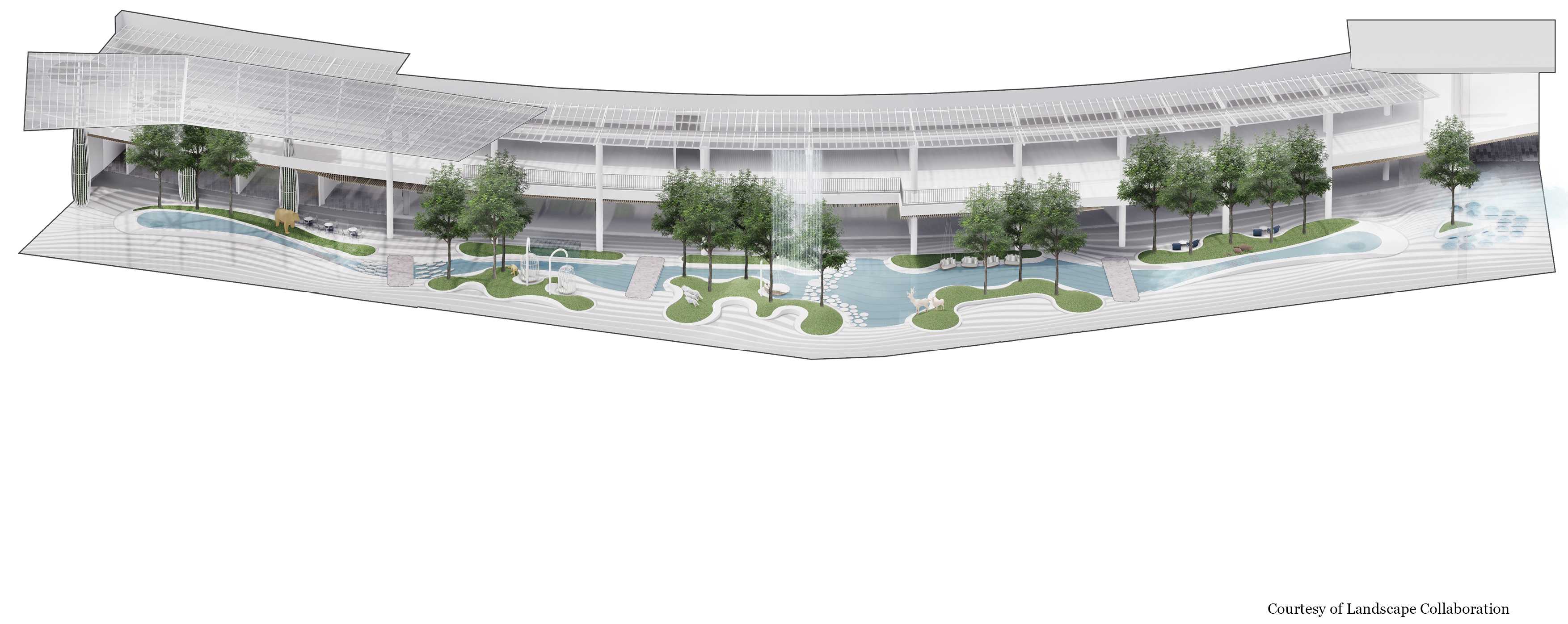
Diagram

常州合全药业研发园区景观设计 | 易栖建筑
The Storm is Coming丨Tony Brown
厦门五缘湾湿地公园公交导向型开发 (TOD) 项目 | AECOM


Mega Foodwalk, Stream Valley Walk | Landscape Collaboration

胜加北京办公室 | Soong松涛建筑事务所

深圳招商华侨城红山6979丨Laguarda.Low Architects(LLA建筑设计)

日立市立日高小学丨株式会社 三上建筑事务所

订阅我们的资讯
切勿错过全球大设计产业链大事件和重要设计资源公司和新产品的推荐
联系我们
举报
返回顶部





