
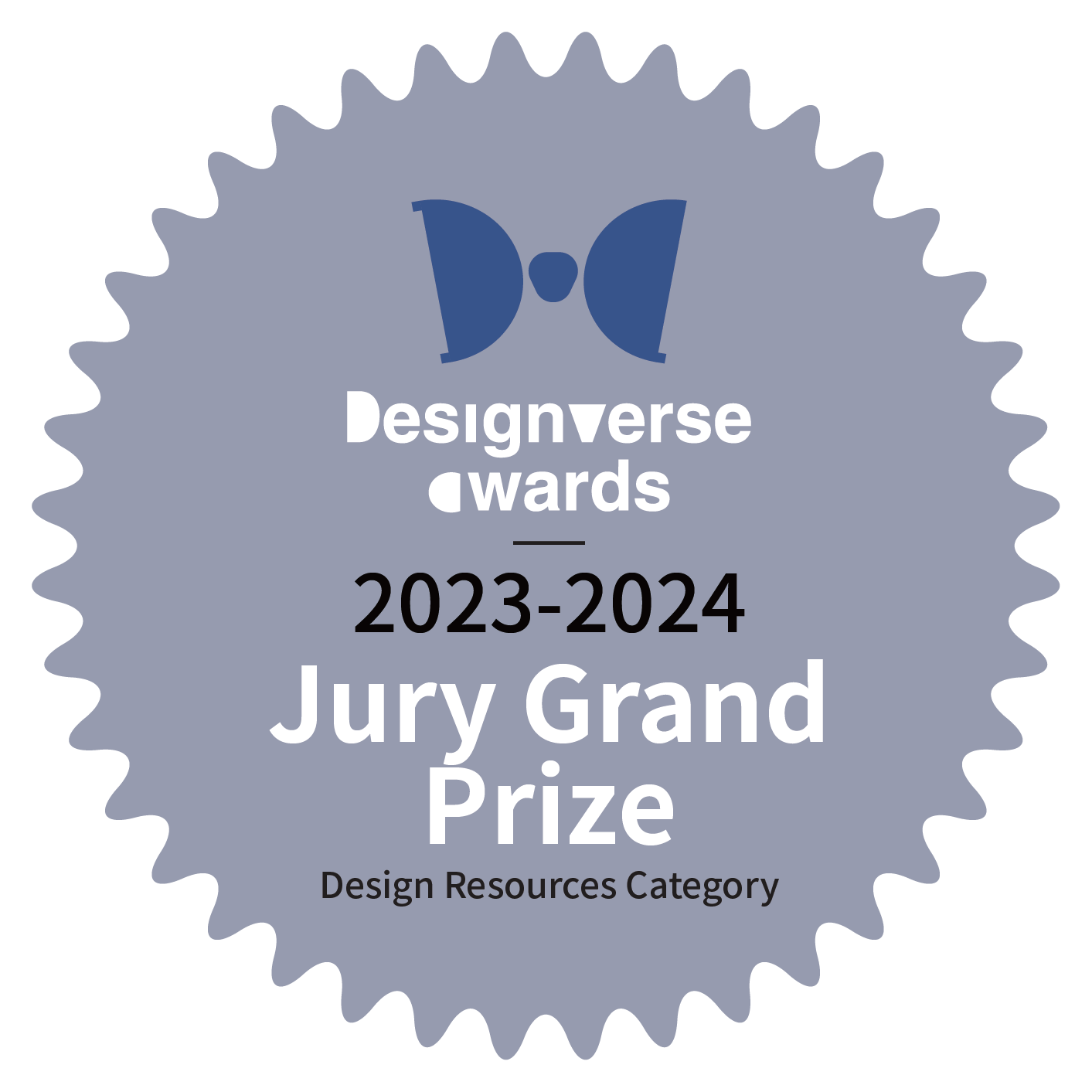
Pla 2 | Dersyn Studio
Dersyn Studio ,发布时间2022-01-24 10:40:37
Project name: Pla 2
Architecture firm: Dersyn Studio Co., Ltd.
Principal architect: Mr. Sarawoot Jansaeng-Aram
Project location: Si Sawat, Kanchanaburi, Thailand
Built area: 253 m2
Photography: Beer Singnoi
Tools used: Autocad, Sketch up, Photoshop, 3ds max, V-ray
Design team: Sarawoot Jansaeng-Aram, Nitaya Mokharat, Paly Poopradit, Suchin Thongmorn, Sahraw Rahamadprasert, Jagkree Phetphosree and Satit Khotchanan
Interior design: Nattaporn Sirisom and Thanakorn Kajornchaiya
Design year: 2019
Completion year: 2021
Civil engineer: Dersyn Studio Co., Ltd.
Structural engineer: Narathip Deekaew
Lighting: C&P lighting design
Construction: Ten design and Construction
Materials: Shingle roof, Japanese pipe wood burn
Budget: $ 239,736
Client: Aquasa Platwo.co.,Ltd
Status: Built
Typology: Floating resort
Award: Winner Global Future Design Awards 2021
版权声明:本链接内容均系版权方发布,版权属于 Dersyn Studio,编辑版本版权属于设计宇宙designverse,未经授权许可不得复制转载此链接内容。欢迎转发此链接。
版权声明:本链接内容均系版权方发布,版权属于Dersyn Studio,编辑版本版权属于设计宇宙designverse,未经授权许可不得复制转载此链接内容。欢迎转发此链接。
Copyright Notice: The content of this link is released by the copyright owner Dersyn Studio. designverse owns the copyright of editing. Please do not reproduce the content of this link without authorization. Welcome to share this link.
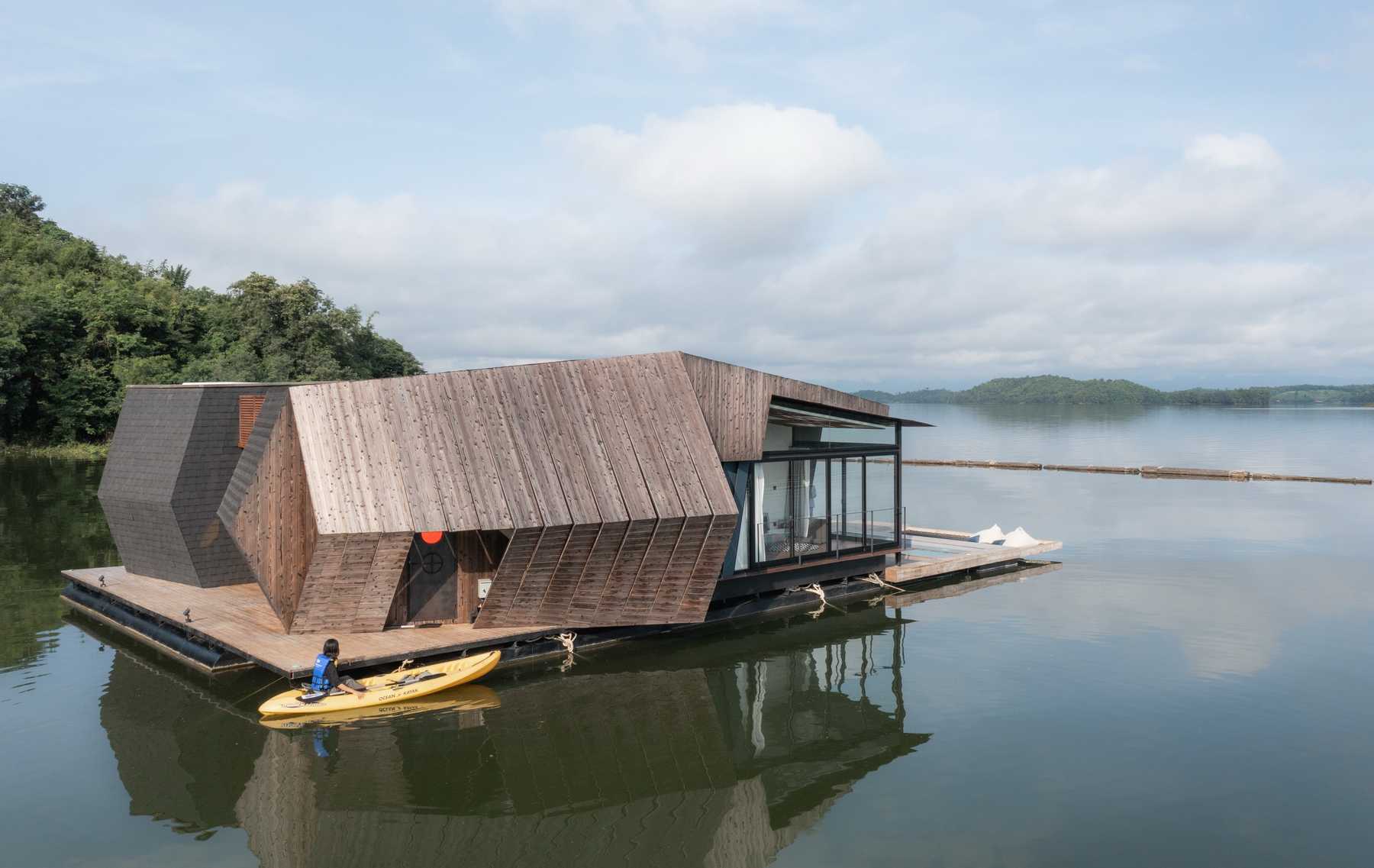
© Beer Singnoi
Pla2 project starting from the Z9 resort, has been very successful, starting with the Z9 success project and having a Passive Activity activities design, Pla 2 project is a Passive Activity + Private = Active Activity + Group planning. Design studied the context of the location. In conclusion, the raft is made. The raft is usually in the form of recreation + karaoke + water rafting.
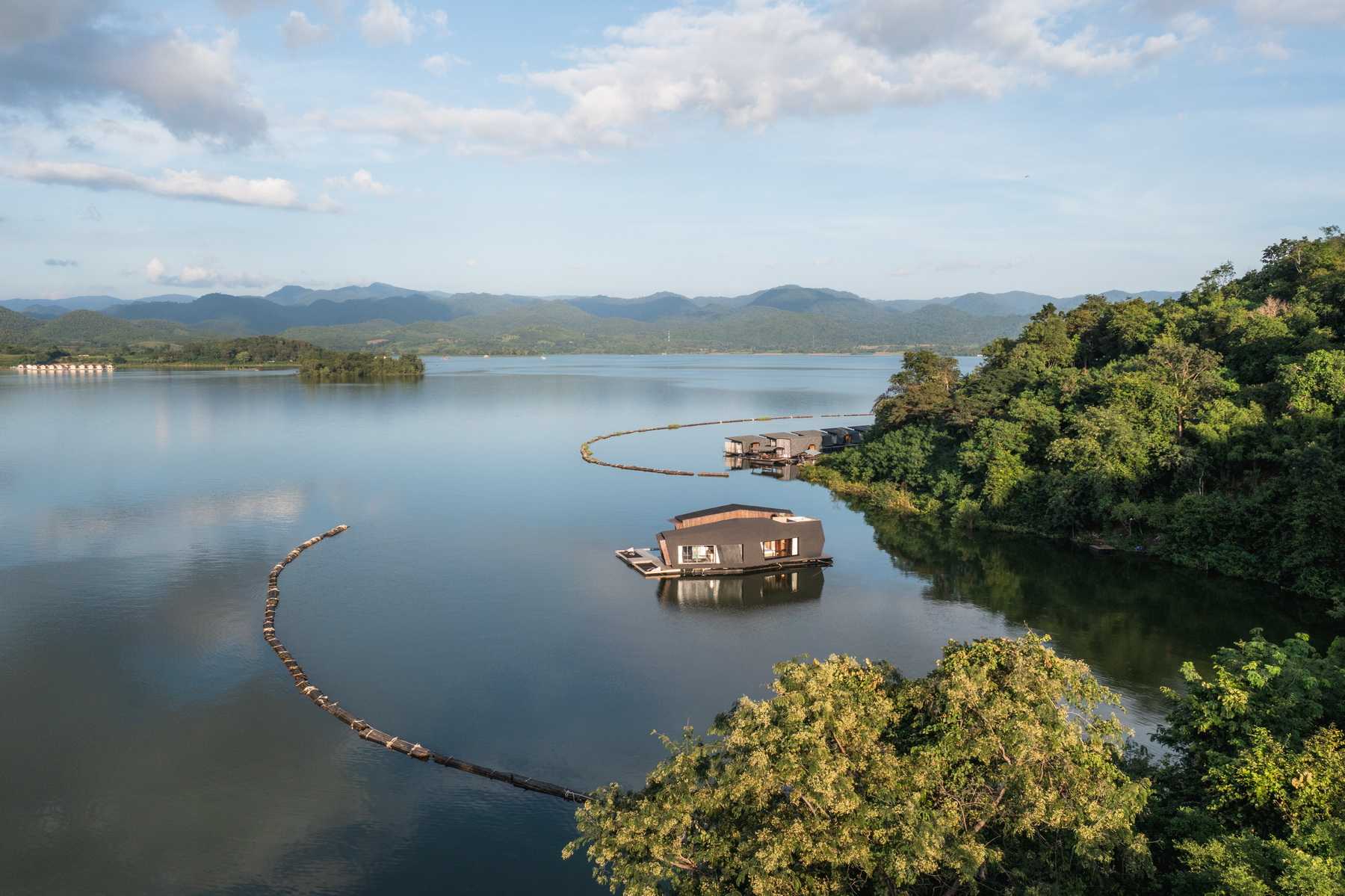
© Beer Singnoi
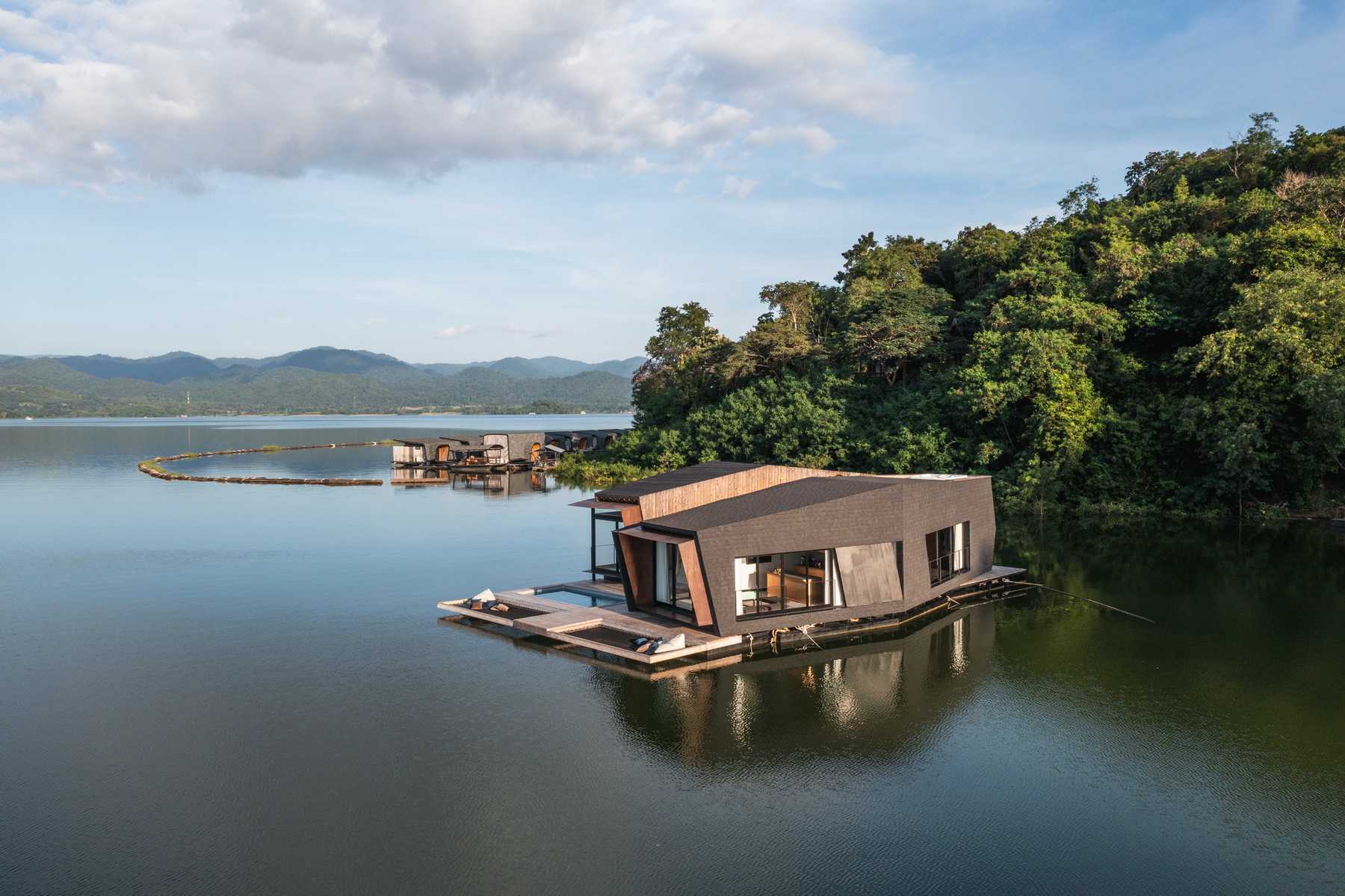
© Beer Singnoi
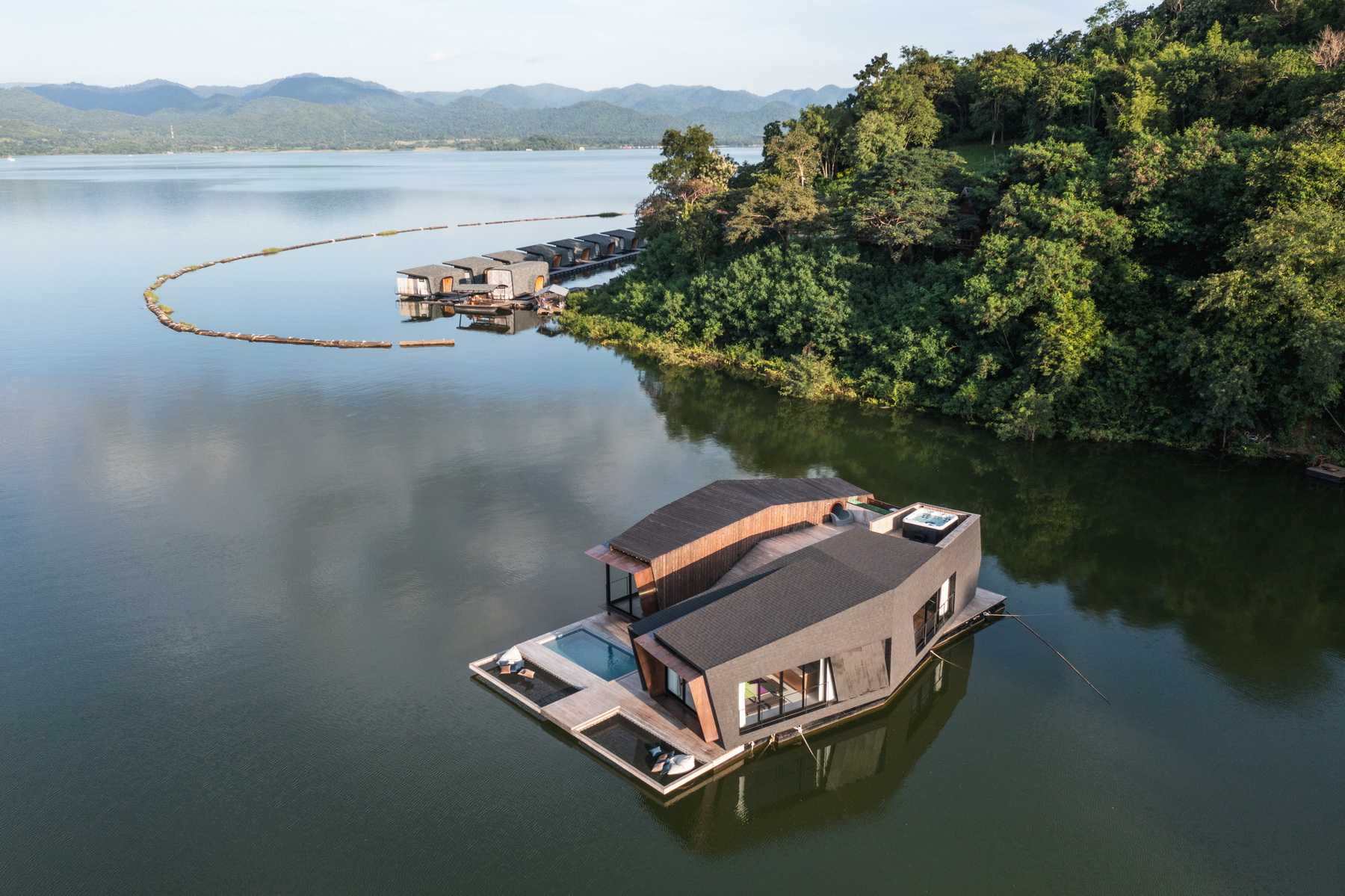
© Beer Singnoi
Adjusted to accept the same group of customers who want to get a raft + Group Private = Special. Born to be a Special Activity by using part of the facility from Z9, such as Supply food & Beverage and accommodation on the Z9 raft, in some cases the party.
Special Activity consists of Fine dining or Chef' table selected (choose type) , Karaoke, party, either in a group pool, swimming in the pool or playing in the dam area or soaking in the Jacuzzi tub (both Morning, day and night that can watch the stars) have nostalgia (a bit back to the age, media with Concept when making Z9) with sliders, sloped stargazing beds, couples holding hands, sipping wine and sleeping under the stars. There will be a movie screen in the future. That you can watch movies and do activities. There are a net seat and jet ski. In the bedroom is a group bed and mezzanine floor.
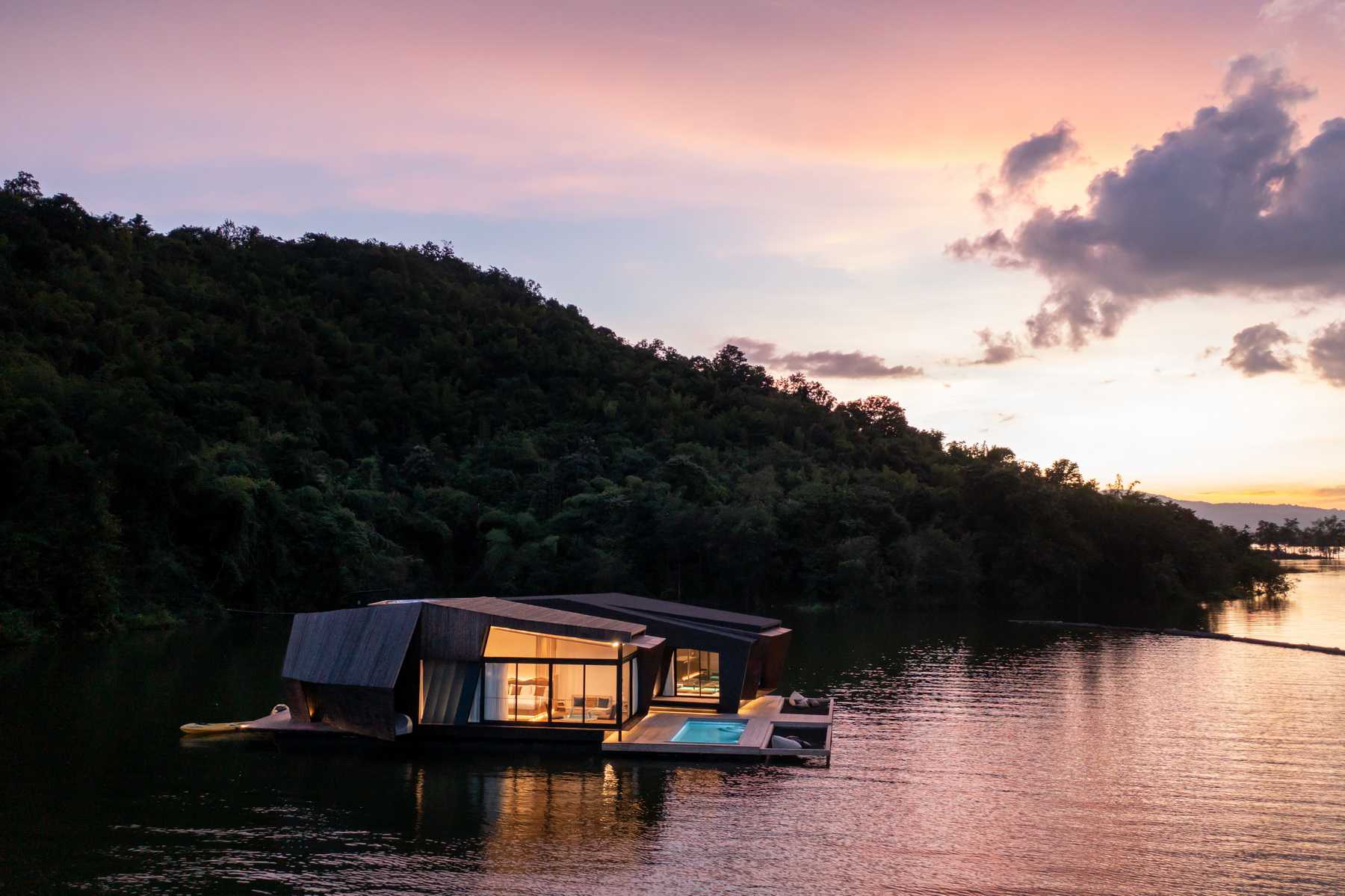
© Beer Singnoi
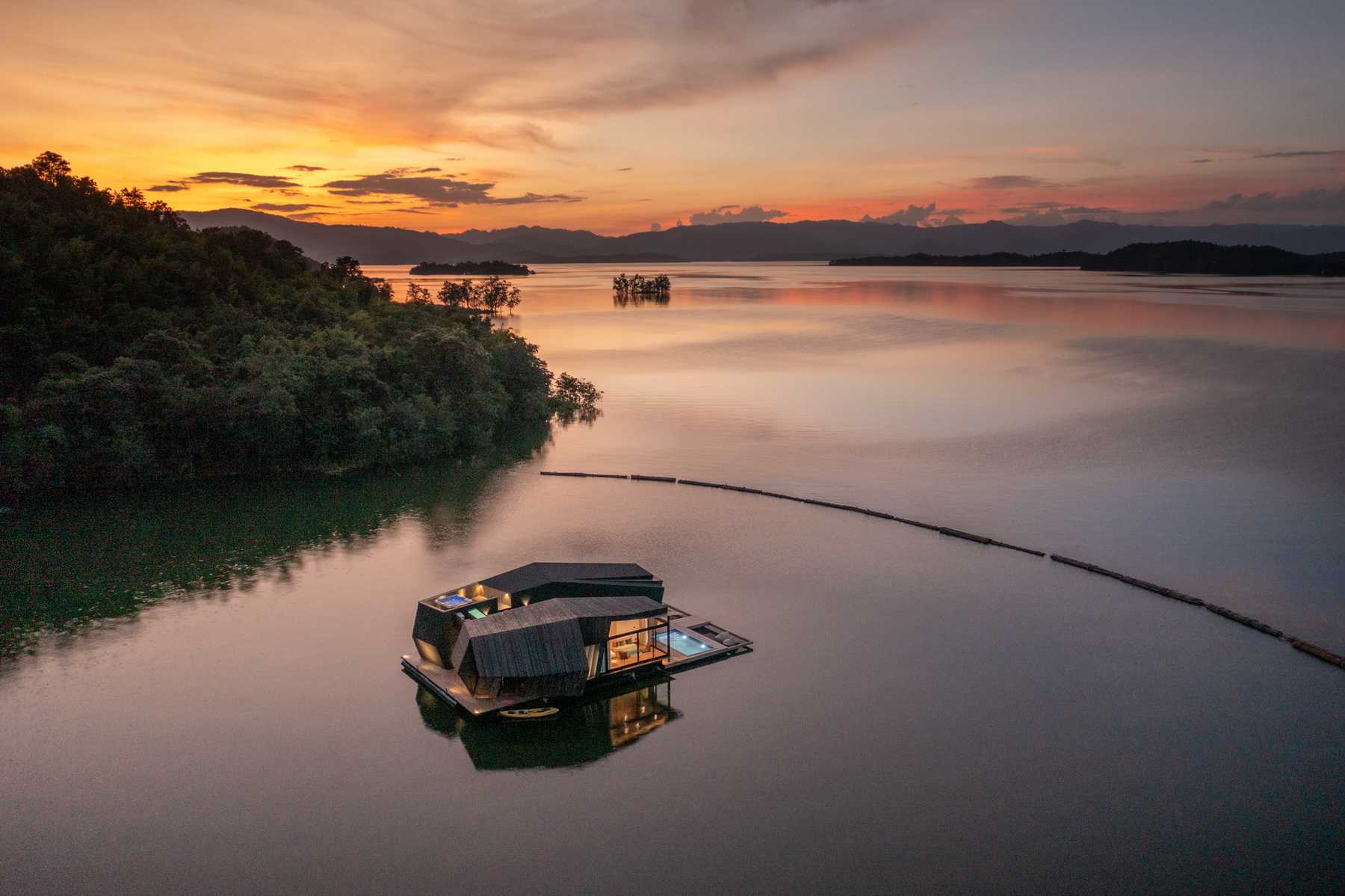
© Beer Singnoi
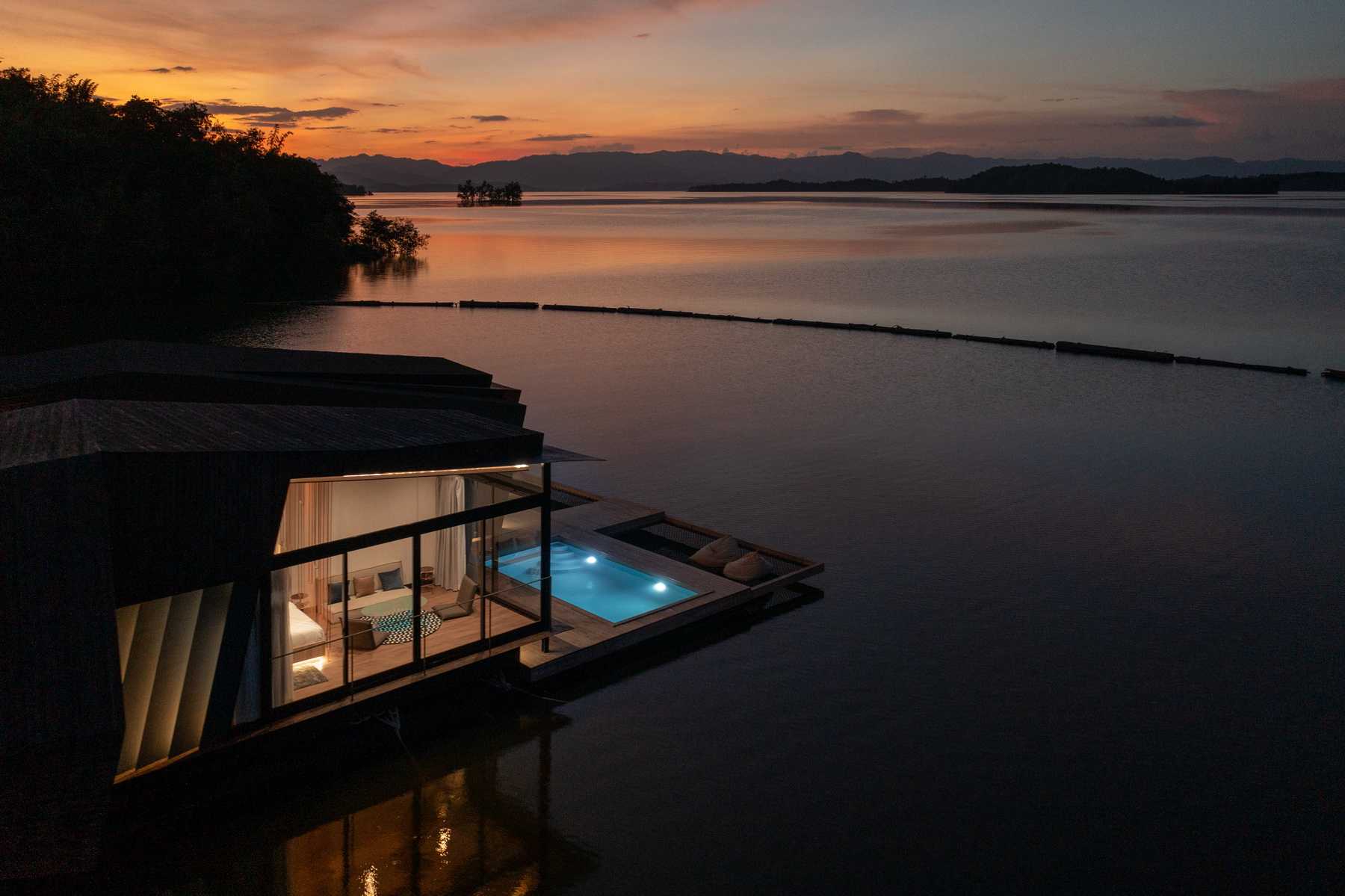
© Beer Singnoi
Concept Design from Raft and SWOP PASSIVE equal ACTIVE
Active include dynamic, moving, energy, vitality, Dam fish, giant snake-heas fish that are related between male and female swimming in the dam. The building lines are adjusted from the rounded curves of the Z9 two straight lines that are dynamic, not resisting the wind (Polygon flip) and by the nature of the fish - males are smaller in size, fresher in color - females are larger. Characteristics of the fish when swimming together. It is a characteristic of SPACE that has a continuous interconnection of plane to flow continuously, both internally and externally. Inside, there is an inner aspect of the fish that represents with things that are dynamic in the water, so we think of submarines. Inside the engine there is a reasonable feeling of driving. So that for design it by mixing with organic and mechanic together, so there's a fun space from the entrance hall. That can be accessed from 2 sides. The side that enters from the bottom of the fish has dramatic from space at the line and light. Different during the day, at night, the rooms are separated as if they were inside the fish. There is a male, female fish and internal elements by using a plane that looks like the organs of PLA2+MACHINE.
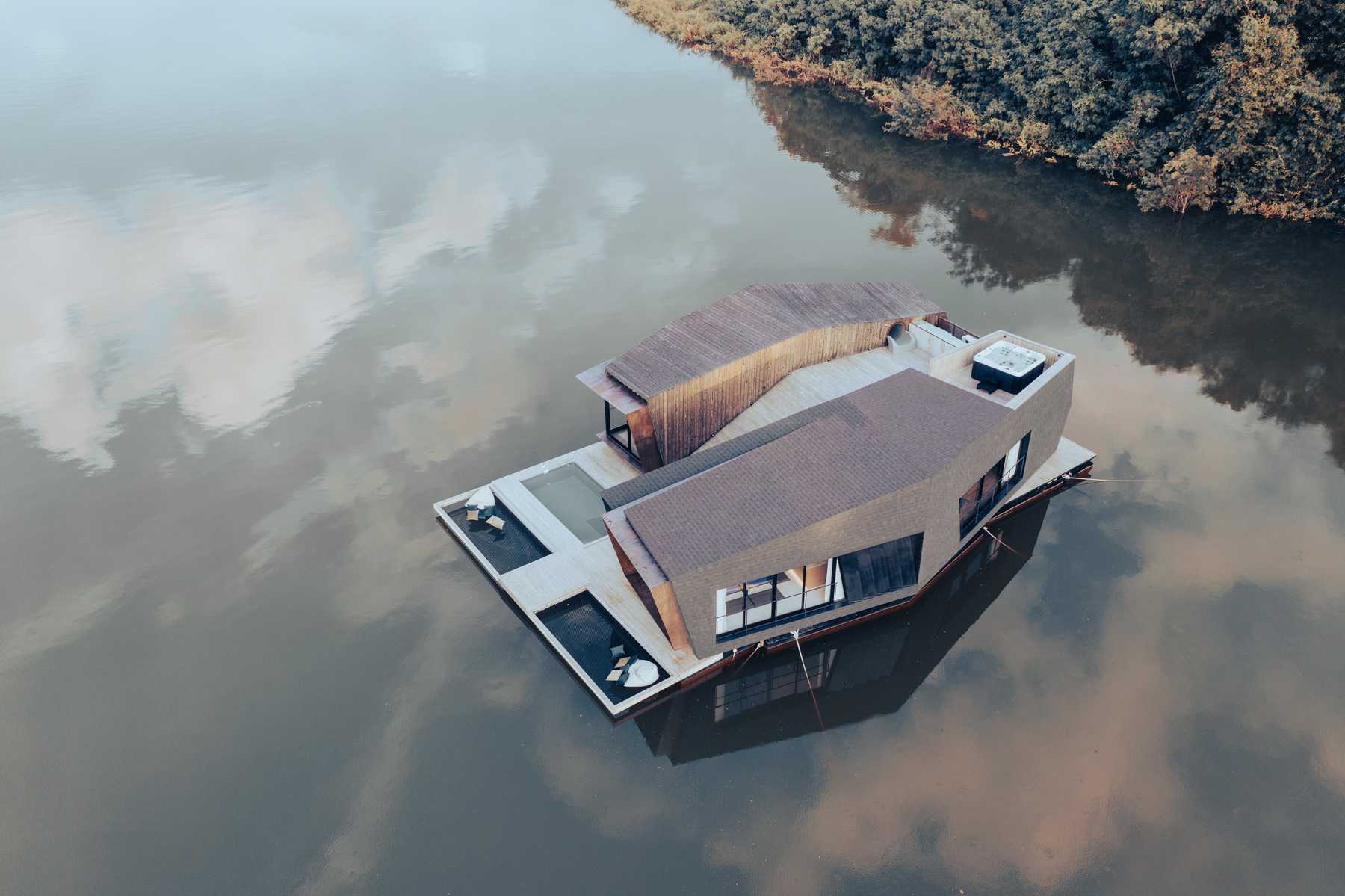
© Beer Singnoi
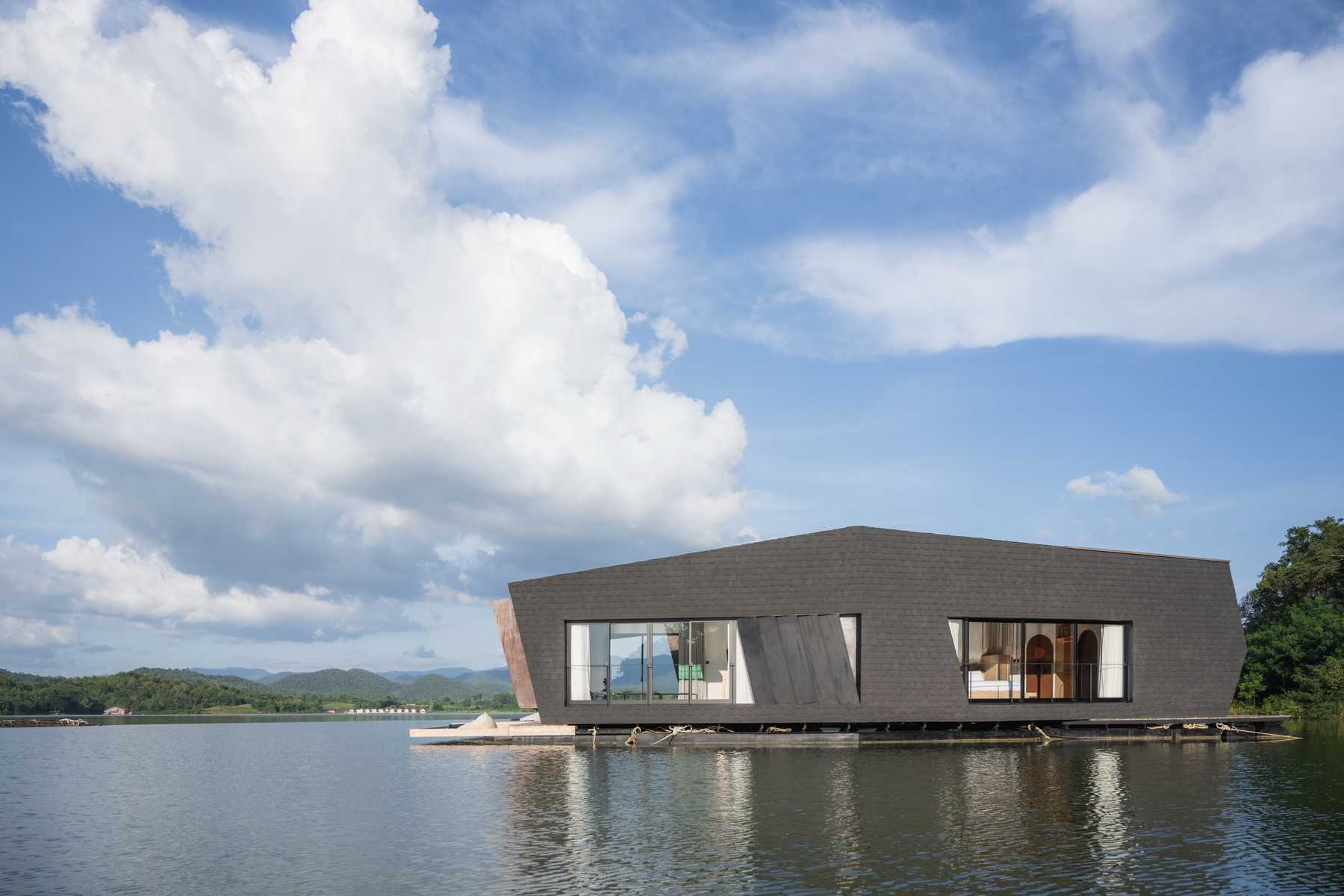
© Beer Singnoi
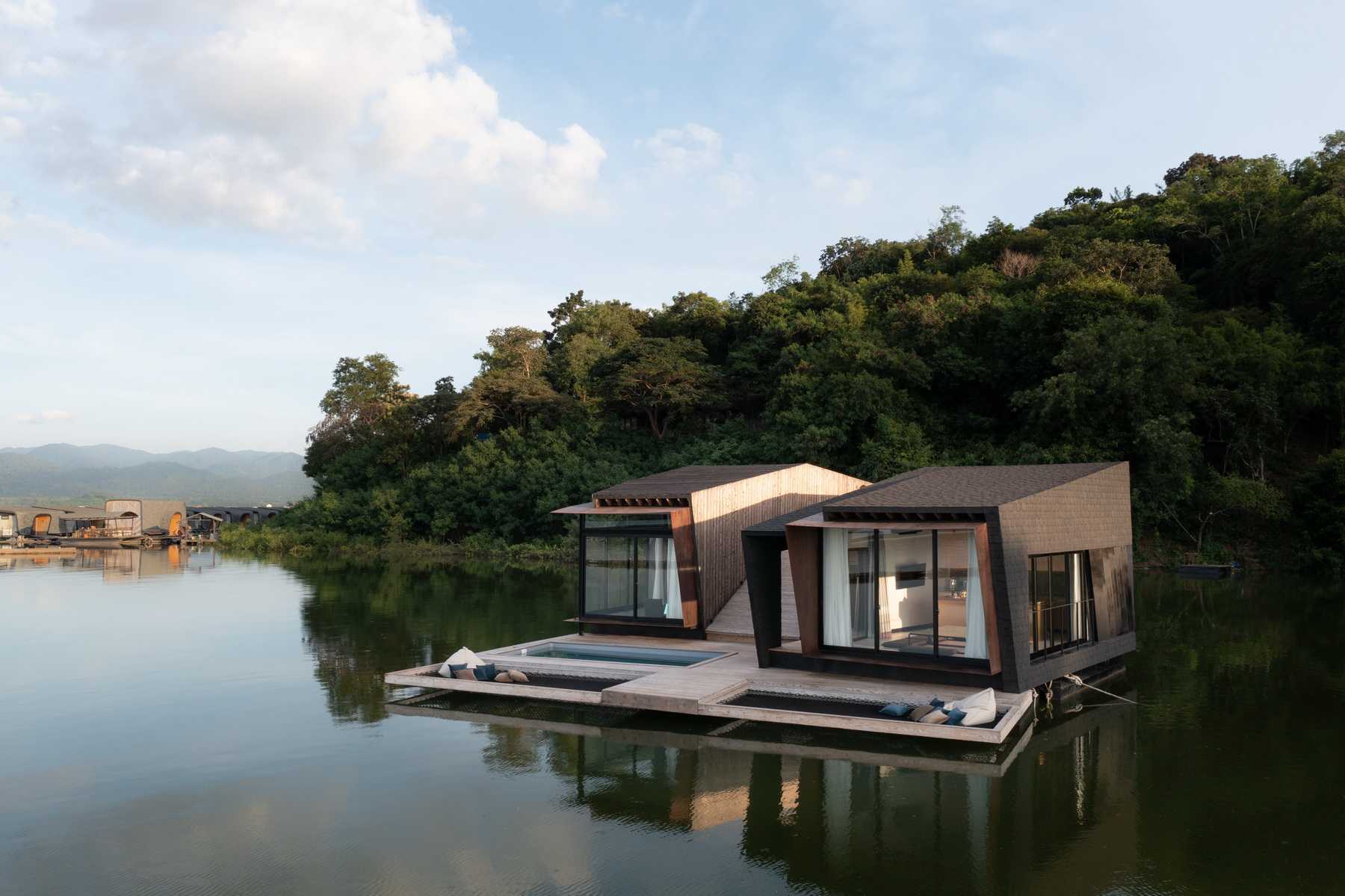
© Beer Singnoi
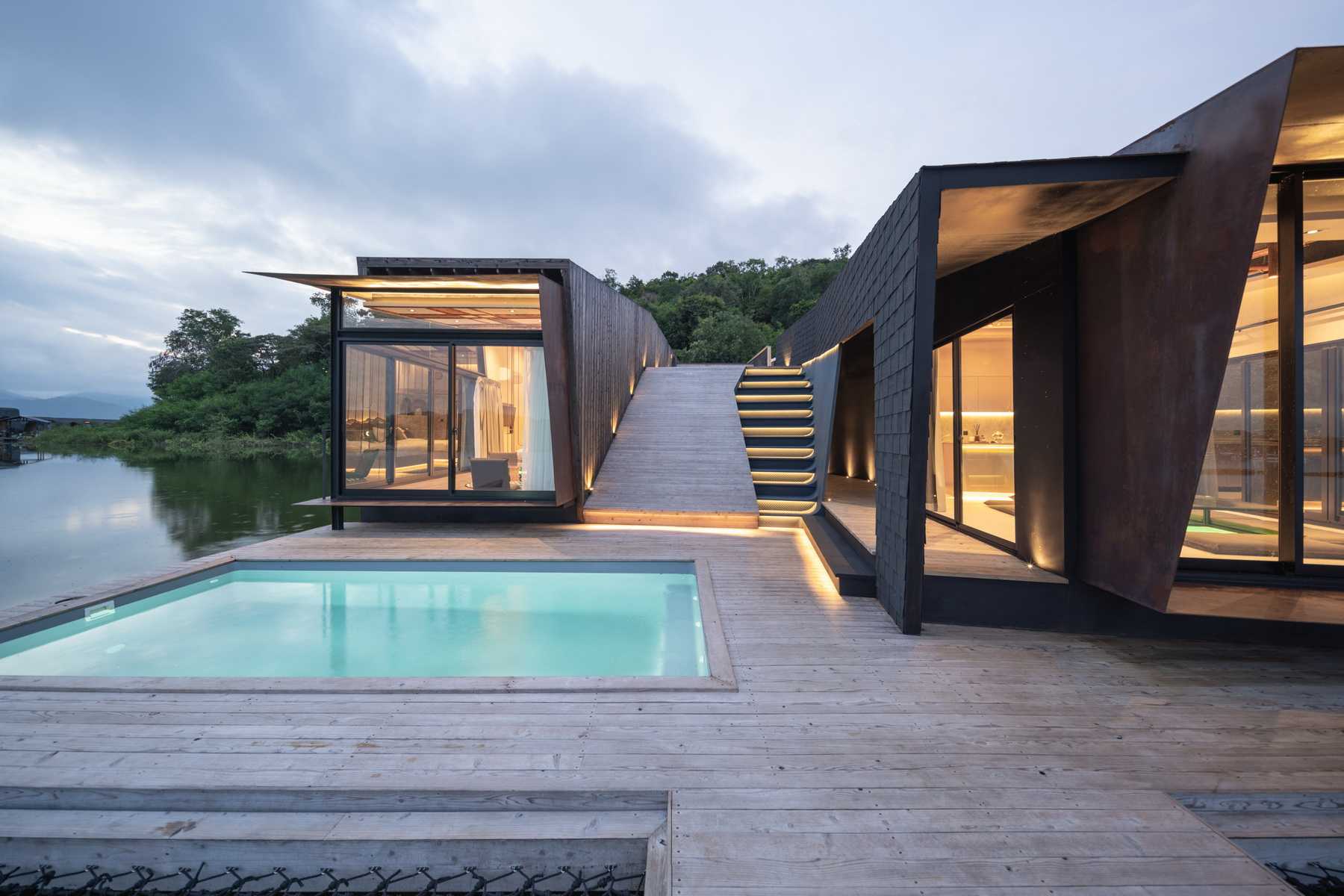
© Beer Singnoi
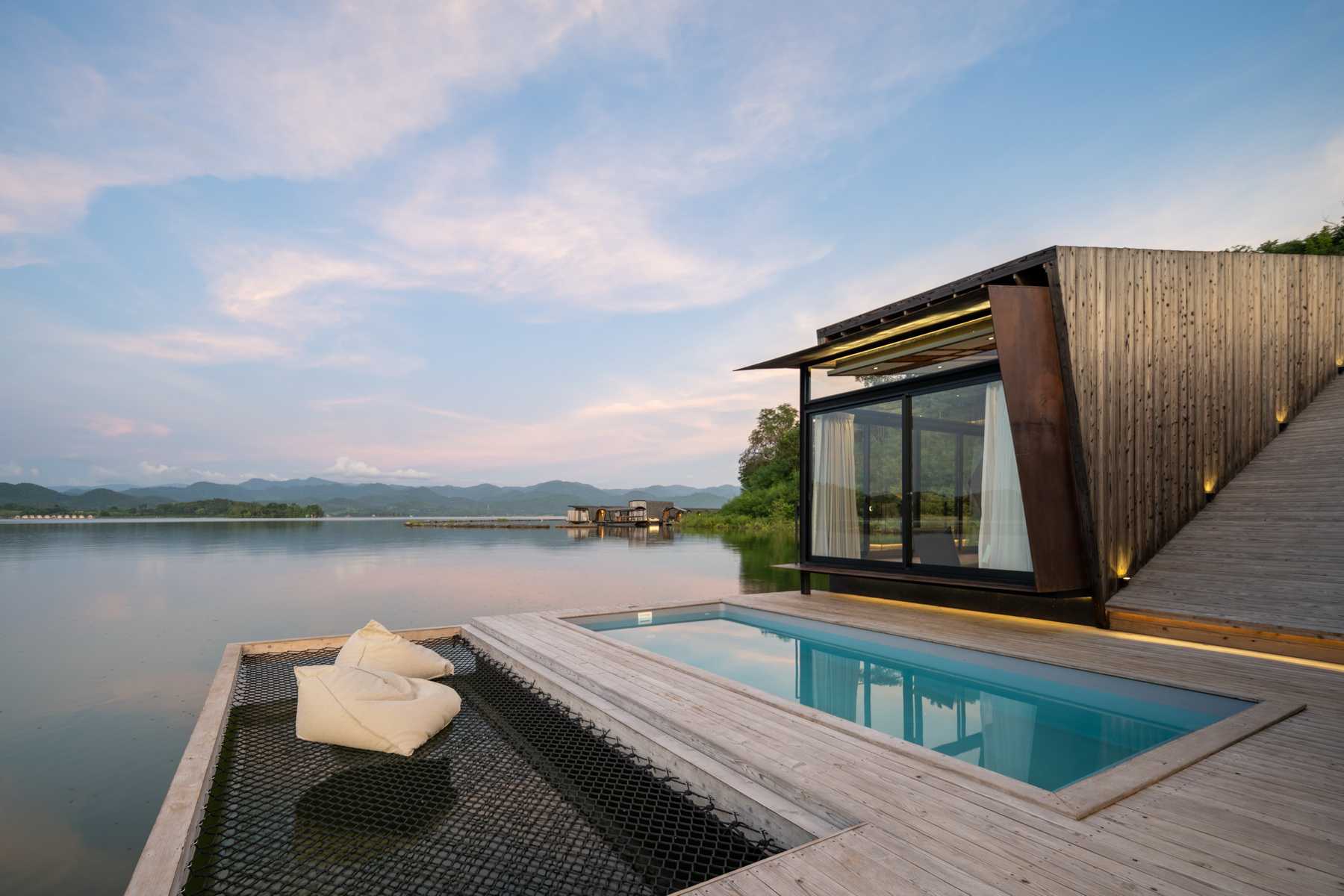
© Beer Singnoi
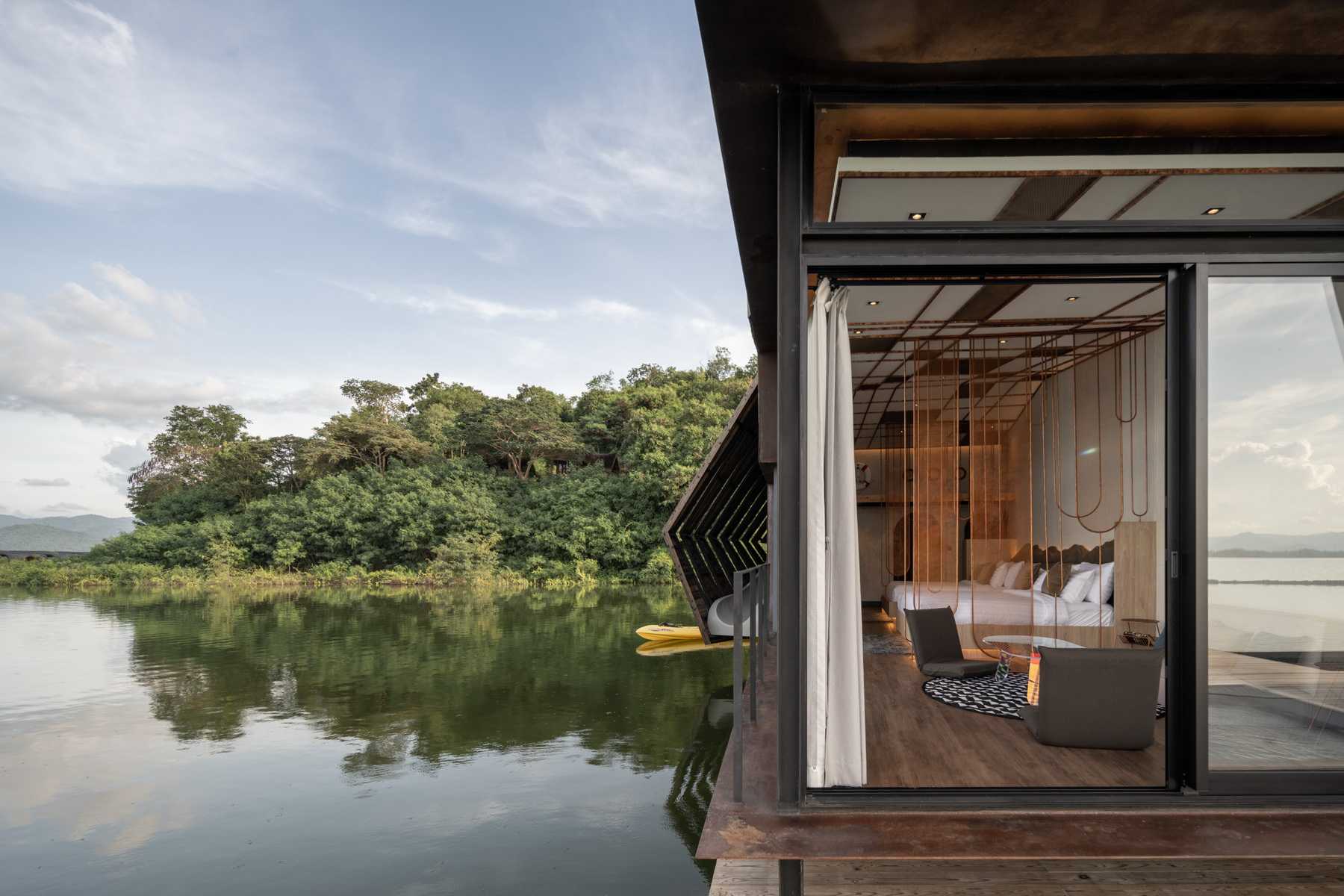
© Beer Singnoi
On the surface of the material we should from context and usage conditions. We use wood as the main material. Steel with lightweight. On the other side is a shingle roof, a shape that looks like lightweight, as you can see that metal is inserted to show the machine (Submachine) out of the gill-like area. By selected color We want to feel like a freshwater fish. Therefore, it is blue as in the picture, using steel plate, give a feeling of having the element of organic in the fish in the gill area. There will be a channel that we open to the effect of light in the evening at night. And the front area uses rust-etched steel to show the truth of the material. This color was chosen because it has a red texture that gives the fill of the gills when the mouth is opened.
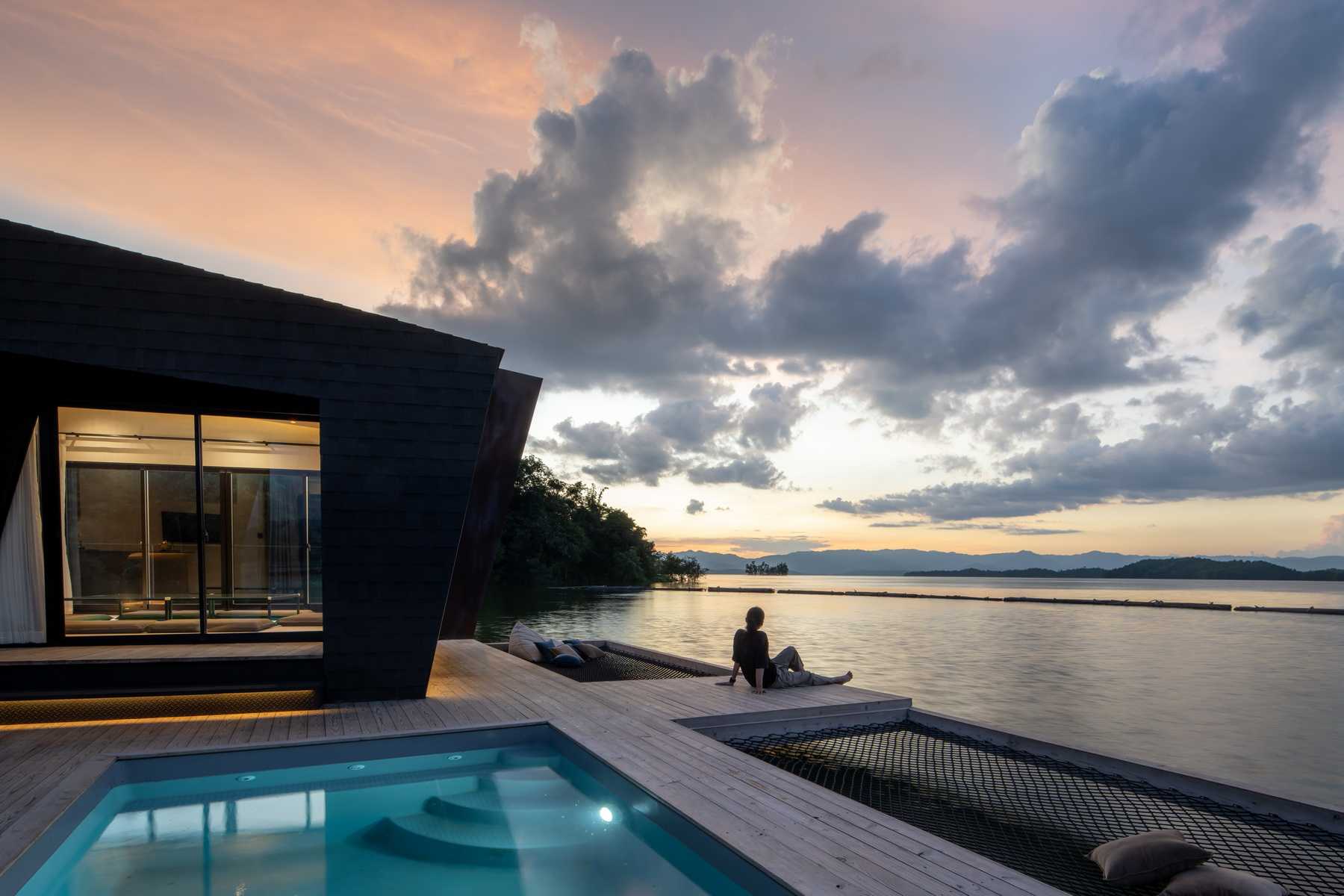
© Beer Singnoi
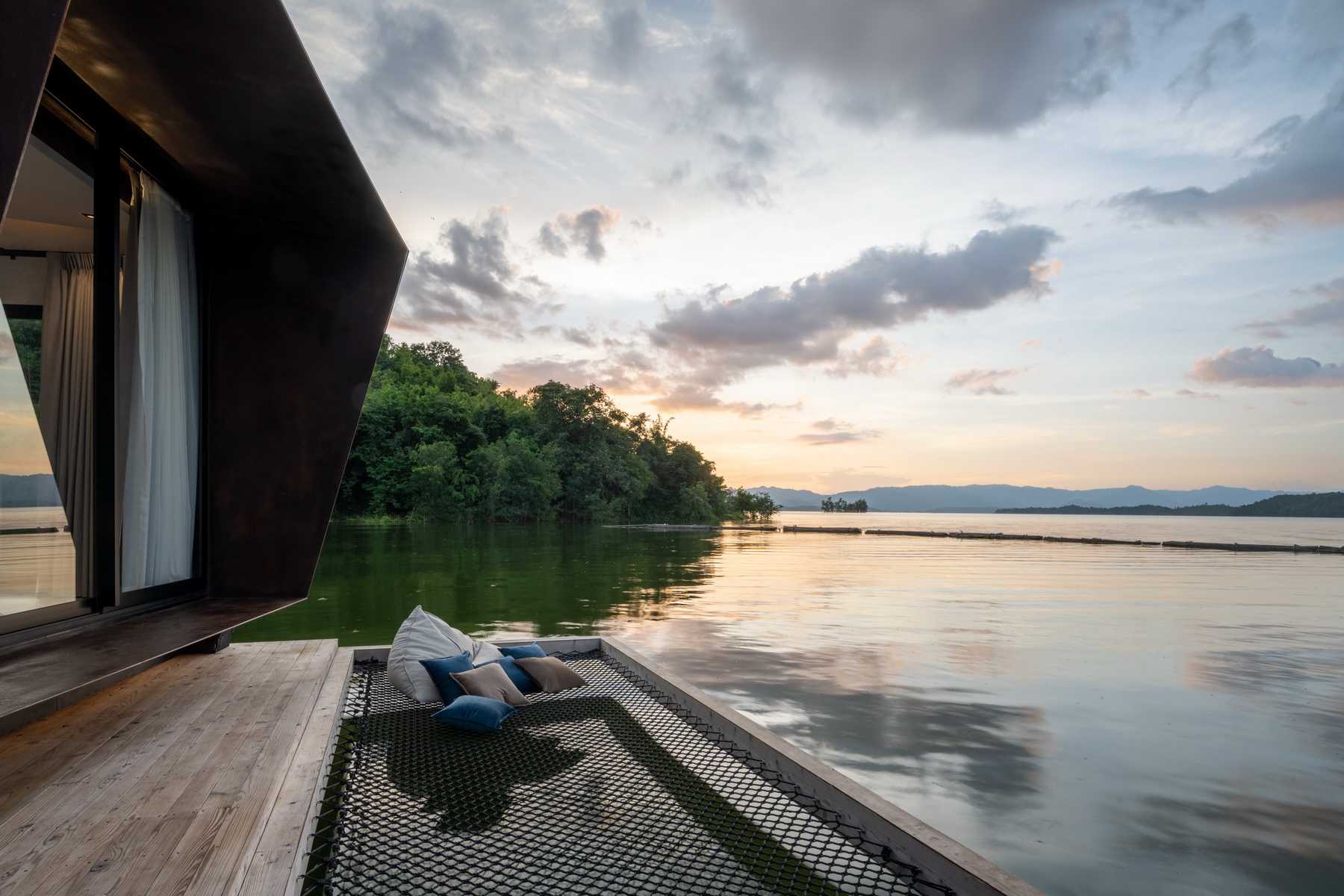
© Beer Singnoi
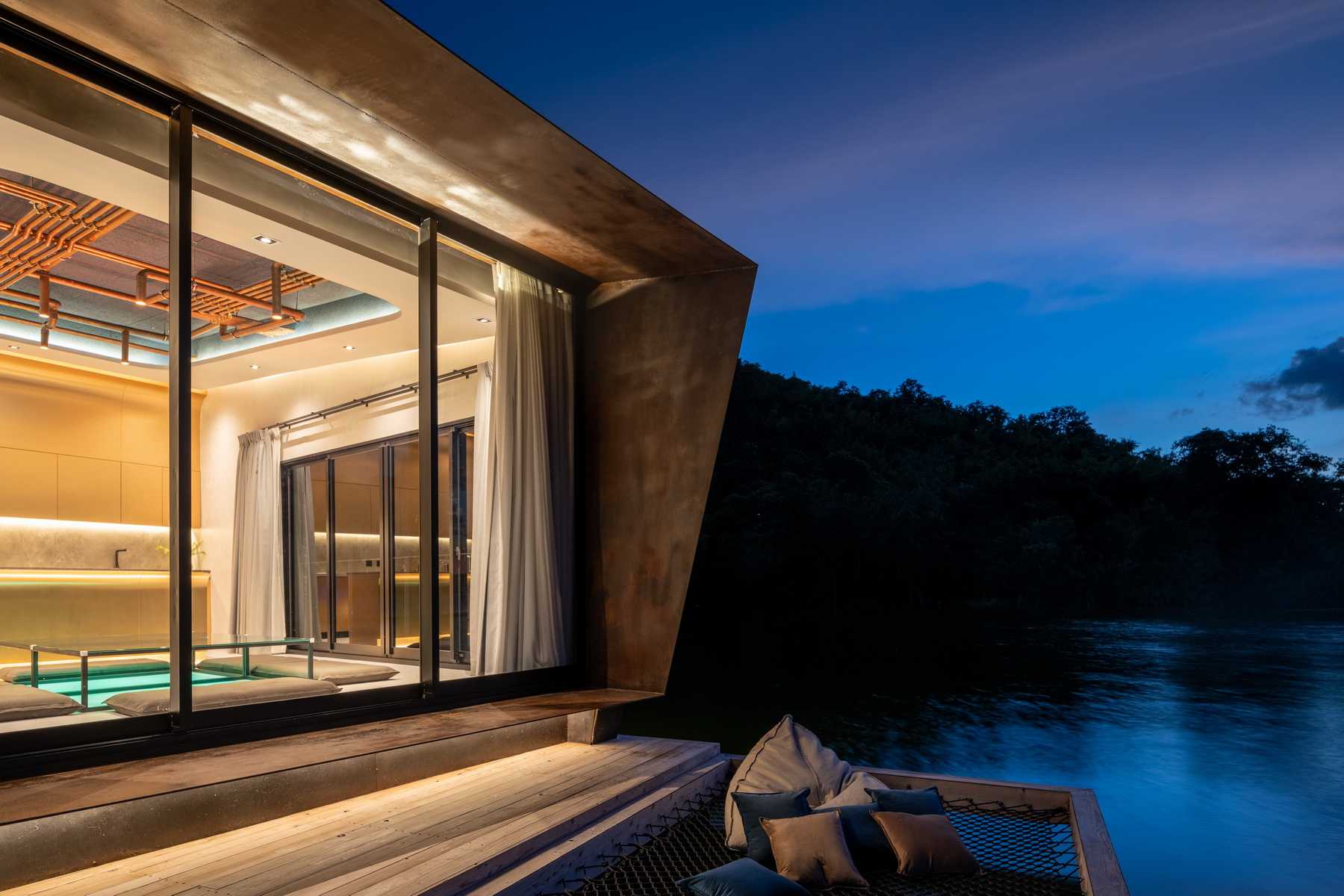
© Beer Singnoi
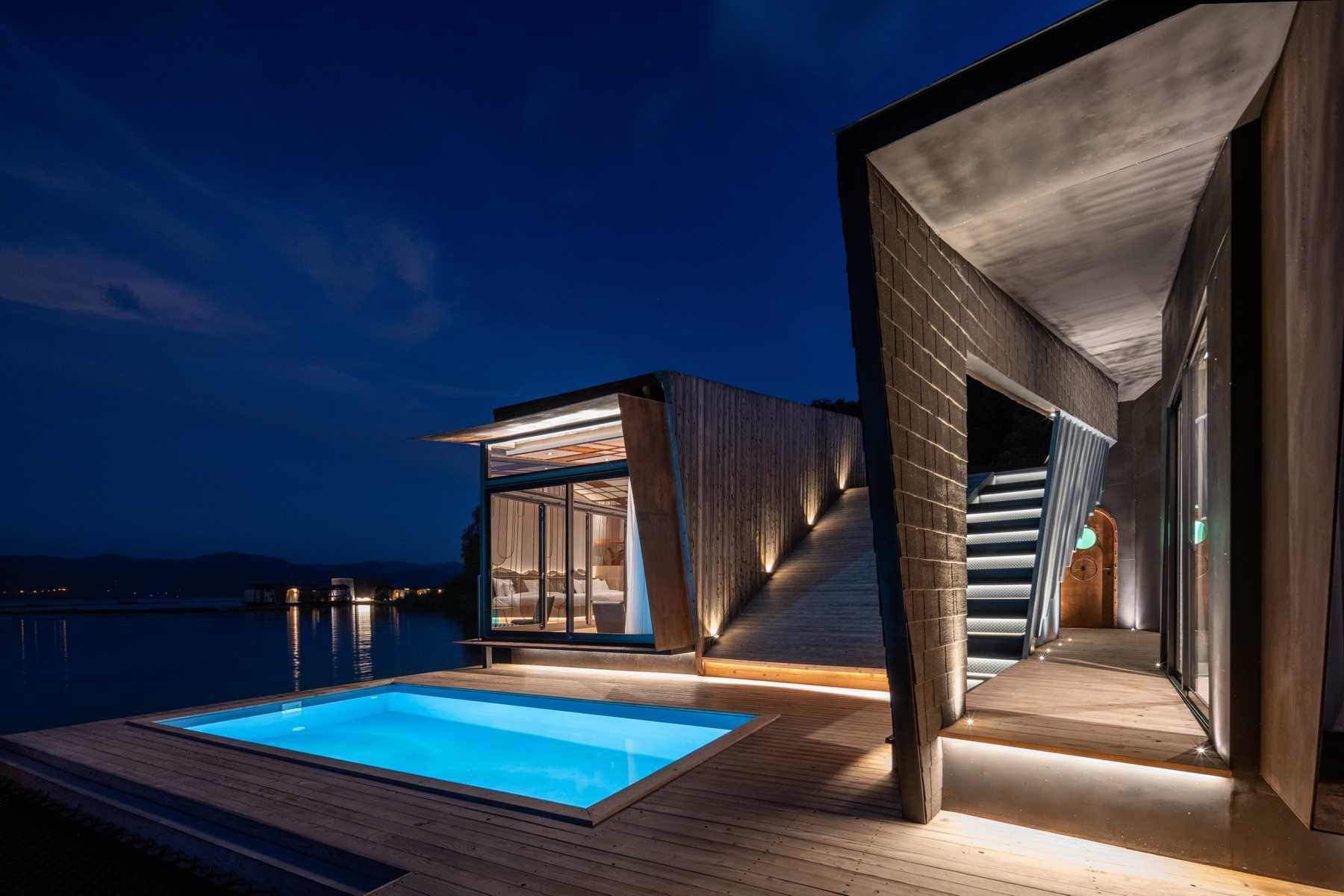
© Beer Singnoi
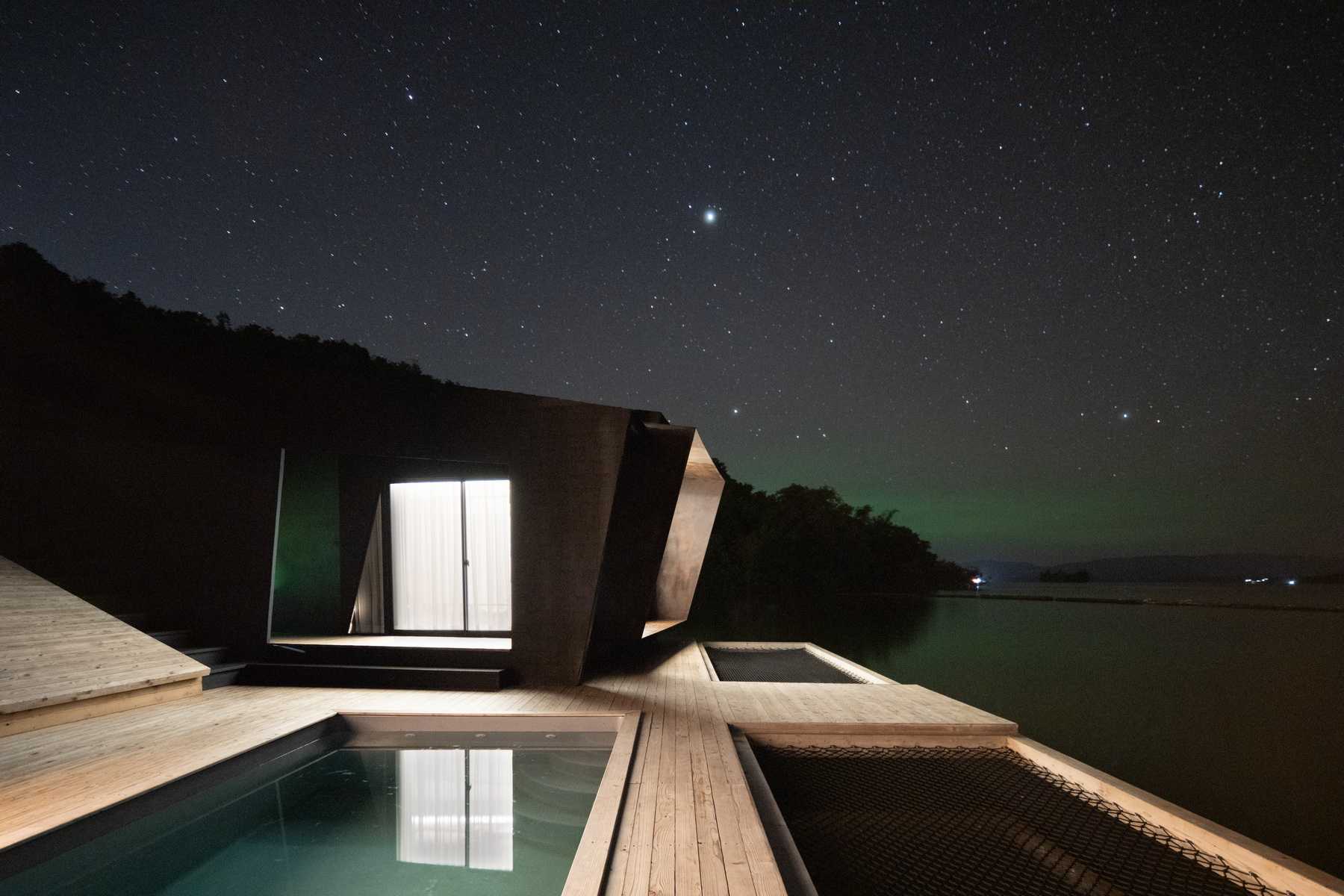
© Beer Singnoi
The main structure will be a balloon frame to make the construction more dispersed and lighter in weight. The SAT tank system is a closed system and a water tank is installed for use in the design. Electricity system if near the shore and a generator system in case of dragging far to the shore.
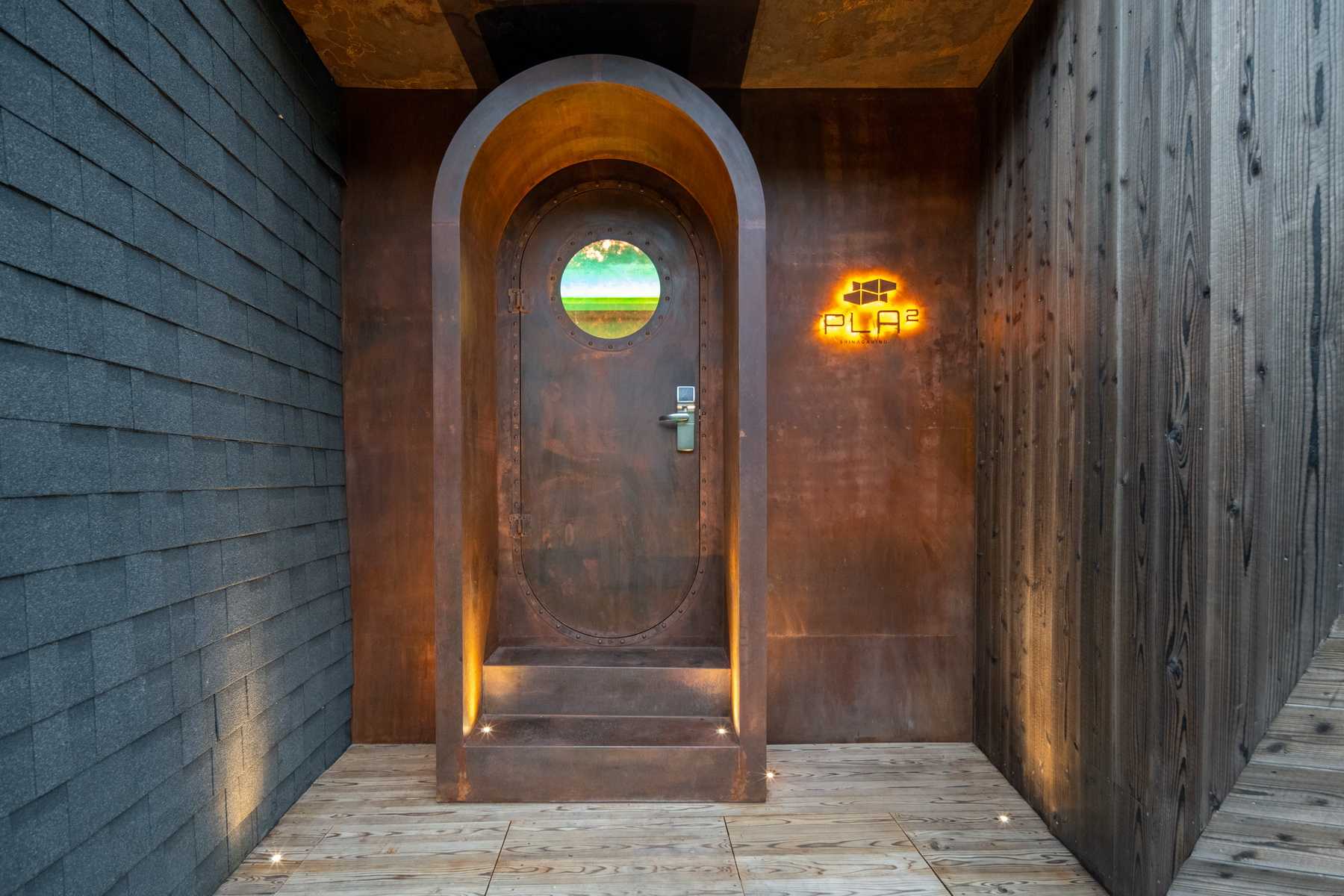
© Beer Singnoi
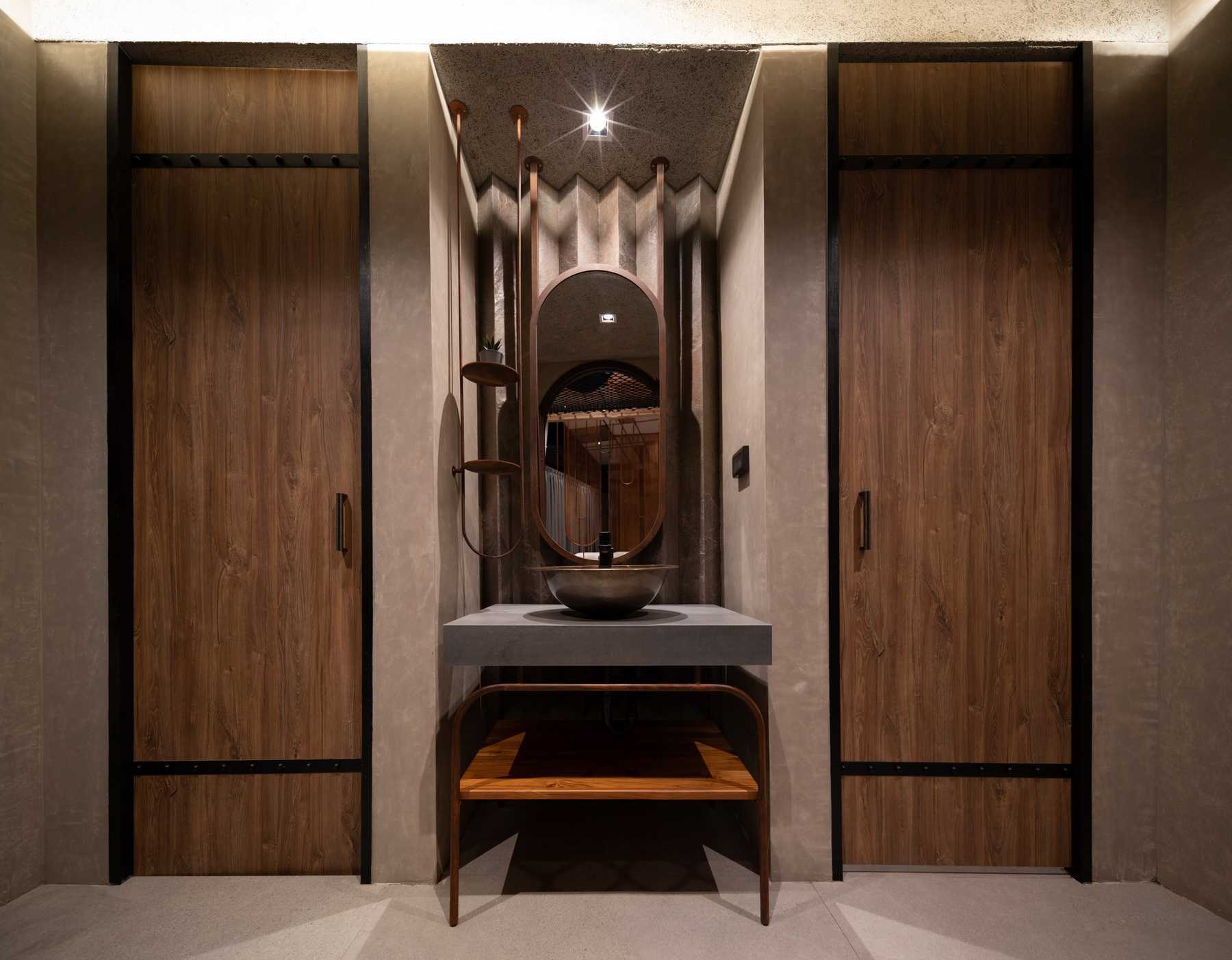
© Beer Singnoi
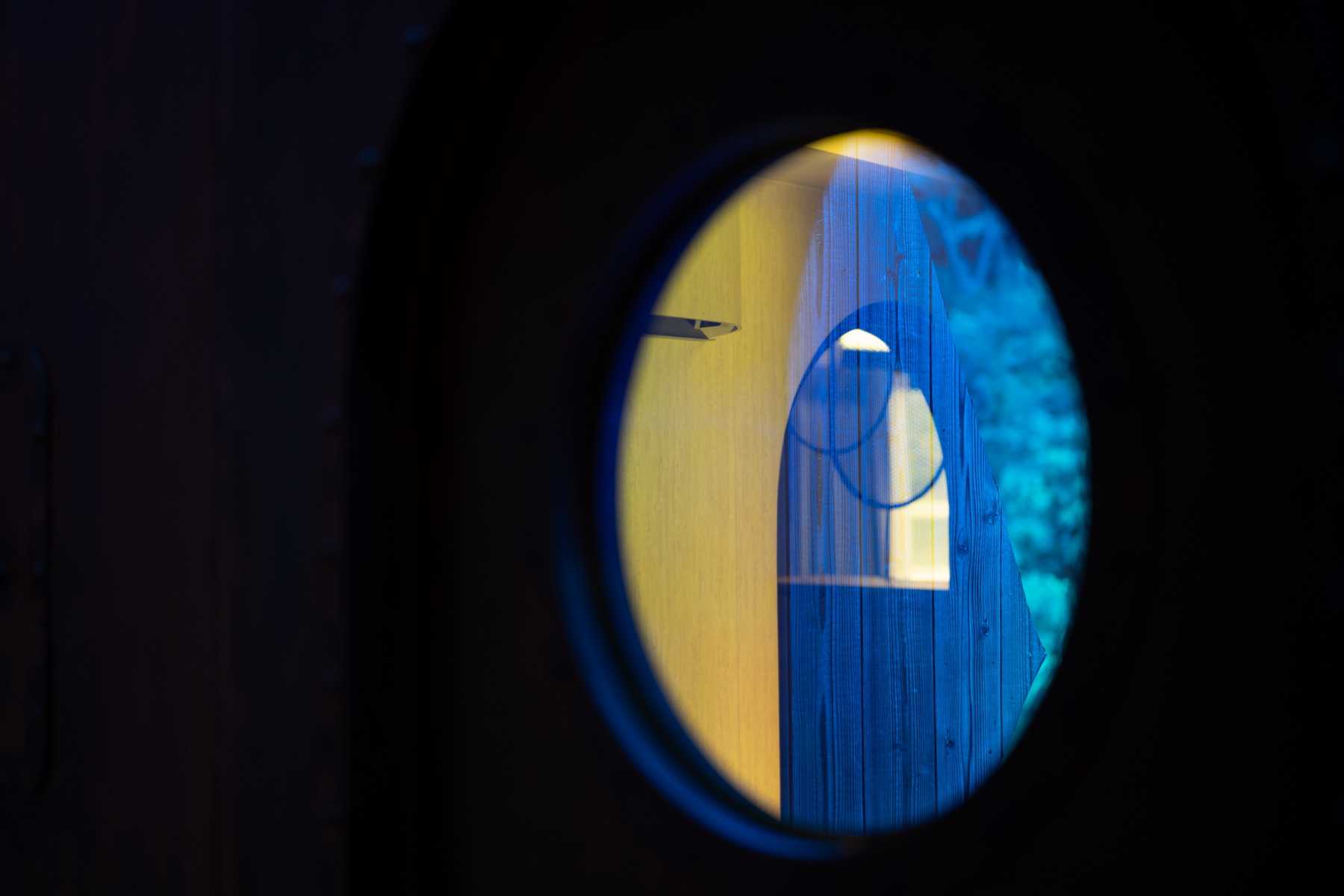
© Beer Singnoi
For interior there is lighting effect that has changed from light activities to activities that have a lot of activity, such as dancing. Inside the raft, there is a corner to talk. In many areas In the case of wanting to reduce the surrounding sound Or the romantic space in the room, there is a design space that can be enjoyed together. With the continuation of Space inside out transfer from the front There will be a tugboat from Z9 to deliver to the pier.
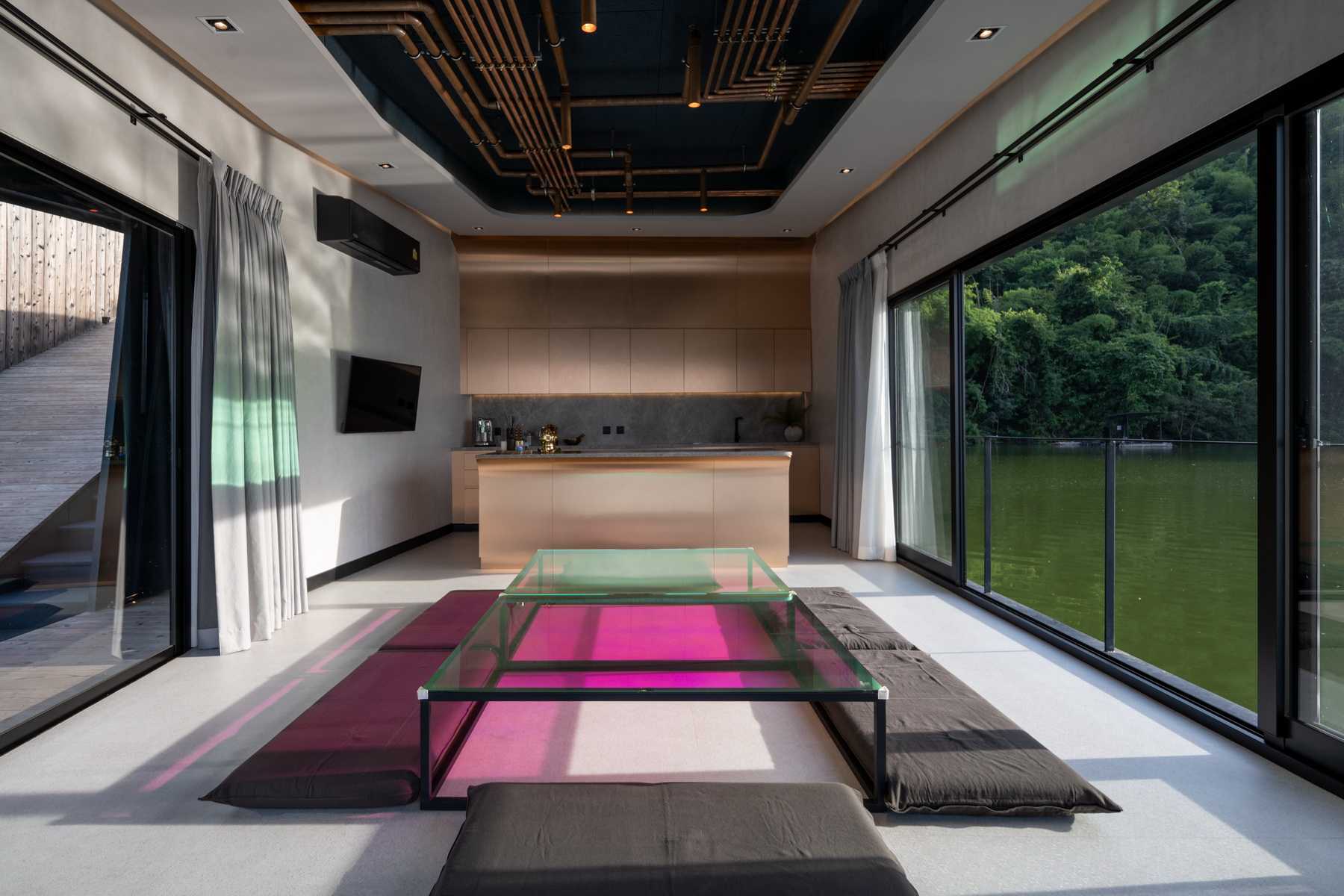
© Beer Singnoi
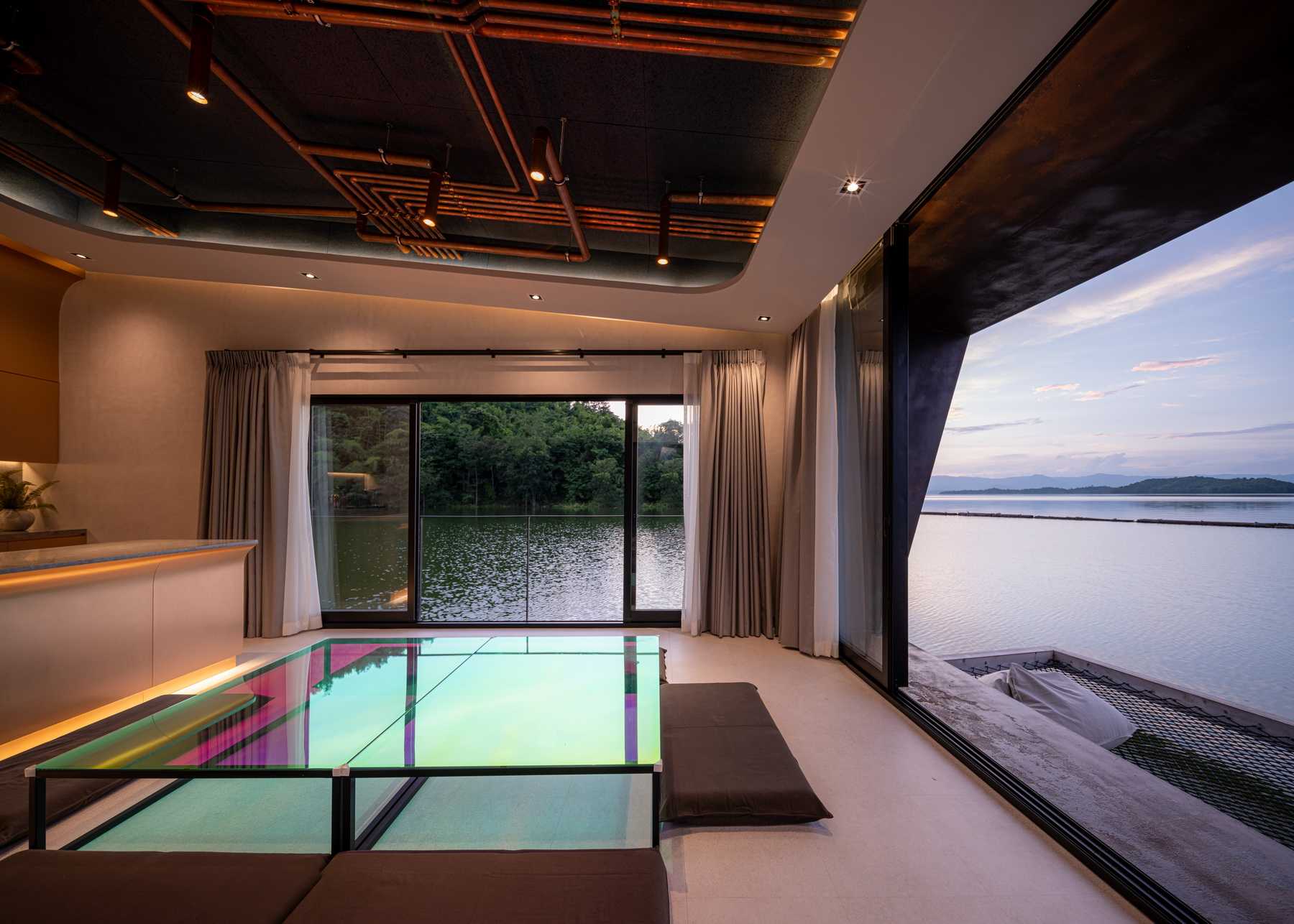
© Beer Singnoi
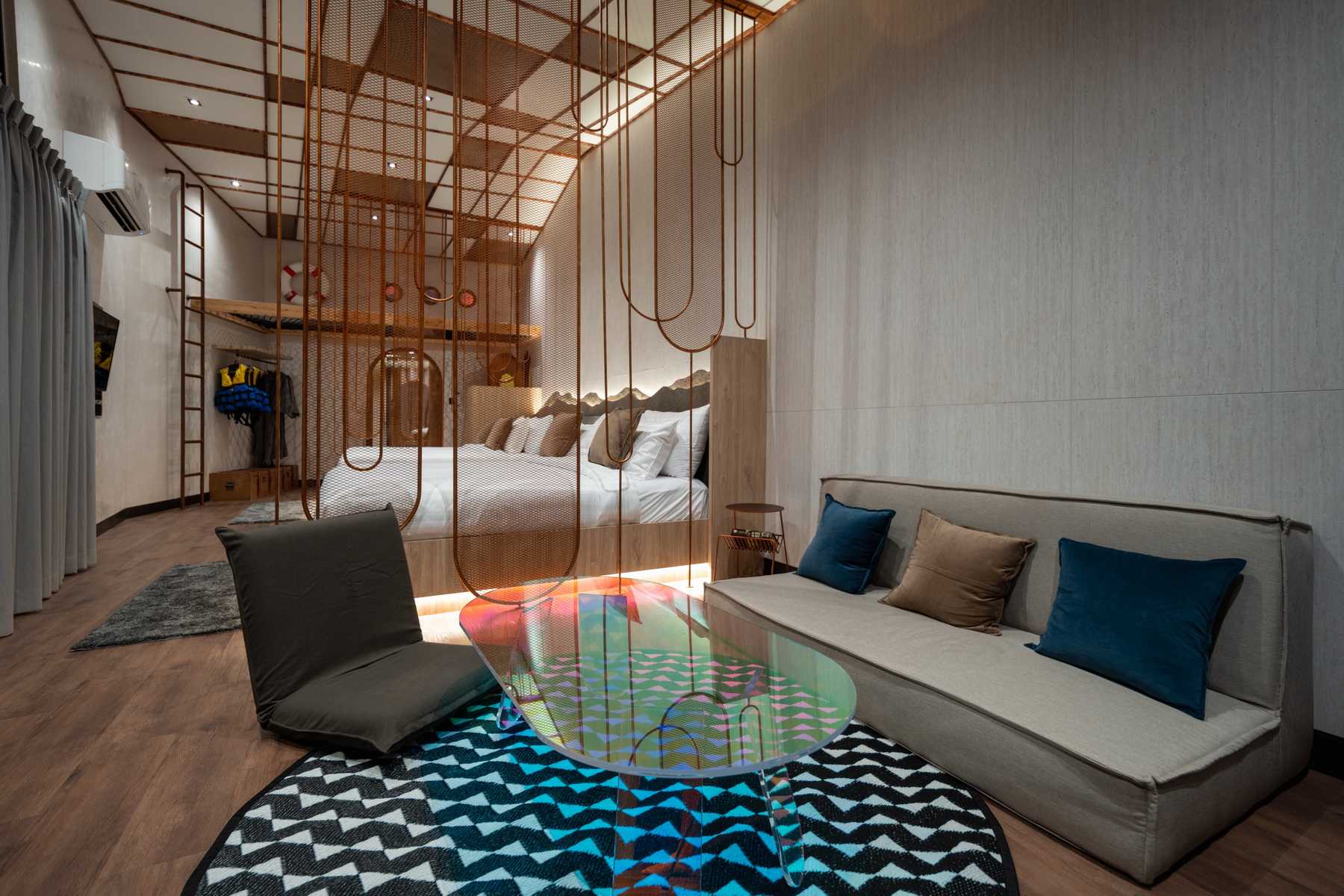
© Beer Singnoi
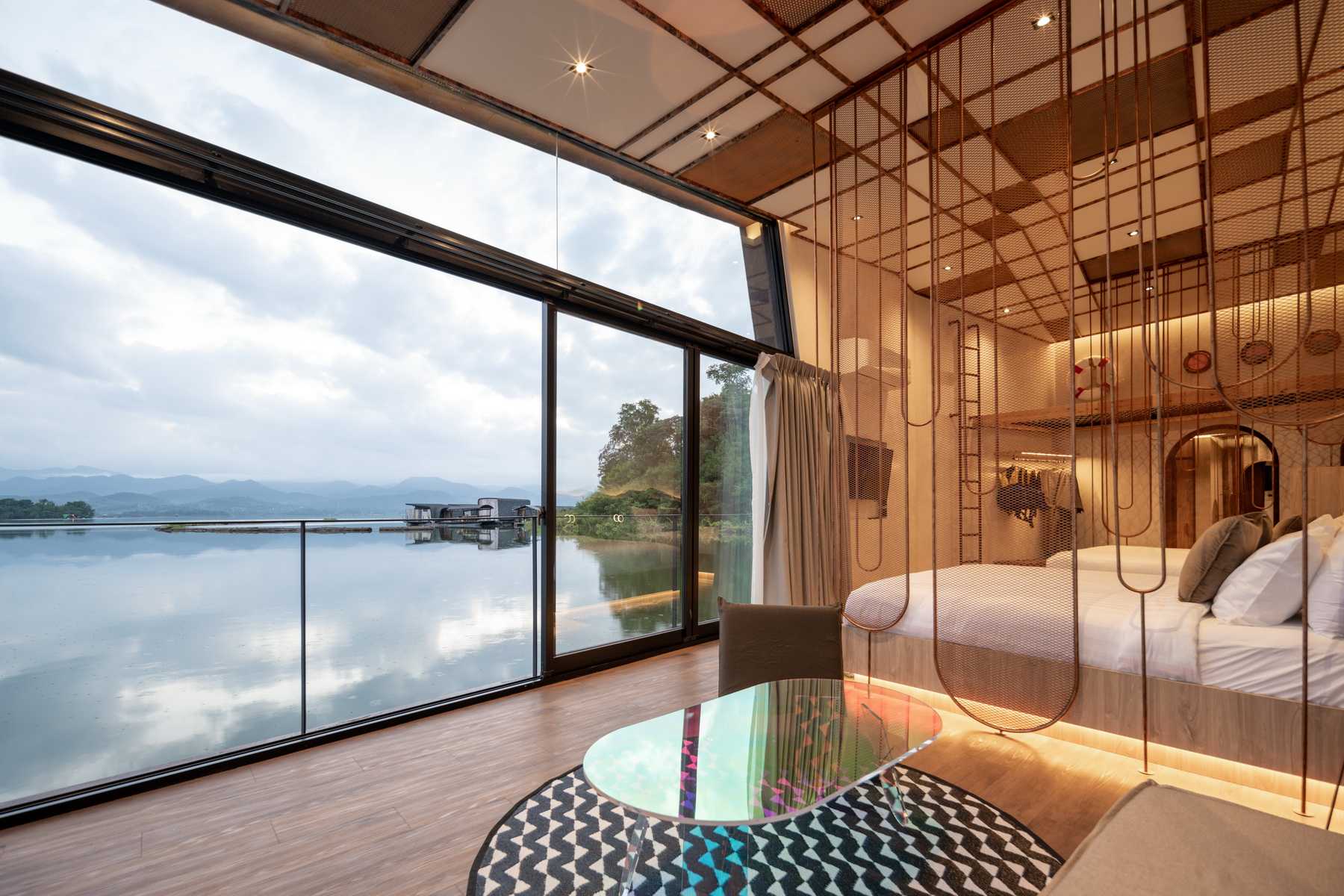
© Beer Singnoi
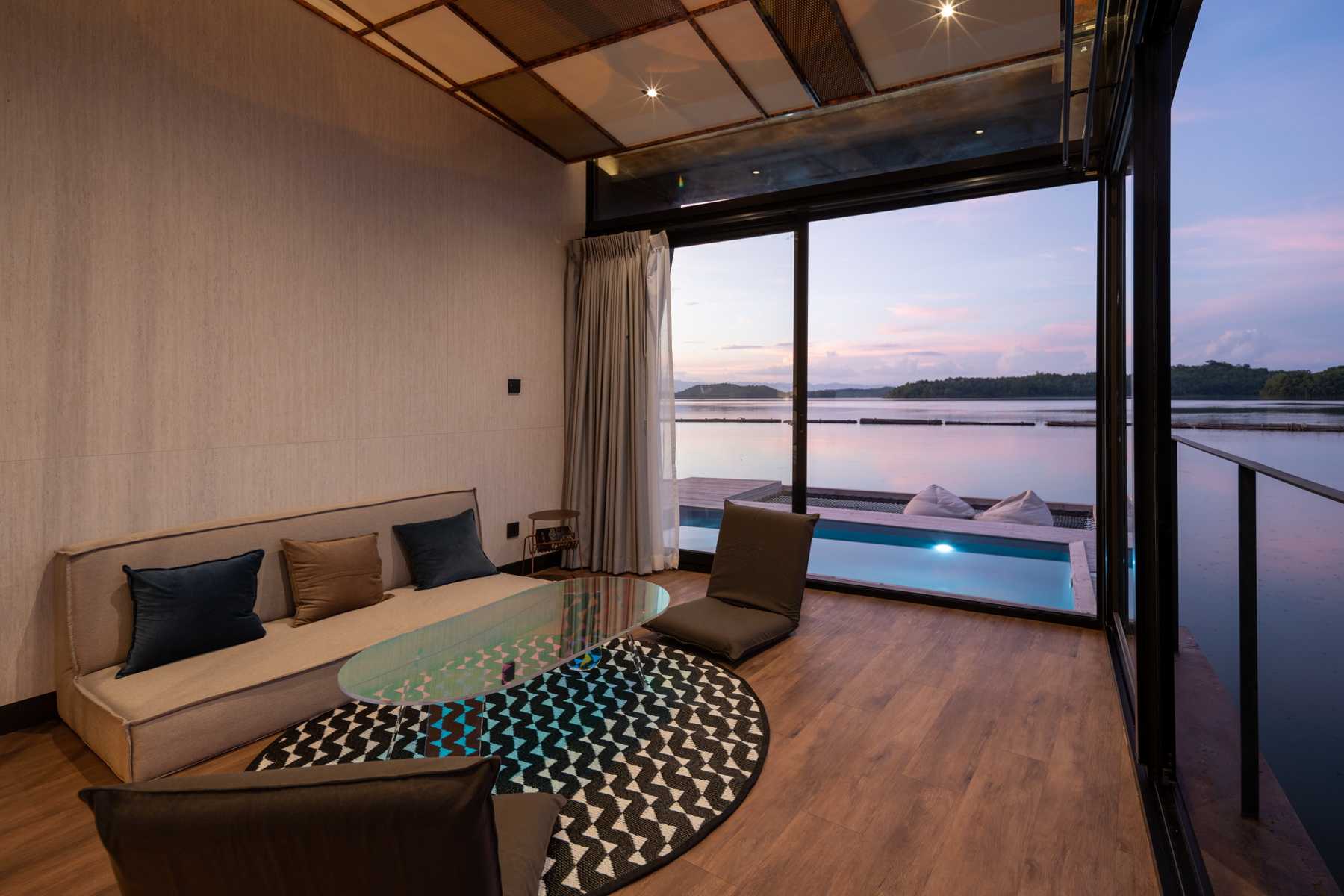
© Beer Singnoi

© Beer Singnoi
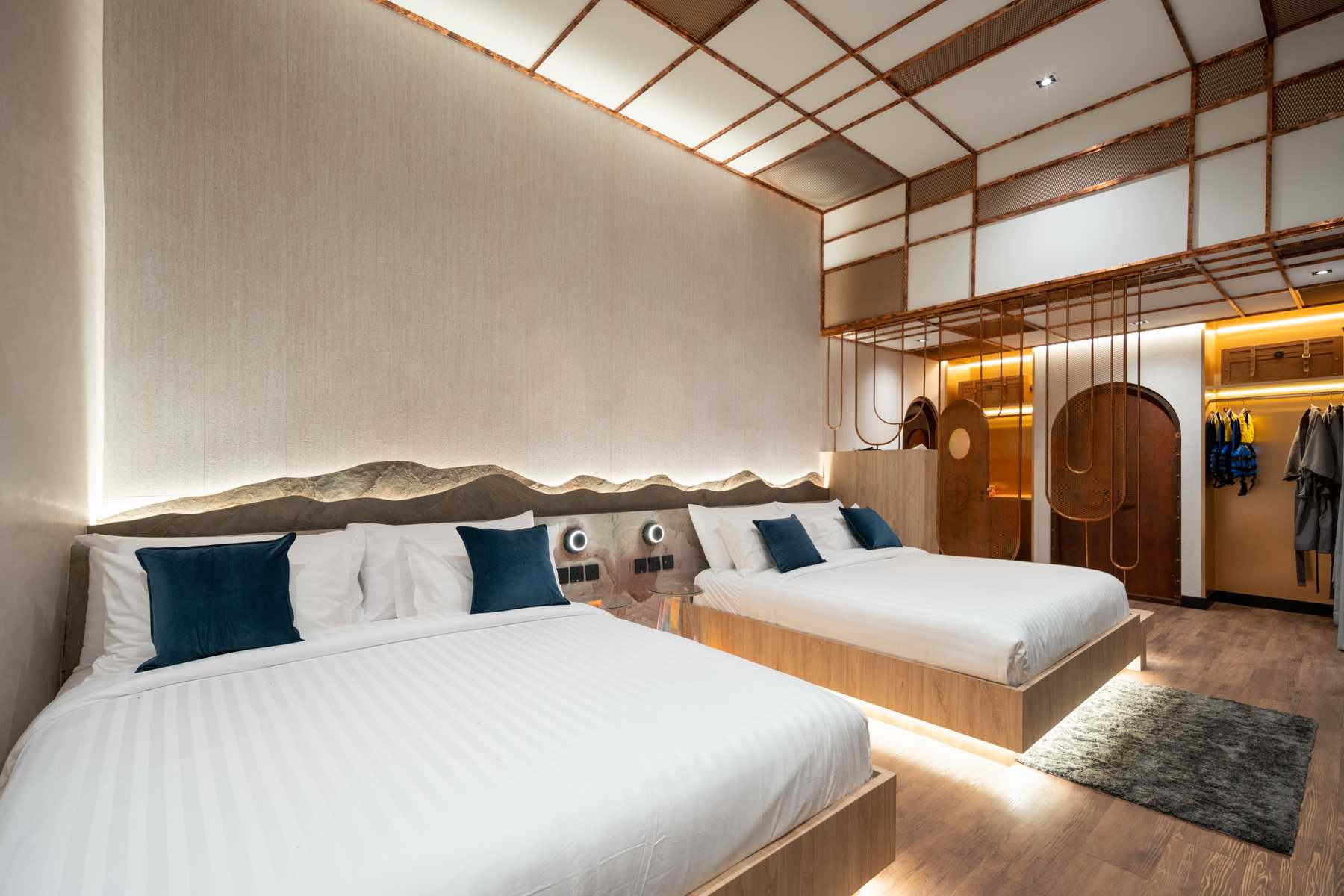
© Beer Singnoi
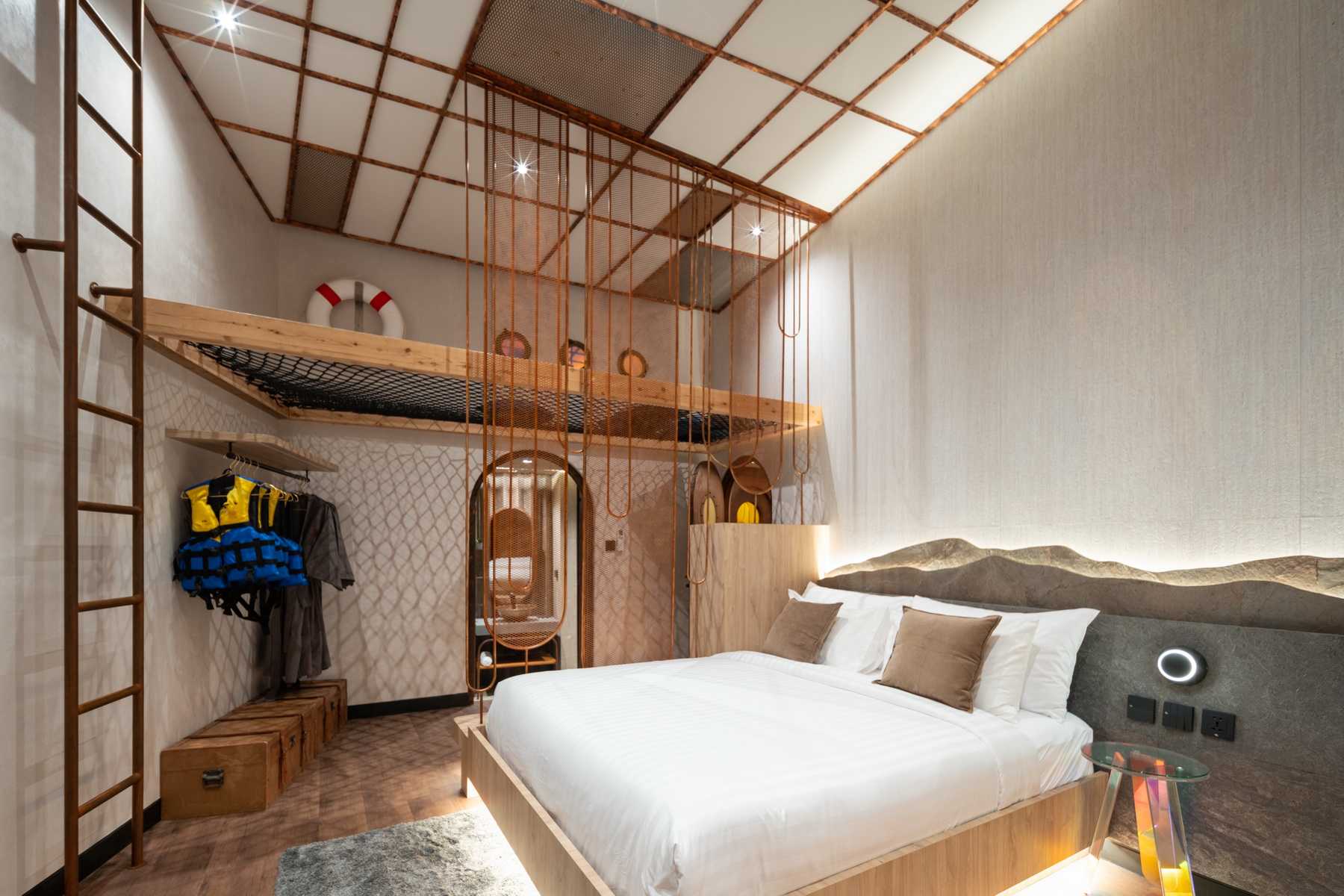
© Beer Singnoi
Based on the design criteria, material selections and construction techniques, the owner and the designer believe that Pla2 project will offer new destination with eye-catching architectural design outcomes.
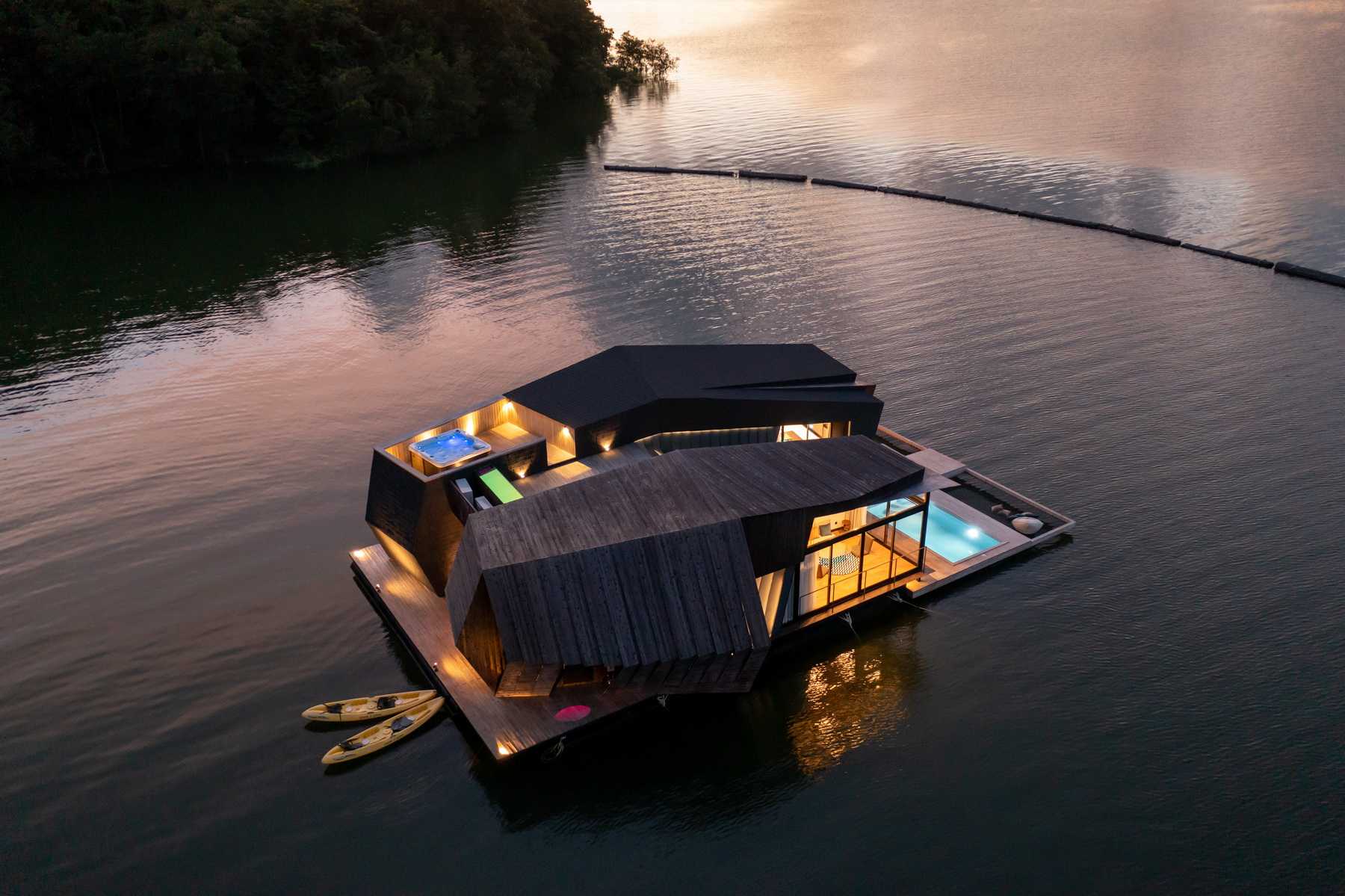
© Beer Singnoi
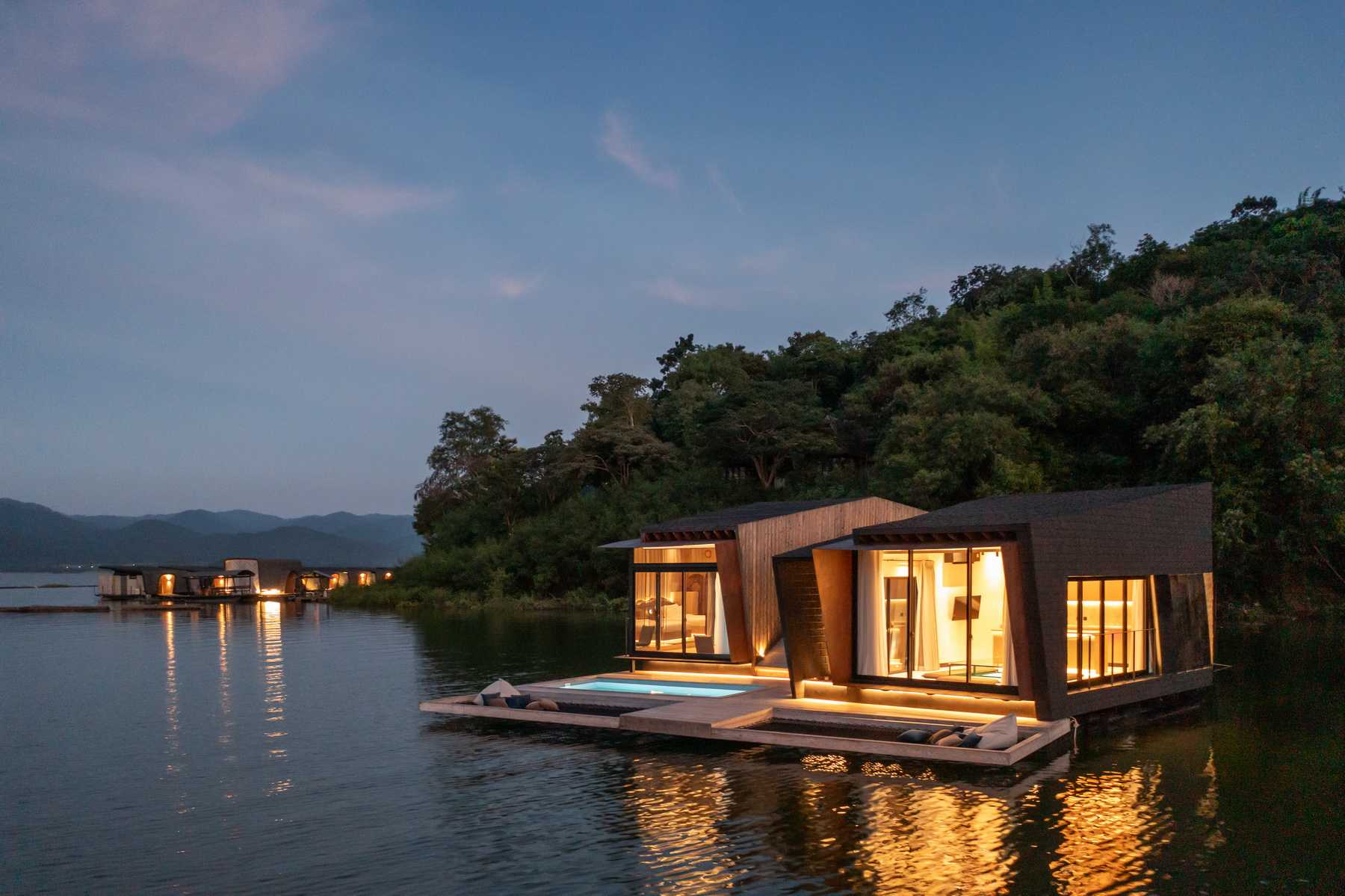
© Beer Singnoi
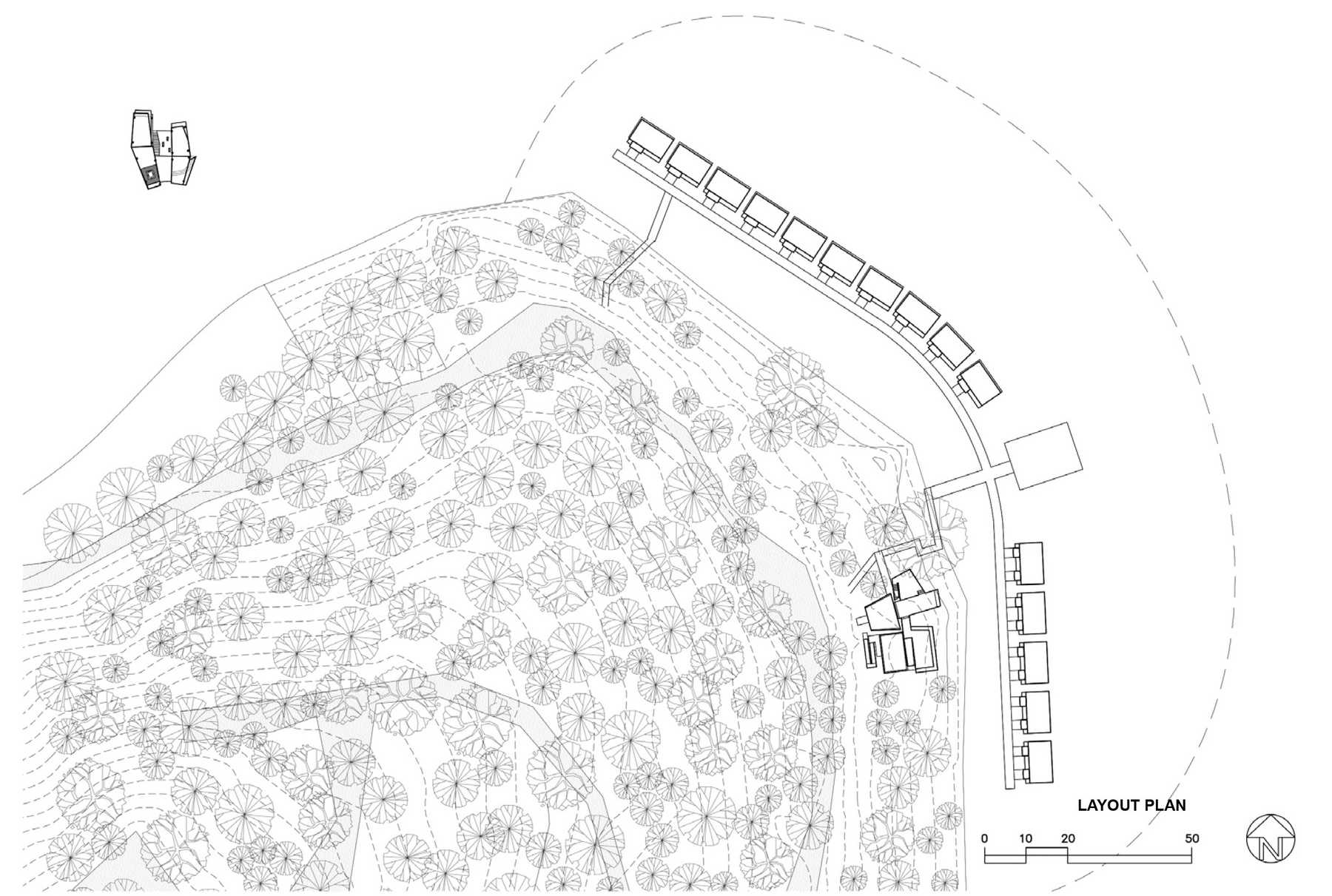
Site Plan
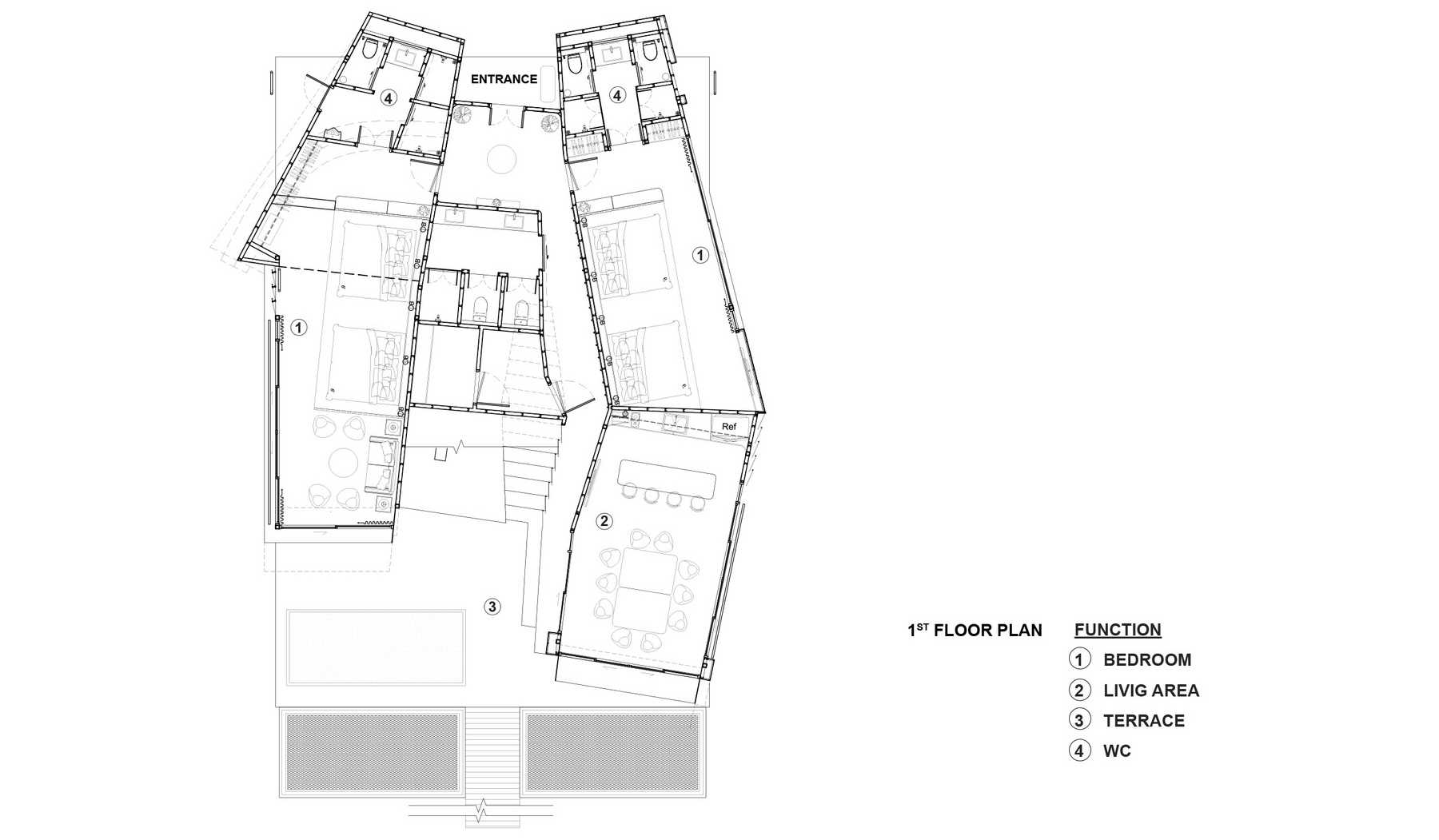
1st Floor Plan
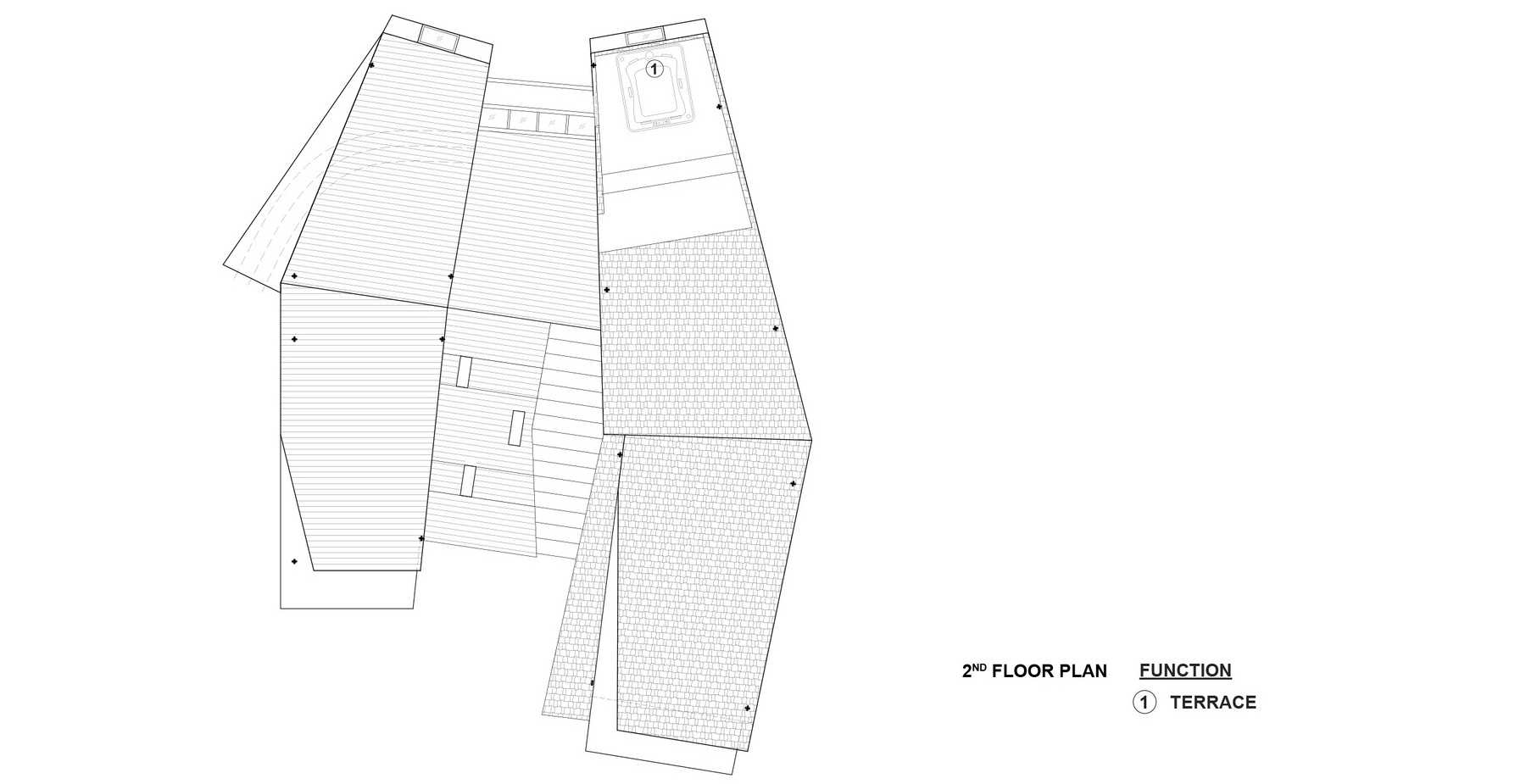
2nd Floor Plan
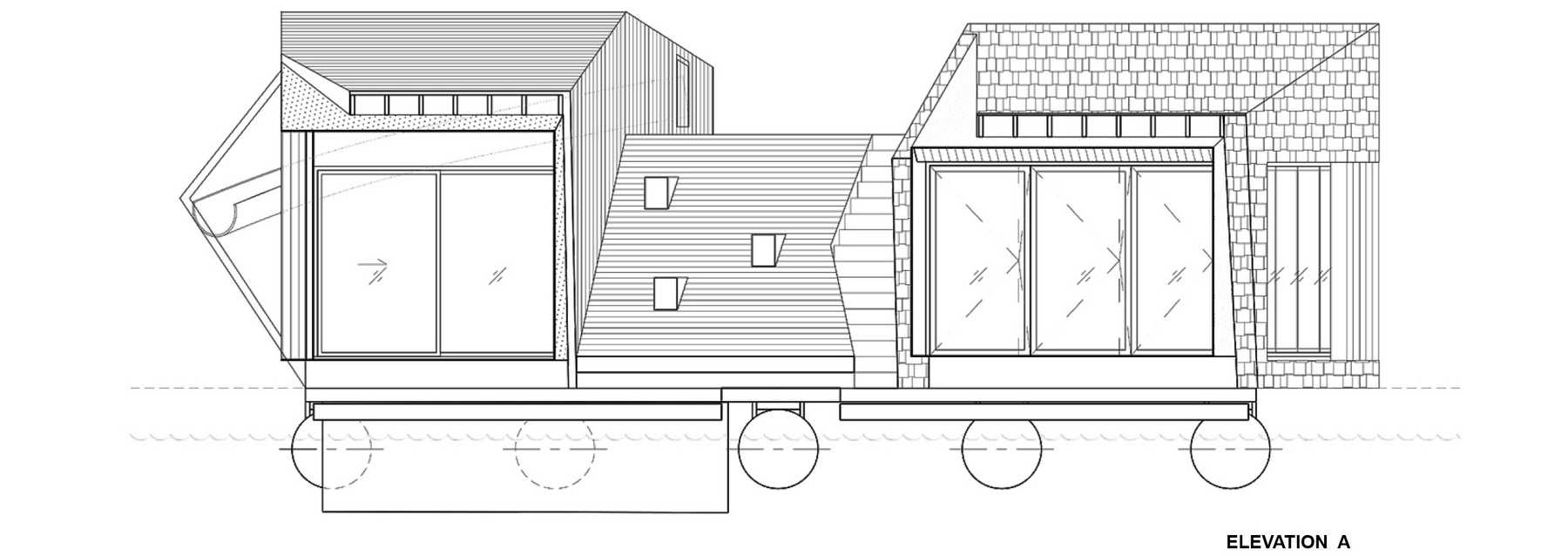

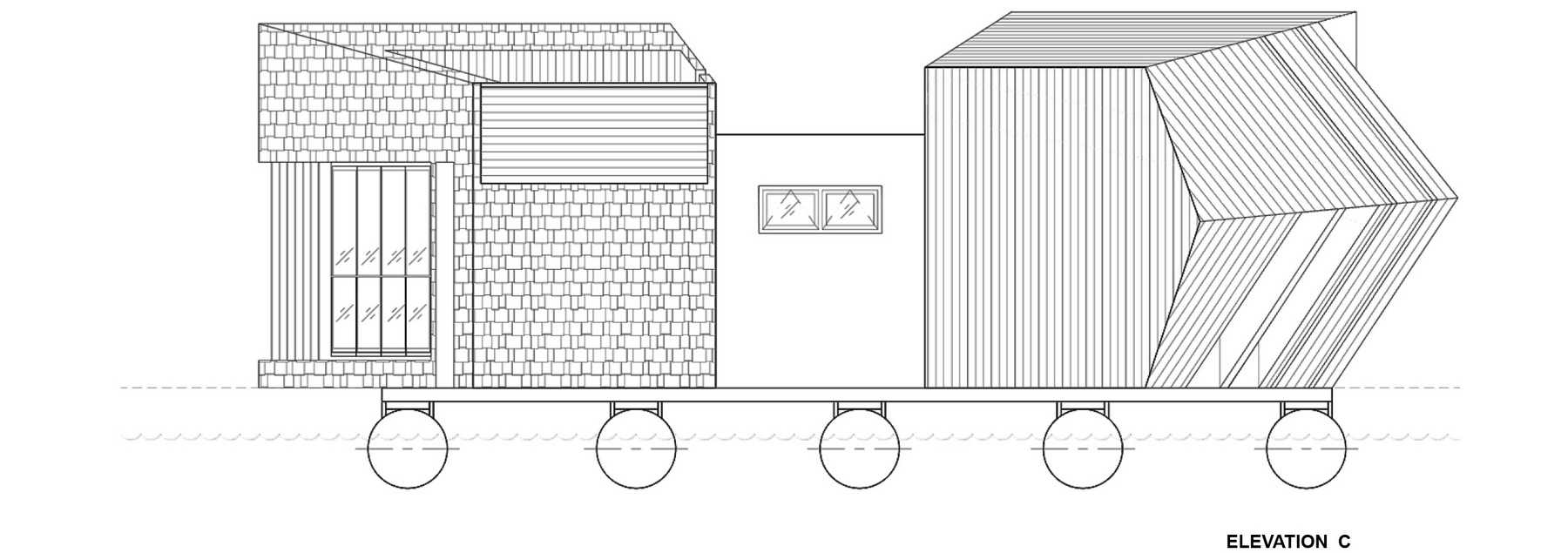

Elevation



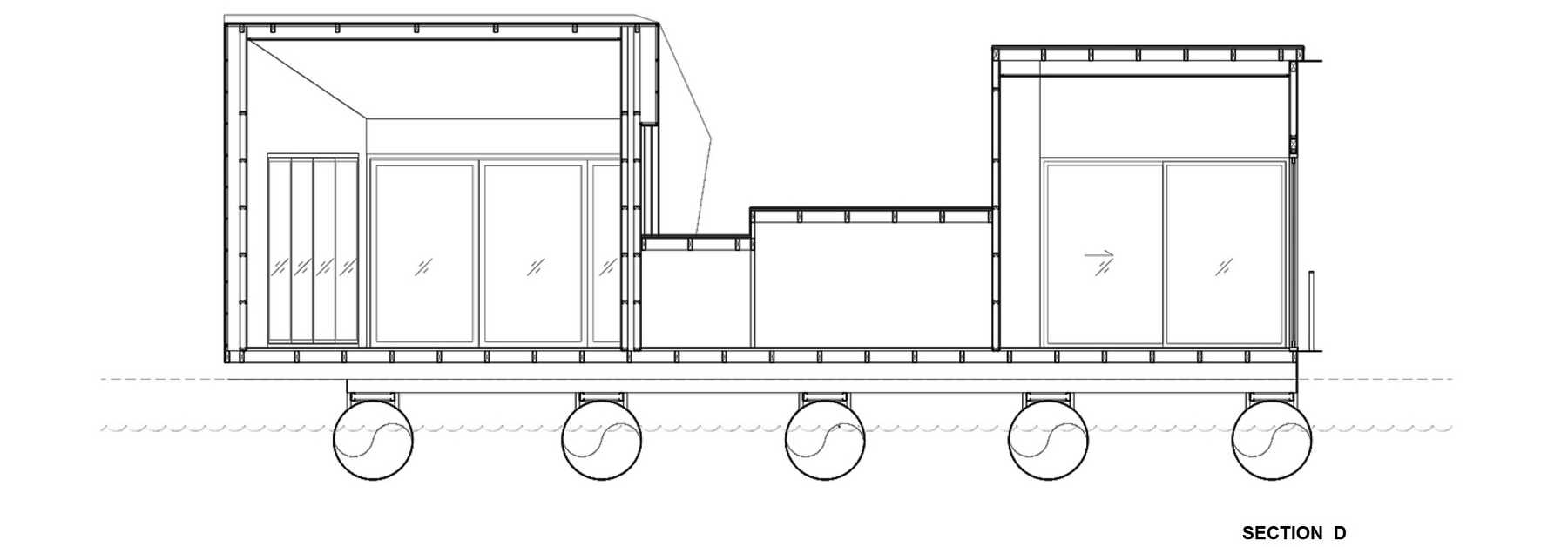
Section

Hamamelis丨Giancarlo Zema Design Group (GZDG)

Mian R&D Center | Idee architects

CR09-Vaikuntha Mahaprasthanam_a Hindu crematorium | D A Studios


Pla 2 | Dersyn Studio

胜加北京办公室 | Soong松涛建筑事务所

深圳招商华侨城红山6979丨Laguarda.Low Architects(LLA建筑设计)

日立市立日高小学丨株式会社 三上建筑事务所

订阅我们的资讯
切勿错过全球大设计产业链大事件和重要设计资源公司和新产品的推荐
联系我们
举报
返回顶部





